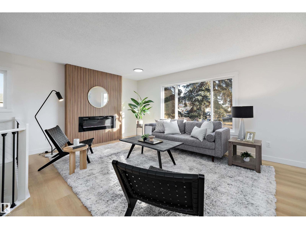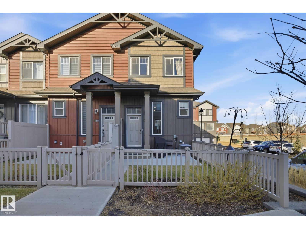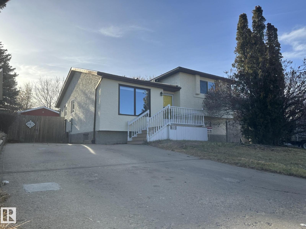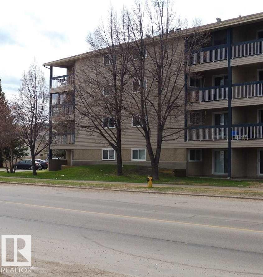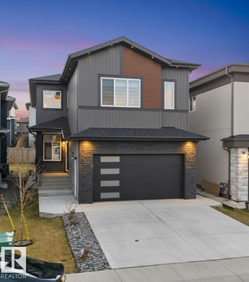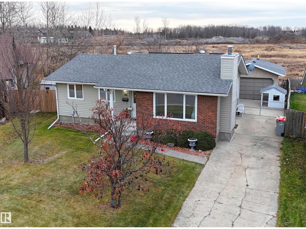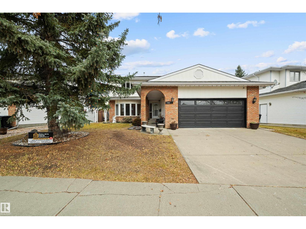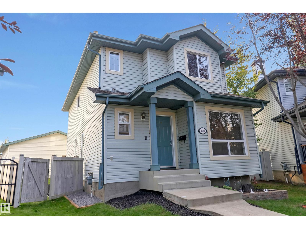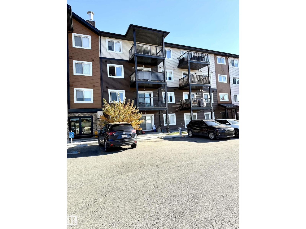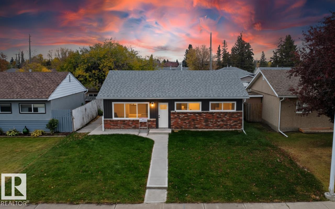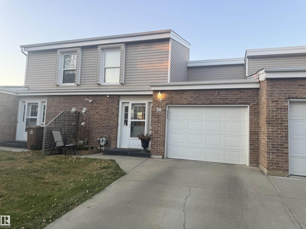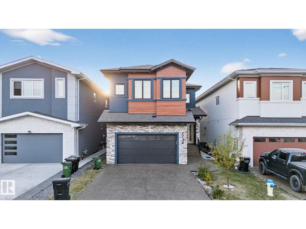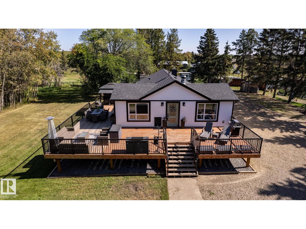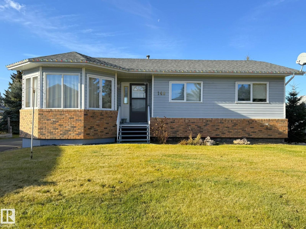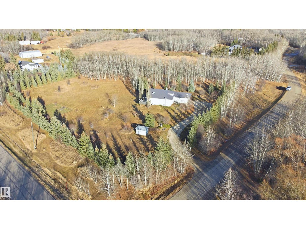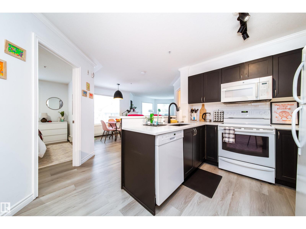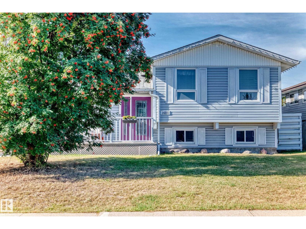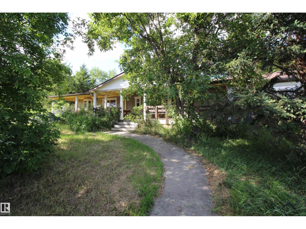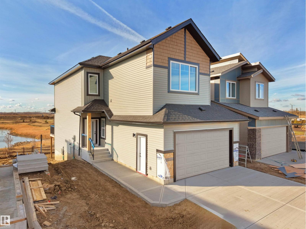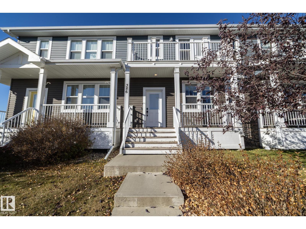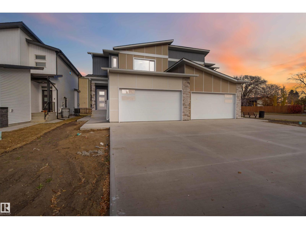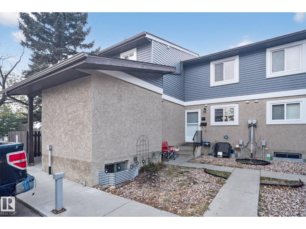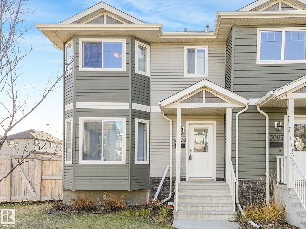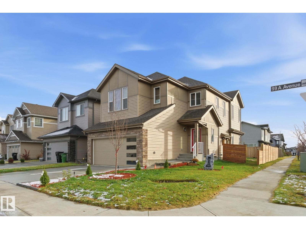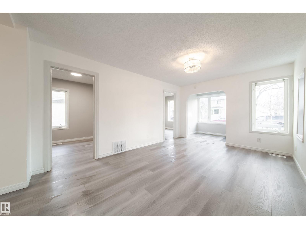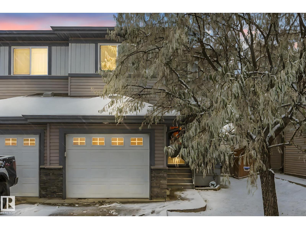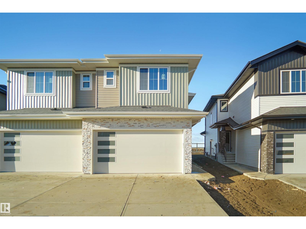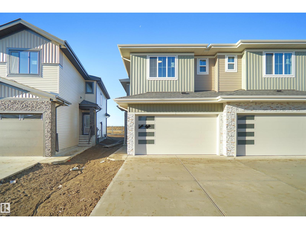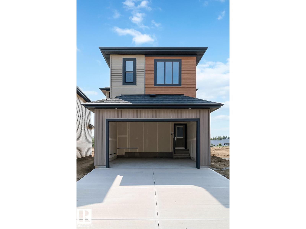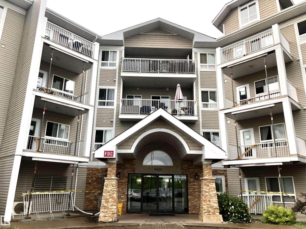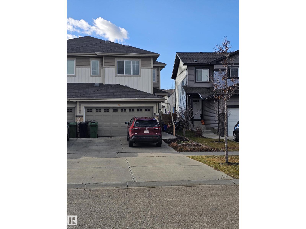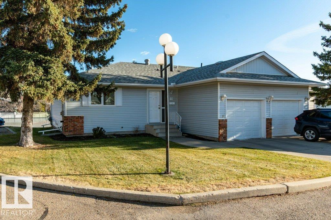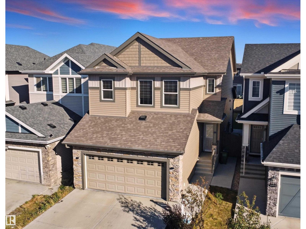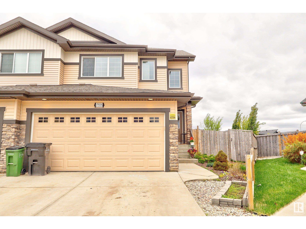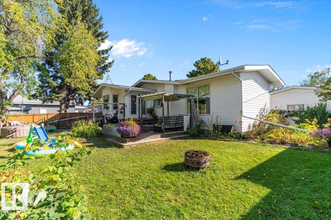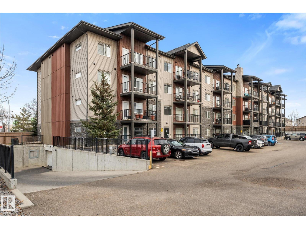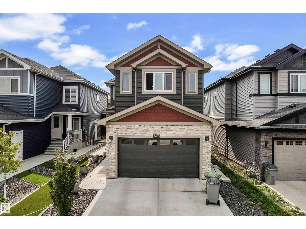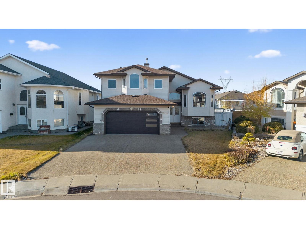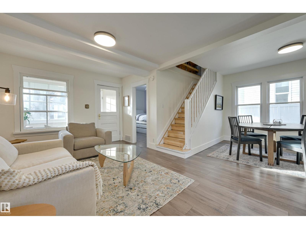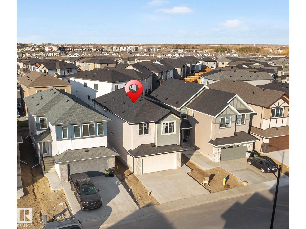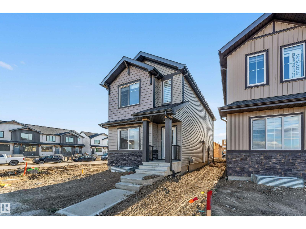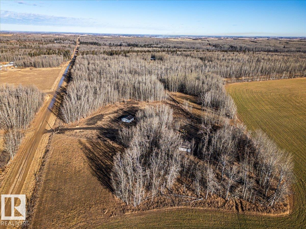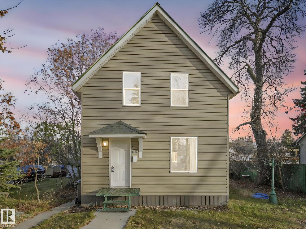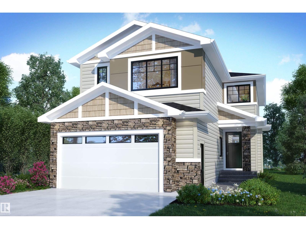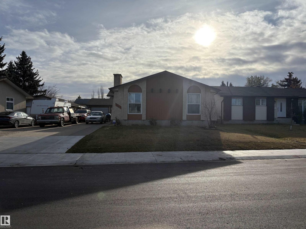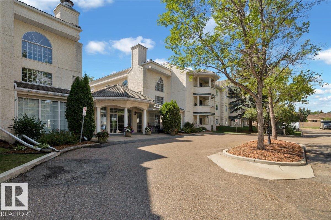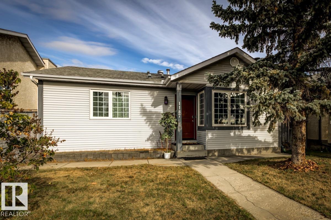14736 122 St Nw
Edmonton, Alberta
Welcome Home! This fully renovated bungalow sits on a MASSIVE large corner lot, offering ample space and privacy. Inside, the main floor has 3 well-appointed bedrooms, with the primary featuring a 2-piece ensuite. The open floor plan seamlessly connects the kitchen and living room, creating a bright, welcoming space ideal for everyday living & entertaining. Stainless steel appliances, upgraded lighting, and modern touches throughout elevate the design, while luxury vinyl plank flooring & fresh paint in every room provide a clean, contemporary feel. Downstairs, is an additional bedroom with a 3-pc bathroom, large rec room, and laundry/utility room add flexibility for guests, hobbies, or storage. Step outside to a double detached heated garage and an extra-large driveway with plenty of room to park an RV. Located just steps from the Anthony Henday, with parks, schools, and shopping all close by, this home combines comfort, style, and convenience in a quiet family friendly neighbourhood. (id:62055)
Exp Realty
#111 3305 Orchards Link Li Sw
Edmonton, Alberta
Welcome home! This pet-friendly END UNIT townhome on a corner lot is ideal for first-time buyers or those entering the rental market. Both spacious bedrooms feature their own ensuite bathrooms. The bright, modern, and stunning kitchen boasts matching stainless steel appliances, granite countertops, porcelain white cabinets, and fresh paint throughout the main floor. Rich vinyl plank flooring and large vinyl windows create a warm, bright, and inviting space with no shortage of natural light! The tandem garage accommodates two cars with plenty of visitor parking right outside your door. The location? Couldn't be any more perfect! You've got walking trails any direction you choose, ample shopping nearby, schools, public transit, and more! Whether you're a couple, a fur-parent, or a small family... this is the home for you! (id:62055)
Real Broker
4211 30 Av Nw
Edmonton, Alberta
WELCOME to this perfect blend of CHARM and COMFORT! Step inside to find BRAND NEW stylish kitchen cabinetry with updated countertops —ideal for entertaining. Renovated main bathroom offers a fresh, clean look with IN- FLOOR HEATING, DEEP SOAKER STYLE bathtub and additional stand alone shower, ideal for relaxation. But that’s not all—the finished basement provides additional living space with extra rooms and another full bathroom, for guests, home office, or a recreation area. Nearly the entire home has been updated with new windows (except one). Featuring a BRIGHT, WARM and INVITING layout with just the right amount of space, perfect for first-time buyers, downsizers, or anyone seeking move-in ready comfort with flexible space. Outside, you’ll enjoy an OVERSIZED 16x16 RAISED SHED ideal for loading a truck/SUV…… PROVIDING abundant storage and VERSATILITY! SOUTH exposure fenced backyard with deck for sunshine and bbq's. Don't miss this opportunity - thoughtfully updated, move-in ready for new memories! (id:62055)
Logic Realty
#412 2620 Mill Woods Rd E Nw
Edmonton, Alberta
Investor's lucky draw-Easy to rent-long term investment Top floor 2 bedroom ,1 bathroom and spacious living room-Prime location -easy access to all amenities including Transit,LRT,Shopping .parks.This property offers both immediate rental income and long-term potential.Well kept building with healthy reserve funds.Popular religious place Millwoods Gurudwara Sahib is next door.Perfect fit for a senior,student or professionals. (id:62055)
Initia Real Estate
1815 17 Av Nw
Edmonton, Alberta
A RARE GEM IN LAUREL! This move-in ready home stands out from typical new builds with included stainless steel appliances, front landscaping, and window blinds. Step into luxury with an open-to-above, elegant finishes, and TWO SPACIOUS LIVING AREAS, perfect for entertaining or family gatherings. The stunning kitchen features quartz countertops, a large island, under-cabinet lighting, a wet bar, and a SEPARATE SPICE KITCHEN for added convenience. Main floor BEDROOM and FULL BATH offer ideal space for guests or multi-generational living. Upstairs boasts FOUR BEDROOMS, including a serene master retreat with spa-inspired ensuite, a second master with its own ensuite, and two bedrooms sharing a Jack & Jill bath. Thoughtful extras include a large MUDROOM with garage access and an unfinished basement with a second furnace, ready for your personal touch. Minutes from schools, parks, Meadows Rec Centre, shopping, and major routes! (id:62055)
Maxwell Polaris
59 Garden Valley Dr
Stony Plain, Alberta
Beautifully upgraded bungalow with detached garage (16Wx24L, heated, insulated, 220V backing onto greenspace in the quiet community of Southridge. This 1,076 square foot (plus full basement) home features updates throughout including renovated kitchen & bathrooms, new windows, new roof and SOLAR PANELS. On the main level: spacious living room with large windows and cozy fireplace, formal dining room, gourmet kitchen with centre island and loads of counter/cupboard space, main 4-piece bathroom and 2 bedrooms including the owner’s suite with 4-piece ensuite. The fully finished basement has 2 additional bedrooms, 2-piece bathroom, large laundry room and family room. Pie-shaped lot with fenced back yard boasting a covered deck, fire pit, storage shed and gated access to the greenspace behind. Fantastic location near schools, golf and shopping. Must see! (id:62055)
Royal LePage Noralta Real Estate
706 Burley Dr Nw
Edmonton, Alberta
Welcome to the family-friendly and highly sought-after community of Bulyea Heights! This beautifully updated 2-storey home offers modern comfort and timeless charm. Enjoy a brand-new kitchen with upgraded appliances, new washroom countertops and toilets, and a partially finished basement awaiting your personal touch. Relax in the bright 3-season sunroom, bringing the outdoors in year-round. Mechanical updates include a newer furnace and hot water tank for peace of mind. Nestled on a quiet street just steps from schools, parks, and restaurants, with quick access to Whitemud Drive and the Anthony Henday, commuting is a breeze. Sitting on a large lot with an incredible backyard, this home truly has it all! (id:62055)
Royal LePage Arteam Realty
460 Gibb Wd Nw
Edmonton, Alberta
Glastonbury Gem! This beautifully renovated home features fresh paint, brand-new carpet, and a fully finished basement with its own bedroom, kitchen, and private rear entrance—perfect for extended family or guests. This bright and spacious 2-storey is tucked away on a quiet cul-de-sac just steps from shopping, Starbucks, transit, and only minutes to the Whitemud and Henday. Offering over 1,622 sq. ft. of living space, it boasts 5 bedrooms, 3.5 baths, and fantastic layout for families. Main floor showcases a large kitchen with island, pantry, decent dining area, sunken living room with a wall of windows, plus a convenient main-floor bedroom/Den and 2-pc bath. Upstairs, the primary suite includes a WIC and 4-pc ensuite, two additional bedrooms and another full bath. Outside, enjoy a sunny south-facing pie-shaped lot with deck, fire pit, and oversized double detached garage. This is the perfect family home in an unbeatable location! (id:62055)
Maxwell Polaris
#422 148 Ebbers Bv Nw
Edmonton, Alberta
Step into this stunning corner/end unit featuring northwest-facing views and situated on the top premium floor for ultimate privacy and tranquility. This stylish 2-bedroom, 2-bathroom apartment perfectly combines comfort, convenience. Inside, you’ll be greeted by an open-concept layout that feels bright and inviting. The kitchen boasts sleek quartz countertops, ample cabinetry. The space flows seamlessly into the cozy casual dining/living area, which opens onto your private patio. The spacious primary suite includes closet and a full ensuite bathroom. The second bedroom and additional full bath provide flexibility for guests, family, or a comfortable home office. It comes with 2 title parking. Outside, you’ll love the dog park located right behind the building, ideal for pet owners and outdoor enthusiasts alike. The location offers unbeatable access to Manning Town Centre, recreation facilities, Walmart, parks, shopping, restaurants, a move theatre. This home is the perfect match of style, comfort. (id:62055)
Divine Realty
15911 108 Av Nw
Edmonton, Alberta
Experience this fully renovated bungalow on a 50ft WIDE LOT with brand new flooring, stylish kitchen, NEW appliances, and fresh paint throughout. This home offers 3 bedrooms, 1.5 bathrooms, and a spacious double car detached garage with ample parking, all on a 50 ft wide lot in Mayfield. Enjoy convenient access to schools, shopping, and transit—combining comfort with an unbeatable location. This Mayfield gem is a must-see for buyers seeking move-in-ready house. (id:62055)
Maxwell Polaris
56 Grandview Ridge
St. Albert, Alberta
Welcome to 56 Grandview Ridge, one of Saint Albert's most desirable and affordable communities. This beautifully updated 3 bedroom, split level offers, comfort, style and convenience in a quiet, family friendly complex. Step inside to discover new flooring, a renovated, four piece bath and a two piece powder room, fresh paint with elegant crown molding. Enjoy your own landscaped backyard with a lovely large deck and a gazebo. Perfect for relaxing or entertaining outdoors. An attached single garage provides both parking an extra storage space. Ideally located close to schools, shopping, parks, and major roadways, including the Anthony Henday. This home offers a perfect balance of privacy privacy, and except ability accessibility. (id:62055)
Royal LePage Premier Real Estate
1736 18 St Nw
Edmonton, Alberta
Welcome to this stunning home, boasting over 4200 sq. ft. of living space with a 3-bedroom BASEMENT in the highly desirable LAUREL COMMUNITY. Featuring 8 bedrooms and 5 full baths, it’s perfectly suited for multi-family living. Step inside to a thoughtfully designed layout with 10 Ft. CEILINGS, elegant tile flooring, open-to-below living area, main-floor Bedroom with full bath, chef-inspired kitchen, and a LARGE SPICE KITCHEN. Upper level offers 10-ft ceiling, vinyl flooring, FOUR generous bedrooms, a bonus room, and three full baths. Master suite is a true retreat, with massive walk-in closet and 5-pc ensuite. PROFESSIONALLY FINISHED BASEMENT provides 3 bedrooms, full bath, separate kitchen, laundry, and entrance for added privacy. Premium features include ELECTRONIC TOILET SEATS, rain showers, oversized garage, designer fixtures, HUGE deck, acrylic stucco, 8-ft doors, EXPOSED CONCRETE DRIVEWAY, and an impressive double-door entry. Conveniently located near all Amenities, K–9 and High School. (id:62055)
Maxwell Polaris
22355 Hwy 623
Rural Leduc County, Alberta
Beautifully renovated home on 6.57 acres with all paved roads leading to this amazing location. This home features 3 bedrooms on main floor and 1 in the basement. The bright kitchen flows into the dining room and up to the spacious living room. This home has many features and upgrades, 25KVA transformer on site, 200 amp panel in garage, cross fenced for cattle and horses, chicken coop automatic door, air conditioning, new furnace, new hot water tank, new roof, new windows, siding with foam insulation, 30' well, 7GPM septic tank with field, RO drinking water at tap and fridge. Outside garden has 30+ raised planter boxes, 2 sheds and so much more. Many mature trees that offer privacy and shade. This is country living at its finest (id:62055)
Century 21 All Stars Realty Ltd
148 Willow Dr
Breton, Alberta
3 + 1 bedroom, 2 bathroom move in ready bungalow in the lovely town of Breton. This home has a large living room with bright East facing bay window perfect for entertaining with newer vinyl plank flooring open to the kitchen/dining with oak cabinets and a bay window over the sink. The main spacous bedroom has double closets and an ajoining bathroom. Two more bedrooms complete the level. Huge rec room in the basement, along with a very large bedroom complete with a jetted tub! Another 3 piece bathroom and separate laundry room with sink. This home has infloor heating, newer shingles, and boiler. 22x24' double garage is heated, wired for 220 and driveway is paved! (id:62055)
RE/MAX Real Estate
#370 50247 Rge Rd 232
Rural Leduc County, Alberta
STUNNING PRIVATE 3+ ACRE LOT JUST 10 MINUTES FROM BEAUMONT!! Beautifully treed & nestled in Scottsdale Estates, find this well-maintained bungalow. Sunlight throughout the house w/ skylights & large windows. Gorgeous gas fireplace in living rm w/ imported stone features (provides ample heat in the winter). Kitchen has granite/quartz, plenty of cabinets, wall oven & gas stove. Primary retreat w/ spa-like ensuite (enjoy a soak) & deck access! Main floor complete w/ 2nd bdrm, 2nd bthrm & laundry rm. Basement has in-floor heating, recreation/2nd living space, huge 3rd bdrm, full 3pc bthrm & cold storage/storage space. Enjoy quiet summer evenings on the deck w/ sunset views. Plus deck wraps around house to enjoy those early morning sunrises. Huge evergreens border the property, apple trees, firepit area & storage shed. Addtl features include NEW METAL roof, hardwood floors (approx 6 years old), newer hot water tank (approx 5 years), newer washer/dryer, heated oversized garage, central vac, BBQ gas line & more! (id:62055)
RE/MAX Elite
#303 9938 104 St Nw
Edmonton, Alberta
FULLY RENOVATED corner unit! Recent renovations include complete flooring throughout, both bathrooms, kitchen with Quartz countertop. Nothing left to do but live! Unit features TREELINE VIEWS from this 967 sq.ft. 2 bedroom 2 bathroom CORNER UNIT in MELROSE MANOR. Sunny south and east exposures with lots of windows. Grand living room with partial octagon shape and corner gas fireplace. Open floor plan. Bedrooms at opposite ends of the living area. 2 full bathrooms. In suite laundry & storage room. Excellent location right on 104th Street just a few blocks from LRT, 104th St summer market, downtown core, Ice District, and river valley trails. UNDERGROUND PARKING assigned #37 & underground car wash. Absolutely mint condition with fresh renos, move in ready! (id:62055)
Initia Real Estate
14252 83 St Nw
Edmonton, Alberta
Gardener's delight! with a huge raised garden for vegetables or flowers. Upgraded and well maintained 3 level side split. Many wonderful upgrades and renos over the years, bright spacious living room with gas fireplace, Ikea kitchen with in-floor heating in work area, family sized eating area, jetted tub in main bath, air conditioning, built in Vacuum, 2 ceiling fans and security system. Lino in bathrooms and laundry area. Awning on back of patio. Heated double car garage with 2 parking spots in back. Fully landscaped & fenced back yard for kids & pets, garden shed, gas hook up on side of garage for BBQ or firepit. Walking distance to schools, bus, shopping and all conveniences. (id:62055)
Maxwell Challenge Realty
6305 Twp Road 552
Rural Lac Ste. Anne County, Alberta
Comfortable, private acreage for sale just off Highway 757 conveniently located between HW 43 and 16. Home had major work including addition and updates in 2006 adding extra bedrooms and living space. Updated 100amp electrical, newer furnace and in floor heating in addition. 5 total bedrooms with 3 bathrooms. 3 bed with 2 bath (primary with full ensuite) on main floor and additional 2 bed/1 bath in basement. Modern trims and finishes throughout with large covered country style deck. Outbuildings include carport, 35' x 40' uninsulated barn and 36'x100' shop with 14' lean-to. Shop houses pressure system that feeds house and 2 stock waterers and is partially heated by natural gas furnace. Cross fencing and corrals to support small hobby farm if desired. Second driveway leading to shop, mature foliage coverage provides privacy from the road. Aerial dimensions not exact and for reference only. To be sold as is. (id:62055)
Sunnyside Realty Ltd
203 Crystal Creek Dr
Leduc, Alberta
Experience luxury living at its finest with this 2,200 sq ft walkout home facing the lake! Designed with style and functionality in mind, this modern masterpiece offers high-end finishes throughout and an airy open-to-below living room with a fireplace that creates a warm and inviting focal point. The main floor features a bedroom with a full bath, perfect for guests, along with a gourmet kitchen, a spice kitchen, & bright dining area with a potential bar nook. Upstairs, a spacious primary suite with a 5-piece spa ensuite and a massive walk-in closet, two additional bedrooms, 4 piece bath, a bonus family room, and a laundry area. Enjoy morning coffee or sunsets from your balcony overlooking the lake, and envision the endless possibilities of the full unfinished walkout basement below. Nestled in one of Leduc’s most desirable communities, this home combines elegance, comfort, and location—close to parks, schools, shopping, and quick highway access. A rare blend of luxury design and lake-side tranquility. (id:62055)
RE/MAX Excellence
386 Roth St
Leduc, Alberta
Welcome to Robinson, one of Leduc’s most sought-after neighbourhoods! Built by Dolce Vita Homes, this beautifully finished 2-storey offers 3+1 bedrooms, 4 baths, & a developed basement designed for comfort and convenience. The open-concept main floor features rich espresso cabinetry, granite counters, stainless appliances, pendant lighting, & a large island—perfect for family meals or entertaining. The bright living area flows seamlessly into the kitchen & dining space, while the deck offers relaxing views of the park and lake. Upstairs, the primary suite includes a JUILET BALCONY, walk-in closet, & a private ensuite with oversized stand-up shower. Two additional bedrooms, a full bath, & UPPER-FLOOR LAUNDRY make daily living easy. The FINISHED BASEMENT adds a cozy family/media room, 4th bedroom, & full bath. Enjoy year-round comfort with A/C, R-60 insulation for energy efficiency, & a no-maintenance yard complete with deck & double garage. Steps to Ruddy Park & walking trails. This home has it all! (id:62055)
RE/MAX Real Estate
4908 49 Av
Gibbons, Alberta
BACKS ONTO A PARK! This new construction, attached 3-bedroom half duplex in Gibbons, AB offers a premium location that can't be beat. Your new home is the definition of contemporary living. The bright, open-concept main floor features a sleek, modern kitchen with quality finishes and a cozy gas fireplace in the living area. Upstairs, you'll find three spacious bedrooms. With Laundry and massive en suite bathroom for the master. The key feature is the incredible access: Step out onto your deck and directly into the community park, perfect for young children ! This provides the ultimate backyard amenity without the maintenance. The outdoor space offers a blank canvas for you to design and create your dream yard exactly how you want it. Completing the package is the convenience of an attached double garage and a basement ready for your personal development plans. Possible basement suite with rough-ins for future kitchen, laundry and bath! Completion within the next few weeks.some picture are Virtual (id:62055)
Royal LePage Premier Real Estate
#77 7604 29 Av Nw
Edmonton, Alberta
Attention first-time home buyers and INVESTOR! Welcome to this beautifully maintained townhouse in the desirable community of Kameyosek! Offering 1,122 sq ft of comfortable living space. Inside, you’ll find 3 bedrooms, 1.5 bathrooms, and a fully finished basement. The inviting living room features a cozy wood-burning fireplace, while the bright kitchen and dining area overlook your private, fenced backyard. This home also comes with TWO assigned PARKING stalls conveniently located right outside your front door. Situated in a fantastic location close to public transportation, schools, shopping, parks, and just minutes from the Grey Nuns Hospital, Anthony Henday, and Whitemud Drive, this property offers unparalleled convenience. (id:62055)
Exp Realty
3003 16 Av Nw
Edmonton, Alberta
Welcome to this freshly painted home in the heart of Laurel, offering space, comfort, and a layout that works for real life. The main floor features a bright and spacious kitchen with plenty of cabinetry and room to cook, gather, and entertain. The living and dining areas flow easily, making everyday routines feel effortless. Upstairs, you’ll find three comfortable bedrooms including a private primary suite, while the fully finished basement adds a fourth bedroom, full bathroom, and a flexible rec space for guests or family. Stay cool all summer with central AC, and enjoy the added perk of solar panels that help offset those warmer-weather energy costs. Outside, the fully fenced, clover filled yard is low maintenance, pet friendly, and perfect for relaxing or playtime. Located in a welcoming community close to parks, schools, and everyday amenities, this move in ready home is a great option for families or first time buyers looking to settle into Laurel. Welcome Home! (id:62055)
Real Broker
22529 99a Av Nw
Edmonton, Alberta
WOW! Welcome to this beautiful 2024 BUILD CORNER LOT home by AKASH HOMES designed for comfort & functionality. The main floor boasts an OPEN TO ABOVE living room with a gorgeous FEATURE WALL, a spacious open-concept dining area, beautiful 2-toned kitchen cabinets with quartz countertops, flush island, stainless steel appliances & a corner pantry. A DEN & Half BATH connecting to the mudroom completes this level. The upper level features a spacious primary suite w walk-in closet and full 5 pc ensuite, while two additional GREAT SIZED bedrooms share a second full bath. A bright bonus room with windows brings an abundance of natural light. BASEMENT is FULLY FINISHED with SEPARATE ENTRANCE, SECOND KITCHEN, 2 BEDROOMS PLUS A DEN, FULL BATH & a separate laundry. Backyard is FULLY FENCED, FRESHLY LANDSCAPED w NEW DECK saving you time, money & hassle. Located in the growing west end community of Secord, close to schools, parks, shopping & future LRT access, this is where elevated design meets everyday comfort. (id:62055)
One Percent Realty
11912 77 St Nw
Edmonton, Alberta
INVESTOR ALERT or First Time Buyer!!! This adorable Eastwood bungalow is the perfect rental or starter home to enter the real estate market. Welcome to the mature neighborhood of Eastwood. This 3bd~1bth is freshly painted white with new LVP throughout, newer windows, shingles, siding, HWT, kitchen cabinets and light fixtures. You will love the natural light that makes the space feel larger than it is along with the large West facing backyard perfect for enjoying the sun. The basement is an open canvas ready to be developed to your personal touch. Don't let her age fool you, she's sturdy and has been an excellent source of rental income for almost two decades. With schools, parks and public transportation near by, you can walk, skip or drive to everything you need. Located on a quite block surrounded by huge trees she is a charmer and waiting for you to call home. Welcome to Eastwood & Welcome Home. (id:62055)
RE/MAX River City
77 Catalina Ct
Fort Saskatchewan, Alberta
Welcome to a place your family can truly grow into. Located in Sienna, a welcoming community in Fort Saskatchewan. This duplex feels like home from the moment you walk in. The main floor offers an open layout where the kitchen, dining, and living areas all connect, perfect for busy mornings or relaxed family dinners. Upstairs, you’ll find three comfortable bedrooms, including a primary with a walk-in closet and ensuite. The fenced backyard is ready for summer BBQs, kids playing, or evenings lounging on the deck. Living here means being part of a community where neighbours wave, trails are just down the street, and every amenity you need is close by. This isn’t just a home, it’s the start of your next chapter in Fort Saskatchewan. (id:62055)
Real Broker
14 Axelwood Cr
Spruce Grove, Alberta
PERFECT BRAND-NEW DUPLEX WITH MANY UPGRADES AND CUSTOM BUILT FOR STARTER/ INVESTMENT/ DOWNSIZING OPPORTUNITY. LOCATED IN THE JESPERDALE COMMUNITY OF SPRUCE GROVE! This 3 bedroom, 2.5 bath, plus loft, is located close to schools & recreation Centre. Main floor has high ceiling foyer and kitchen with modern cabinetry, quartz countertops, stainless steel appliances and spacious pantry. Perfect for cooking meals and entertaining! Family room has OPEN TO ABOVE concept, comfortable setting with fireplace and huge windows. Spacious nook with lots of sunlight and half bath finishes main level. Walk up the stairs to master bedroom with 5-piece ensuite/ spacious walk-in closet, two bedrooms, 3-piece bath and loft. Laundry room also conveniently located on upper level. Unfinished basement with separate entrance, 9' ceiling and roughed in bathroom is waiting for creative ideas.TRIPLE PANE WINDOWS / NO CONDO FEES. (id:62055)
Exp Realty
12 Axelwood Cr
Spruce Grove, Alberta
PERFECT BRAND-NEW DUPLEX WITH MANY UPGRADES AND CUSTOM BUILT FOR STARTER/ INVESTMENT/ DOWNSIZING OPPORTUNITY. LOCATED IN THE JESPERDALE COMMUNITY OF SPRUCE GROVE! This 3 bedroom, 2.5 bath, plus loft, is located close to schools & recreation Centre. Main floor has high ceiling foyer and kitchen with modern cabinetry, quartz countertops, stainless steel appliances and spacious pantry. Perfect for cooking meals and entertaining! Family room has OPEN TO ABOVE concept, comfortable setting with fireplace and huge windows. Spacious nook with lots of sunlight and half bath finishes main level. Walk up the stairs to master bedroom with 5-piece ensuite/ spacious walk-in closet, two bedrooms, 4-piece bath and loft. Laundry room also conveniently located on upper level. Unfinished basement with separate entrance, 9' ceiling and roughed in bathroom is waiting for creative ideas.TRIPLE PANE WINDOWS / NO CONDO FEES (id:62055)
Exp Realty
19 Tenuto Li
Spruce Grove, Alberta
UPGRADED HOME IN THE COMMUNITY OF TONEWOOD! This home boasts 4 bedrooms, 2.5 full baths, bonus room & 9ft ceilings on all three levels. Main floor offers vinyl plank flooring, bedroom/den, family room with 9ft ceiling, fireplace. Kitchen, with modern high cabinetry, quartz countertops, island, wet bar, stainless steel appliances & walk-through pantry, is made for cooking family meals and entertaining. Spacious dinning area with ample sunlight is perfect for get togethers. The half bath finishes the main level. Walk up stairs to master bedroom with 5 piece ensuite/spacious walk in closet, 2 bedrooms, full bath, laundry and bonus room. Unfinished basement with separate entrance and roughed in bathroom is waiting for creative ideas. Public transit to Edmonton, & more than 40 km of trails, your dream home home awaits. House will be ready in 3 month.DECK/TRIPLE PANE WINDOWS/ GAS HOOKUP ON DECK/ GAS HOOK UP IN GARAGE. (id:62055)
Exp Realty
#223 5350 199 St Nw
Edmonton, Alberta
Do not miss this beautiful 2 bedroom 2 full bathroom condo that features an open floorplan. Enjoy the large kitchen with an island. The master bedroom comes with a walkthrough closet and 4 pce ensuite. Great layout with bedrooms on opposite ends. Large storage/laundry room. This unit is situated in a good location within the complex. This unit backs onto a walkway. Located walking distance to shopping and just minutes from Anthony Henday. There is currently a lease in place. This excellent investment opportunity won't last. (id:62055)
Royal LePage Arteam Realty
86 Canyon Rd
Fort Saskatchewan, Alberta
Beautiful half DUPLEX 1657 sqft backing onto a greenspace, walking trail and next to a park. DOUBLE GARAGE with EXTRA PARKING for 4 in the DRIVEWAY, On the main floor you walk through a large entry leading to a huge kitchen with granite tops with room for an island, stainless appliances, lots of white European cabinets and a large pantry, this all opens to the bright living room, nice eating area and doors leading to your deck and backyard and a half washroom. Upstairs are the huge primary bedroom with walk-in closet and 4 piece ensuite, 2 more good size bedrooms, laundry room, main bathroom 4 piece and an office Room/ Den. Partially finished basement has full bathroom..This move in ready home could be yours MUST SEE !!! (id:62055)
Maxwell Polaris
#44 2 Georgian Wy
Sherwood Park, Alberta
Enjoy the carefree condominium lifestyle in this 1000+ sqft half duplex style condominium in Lakeside Village in Glen Allan! Bright & spacious, open floorplan, 2 bedrooms. 2 bathrooms, large living & dining room space with plenty of windows. Peninsula kitchen with upgraded appliances including brand new stove & built in microwave. Main floor laundry, upgraded hardwood & tile flooring, neutral paint & carpet tones. Basement is partly finished with a 3 piece bathroom with shower - the rest of the space is unspoiled and ready for your design plans. New high-e furnace, central vacuum system, window coverings & all major appliances included. The Lakeside Village condo community offers a community recreation centre with pool table, etc. This unit is conveniently located very close to visitor parking. A peaceful and quiet 45+ community, small pets not higher than 15 at the shoulder are allowed with board approval (up to 2 dogs/cats). Condo fee is $369/monthly. (id:62055)
Now Real Estate Group
5218 23 Av Sw
Edmonton, Alberta
Welcome to this 2 storey single family house 2020 built located in one of the most prestigious neighborhood's WALKER . The main floor offers a Den and full bath with 9 ft ceiling . Kitchen comes with all the stainless-steel appliances, corner pantry and lots of cabinetry. An adjacent EAT-IN NOOK overlooks the BEAUTIFUL backyard. Upstairs there is a spacious bonus room and walk in laundry with quartz, custom cabinetry. It also comes with 3 large bedrooms; The master has a walk-in closet and 5-pc ensuite with quartz countertops, double vanity and a tub shower. Basement has SEPARATE ENTRANCE, Bar/ kitchen, bedroom, office, 04pc full bathroom, and rec room. This home also comes with an alarm/security system, window coverings, deck, full landscaping and oversized double attached garage. A must see!! (id:62055)
Save Max Edge
17535 13 Av Sw
Edmonton, Alberta
Discover comfort and style in this beautifully maintained 2-storey home in the highly desirable community of Windermere. Featuring 4 bedrooms, Den/Office space , Rec Room & 3.5 baths, this home is thoughtfully designed for both functionality and elegance. The main level offers a bright open-concept living space with a cozy gas fireplace, a chef-inspired kitchen with granite countertops, stainless steel appliances, walk-in pantry, tiled backsplash, and a spacious dining area overlooking the backyard. A convenient den/office, powder room, and laundry/Mud room complete the main floor. Upstairs, enjoy a generous family/bonus room, a serene primary suite with walk-in closet and spa-like ensuite with soaker tub, plus two additional bedrooms and a full bath. The fully finished basement includes a bedroom, a huge rec room and a full bath. Step outside to a double-tiered deck—ideal for summer gatherings. Close to top-rated schools, scenic trails, parks and Windermere’s best amenities !!! (id:62055)
Save Max Edge
8 Beaverhill Dr
Tofield, Alberta
Welcome to 8 Beaverhill Drive in the charming community of Tofield! Great family home with fenced yard and double detached garage! Open design of sunny, sunken living room and dining area greets you upon entering this lovely home. Your gourmet kitchen has lots of counterspace, oak cabinetry, island, and large dinette area with access to your outside deck. Primary bedroom with 2pc ensuite, 2nd & 3rd bedrooms, and 4pc bathroom completes the main floor. Basement is finished with huge family room with wood burning fireplace, den, bedroom, 3pc bathroom, laundry room, and storage room with cold room. Back yard is beautifully landscaped with mature trees, flower beds, shrubs, perennials, raspberry bushes, and vegetable garden. Awesome neighborhood and walking distance to park, playground, and Schools. A must see !!! (id:62055)
Exp Realty
#109 9523 160 Av Nw
Edmonton, Alberta
Welcome to Radiance in North Edmonton’s desirable Eaux Claires community! This 2-bed, 2-bath END UNIT features modern cabinetry, quartz countertops, stainless steel appliances, fresh paint, and laminate flooring throughout with tile in the bathrooms. Enjoy TITLED HEATED UNDERGROUND PARKING (stall #87 near entry) and a private patio with natural gas BBQ hookup. The building offers elevator access and secure key-fob entry. Pets allowed (two max, dogs up to 17” shoulder). Steps from Save-On-Foods, Shoppers, restaurants, and Eaux Claires Transit Centre, with quick access to 97 St, Anthony Henday, Yellowhead, and Downtown. Perfect for owners or investors seeking location, lifestyle, and value! (id:62055)
Real Broker
3607 46 Av
Beaumont, Alberta
This stunning 2,200+ sq. ft. 2-story home offers the perfect blend of style and functionality! Featuring 4 spacious bedrooms + a bonus room, 2.5 baths, and a double attached garage, this property is ideal for families seeking both comfort and convenience. Step inside to an inviting open-to-above living area, filled with natural light and a warm, welcoming atmosphere. The home is neat, clean, and move-in ready with generously sized bedrooms to accommodate every need. A separate entry to the The basement provides excellent potential for future development or rental opportunities. Outside, enjoy your private backyard retreat complete with a hot tub (optional, price to be discussed if interested—perfect for relaxation and entertaining! Located on a regular lot in a family-friendly community, this gem truly has it all. Don’t miss out on this incredible opportunity (id:62055)
Initia Real Estate
16136 76 St Nw
Edmonton, Alberta
Welcome to Mayliewan! Where comfort meets convenience! This beautifully maintained 1675 SF home offers 6 generous bedrooms and 3 full baths, including a fully finished basement perfect for extended family or guests. Located in a quiet, family-friendly neighbourhood, you will love the direct access to walking trails leading to coffee shops, eateries, grocery stores, schools, parks, and everyday amenities. Enjoy the ease of a quick drive to Londonderry Mall or effortless commuting with nearby Anthony Henday access. Thoughtfully designed for both relaxation and functionality, this Mayliewan gem combines spacious living with unbeatable location, offering everything you need to live, work, and play right at your doorstep. Don’t miss the opportunity to make this exceptional property your next home! (id:62055)
Century 21 Bravo Realty
11227 69 St Nw
Edmonton, Alberta
Welcome home to this CHARMING RENOVATED CHARACTER home situated on a 33' x 123' lot on a quiet tree-lined street in the desirable Bellevue/Highlands neighborhood close to schools, parks, transportation, the river valley trails & quick access to Concordia, NAIT & Downtown. This GORGEOUS, BRIGHT 930 sq.ft. home has a total of 2 bedrooms. On the main level there is a sun room, bedroom & OPEN CONCEPT kitchen, living & dining room with a gourmet kitchen with white cabinetry, stainless steel appliances & an island with lots of storage. The 3 piece bathroom completes the main level. Upstairs is the loft/primary suite with space for an office as well. The basement is open for your personal taste. Fenced east facing yard with a shed, vegetable garden, junipers & many perennials such as lilies, peonies & hostas. Parking pad. The furnace and hot water tank are 5 years old, roof 3 years old, upgraded 100 amp service. A beautiful home in a convenient location in a friendly community. Shows extremely well!! (id:62055)
RE/MAX Real Estate
1524 11 Av Nw
Edmonton, Alberta
**SOUTH EDMONTON** ASTER COMMUNITY** SIDE ENTRY** OPEN TO BELOW** Step inside to discover an open and inviting main floor where natural light fills the living area, creating a warm and welcoming atmosphere. The spacious kitchen is thoughtfully designed with modern finishes, abundant cabinetry, and a seamless flow to the dining area—perfect for family gatherings or hosting guests. A cozy living room with a feature fireplace offers the ideal space to relax, while a main floor bedroom and office provide flexibility for guests or working from home. Upstairs, the primary suite feels like a private retreat, featuring a walk-in closet and a luxurious ensuite with elegant fixtures and finishes. Additional bedrooms are generously sized, offering comfort and privacy for everyone. The family room upstairs adds a wonderful touch for movie nights or quiet evenings. With a bright laundry space and a functional layout throughout, this home combines comfort, elegance, and practicality. (id:62055)
Nationwide Realty Corp
1005 Aster Bv Nw
Edmonton, Alberta
**ASTER**, where modern comfort meets functional elegance. This charming duplex offers a thoughtful layout perfect for growing families or those seeking a stylish and convenient lifestyle. Step inside to a spacious open-concept main floor that connects the living, dining, and kitchen areas seamlessly, creating the ideal space for everyday living and entertaining. Large windows invite plenty of natural light, highlighting the warmth and sophistication of every detail. The kitchen is designed with ample cabinetry, a convenient layout, and a welcoming flow that makes it the heart of the home. The main floor also features a comfortable bedroom and a full bathroom, perfect for guests or multigenerational living. Upstairs, the primary suite provides a peaceful retreat with a luxurious ensuite and a generous walk-in closet. Additional bedrooms are well-sized, offering versatility for family, work, or relaxation. Located in a family-friendly neighbourhood with access to parks, schools, and walking trails. (id:62055)
Nationwide Realty Corp
1511 Secord Rd Nw Nw
Edmonton, Alberta
Welcome to your next home in Secord! This beautifully maintained 2-storey offers style, space, and comfort in a fantastic west-end location. Step inside to soaring vaulted ceilings, large sun-filled windows, and a warm, inviting open-concept layout. The kitchen shines with quartz countertops, pearl tile backsplash, and stainless steel appliances — perfect for cooking and entertaining. The cozy living room features a gas fireplace that flows seamlessly into the great room. Upstairs, you'll find a spacious primary suite with a 5-piece ensuite, plus two additional bedrooms and convenient laundry. Recent upgrades include a jetted tub, larger windows, gas range, LED lighting, and smart blind sensors. The basement is partially finished with separate entrance, ready for your personal touch, and the double detached garage with back lane completes this amazing home. (id:62055)
Rite Realty
481077 Rge Road 281
Rural Wetaskiwin County, Alberta
4.57 acres not in a Subdivision! The Drilled Well is completely updated with lots of water. Power and Natural Gas on site. Two Garages on the property each have New Roofs, Soffit, and Facia. The First Garage Measures 24'x24' has a concrete floor, concrete pad in front, and a new garage door. The other Garage is 20'x24' with a concrete floor as well. Lots of Mature trees and building spaces. This is a beautiful property to build your dream home with Services already on site! (id:62055)
RE/MAX Real Estate
4315 52 St
Wetaskiwin, Alberta
Are you ready for a treat? This home has something special for everyone! Completely renovated with a kitchen, bathrooms, flooring, paint, lighting, vinyl windows, a metal roof, high efficiency furnace, new HWT, a 26 x 26 Double oversized HEATED AND INSULATED garage with a ROOFTOP PATIO! This is such a neat home you need to come see it. Yes I'm talking to you! Walk into the home and notice the tastefully redone entrance and living room with an electric fireplace for those cold nights that are coming too soon! Walk through to towards the dining room and see the convenient half bathroom for guest use on the main floor. Moving around to the kitchen you'll see the redone kitchen featuring a gas stove and a hidden dishwasher! Upstairs you'll see the 2 large bedrooms with a bathroom with clawfoot tub/shower combo, and upstairs laundry! Downstairs you have an additional 2 bedrooms and another half bathroom! The garage...oh the garage. Have a party on top on the patio, or a party in the garage. Take you pick! NICE (id:62055)
RE/MAX Elite
116 Eldridge Pt
St. Albert, Alberta
This stunning backing on to green pre-construction custom 2-story single-family home is nestled in the heart of Erin Ridge, St. Albert, AB. Ideally located near schools, parks, grocery stores (including Costco), transit, and numerous amenities, this home offers exceptional value. It features 9-10-20 ft ceilings, including the basement, enhancing the spacious and airy feel. The main level boasts a spice kitchen with a pantry, a cozy fireplace with an open-to-above concept. Altogether, you’ll find 4 spacious bedrooms, including 2 master suites, 4 full baths, a versatile bonus room, and multiple large walk-in closets—perfect for ample storage.—some lots back onto ponds or offer larger yards.**Photos are from a similar home built by the builder; actual finishes & layout may vary.** (id:62055)
Maxwell Polaris
3043 142av Nw
Edmonton, Alberta
Welcome to 3043-142av.Charming bungalow in the heart of Clareview. Main level has 3 bedrooms , 2 baths incl. a 2 piece ensuite spacious eat in Kitchen c/w oak cabinets stainless steel appliances and ample natural light. Downstairs is a large rec room another 3 piece bath and 2 additional rooms for office or bedroom. the large yard is fenced and has a large double detached heated garage c/w internet and phone .Upgrades include kitchen appliances, washer/dryer, shingles and hot water tank. close to shopping, schools, (id:62055)
Logic Realty
#112 45 Gervais Rd
St. Albert, Alberta
A Rare & Wonderful Opportunity With Your Own Private Entrance! Welcome to The Grand Carlisle, a friendly, well-kept 55+ community where homes rarely become available, this one is truly special. The bright and comfortable main floor suite offers 2 bedrooms nicely separated for privacy, plus a den and two full bathrooms, thoughtfully designed for easy living. The kitchen has a handy corner pantry and opens to a spacious living and dining area, perfect for hosting family or enjoying quiet evenings by the cozy gas fireplace. The full in-suite laundry room adds extra convenience. Your private entrance makes coming and going effortless, whether greeting guests, stepping out for fresh air, or receiving deliveries. Enjoy wonderful amenities with a great social club in the social room, enjoy the convenient car wash in the heated underground parking plus your own storage. A fantastic location, just a short stroll to shopping, dining, and transit. A welcoming home you’ll love! (id:62055)
Maxwell Polaris
1187 Lakewood Rd N Nw
Edmonton, Alberta
Welcome to this charming bungalow in PRIME location. Check out this 4 bedroom, 2.5 bath home, perfect for growing family! Main floor features; a spacious kitchen and dining area which is perfect for large family gatherings, living room with fireplace, Primary bedroom with 2 piece ensuite, a 4 pc main bath, 2nd bedroom and hardwood floors throughout (except bathrooms). Fully developed basement with 2 additional bedrooms with walk-in closets, cosy family room area, 4 piece bath, wet bar/kitchenette area and laundry room. Huge oversized double garage, extra parking on pad and space for and RV. This home is located across from Elementary school, parks, convenience store and minutes to Costco. Quick access to Anthony Henday and Whitemud for easy commuting. Steps to schools. (id:62055)
RE/MAX River City


