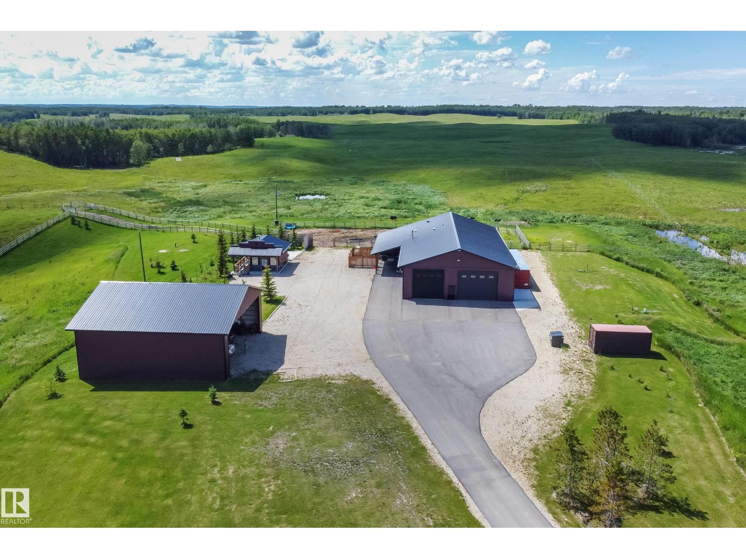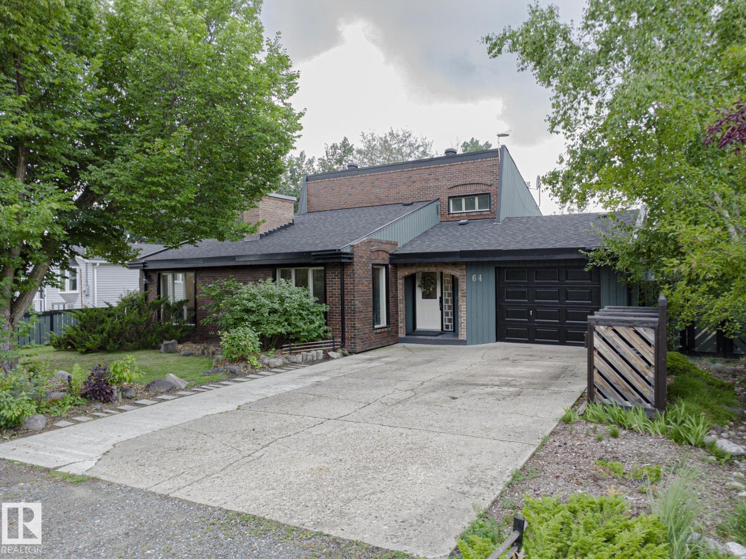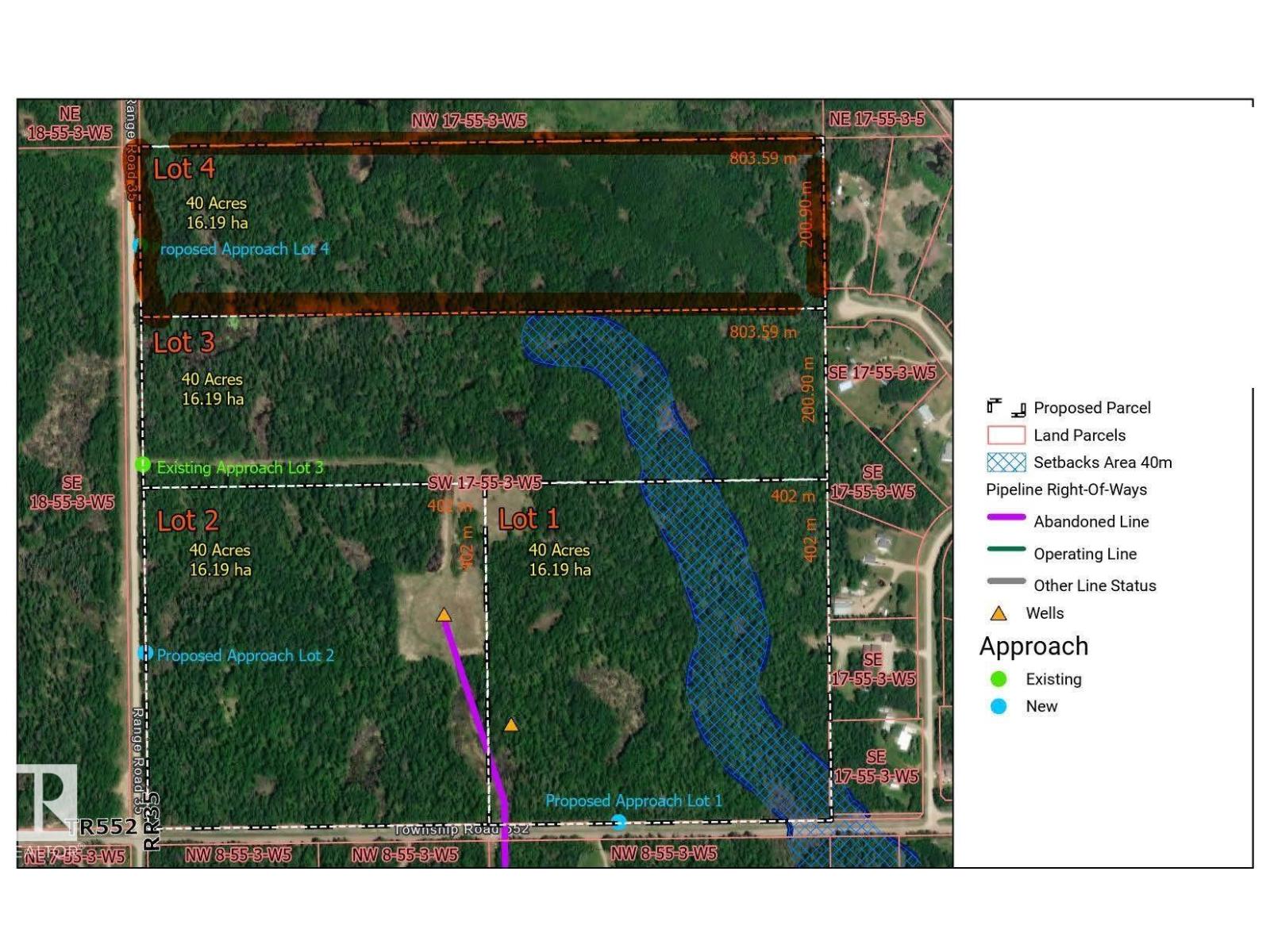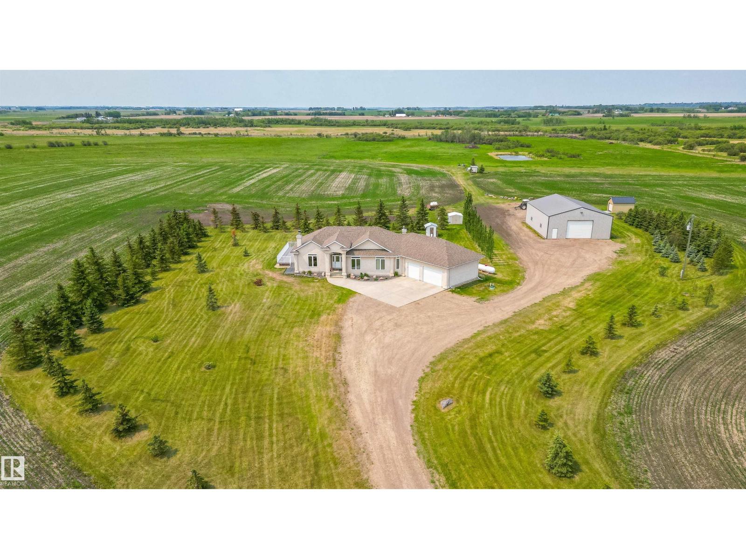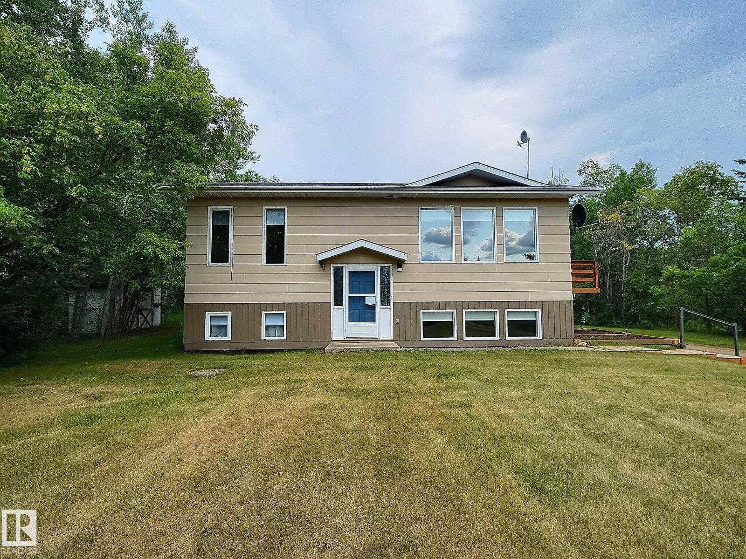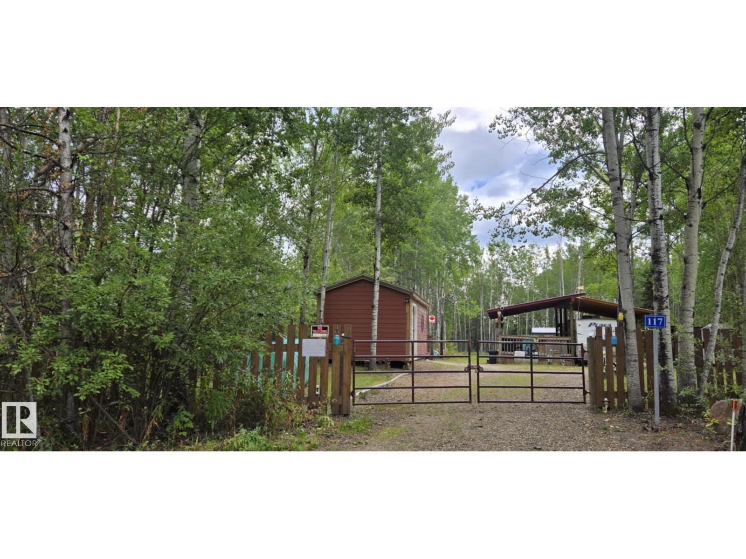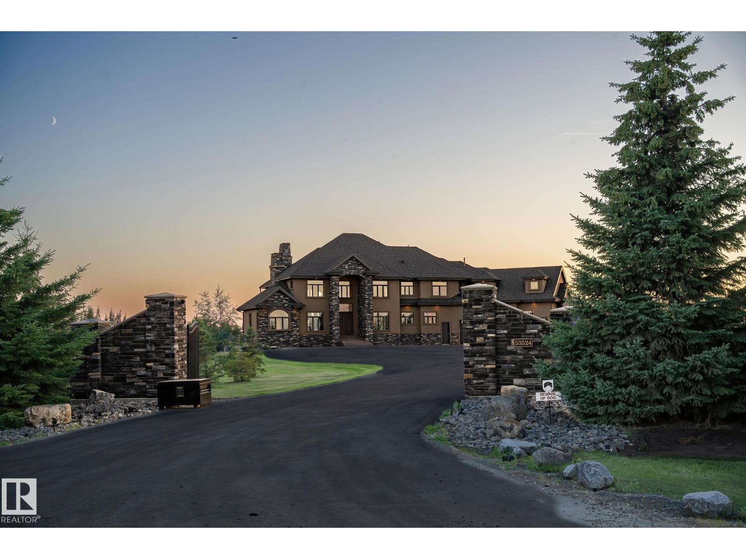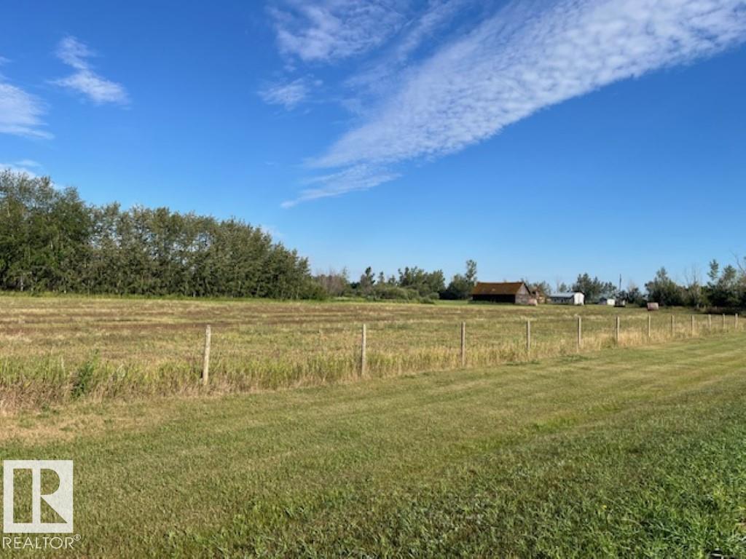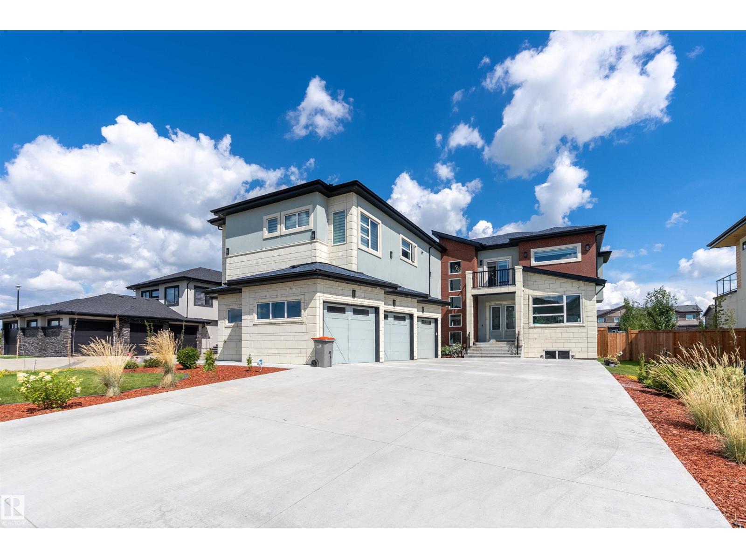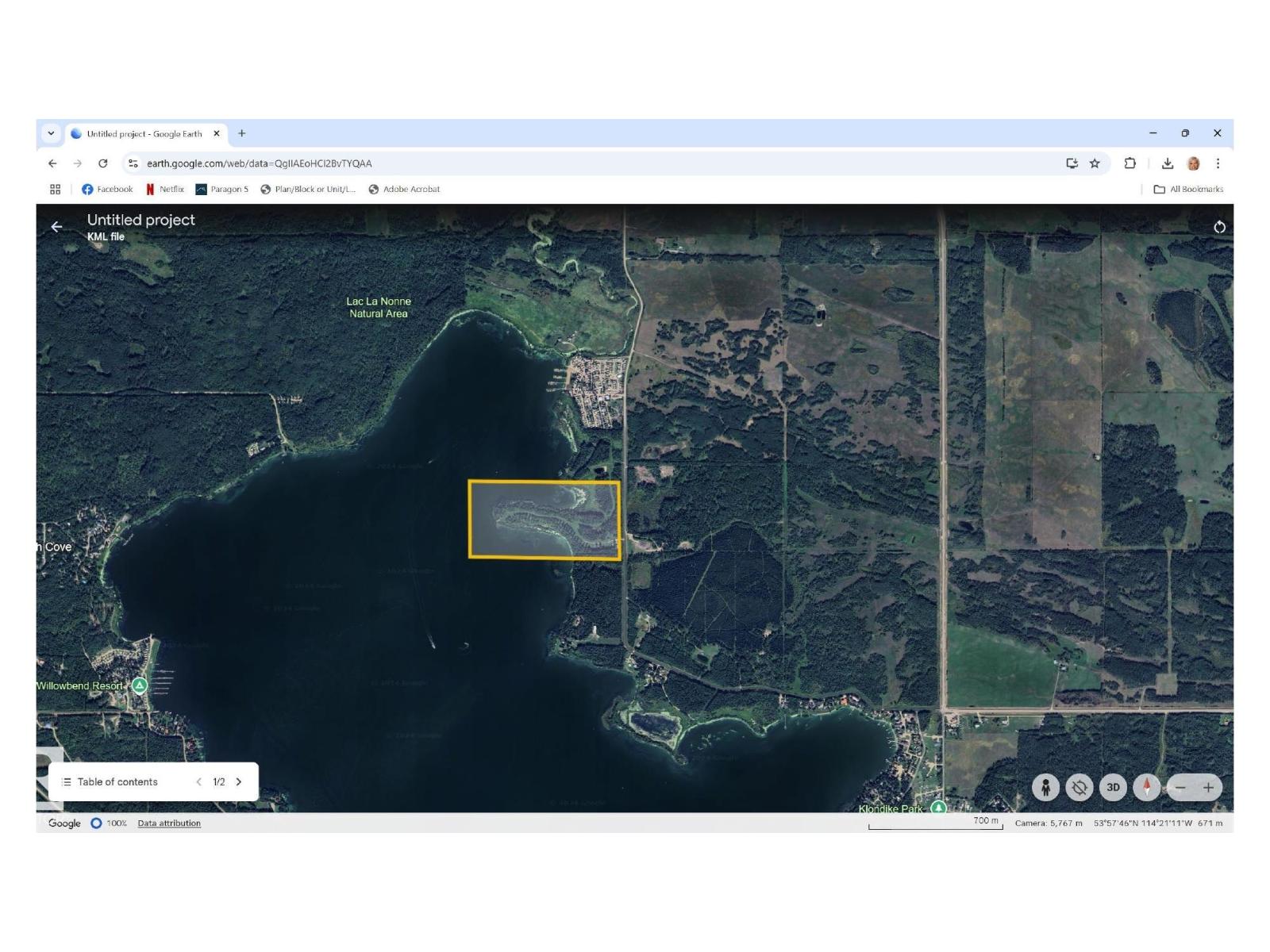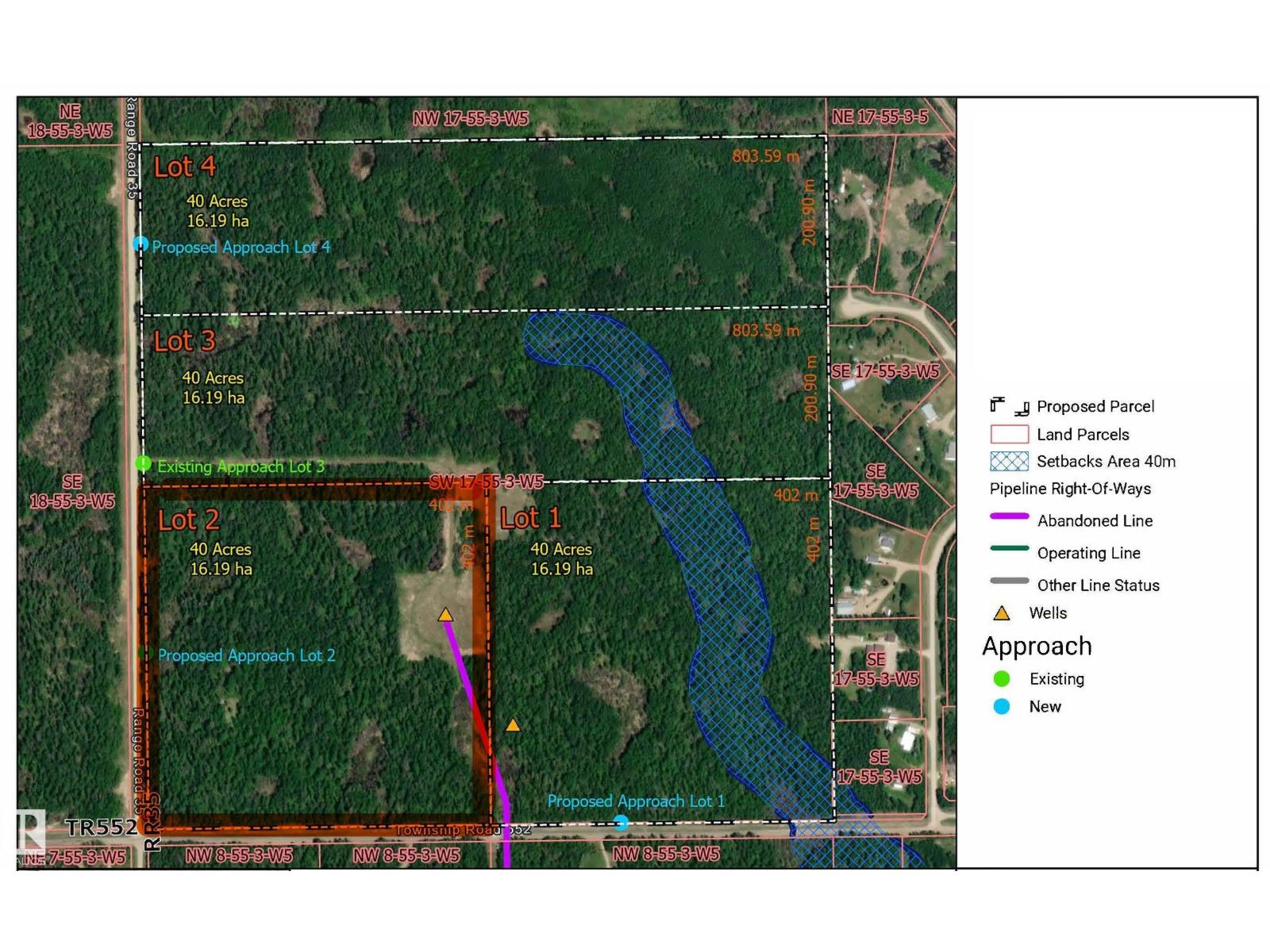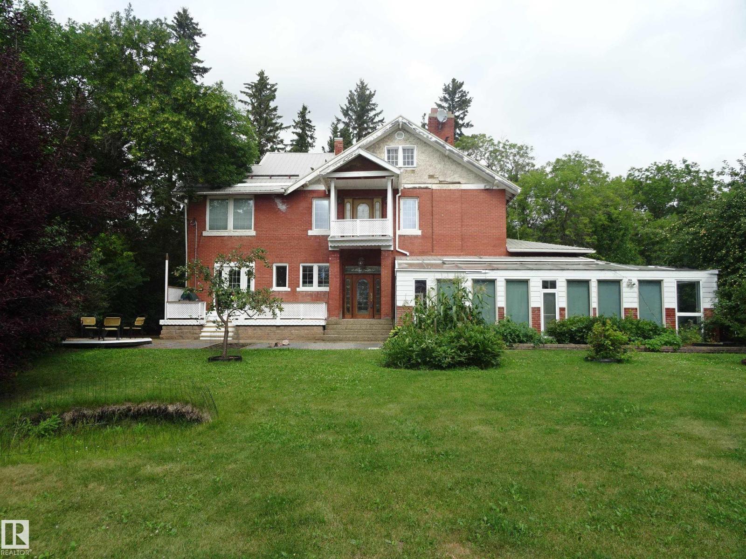52430 Rr 192
Rural Beaver County, Alberta
ULTIMATE ESCAPE..PRIVATE SALOON..OVER 8000 SQ FT UNDER ROOF...EPIC ENTERTAINING....25 MINUTES FROM THE PARK..20 ACRE RANCH. Electric entrance gates, paved driveway, yard fenced in 4rail.landscaped & beautiful BBQ area. Pasture fenced & cross fenced. (1 drilled & 1 cistern for living quarters) Building #1 50x104 FT Living Quarters complete with country gourmet kitchen overlooking great room. Adjoining 50 FT long dream gathering room with wet bar area - perfect for entertaining. Upstairs is complete with 2nd full bathroom, laundry & huge sitting/crafting/office area with access to deck overlooking back of the ranch with amazing view of Black Foot Reserve. Heated shop/garage 30x104 FT. Big enough to park RV/Motorhome & all the toys. 2x8 construction, R30 in walls, R65 ceiling. Interior walls are 3/4 inch fir plywood. Building #2 Hay Shed is 50x50 FT wired. Building #3 Saloon/Office with BBQ area 24 x 16. TONS more high tech items included with this property, screened room, etc. YOU CAN HAVE IT ALL! (id:62055)
RE/MAX Elite
64 51551 Rge Rd 212a
Rural Strathcona County, Alberta
UPGRADED COLLINGWOOD COVE CHARM! First time on the market in many years! Beautifully landscaped 3 Bedroom, 2 Bath Offering in a quiet rural setting. Massive upgrades include a BRAND NEW KITCHEN, Quartz Tops, Custom Hood Vent, New Tile and Vinyl plank flooring, Upstairs Upgraded 4 pce Bathroom. Shingles replaced in 2022. The main floor is flooded with natural light on soothing neutral colours throughout. The Upper level has amazing hardwood with 3 spacious Bedrooms all with fresh paint, all sharing a centrally located 4 pce bathroom. The partially finished basement has ample space for additional bedrooms or flex space development. There is a 3 Pce bathroom with a roughed in shower waiting for your finishing touches. Additional storage space with the full length crawl space. Ample parking options with the attached garage and expansive pad. The secure fenced Backyard boasts landscaped rec space area with 3 unique storage sheds. Very well maintained and ready for new owners! WELL WORTH A LOOK! (id:62055)
Maxwell Devonshire Realty
#4 55209 Rr 35
Rural Lac Ste. Anne County, Alberta
Dream property one mile away from Lac St. Anne Lake. 40 acres mostly treed very private.Great location close to highway 43 and Ross Haven. Build a cabin , build a house or make a recreational area. Close to the lake which has great all year round fishing. Sky is the limit. Vendor financing available (id:62055)
Exp Realty
55116 Rge Rd 234
Rural Sturgeon County, Alberta
LOCATION! LOCATION! ONE-OWNER, CUSTOM BUILT, 1800 sqft beautiful, BUNGALOW, w/ DBL, OVER SIZE GARAGE & SHOP (54'x40') on 108 FENCED ACRES. 25 acres Crop, 70 acres Pasture & 2 Dugouts ZONED AG, Perfect for HOME-BASED BIZ or HOBBY FARM. JUST MINUTES to Fort Sask, St. Albert & Edmonton. The spacious bungalow offers floor-to-ceiling windows complimenting the rooms w/ of natual light. Open-concept layout boasts 9ft ceilings with the main floor Living Area open to the Dining & Kitchen, new SS Appliances, corner pantry, center island & eat-up bar allow for ease of entertainment. W/B Inertia fireplace adds cozy ambiance & efficiently heats the home. Step off the kitchen to the composite deck (2024) & enjoy the peace of country living. Main floor finds generous Primary Bedroom w/ big 4pc ensuite, 2 more large Bedrooms, 4pc Main Bath & Laundry. Massive Basement w/ 9ft ceilings offers a fresh palette for your design..A/C..Dbl oversize garage w/ 9ft celings, new Epoxy floor (2025), floor drain, plumbed for heat. (id:62055)
Now Real Estate Group
304, 58532 Range Road 113
Rural St. Paul County, Alberta
Carefree Country Living with City Water! Major renovations like shingles, high efficiency hot water tank and furnace have been completed in the last five years, added to the long list of completed renovations throughout and this bi-level is move-in ready. Lottie Lake is in the County of St. Paul is just 20 minutes from the town with the perk of being supplied water from the city of Edmonton! Inside this four bedroom two bathroom home offers great living space. The main floor is open and boasts a new kitchen with plenty of storage, new stainless steel appliances and an island with an eating bar. The west facing windows in the living room allows a generous amount of natural light to enter the home. Outside, enjoy the 1.23 acres that gives you privacy and fresh air. The oversized garage in the rear of the house offers privacy with room to keep your truck and toys out of the weather. Looking to move out of town, retiring and downsizing or relocating from the big city, this home has much to offer! (id:62055)
Property Plus Realty Ltd.
117, 640055 Rge Rd 201, Ellscott
Rural Athabasca County, Alberta
ELLSCOTT 2.86 ACRES with services! nestled in the trees, in East Park Estates. Perfect getaway or future dream home location. Fenced, gated entrance w/solid gravel. INCLUDED is a new 40x14 unfinished cabin with power in & wood stove installed, 24x12 powered guest cabin/storage, huge solid cover overtop a 30.5x14' deck & 2009 31BHSS PUMA RV (included) w/power, another storage shed, large tarp shed, firepit privacy fence & more! Potable water tank inside a shed, sewer holding tank in the ground. RV & convenience plugs. Land has groomed trails & plenty of trees. Excellent neighbours here! A mixture of recreational getaways & fully completed beautiful homes within the community. On school bus route (k-12 school). Ellscott is just 15km to Boyle, 113km to Edm. Long Lake & Skeleton Lake are a short drive for recreation, golf & ski hill. Outdoor enthusiasts delight, w/ endless quad trails & crownland nearby. Tons of room to host guests. Don't miss out! (id:62055)
Local Real Estate
53524 Range Road 263a
Rural Sturgeon County, Alberta
This is a rare opportunity to own a property that truly has it all. Situated on 146 beautifully rolling acres, this estate blends luxury living with premier equestrian amenities, just minutes from St. Albert and Edmonton. The custom-built 5680 sqft home wows you from the second you drive up. Soaring ceilings, expansive windows and breathtaking views from every angle. The gourmet kitchen, grand living areas and multiple fireplaces create an inviting atmosphere for both everyday living as well as entertainment. The walkout basement offers additional living space, a games room and direct access to your stunning yard. Equestrian enthusiasts will be impressed with the world-famous Golden Oaks horse barn, indoor riding arena, and multiple corrals. Whether you're training, boarding, or simply enjoying your passion for horses, it doesn't get better than this. The land features a blend of pasture, treed areas, and open spaces, offering endless possibilities for recreation, agriculture, or future development. (id:62055)
Century 21 Masters
54112 Rge Road 152
Rural Minburn County, Alberta
30 ACRES MINUTES NORTH OF VEGREVILLE -- WITH POWER AND GAS ON SITE. The property has many out buildings and an old house (but of no value) everything is sold as is !!!! New fence and recently surveyed.. all ready for the new home.. everything stays (id:62055)
RE/MAX Elite
5811 28 St Ne
Rural Leduc County, Alberta
Welcome to Diamond Estates in Leduc County! This EXQUISITE MANSION with its architectural beauty & LARGE windows , on 0.33-acre lot & offers impressive apx 5667 sqft of total living space. The main floor features a living , family room, dining, & kitchen area, with a spice kitchen, main bedroom, & bathroom for elderly family and a half bathroom . There are large windows that create a spacious atmosphere, complemented by luxurious lighting & chandeliers . The custom-designed kitchen showcases real walnut wood cabinetry & high-end finishes. It includes updated electrical & plumbing fixtures & modern touches. The LEGAL GARAGE SUITE w/PRIVATE ENTRANCE, includes living room, kitchen, 2 bedrooms, a half bath, and a Jack & Jill full bathroom . The BASEMENT offers a bar, a full washroom, 2 bedrooms, and another bathroom with a living area and kitchen. Each section of the home has its own laundry. The massive backyard adds to the home's features. There is TRIPLE ATTACHED INSULATED garage. (id:62055)
Century 21 Smart Realty
Range Rd 31 Twp Rd. 574a
Rural Barrhead County, Alberta
DEVELOPMENT OPPORTUNITY LAKEFRONT! This beautiful natural area is located in the northeast section of One of Alberta's best lakes - Lac La Nonne. 141 lots have been created out of 58 Acres with a large percentage LAKEFRONT! Deep Services! 11 lots have power, gas, and water to the lot line. An existing, significant well can service all 141 lots. The objectives of this community are to maximize the area of land preserved in its natural state, create a safe gated community ideal for tiny homes, recreational homes, park models, and luxury RVs. This project has been condominiumized and is zoned BRC (Bareland Condo Residential Recreational District). Permitted uses include residential, recreational, day homes, caretaker residences, park models, recreational vehicles, convenience stores, eating, and recreation. Near the City of Edmonton and St. Albert, this community will fill a high demand niche of recreational properties in a gorgeous natural setting directly on one of Alberta's most cherished lakes. (id:62055)
RE/MAX Elite
#2 55209 Rr 35
Rural Lac Ste. Anne County, Alberta
AMAZING VALUE. Dream property one mile away from Lac St. Anne Lake. 40 acres mostly treed very private. Parcel already has a gate and driveway development. Great location close to highway 43 and Ross Haven. Build a cabin , build a house or make a recreational area. Close to the lake which has great all year round fishing. Vendor financing available (id:62055)
Exp Realty
6201 Hwy 831
Rural Lamont County, Alberta
New Price and quick fall possession! This stunning 2850 st ft 2 story home has an additional 766 sq ft 4 season greenhouse/sunroom with in-floor heat, water taps for gardening and even includes a hot tub and deck. The home is situated on 5.96 acres and Located within Lamont town limits. The substantially renovated home features 4 bedrooms, 2.5 bath, a double detached garage and a spa like greenhouse. The main floor of the home has 9 ft ceilings and hardwood flooring throughout. The kitchen will amaze with the miltiple islands, granite countertops, a country kitchen area with second sink, built in gas stove, oven and microwave. Move into the massive living room that is perfect for entertaining with space for a formal dining area as well as all your home entertainment set up requirements. Off the living room is a large den. Upstairs you will find 4 large bedrooms and the main 4pc bathroom. The Primary bedroom has 2 closets and a 3pc ensuite. The basement is unfinished but offers lots of space for storage. (id:62055)
RE/MAX Edge Realty


