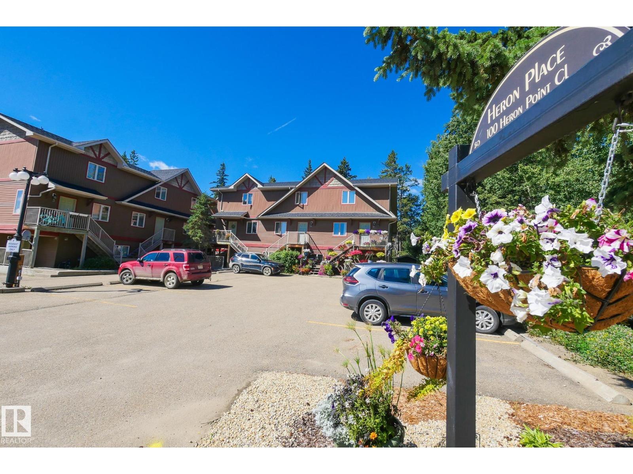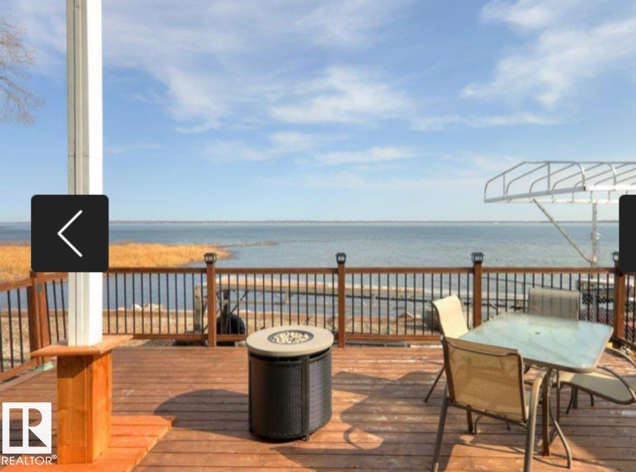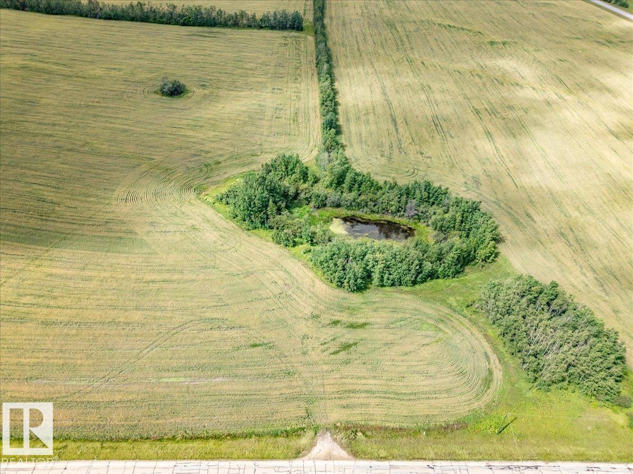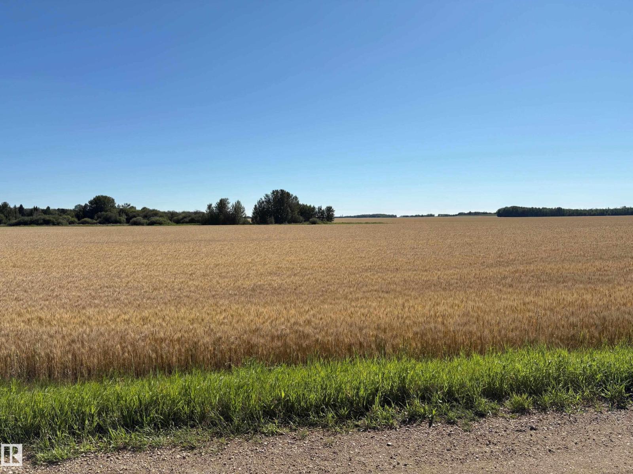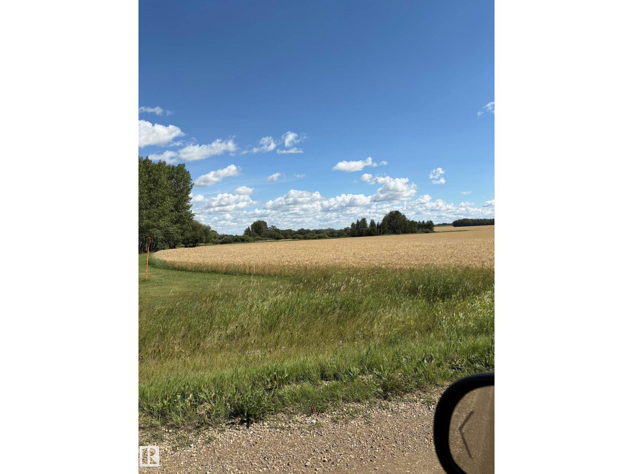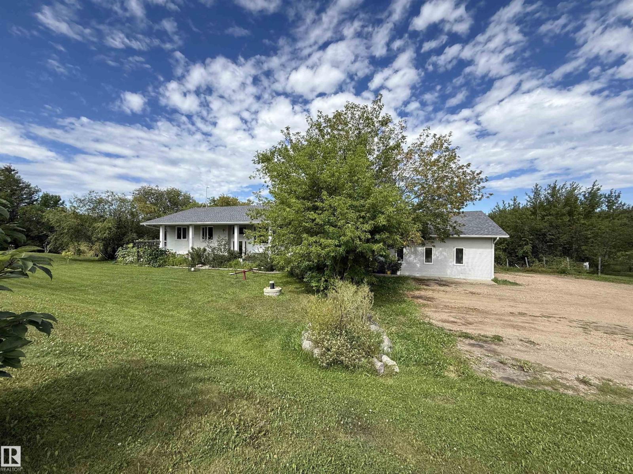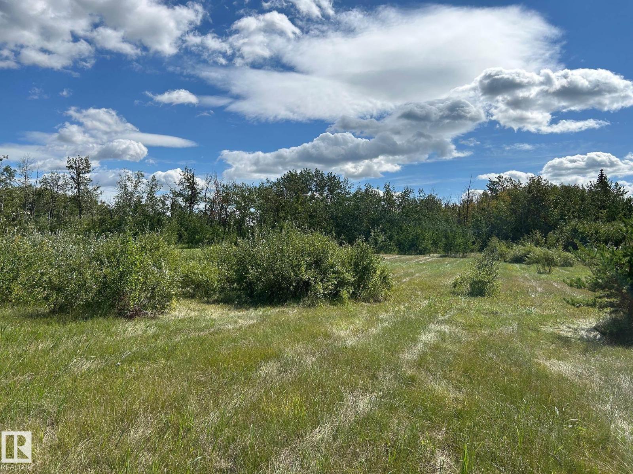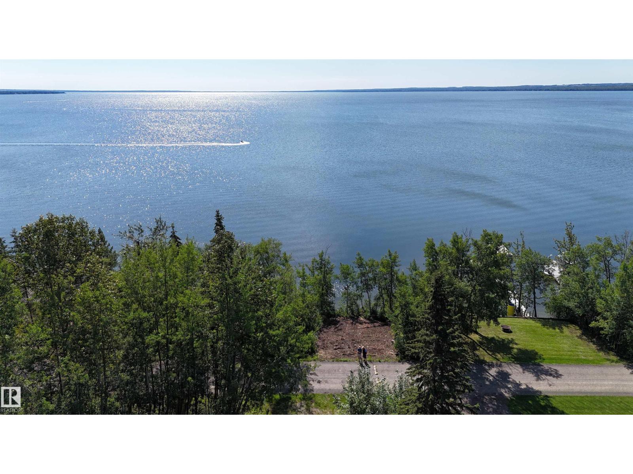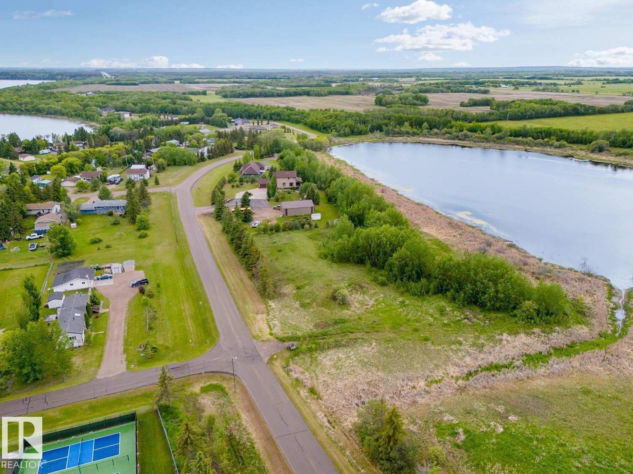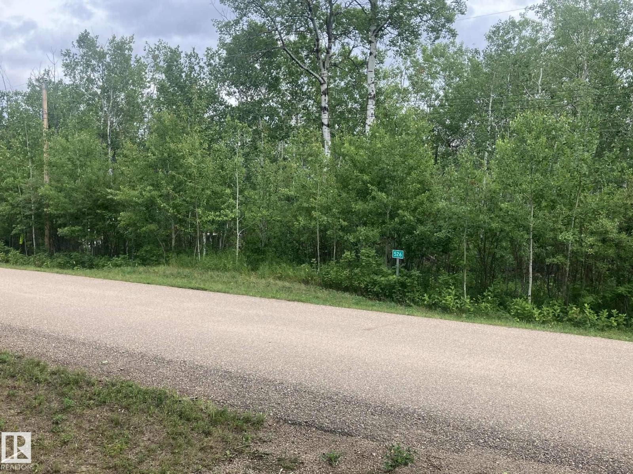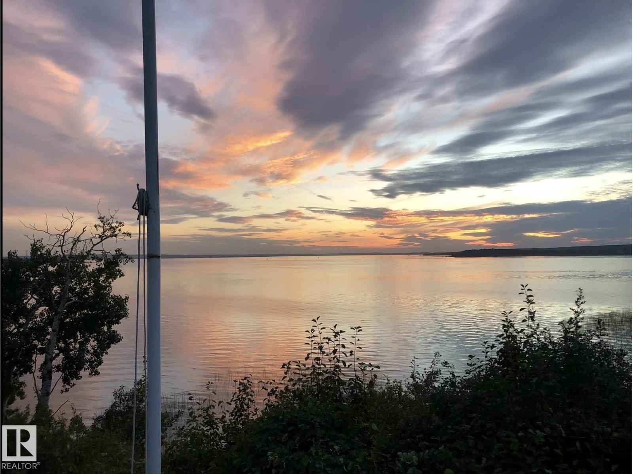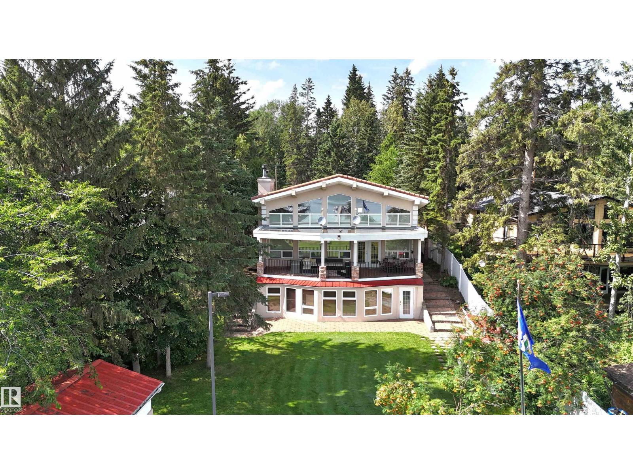#12 100 Heron Point Cl
Rural Wetaskiwin County, Alberta
Discover comfort and privacy in this charming 2-bedroom condo in desirable Heron Point, located in the Village at Pigeon Lake. This well-kept unit features brand new carpet and is one of the most private in the complex, backing onto a beautiful treed ravine for serene views year-round. The open-concept layout offers a bright living space, functional kitchen, and a spacious deck—perfect for relaxing or entertaining while enjoying nature right at your doorstep. Includes one powered parking stall for convenience. Ideal for year-round living, a weekend getaway, or a low-maintenance investment in a vibrant lakeside community with shops, dining, and recreation just a short walk away. (id:62055)
Royal LePage Parkland Agencies
6822 50 Av
Rural Lac Ste. Anne County, Alberta
UPGRADEDED CEDAR VAULTED CEILING 1200 SQ/Ft 2 BEDROOM BUNGALOW YOU CAN ENJOY YEAR ROUND! AMAZING WATERFRONT VIEWS. OPEN CONCEPT LIVING ROOM WITH AN AMAZING STONE WALL WOOD BURNING FIREPLACE, DINING ROOM, WITH PATIO DOORS TO A NEWER DECK. LAMINATE FLOORING THROUGH OUT. 4 PCE BATHROOM WITH JACUZZI TUB! FENCED YARD, WITH LARGE STORAGE SHED, AND PLENTY OF PARKING ROOM TO PARK AN RV. UPGRADES INCLUDE NEW WINDOWS, NEW SIDING, NEW METAL ROOF, AND NEW BATHROOM. NEW HOT WATER SYSTEM. LOCATED AT THE VERY END OF THE QUIET COMMUNITY OF VAL QUENTIN, OFF THE SHORES OF LAC STE ANNE, AND DIRECTLY BESIDE IS MUNICIPAL RESERVE FOR ADDED PRIVACY. THE DOCK IS INCLUDED. AMAZING SUNSETS AND BACK YARD FIRE PITS AWAITS AT YOUR HOME AT THE LAKE! GOLF NEARBY, SCHOOL IS SUPER CLOSE TO GAS STATION, GROCERY STORE, LIBRARY DRUG STORE, BANK, PUB AND MUCH MORE! 40 MINUTES TO WEST EDMONTON, CLOSER TO STONY PLAIN AND SPRUCE GROVE AND SUPER CLOSE TO ONOWAY. YOU WILL LOVE THE SANDY BEACHES AT ALBERTA BEACH!! (id:62055)
Maxwell Polaris
Part Of Ne-24-47-1-W5
Rural Wetaskiwin County, Alberta
4.99 Acres right off pavement very close to Pigeon Lake. With Trees and a Dugout this is a Great building site for your dream home or weekend getaway! (id:62055)
RE/MAX Real Estate
Riverbend Road Twp. 273
Rural Sturgeon County, Alberta
Another great place to build your dream home. NOT IN A SUBDIVISION (id:62055)
Logic Realty
Riverbend Road Twp. 273
Rural Sturgeon County, Alberta
Great piece of land to build your country home on.NOT IN A SUBDIVISION (id:62055)
Logic Realty
#145 22458 Twp Road 510
Rural Strathcona County, Alberta
Home with a great location, backing onto park reserve and lake with 3.11 acres with a private back yard. This walkout bi-level offers a beautiful huge kitchen, with loads of counter space, 2 sinks, 2 islands and a walk-in pantry. Just off the kitchen is a large tiered deck great for entertaining, with an addition lower deck through garden door off the walkout basement. There are 6 bedrooms, a den, 4 bathrooms, living room with wood fireplace, 2nd living room/sitting area and in the basement a family room with a new wood stove. Home also has an oversize triple attached heated garage. The driveway also leads you to the backyard with lots of room for RV storage. There is a huge garden with access to your own private pond. Shingles have just been replaced in 2024. Property is located 15 minutes to Southeast Edmonton, Nisku, Sherwood Park, and Leduc. (id:62055)
Maxwell Devonshire Realty
208 Oak St
Rural Sturgeon County, Alberta
Great place to build your new home on this 3.09 acre lot in Pinewood Subdivision, a few minutes northeast of Gibbons, less than a half hour to north Edmonton. Lot is about half treed and has many planted trees along the edge of the property. This is a quiet subdivision with many newer homes. There is a small community area with a playground, ball diamond, outdoor skating rink, fire pit and small clubhouse with gas bbq right in this subdivision. Adjoining 3.09 Acre lot is also listed for sale. MLS #E4453775 (id:62055)
RE/MAX Real Estate
#4020 47436 Rge Road 15
Rural Leduc County, Alberta
LAKE FRONT LOT AT MISSION BEACH. Incredible views of Pigeon Lake! Huge undeveloped south facing lot with 73ft of registered lakefront access. Last lot in a 3 lot subdivision. Electricity and gas service to the property line. Lot area (excluding lakefront area) is 12526 sqft. Trapezoidal shape with 95' frontage and 152' depth. Located in a “no exit” area of Mission beach, there is little to no traffic. Trees have been cleared on lot as well as shoreline section, is ready for construction, and has amazing views in every season. This property is an excellent place for your extended holiday at the lake and has room for additional parking at the front and/or the rear for trailers, boats, RVs. Rundles Mission is within walking distance and has accommodations for extended family. Utilities are to property line and can be located where you desire depending on your development plans. The shoreline area is privately owned(not by the county) and is for your private use exclusively. (id:62055)
RE/MAX Elite
#800 61314 Rge Rd 463
Rural Bonnyville M.d., Alberta
Welcome to your dream location in North Shore Heights! This vacant land boasts endless potential, 1.63 acres with power already on site. Imagine building your perfect home just steps away from pristine Moose Lake and the renowned Iron Horse Trail. Enjoy unlimited outdoor recreation options with a playground, tennis court and boat launch nearby. With a peaceful pond in your backyard, this is the ideal spot for relaxation and adventure. Don't miss out on this rare opportunity for lakeside living. (id:62055)
Royal LePage Northern Lights Realty
#526 11131 Twp Rd 600 Cv
Rural St. Paul County, Alberta
The property backs onto water, offering natural beauty and endless potential for lakeside living. With no driveway or clearing yet, you’ll enjoy complete privacy and a true blank slate to layout your ideal site. A network of trails winds through the community. Enjoy a warm, family-friendly atmosphere alongside long-standing, mostly seasonal neighbours. It’s quiet, welcoming, and full of character. (id:62055)
Prairie Rose Realty
9 Gibbons Av
Rural Parkland County, Alberta
Lakefront Paradise – Renovated Bungalow with Private Beach & Boat House Escape to your own private retreat with this beautifully renovated lakefront bungalow, perfectly positioned to take in stunning panoramic views. Enjoy exclusive access to your own sandy private beach, complete with a boat house for all your water toys. The home features modern upgrades throughout, 3 bedrooms up, 2 1/2 bathrooms, reverse osmosis water system and a brand-new septic system, while retaining that cozy lakehouse charm. A stunning wood burning fireplace encapsulates the main living area. Downstairs you will find a nice relaxing rec room and bunk beds, perfect for teenagers, and another bathroom. A spacious living area above the detached garage offers the perfect guest suite or studio and features its own septic tank and running water. Whether you’re relaxing on the deck, launching a kayak, or unwinding by the water’s edge, this property offers unmatched privacy, breathtaking scenery, and year-round enjoyment. (id:62055)
RE/MAX Professionals
110,2001 Twp474 Mitchell Beach
Rural Leduc County, Alberta
Absolutely stunning lakefront home on Mitchell Beach at Pigeon Lake is located on a 66x180 lot that has a boat house, storage sheds, oversized & heated double detached garage and covered decks both front and back. Inside this beautiful home there are 4 bedrooms, 3 bathrooms, open kitchen and dining room, massive living room with a wood burning fireplace and a spacious master bedroom with a full ensuite. Downstairs, there are 3 more bedrooms, a 3 pce bathroom, huge family room with a 2nd wood burning fireplace, a games room, wet bar and access to the sunroom. Clay tile roof, stucco exterior, hardwood and ceramic flooring through out makes this fine property very low maintenance. Exceptional construction and quality finishing is evident from the moment you enter this amazing property! (id:62055)
Maxwell Polaris


