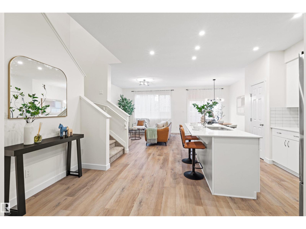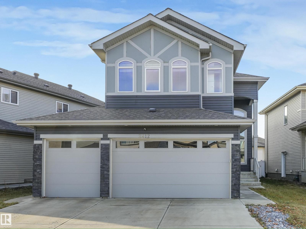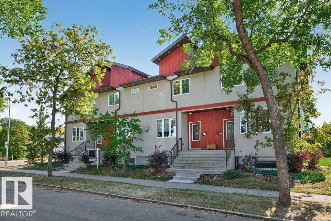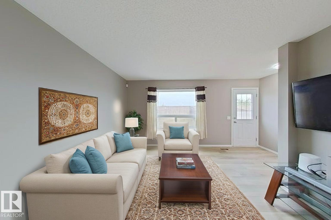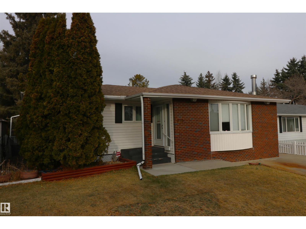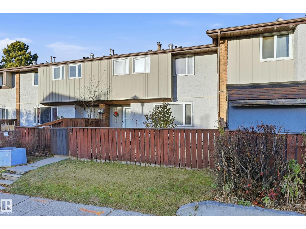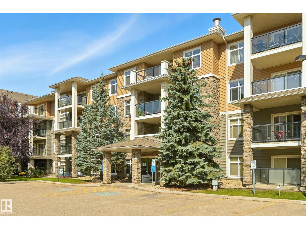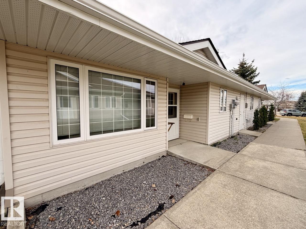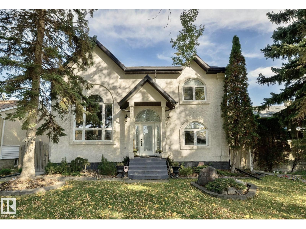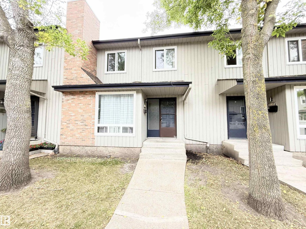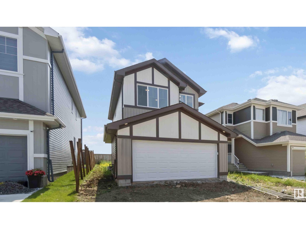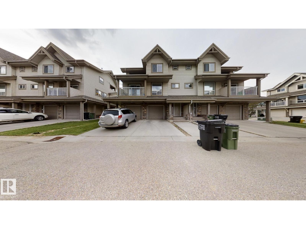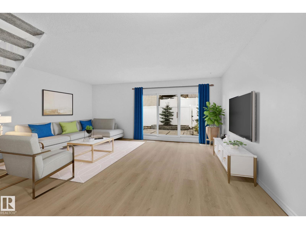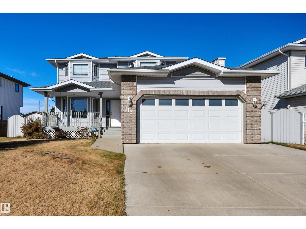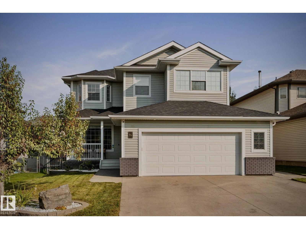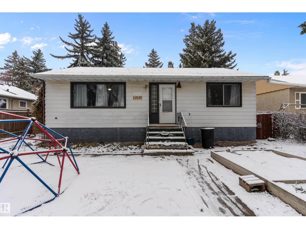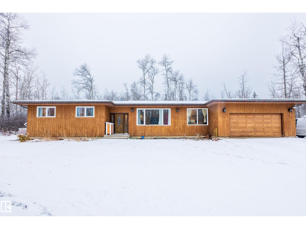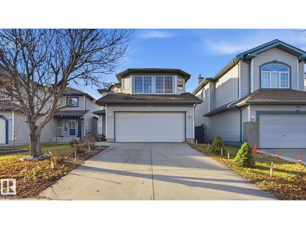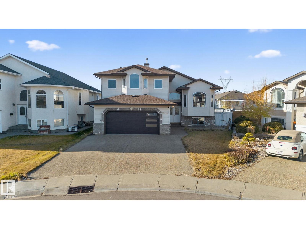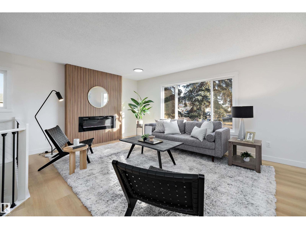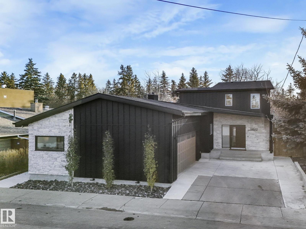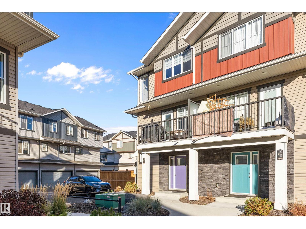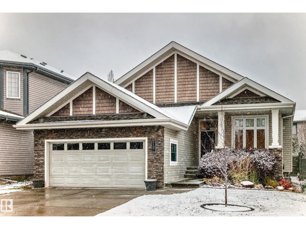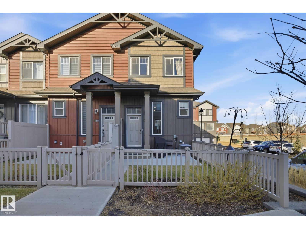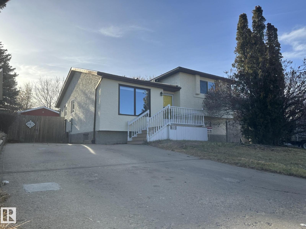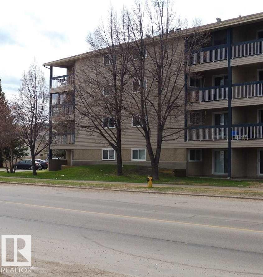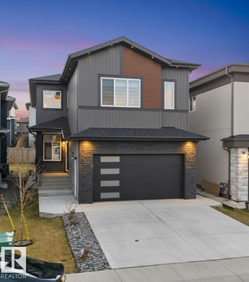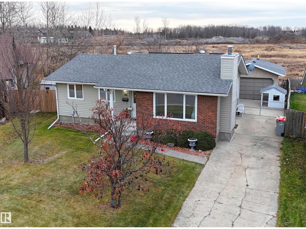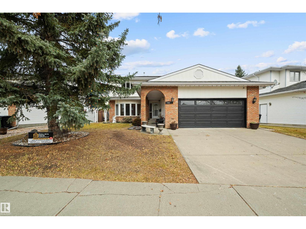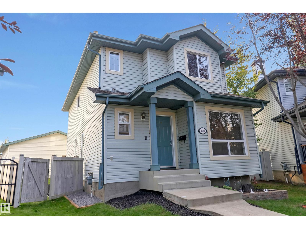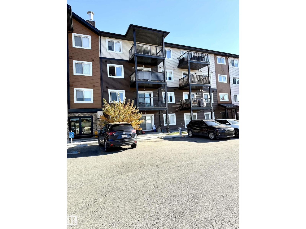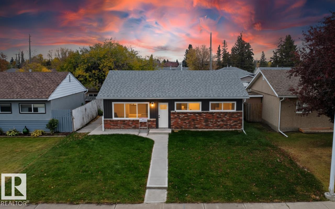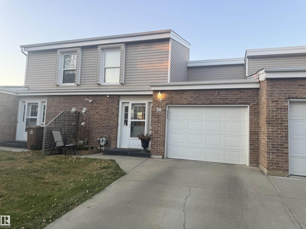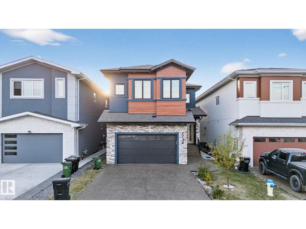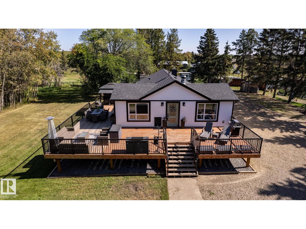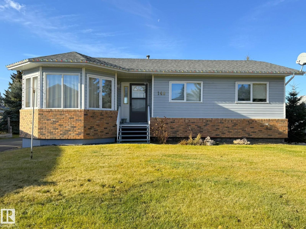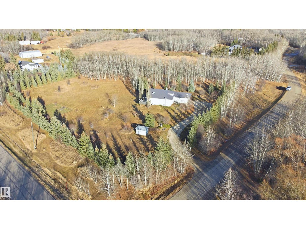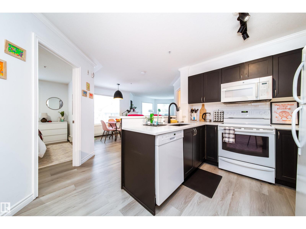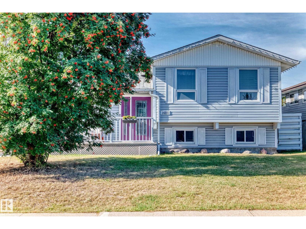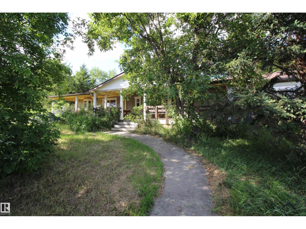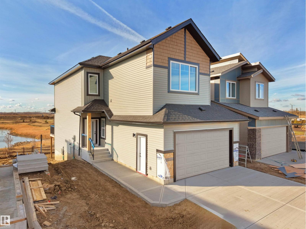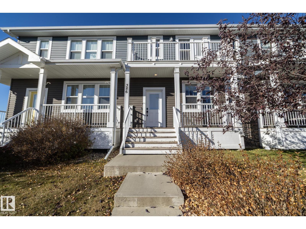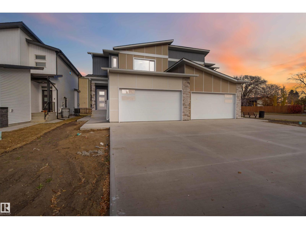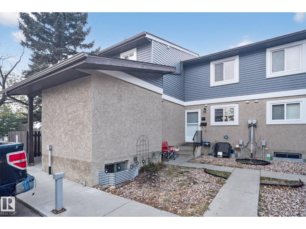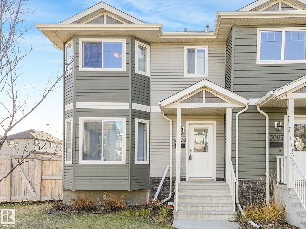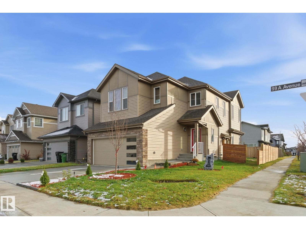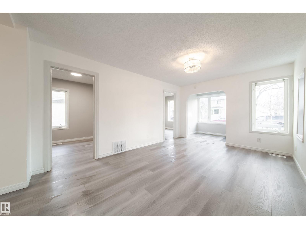2009 209a St Nw
Edmonton, Alberta
1 BEDROOM FINISHED BASEMENT LEGAL SUITE! Welcome to this bright and spacious 1,970 sqft two-storey home in the vibrant community of Stillwater! This well-designed property features a full bathroom and a versatile flex room on the main floor—perfect as a home office or a guest bedroom. Upstairs, you’ll find three generous bedrooms plus a bonus room, ideal for family living. The legal basement suite includes one bedroom and one bathroom, with a separate side entrance and concrete sidewalk—offering great rental potential or extra space for extended family. The home also comes with two full sets of appliances for both the main living area and the basement. Enjoy outdoor living with a finished deck in the backyard. Whether you're looking for a comfortable primary residence or a smart investment opportunity, this home checks all the boxes!(2 sets of appliances are included and $2500 Landscaping deposit back to buyer!) (id:62055)
Initia Real Estate
2412 14 Av Nw
Edmonton, Alberta
Stuning 3-car garage, 6-bedroom, 4-bath home offering over 3,200+ sq ft of modern living space in the desirable community of Laurel. This contemporary home blends luxury with functionality, featuring bright living and family areas with 18-ft ceilings, a modern electric fireplace, and abundant natural light. The main floor includes a bedroom and full bath. The sleek kitchen offers quartz countertops, a modern backsplash, breakfast nook, and a convenient spice kitchen. Upstairs features a bonus room, three spacious bedrooms, a shared two-door bathroom, and a laundry room. The fully finished legal 2-bedroom basement suite provides additional living space or rental potential. Designed for comfort, the home includes central A/C, a water softener, elegant tile flooring on the main level, and luxury vinyl plank upstairs and in the basement. The fully fenced backyard completes this impressive property. (id:62055)
Exp Realty
7909 105 Av Nw Nw
Edmonton, Alberta
Welcome to this gorgeous townhouse in the highly sought-after Forest Heights neighborhood! Offering 3 good-sized bedrooms and 3 bathrooms, there is a lot of room to enjoy! The thoughtful floor plan features a convenient upstairs laundry & who doesn't LOVE THAT? The basement is also roughed in for a bath & ready for ideas! Outside, you will find a cute deck to relax on with family or guests. A single detached garage offers secure parking and additional storage space. Surrounded by beautiful tree-lined streets, this revitalized neighborhood features modern infill homes that blend seamlessly with established character properties. Enjoy walking trails, river valley access, and the charm of mature landscaping, all while being just minutes from downtown Edmonton for an easy commute. With options for public transportation, this home really has it all. If you are looking for an affordable property that combines style, convenience, and location, this could be an excellent opportunity to call Forest Heights home. (id:62055)
One Percent Realty
17116 126 Street Nw
Edmonton, Alberta
Nested in Beautiful Community of Rapperswill -NEW PAINT throughout, NEW LVP FLOORING (Main floor), FURNACE- 2023 and HOT WATER TANK-2023, Over 1500 sq ft Stunning Home offers privacy and comfort located on a quiet street, backing onto No Neighbors for added peace. A MAIN FLOOR DEN—perfect for Home office or Study, plus a bright open-concept layout ideal for modern living. The home offers NEWER Appliances, giving you peace of mind for years to come. Upstairs features 3 spacious bedrooms and plenty of natural light throughout. UPPER FLOOR LAUNDRY provides comfort and convenience. Located Close to Major Schools, Shopping, and Everyday Amenities, this move-in ready property is the perfect choice for Families, First-time buyers, or Investors looking for a great location. Few pictures are virtually staged. (id:62055)
Liv Real Estate
1049 Mcdermid Dr
Sherwood Park, Alberta
Beautiful 1250sf bungalow featuring hardwood on the main floor & a gorgeous corner brick wood burning fireplace. The kitchen has original wood cabinets in great condition including a built in buffet unit, new quartz counters & subway tile backsplash. 3 bedrooms upstairs & 1.5 baths - the master has a 2 piece ensuite & the main bath includes a walk-in bathtub for accessibility. The basement is fully finished with newer carpet & wood-paneled walls. There is a jacuzzi tub & bar area for entertaining! There's also a den, 3 pc bathroom & utility room. 3 windows in the basement, but currently covered up by paneling. Newer roof on the house & vinyl windows, 2022 hot water tank & mid-efficiency furnace. Super deep 32' x 16' oversized garage & large shed in the yard. Also, lots of grass, gardens & gazebo with cover. (id:62055)
Maxwell Challenge Realty
#4 14310 80 St Nw
Edmonton, Alberta
Welcome to this updated townhome in the family friendly community of Kildare. Nestled in a quiet location yet steps from schools, Londonderry Mall, transit, and major amenities, this home offers exceptional value and comfort. Enjoy a private fenced yard, an updated kitchen with newer appliances and a pantry, and a bright main floor featuring a spacious layout between the living room, dining area, and kitchen. Upstairs you’ll find 3 bedrooms and a renovated full bathroom. The fully finished basement includes a spacious living room, full bathroom, laundry room with a new washer and dryer, and handy understairs storage. Additional updates include newer vinyl windows. This pet friendly complex (dogs allowed with Board approval) has undergone numerous improvements, including new fences, parking lots, and walkways. Energized parking stall (Stall #31) is included. Condo fees are $371. Immediate possession available. A fantastic opportunity in a proactively managed development, don’t miss this one! (id:62055)
RE/MAX Excellence
#212 11615 Ellerslie Rd Sw Sw
Edmonton, Alberta
Welcome to Rutherford Gate! This 2-bedroom, 2-bathroom home has unique and rare location where there are NO neighbours on either side of you! On one side is a firewall, and the other a closet room, providing you extra peace and enjoyment! This home features TWO titled parking stalls, one under ground (w/storage cage) and one above ground. Inside this home, you are greeted with an open plan featuring a spacious kitchen w/ceramic tile flooring and bright living rm w/south balcony exposure! The mstr suite is spacious and features a big W/I closet + 3-pc ensuite w/over-sized W/I shower. Bdrm 2 is also a great size with a W/I closet. Completing this home is the spacious 4-pc main bath and in-suite laundry. Updates/upgrades to this home incl. A/C, paint, appliances and newer toilets. Building amenities include a fitness room, guest suite, and games/social room (w/pool and ping pong tables). Located in very close proximity to the future LRT expansion, public transportation, shopping, schools and more! (id:62055)
RE/MAX Elite
#4 4548 Madsen Av
Drayton Valley, Alberta
Pride of Ownership Shines in This Beautiful 50+ Condo! Welcome home to this renovated, bright & stylish 1-bdrm + den home that’s sure to impress! From the moment you step inside, you’ll appreciate the open-concept design, modern finishes, & thoughtful touches throughout. A spacious primary bdrm w/plenty of room to relax & unwind, a gorgeous renovated bathroom featuring a beautifully tiled shower & elegant fixtures, a bright open kitchen & living area complete w/granite counters, high-end SS appliances, & LED lighting that creates the perfect modern ambiance. A quiet, peaceful location to enjoy tranquility without sacrificing convenience Forget about shoveling snow or mowing the lawn, this is 50+ living at its finest, where condo fees cover exterior maintenance so you can focus on enjoying life. Move-in ready & filled with pride of ownership, this home is the perfect blend of comfort, style, & ease of living. Miles of walking trails at your doorstep, pickleball courts & the hospital next door too! (id:62055)
RE/MAX Vision Realty
9720 65 Av Nw
Edmonton, Alberta
Luxury Living in the desirable community of Hazeldean! This 2560 sqft 3 bedroom, 3 bathroom 2 storey show stopper is situated steps away from the Hazeldean park, school, & market. Embrace the stunning curved staircase w/ soaring ceilings! High quality custom finishes throughout! Just over 13 years ago the original home was taken down to the studs, a main floor addition & a complete 2nd storey has been added. Stunning white kitchen w/ island & walk-in pantry. Formal dining room for large gatherings. Beautiful custom fireplace in living room. Main floor bedroom w/walk-in closet & full bathroom! Upstairs takes you to the exquisite Primary Bedroom w/ a huge window & vaulted ceilings. Massive walk-in closet & ensuite w/ a custom tiled shower. Upstairs bonus room & laundry! Low maintenance deck w/ gazebo in your private backyard oasis . Double garage with lots of additional parking space. Walking distance to the Millcreek Ravine with easy access to the UofA, Whyte Avenue, Southgate & all amenities! Won’t last! (id:62055)
Royal LePage Arteam Realty
11805 32a Av Nw
Edmonton, Alberta
Welcome to this beautiful 2-storey townhome in the highly sought-after Sweet Grass community and the desirable Par Three Estates complex! Featuring 3 bedrooms, 2 half bathrooms, and a full bathroom, this home offers plenty of space for the whole family. The bright and spacious living room boasts laminate floors, a cozy fireplace, and an adjoining dining area. The white kitchen provides ample counter space and generous storage. Upstairs, you’ll find newer laminate flooring throughout, a large primary bedroom with a 2-piece en-suite, two additional bedrooms, and a 4-piece bathroom. Enjoy a low-maintenance, fully fenced south-facing backyard and the convenience of TWO ASSIGNED PARKING STALLS. This quiet, well-managed complex is close to bus routes, LRT to the U of A, Sweet Grass Elementary, Vernon Barford Jr. High, two nearby high schools, the Derrick Golf Club, and Whitemud Creek Ravine trails. A wonderful place to call home! (id:62055)
Top West Realty
#22764 97 Av Secord Nw
Edmonton, Alberta
Stylish and functional home with open-concept living. Features a bright flex room, modern kitchen with stainless steel appliances, quartz countertops, island, and walk-in pantry. Enjoy a private balcony—perfect for BBQs! Upstairs offers a primary bedroom with ensuite, two more bedrooms, full bath, and laundry. Includes central A/C, double attached garage, and quartz finishes throughout. Great location near parks, trails, schools, and shopping. (id:62055)
Initia Real Estate
19 Springbrook Wd
Spruce Grove, Alberta
The Allure blends meticulous design, elegance, and practical living. It offers 9' ceilings on the main and basement levels, a double attached garage with 2' added width (not shown on plan), separate entrance, and Luxury Vinyl Plank flooring. The inviting foyer leads to a bright kitchen with quartz counters, island with flush eating ledge, full-height tiled backsplash, over-the-range microwave, undermount sink, soft-close cabinetry, and a large walk-through pantry connecting to the mudroom and garage. The great room soars 17' with an electric fireplace, while large windows and sliding patio doors fill the great room and nook with light. A half bath completes the main floor. Upstairs, the primary suite features a spacious walk-in closet and 3-piece ensuite with tub/shower. A bonus room overlooks the open-to-below area, alongside a main bath, laundry, and two bedrooms with ample closets. Upgraded railings and basement rough-ins are included. This home showcases our enhanced Sterling Signature Specification. (id:62055)
Exp Realty
#18 12050 17 Av Sw
Edmonton, Alberta
Fantastic attached garage 3 bedroom Townhouse for sale in Rutherford community walking distance from 2 good schools-Johnny Bright & Monsignor Fee Otterson Elementary& Junior High School. The condo development is connected to the school via a private bike lane/walking trail so kids can walk to school without having to cross any main roads. This Townhouse also comes with a basement that has a SEPARATE ENTRY located by the garage. The townhouse has 3 bedrooms and 2 balconies. The first balcony faces the front yard and is located on the living room level. The second balcony faces the the back yard and is located on the upper level beside the Primary bedroom. The Townhouse also have two 4-piece washrooms upstairs and one 1/2 washroom on the main level. The laundry is located upstairs. (id:62055)
Trusted Advisers Realty
3f Meadowlark Vg Nw
Edmonton, Alberta
Looking for a stylish, move-in ready home with space for everyone? You’ve found it! This beautifully updated home features brand new luxury vinyl plank, carpet, paint, and stainless steel fridge, stove, and dishwasher. The open-concept main floor welcomes you with a bright family room that flows to your private west-facing fenced yard with perennials and low-maintenance landscaping. The timeless custom Oak kitchen shines with modern updates, plus there’s a convenient main floor bath and laundry. Upstairs, you’ll find three spacious bedrooms and a full bath. The third level offers a stunning bonus room with vaulted ceilings and large windows—perfect as a family room, office, playroom, or extra bedroom. Updated furnace & HWT. All this in a prime location just steps from parks, schools, and the future LRT line. One energized stall included. Pet friendly complex. Fresh, functional, and full of charm—this home is truly move-in ready! Visit the REALTOR®’s website for more details. (id:62055)
RE/MAX River City
113 Pipestone Dr
Millet, Alberta
PRIDE OF OWNERSHIP! PERFECT FAMILY HOME! REAR LANE ACCESS! This 1852 sq ft (2687 sq ft total) 5 bed, 3.5 bath home on desirable Pipestone Drive has been well cared for over the years, & boasts great value for your growing family. Entryway leads into your living room w/ large south facing window, main floor den / formal dining, family room w/ gas fireplace, 2 pce bath, & laundry. Lovely U shaped kitchen w/ maple cabinets, pantry & ample laminate counter space. Upstairs brings 3 large bedrooms, including the primary bed w/ double closets & 4 pce ensuite. Additional 4 pce bath & linen storage. The basement is fully finished, with 2 bedrooms, rec room for games night or movie marathons. 3 pce bath, and plenty of storage room. The backyard is great! Covered deck, large powered shed, gate for RV parking, & space for the kids & dogs to run. New hot water tank, vinyl plank flooring, heated garage, A/C, some new lights too! Steps to both playgrounds & the ravine walking trails; location is superb. A must see! (id:62055)
RE/MAX Elite
26 Linkside Wy
Spruce Grove, Alberta
What a STUNNER! With 2,290 Square Feet, this home is perfectly equipped for your growing family! Featuring a FULLY FINISHED basement, 5 BEDROOMS, 4 BATHROOMS & BRAND NEW SHINGLES! The main floor offers a convenient den, a powder room & laundry close by. You’ll love the open living room layout, featuring a GAS FIREPLACE and tons of NATURAL LIGHT. The UPDATED Kitchen offers plenty of cabinetry with a WALK-THROUGH Pantry. Upstairs, enjoy the BONUS FAMILY room with a second cozy GAS FIREPLACE & 4 SPACIOUS Bedrooms, including the Primary Suite with WALK-IN Closet & JETTED TUB Ensuite. The FULLY FINISHED BASEMENT adds even more living space with a 5th Bedroom, Bathroom, and PRIVATE SAUNA—your perfect retreat after a long day. Step outside to the Fully FENCED Backyard, landscaped with MATURE trees, Perennials, STAMPED CONCRETE, a GAZEBO, DECK & a Storage SHED. The Oversized, DOUBLE Attached HEATED Garage ensures comfort all year round. Modern updates, great layout & unbeatable location—act fast to make it yours! (id:62055)
RE/MAX Preferred Choice
12131 141 St Nw
Edmonton, Alberta
Cute and cozy, well kept character bungalow is tucked away in the heart of fabulous Dovercourt; a quiet, established community just minutes from downtown yet removed from the hustle and bustle of city traffic. Situated on a massive 663.69 sq. m. mature, treed lot, this property is a move in ready dream find for the handyman, developer, or savvy investor looking for their next project. Whether you’re envisioning a littl bit of renovation or updating, legal suite conversion, stylish addition, or multi-unit infill redevelopment, the possibilities here are wide open. The main floor offers 2 bedrooms, a full bath, spacious living and dining areas, and a functional kitchen ready for transformation. The fully finished basement features a large bedroom, second full bath, laundry area, upgraded electrical, and newer hot water tank, providing a strong foundation for customization. Outside, enjoy the expansive yard framed by mature trees and an oversized double detached garage, perfect for storage or a workshop. (id:62055)
RE/MAX River City
21558 Twp Road 520
Rural Strathcona County, Alberta
PRIVATE, TREED COUNTRY LIVING! This 1900+sqft ranch style bungalow is only a few min.SE of Sh.Pk! Sits on 2.93 acres surrounded by nature! Featuring a large country kitchen w/central island, double wall ovens, Jenn-Air countertop stove w/dinette area & serene views around you on your multi-level deck! Bright, formal dining room, sunken family room w/gorgeous oak feature wall & gas F/P to enjoy. Settle down & relax in 3 large bedrooms with magnificent master featuring a W/I closet + addt'l closet ladies for all our shoes & a 3 pce. ensuite! Completing the main floor is convenient laundry room, den + a sunken L/R! The developed basement with a huge recreation room + bedroom w/3pce ensuite and a ton of storage. Some upgrades include shingles (2014) A/C & Furnace (2019) Gas F/P (2022) New Windows, Norweco Waste Water Treatment Septic (2010) Stone walkways, firepit, RV parking & 2 outdoor storage shed completes this perfect family home! (id:62055)
RE/MAX Real Estate
4712 201 St Nw
Edmonton, Alberta
Located in the family-friendly community of The Hamptons. Designed for comfort and everyday functionality, this property offers a layout that supports both connection and privacy. The main floor features an open living area that flows naturally into the dining and kitchen space. Natural east and west light creates a bright and welcoming atmosphere. The kitchen offers ample cabinetry and views of the backyard. A convenient half bathroom completes the main floor. Upstairs, you'll find a family area with fireplace, three well-sized bedrooms and two full bathrooms. The primary bedroom provides its own full bathroom. While the additional bedrooms share another well-appointed full bath. The basement is a comfortable option for guests or private workspace with a fourth bedroom and full bathroom. Double attached insulated garage perfect for the long winter months. The backyard adds to the home’s lifestyle appeal. This home is close to walking paths, parks, schools, shopping, and major commuter routes!!! (id:62055)
Initia Real Estate
16136 76 St Nw
Edmonton, Alberta
Welcome to Mayliewan! Where comfort meets convenience! This beautifully maintained 1675 SF home offers 6 generous bedrooms and 3 full baths, including a fully finished basement perfect for extended family or guests. Located in a quiet, family-friendly neighbourhood, you will love the direct access to walking trails leading to coffee shops, eateries, grocery stores, schools, parks, and everyday amenities. Enjoy the ease of a quick drive to Londonderry Mall or effortless commuting with nearby Anthony Henday access. Thoughtfully designed for both relaxation and functionality, this Mayliewan gem combines spacious living with unbeatable location, offering everything you need to live, work, and play right at your doorstep. Don’t miss the opportunity to make this exceptional property your next home! (id:62055)
Century 21 Bravo Realty
14736 122 St Nw
Edmonton, Alberta
Welcome Home! This fully renovated bungalow sits on a MASSIVE large corner lot, offering ample space and privacy. Inside, the main floor has 3 well-appointed bedrooms, with the primary featuring a 2-piece ensuite. The open floor plan seamlessly connects the kitchen and living room, creating a bright, welcoming space ideal for everyday living & entertaining. Stainless steel appliances, upgraded lighting, and modern touches throughout elevate the design, while luxury vinyl plank flooring & fresh paint in every room provide a clean, contemporary feel. Downstairs, is an additional bedroom with a 3-pc bathroom, large rec room, and laundry/utility room add flexibility for guests, hobbies, or storage. Step outside to a double detached heated garage and an extra-large driveway with plenty of room to park an RV. Located just steps from the Anthony Henday, with parks, schools, and shopping all close by, this home combines comfort, style, and convenience in a quiet family friendly neighbourhood. (id:62055)
Exp Realty
14623 Mackenzie Dr Nw
Edmonton, Alberta
Beautiful South facing Ravine lot on MacKenzie Drive in central family friendly Crestwood, stunning one and a half story, Architecturally designed contemporary elegance with an open layout floor plan, fully professionally renovated modern dream home. The Kitchen and Dining area floor-to-ceiling windows flood the space with natural light, living room, all face the private south ravine, featured by a covered deck. The spectacular kitchen with a massive quartz island compliments the quartz countertops & backsplash, sleek light blue cabinetry, built-in oven and microwave highlighting premium finishes with clean, minimalist lines throughout. Boasting 3134 sqft of total living space, hardwood open-faced staircase, 4 bedroom, 3 bathroom, double attached garage, office space, stone and standing seam aluminium exterior, on demand hot water, and numerous additional upgrades that make this home truly unique, must be seen to be fully appreciated. (id:62055)
Logic Realty
#61 165 Cy Becker Bv Nw
Edmonton, Alberta
Modern comfort meets convenience in this stylish 3-storey townhouse. This is perfect for first-time buyers ready to own their first home! The entry-level features a bright foyer, extra storage, and access to your double-attached garage ideal for keeping vehicles warm and secure. Upstairs, the open-concept main floor offers a spacious living and dining area, a U-shaped kitchen with quartz countertops, a large walk-in pantry, and stainless steel appliances. Step onto your private deck to enjoy your morning coffee or unwind after work. A handy half bath completes this level. Upstairs, both bedrooms are primary suites, each with its own ensuite and ample closet space, plus laundry right where you need it. Thoughtful finishes include luxury vinyl plank, tile, and carpet throughout. With professional landscaping, low-maintenance living, and visitor parking right beside your home, this move-in-ready property is a smart and stylish choice for today’s buyers. (id:62055)
RE/MAX Excellence
6107 Maynard Cr Nw
Edmonton, Alberta
The Best Beautiful Bungalow in Desirable MacTaggart! This Stunning 10 foot ceilings home with an energizing bright open plan great room area is extremely well maintained. The spacious main floor features 2 bedrms and main floor den (flex room), main floor laundry. Lower is an outstanding fully developed bsmt.This immaculate move in ready home offers approx 2900 sq ft of living space. More Main floor features are gas fireplace, chefs kitchen w granite countertops, stainless steel appliances, and dining area that opens to a raised deck onto a private east backyard. The primary bedroom includes a super spa ensuite plus lge walk in closet. The Amazing 9 ft Fully Finished Modern Basement offers two additional bedrooms, a full bath, large rec room, lots of storage. Upgrades include 1 Year old HWT & Furnace, Hvac, vinyl plank ... Enjoy att double garage, 3 full washrooms, in a most quiet location, walk to schools, trails, parks, ravine, shopping, all amenities. A perfect blend of Comfort, Style, Sophistication (id:62055)
Coldwell Banker Mountain Central
#111 3305 Orchards Link Li Sw
Edmonton, Alberta
Welcome home! This pet-friendly END UNIT townhome on a corner lot is ideal for first-time buyers or those entering the rental market. Both spacious bedrooms feature their own ensuite bathrooms. The bright, modern, and stunning kitchen boasts matching stainless steel appliances, granite countertops, porcelain white cabinets, and fresh paint throughout the main floor. Rich vinyl plank flooring and large vinyl windows create a warm, bright, and inviting space with no shortage of natural light! The tandem garage accommodates two cars with plenty of visitor parking right outside your door. The location? Couldn't be any more perfect! You've got walking trails any direction you choose, ample shopping nearby, schools, public transit, and more! Whether you're a couple, a fur-parent, or a small family... this is the home for you! (id:62055)
Real Broker
4211 30 Av Nw
Edmonton, Alberta
WELCOME to this perfect blend of CHARM and COMFORT! Step inside to find BRAND NEW stylish kitchen cabinetry with updated countertops —ideal for entertaining. Renovated main bathroom offers a fresh, clean look with IN- FLOOR HEATING, DEEP SOAKER STYLE bathtub and additional stand alone shower, ideal for relaxation. But that’s not all—the finished basement provides additional living space with extra rooms and another full bathroom, for guests, home office, or a recreation area. Nearly the entire home has been updated with new windows (except one). Featuring a BRIGHT, WARM and INVITING layout with just the right amount of space, perfect for first-time buyers, downsizers, or anyone seeking move-in ready comfort with flexible space. Outside, you’ll enjoy an OVERSIZED 16x16 RAISED SHED ideal for loading a truck/SUV…… PROVIDING abundant storage and VERSATILITY! SOUTH exposure fenced backyard with deck for sunshine and bbq's. Don't miss this opportunity - thoughtfully updated, move-in ready for new memories! (id:62055)
Logic Realty
#412 2620 Mill Woods Rd E Nw
Edmonton, Alberta
Investor's lucky draw-Easy to rent-long term investment Top floor 2 bedroom ,1 bathroom and spacious living room-Prime location -easy access to all amenities including Transit,LRT,Shopping .parks.This property offers both immediate rental income and long-term potential.Well kept building with healthy reserve funds.Popular religious place Millwoods Gurudwara Sahib is next door.Perfect fit for a senior,student or professionals. (id:62055)
Initia Real Estate
1815 17 Av Nw
Edmonton, Alberta
A RARE GEM IN LAUREL! This move-in ready home stands out from typical new builds with included stainless steel appliances, front landscaping, and window blinds. Step into luxury with an open-to-above, elegant finishes, and TWO SPACIOUS LIVING AREAS, perfect for entertaining or family gatherings. The stunning kitchen features quartz countertops, a large island, under-cabinet lighting, a wet bar, and a SEPARATE SPICE KITCHEN for added convenience. Main floor BEDROOM and FULL BATH offer ideal space for guests or multi-generational living. Upstairs boasts FOUR BEDROOMS, including a serene master retreat with spa-inspired ensuite, a second master with its own ensuite, and two bedrooms sharing a Jack & Jill bath. Thoughtful extras include a large MUDROOM with garage access and an unfinished basement with a second furnace, ready for your personal touch. Minutes from schools, parks, Meadows Rec Centre, shopping, and major routes! (id:62055)
Maxwell Polaris
59 Garden Valley Dr
Stony Plain, Alberta
Beautifully upgraded bungalow with detached garage (16Wx24L, heated, insulated, 220V backing onto greenspace in the quiet community of Southridge. This 1,076 square foot (plus full basement) home features updates throughout including renovated kitchen & bathrooms, new windows, new roof and SOLAR PANELS. On the main level: spacious living room with large windows and cozy fireplace, formal dining room, gourmet kitchen with centre island and loads of counter/cupboard space, main 4-piece bathroom and 2 bedrooms including the owner’s suite with 4-piece ensuite. The fully finished basement has 2 additional bedrooms, 2-piece bathroom, large laundry room and family room. Pie-shaped lot with fenced back yard boasting a covered deck, fire pit, storage shed and gated access to the greenspace behind. Fantastic location near schools, golf and shopping. Must see! (id:62055)
Royal LePage Noralta Real Estate
706 Burley Dr Nw
Edmonton, Alberta
Welcome to the family-friendly and highly sought-after community of Bulyea Heights! This beautifully updated 2-storey home offers modern comfort and timeless charm. Enjoy a brand-new kitchen with upgraded appliances, new washroom countertops and toilets, and a partially finished basement awaiting your personal touch. Relax in the bright 3-season sunroom, bringing the outdoors in year-round. Mechanical updates include a newer furnace and hot water tank for peace of mind. Nestled on a quiet street just steps from schools, parks, and restaurants, with quick access to Whitemud Drive and the Anthony Henday, commuting is a breeze. Sitting on a large lot with an incredible backyard, this home truly has it all! (id:62055)
Royal LePage Arteam Realty
460 Gibb Wd Nw
Edmonton, Alberta
Glastonbury Gem! This beautifully renovated home features fresh paint, brand-new carpet, and a fully finished basement with its own bedroom, kitchen, and private rear entrance—perfect for extended family or guests. This bright and spacious 2-storey is tucked away on a quiet cul-de-sac just steps from shopping, Starbucks, transit, and only minutes to the Whitemud and Henday. Offering over 1,622 sq. ft. of living space, it boasts 5 bedrooms, 3.5 baths, and fantastic layout for families. Main floor showcases a large kitchen with island, pantry, decent dining area, sunken living room with a wall of windows, plus a convenient main-floor bedroom/Den and 2-pc bath. Upstairs, the primary suite includes a WIC and 4-pc ensuite, two additional bedrooms and another full bath. Outside, enjoy a sunny south-facing pie-shaped lot with deck, fire pit, and oversized double detached garage. This is the perfect family home in an unbeatable location! (id:62055)
Maxwell Polaris
#422 148 Ebbers Bv Nw
Edmonton, Alberta
Step into this stunning corner/end unit featuring northwest-facing views and situated on the top premium floor for ultimate privacy and tranquility. This stylish 2-bedroom, 2-bathroom apartment perfectly combines comfort, convenience. Inside, you’ll be greeted by an open-concept layout that feels bright and inviting. The kitchen boasts sleek quartz countertops, ample cabinetry. The space flows seamlessly into the cozy casual dining/living area, which opens onto your private patio. The spacious primary suite includes closet and a full ensuite bathroom. The second bedroom and additional full bath provide flexibility for guests, family, or a comfortable home office. It comes with 2 title parking. Outside, you’ll love the dog park located right behind the building, ideal for pet owners and outdoor enthusiasts alike. The location offers unbeatable access to Manning Town Centre, recreation facilities, Walmart, parks, shopping, restaurants, a move theatre. This home is the perfect match of style, comfort. (id:62055)
Divine Realty
15911 108 Av Nw
Edmonton, Alberta
Experience this fully renovated bungalow on a 50ft WIDE LOT with brand new flooring, stylish kitchen, NEW appliances, and fresh paint throughout. This home offers 3 bedrooms, 1.5 bathrooms, and a spacious double car detached garage with ample parking, all on a 50 ft wide lot in Mayfield. Enjoy convenient access to schools, shopping, and transit—combining comfort with an unbeatable location. This Mayfield gem is a must-see for buyers seeking move-in-ready house. (id:62055)
Maxwell Polaris
56 Grandview Ridge
St. Albert, Alberta
Welcome to 56 Grandview Ridge, one of Saint Albert's most desirable and affordable communities. This beautifully updated 3 bedroom, split level offers, comfort, style and convenience in a quiet, family friendly complex. Step inside to discover new flooring, a renovated, four piece bath and a two piece powder room, fresh paint with elegant crown molding. Enjoy your own landscaped backyard with a lovely large deck and a gazebo. Perfect for relaxing or entertaining outdoors. An attached single garage provides both parking an extra storage space. Ideally located close to schools, shopping, parks, and major roadways, including the Anthony Henday. This home offers a perfect balance of privacy privacy, and except ability accessibility. (id:62055)
Royal LePage Premier Real Estate
1736 18 St Nw
Edmonton, Alberta
Welcome to this stunning home, boasting over 4200 sq. ft. of living space with a 3-bedroom BASEMENT in the highly desirable LAUREL COMMUNITY. Featuring 8 bedrooms and 5 full baths, it’s perfectly suited for multi-family living. Step inside to a thoughtfully designed layout with 10 Ft. CEILINGS, elegant tile flooring, open-to-below living area, main-floor Bedroom with full bath, chef-inspired kitchen, and a LARGE SPICE KITCHEN. Upper level offers 10-ft ceiling, vinyl flooring, FOUR generous bedrooms, a bonus room, and three full baths. Master suite is a true retreat, with massive walk-in closet and 5-pc ensuite. PROFESSIONALLY FINISHED BASEMENT provides 3 bedrooms, full bath, separate kitchen, laundry, and entrance for added privacy. Premium features include ELECTRONIC TOILET SEATS, rain showers, oversized garage, designer fixtures, HUGE deck, acrylic stucco, 8-ft doors, EXPOSED CONCRETE DRIVEWAY, and an impressive double-door entry. Conveniently located near all Amenities, K–9 and High School. (id:62055)
Maxwell Polaris
22355 Hwy 623
Rural Leduc County, Alberta
Beautifully renovated home on 6.57 acres with all paved roads leading to this amazing location. This home features 3 bedrooms on main floor and 1 in the basement. The bright kitchen flows into the dining room and up to the spacious living room. This home has many features and upgrades, 25KVA transformer on site, 200 amp panel in garage, cross fenced for cattle and horses, chicken coop automatic door, air conditioning, new furnace, new hot water tank, new roof, new windows, siding with foam insulation, 30' well, 7GPM septic tank with field, RO drinking water at tap and fridge. Outside garden has 30+ raised planter boxes, 2 sheds and so much more. Many mature trees that offer privacy and shade. This is country living at its finest (id:62055)
Century 21 All Stars Realty Ltd
148 Willow Dr
Breton, Alberta
3 + 1 bedroom, 2 bathroom move in ready bungalow in the lovely town of Breton. This home has a large living room with bright East facing bay window perfect for entertaining with newer vinyl plank flooring open to the kitchen/dining with oak cabinets and a bay window over the sink. The main spacous bedroom has double closets and an ajoining bathroom. Two more bedrooms complete the level. Huge rec room in the basement, along with a very large bedroom complete with a jetted tub! Another 3 piece bathroom and separate laundry room with sink. This home has infloor heating, newer shingles, and boiler. 22x24' double garage is heated, wired for 220 and driveway is paved! (id:62055)
RE/MAX Real Estate
#370 50247 Rge Rd 232
Rural Leduc County, Alberta
STUNNING PRIVATE 3+ ACRE LOT JUST 10 MINUTES FROM BEAUMONT!! Beautifully treed & nestled in Scottsdale Estates, find this well-maintained bungalow. Sunlight throughout the house w/ skylights & large windows. Gorgeous gas fireplace in living rm w/ imported stone features (provides ample heat in the winter). Kitchen has granite/quartz, plenty of cabinets, wall oven & gas stove. Primary retreat w/ spa-like ensuite (enjoy a soak) & deck access! Main floor complete w/ 2nd bdrm, 2nd bthrm & laundry rm. Basement has in-floor heating, recreation/2nd living space, huge 3rd bdrm, full 3pc bthrm & cold storage/storage space. Enjoy quiet summer evenings on the deck w/ sunset views. Plus deck wraps around house to enjoy those early morning sunrises. Huge evergreens border the property, apple trees, firepit area & storage shed. Addtl features include NEW METAL roof, hardwood floors (approx 6 years old), newer hot water tank (approx 5 years), newer washer/dryer, heated oversized garage, central vac, BBQ gas line & more! (id:62055)
RE/MAX Elite
#303 9938 104 St Nw
Edmonton, Alberta
FULLY RENOVATED corner unit! Recent renovations include complete flooring throughout, both bathrooms, kitchen with Quartz countertop. Nothing left to do but live! Unit features TREELINE VIEWS from this 967 sq.ft. 2 bedroom 2 bathroom CORNER UNIT in MELROSE MANOR. Sunny south and east exposures with lots of windows. Grand living room with partial octagon shape and corner gas fireplace. Open floor plan. Bedrooms at opposite ends of the living area. 2 full bathrooms. In suite laundry & storage room. Excellent location right on 104th Street just a few blocks from LRT, 104th St summer market, downtown core, Ice District, and river valley trails. UNDERGROUND PARKING assigned #37 & underground car wash. Absolutely mint condition with fresh renos, move in ready! (id:62055)
Initia Real Estate
14252 83 St Nw
Edmonton, Alberta
Gardener's delight! with a huge raised garden for vegetables or flowers. Upgraded and well maintained 3 level side split. Many wonderful upgrades and renos over the years, bright spacious living room with gas fireplace, Ikea kitchen with in-floor heating in work area, family sized eating area, jetted tub in main bath, air conditioning, built in Vacuum, 2 ceiling fans and security system. Lino in bathrooms and laundry area. Awning on back of patio. Heated double car garage with 2 parking spots in back. Fully landscaped & fenced back yard for kids & pets, garden shed, gas hook up on side of garage for BBQ or firepit. Walking distance to schools, bus, shopping and all conveniences. (id:62055)
Maxwell Challenge Realty
6305 Twp Road 552
Rural Lac Ste. Anne County, Alberta
Comfortable, private acreage for sale just off Highway 757 conveniently located between HW 43 and 16. Home had major work including addition and updates in 2006 adding extra bedrooms and living space. Updated 100amp electrical, newer furnace and in floor heating in addition. 5 total bedrooms with 3 bathrooms. 3 bed with 2 bath (primary with full ensuite) on main floor and additional 2 bed/1 bath in basement. Modern trims and finishes throughout with large covered country style deck. Outbuildings include carport, 35' x 40' uninsulated barn and 36'x100' shop with 14' lean-to. Shop houses pressure system that feeds house and 2 stock waterers and is partially heated by natural gas furnace. Cross fencing and corrals to support small hobby farm if desired. Second driveway leading to shop, mature foliage coverage provides privacy from the road. Aerial dimensions not exact and for reference only. To be sold as is. (id:62055)
Sunnyside Realty Ltd
203 Crystal Creek Dr
Leduc, Alberta
Experience luxury living at its finest with this 2,200 sq ft walkout home facing the lake! Designed with style and functionality in mind, this modern masterpiece offers high-end finishes throughout and an airy open-to-below living room with a fireplace that creates a warm and inviting focal point. The main floor features a bedroom with a full bath, perfect for guests, along with a gourmet kitchen, a spice kitchen, & bright dining area with a potential bar nook. Upstairs, a spacious primary suite with a 5-piece spa ensuite and a massive walk-in closet, two additional bedrooms, 4 piece bath, a bonus family room, and a laundry area. Enjoy morning coffee or sunsets from your balcony overlooking the lake, and envision the endless possibilities of the full unfinished walkout basement below. Nestled in one of Leduc’s most desirable communities, this home combines elegance, comfort, and location—close to parks, schools, shopping, and quick highway access. A rare blend of luxury design and lake-side tranquility. (id:62055)
RE/MAX Excellence
386 Roth St
Leduc, Alberta
Welcome to Robinson, one of Leduc’s most sought-after neighbourhoods! Built by Dolce Vita Homes, this beautifully finished 2-storey offers 3+1 bedrooms, 4 baths, & a developed basement designed for comfort and convenience. The open-concept main floor features rich espresso cabinetry, granite counters, stainless appliances, pendant lighting, & a large island—perfect for family meals or entertaining. The bright living area flows seamlessly into the kitchen & dining space, while the deck offers relaxing views of the park and lake. Upstairs, the primary suite includes a JUILET BALCONY, walk-in closet, & a private ensuite with oversized stand-up shower. Two additional bedrooms, a full bath, & UPPER-FLOOR LAUNDRY make daily living easy. The FINISHED BASEMENT adds a cozy family/media room, 4th bedroom, & full bath. Enjoy year-round comfort with A/C, R-60 insulation for energy efficiency, & a no-maintenance yard complete with deck & double garage. Steps to Ruddy Park & walking trails. This home has it all! (id:62055)
RE/MAX Real Estate
4908 49 Av
Gibbons, Alberta
BACKS ONTO A PARK! This new construction, attached 3-bedroom half duplex in Gibbons, AB offers a premium location that can't be beat. Your new home is the definition of contemporary living. The bright, open-concept main floor features a sleek, modern kitchen with quality finishes and a cozy gas fireplace in the living area. Upstairs, you'll find three spacious bedrooms. With Laundry and massive en suite bathroom for the master. The key feature is the incredible access: Step out onto your deck and directly into the community park, perfect for young children ! This provides the ultimate backyard amenity without the maintenance. The outdoor space offers a blank canvas for you to design and create your dream yard exactly how you want it. Completing the package is the convenience of an attached double garage and a basement ready for your personal development plans. Possible basement suite with rough-ins for future kitchen, laundry and bath! Completion within the next few weeks.some picture are Virtual (id:62055)
Royal LePage Premier Real Estate
#77 7604 29 Av Nw
Edmonton, Alberta
Attention first-time home buyers and INVESTOR! Welcome to this beautifully maintained townhouse in the desirable community of Kameyosek! Offering 1,122 sq ft of comfortable living space. Inside, you’ll find 3 bedrooms, 1.5 bathrooms, and a fully finished basement. The inviting living room features a cozy wood-burning fireplace, while the bright kitchen and dining area overlook your private, fenced backyard. This home also comes with TWO assigned PARKING stalls conveniently located right outside your front door. Situated in a fantastic location close to public transportation, schools, shopping, parks, and just minutes from the Grey Nuns Hospital, Anthony Henday, and Whitemud Drive, this property offers unparalleled convenience. (id:62055)
Exp Realty
3003 16 Av Nw
Edmonton, Alberta
Welcome to this freshly painted home in the heart of Laurel, offering space, comfort, and a layout that works for real life. The main floor features a bright and spacious kitchen with plenty of cabinetry and room to cook, gather, and entertain. The living and dining areas flow easily, making everyday routines feel effortless. Upstairs, you’ll find three comfortable bedrooms including a private primary suite, while the fully finished basement adds a fourth bedroom, full bathroom, and a flexible rec space for guests or family. Stay cool all summer with central AC, and enjoy the added perk of solar panels that help offset those warmer-weather energy costs. Outside, the fully fenced, clover filled yard is low maintenance, pet friendly, and perfect for relaxing or playtime. Located in a welcoming community close to parks, schools, and everyday amenities, this move in ready home is a great option for families or first time buyers looking to settle into Laurel. Welcome Home! (id:62055)
Real Broker
22529 99a Av Nw
Edmonton, Alberta
WOW! Welcome to this beautiful 2024 BUILD CORNER LOT home by AKASH HOMES designed for comfort & functionality. The main floor boasts an OPEN TO ABOVE living room with a gorgeous FEATURE WALL, a spacious open-concept dining area, beautiful 2-toned kitchen cabinets with quartz countertops, flush island, stainless steel appliances & a corner pantry. A DEN & Half BATH connecting to the mudroom completes this level. The upper level features a spacious primary suite w walk-in closet and full 5 pc ensuite, while two additional GREAT SIZED bedrooms share a second full bath. A bright bonus room with windows brings an abundance of natural light. BASEMENT is FULLY FINISHED with SEPARATE ENTRANCE, SECOND KITCHEN, 2 BEDROOMS PLUS A DEN, FULL BATH & a separate laundry. Backyard is FULLY FENCED, FRESHLY LANDSCAPED w NEW DECK saving you time, money & hassle. Located in the growing west end community of Secord, close to schools, parks, shopping & future LRT access, this is where elevated design meets everyday comfort. (id:62055)
One Percent Realty
11912 77 St Nw
Edmonton, Alberta
INVESTOR ALERT or First Time Buyer!!! This adorable Eastwood bungalow is the perfect rental or starter home to enter the real estate market. Welcome to the mature neighborhood of Eastwood. This 3bd~1bth is freshly painted white with new LVP throughout, newer windows, shingles, siding, HWT, kitchen cabinets and light fixtures. You will love the natural light that makes the space feel larger than it is along with the large West facing backyard perfect for enjoying the sun. The basement is an open canvas ready to be developed to your personal touch. Don't let her age fool you, she's sturdy and has been an excellent source of rental income for almost two decades. With schools, parks and public transportation near by, you can walk, skip or drive to everything you need. Located on a quite block surrounded by huge trees she is a charmer and waiting for you to call home. Welcome to Eastwood & Welcome Home. (id:62055)
RE/MAX River City


