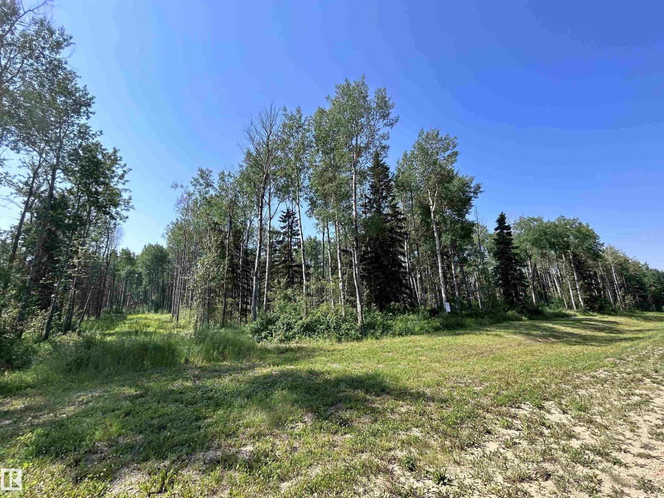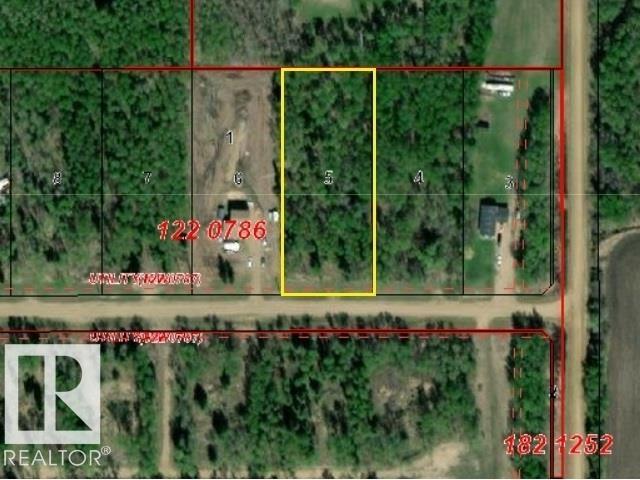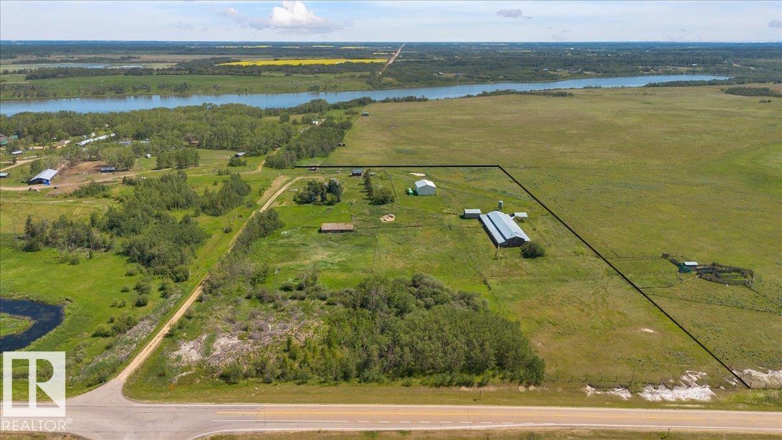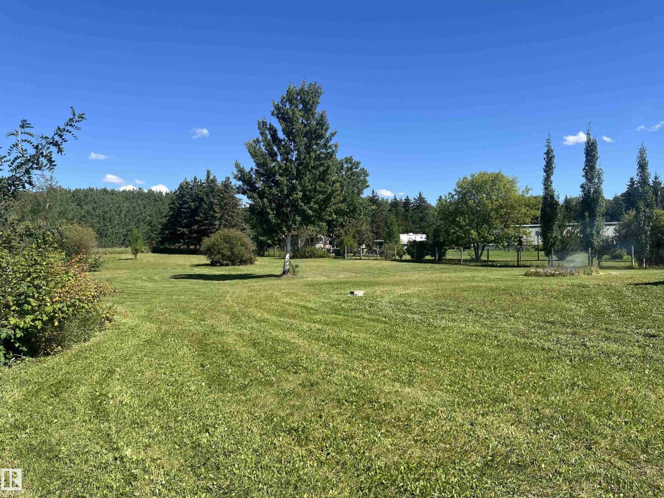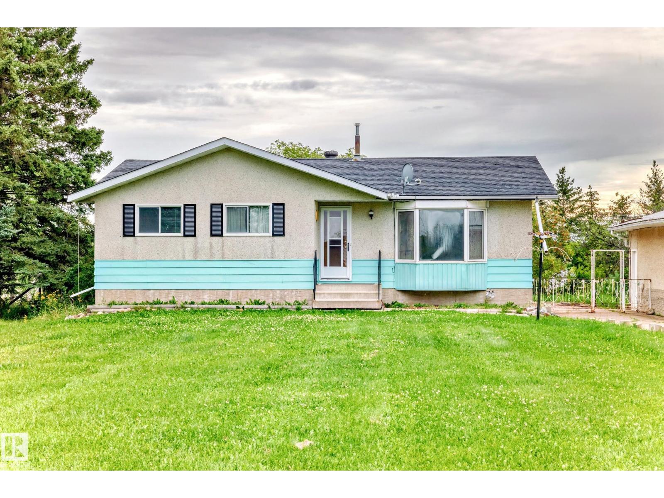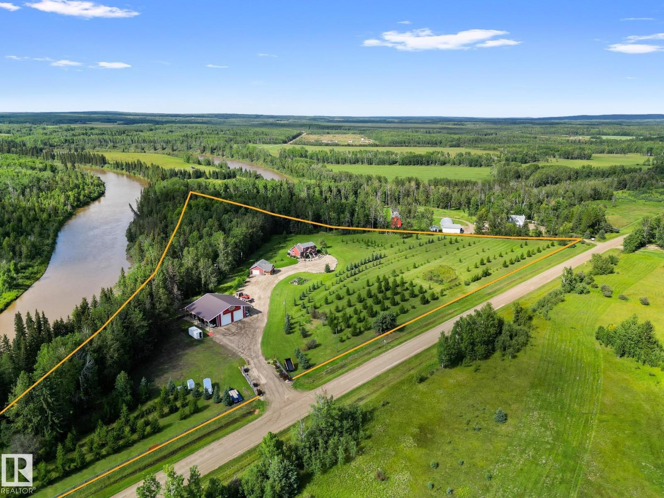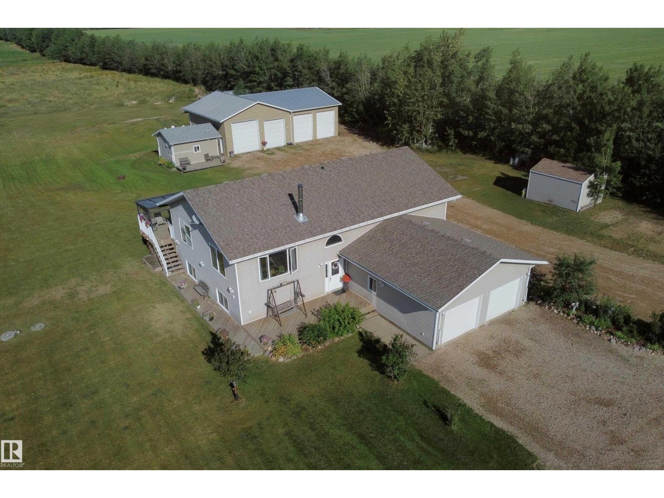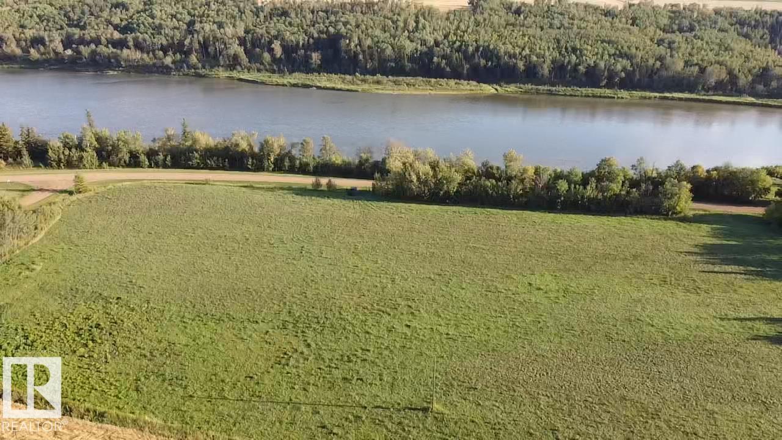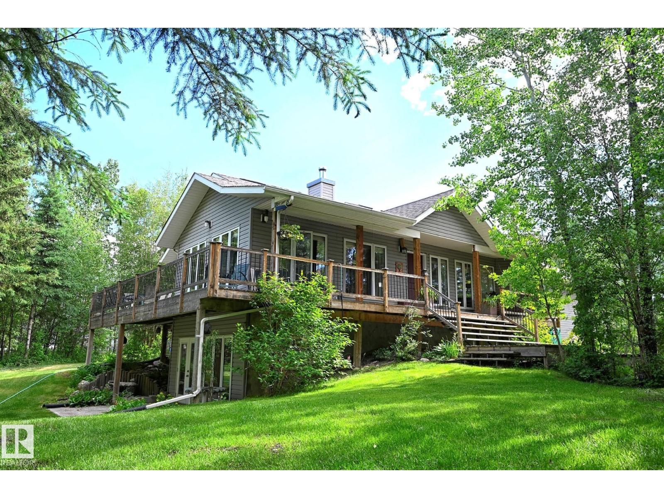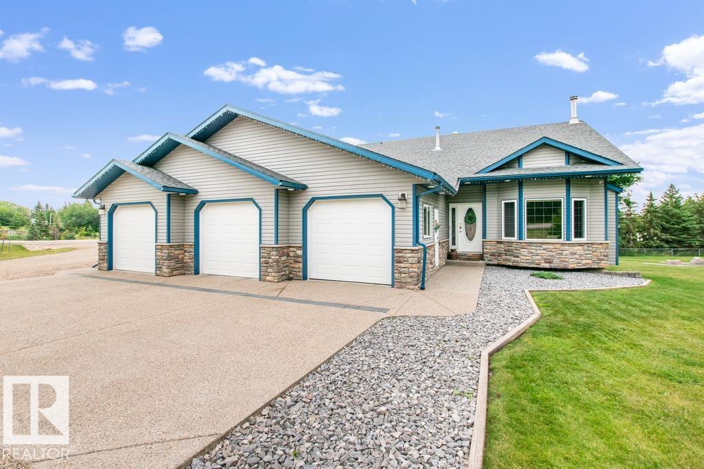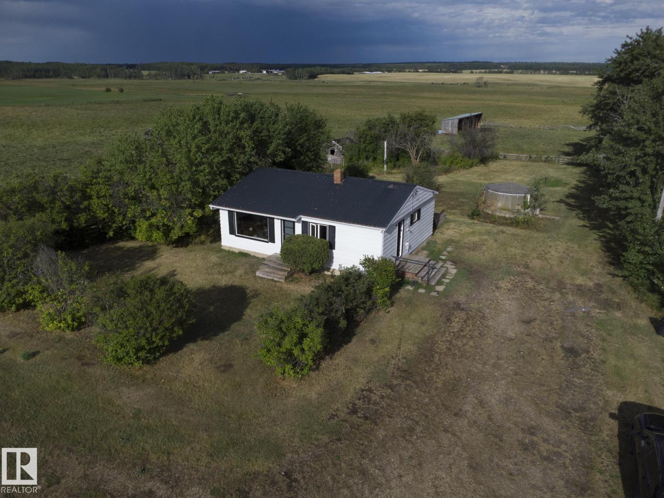Lot 3 Forest Road (Rr 214)
Rural Athabasca County, Alberta
50.23 acres, 5 minutes east of Athabasca. Located in the Forest Estates Subdivision, this parcel provides you with many opportunities. Build your dream home right in the middle of the trees to give you privacy and seclusion; use the land as your recreational getaway; or if you are interested in development, subdivide the land into more lots. With NO restrictive covenants on title, so you are not limited to any architectural restrictions or building timelines. Power and gas are at the road. So much opportunity so close to Athabasca. GST applies to the sale price. (id:62055)
Royal LePage County Realty
Lot 5 Forest Road (Rr 214)
Rural Athabasca County, Alberta
Lot 5 FOREST ESTATES - last 1.54 acre lot left. Less than 10 km east of Athabasca, this fully treed lot is ready for new owners to build their dream home or set it up as their recreational getaway. No restrictive covenants for development on title, so you are not limited to any architectural designs or building timelines. Power and natural gas are at lot line. GST is applicable (id:62055)
Royal LePage County Realty
23427 Twp Rd 574
Rural Sturgeon County, Alberta
A Rare Find A Homestead Farm on 14.43 acres located in Sturgeon County! This unique property is zoned Agricultural which offers a lot of benefits! Only 10 mins N of Bon Accord off Lily Lake Rd & 30 mins from Edmonton. This property offers endless possibilities for hobby farmers, a home-based business, livestock & horse owners etc. There's an impressive 60 x 170 BARN with 31 stalls, concrete floors, heated, metal roof, upper level with numerous pens. Ideal space for raising chickens. Plus a 2pc bathroom & office tack room. 2 large outbuilding, Grain Bin, 40 x 50 Pole Shed & Sea Can. 3 septic tanks on the property, natural gas & yard lights. Well maintained cross fencing with many paddocks. The 1945 main house needs extensive renovations before it can be occupied. The 2nd home needs renovations & it would be a perfect in-law suite or bed & breakfast. The yard site has a private & peaceful setting. It's a perfect location to build your dream home & make memories. This property is one of a kind! (id:62055)
RE/MAX Edge Realty
#128 3510 Ste. Anne Tr
Rural Lac Ste. Anne County, Alberta
Dreaming of a peaceful getaway that blends nature, privacy, and convenience? This beautifully treed 1.05-acre lot is just minutes from Alberta Beach and only 40 minutes to Edmonton’s west end, perfect for weekend escapes or year round living. Whether you're looking to build your forever home, bring in a modular or mobile, or simply enjoy a private retreat, this fenced lot offers endless possibilities. Much of the groundwork is already done, with power (100 amp service with two 30 amp trailer plug-ins), a drilled well, and a 1000-gallon septic holding tank in place. Natural gas, power, and phone services are available at the roadway. A 12x12 storage shed is included, and the RV currently on site can be included in the sale, making it easy to start enjoying the property right away. This is your chance to own a private, ready to enjoy slice of nature, just a short stroll to the lake and minutes to all the amenities Alberta Beach has to offer. (id:62055)
Maxwell Polaris
5928 32 St Ne
Rural Leduc County, Alberta
Outstanding Custom-Built Luxury Home in Royal Oaks Exceptional over 4,000 sq. ft. masterpiece, w/ 5 bedrooms and 6 full bathrooms, where every bedroom featuring its own ensuite. The main floor showcases soaring 18-ft ceilings in the living room, a chef-inspired kitchen with 10-ft ceilings, painted wood cabinetry, premium Taj Mahal quartzite countertops, a striking feature wall, and a spice kitchen with gas stove. A main floor den (or bedroom with closet) plus an additional bedroom with ensuite is ideal for family living or guests. Step outside to enjoy the covered balcony. Upstairs, find four spacious bedrooms, each with a private ensuite. The impressive primary suite boasts a stunning feature wall, private balcony, luxurious 5-piece spa ensuite, and much more.. The walk-out basement is designed with flexibility in mind, allowing for two separate suites—perfect for multi-generational living or future rental income. Oversized triple garage. This than a home—it’s a lifestyle of luxury, comfort & elegance. (id:62055)
Royal LePage Noralta Real Estate
51349 Rge Road 222 Nw
Rural Strathcona County, Alberta
Endless Possibilities Awaits on 4.99 Acres – Just 15 MINUTES from Sherwood Park! This HANDYMAN SPECIAL is your chance to create the acreage lifestyle you’ve always dreamed of. Nestled on nearly 5 acres of peaceful, open land, this property offers incredible potential with a solid foundation and a layout ready for your personal touch. The home currently features 2 bedrooms with the possibility to add more, 1 full bathroom, and charming bay windows that bring in loads of natural light. The open basement is a blank canvas—ideal for expanding living space, adding bedrooms, or creating your perfect entertainment area. The oversized garage (27’ x 26’) boasts high ceilings, perfect for a workshop and storage. Enjoy peace of mind with a newer furnace and hot water tank, giving you a great head start on your renovation journey. This is a rare opportunity to own an acreage property with so much potential. If you're looking to remodel, invest, or build your dream home, this is the one. (id:62055)
Royal LePage Arteam Realty
8432 Twp Road 502
Rural Brazeau County, Alberta
PRIDE of OWNERSHIP shows the moment you enter this 9.17acre property! The home is surrounded by masterful landscaping, including over 40 fruit trees and is set against a natural forest backdrop, truly creating a park-like setting! Only steps to the PEMBINA RIVER means fishing, tubing, and swimming out your back door, INCREDIBLE!! The 1.5-storey home features a large entry, 2 generous bedrooms and bathroom, a finished basement, bright open concept kitchen, dining and living room with Hickory Cabinets, Granite Countertops, Stainless Steel appliances, Vaulted ceilings, and BRAND NEW dual-pane windows! The PRIVATE PRIMARY bedroom upstairs is a unique quiet retreat! Outside the finished/heated 60x40' shop with 60x14' lean-to's on both sides provides tons of storage! The 24x36'detached double garage has been converted into a cozy cabin-style entertaining space with a wood stove and a 12x24'covered deck and can easily be converted back into a garage! DON'T MISS YOUR CHANCE! Drone outlines are approximate. (id:62055)
Century 21 Hi-Point Realty Ltd
59116 Rge Rd 23
Rural Barrhead County, Alberta
Exceptional home, shop & property w/ excellent commutability options to surrounding communities along hard top road only minutes East of Barrhead & the hamlet community of Manola. Property currently utilizing shop as a highly successful mechanical business. Option to purchase equipment would include 500 + clientele list & steadfast business for 4 or more employees. Home features quality build plus extras including in floor heat, wood stove & large light gathering windows throughout. 5 bdrms plus flexible office space & 3 full baths. Double attached garage. 36x56 High wall multi bay shop for business or enjoyment. 18x16 free standing office is fully plumbed, heated & flexible for other uses. Fenced hay or pasture. Maturing yard site. Good storage. Plentiful space for parking & activities. A wonderful property featuring modern home & buildings w/ amazing potential work @ home business opportunity should you choose or enjoy the property as personal shop, solid home & private oasis. The choice is yours. (id:62055)
Sunnyside Realty Ltd
Lot 4 Victoria Tr
Rural Smoky Lake County, Alberta
Gorgeous acreage perfectly located on Victoria Trail near the North Saskatchewan River. This fully fenced little paradise boasts a sweet little studio cottage with wood stove and large windows to admire the beautiful views. This property also includes a storage shed and is situated steps away from popular Metis Crossing and less than 10 minutes from Smoky Lake. This is your chance to own the perfect place to enjoy the tranquility and beauty of our region and take advantage of all that this great river offers. (id:62055)
RE/MAX Elite
8316 Hwy 16a
Rural Yellowhead, Alberta
Discover Unparalleled Natural Beauty With This Breathtaking Private 77 Acre Water Front Estate. The Scenic Lobstick River Winds Through This Property Providing You With 1.3 km of Accessible Shoreline. The Varied Topography Includes Lush Tree Coverage, Open Meadows, 2 Tranquil Ponds & 1.9 km of Nature Trails. The Stunning Home Has Approx 2600 sq ft of Living Space That Includes an Open Kitchen, Dining Room & Living Room With an Abundance of Natural Light Streaming in, 4 Bedrooms, 3 Bathrooms, a Walk Out Family Room & Elevated Decks Facing North, South & West For Amazing Views. Extras Include an Attached 27X30 Garage With In Floor Heating & a 8 ft & 12X12 ft Door, a Concrete Parking Pad, an All Season Guest House With a Kitchen/Dining Room, Living Room, Bedroom, Bathroom & an Attached Large Shop With a Lean to For Equipment Storage. With Paved Access, an Hour From Edmonton Off Hwy 16, This Exceptional Property is a Rare Find For Nature Lovers, Hobby Farmers, or Those Looking Just For a Peaceful Retreat! (id:62055)
Century 21 Leading
#505 61314 Rge Rd 463
Rural Bonnyville M.d., Alberta
Enjoy luxury living at its finest in this custom design corner lot home. Welcoming grand foyer opens up to the spacious living room w/ vaulted ceiling & gas fireplace. Upper level offers an inviting kitchen w/ plenty of cabinet space, eat at counter, walk in pantry & built in china cabinet. Bright dining area has garden door to a fabulous screened in, no maintenance deck w/ natural gas fire table. 4 bedrooms + 3 baths incl. a master suite w/ 3 closets including a walk in, 3 piece ensuite w/ double shower & door that leads to the back deck. Lower level, walk out offers a perfect rec room for entertaining w/ projector/ screen, surround sound, woodstove & underslab heating. Basement incl. the 4th bedroom & storage. Triple heated garage, enclosed storage under deck, firepit & second approach with extra parking for RV and boat. Located on 1.09 acres in ShayCho Bay at Moose Lake, close to public lake access/ boat launch, a park with pickleball courts, iron horse trail across the street, a recreational dream! (id:62055)
RE/MAX Bonnyville Realty
660041 Range Road 20
Rural Lesser Slave River M.d., Alberta
Welcome to this charming single-family home offering 3 spacious bedrooms and a 4-piece bathroom on the main floor, along with a partly finished basement. Conveniently located near the Flatbush Fire Hall, gas station, and grocery store, this property combines rural tranquility with easy access to essential amenities. Notable updates include a long-lasting metal roof (1980), drilled water well (2019), upgraded windows (2014), and furnace (2006). Set on 92.33 acres, this property provides abundant space for raising cattle, horses. It is an ideal choice for those seeking a peaceful country lifestyle. (id:62055)
Venus Realty


