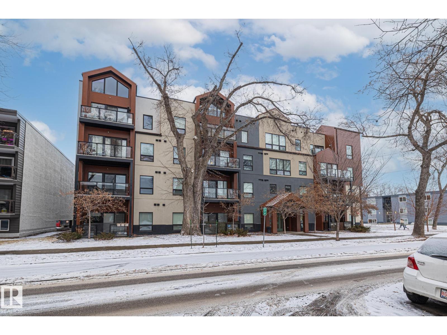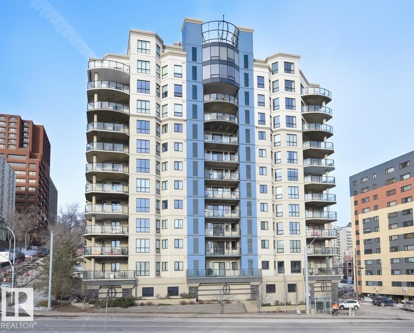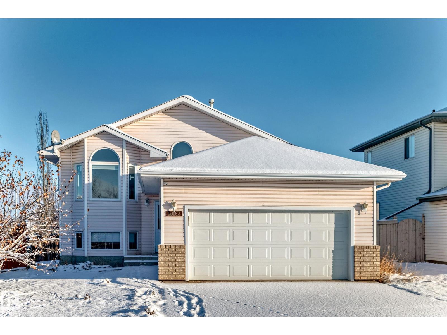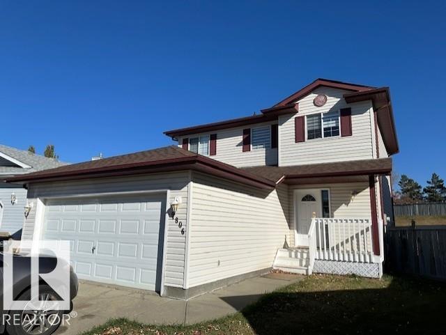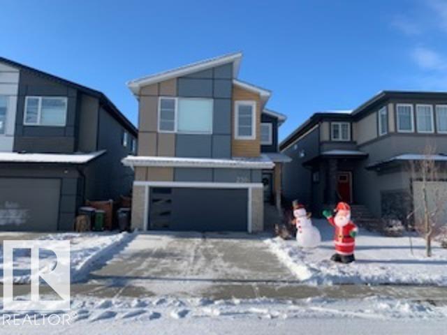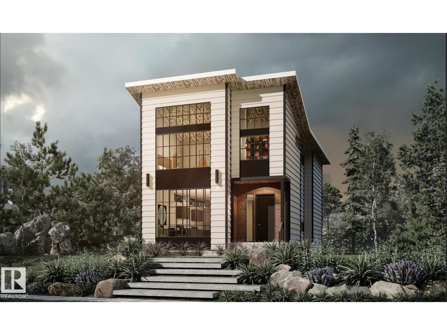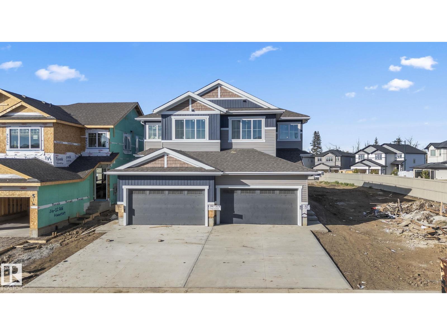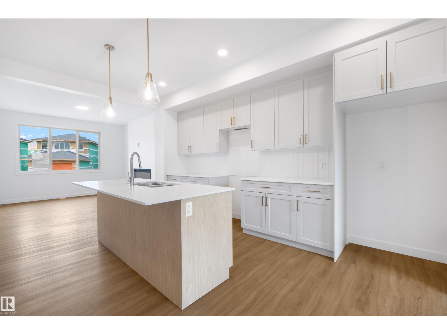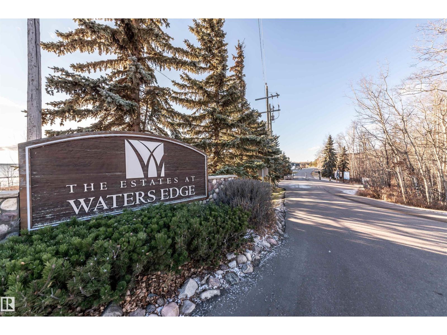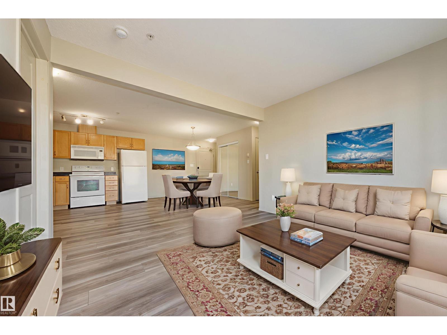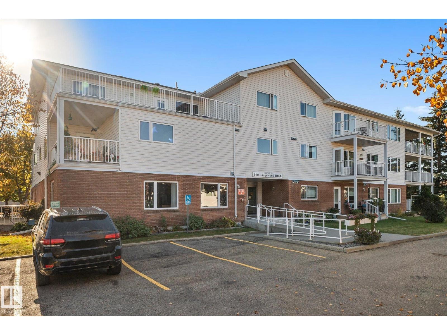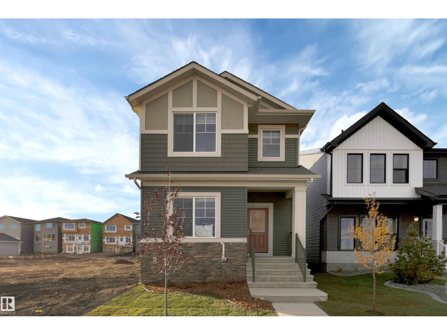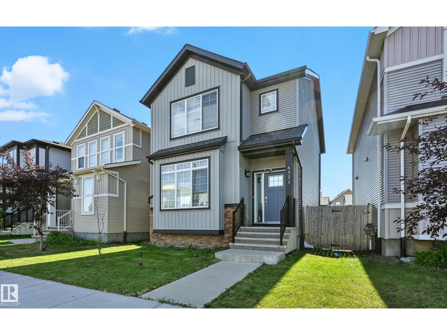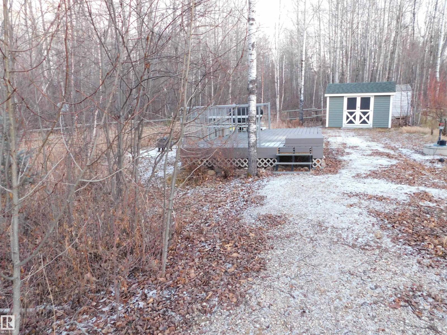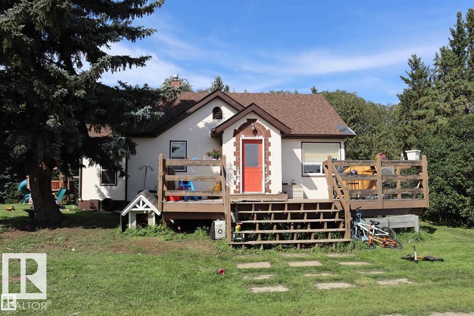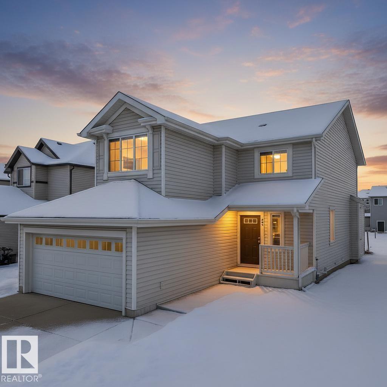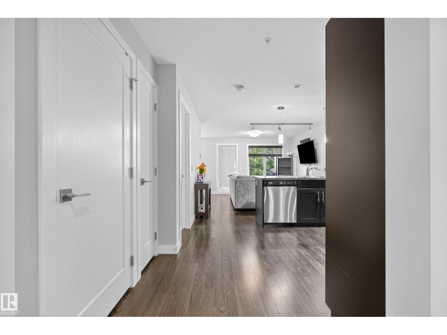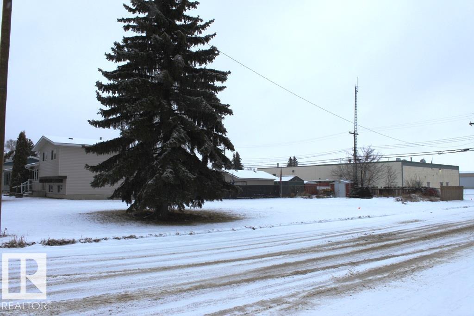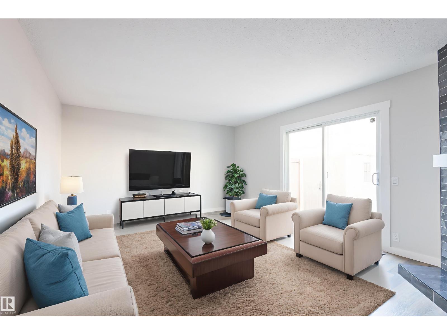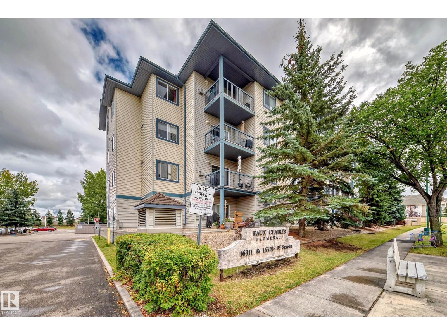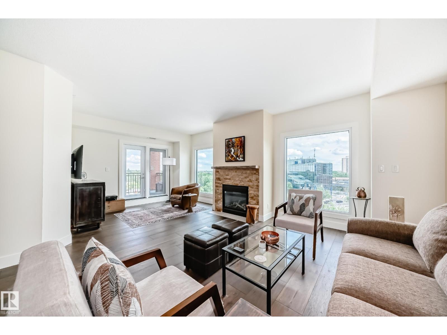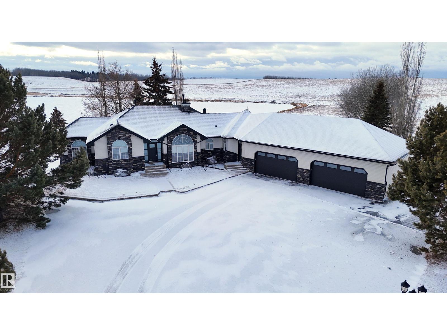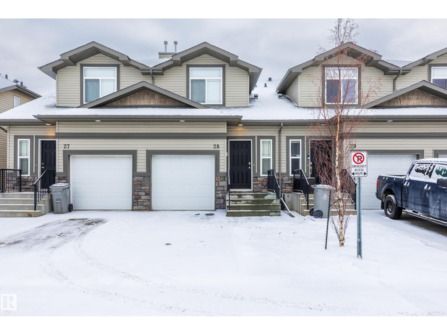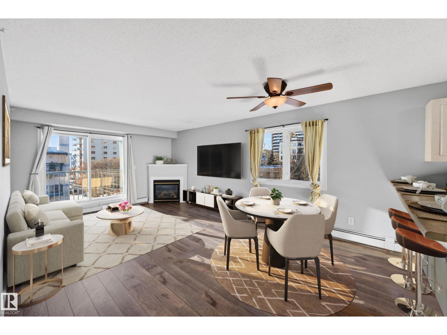#203 10006 83 Ave Nw
Edmonton, Alberta
Want to live steps from Whyte Ave and be right in the middle of all the best shops, coffee spots, restaurants, and nightlife? This bright, super clean 2-bedroom, 2-bathroom condo has everything you need to love where you live. Enjoy the airy, open layout with big windows and 9-foot ceilings that make the whole place feel extra spacious. The kitchen’s got an eat up bar, perfect for cooking, coffee breaks, or hanging with friends. You have everyday convenience with in-suite laundry and a storage locker on the second floor. Enjoy summer nights on your south facing patio and grill some burgers on the natural gas bbq. The building is safe and secure with underground parking and bike parking. Plus, you’ve got a sweet rooftop patio to soak in the city views or just hang out on a nice day. Whether you want to grab brunch, explore the farmer’s market, hit up local festivals, or chill at home, this place has you covered. Just move in and enjoy the Whyte Ave lifestyle! (id:62055)
The Agency North Central Alberta
#405 9707 106 St Nw
Edmonton, Alberta
IIMMACULATE 2 BEDROOM, 2 BATH CONDO NEWER STEEL & CONCRETE BUILDING - RIVER VISTA! LARGE SOUTHEAST FACING BALCONY WITH STUNNING VIEWS OF THE RIVER VALLEY! This lovely condo is walking distance (next door) to the Legislative Building & Grounds, LRT Station, Downtown Core and the River Valley. This spacious condo features an open functional layout with lots of large windows allowing an abundance of natural light to flow in. Some of the many features include the large kitchen featuring stainless steel appliances, granite counter tops, lots of cabinets & counter space & a large corner pantry, newer high quality laminate & ceramic tile flooring, in-suite laundry, central A/C and a gas BBQ outlet on your large Southeast facing balcony. The unit comes with one secured, heated parking stall and the building has a common/fitness room on the top floor. Available Dec 31, 2025 for $1,700 per month. This is an 18+ age restricted building. (id:62055)
Royal LePage Noralta Real Estate
14063 128 St Nw Nw
Edmonton, Alberta
Welcome home! This bright and spacious bi-level home is located on a large corner lot and features vaulted ceilings with an abundance of natural light. The main living area features large bay windows and flows seamlessly into the kitchen and dining area, with direct access to the large deck, perfect for entertaining or relaxing outdoors. The main level offers three bedrooms, including a primary bedroom with a walk-in closet and private 2-piece ensuite, plus a 4-piece main bathroom. The lower level includes a large living area, two additional bedrooms, and a 3-piece bathroom. Enjoy the functional layout, bright interiors, and excellent lot location close to amenities. A wonderful place to call home and enjoy for years to come! (id:62055)
Exp Realty
9806 179 Av Nw
Edmonton, Alberta
Welcome to this nice bright 3 + 1 bedroom 2 story w/ over 1500 sqft & fully finished basement in a quiet cul-de-sac location. Spacious open Kitchen, maple cabinetry, pantry, stainless appliances, Breakfast bar adjacent to eating area. Patio doors leading to a massive deck & huge backyard! Spacious living room with mantel style gas fireplace, 2 pc bath, and laundry area leads you to the attached double garage. Upstairs offers 3 bedrooms, Master with dual closets & a massive 6 pce ensuite with Jacuzzi tub, walk in shower, duel sinks. The full basement with a 4th bedroom & full bathroom & rec space. Recent upgrades include all new vinyl plank flooring through out! Newer furnace, H2O tank, shingles. Close to schools, shopping, all amenities & recreation facilities. ETS main station Save On Foods, Shopping, Restaurants, Medical Clinics, Anthony Henday freeway & 97 Street that leads you straight to downtown Edmonton in minutes!! Just an amazing community! BRING ALL OFFERS!!i (id:62055)
Maxwell Polaris
2306 Kelly Ci Sw
Edmonton, Alberta
Great functional 2550 sq. ft. 2 storey home for a growing family in the community of Keswick. Main floor features open concept with quartz counter tops in the kitchen with plenty of cupboard and counter space and a walk thru pantry. Bright sun filled living room with fireplace and large front/rear entrances. Flex room for office/bedroom, 2 piece washroom and 9 foot ceilings on the main level. 3 generous sized bedrooms on upper level, laundry room, bonus recreation room and 5 piece ensuite off primary bedroom. Fully finished basement with 4th bedroom, 3 piece bathroom, wet bar, massive recreation room and plenty of storage. Fenced yard, deck and double garage completes this home. (id:62055)
RE/MAX Professionals
9346 72 Av Nw
Edmonton, Alberta
Build anything you want baby! Infill North presents The Pembina. This infill is like no other, and was designed to be eye-catching from the moment you pull up. Situated on a 42' lot on a stunning tree canopied street, this 2000+ square foot home is pushing the boundaries of what you should expect in a home in our city. 10 foot ceilings, main floor den, huge windows...the list goes on. High end finishes throughout, with more than a few unique features that must be seen in person to appreciate. Come see for yourself why Infill North works in communities they love; communities with amazing people who want to live centrally and bring life into the city we love. **This home has not yet started construction. We would love to work with you to create your perfect dream home** Interior photos are from a recently completed variation of this home. (id:62055)
Century 21 Masters
326 32 Av Nw
Edmonton, Alberta
Welcome to modern luxury in this brand-new 1784 sqft 4-bedroom, 3 full bathroom half duplex. The main floor features an open to below entry, a full sized bedroom, full bathroom, along with a mudroom with a built in bench and coat hangers. Upgraded spindle railings open the home up along with numerous large windows. The sleekly built kitchen is complete with a 6-foot island, gloss cabinets, and quartz countertops. Complimented with upgraded lighting and all matte black fixtures. This open-concept design flows seamlessly into the spacious living room along with dining nook. A custom millwork feature wall with a mounted fireplace for entertaining. Other upgrades include, glass shower enclosures, and stylish 12 x 24 tiled bathrooms. Upstairs a large bonus living area, laundry room for convenience, and 3 additional bedrooms including the master ensuite that features dual sinks. The separate entrance to the basement offers flexibility and an option to create a source of rental income. (id:62055)
Royal LePage Arteam Realty
119 Brickyard Dr
Stony Plain, Alberta
This stunning 3-bedroom, 2.5-bathroom home offers over 1500 sq ft of modern living space in the desirable community The Brickyards. Built by Attesa Homes, this property features an open-concept design perfect for entertaining and everyday living. The main floor boasts a spacious living area with an electric fireplace and a walk-in pantry, providing both style and functionality in the kitchen. Upstairs, the primary bedroom offers a serene retreat, complete with a beautifully designed ensuite. Outside you will find a double detached garage for parking and storage. The photos and renderings used are from a design or recently built home and colours & finishings may vary. (id:62055)
Real Broker
200 55101 Ste Anne Trail
Rural Lac Ste. Anne County, Alberta
Awesome lot ready to build in the Estates at Waters Edge, off the shores of Lac Ste Anne. You can use the local builder or bring your own. Seller has house drawings that he could share if interested. This gated community has many amenities: nature walking path, club house, marina and boat launch, fitness centre, heated pool and beach area, community garden and firepit area and much more. This is a bare land condo community which is near sold out. Only 45 minutes to Edmonton, makes this a great place to live, enjoy the recreation living but still commute to work. (id:62055)
Century 21 Masters
#317 309 Clareview Station Dr Nw
Edmonton, Alberta
Move in ready – this 2-bedroom, 2-bathroom condo has BRAND NEW VINYL PLANK FLOORING! The open concept layout makes for easy living and entertaining. Ideal for a family or 2 adults sharing, the bedrooms are located on opposite sides of the unit and each features a full, private bath. The primary suite has a large walk-through closet - storage is not a problem here! Never share laundry machines again with your own in-suite washer and dryer. Also included is a balcony, titled underground parking and on-site fitness centre. Condo fees include heat & water in this well-managed building. Live walking distance to amazing amenities, including grocery stores, Clareview LRT station, Clareview Recreation Centre and the Northeast Health Centre! (id:62055)
Schmidt Realty Group Inc
#203 160 Kingswood Bv
St. Albert, Alberta
Experience comfortable, carefree living in this bright and well-kept 55+ condo in the Kingswood neighbourhood. Just minutes from the Servus Recreation Centre, scenic trails, and easy Anthony Henday access. The open-concept floor plan features vinyl plank flooring throughout, a spacious kitchen with eating bar, inviting dining area, and a bright living room with access to a private balcony w/ natural gas hookup. The large primary suite fits a king bed and is steps from the full ensuite with an oversized 6' soaker tub. You’ll also find a versatile den/office area, in-suite laundry, and the heated underground parking with storage is conveniently located near the elevator. Entire unit is outfitted to be wheel chair accessible. Residents enjoy many amenities including a party room, games area, library, and guest suite for visitors. Condo fees cover nearly everything but electricty, this is an ideal choice for those seeking comfort, convenience, and community in one of St. Albert’s most sought-after locations. (id:62055)
Real Broker
2275 Alces Dr Sw
Edmonton, Alberta
Welcome to the BRAND NEW Sienna model home by 35 yr builder Excel Homes in sought after ALCES! FACING A BEAUTIFUL STORMWATER POND across the street it is a bright and open-laned home designed with families in mind. The main floor with 9ft ceilings and LVP flooring offers flexibility and a great place to entertain, with a central upgraded kitchen w/quartz counters and plenty of seating in the great room. This home also offers 4 BEDROOMS, one of which is on the main floor w/FULL BATH on main. The bonus room, laundry, main bath are on the second floor, which separates the additional 2 BEDROOMS from the SPACIOUS primary suite w/FULL ensuite. SEPARATE ENTRANCE can accommodate a future full legal suite WITH ROUGH-INS and 9 FT CEILINGS! certified Built Green construction! Front landscaping rear final grade incl, LEGAL FEES incl less disbursements if you use sellers lawyer, BLINDS INCLUDED! VALUE!! Close to all amenities! Completion September 5th, 2025 (id:62055)
Century 21 Signature Realty
6321 170 Av Nw
Edmonton, Alberta
Beautiful 3-Bedroom Home in McConachie! This home offers style, comfort, and plenty of upgrades throughout and A/C! The main floor features 9 ft. ceilings, luxury hardwood and tile flooring, and large windows that fill the space with natural light. The gourmet kitchen is a showstopper with granite countertops, a chimney hood fan, stainless steel appliances, a French door fridge, tiled backsplash with upgraded accents, and a large island with eating bar. Upstairs, you’ll find a spacious laundry room, and a spa-inspired ensuite with a separate tub and shower, ceramic tile, and elegant finishes. The fully finished basement includes an additional bedroom, bathroom, and living room perfect for family or guests. The exterior is just as impressive with landscaping complete and a double detached garage. Enjoy a quick possession and an ideal location close to the Henday, public transit, the new K–9 school, parks, walking trails, shopping, and playgrounds. This home truly has it all. Move in and enjoy! (id:62055)
RE/MAX Excellence
#152 5519 Twp Rd 550
Rural Lac Ste. Anne County, Alberta
What a fabulous RV resort! Located within and hour from Edmonton is this amazing gated community. Loads of nature to enjoy, wander through the bush, down the trails, through the forest to the pristine Lake Arnault. The lot is nice and private and treed, siding a creek and perimeter fenced. Serviced for your RV with water, power & 750 gallon holding tank. There is already a 12x20 composite deck for you and 2 storage sheds. The Annual Fees are only $1,200.00 and that includes your Water, Sewer and Trash. Your oasis is waiting, come and enjoy all that nature has to offer. (id:62055)
Royal LePage Arteam Realty
473056 Rge Rd 234
Rural Wetaskiwin County, Alberta
PEACEFUL COUNTRY LIVING ON 5.9 ACRES Looking for space, privacy, and a touch of the country charm? This 5.9 acre property offers it all!! Nestled in private setting with mature landscaping, this 3 bedroom, bungalow is the perfect place to call home. Enjoy views of the countryside while having plenty of room for a hobby farm, gardening, or simply soaking in the peace and quiet. A barn is already in place for your animals, making it ideal for those wanting a rural lifestyle with convenience Just minutes from Wetaskiwin, Millet and Leduc you'll love the combination of country living with easy access to amenities all at a great PRICE. 5.9 acres-,3 Bedroom Bungalow, Barn for Animals ,Mature Landscaping & Countryside views,Private Setting, Close to Town (id:62055)
Century 21 All Stars Realty Ltd
5903 12 Av Sw
Edmonton, Alberta
BACKS ONTO A PARK! This beautifully renovated AIR CONDITIONED home offers over 2,200 SQ. FT. of EUROPEAN-INSPIRED STYLE AND FINISHING. Updates include NEWER BASEBOARDS, FRESH PAINT, GRANITE COUNTERTOPS, PREMIUM APPLIANCES, and a convenient WALK-THROUGH PANTRY. Step inside to find MODERN TOUCHES THROUGHOUT with GRANITE COUNTERTOPS in both kitchen and bathrooms, HIGH-GRADE VINYL PLANK FLOORING, and SLEEK CABINETRY that pairs perfectly with the OPEN FLOOR PLAN. With 3 SPACIOUS BEDROOMS and 2.5 BATHROOMS, there’s room for the whole family. Perfectly situated near MAJOR ROADS, SHOPPING, and SCHOOLS, this home blends STYLE, FUNCTION, AND LOCATION in one MOVE-IN-READY package within a WELL-ESTABLISHED COMMUNITY. Don’t miss the opportunity to make it yours! (id:62055)
Maxwell Polaris
#107 1031 173 St Sw
Edmonton, Alberta
Welcome to Essence at Windermere South by the award-winning Cove Properties—offering the best in 18+ adult living with a stylish, maintenance-free lifestyle in one of Edmonton’s most desirable areas.This open-concept condo features quartz countertops, stainless steel appliances, and sunny south-facing windows that fill the space with natural light. The spacious bedroom includes a walk-in closet with access to both the ensuite and a flexible den/dining area—great for working from home or relaxing.You’ll love the in-suite laundry, covered balcony, and extra storage room on the same floor (not in the parkade). Plus, heated underground parking adds convenience year-round.With low condo fees and nearby amenities like Movati Athletic, Tesoro, and House of Lagree, this is the perfect place to call home. Take the first step toward owning your dream home! (id:62055)
Real Broker
5515 48 St
Tofield, Alberta
Build in Tofield, where the town offers a Residential Tax Incentive for new construction. This 50ft x 140ft corner lot is located near both schools, the recreation grounds (skating, curling, rodeo, ball) and the local firehall. Zoned Low Density Residential allowing for many possibilities including backyard or secondary suites. Tofield is located just 30 minutes from Edmonton and Sherwood Park and 45 minutes from the Edmonton International Airport (YEG). You'll find the Tofield Health Centre, a Medical Clinic, Pharmacies, 2 schools, an Ice Arena, Curling Club and vast array of restaurants and businesses. Welcome home! (id:62055)
Home-Time Realty
14035 121 St Nw
Edmonton, Alberta
Beautifully Renovated Townhouse with Low Condo Fees! Looking for move-in ready? This stunning 3-bedroom, 1.5-bath townhouse has been completely renovated from top to bottom! The bright and spacious living room is perfect for entertaining, while the brand-new kitchen is ready for your culinary creations. With three bedrooms and a fully finished basement, there’s plenty of space for a growing family. Enjoy sunny afternoons in your south-facing, fenced backyard. Situated in the desirable community of Carlisle, you’ll be close to great shopping and entertainment options including FreshCo Palisades, Lucky Supermarket, Cineplex Cinemas, T&T Supermarket, and Carlisle Soccer Field. The complex has a healthy reserve fund balance with planned work for the common areas and is perfect for first time home buyers or young professionals! With quick access to Yellowhead Trail, Anthony Henday Drive, and public transit, getting around the city is a breeze. This home truly needs to be seen to be appreciated - welcome home! (id:62055)
The E Group Real Estate
#323 16303 95 St Nw
Edmonton, Alberta
Experience effortless condo living in this expansive 3rd-floor unit at Promenade Eaux Claires is MOVE-IN ready. Bright and inviting, the open-concept layout features brand-new luxury vinyl plank flooring, a sun-filled living room, and a large oak kitchen with abundant cabinetry, generous counter space, and a raised bar island—ideal for entertaining. Enjoy two spacious bedrooms and two full baths, including a private ensuite. Step out onto your west-facing covered balcony to soak in sunsets, complete with a gas BBQ hook-up. Stay comfortable year-round with central A/C. Thoughtfully designed with a large in-suite laundry and storage room, plus a titled heated underground parking stall and secure storage cage. This well-managed building includes a fitness room, games lounge, guest suite, and a stylish lobby. Conveniently located near public transit, parks, and major shopping amenities, everything you need is just steps away. (id:62055)
Cir Realty
#707 10108 125 St Nw
Edmonton, Alberta
Urban living in sought after Westmount location. This beautifully renovated 2 bed, 2 bath condo offers refined comfort in a boutique building steps from 124 Street, Jasper Ave & the river valley. Inside, hardwood floors with transition tile, abundant storage & in-suite laundry set the tone. The renovated kitchen boasts granite counters, modern cabinetry, stainless steel appliances & stylish hex tile. Enjoy a bright open layout with a cozy gas fireplace, large windows, central A/C & access to a private covered patio. The spacious primary suite includes a walk-in shower and elegant ensuite. A second bedroom offers versatility for guests, a home office, or hobby space. The main bathroom has been fully updated with contemporary finishes. Additional upgrades include new windows, patio doors, deck surface, and iron railings. Complete with titled underground parking & gym, this is the ideal choice for urban living with style, comfort & a vibrant lifestyle in one of Edmonton’s most desirable neighbourhoods. (id:62055)
Cir Realty
#5 2022 Parkland Dr
Rural Parkland County, Alberta
Custom WALKOUT Bungalow w/ Attached QUAD Garage (44Wx25L, heated, 220V, water/sink) on 1.43 acres in a quiet cul-de-sac on a PRIVATE POND in Marrakesh Properties subdivision, a short 10 min drive west of Stony Plain. This beautiful 2,256 sq ft (plus full basement) home features central AC, hardwood & tile flooring, vaulted ceilings and the perfect spaces for you home business. On the main: living room w/ gas fireplace, dining room w/ built-in buffet (sink & beverage fridge), gourmet kitchen w/ eat-up centre island, main floor laundry, 2.5 bathrooms & 4 bedrooms including the owner’s suite w/ 5-pc ensuite & walk-in closet. Walkout basement: 2 additional bedrooms, office, 4-pc bath, storage rooms and a massive family/rec room w/ 2nd gas fireplace, wet bar & sound system. Outside: WATERFRONT VIEWS from the patio & composite deck; 2 sheds, paved driveway and a 48’x24’ WORKSHOP w/ heat & central AC. Easy access to Yellowhead & 16A. Perfect location to run a business from your PRIVATE WATERFRONT HOME near town. (id:62055)
Royal LePage Noralta Real Estate
#28 9511 102 Ave
Morinville, Alberta
Great townhouse located Morinville, walking distance to downtown!! Nice sized entryway leading to the spacious kitchen with DARK MAPLE CABINETS, upgraded STAINLESS STEEL (fridge has ice/water) appliances and an eating bar. The kitchen overlooks the living room with gas fireplace and patio door to your private south facing deck backing green space. Head upstairs to your master suite with vaulted ceiling, extra large closet and 3pc en-suite!!! Add on 2 good sized junior bedrooms to complete the upper level. This well taken care of condo has tile floors and laminate on the main floor and carpet on the upper floor. Your basement is unspoiled and ready for your ideas!!! (id:62055)
RE/MAX Real Estate
#418 10403 98 Av Nw
Edmonton, Alberta
LOCATION, LOCATION, LOCATION! Welcome to Mckay Manor with this move-in-ready top floor (4th), corner condo unit featuring 2 bedrooms & 2 FULL bathrooms with in-suite laundry, new flooring & ample storage. Ideally located to downtown core with transit, shops, entertainment, restaurants, universities & steps away from picturesque River Valley to enjoy a weekend stroll. Fantastic opportunity for 1st time buyers, investors & downsizers. Spacious floor plan boasting living room with corner gas fireplace & patio slider to your own balcony. Charming kitchen is complimented by timeless white appliances, pantry & lots of maple cabinetry. Owners’ suite has private 3pc ensuite & walk-thru WIC. Reasonable condo fees that include HEAT & WATER…PRICELESS! Titled underground parking stall that is secured & heated, PLUS car wash & ample visitor parking. In-house amenities within complex are aimed to please with exercise room, courtyard & social room. LOVE WHERE YOU LIVE in vibrant downtown Edmonton! For sure a MUST SEE! (id:62055)
Real Broker


