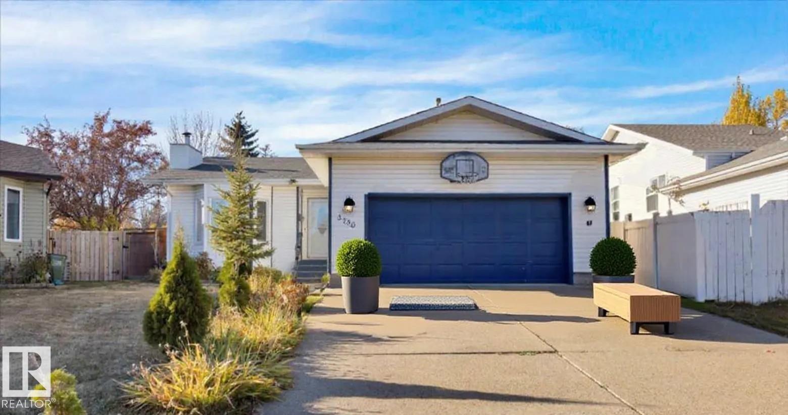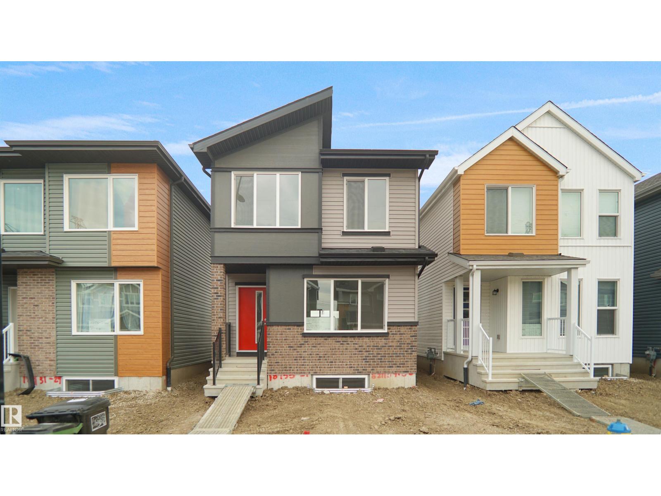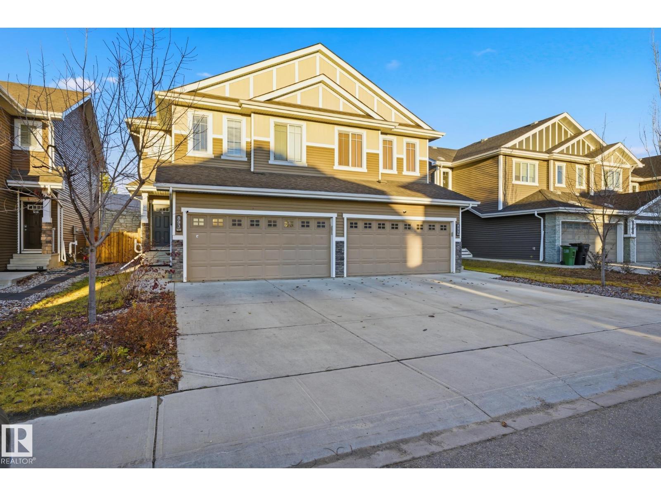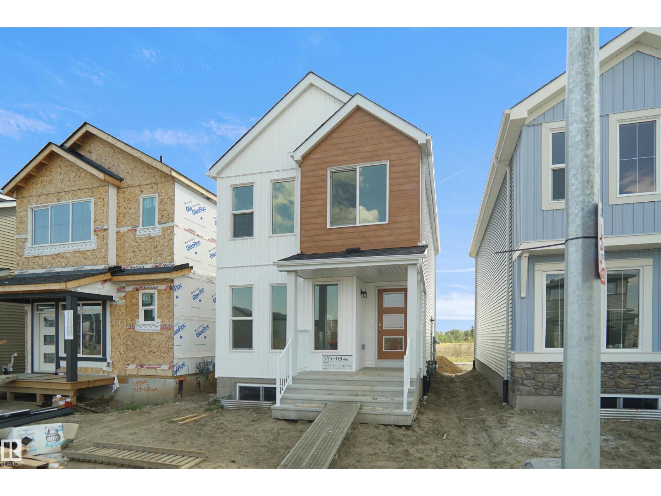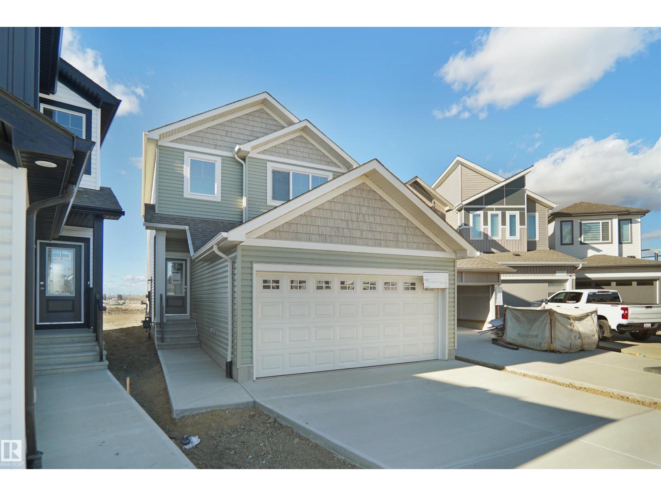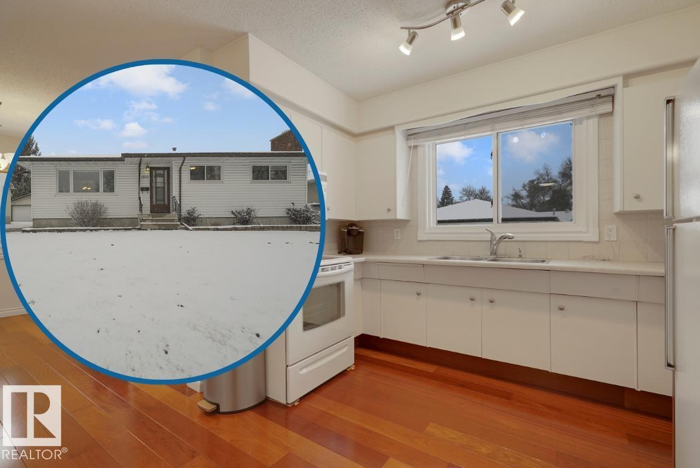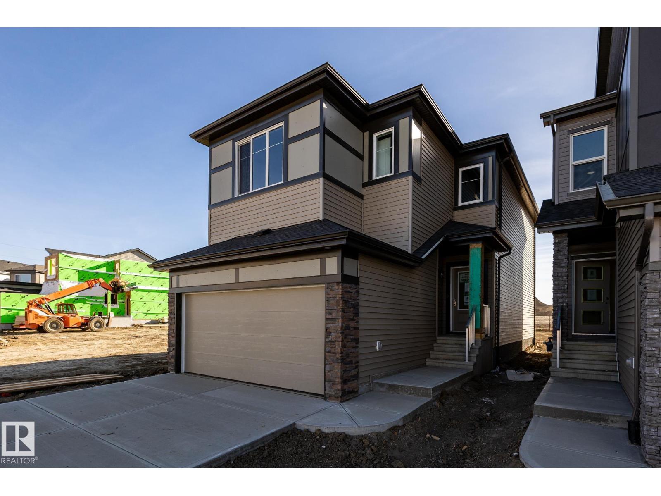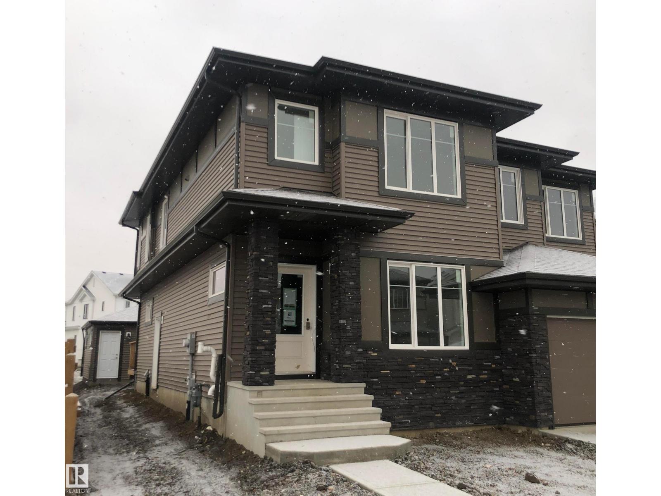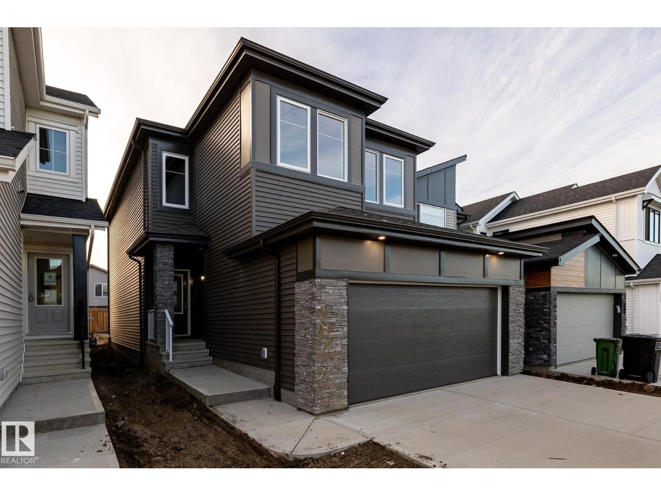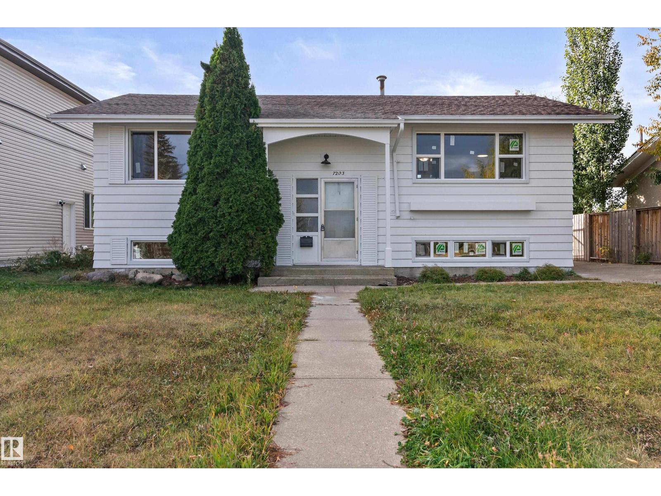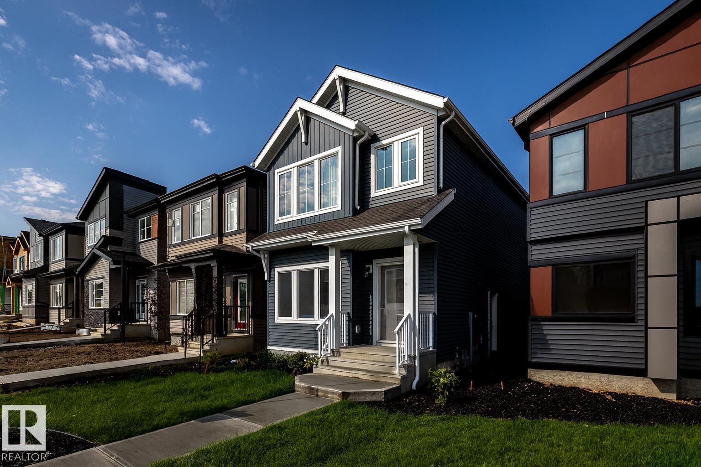3736 48 St Nw
Edmonton, Alberta
THE COMMANDER'S RETREAT: A Leadership Style Home with Unrivalled Space for 6 Bedrooms Plus Office/Den. Featuring an integrated DOUBLE ATTACHED GARAGE for ultimate ease. Step into a home designed for comfortable living, complete with a cozy wood-burning fireplace. This expansive home defines efficiency & elegance, offering a rare combination of main floor convenience and basement versatility ideal for large or multi-generational families. Featured UPGRADES: Basement (2022), Furnace (2023), Hot Water Tank (2022). ESTATE-SIZED LOT & HARVEST: Beyond the walls is where this property truly distinguishes itself. The huge, PIE-SHAPED LOT offers an unparalleled outdoor oasis. The space is primed for the dedicated hobbyist, featuring ample room for multiple gardening beds - A PLAY AREA. This is not just a home; it's a foundation for a life rich with space, comfort & productivity. Close to Schools, minutes to Hospitals, Shopping Centres, Bus Stops, Golf Course, Valley Train Access. A RARE VERSATILE HEADQUARTERS. (id:62055)
Maxwell Polaris
18832 28 Av Nw
Edmonton, Alberta
Welcome to the Phoenix built by the award-winning builder Pacesetter homes and is located in the heart of The Uplands at Riverview. Once you enter the home you are greeted by luxury vinyl plank flooring throughout the great room, kitchen, and the breakfast nook. Your large kitchen features tile back splash, an island a flush eating bar, quartz counter tops and an undermount sink. Just off of the nook tucked away by the rear entry is a 2 piece powder room. Upstairs is the master's retreat with a large walk in closet and a 4-piece en-suite. The second level also include 2 additional bedrooms with a conveniently placed main 4-piece bathroom. This home also comes with a side separate entrance perfect for a future rental suite. Close to all amenities and easy access to the Anthony Henday. *** Under construction and will be complete by Arpil / May of 2026 so the photos shown are from the same model that was recently built colors may vary **** (id:62055)
Royal LePage Arteam Realty
6511 95 Av Nw
Edmonton, Alberta
Stunning fully renovated 5-bedroom Ottewell home! Complete top-to-bottom transformation includes NEW: electrical, plumbing, shingles, siding, eavestroughs, furnace, oversized detached garage, kitchen with island & Corian counters, vinyl plank flooring, bathrooms with double sinks, A/C, hot water tank, $9K Hunter Douglas blinds throughout. Fully finished basement features family room, 2 bedrooms, bathroom, oversized laundry/storage. Added sump pump, gutter guards, window wells for peace of mind. Prime location near schools, transit, shopping, King's College, downtown & Sherwood Park. Move-in ready with brand new oversized garage for all your storage needs! (id:62055)
Logic Realty
893 Ebbers Cr Nw Nw
Edmonton, Alberta
This stunning half duplex offers the perfect blend of style, comfort, and functionality — ideal for families or investors alike. The main floor showcases a bright open-concept layout with a convenient 2-piece bathroom, and a modern kitchen featuring rich espresso cabinetry, elegant white quartz countertops, a large island, and a corner pantry for added storage. The spacious living area provides flexibility for your furniture layout and creates an inviting space to relax or entertain. Upstairs, you’ll find a versatile flex space; perfect for a home office, reading nook, or play area. The primary suite offers a walk-in closet and a 4-piece ensuite for your private retreat. Two additional bedrooms, a full 4-piece bathroom, and upstairs laundry complete this level for everyday convenience. The fully finished walkout basement expands your living space with two bedrooms and a 4-piece bath, ideal for guests, extended family, or future rental. Located close to Manning Town Centre, schools, parks, and recreation. (id:62055)
Initia Real Estate
20831 16 Av Nw
Edmonton, Alberta
Welcome to the Dakota built by the award-winning builder Pacesetter homes and is located in the heart of Stillwater and only steps from the new provincial park. Once you enter the home you are greeted by luxury vinyl plank flooring throughout the great room, kitchen, and the breakfast nook. Your large kitchen features tile back splash, an island a flush eating bar, quartz counter tops and an undermount sink. Just off of the nook tucked away by the rear entry is a 2 piece powder room. Upstairs is the master's retreat with a large walk in closet and a 4-piece en-suite. The second level also include 2 additional bedrooms with a conveniently placed main 4-piece bathroom. This home also comes with a side separate entrance perfect for a future rental suite. Close to all amenities and easy access to the Anthony Henday. *** Under construction and will be complete by April / May 2026 so the photos shown are from the same model that was recently built colors may vary **** (id:62055)
Royal LePage Arteam Realty
20904 16 Av Nw
Edmonton, Alberta
Welcome to the Sampson built by the award-winning builder Pacesetter homes and is located in the heart of Stillwater and just steps to the neighborhood park and future schools. As you enter the home you are greeted by luxury vinyl plank flooring throughout the great room, kitchen, and the breakfast nook. Your large kitchen features tile back splash, an island a flush eating bar, quartz counter tops and an undermount sink. Just off of the kitchen and tucked away by the front entry is the powder room. Upstairs is the Primary retreat with a large walk in closet and a 3-piece en-suite. The second level also include 2 additional bedrooms with a conveniently placed main 4-piece bathroom and a good sized bonus room. Close to all amenities and easy access to the Henday. This home also has a side separate entrance. *** Under construction and will be complete by April / May 2026 so the photos shown are from the same model that was recently built colors may vary **** (id:62055)
Royal LePage Arteam Realty
6208 149 Av Nw
Edmonton, Alberta
This McLeod bungalow is a smart match for families looking to keep their budget in check. Visit the REALTOR®’s website for full details. With 3 bedrooms upstairs, a fully finished basement, & an oversized double detached garage, this bungalow sits on a generous 600m²+ lot in a mature neighbourhood with tree-lined streets. Thoughtful upgrades include vinyl windows throughout the main floor, new carpet (2019), new shingles (2022), & new eavestroughs (2025). Bonus: a large permitted shed has its own foundation. For a future upside, the back door is setup for separate entrance & the mechanical room is large enough for a second furnace which could lead to a secondary suite. Location-wise, you’re within walking distance of Londonderry Mall, M.E. LaZerte High School, & McLeod Park. Costco & Manning Crossing are just a short drive away, & access to public transit is excellent. If you’re after a detached home that checks the boxes without shared walls, condo fees, or HOA rules, this might just be your next move. (id:62055)
RE/MAX River City
2631 5 Av Sw
Edmonton, Alberta
Introducing the Otis-Z by Akash Homes — a modern Zero-Lot-Line design that perfectly combines style, functionality, and family comfort. Spanning approx. 1893 SQFT With 3 bedrooms and 2.5 bathrooms, this thoughtfully planned home offers plenty of room to grow. The main floor’s open-concept layout and 9-ft ceilings create a bright, airy atmosphere, enhanced by an open-to-below feature that adds architectural flair and natural light. You'll love having French-imported laminate throughout the main floor, quartz counters throughout, a main floor den, plus a spacious mudroom off the double-attached garage. Upstairs, you’ll find a convenient laundry room and a luxurious primary suite complete with an expansive walk-in closet and elegant finishes. Quality craftsmanship in every detail, the Otis-Z is built for lasting memories. Plus — enjoy a $5,000 BRICK CREDIT to help make your new home uniquely yours! (id:62055)
Century 21 All Stars Realty Ltd
303 27 St Sw
Edmonton, Alberta
With over 1500 square feet of open concept living space, the Kingston-D, with rear detached garage, from Akash Homes is built with your growing family in mind. This duplex home features 3 bedrooms, 2.5 bathrooms and chrome faucets throughout. Enjoy extra living space on the main floor with the laundry and bonus room on the second floor. The 9-foot main floor ceilings and quartz countertops throughout blends style and functionality for your family to build endless memories. PLUS A SIDE ENTRANCE & Rear double detached garage included. PLUS $5000 BRICK CREDIT! **PLEASE NOTE** PICTURES ARE OF SHOW HOME; ACTUAL HOME, PLANS, FIXTURES, AND FINISHES MAY VARY AND ARE SUBJECT TO AVAILABILITY/CHANGES WITHOUT NOTICE. (id:62055)
Century 21 All Stars Realty Ltd
412 27 St Sw
Edmonton, Alberta
Welcome home to comfort, style, and thoughtful design! This beautiful two-storey features 9-ft ceilings, laminate flooring, and quartz countertops throughout the main floor, creating a space that’s both functional and elegant. The chef-inspired kitchen offers an abundance of cabinets, soft-close doors and drawers, and a walk-through pantry for ultimate convenience. Gather in the bright living room with its large windows and cozy electric fireplace, perfect for relaxing evenings or entertaining guests. Upstairs, unwind in the spacious bonus room or retreat to your primary suite, complete with a spa-inspired ensuite and expansive walk-in closet. With three bedrooms and plenty of storage, this home blends family living with modern luxury. Plus - receive a $5,000 BRICK CREDIT HOME IS NOW COMPLETE! (id:62055)
Century 21 All Stars Realty Ltd
7203 93 Av Nw
Edmonton, Alberta
Fall in love with this beautifully renewed Ottewell bi-level -- classic curb appeal, fresh stucco, new windows, stylish lighting, & an oversized single garage. Inside, natural light pours across wide-plank floors into an airy, open great room. The entertainer’s kitchen showcases quartz counters, full-height cabinetry, tile backsplash, stainless steel appliances, & a generous island. Two restful main-floor bedrooms pair with a spa-inspired baths. Downstairs, a fully finished lower level adds a welcoming family lounge, guest bedroom, full bath, laundry, & abundant storage. Professionally staged & move-in ready, with thoughtful updates that elevate daily living & weekend hosting alike. Minutes to top schools, parks, Capilano Mall, Whyte Ave & downtown—plus quick Anthony Henday & Yellowhead access for easy commuting. This is the turnkey, design-forward home you’ve been waiting for in a beloved, established community. Enjoy a sunny, landscaped yard with a patio and room to garden or play year-round!!! (id:62055)
RE/MAX Excellence
308 29 St Sw
Edmonton, Alberta
SHOW HOME FOR SALE — MOVE-IN READY! Discover the Kenton-Z by Akash Homes, a beautifully crafted 1601 sq ft two-storey located steps from the park in the welcoming community of Alces. Designed for modern family living, this home features an open-concept main floor which offers 9' ceilings, flowing French-imported laminate flooring and an open-concept flow where the kitchen, dining, and living areas connect seamlessly — perfect for entertaining or everyday comfort. Large windows fill the space with natural light, highlighting stylish finishes and thoughtful design details throughout, including an electric fireplace in the living room. Upstairs, enjoy a flex space, laundry closet, and three spacious bedrooms, including a primary suite with a walk-in closet and a private ensuite. Added perks include a separate side entrance, ideal for future development, and a double detached garage & landscaped for convenience. With its modern charm, smart layout, and unbeatable location, this former show home can be yours! (id:62055)
Century 21 All Stars Realty Ltd


