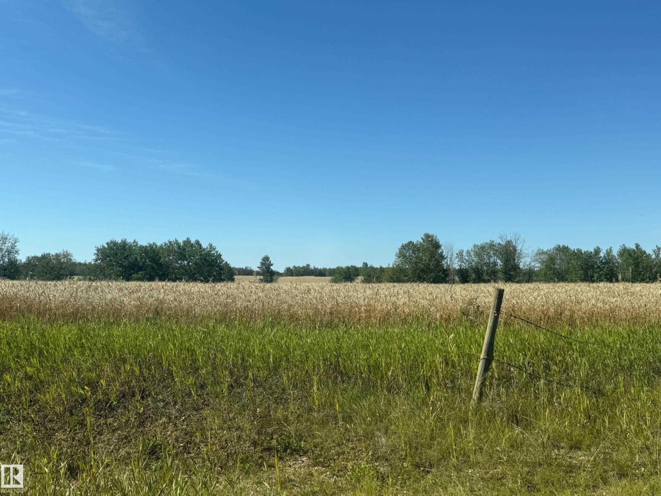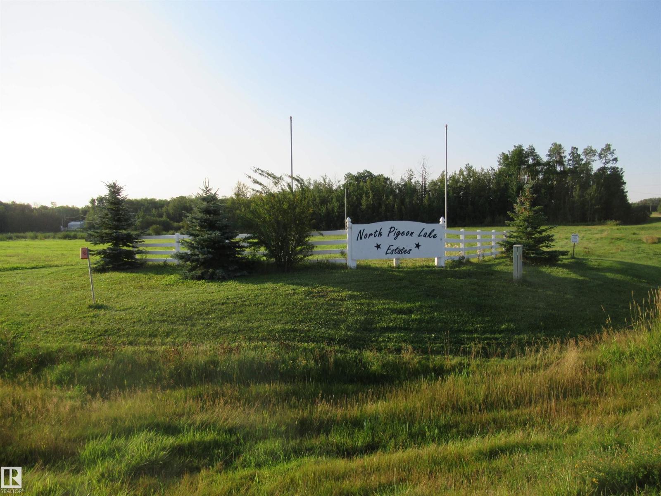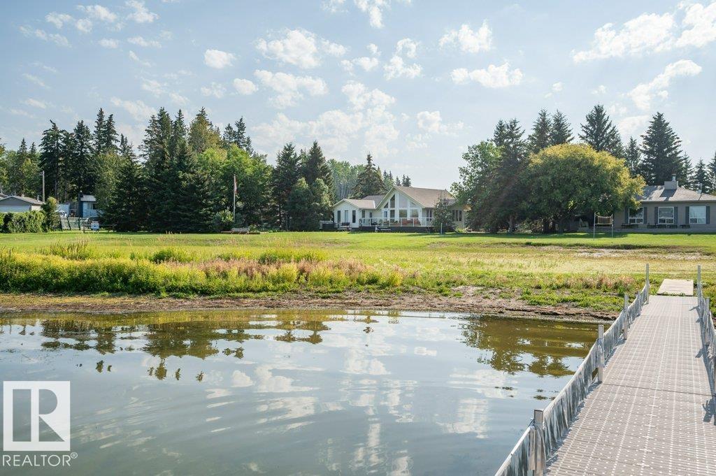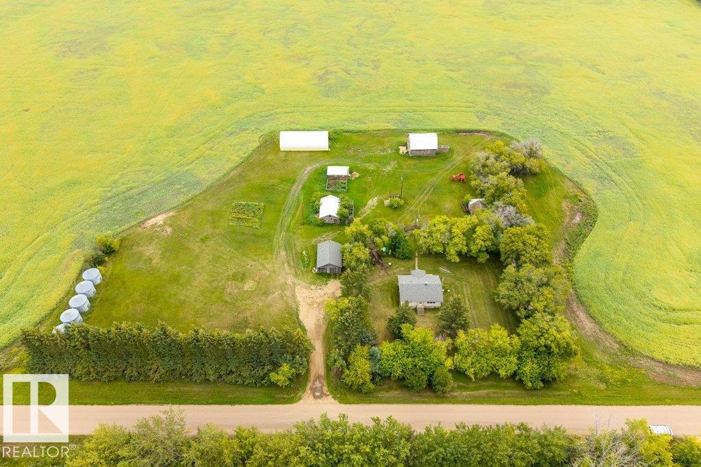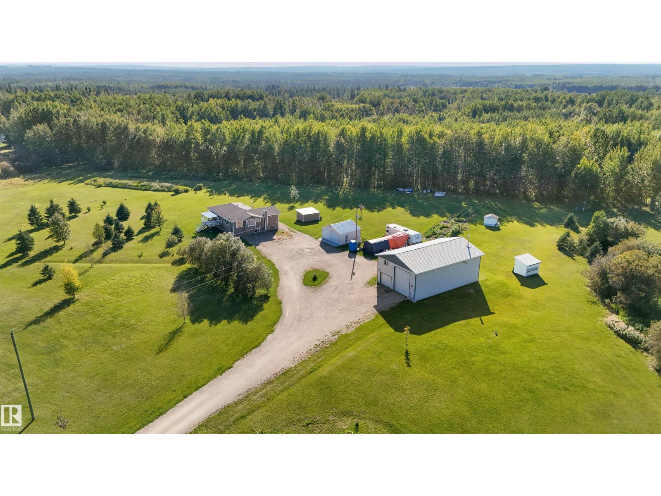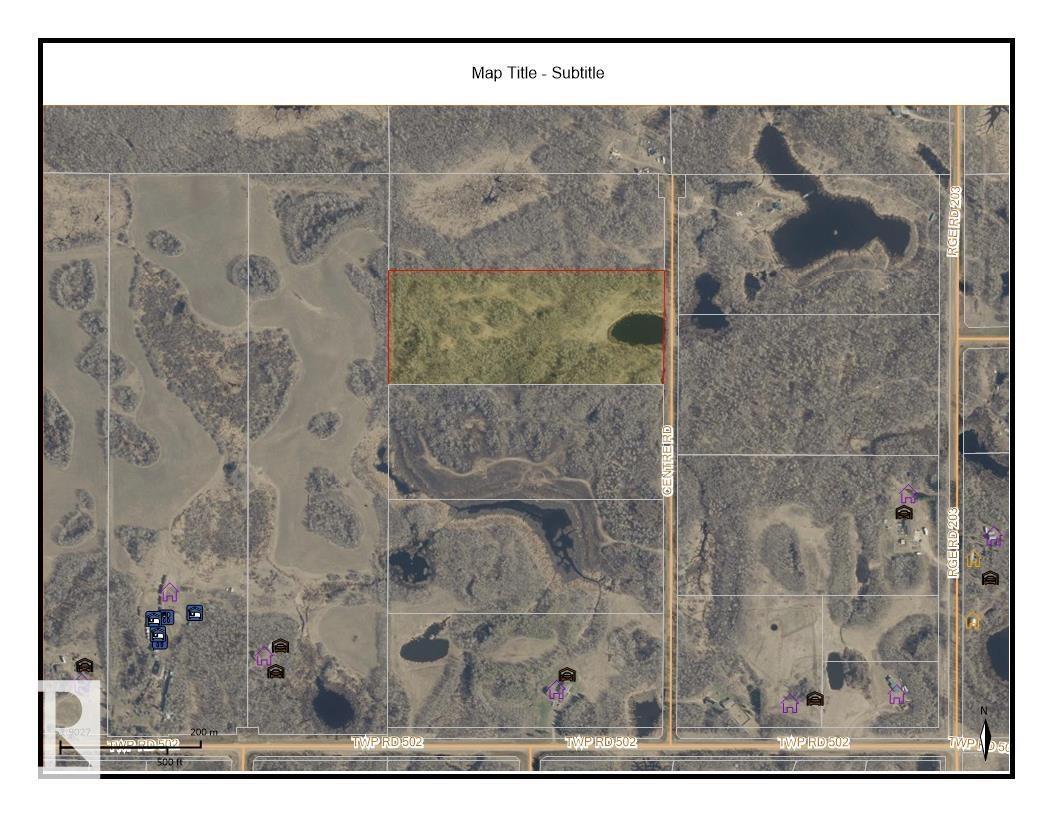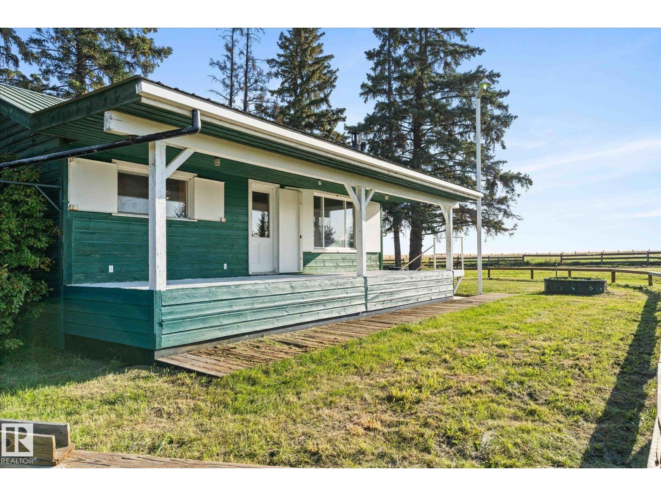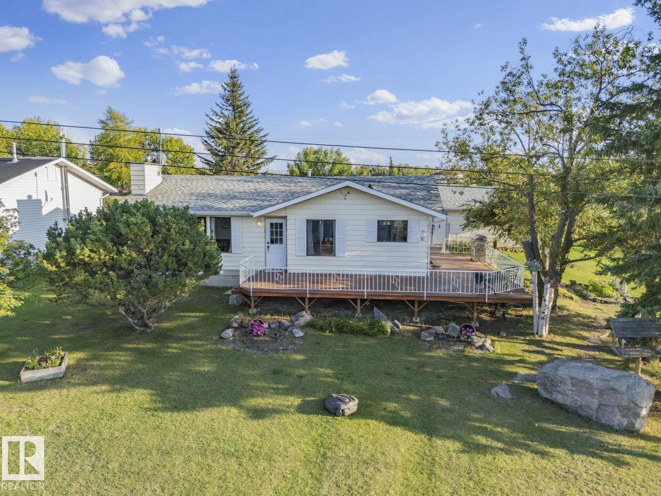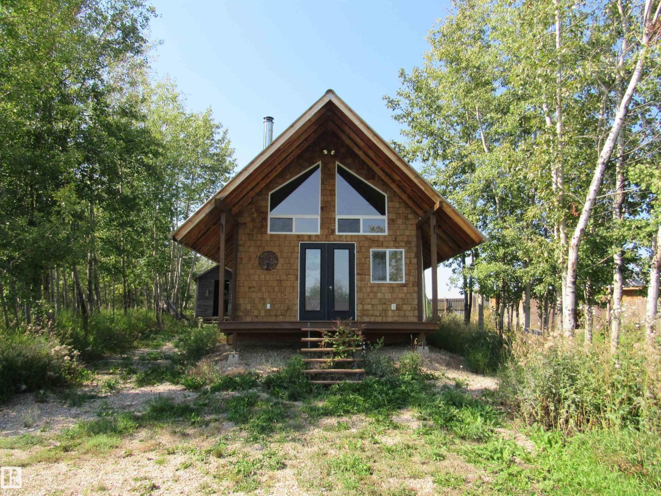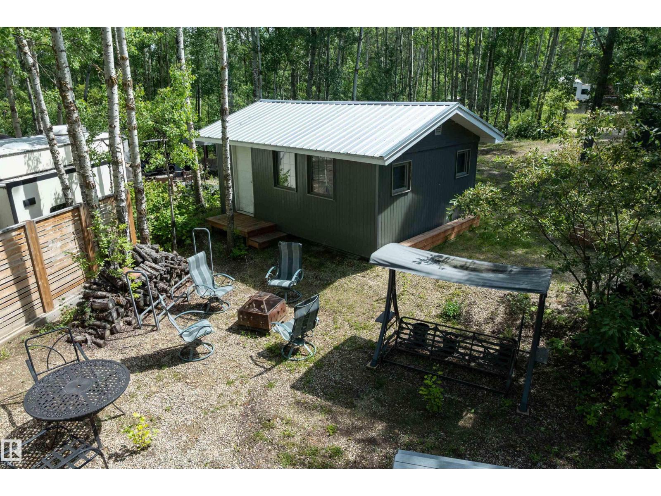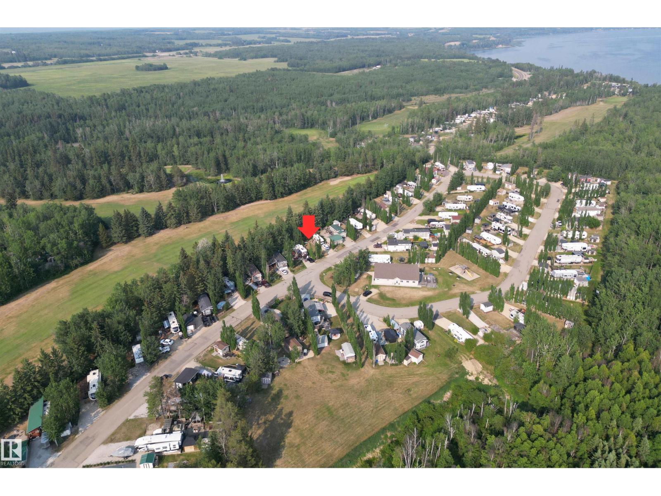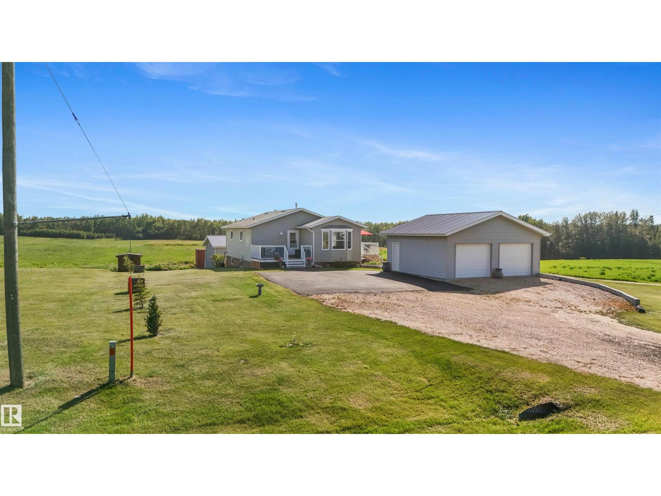Lot 5 Canyon Rd
Rural Athabasca County, Alberta
Welcome to Haley’s Point, a brand-new country residential subdivision offering privacy, natural beauty, and endless potential. This 9.56-acre parcel is absolutely stunning. The Lot is flat, cleared, and ready for development. Nestled against a scenic treed ravine, the property backs onto a forested area alive with wildlife, ensuring peaceful views and plenty of nature right at your doorstep. Be one of the first to own in this exciting new community and design the lifestyle you’ve been dreaming of whether it’s building your forever home or creating a private recreational retreat. With natural gas crossing the property, power along the road and easy access for development, this land offers both beauty and practicality. Don’t miss your chance to secure your piece of country living in Haley’s Point. Purchase price is subject to GST. (id:62055)
RE/MAX Excellence
15 North Pigeon Lake Estates
Rural Wetaskiwin County, Alberta
2.5 acre lot located in North Pigeon Lake Estates, Close to the north shore of Pigeon Lake, golfing and shopping at Mulhurst Bay. Less than an hour to South Edmonton. If you need an affordable escape in the Country this could be it. (id:62055)
Maxwell Polaris
217 Labonte Drive
Rural Athabasca County, Alberta
Beautiful Lakefront A-Frame at Skeleton Lake in the Summer Village of Bondiss! This charming A-frame offers the perfect blend of comfort and lakefront living. The main floor features a bright kitchen, dining area, and spacious living room with a cozy gas fireplace and stunning lake views. You’ll find 2 bedrooms, including a primary with 4-piece ensuite and a fully enclosed sunroom—ideal for guests or extra living space—plus a 4-piece main bath. Above the kitchen area is a loft-style space, perfect as a kids’ hangout or a quiet reading nook. The property also includes an attached heated garage, outdoor shower, and a large deck with new glass railings to enjoy the view. A single detached garage adds extra storage. Recent updates include driveway leveling, new shingles, updated flooring, along with smart home features like Wi-Fi lights, switches, and cameras. All this in a fantastic location with golfing, fishing, boating, and endless ATV trails nearby—making it the ultimate year-round getaway. (id:62055)
RE/MAX Edge Realty
60111 Range Road 183
Rural Smoky Lake County, Alberta
Escape+ Discover this peaceful homestead off the farm, where country living+ self-sufficiency blend seamlessly. It's not just a dream, but a way of life where a charming bungalow sits on 8.77 acres, offering great opportunity to embrace a life of serenity+ productivity. Welcome to the country- this cozy 2-bed, 2-bath home with full basement, open kitchen, generous front Livingroom has thoughtful updates; upgraded bathroom, NEW: roof, windows, water well, furnace, hot water tank, fresh paint, plus more. Available for quick possession, enjoy the fall season, move some livestock, horses, chickens, pets+ hobbies prior to winter, prep the land for spring. This property provides ample storage+ workspace for all your pets+ projects: hip roof Barn, Quonset 60x30, detached older Garage, Livestock barn, chicken Coops on site. Gardening+ nature enthusiasts will appreciate the open lands, mature treed yardsite. A chance to have quiet satisfaction of a life lived on your own terms . Private septic system to code. (id:62055)
Royal LePage Noralta Real Estate
49208 Rge Rd 84
Rural Brazeau County, Alberta
Your Private Oasis – Just 10 Minutes From Town! Magically tucked away on 7.12 acres and hidden just off the highway, this property blends country living with unmatched convenience. Only a short 10-minute drive from town, yet it feels like your own private retreat surrounded by nature. Step inside and you’ll love the open concept kitchen, main floor laundry, and the bright, inviting layout. The basement has been upgraded with new flooring, and the home is kept comfortable year-round with two A/C units. Outside, the upgrades continue – a new garage, off-grid Generac system, and thoughtful touches throughout. But that’s not all: the sale includes a ton of brand-new furniture and even a brand-new home gym so you can move right in and enjoy. This property truly has it all – space, privacy, modern upgrades, and the peace of mind of country living without sacrificing the convenience of being close to town. 7.12 Acres | 10 Min to Town | Fully Loaded with Extras (id:62055)
RE/MAX River City
#5, Rr 203a & Twp Rd 502
Rural Beaver County, Alberta
15.86 acres of wilderness! Seasonal pond on the east end of the property with an abundance of wildlife and waterfowl present! Private setting- only 30 to 40 minutes from Camrose, Edmonton, and Sherwood Park. A must see !!! (id:62055)
Exp Realty
48437 Rge Road 34
Rural Leduc County, Alberta
Nestled just outside of the charming village of Warburg, this 3.21 acre property is surrounded by wide-open farmer's fields, offering peace and privacy, and endless prairie views. This rare investment embodies country living at its finest. Enjoy a coffee on the front porch while watching the sun rise and set. Rain on the tin roof brings cozy vibes along with a wood-burning stove. A wood chute from the side of the home compliments the wood-burning stove adding rustic charm and efficiency. Upstairs is lined with stunning cedar ceiling with one bedroom and one bathroom. The basement is awaiting your finishing touch granting instant equity with two framed-in bedrooms, an additional living space, and plumbing and electrical in place. Whether you are looking for a quiet escape, space for a hobby farm, or a property with room to grow, this acreage has an excellent foundation in place to create an ideal country retreat, and just a short drive from town amenities. Get it while you can! (id:62055)
The Good Real Estate Company
#25 46302 Twp Rd 611
Rural Bonnyville M.d., Alberta
Embrace the Lake Life at Vezeau Beach- Moose Lake! Cute and cozy bungalow features an inviting open-concept layout. A spacious mudroom with main floor laundry, countertop space and sink. Bright living room offers large lake-facing windows and a faux stone-faced wood fireplace, perfect for chilly evenings. Good-sized dining area, custom rod iron railings and updated kitchen is ready for your culinary creations. 2 Bedrooms and a full 4-piece bath. The partially developed basement includes a large rec room, 2 other rooms previously used as bedrooms and ample storage. Outside enjoy a wrap-around deck with lake views and a gas BBQ hookup, ideal for entertaining. Nicely landscaped yard includes flower beds, firepit area, a powered shed and a detached heated garage with 220 power. Located just steps away from the golf course, park, picnic area, public lake access, beach and walking/biking trails. Golf, Swim, Fish, Boat, Relax and Repeat! (id:62055)
RE/MAX Bonnyville Realty
#228 Lakeside Dr
Rural Barrhead County, Alberta
Cute little hide away at Tiger Lake Estates! Use this property as your escape from the hustle and bustle of day to day life. 15min to Thunderlake, 3min to Tiger Lake, 15min to Clear Lake and 30 Min to Fort Assiniboine this location is ideal for recreation lovers! The cabin sits on 3.46 Acres and has power as well as a fresh water cistern on the interior. Natural gas to the property line. The cabin is insulated and does provide all the necessary comforts. Come and take a look at what this property could offer you now and in the future. (id:62055)
RE/MAX Results
#101 53509 Rr 60
Rural Parkland County, Alberta
LAKE LOT at Sunset Shores RV Resort. Enjoy lake life at this beautiful community. Park your RV all year round nestled in the trees with a 14 x 20 bunkhouse- perfect for guests. Firepit area, fenced with flower beds and privacy. The lakefront year round community feature municipal water, sewer and power. There are paved roads throughout, clubhouse with a heated pool. Enjoy the gym, laundry, showers, public dock, private boat slips and boat launch. There are pickle ball courts, tennis and basketball courts. Trail system for beautiful nature walks. Easy commute back to Edmonton in 45 mins. (id:62055)
Royal LePage Noralta Real Estate
#41 53207a Highway 31
Rural Parkland County, Alberta
PRIVATE GETAWAY; Located in the gated and secured community - The Meadows. Park your trailer or install a modular and enjoy this fully serviced site w/ concrete RV pad backing onto the 5th green of Pineridge Golf Course. Powered golf cart shed included. Directly across the street is a fully equipped clubhouse with showers, laundry facilities, games room, fitness equipment, decks BBQ and TV areas. Close to SEBA BEACH and easy access to the Yellowhead Highway and only a 30-minute drive west of Stony Plain (45 minutes to Edmonton). Your peace of paradise awaits with all the benefits of resort living in this gated community. (id:62055)
Exp Realty
5049 50a Av
Rural Brazeau County, Alberta
Welcome to this beautifully cared for property that offers almost half an acre to call your own! This modular home sits on a concrete walkout basement and offers over 2300 sqft of comfortable living space with central A/C! The open kitchen, dining, and living room are bright and welcoming, with patio doors leading to a private deck where you’ll love relaxing with no neighbors in sight! There are 3 decks to enjoy, a front and back yard full of space that include a 24x24 garage, 20x30 shop, 40 ft sea-can, and a shed that provides all the storage you could possibly need! This home blends practicality with charm, all in the quiet Hamlet of Lindale, AB! Enjoy the convenience of being just 2 minutes from the Birchwood Golf Course, complete with a restaurant and pickleball courts, only 20 minutes to Drayton Valley AND just 45 minutes to Costco! *Outlines on drone photo is approximate* (id:62055)
Century 21 Hi-Point Realty Ltd


