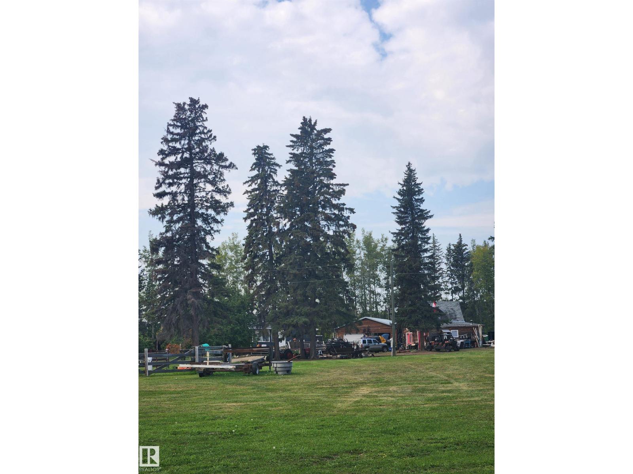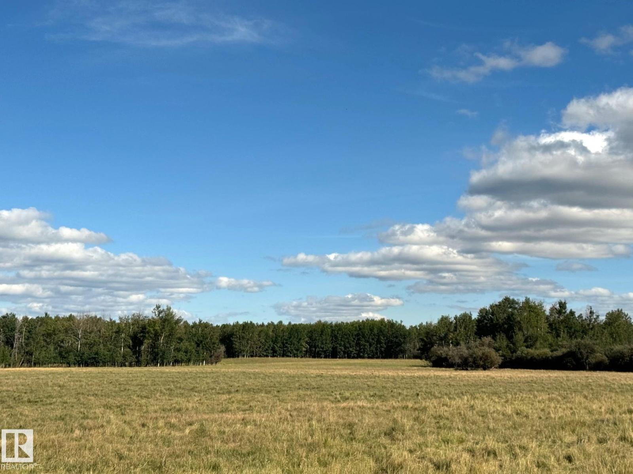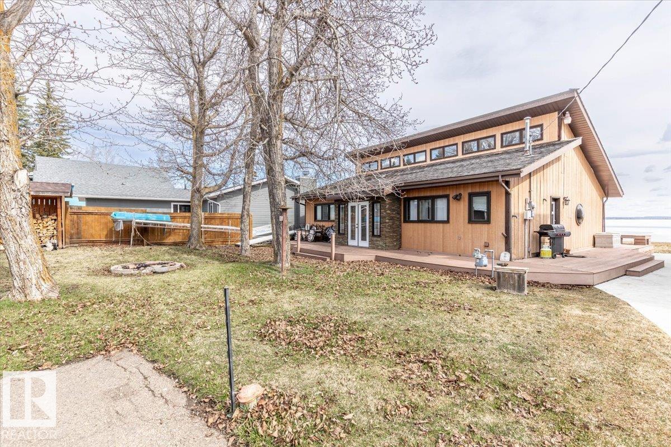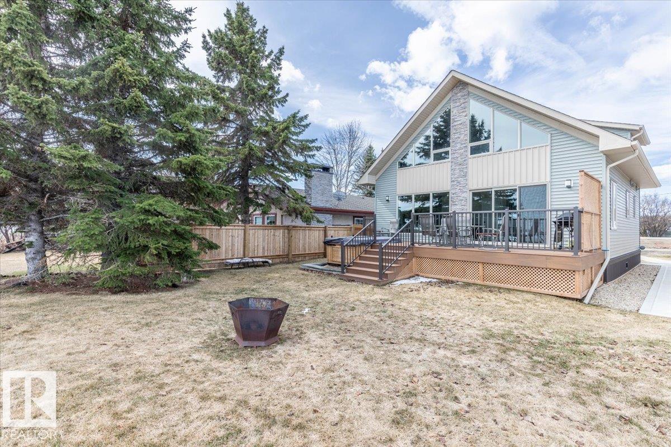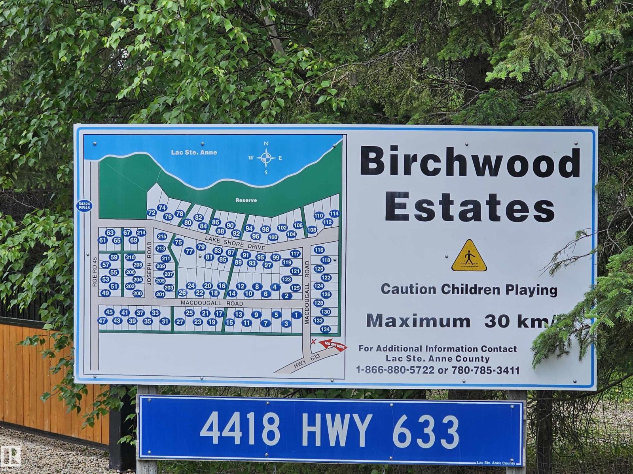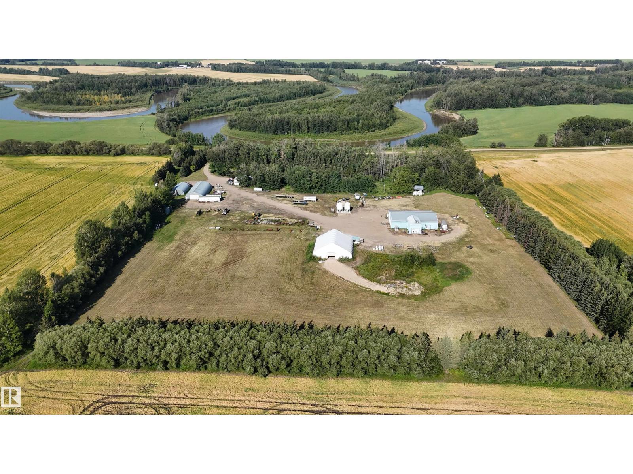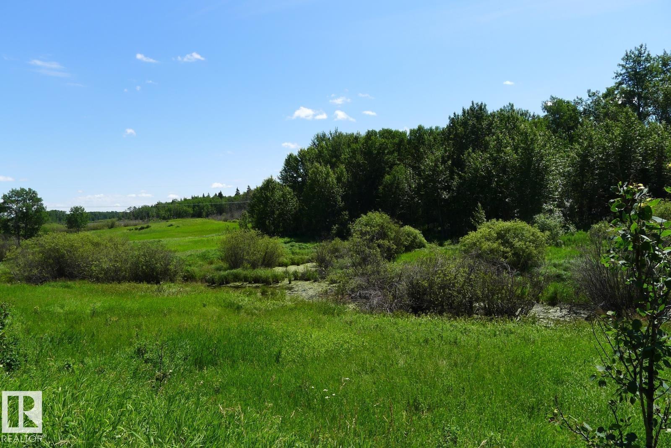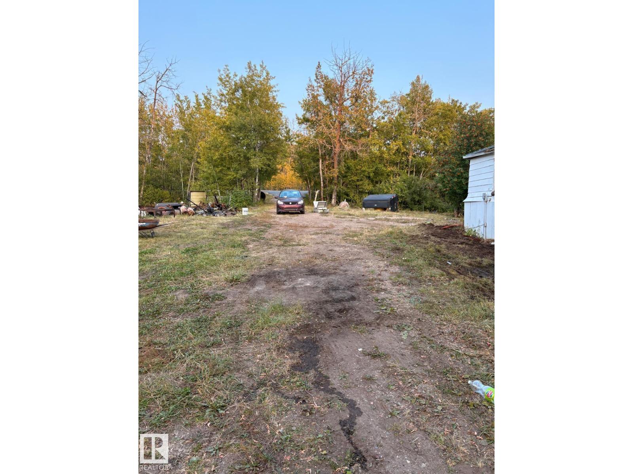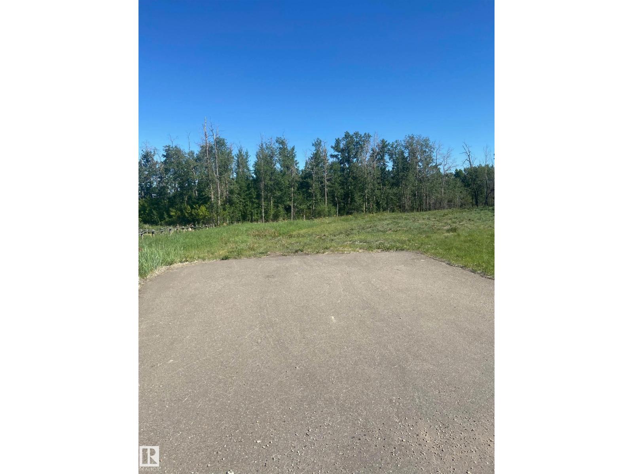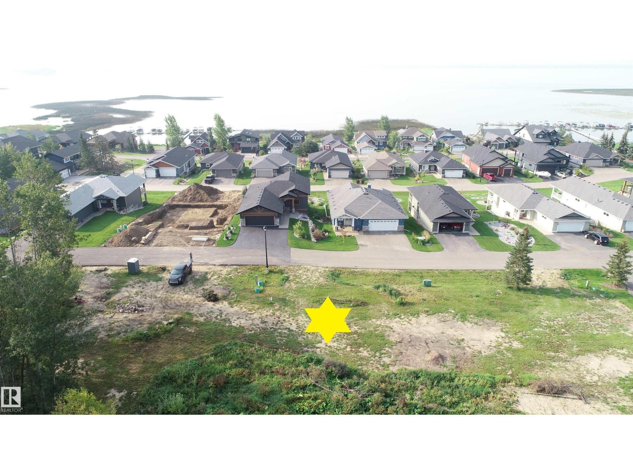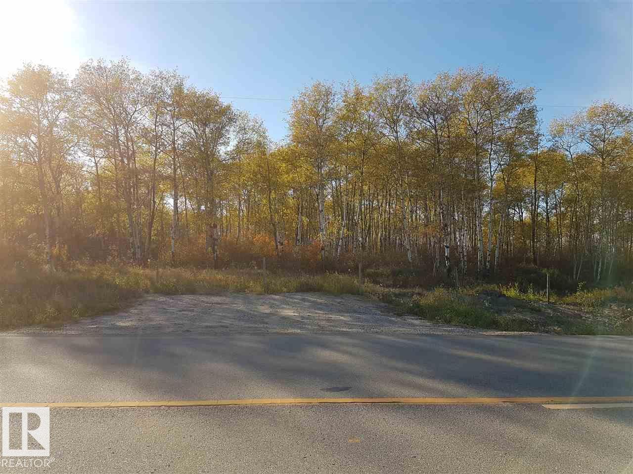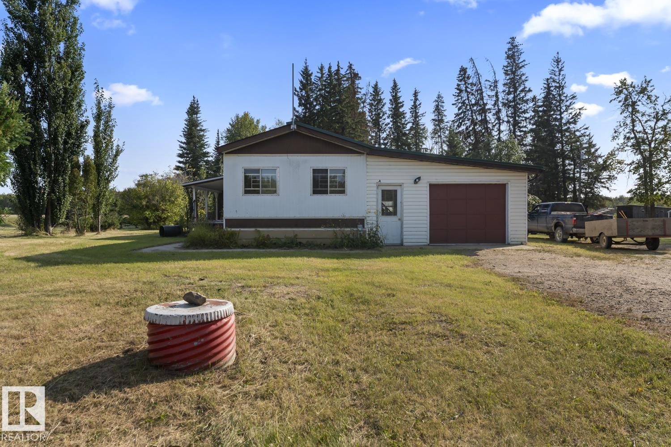53301 Rge Road 30
Rural Parkland County, Alberta
Civil Enforcement Sale Property being Sold Sight Unseen AS IS/WHERE IS at the time of possession. 3.41 acres out of subdivision, with an approximately 1150 sq ft. 3 bedroom Bungalow with finished basement (additional bedroom), and drive-thru double detached garage with multiple other outbuildings/sheds (chicken coop, wood shed, etc). New Septic Tank field in 2012. Newer windows, siding, and flooring. The subject property is purported to be in livable condition but in need of some work. All information and measurements have been obtained from the Tax Assessment, old MLS, a recent Appraisal and/or assumed, and could not be confirmed. The measurements represented do not imply they are in accordance with the Residential Measurement Standard in Alberta. There is NO ACCESS to the property, DO NOT APPROACH RESIDENTS OR STEP ONTO PROPERTY, drive-by’s only and please respect the Owner's situation. (id:62055)
RE/MAX River City
Rrd 92 Twp 542a
Rural Yellowhead, Alberta
Escape to This Stunning 113 Acre Property Minutes From Town, Close to Pavement and Just Over an Hour From Edmonton. Offering the Perfect Balance of Peaceful Country Living and Convenience, This Gently Rolling Property Features Expansive Open Meadows, Lush Treed Forests and Fertile Arable Land. It Also Has a Dug Out For Water Access, Numerous Nature Trails, an Abundance of Wildlife, and it is Fenced. Whether You're Looking to Build Your Forever Home in the Country or Simply Escape to the Tranquility of Nature, This Property Offers Endless Opportunities!! (id:62055)
Century 21 Leading
35 Lakeshore Dr
Rural Wetaskiwin County, Alberta
This LAKEFRONT PROPERTY is set up to be enjoyed year round. Inside the 1317.5sq/ft bungalow you'll be greeted by the open style kitchen, Dining room, and Living room. With tall ceilings and lots of windows providing beautiful views of the lake and allowing in natural sunlight. The fireplace and wet bar are located centrally making it a great place to unwind. Three bedrooms, a 4 piece bathroom, and laundry/utility room conclude the interior floorplan. Outside the composite deck wraps around 3 sides of the home with a hot tub that overlooks the Lake. The backyard has 2 storage sheds, a wood shed, and a private fire pit. Completely furnished and Turn Key with New Shingles! This Property is just minutes from the Village of Pigeon Lake that has all your amenities. Close to Schools and Enjoyable year round with lots of winter activities, and just minutes to many different Golf Courses. Currently being used as a Popular AirBnB. Neighboring property is also available allowing you to set up your own Lake Resort! (id:62055)
RE/MAX Real Estate
33 Lakeshore Dr
Rural Wetaskiwin County, Alberta
This Beautiful Western Manufacturing Show Home right along Pigeon Lake was moved into place in 2023. Composite decks on both sides allow all day sun or shade with a hot tub just steps from the water. Head inside to the main floor that hosts the Primary bedroom, Modern Kitchen, Dining Room, Living Room, and 3 piece Bathroom. The upper level is beautifully finished with a wood cladded ceiling that holds Two more Bedrooms, a 4 piece Bathroom, and a Family Room with large windows that overlook the Lake. This property is turn key and comes completely furnished. Great for guests is the fully finished bunk house that has a Bedroom, 3 piece Bathroom, Laundry, Hot Water on Demand, and kept warm year round. Just minutes from the Village of Pigeon Lake that has all your amenities. Close to Schools and Enjoyable year round with lots of winter activities, and just minutes to many different Golf Courses. Being used as a Popular AirBnB. Neighboring property is also available allowing you to set up your own Lake Resort! (id:62055)
RE/MAX Real Estate
82 4418 Hwy 633
Rural Lac Ste. Anne County, Alberta
Over a half an acre of Lakefront property (.6) located in a quiet lake community of Birchwood Estates, in Lac Ste Anne. Boat Launch area, large community gazebo park, quiet neighborhood!! Only 40 minutes to west Edmonton, you can take this lot to build your dream home or just use it for your recreational get away. Fully treed with mature trees this lot measures 105' wide in the front and 312.8' in length so great building lot with the lake as your window view! Enjoy boating, fishing, ski-doo and all that the recreational living has to offer. Power and Gas are to the property line. Taxes will go down substantially if lot is improved! Millrate much higher for vacant land. (id:62055)
Century 21 Masters
61411 Rge Road 272
Rural Westlock County, Alberta
RIVERFRONT LAND! This is your chance to BE YOUR OWN BOSS by owning nearly 25 ACRES ON THE RIVER with OVER 20,000 sqft of SHOP SPACE OUTBUILDINGS! Current commercial operation includes 1750 sqft BUNGALOW w/ VAULTED CEILINGS, SOLID LOG CONSTRUCTION + FF OVERSIZED DOUBLE attached garage. LARGE BUILDING INVENTORY includes: (1) 2400 sqft INSULATED PAINT SHOP w/ 1M BTU heat+concrete floor (2) 5000 sqft INSULATED DRIVE-THRU MECH SHOP w/LED lighting+concrete floor (3) 7260 sqft INSULATED MAIN SHOP w/in-floor heat, sealed lighting, full HVAC & MAKE-UP AIR + 1800 sq ft cold storage (4) 5250 sqft COVERALL building w/CONCRETE BASE, DRIVE-THRU + 432 sqft FF+INSULATED UTILITY BUILDING heated w/concrete floor. AMAZING LAND is FULLY TREED ON ALL SIDES w/ MATURE TIMBER, lots of gravel parking & storage space. GREAT OPPORTUNITY to own a WELL ESTABLISHED INDUSTRIAL OPERATION, with all PERMITS & APPROVALS IN PLACE, with the opportunity to LIVE WHERE YOU WORK! Escape from the City! TURN-KEY OPERATION! (id:62055)
Maxwell Devonshire Realty
Hyw 43 Rr 42
Rural Lac Ste. Anne County, Alberta
160 Acres of pasture land on a dead end range road in Lac Ste Anne County with creek running thru it. Has some revenue from power company plus fenced on east and west sides. Close to Highway 43 . (id:62055)
RE/MAX Real Estate
51224 Range Road 221
Rural Strathcona County, Alberta
This wonderful 4.7 acres just minutes from Sherwood park and Edmonton. Easy access to Hwy 14 and minutes to Anthony Henday. (id:62055)
Initia Real Estate
134 52367 Rge Rd 223
Rural Strathcona County, Alberta
UNICORN...ONE OF THE LAST LOTS TO BUILD ON CLOSE TO SHERWOOD PARK....STUNNING EXECUTIVE ACREAGE LOCATED JUST 3 MINUTES TO Sherwood Park.... If you love wildlife you will love The Grange Country Estates. By the way it has CITY WATER AND SEWER. There is over 82 acres of municipal reserve protecting important wildlife corridors and enhancing property values. This is an elite subdivision and truly one of a kind. Visit REALTOR® website for additional information. (id:62055)
RE/MAX Elite
502 55101 Ste Anne Trail
Rural Lac Ste. Anne County, Alberta
Your chance to own one of the last remaining lots at The Estates at Waters Edge. You can fence the yard on this Lakeview property. This 9447 sqft lot is the perfect spot to build your dream home or lake get-away. Build with the developer or with your own builder! This gated community features a beachfront park, private marina, boat launch, swimming pool, fitness center, clubhouse, RV storage, and walking trails. There is also municipal water and sewer!! Easy paved commute from Edmonton and close to Alberta Beach. (id:62055)
RE/MAX Preferred Choice
Twp Rd 614 Rr 75
Rural Bonnyville M.d., Alberta
A small 5 acre piece of Heaven!! Fully treed, between Bonnyville and Glendon you could make this your forever home! Utilities close proximity to the property. Great privacy and a place to call home. (id:62055)
Century 21 Poirier Real Estate
11411 Hghway 28
Rural St. Paul County, Alberta
Located in the heart of lakeland country, in the County of St. Paul sits this 1000ft² home with two bedrooms and two bathrooms on 54 acres of beautiful land. Inside features a spacious floor plan, large kitchen, great size bedrooms, laundry and an attached garage. Outside you'll enjoy the mature trees added around the perimeter of the house, private back yard for evening campfires and an abundance of cleared space ready for a future build, new shop, perhaps a little chicken coop, spot for goats and so much more! Bring your dreams and plans to the County of St. Paul, this location is a great community minded place to live. With Ashmont only 4km's away and many more Hamlets to join events or markets year around, you'll love connecting with good people in a great area. With quick access to highway 28, your morning commutes to work will be easy, you'll be the first to have the county remove snow to your driveway and if wanting to run a business from home, you will have great visibility! SO MUCH POTENTIAL! (id:62055)
Century 21 Masters


