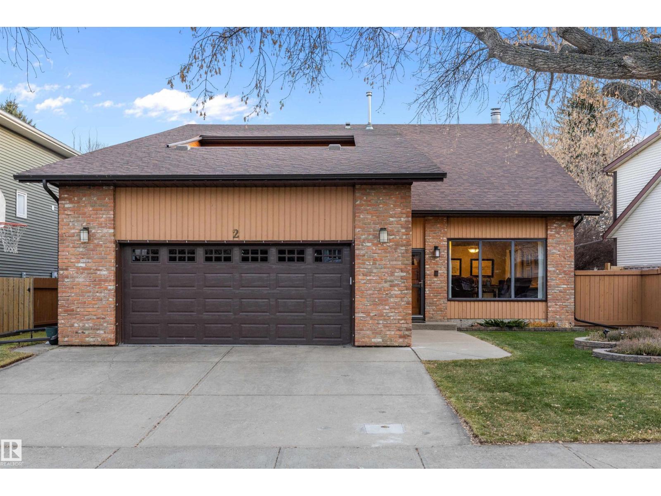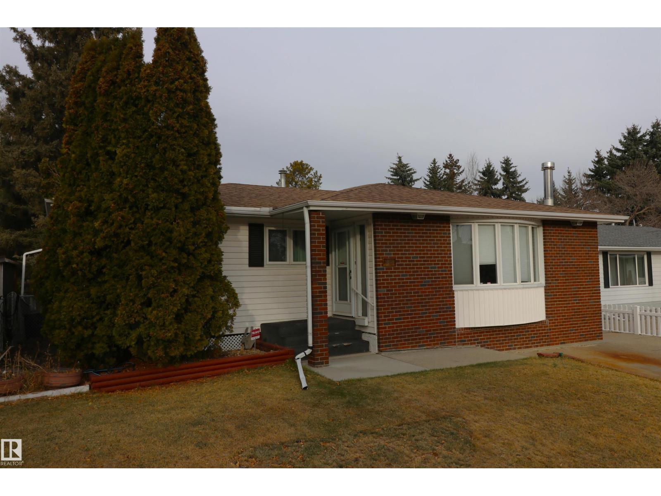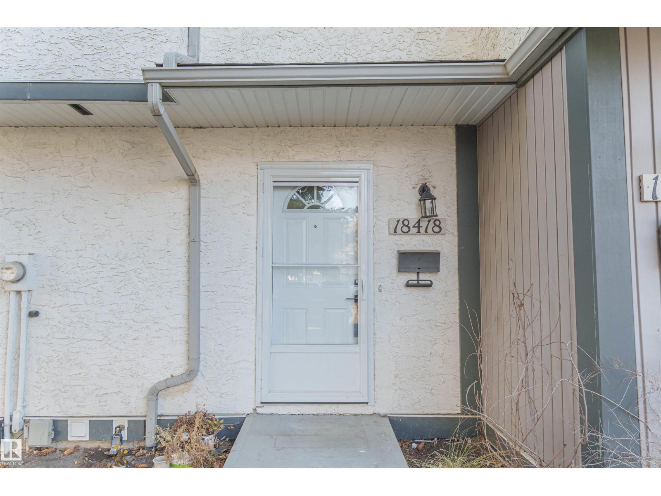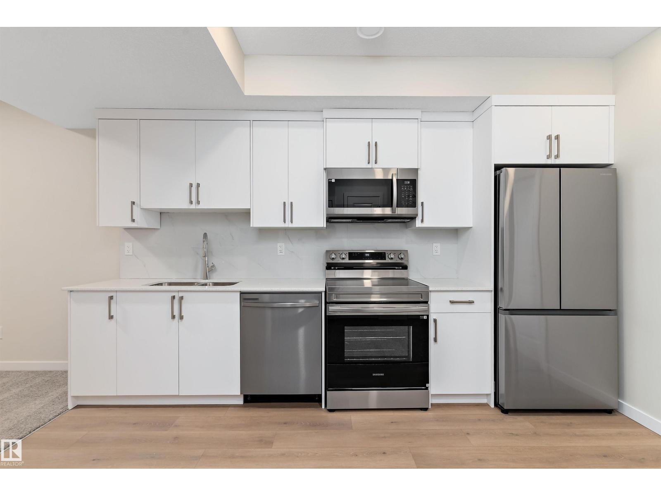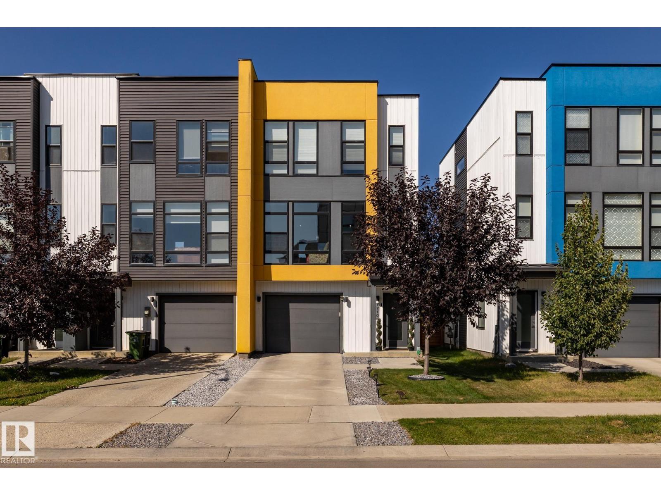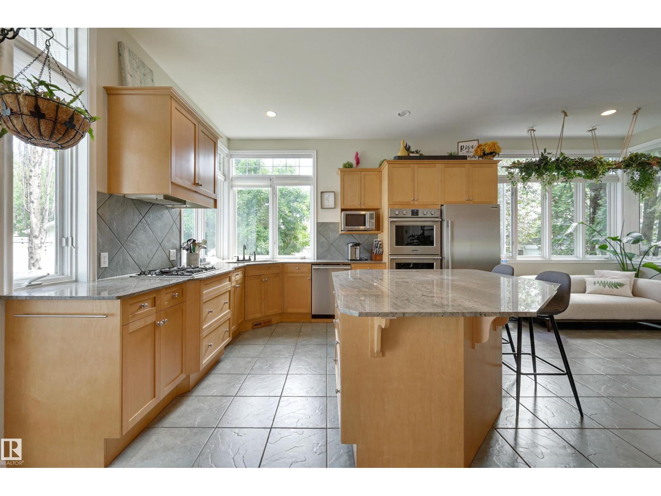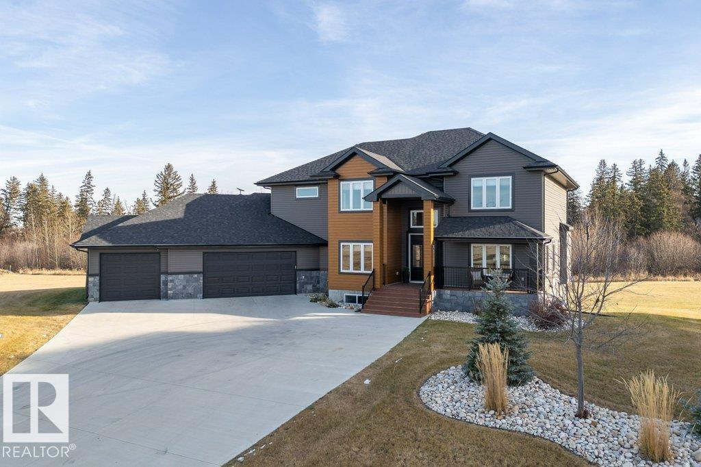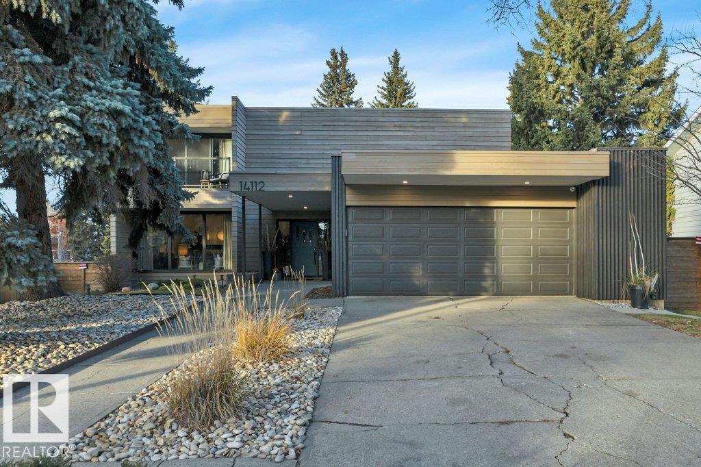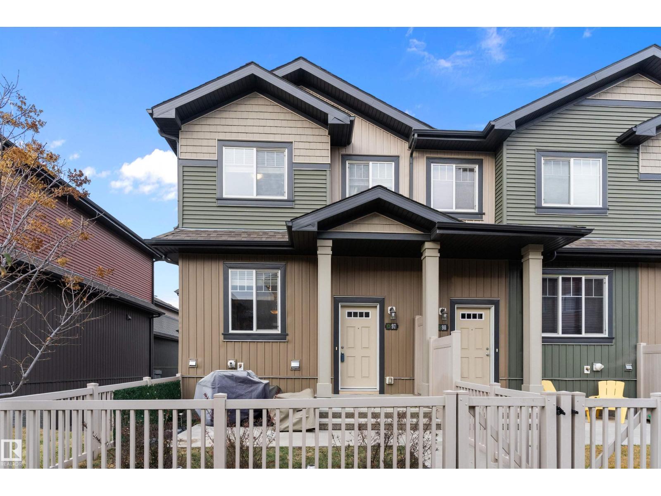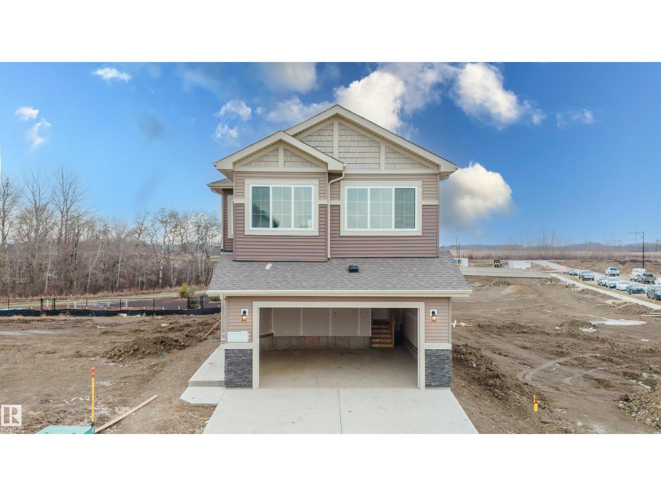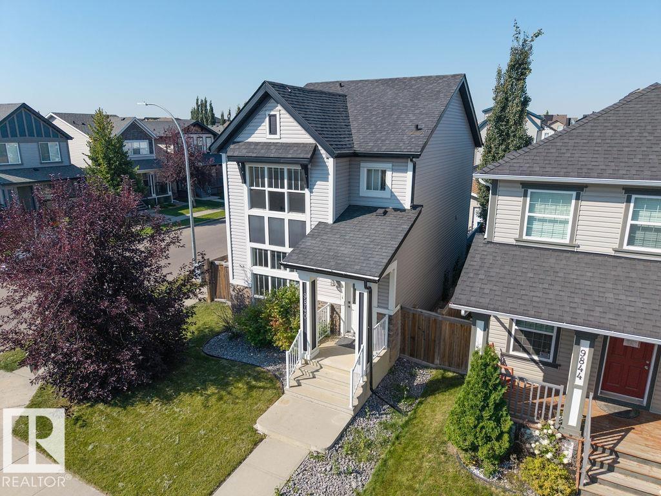5403 102 Av Nw
Edmonton, Alberta
Beautifully renovated bungalow in the desirable neighbourhood of Fulton Place. The open concept main floor includes modern wide-plank wood flooring throughout. The tastefully upgraded kitchen includes a large quartz eat-in island, stainless steel appliances, white quartz counters and tons of stylish cabinetry. The kitchen looks out to a large bright living room with lots of windows, finished with a white brick-surround gas fireplace. Down the hall is a spacious primary bedroom and second bedroom adjacent to a 5-piece bath with double sinks and a vanity station. The basement includes a large recreation room open to a room with a wrap around wet bar, an additional full bathroom and tons of storage space. Additional features include A/C (2023) an oversized, heated double garage, beautiful spacious yard and recent upgrades including: windows, siding, deck, furnace and insulation. Close access to the Whitemud and only minutes from shopping and all amenities, this home is a must see! (id:62055)
Sterling Real Estate
2 Leblanc Pl
St. Albert, Alberta
Welcome to this 2476 sq. ft. home on a quiet cul-de-sac in desirable Lacombe Park. From the moment you step inside, you’ll appreciate the bright, open feel. This air-conditioned home offers a spacious living room/dining room, a functional kitchen with granite counters, ample cabinetry, and plenty of room for your kitchen table. Step through the patio doors to a sunny SE-facing backyard with a generously sized deck. The main level includes a primary bedroom with a 3-piece ensuite, two additional well-sized bedrooms, convenient laundry, and a 4-piece bath. Upstairs, you’ll find another primary suite featuring a 5-piece ensuite, walk-in closet, and a private deck. Enjoy the nearby sauna or cozy up by the wood-burning fireplace in the large family room. The lower level offers two more bedrooms, a rec room, and abundant storage. Numerous updates include Furnace 2023, shingles 2018, and ensuite renovation 2023. This could be the house you have been waiting for to call Home! (id:62055)
RE/MAX River City
1049 Mcdermid Dr
Sherwood Park, Alberta
Beautiful 1250sf bungalow featuring hardwood on the main floor & a gorgeous corner brick wood burning fireplace. The kitchen has original wood cabinets in great condition including a built in buffet unit, new quartz counters & subway tile backsplash. 3 bedrooms upstairs & 1.5 baths - the master has a 2 piece ensuite & the main bath includes a walk-in bathtub for accessibility. The basement is fully finished with newer carpet & wood-paneled walls. There is a jacuzzi tub & bar area for entertaining! There's also a den, 3 pc bathroom & utility room. 3 windows in the basement, but currently covered up by paneling. Newer roof on the house & vinyl windows, 2022 hot water tank & mid-efficiency furnace. Super deep 32' x 16' oversized garage & large shed in the yard. Also, lots of grass, gardens & gazebo with cover. (id:62055)
Maxwell Challenge Realty
18418 62b Av Nw
Edmonton, Alberta
Fully Renovated & Packed with Upgrades! This stylish 3-bed, 2-bath condo offers modern living with a full top-to-bottom renovation. The kitchen is a chef’s dream, featuring all-New stainless steel appliances—including fridge, stove, dishwasher, hood fan , washer & dryer—all under full warranty! Brand-new cabinets and quartz countertops complete the high-end look. The open living area shines with a new tiled feature wall and electric fireplace. Enjoy new carpet and durable vinyl plank and tile flooring throughout. Bathrooms are fully redone with new tubs, toilets, vanities, fixtures and wall and floor tiles. The bright lower level includes a large rec room and a 4-piece bath. Other highlights: newer furnace, low condo fees, fenced backyard, and single parking stall included. Every major feature has been upgraded—just move in and enjoy! Prime location—minutes to West Edmonton Mall, schools, parks, and public transit! (id:62055)
RE/MAX Excellence
843 Rowan Cl Sw
Edmonton, Alberta
Welcome to this beautiful, brand-new, never-occupied half duplex located in the sought-after community of The Orchards at Ellerslie! Offering over 1,490 sq. ft. of well-designed living space, this 2-storey home features 3 bedrooms, 2.5 baths, and a fully finished basement with a legal suite. The main floor showcases an open-concept layout with 9-ft ceilings, upgraded finishes, vinyl plank flooring, and a contemporary kitchen equipped with quartz countertops, stainless-steel appliances, and modern cabinetry. Upstairs includes a spacious primary suite with ensuite bath, two additional bedrooms, and convenient laundry access. Enjoy outdoor living with a deck, landscaped yard, and a double attached garage with a paved driveway. Situated on a quiet cul-de-sac, close to schools, parks, shopping, and public transportation — this home combines comfort, style, Income, and functionality in a prime family-friendly location. The unit attached is also available with a legal suite. (id:62055)
Real Broker
1710 Keene Crescent. Sw Sw
Edmonton, Alberta
Welcome to this beautiful townhome built by Averton homes at Keswick. These amazing townhome have no Condo Fees offering 1474 Sqft of upgraded living space, 3 bedrooms, 3 bathrooms, deck and oversized single garage with a nice yard. The main floor is spacious, with floor to the ceiling windows allowing and abundance of natural light into the home. The kitchen has plenty modern cabinets and stainless steel appliances. Upstairs you will find 3 bedrooms, 2 bathrooms and convenient laundry. The master bedroom has a large closet and a 4pce ensuite with dual sinks and glass shower. Air conditioner The property comes with air conditioning unit. The garage is very large 31.5 feet deep! the location of this home is great close to parks, ponds and very close to stores, restaurants and everything that the area has to offer. Must see! (id:62055)
The Good Real Estate Company
10615 134 St Nw
Edmonton, Alberta
Not your standard bungalow. Bright & spacious living room with windows overlooking the front yard. You will enjoy the wood burning fireplace & beautiful hardwood floors leading to dining area. Step down into the sun-filled kitchen: tons of cabinetry, large island with seating, professional appliances, granite countertop, sink overlooking backyard, plus access to patio. The nook is a great place to unwind & allows for a home office. The main level includes a generous primary bedroom plus two addl bedrooms, & an updated full bathroom. The fully finished basement is perfect for families or guests & provides a cozy family room with a gas fireplace, beautiful built-ins, a fourth bedroom, a second full bathroom & a laundry room. Additional upgrades include triple pane windows, underground sprinklers, a newer furnace, hot water tank, & new water softener, & an oversized double detached garage (1995). Close to schools, parks, & amenities, with easy access to downtown and key transit routes and LRT. (id:62055)
RE/MAX Excellence
#7 26409 Twp Road 532 A
Rural Parkland County, Alberta
10 minutes to Edmonton. Spring Meadow Estates. Shows like new! Close to golf course. Modern Luxury Acreage on 1 acre lot with full city service. Backing southeast and onto trees, with plenty of sunshine and space. Gorgeous 2 story 3,107sf plus 1,358sf fully finished walkout basement. 4+1 Bedrooms and 5 Baths. Central Air Conditioned. Triple garage that can park 4 cars, fully heated and with epoxy flooring and drain. Professionally finished from top to bottom. Exquisite entry way next to Den. Gorgeous upgraded hardwood and marble tile flooring. Quartz countertops throughout. Huge gourmet island kitchen with top of the line appliances, and walk-in pantry room. Great Room with fireplace. Eating nook open to Covered deck, with gas line. Upstairs with private Master suite and walk-m dressing room. Second bedroom with full ensuite bath, next to two more spacious Bedroom. Large laundry room with cabinets and sink. Basement fully finished with fireplace, Recreational Room and a Gym. Loads of storage and closets. (id:62055)
RE/MAX Excellence
14112 59 Av Nw
Edmonton, Alberta
If you’re seeking an executive-level home that blends thoughtful design with high-end renovations—while still honouring its beautiful original character—this 3300+ sq ft residence is truly a rare find. Every detail has been upgraded with intention showcasing premium materials & exceptional craftsmanship throughout. With 6 spacious bedrms, 2 offices, & a bright walkout basement, the home offers remarkable flexibility for modern living. Upgrades include windows, furnaces-3, air conditioning, custom-designed kitchen, fully renovated bathrooms, & refined interior finishes that elevate every level of the home. The exterior features mature, landscaping that enhances the property’s serene presence. Situated in the prestigious community of Brookside, on a quiet street just steps from the ravine & trail system, this home delivers the perfect blend of luxury, comfort, & location. An exceptional opportunity for those seeking quality, space, & timeless design in one of Edmonton's most desirable neighbourhoods. (id:62055)
Exp Realty
#97 3305 Orchards Li Sw
Edmonton, Alberta
Welcome to this bright, modern end unit townhouse in The Orchards—ideally located near schools, parks, shopping, and major commuter routes. This well-kept home features an open-concept layout with a stylish kitchen offering stainless steel appliances, and ample cabinetry, a warm and inviting living area, and a 2 pc powder room. Upstairs you’ll find a spacious primary bedroom with a walk-in closet and 3-pc ensuite, plus two additional bedrooms and a 4-pc bath. No more scraping ice off your windshield, just park in your double attached garage! BBQ or relax in your front yard. Low condo fees of just $235 include professional management. With an ideal possession before Christmas, you can settle in and enjoy the season in your new home—a fantastic opportunity in a vibrant, family-friendly community! (id:62055)
Exp Realty
708 Elderberry Cl Nw
Edmonton, Alberta
This brand-new home in the desirable Woodhaven community combines modern style with functional, family-friendly living, featuring a rare main-floor full bedroom and full bathroom—perfect for guests, in-laws, or multi-generational households. The spacious gourmet main kitchen is complemented by a separate spice kitchen, ideal for home chefs and entertaining, while the open-concept layout with open-to-above areas allows natural light to flood the home, creating a bright, airy, and welcoming atmosphere. The main floor also boasts a stunning step-down living room with a cozy fireplace, perfect for relaxing or entertaining in style. Upstairs, a large bonus room with a second fireplace provides a versatile space for family gatherings, movie nights, or a home office. Additional thoughtful features include a convenient side entrance, a double attached garage, and carefully chosen finishes throughout, combining style, comfort, and practicality. (id:62055)
Sterling Real Estate
9840 220 St Nw
Edmonton, Alberta
Welcome to this beautiful 2-storey home on a desirable corner lot in Secord! The open floor plan is filled with natural light from floor-to-ceiling windows, while the front entry greets you with 9 ft ceilings and hardwood floors throughout the main living space. The gallery-style kitchen is a chef’s dream, featuring a large eat-up island, dining nook, soaring 12 ft ceilings, and extra windows for even more brightness. Upstairs you’ll find 3 spacious bedrooms, including a primary suite with a 4-piece ensuite and walk-in closet. Enjoy the convenience of a double detached garage, deck, and fully landscaped yard—perfect for outdoor living. Ideally located close to shopping, restaurants, schools, and quick access to the Anthony Henday. (id:62055)
RE/MAX River City



