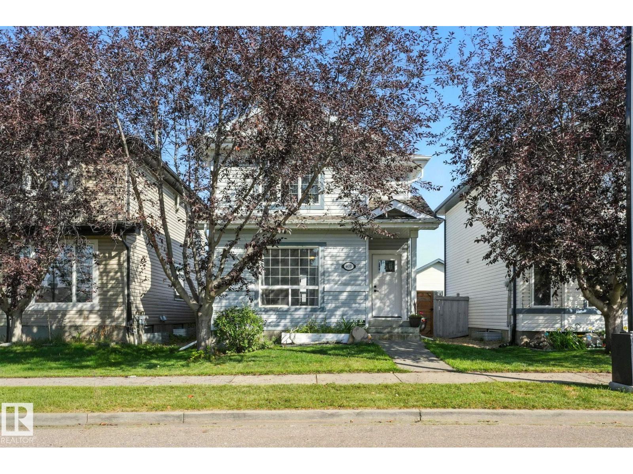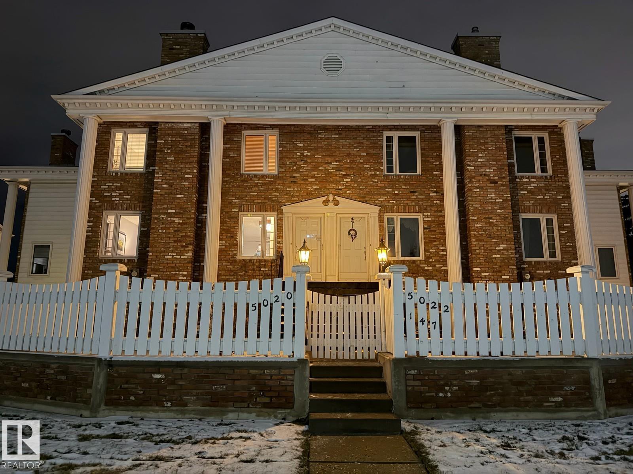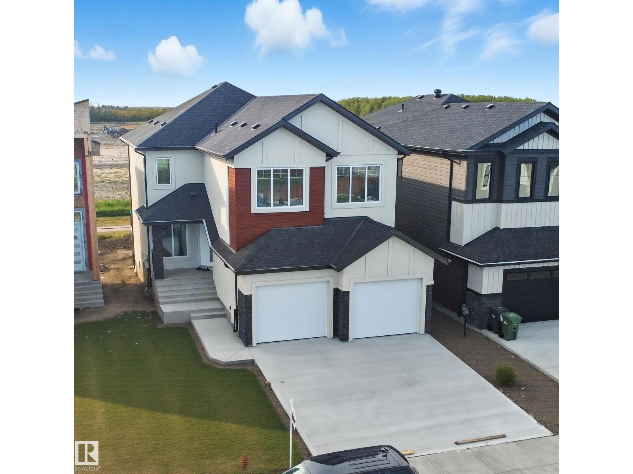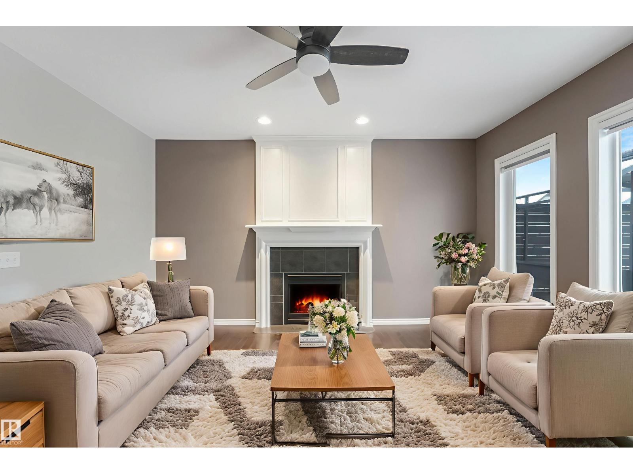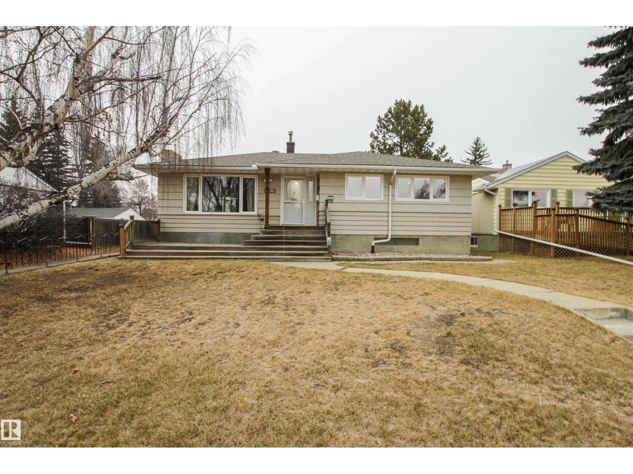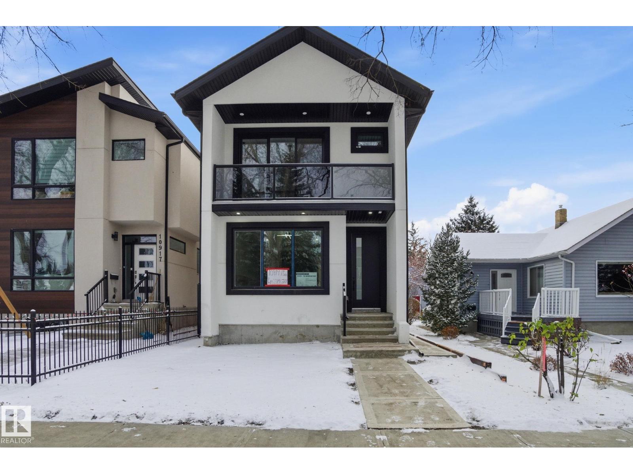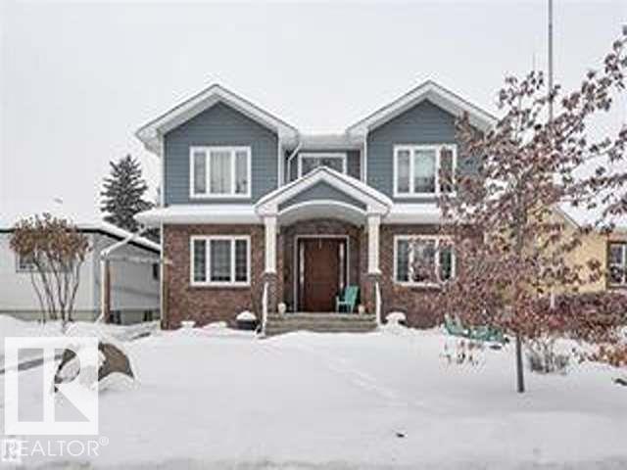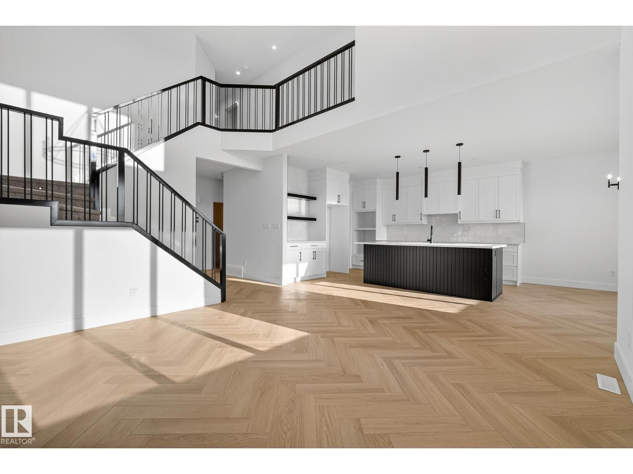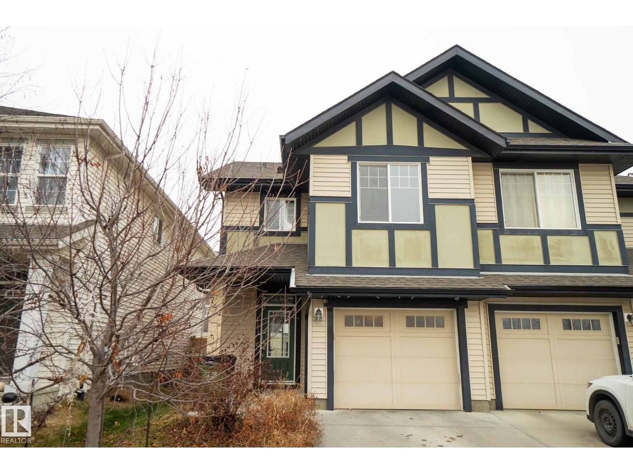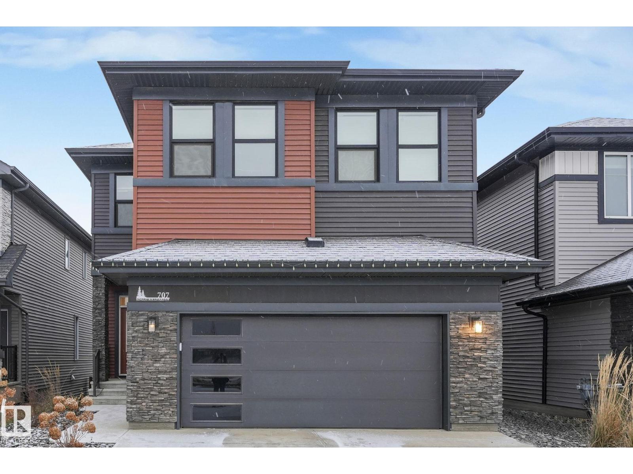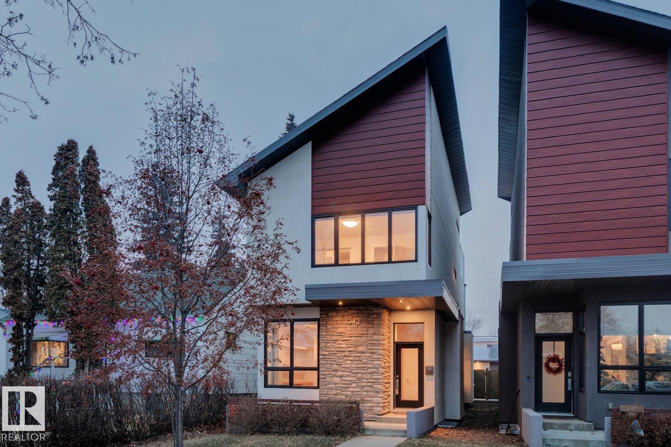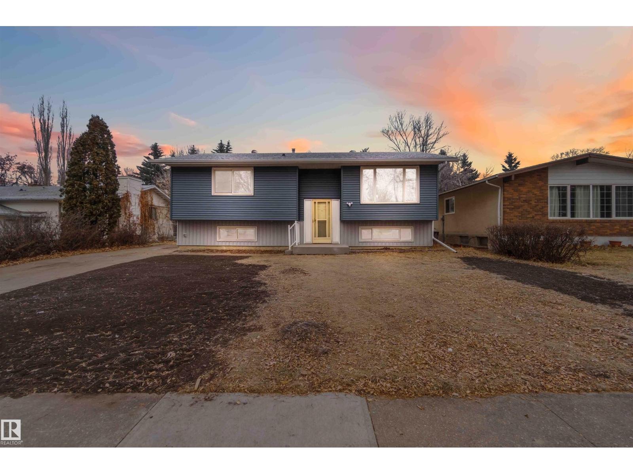408 Gibb Wd S Nw
Edmonton, Alberta
Wow! Right in the heart of Glastonbury is this fantastic former Daytona show home. This location offers plenty of amenities nearby. The Glastonbury Spray Park & Playground with paths are a quick stroll. Close to Costco, shopping plazas, Lewis Estates Glof Course,River Cree Resort and quick access to Hendey and White mud. This is the perfect opportunity for first-time buyers.This 3 bedroom, 2 bath family home offers a large kitchen with lots of counter space & a big pantry, white cabinetry and touch taps. The 2 piece powder room on the main floor is fantastic for entertaining. The main floor has brand new beautiful laminante flooring & new baseboards/mouldings. Up Stairs the master bedroom features a huge walk-in closet,big windows, and soft upgraded carpets. The 4 piece bathroom offers relaxing rain shower. The 2nd and 3rd bedroom are the perfect size.Downstairs is insulated and wired with 2 large windows just waiting for your personal touch. Outside you will find a double garage,fenced yard and A/C. (id:62055)
Maxwell Progressive
5020 147 Street Nw
Edmonton, Alberta
Bright, inviting, and move-in ready! This east-facing townhouse fills your mornings with sunshine and offers privacy with no neighbours directly across. Imagine cozy mornings by the wood-burning fireplace, coffee in hand, or relaxing evenings with loved ones as the fire crackles and pops. Featuring 3 bedrooms, 1.5 baths, a double attached garage, and a partially finished lower level for storage or hobbies, this townhouse is practical and comfortable. New LVP flooring in the kitchen and dining, fresh carpet on the stairs, a new dishwasher (Nov 2025), and triple-pane windows (2019) give a refreshed feel. The complex is well managed, offering peace of mind. Set in the mature, peaceful Ramsay Heights neighbourhood, you’re steps from river-valley trails, parks, and tree-lined streets, with excellent schools, shopping, and major routes nearby. Perfect for first-time buyers, down-sizers, or investors, this home blends comfort, privacy, and convenience, with flexibility for future growth or income potential. (id:62055)
Exp Realty
144 Edgewater Cir
Leduc, Alberta
Welcome to this stunning single-family walkout home, ideally located with a walking trail behind and beautiful views of Saito Park in front. This thoughtfully designed property features a spacious triple tandem garage and a functional main floor with a den and full bathroom, perfect for guests or a home office. The chef’s kitchen includes high-end quartz countertops, a two-sided waterfall island, and a pantry with MDF shelving, flowing seamlessly into the open-to-above living room with a tiled feature wall, electric fireplace, and large windows that fill the space with natural light. Elegant glass railings lead to the upper level, offering a bonus room with a feature wall, a luxurious primary bedroom with a 5-piece ensuite and a walk-in closet with built-in shelving, along with three additional bright and spacious bedrooms. The unfinished walkout basement provides endless opportunities to create your ideal custom space in this beautifully styled and meticulously crafted home. (id:62055)
Century 21 Smart Realty
6126 17a Av Sw
Edmonton, Alberta
Lovingly maintained by the original owners, this bright corner lot 2-storey offers true move in comfort with no construction noise, dust, or waiting for landscaping. Enjoy a fully finished yard with a deck, two gazebos, fountains, and app-controlled Gemstone Lighting, perfect for relaxing or entertaining. Inside, hardwood floors, custom blinds, and sun-filled spaces create a welcoming feel. The main floor features a large foyer, flex room (ideal as a dining, playroom, or music room), 2-piece bath, and a walk-through pantry connecting the mudroom to a spacious kitchen with granite counters and island seating. The dining area, surrounded by windows, opens to the yard for effortless BBQs and family dinners. Cozy up by the gas fireplace with its designer wood mantle, or retreat upstairs to the bonus room, laundry, and three bedrooms including a generous primary suite with walk-in closet and 5-piece ensuite. The basement is ready for future development with 2 windows and rough-in plumbing. Central AC, Furnace (id:62055)
RE/MAX River City
14516 106a Av Nw
Edmonton, Alberta
Welcome to this beautifully maintained bungalow located in the highly desirable community of GROVENOR . Situated on a quiet cul-de-sac and set on a generous 15.85 m x 39.71 m CORNER LOT, this home offers exceptional privacy, space, and value.Inside, you’ll find 3 bedrooms on the main floor plus an additional bedroom downstairs, providing plenty of room for family, guests, or a home office. The home features 2 full bathrooms and a functional layout that’s ideal for everyday living.Recent updates include newer WINDOWS, SHINGLES, and a HWT, giving you peace of mind and improved efficiency. The lower level offers excellent additional living space as well as a in law suite and outside, a double detached garage adds convenience and storage options.Perfectly located steps from parks, schools, and quick access to downtown, this Grovenor gem is move-in ready and full of potential. (id:62055)
Royal LePage Prestige Realty
10919 79 Av Nw
Edmonton, Alberta
Welcome to the highly desirable neighborhood of Garneau—where modern design meets premium living in this developing home that is a striking blend of style, comfort, and function. The main floor- 9' ceilings and luxury vinyl plank flooring set the tone for upscale living. A flex room offers versatility—ideal as a home office or guest bedroom. The open-concept living space features a gourmet kitchen with high-end finishes, seamlessly flowing into a cozy dining nook & LR with an elegant electric fireplace.Lg south-facing windows fill the space with natural light & overlook your sunny backyard.Upstairs also has 9' ceilings & a well-laid-out floor plan that includes a spacious primary suite with lg windows, a 4-piece ensuite & a W/I closet.2 additional generous size bdrms, a bonus rm, a full 4-pc bthrm & convenient laundry rm complete the 2nd level.FF basement boasts a legal 2-bedroom suite with full kitchen, living room, in-suite laundry.Close to the University, Whyte Avenue, parks, schools, and all amenities (id:62055)
More Real Estate
10836 130 St Nw
Edmonton, Alberta
Judicial Sale- Property is Sold as is where is- Beautiful Home in Desirable Westmount! Built on a 140 ft x 48 ft lot. Welcome to this stunning, light-filled home featuring In-Home Elevator, thoughtfully designed gourmet kitchen offers a large island and quality appliances, perfect for cooking and entertaining. The inviting living room includes a cozy fireplace, ideal for relaxing evenings. A charming main-floor den with library-style shelving provides an inspiring space for work. Upstairs, the spacious primary bedroom impresses with a generous walk-through closet and a luxurious ensuite, complete with its own fireplace for added comfort. The fully finished basement offers an excellent space for kids, guests, or movie nights. Inbuilt Elevator pr Enjoy the outdoors with a fully fenced backyard, perfect for pets and family fun. The oversized detached heated garage ensures warm vehicles throughout the winter. Located close to scenic trails, parks, schools, and dining. (id:62055)
Liv Real Estate
166 Caledon Crescent
Spruce Grove, Alberta
Welcome to this pond-backing home in Copperhaven, thoughtfully designed with over 2,400 sq ft of modern living space. The impressive open-to-above great room features an electric fireplace with a custom built-out feature wall, creating a true focal point of the main floor. With 4 bedrooms and 3 full bathrooms—including a convenient main floor bedroom and full bath, this layout is perfect for families or guests. Large rear windows showcase beautiful views of the pond and fill the home with natural light. The rear-facing primary bedroom offers a luxurious retreat with a 5-piece ensuite that connects directly to the upper-floor laundry room for added convenience. Additional highlights include a separate side entrance, a tankless gas hot water system, an unfinished basement ready for future development, an oversized garage with a floor drain and gas line, a deck with a BBQ gas line, an HRV system, and MDF shelving. All appliances, blinds, and the deck are included. MOVE IN BEFORE CHRISTMAS. (id:62055)
Exp Realty
747 Eagleson Cr Nw
Edmonton, Alberta
This beautiful home is located in west-end neighborhood of Edgemont. A stone’s throw away from Wedgewood Creek ravine and minutes from the Anthony Henday. Features a bright, open floor plan with 3 very spacious bedrooms, and a single car attached garage! The main floor offers a contemporary kitchen with large island and cabinet pantry, separate dining space, and a bright, open great room. Beautifully upgraded, the home features laminate and ceramic tile floors, quartz countertops, and backsplash. Continuing upstairs, boasts a beautiful master bedroom, with a large walk in closet and on suit . Two extra bedrooms, main bathroom, and an upstairs laundry room complete the upper floor. (id:62055)
Century 21 Leading
707 Kinglet Bv Nw
Edmonton, Alberta
Discover a rare opportunity to own this meticulously maintained 4-bed, 3-bath WALKOUT home perfectly positioned backing onto a protected natural reserve—a truly breathtaking and private setting. From the moment you step inside, you’ll appreciate the 9 ft ceilings, abundant natural light, and a beautifully upgraded kitchen designed for both style and function. The open-concept layout flows effortlessly, creating an inviting space ideal for entertaining or relaxing while enjoying peaceful, uninterrupted views of nature. The walkout lower level offers exceptional flexibility, whether you envision a bright recreation space, guest retreat, or future suite potential. With central A/C, thoughtful upgrades throughout, and pride of ownership evident in every detail, this home delivers comfort, elegance, and tranquility in equal measure. Don’t miss your chance to experience this exceptional property—a true standout for buyers seeking beauty, privacy, and quality. (id:62055)
Exp Realty
11042 131 St Nw
Edmonton, Alberta
This custom-built, exquisitely designed 1,800 ft² home is packed with thoughtful upgrades, including a stunning rooftop patio with city vistas, 10' ceilings, an ICF insulated concrete foundation, a fully finished basement, central A/C, and a double oversized heated and insulated garage. At the heart of the home is a true chef’s kitchen. Wrapped in built-in bamboo cabinetry, it features a gas range on the island, granite countertops, and premium appliances. Oversized windows throughout welcome beautiful natural light, complementing the modern fixtures curated from Edmonton’s renowned Dwell Lighting. Inside, Canadian hardwood flows from room to room, while the exterior showcases waterproof acrylic stucco, metal siding, and cultured stone. The private backyard features a dreamy pergola, perfect for entertaining. Located on a tree lined street in Westmount, this property is within walking distance to local shops, cafes, and trails. Welcome home! (id:62055)
Real Broker
RE/MAX Excellence
14 Goodridge Dr
St. Albert, Alberta
Fully renovated bi level with great finishing. Original hardwood was redone on the main floor. Upstairs features a fantastic open concept living room/dining room and kitchen with a large island. There are 3 bedrooms, a full bath and an half bath ensuite in the primary. The basement has a massive rec room, 2 large bedrooms and another full bath. The backyard is to die for, huge yard with brand new side and a 2 teir deck to be built as well. Located in sought after Grandin, close to the trail and easy access to Edmonton. Don't miss out. (id:62055)
Royal LePage Premier Real Estate


