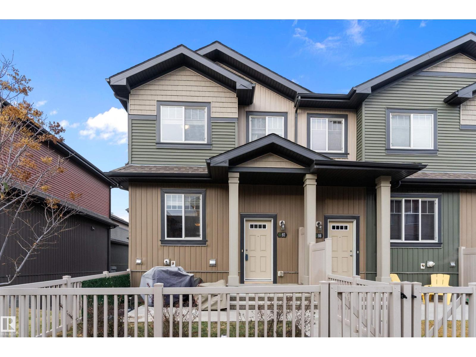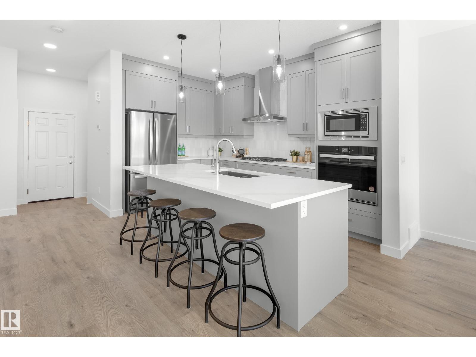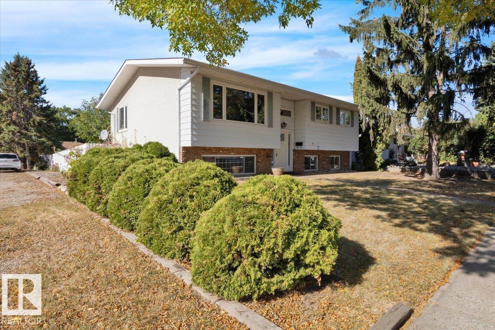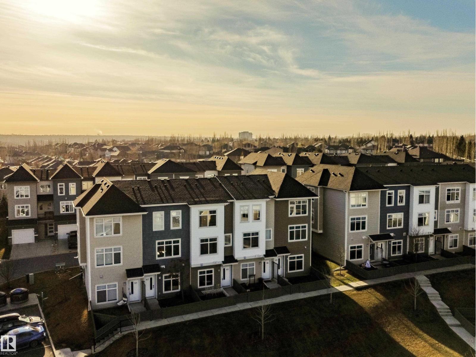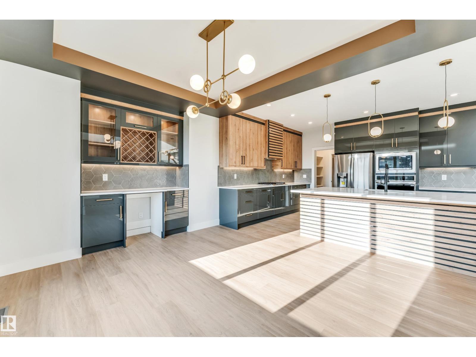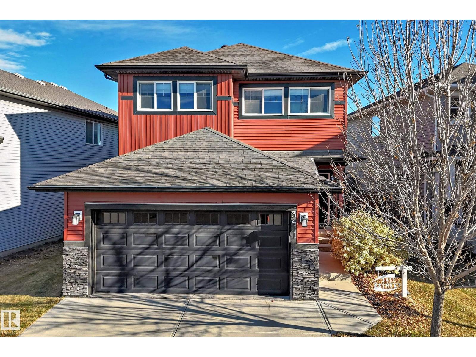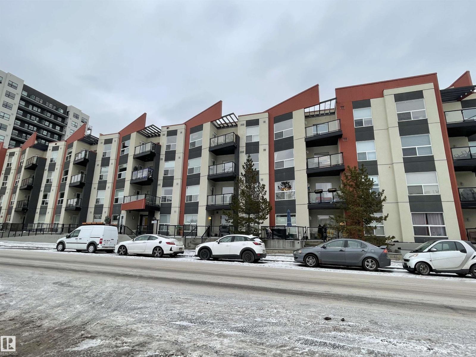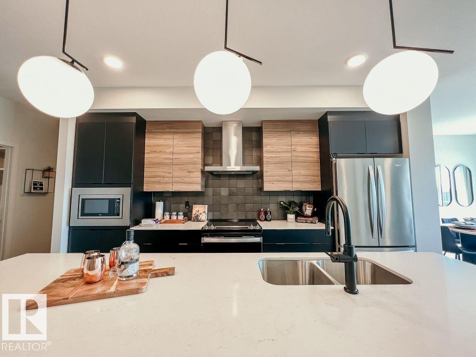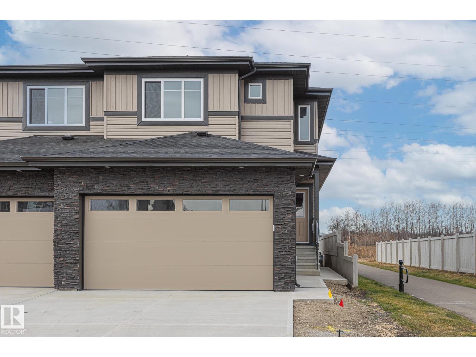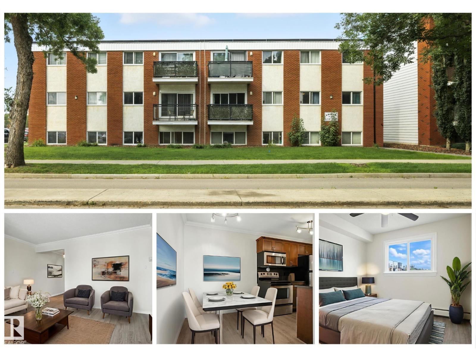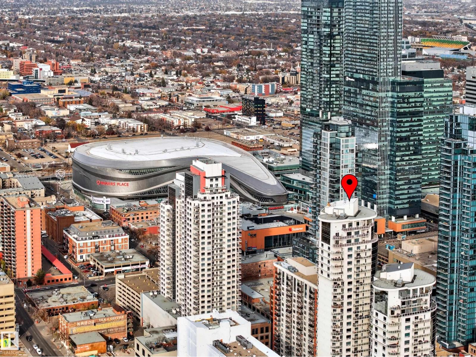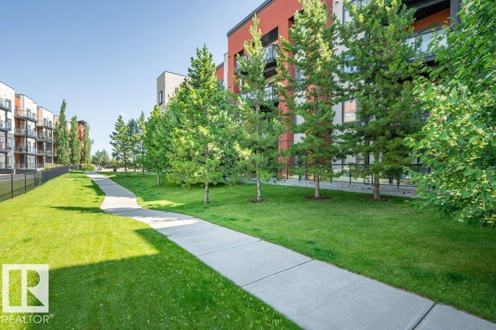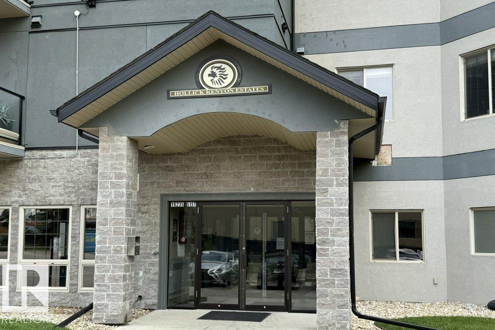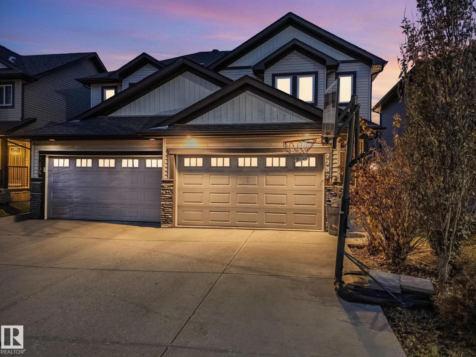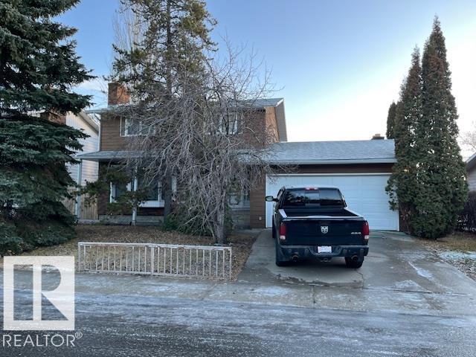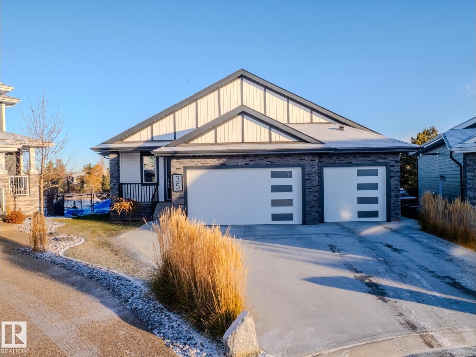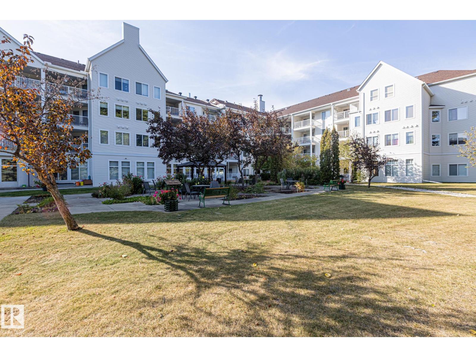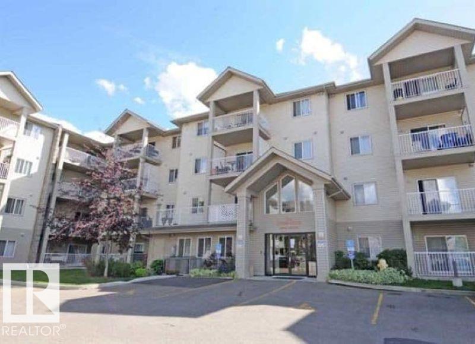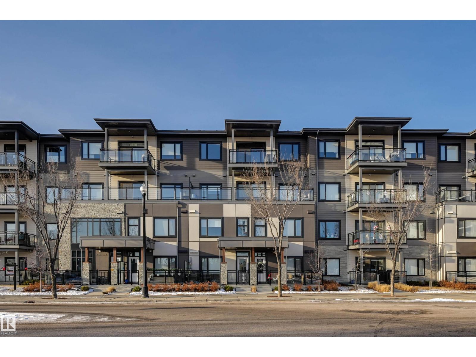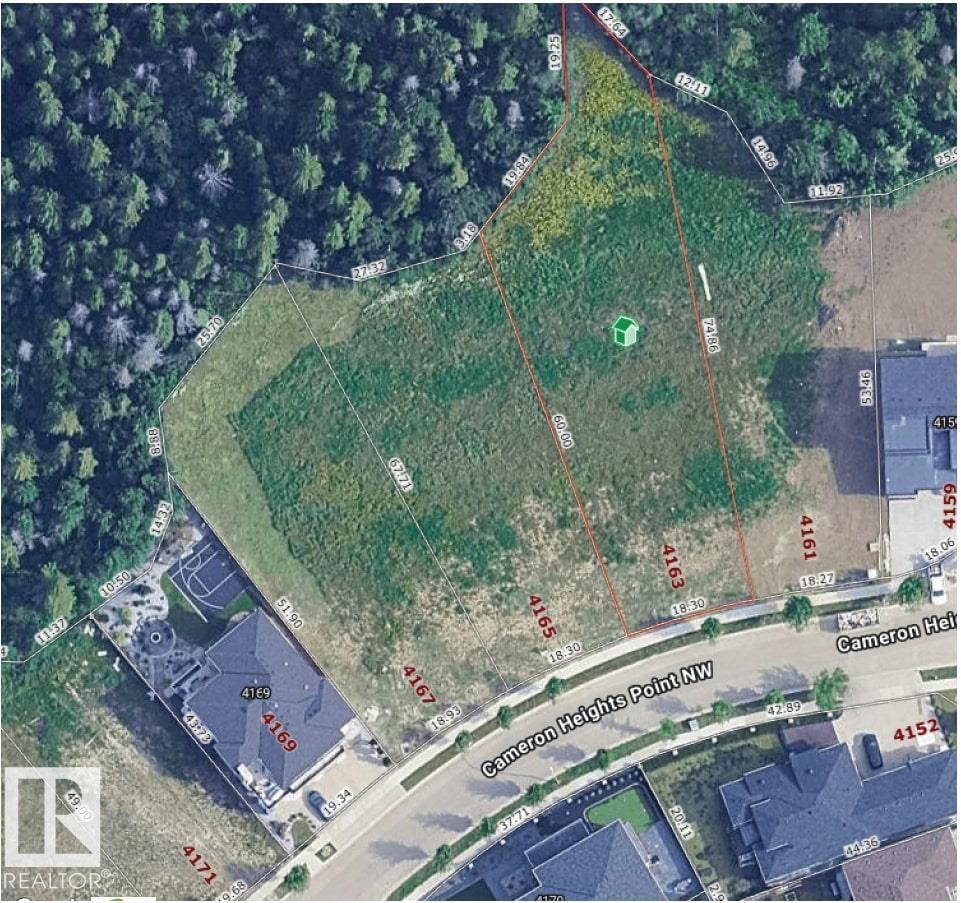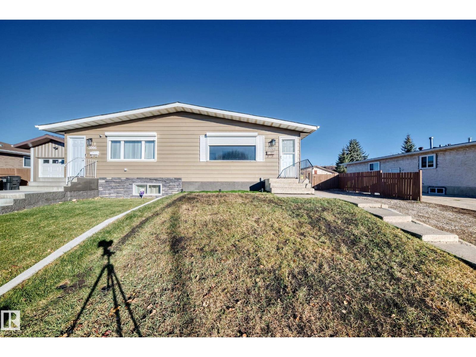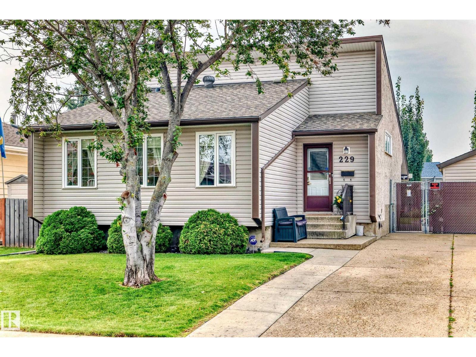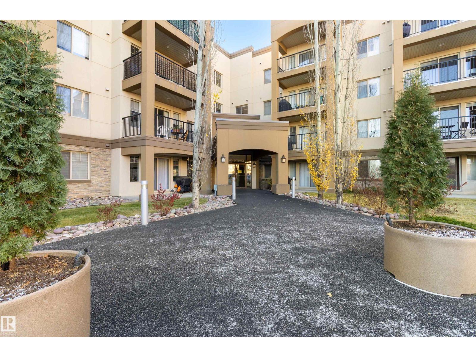#97 3305 Orchards Li Sw
Edmonton, Alberta
Welcome to this bright, modern end unit townhouse in The Orchards—ideally located near schools, parks, shopping, and major commuter routes. This well-kept home features an open-concept layout with a stylish kitchen offering stainless steel appliances, and ample cabinetry, a warm and inviting living area, and a 2 pc powder room. Upstairs you’ll find a spacious primary bedroom with a walk-in closet and 3-pc ensuite, plus two additional bedrooms and a 4-pc bath. No more scraping ice off your windshield, just park in your double attached garage! BBQ or relax in your front yard. Low condo fees of just $235 include professional management—a fantastic opportunity in a vibrant, family-friendly community! (id:62055)
Exp Realty
5669 Hawthorn Wy Sw
Edmonton, Alberta
*SOUTH FACING YARD, SIDE ENTRY!* The CYPRESS by Brookfield Residential offers 1914 sq. ft. of stylish and functional living in the desirable SW community of the Orchards. The open concept main floor offers a 9 ft ceilings, 3CM quartz in the kitchen, luxury vinyl plank flooring, and a 50 electric fireplace in the living room. The beautifully upgraded kitchen offers a chimney hoodfan, a 36 french door fridge with an internal ice/water dispenser, a GAS COOKTOP, a built in microwave and built in wall oven, dishwasher, and ceiling height cabinet risers. The second level features spindle railing that replaces all stubwall, a generously sized bonus room with a window, a full size laundry room and 3 spacious bedrooms. In all upper floor bathrooms, enjoy 3CM quartz countertops and ceramic tile. We've also upgraded the primary ensuite with a glass shower and dual vanities. Outside, we include your front landscaping. No landscaping deposit! Please note: Listing photos of showhome (id:62055)
Century 21 Leading
11914 40 St Nw
Edmonton, Alberta
Well maintained, family friendly 1218 sq ft home on a lovely tree lined street. Main floor featuring solid maple hardwood throughout, 3 bedrooms, full bath with jacuzzi tub, living room and large functional kitchen with dinette. Upgrades in the past 15 yrs include: maple kitchen cabinets, exceptionally bright, beautiful oversized triple pane windows & front door on the main, 50 gal hwt, furnace, eavestroughs & 25 yr shingles (house & garage). This solidly built home sits on a large, landscaped, fenced lot 52'x124' with oversized 26'x22' double garage. Exposed aggregate walks front and back. Loads of parking and space for an RV! This bi-level home features a fully finished basement with large windows above ground level, a rec room, bedroom, additional den/flex room (easy extra bedroom potential), 4 piece bath and large storage/laundry/mechanical room. Excellent walkability, a few short blocks to schools, parks, shops & transit. Quick access to the Henday and Yellowhead Trail. A fine home, don't wait! (id:62055)
Maxwell Progressive
#83 600 Bellerose Dr
St. Albert, Alberta
Sophisticated 3-storey executive townhome in desirable Oakmont! This bright, stylish home offers 2 large bedrooms, each with its own full bath. The open-concept main living area is perfect for entertaining, featuring a spacious living room, dining area & modern kitchen with quartz countertops, stainless steel appliances & access to a private south-facing patio. The main level den makes an ideal home office, gym or playroom. Upstairs boasts an extra-large primary suite with 4-pc ensuite & walk-in closet, plus a 2nd bedroom & 4-pc bath. Enjoy an oversized attached garage (10.5’x21’) with water tap, large driveway for extra parking plus one assigned stall, 9-ft ceilings, central A/C, upper-floor laundry & fenced yard. Steps to Sturgeon River walking trails — this home combines comfort, function & location! (id:62055)
RE/MAX Professionals
1 Horizon Li
Spruce Grove, Alberta
Built by Sunnyview Homes, this TRIPLE car garage, 3 bedrooms PLUS den, 3 Full bathrooms, SEPARATE SIDE entrance to the bsmt. The bright, open-concept main floor features a versatile den/bedroom, 3piece bathroom with customized wall tiles. Open to below family room with a feature wall, electric fireplace, upgraded indented ceiling with a striking modern chandelier. The gourmet kitchen boasts two-toned, soft close ceiling height cabinets, quartz countertops, pull out spice racks and SS appliances. Breakfast nook with extended cabinets, wine rack and beverage cooler, walk-through pantry and a spacious mudroom with MDF shelving. Sleek glass railing with step lights leads to the 2nd floor bonus room. The primary suite is a private retreat with a tiled spa-like 5-piece ensuite w/dual sinks, and a spacious walk-in closet. 2 additional bedrooms and a common 4-piece bathroom complete this floor. Premium lighting, feature walls, 3 gas lines, garage has hot and cold water lines and drain. Close to amenities! (id:62055)
RE/MAX Excellence
3411 8 St Nw
Edmonton, Alberta
Outstanding Gorgeous, Qualty, Elegance, So Many Upgrades, Move in Condition !!! Amazing Location east facing treed back yard backing onto walk way green reserve only minute walk to ravines, ponds, playground .... This home and property show 12 out of 10. Immaculate & Upgraded - Truly a Chefs Kitchen, beautiful granite island w sink, gorgeous stainless steel appliances, oversized premium gas stove, instant boiling water tap, soft close cappucino cabinets and drawers, garbuartor, walk in pantry, abundance of counter space in a perfect open spacious main floor 9 foot ceiling Great Room Concept opening to a generous 16 by 16 foot raised deck w gas line in a mature treed setting excellent for the Best family + Great entertaining Lifestyle. Be prepared to be impressed by the designer finishing throughout providing everyday feeling of living in high end resort luxury. A lavish primary bedroom with spa ensuite, Fantastic 2nd storey Bonus Room along w 2 more bdrms makes perfection. So Much More, Must View !!! (id:62055)
Coldwell Banker Mountain Central
#115 10523 123 St Nw
Edmonton, Alberta
PRIME BREWERY DISTRICT LOCATION! This beautifully appointed 2 bedroom, 2 bath condo features in-suite laundry, private patio with gas BBQ hookup overlooking a peaceful courtyard, and rooftop access with breathtaking city skyline views. Heated underground parking included. Condo fees cover heat, water, A/C, and parking—exceptional value! Locker for package deliveries but most are delivered direct to your apartment door! Walk to trendy cafés, bistros, bakeries, and shopping. Bike lanes at your doorstep make commuting effortless. Pet-friendly building with ground-level courtyard access perfect for dog owners. This is urban living at its finest—comfort, convenience, and lifestyle all in one package. Don't miss this opportunity in Edmonton's MOST SOUGHT AFTER urban-professional neighbourhood! (Some photos virtually staged). (id:62055)
Signature Edge Realty International
7457 Klapstein Cr Sw
Edmonton, Alberta
Welcome to the Entertain Impression 20 by Cantiro Homes! Step into the stunning 1832 sq ft front drive single family home featuring 3 beds and 2.5 baths, designed with entertaining in mind. The Entertain Impression floorplan offers an oversized kitchen island, a spacious dining area perfect for hosting, and an upstairs recreation room for family fun or casual gatherings. Boasting a modern Shade interior style with chic black and white accents, this home exudes contemporary elegance. The West Coast Fusion Plus exterior impresses with a side entry, electric fireplace, and 9' foundation, complemented by glass railings. Every detail has been thoughtfully designed for homeowners who love to entertain and make a lasting impression. Photos are representative. (id:62055)
Bode
4205 39 Av
Leduc, Alberta
Beautiful family home in Southpark! This bungalow features a spacious living room with a cozy gas fireplace, dining area with large windows, and a generous sized kitchen. There are 3 bedrooms on the main floor including the primary with a walk-in closet and ensuite with 2 sinks. There is also an additional 4 piece bathroom on the main floor. The fully-finished basement has two additional bedrooms, 3-piece bathroom, storage area, laundry, and a huge rec room. The yard has a covered deck, large storage shed and and an oversized heated garage. New shingles, newer windows on most of the man floor, newer water tank. Fully fenced, landscaped and awaiting its new family! Steps to Notre Dame School, and close to the Leduc Recreation Centre. (id:62055)
Kic Realty
68 Waverly Wy
Fort Saskatchewan, Alberta
This stunning duplex offers the perfect balance of space, comfort, and modern design. The main floor features a bright, open-concept living area complete with a stylish kitchen, spacious dining room, and cozy living space with access to the backyard, perfect for gatherings or relaxing evenings. A front den or office and a convenient 2-piece bathroom add to the thoughtful layout. Upstairs, discover three well-sized bedrooms, including a luxurious primary suite with a walk-in closet and a 4-piece ensuite. The additional bedrooms each include their own closets and share another full 4-piece bathroom. A large bonus room and upper-level laundry area complete this floor, providing both practicality and room to unwind. This home truly has everything you need for modern family living. Close to many amenities including school and shopping centers! (id:62055)
RE/MAX Edge Realty
#306 10160 83 Av Nw
Edmonton, Alberta
Have you been looking for a GREAT VALUE property that is perfect for university STUDENTS, young PROFESSIONALS looking to be close to downtown, or savvy INVESTORS looking for cashflow? Welcome to this lovely TOP FLOOR condo in the heart of Strathcona! Situated in a quiet low-rise, this move in ready home offers a practical design with a spacious living room, dining area, beautiful kitchen with granite counter tops, one bedroom, and a 4-piece bath. Updates throughout give it a modern feel, so you can simply move in and enjoy! Your single covered parking stall adds convenience and there's plenty of street parking for guests. Located just steps from bustling Whyte Avenue, the Strathcona Farmers Market, tons of trendy shops, cozy coffee shops, amazing restaurants, and the University of Alberta, you’ll love the lifestyle this community offers! This condo is a fantastic opportunity in one of Edmonton’s most vibrant neighbourhoods! WELCOME HOME!!! (Some photos virtually staged) (id:62055)
RE/MAX Professionals
#3002 10152 104 St Nw
Edmonton, Alberta
Unrivalled 30th Floor Views! This executive-level property in Icon II offers a highly desired floor plan, with nearly 1,500 sqft of combined indoor/outdoor living space. Situated facing downtown you take in the panoramic views from Rogers Place to the River Valley from the floor-to-ceiling windows, and two oversized balconies, with natural light in all seasons. Complemented by features such as Air Conditioning, high ceilings, professional-grade appliances, engineered hardwood floors, a gas BBQ hookup, granite countertops and solid wood cabinets. Includes secure underground parking with Two Parking Stalls (tandem) in addition to secure indoor visitor parking for guests. A well-managed, quiet, concrete building, this is one of only a few buildings downtown that are pet-friendly. Located on pedestrian-focused 104th promenade, the Farmer's market, restaurants, and many neighbourhood events are at your doorstep. Experience elevated living! (id:62055)
Liv Real Estate
#140 308 Ambleside Li Sw
Edmonton, Alberta
A beautifully cared-for 2-bedroom, 2-bath condo in the highly desirable Windermere neighborhood. Featuring 9-foot ceilings, in-suite laundry, and a spacious full-length patio set in a peaceful, private, tree-lined environment—perfect for outdoor relaxation. The generous primary bedroom offers a walk-thru closet and a private ensuite, while the second bedroom is equally roomy. Enjoy the convenience of titled underground parking and a secure storage unit. Residents also have access to amenities such as a fitness room, guest suite, social room (located in Building 304), and ample visitor parking right out front. With parks and the Currents of Windermere just a short stroll away, this condo offers the ideal blend of comfort, convenience, and location—a true hidden gem! (id:62055)
Homes & Gardens Real Estate Limited
#412 16235 51 St Nw
Edmonton, Alberta
Gorgeous top floor unit with covered balcony and a great view. Underground parking with 2 titled stalls in tandem, great for long vehicles and motorbikes. Fully Air-conditioned unit with 2 Bedrooms and 2 Baths. Master suite with huge walk-in closets and ensuite bath. Spacious second bedroom adjacent to another 4 piece bath. 9 ft ceiling with Crown moldings throughout. Newer flooring. Luxury kitchen with stainless steel appliances and granite countertop throughout. In-suite laundry and storage room. A practical floor plan with dining area and large living room. Loads of amenities in the building including exercise room, party room and great parking for visitors. Close to all amenities. Easy access onto the Henday Freeway and Manning Drive. Excellent opportunity for investors or professionals. (id:62055)
RE/MAX Excellence
7237 Armour Cr Sw
Edmonton, Alberta
Welcome to this bright and inviting Ambleside home featuring a cozy, airy living room, granite kitchen countertops, and newly installed appliances including an over-the-range microwave and washer. Upstairs you will find 3 bedrooms, with a spacious primary bedroom that has a vaulted ceiling , and offers a luxurious retreat, while the unique open-concept backyard flows into a shared green space, perfect for kids to run and play freely. Just steps from the scenic walking trails, parks, and Dr. Margaret-Ann Armour School (K–9), and only minutes from the Currents of Windermere’s premier shopping and dining, this home delivers unmatched lifestyle convenience. With modern comforts, a family-friendly setting, and one of southwest Edmonton’s most desirable locations, this is an opportunity you don’t want to miss! (id:62055)
Initia Real Estate
10427 28 Av Nw
Edmonton, Alberta
Fantastic location! Two-storey single-family home in the heart of Ermineskin, offering space, comfort, and an unbeatable location. With four generous bedrooms upstairs, including a spacious primary suite complete with a 3-piece ensuite, this home is designed for family living. The main floor features an inviting layout with a family room, formal living and dining areas, and beautiful hardwood floors throughout. Cozy up on cooler nights with three wood-burning fireplaces found on each level of the home. The fully finished basement provides even more living space—perfect for a rec room, home office, or play area. Recent updates include an upgraded furnace and newer shingles, ensuring comfort and peace of mind. Outside, enjoy the large, quiet backyard, ideal for relaxing, entertaining, or watching the kids play. The double attached garage adds convenience and additional storage. Located in a very desirable area, this home is close to schools, parks, and all the amenities. (id:62055)
Royal LePage Arteam Realty
35 Lilac Ba
Spruce Grove, Alberta
LUXURY LIVING ON A GOLF COURSE....HEATED TRIPLE CAR GARAGE....CUSTOM DETAILS EVERYWHERE...DEFINITION OF TREAT YOURSELF...NOT A SQ INCH WASTED...SPA ENSUITE.....~! WELCOME HOME!~ From the first steps in, you know....GREAT ROOM/SOARING CEILINGS, AND TONS OF NATURAL LIGHT>! Gourmet kitchen - Unreal - from the pot filler, custom cabinets, massive pantry — it’s the kind of space that makes you want to cook. There’s a flex/den right off the entry, plus laundry both up and down (because life’s too short to haul baskets). The primary suite is pure spa-mode: stunning ensuite, elegant finishes, total retreat vibes. Head out back to the covered deck overlooking pro-level landscaping, a custom fire pit, and a waterfall that makes your blood pressure drop 20 points instantly. Downstairs is fully finished with a slick wet bar, two more bedrooms, a beautiful bathroom, great storage, upgraded mechanicals — the whole nine yards. This one’s built for living well. (id:62055)
RE/MAX Elite
#414 78 Mckenney Av
St. Albert, Alberta
Have you been on the fence about moving into an adult community? Well here is your sign! Not only are you able to own your place you have such a variety of amenities without ever leaving. Multiple sitting areas for socializing to the gym, sewing room, pool table, libraries and others! There is truly something for everyone here. Plus beautiful outdoor spaces surrounded by flowers. Inside this 2 bedroom 813 SQFT home is just as lovely. With a large full laundry room with plenty of storage space. A full bathroom that has space to accommodate mobility aids and a heat lamp. The ample open kitchen looks over the main living space and tons of windows letting all the sun in. The primary suite leaves room for a king-size bed and bureaus. A second bedroom is perfect for an office space. Enjoy your morning coffee on your private balcony overlooking St. Albert. Close to shops, restaurants, walking trails and more. This is the adult living dream! (id:62055)
Blackmore Real Estate
#216 12550 140 Av Nw
Edmonton, Alberta
Remarkable 2 bedroom condo with 2 full bathrooms and heated underground parking, in a very well kept complex. The kitchen has an island, glass tile backsplash appliances are now black and the over the range microwave is stainless steal, there are lots of cupboards, and is open to the dining area. The bright living room has a/c and sliding door that goes out to the south facing sunny balcony. Two spacious bedrooms, primary bedroom has a walk-thru closet to the 4 piece ensuite. Loads of storage in this unit plus in-suite laundry. New lighting & hardware throughout. Walking distance to all amenities and easy access to Yellowhead and Anthony Henday! (id:62055)
RE/MAX Excellence
#406 528 Griesbach Pr Nw
Edmonton, Alberta
TOP FLOOR UPGRADED LUXURY! This stunning 2 bed, 2 bath + den condo in sought-after Griesbach delivers over 1,300 sq. ft. of refined living with 10 ft. ceilings & premium upgrades throughout. The kitchen showcases quartz countertops, a 4-seat island, full-height two-tone cabinetry, designer tile backsplash, stainless steel appliances, & a custom beverage centre with extra cabinetry. The open-concept living room features east-facing windows with motorized blinds, upgraded vinyl plank flooring, & access to the balcony. The spacious primary bedroom offers a walk-through closet with custom built-ins & a beautiful ensuite. A versatile bonus room is ideal for an office, nursery, or gym. The second bedroom is paired with a sleek 4-piece bath. Additional upgrades include a full laundry room with custom cabinetry, TWO underground parking stalls, and extra storage. Veritas residents enjoy premium amenities: fitness centre, guest suite, social room, & A/C. All just steps from shops, cafes & future LRT. (id:62055)
RE/MAX Excellence
4163 Cameron Heights Pt Nw
Edmonton, Alberta
LAST CHANCE to buy a premium building lot overlooking Whitemud creek and North Saskatchewan RIVER. Incredible pie shaped backing trees. BUILDING POCKET AVAILABLE (id:62055)
Royal LePage Arteam Realty
3004 132a Av Nw
Edmonton, Alberta
Welcome to this renovated half duplex in Belmont! The main floor features a spacious living room with shiplap feature wall with an electric fireplace, dining room, full kitchen, 3 bedrooms, 1 bathroom and washer/dryer. Separate side entrance leads to the fully finished basement with a second kitchen, living room, 2 bedrooms, bathroom, and laundry. Massive backyard with newly built gazebo with a fire pit and shed. Plenty of upgrades done throughout the last few years; A/C, roof, stucco paint, flooring, furnace, windows, most appliances, kitchen, quartz countertops, ceiling insulation, electric fireplace, front window shutter, etc. (id:62055)
RE/MAX Excellence
229 Warwick Rd Nw
Edmonton, Alberta
PRICE IMPROVED!! Gorgeous 4 level split with upgrades to kitchen, bathrooms, flooring and much more! 3+1 bedrooms, 2 bathrooms and upgraded appliances. 1957 square feet of LIVING AREA. flooring and huge covered back patio with cement patio and no maintenance window trims door trims etc. with pond and beautiful landscaping. Garden shed and shop (10 x 18 feet insulated) with power and space heater. Central air and inground sprinkler system. Comes with reverse osmosis, garburator and built in UV air purifier. Carpet tile in lower bedroom and in 4 th level laundry and work shop. Windows replaced 5-7 years ago. WALKOUT BASEMENT This home is truly a pleasure to show... shingles in 2022 show stopper!! Custom renovations by Robs Renovations....QUICK POSSESSION!!! (id:62055)
Royal LePage Arteam Realty
#230 400 Palisades Wy
Sherwood Park, Alberta
Fantastic 2 bedroom 2 bath single level apartment in desirable Palisades On The Park! Adult living (18+) in peaceful concrete building. New vinyl plank flooring in great room plus and ceramic tile in kitchen and baths. Maple island kitchen with pantry. Insuite laundry. Spacious primary bedroom with walk-in closet with built-in organizer shelving. Full ensuite. Private balcony. Insuite storage. Titled heated underground parking plus assigned private storage in parkade. Great building amenities including: theater room, steam room, sauna, exersize room, social room and car wash. Condo fees include heat and water. Close to Centenial Park, public transportation, shopping, dining and easy city access. Furniture is negotiable! (id:62055)
RE/MAX Elite


