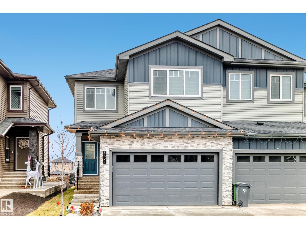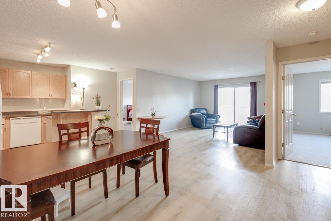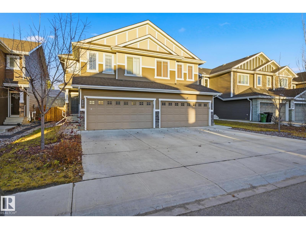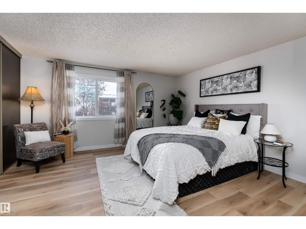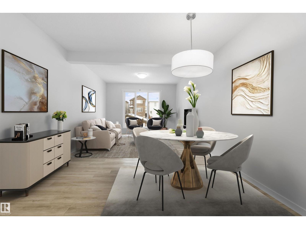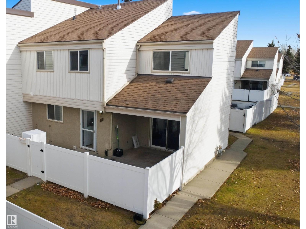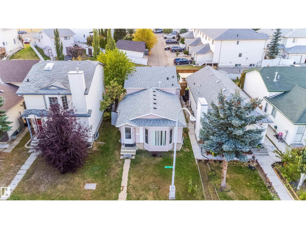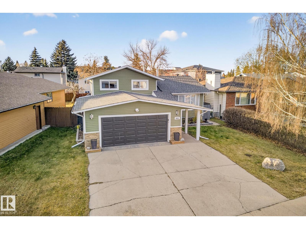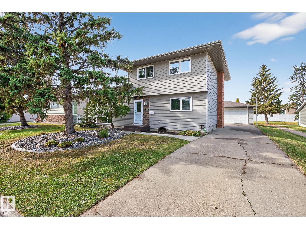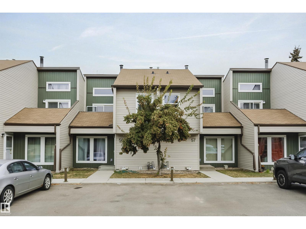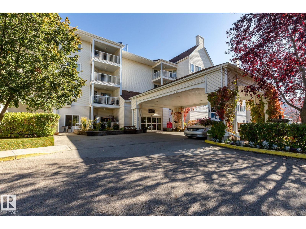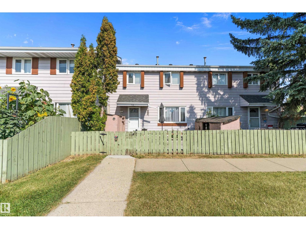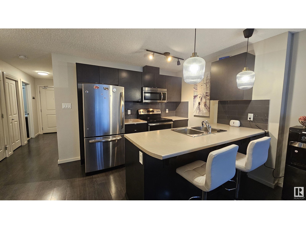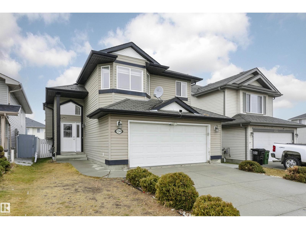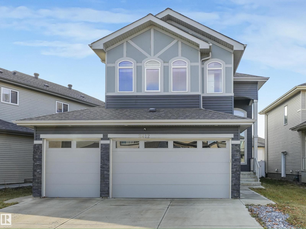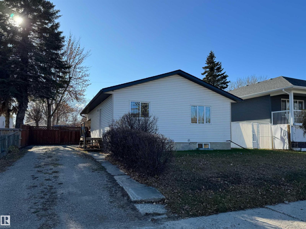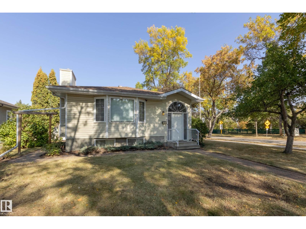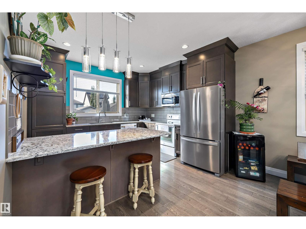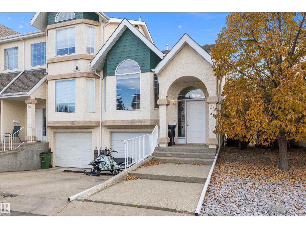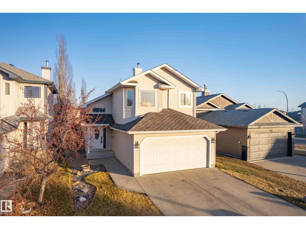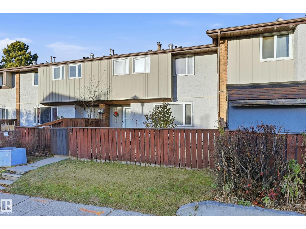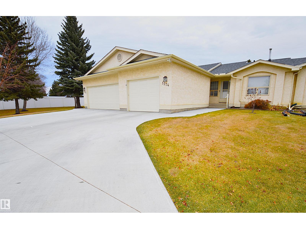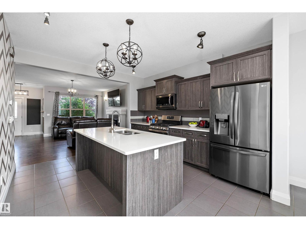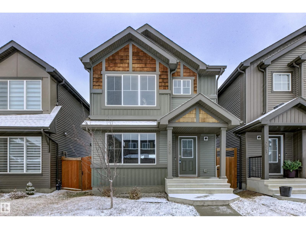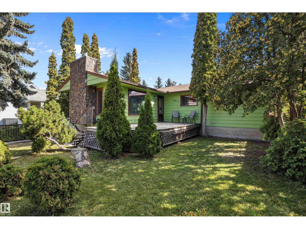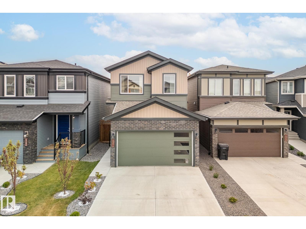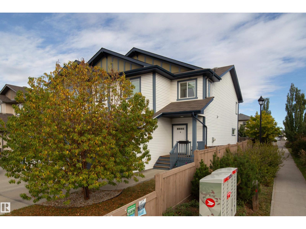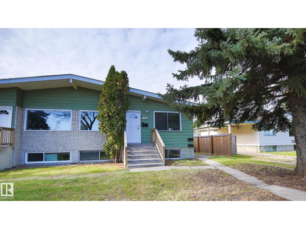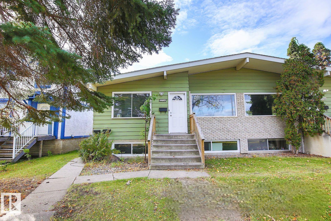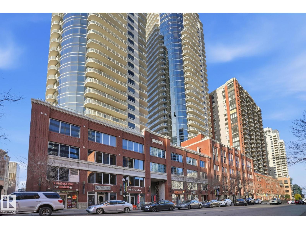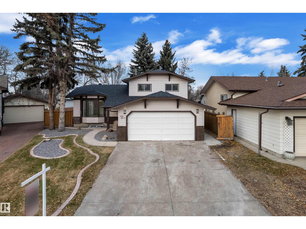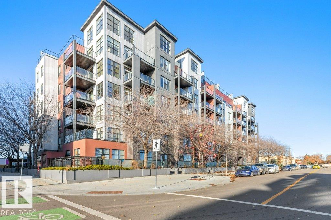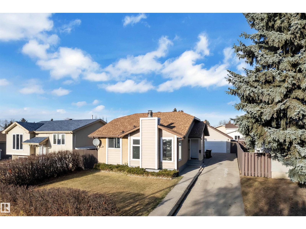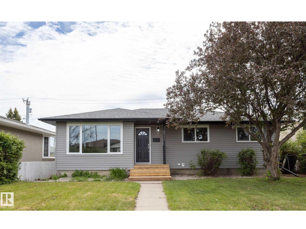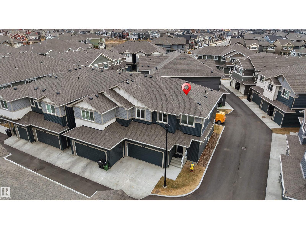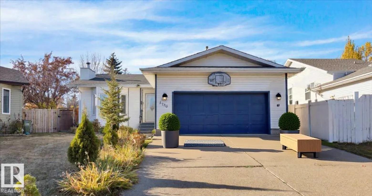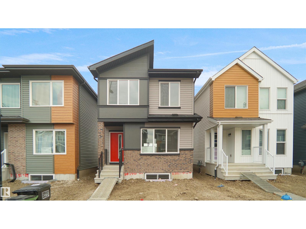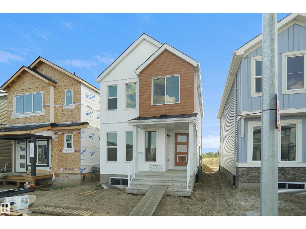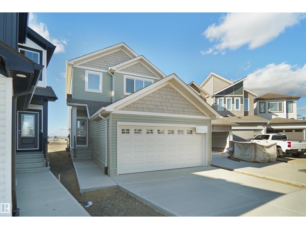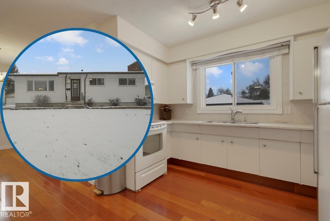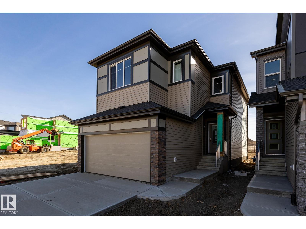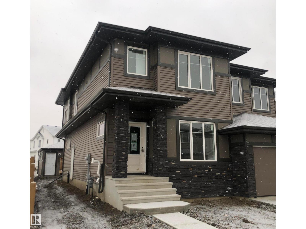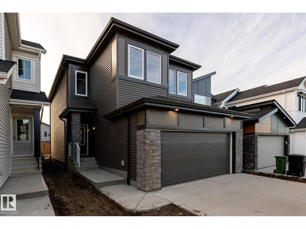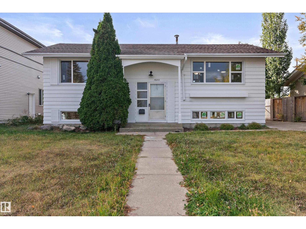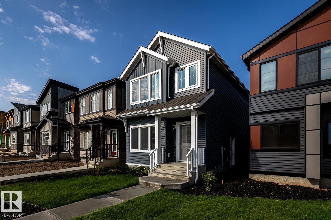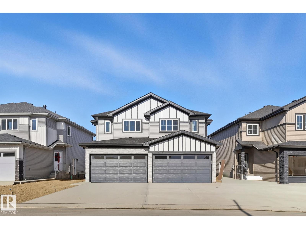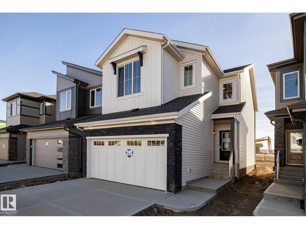3621 41 Av
Beaumont, Alberta
Experience upscale living in this stunning 1770 sq. ft. modern duplex featuring hardwood flooring on the main level and an impressive open-to-below living room filled with natural light. The sleek kitchen offers built-in stainless steel appliances and a large island, perfect for entertaining. A convenient main-floor bedroom or office adds flexibility. Upstairs, the spacious primary suite includes a 5-piece ensuite and walk-in closet with custom MDF shelving. Enjoy air conditioning, a separate side entrance to the unfinished basement (suite potential), and a fully landscaped yard with a deck. Ideally located within walking distance to schools and a new high school opening soon, just a 2-minute walk away, this home combines luxury, comfort, and modern design — perfect for families, professionals, or investors. (id:62055)
Royal LePage Arteam Realty
#305 16303 95 St Nw
Edmonton, Alberta
Nestled in the desirable Eaux Claires community, this spacious 2-bedroom, 2-bathroom condo offers an ideal blend of value, comfort, and convenience. The open-concept layout features a well-appointed kitchen with stylish backsplash, extensive oak cabinetry, and a central island that flows seamlessly into the sun-filled living and dining area, all enhanced by newer flooring. The private master suite provides a serene retreat with a generously sized walk-in closet featuring custom organizers. Practical amenities include a separate storage room with newer washer and dryer, plus a handy utility sink, along with an additional titled storage. Step outside to your expansive private balcony, complete with BBQ gas hookup, perfect for relaxing or entertaining. Building amenities include a full-sized gym and versatile party room. The exceptional location puts you steps away from shopping, dining, and transit, with swift access to the Henday for an effortless commute. (id:62055)
Mozaic Realty Group
893 Ebbers Cr Nw Nw
Edmonton, Alberta
This stunning half duplex offers the perfect blend of style, comfort, and functionality — ideal for families or investors alike. The main floor showcases a bright open-concept layout with a convenient 2-piece bathroom, and a modern kitchen featuring rich espresso cabinetry, elegant white quartz countertops, a large island, and a corner pantry for added storage. The spacious living area provides flexibility for your furniture layout and creates an inviting space to relax or entertain. Upstairs, you’ll find a versatile flex space; perfect for a home office, reading nook, or play area. The primary suite offers a walk-in closet and a 4-piece ensuite for your private retreat. Two additional bedrooms, a full 4-piece bathroom, and upstairs laundry complete this level for everyday convenience. The fully finished walkout basement expands your living space with two bedrooms and a 4-piece bath, ideal for guests, extended family, or future rental. Located close to Manning Town Centre, schools, parks, and recreation. (id:62055)
Initia Real Estate
2909 139 Av Nw
Edmonton, Alberta
Get Inspired in Hairsine! This renovated and bright townhouse in Knights Bridge is an excellent opportunity for a first time buyer or investor. The main floor features a spacious open concept living and dining area with access to your fenced yard, perfect for enjoying the outdoors. The kitchen has been renovated with new countertops, modern backsplash, and a full appliance package including a dishwasher. A half bath completes the main floor. Upstairs you will find a large master bedroom with a generous closet, plus 2 additional bedrooms and a renovated four piece bathroom! The finished basement adds great living space with a cozy rec room, a den for work or hobbies, and a three piece bathroom. Recent upgrades include brand new vinyl plank flooring, carpet, paint, lights, kitchen appliances, and countertops. Two parking stalls are located right at your door. This well managed complex is close to schools, parks, shops, and LRT. Quick possession available, move in ready. (id:62055)
Exp Realty
154 Secord Dr Nw
Edmonton, Alberta
WOW! NO CONDO FEES! This is the one you’ve been waiting for — perfect for FIRST-TIME BUYERS and INVESTORS. This WELL-KEPT 2 BED, 2.5 BATH townhome nearly new with 2023 Possession, beautifully maintained in the highly sought-after community of SECORD. Ground level features access to SINGLE ATTACHED GARAGE with driveway for extra parking, laundry room, and powder room. Main floor offers a bright open-concept layout with good sized windows, upgraded kitchen with STAINLESS STEEL APPLIANCES, QUARTZ COUNTERS, upgraded cabinets, and access to an EAST-FACING BALCONY. Top floor includes TWO GENEROUS BEDROOMS with Vinyl Flooring, each with their OWN PRIVATE ENSUITES. Landscaping and fencing are complete. PRIME LOCATION — school is right across the street and the new LEWIS FARMS REC CENTRE (under construction) is within walking distance, plus nearby SHOPPING PLAZA, restaurants, transit, No Frills and COSTCO minutes away. A clean, move-in-ready, low-maintenance home in a desirable West Edmonton community! (id:62055)
RE/MAX Elite
15 Woodvale Vg Nw
Edmonton, Alberta
Recently Renovated End-Unit Townhouse featuring 3 spacious bedrooms and 1.5 beautifully updated bathrooms. This home offers a brand-new kitchen with modern finishes, fresh flooring. As an end unit, it provides additional privacy, abundant natural light. Thoughtfully updated, this townhouse combines modern style with everyday comfort in a desirable location. (id:62055)
Century 21 Smart Realty
4004 37 St Nw
Edmonton, Alberta
Stunning 4-level split with a **fully finished basement**, 2.5 baths and ~$25,000 in tasteful renovations. Bright, open main floor showcases a huge **bay window** and **vaulted ceiling** over a large kitchen with central island, stainless steel appliances, abundant maple cabinets, beautiful backsplash and durable laminate flooring. Recent mechanicals: roof 2 years, hot water tank, furnace 1 year. Lower level offers a **new full bathroom with standing shower**, an oversized bedroom and a **massive family/media room with a cozy gas fireplace**. Outside features a **new fence and extended side deck** — perfect for entertaining. Walking distance to schools, shopping and parks, with quick access to Whitemud Drive and Anthony Henday. A turnkey family home you’ll love! (id:62055)
Initia Real Estate
4664 16a Av Nw
Edmonton, Alberta
Family Living at its BEST in Pollard Meadows - Millwoods - WOW! Stunning main floor living room w/ HUGE kitchen & dining, w/ welcoming & warm 3 sided fireplace create the literal center of this FAMILY HOME!! Go up to 3 good-sized bedrooms w/ full bathroom & a COMPLETE ENSUITE - which can be reworked to provide for 2nd, upstairs laundry if needed. Basement has HUGE rec room, second kitchen, full bathroom & fourth bedroom, but window does not meet current codes for size. The BASEMENT SUITE is not legally permitted, but is PERFECT for that large 2 generational family or a mother-in-law suite or caregiver with the second kitchen. Extra DIRECT & PRIVATE ACCESS to the basement is through the garage! Arctic Spas HOT TUB, NG BBQ connection, 8X10 Shed, Decks, Little POND, beautiful landscaping & Edison lighting make the backyard a SPECIAL RETREAT! New Stove, DW, Garage Door & MANY UPGRADES in last 10 years! Gurudwara Siri Guru Singh Sabha & Edmonton Khalsa School just 1 block away! Quiet FAMILY CUL-DE-SAC! (id:62055)
Maxwell Devonshire Realty
8012 172 St Nw
Edmonton, Alberta
Welcome to this spacious and well-maintained 4-level split located in the quiet community of Thorncliffe! This charming home offers over 2000sq ft of living space, making it perfect for growing families or anyone looking for a quiet, west end neighbourhood close to everything. The bright main floor features a welcoming living room with a large picture window, open dining area to kitchen with plenty of cabinet and counter space. Upstairs, you’ll find 3 bedrooms and a full bathroom, ideal for family living. The lower level has a cozy family room with a fireplace, an additional bedroom or office, offering excellent flexibility. The fourth level includes laundry, extra storage, bedroom and 2nd living. Step outside to enjoy your fenced backyard w/ a double detached garage. Situated on a quiet street, this home is within walking distance of schools, parks, shopping, and public transit, and just minutes from West Edmonton Mall and the Whitemud. Many Upgrades throughout, move in and start living! (id:62055)
RE/MAX River City
#56 2020 105 St Nw
Edmonton, Alberta
Absolutely fantastic location!! This newly renovated townhouse is located in the desirable community of Keheewin, only steps away to the higher ranking Keheewin School! Walking onto the main floor you'll see a spacious living room w/cozy stone fireplace & formal dining room on the left side. The kitchen is recently updated with spacious dining nook, which has a door leading to a fenced back yard. Half bath complete the main floor. Newer vinyl plank flooring as well as newly painted walls and ceilings. Going upstairs you'll find three roomy bedrooms and a shared 4-piece bath room. The upper floor was also renovated w/ new vinyl plank flooring. F.F basement with large family room, den/bedroom and storage. Walk distance to shops, bus routes, playgrounds, school. Easy access to South Common Mall, the Airport, and the City Centre, QE II and Anthony Henday! Quick possession and move-in ready! Suited for mid or bigger families, investors, and first time buyers. New siding and windows. Come feel it! (id:62055)
Century 21 All Stars Realty Ltd
#302 78 Mckenney Av
St. Albert, Alberta
ACTIVE ADULT LIVING AT IT’S FINEST! Large windows in this corner unit offer tons of natural light. The spacious living area leads to an expansive balcony with a view of the green space. The primary suite offers a walk through closet & 2 pc. bath. The 2nd bedroom could be used as a den, media room, craft room, etc. The 4 pc. main bath features a custom walk-in tub/shower. Enjoy the in-suite laundry/storage room. Recent upgrades include A/C, flooring, paint, S/S appliances, counter tops & remote blinds. The social, community feel in this well-maintained building begins with an on-site manager & features UNSURPASSED AMENITIES such as a library, party room, hair salon, exercise room, woodworking shop, craft room, theatre room, computer area, coffee bar and 4 rental guest suites. A social committee plans indoor activities, excursions, celebrations, craft/bakery sales, etc. A commercial kitchen even prepares meals for those nights you don’t feel like cooking. THIS COMPLEX HAS NO EQUAL IN ST. ALBERT!! (id:62055)
RE/MAX Elite
7b Callingwood Co Nw
Edmonton, Alberta
INVESTORS & FIRST TIME HOME BUYERS!! Welcome to this beautiful, mint condition, upgraded 3-bedroom,fully finished basement townhouse nestled in the family-friendly neighborhood of Callingwood. The main floor features a spacious living room with large windows that bring in abundant natural light. The adjacent dining area leads to the functional kitchen with white cabinetry & plenty of counter space. The main floor is completed by a convenient half bathroom. Upstairs, three good-sized bedrooms share a fully renovated 4-piece bathroom. The basement offers a large family room, laundry & utility room with loads of storage space. Good sized fenced yard space, an assigned parking stall & a side entrance. Fantastic location, close to all amenities including schools, parks, walking/biking trails, grocery stores, restaurants, Jamie Platz Family YMCA, the Edmonton Public Library, W. E. Mall, public transportation and more! Quick access to Anthony Henday & Whitemud. Perfect for families or a great for investment. (id:62055)
Century 21 All Stars Realty Ltd
#444 348 Windermere Rd Nw
Edmonton, Alberta
Introducing modern, bright TOP Floor unit featuring 1 Bedroom 2 full Bathrooms plus a huge DEN (big enough to serve as a second bedroom) in the heart of SOUTH Side of Edmonton in the community of WINDERMERE! This charming home offers in suite laundry, 1 titled parking above ground, East facing balcony, an open-concept kitchen with stainless steel appliances, a 4-piece ensuite bathroom, walk-through closet in primary bedroom. Don't miss out! Close to Schools, Shopping, Buses, Anthony Henday, Calgary Trail and Edmonton International Airport! (id:62055)
Cir Realty
3248 21 St Nw
Edmonton, Alberta
!! FULLY FINISHED BASEMENT WITH SEPARATE ENTRANCE !! Beautifully maintained bi-level home with a double front-attached garage offers over 2153 sq ft of living space,Freshly painted,new carpet, perfect for growing families. The primary bedroom is tucked away on the upper level for privacy and comfort large enough for a king-size bed, complete with a walk-in closet and Huge washroom. The main floor includes another Two bedrooms ,full bath, Big kitchen,Dining room and Family room while the open-concept layout with big bright windows fills the space with natural light, perfect for entertaining! Enjoy your spacious West-facing backyard and deck, ideal for summer gatherings. The fully finished basement comes with 2 additional good sized bedrooms,Laundry,Rec room and full Washroom. Located just steps from the bus stop, and close to schools, Meadows Community Rec Centre, grocery stores, and Mill Creek Ravine trails, this home truly offers convenience and comfort in one package. (id:62055)
Maxwell Polaris
2412 14 Av Nw
Edmonton, Alberta
Stuning 3-car garage, 6-bedrooms, 4-bathrooms home offering over 3,200+ sq ft of modern living space in the desirable community of Laurel. This contemporary home blends luxury with functionality, featuring bright living and family areas with 18-ft ceilings, a modern electric fireplace, and abundant natural light. The main floor includes a bedroom and full bath. The sleek kitchen offers quartz countertops, a modern backsplash, breakfast nook, and a convenient spice kitchen. Upstairs features a bonus room, three spacious bedrooms, a shared two-door bathroom, and a laundry room. The fully finished legal 2-bedroom basement suite provides additional living space or rental potential. Designed for comfort, the home includes central A/C, a water softener, elegant tile flooring on the main level, and luxury vinyl plank upstairs and in the basement. The fully fenced backyard completes this impressive property. (id:62055)
Exp Realty
4745 49 Av
Drayton Valley, Alberta
Bright & beautiful 3 bedroom, 2 bathroom home in a convenient location! In 2004, the main floor of this home was gutted and had many updates including vinyl windows, vinyl siding, blown-insulation, electrical and plumbing! The home features a very unique layout, with 2 bedrooms, a 4-pc bathroom, large kitchen and dining room which overlooks the living room on the main level. The kitchen boasts updated appliances(2021) and plenty of cabinet & counter space! The back(main) entrance has a covered patio outside and walking in, it leads you to the amazing living room with high ceilings and south facing patio doors, making for a welcoming, bright & open space! Downstairs, there is a 3-pc bathroom/laundry room, roomy rec room and 3rd bedroom. Updates over the years include shingles in the last 7 years, furnace(2010) and hot water tank. Outside, the mature backyard is fenced with lots of room to run, access to the back alley and includes a raised garden bed area and storage shed! (id:62055)
RE/MAX River City
11504 78 Av Nw
Edmonton, Alberta
Located in the heart of the sought-after McKernan/Belgravia area, this 1620 sq.ft. bungalow sits on a prime 648.57m² corner lot backing Charles Simmonds Park. Owned by the same family for over 30 years, this property is now being sold by the estate (as-is, where-is) and offers incredible potential for renovation, or redevelopment. The main floor features a spacious living room with fireplace, dining area, reading nook, kitchen, laundry room, three bedrooms, and a 4-piece bathroom. The fully finished basement includes five bedrooms, a family room, kitchen, a 3-piece bath, and ample storage and outside you'll find a lovely fenced yard and double detached garage. All of this just minutes from the McKernan/Belgravia LRT, the University of Alberta, Cross Cancer Institute Kaye Edmonton Clinic, restaurants, cafe's, festivals, river valley, shopping and more! A rare opportunity in a prime location. (Some photos are virtually staged) (id:62055)
Century 21 All Stars Realty Ltd
#202 4004 47 St
Drayton Valley, Alberta
Affordable & Convenient Living in Valley Terrace Condominiums! Welcome to Valley Terrace Condominiums. It is a quiet, well-maintained building nestled in one of Drayton Valley’s most convenient neighborhoods! This 742 sq ft condo offers the perfect blend of comfort, practicality, and location. Featuring 2 bedrooms and 1.5 bathrooms, this well-kept unit includes a private ensuite half-bath, in-suite laundry, and an open-concept living area. The bright kitchen comes equipped with fridge, stove, and dishwasher, while the spacious living room opens onto a large private balcony with storage — perfect for morning coffee or relaxing evenings. Enjoy the comfort of underground, heated, assigned parking, keeping your vehicle warm and snow-free in winter. Located next to walking paths, close to the hospital, and set in a quiet, mature neighbourhood, this home offers the best of low-maintenance living with great amenities right at your doorstep. Ideal for retirees as it is a 55+, age restricted building. (id:62055)
Century 21 Hi-Point Realty Ltd
135 Gilmore Wy
Spruce Grove, Alberta
Move right into this original owner Alquinn Home. This property has been lovingly maintained and is PET and SMOKE free! Open concept main floor has 9' ceilings and 2 toned kitchen with quartz countertops plus room for a full sized dining table! Upstairs has 3 bedrooms, 2 full baths & upstairs laundry. The basement is finished with large rec room with california knockdown ceiling and a half bath that has rough-ins for a shower. Full egress sized window means you could also add a 4th bedroom. The west facing backyard has an extended deck with ample room for a table & lounge set and comes with deck lighting. The double detached garage is oversized to fit the length of a truck (19.5'x25'). Nestled in a crescent this home is just a couple minutes walk to Prescott School & Jubilee park and has excellent access for commuters with quick access to both HWY 16 & 16A. (id:62055)
Exp Realty
#20 11717 9b Av Nw
Edmonton, Alberta
Welcome to the exclusive gated community of Village Green in desirable Twin Brooks. Nestled on a quiet street away from the hustle and bustle of the city, but still having access to public transit, shopping and schools. This stunning bi-level features soaring vaulted ceilings as you step into the home, showcasing the spacious open concept living. The livingroom has a cozy corner gas fireplace and large bay windows. The kitchen has expansive countertops with an eat up bar and newer dishwasher, fridge & microwave hood fan as well as a corner pantry. Functional dining space opens onto your private deck with access to your manicured lawn; maintained by the condo! The main floor has 2 bedrooms, 4 piece main bath and primary has ensuite & walkin closet. Basement has large windows, big family room, large 3rd bedroom and another full bathroom! Attached garage is perfect for winter! Also has A/C! The community is quiet & features greenspace. (id:62055)
Exp Realty
3203 49 St
Beaumont, Alberta
Bright bi-level in Beau Val with an open-concept main floor, vaulted ceilings, hardwood floors, and a functional kitchen layout. The main level includes one bedroom and a full bathroom.The primary suite sits above the garage and features a 4-piece ensuite and walk-in closet.The fully finished lower level offers another bedroom, full bathroom, and laundry. Large yard with deck and hot tub, plus a double attached garage and central A/C. A solid home in a great neighbourhood! (id:62055)
Royal LePage Prestige Realty
#4 14310 80 St Nw
Edmonton, Alberta
Welcome to this updated townhome in the family friendly community of Kildare. Nestled in a quiet location yet steps from schools, Londonderry Mall, transit, and major amenities, this home offers exceptional value and comfort. Enjoy a private fenced yard, an updated kitchen with newer appliances and a pantry, and a bright main floor featuring a spacious layout between the living room, dining area, and kitchen. Upstairs you’ll find 3 bedrooms and a renovated full bathroom. The fully finished basement includes a spacious living room, full bathroom, laundry room with a new washer and dryer, and handy understairs storage. Additional updates include newer vinyl windows. This pet friendly complex (dogs allowed with Board approval) has undergone numerous improvements, including new fences, parking lots, and walkways. Energized parking stall (Stall #31) is included. Condo fees are $371. Immediate possession available. A fantastic opportunity in a proactively managed development, don’t miss this one! (id:62055)
RE/MAX Excellence
1574 54 St Nw
Edmonton, Alberta
Welcome to The Springs! This Fully Updated 45+ Bungalow Features 3 Bedrooms & Den! Spacious and Bright Open Concept Kitchen, Dining, & Living Room finished in Luxury Vinyl Plank flooring. Kitchen Shows Modern SS Appliances, an Abundance of Kitchen Cabinets & Pot Drawers all w/ soft close feature. Primary Bedroom w/ walk in closet & a Second Bedroom are Separated by a 3PC Bath w/walk-in Tile Shower. Convenient Coat Closet Plus a Shelved Storage Space for Linens just off the Foyer. Patio Doors off the Living Room to Enjoy the Morning Sun on your Deck with full Privacy Wall! Finished Basement has a Great Room Set up as a Theatre Room, Third Bedroom with a Huge Walk-In Closet as well as a Great Reading Nook under stairs! Also a 3PC Bath w/Sit Down Tile Shower, a Den, & Utility Room w/Storage. Extra Long Driveway leads up to the Detached Single Garage Insulated and Drywalled. Visitor Parking Located Across from the Home. Next to Visitor Parking is the Community Complex with Library, Fitness and Party Room! (id:62055)
Royal LePage Noralta Real Estate
84 Greenbury Bv
Spruce Grove, Alberta
Looking for the perfect home to cozy into before the holidays? This fully finished 1660+ sq ft gem has it all; 3 spacious bedrooms (each with a walk-in closet!) and two dreamy ensuites! The open-concept main floor features 9’ ceilings, a chic galley-style kitchen with a gas range & island, a spacious dining area, and a cozy living room with a gas fireplace. Downstairs is an entertainer’s dream; a rec room with a wet bar, 4th full bath & guest suite. Outside, enjoy summer nights on the two-tiered deck, in your fenced yard, with a double detached garage for all your toys. With A/C, ponds & trails across the street, Jubilee Park nearby, and Prescott K-9 & Daycare just steps away, this home blends comfort, convenience & charm. Quick possession available -move in & make it yours! (id:62055)
Exp Realty
2095 Graydon Hill Cr Sw Sw
Edmonton, Alberta
Gorgeous and extremely well cared for by the original owner! South facing 2 story on private fenced and fully landscaped lot. Spacious entry ways, great room living/dining and gourmet island kitchen complete with deep pantry, stainless appliances, and expansive quartz counters so there's room for 2 chefs at the same time with loads of cabinets. Upper level features large bonus room, 3 generous bedrooms - Master with spa-like ensuite, walk-in closet, and laundry on the same level. 3 beds, 3 baths, double car garage. Absolute show-stopper condition! Air conditioning unit included. (id:62055)
Sweetly
9911 149 St Nw
Edmonton, Alberta
Welcome to this mid century home in the desirable community of Crestwood. This property has nearly 2500 sf of finished living space with charming classic finishes throughout including real wood doors, original hardwood in the living and diningroom, vintage light fixtures, original wall panels and stone surround fireplace. The fireplace has been upgraded to gas to take in the original ambience without the hassle & cost of wood. Other upgrades include vinyl floor in kitchen, new carpets in bedrooms, shingles. 3 bedrooms up and 2 bedrooms down this home is perfect or a large family or would make a great future basement suite with its separate side entry. Located on a lot that is steps to Candy Cane lane, has many trees and is fenced with an oversized detached garage with built in hobby room! Don't miss this unique opportunity! *Virtually staged* (id:62055)
Exp Realty
431 Conroy Cr Sw
Edmonton, Alberta
Welcome to this stunning home in South Edmonton, crafted by the multi-award-winning builder, Rohit! BACKING TREES!! FULLY LANDSCAPED FRONT AND BACK. SIDE Entrance!! This beautiful 2-storey home showcases an open-concept layout, 9' ceilings and expansive windows that flood the space with natural light. The chef-inspired kitchen features ample counter space, gas stove, stylish cabinetry, perfect for everyday living and entertaining. The adjoining dining area is ideal for hosting guests and offers direct access to the backyard through patio sliders. Upstairs, the primary suite is a serene retreat, complete with a 4-piece ensuite and a walk-in closet. Two additional bedrooms, a 4-piece main bath, and convenient upstairs laundry complete the upper level. Additional features include: a 2-piece powder room, mudroom, and a front-attached garage.This home offers an unbeatable combination of style, comfort, and convenience. Perfectly positioned with quick access to Hwy 2, Anthony Henday, schools, and airport (id:62055)
RE/MAX Excellence
16821 120 St Nw
Edmonton, Alberta
Welcome to this bright and beautifully finished half duplex that’s ready to impress. With 4 bedrooms, a fully finished basement, and thoughtful features throughout, this is the perfect place to start the new year feeling right at home. The main floor offers an open-concept layout with a sunny living room, a dedicated dining space, and a functional U-shaped kitchen with granite countertops, stainless steel appliances, and a huge walk-in pantry that keeps everything organized and within reach. Upstairs, the king-sized primary suite includes a 4-piece ensuite and walk-in closet, plus you’ll find two additional bedrooms, a full bathroom, a built-in office or homework nook, and convenient upstairs laundry. The fully finished basement adds even more space with a large rec room, fourth bedroom, and an additional full bathroom. Located beside a peaceful walking path, this home offers extra privacy and natural light. Enjoy a fully fenced backyard with a large deck, steps from Henday, 127 St, schools, and shopping. (id:62055)
Exp Realty
12732 113a St Nw
Edmonton, Alberta
12730 and 12732 113A Street NW Rare side-by-side bungalow duplex with six legal suites – City of Edmonton major development permit available for review. Full duplex featuring two spacious 3 bedrooms / 1.5 baths upstairs and four separate 1-bedroom basement suites with full baths. Located across from a large off-leash dog park, this well-maintained property has reliable long-term tenants who wish to remain, making it a turnkey cash flow opportunity. There are six rear parking stalls with back-alley access. Don’t miss your chance to own a cash flowing multi-family asset in a great location! (id:62055)
Initia Real Estate
12730 113a St Nw
Edmonton, Alberta
12730 and 12732 113A Street NW Rare side-by-side bungalow duplex with six legal suites – City of Edmonton major development permit available for review. Full duplex featuring two spacious 3 bedrooms / 1.5 baths upstairs and four separate 1-bedroom basement suites with full baths. Located across from a large off-leash dog park, this well-maintained property has reliable long-term tenants who wish to remain, making it a turnkey cash flow opportunity. There are six rear parking stalls with back-alley access. Don’t miss your chance to own a cash flowing multi-family asset in a great location! (id:62055)
Initia Real Estate
#902 10136 104 St Nw
Edmonton, Alberta
Welcome home to The Icon I, perfectly located in the heart of downtown Edmonton on vibrant 104th Street. Just north of Jasper Avenue, this unbeatable location offers the ultimate urban convenience—walk to work, hop on public transit within minutes, and enjoy quick access to the LRT Station. Step outside and experience the best of downtown living: trendy restaurants, lounges, cafés, and nightlife are all at your doorstep. Rogers Place is only a 5 minute walk, making it easy to catch Oilers games, concerts, and world-class events. On summer weekends, enjoy fresh organic produce from the 104 Street Farmer’s Market right outside your front door. This sleek, functional 1-bedroom unit features laminate flooring, stainless steel appliances, in-suite laundry, and an open layout designed for modern living. A heated, titled underground parking stall is included for year-round comfort and convenience. Live in one of Edmonton’s most desirable downtown communities—where the best of the city is truly at your doorstep! (id:62055)
Maxwell Polaris
1136 49 St Nw
Edmonton, Alberta
***********Beautifully Renovated 4-Level Split in Crawford Plains | 6 Beds | 2.1 Baths | Finished Basement w/ Second Kitchen & Separate Entrance.********** Beautifully updated 4-level split in Crawford Plains featuring 6 bedrooms, 2.1 baths, and a finished basement with a second kitchen and separate entrance (suite not permitted). This fully renovated home offers major upgrades including a new roof (2025), new furnace (2025), and numerous modern improvements throughout. The main level boasts an open-concept layout with a bright living room, feature wall, a modern upgraded kitchen. Upstairs includes three bedrooms and 1.1 baths. The finished basement provides a second kitchen, three additional bedrooms, and a full bath—perfect for extended family or multi-generational living. Outside, enjoy a double Car garage and a spacious yard ideal for gatherings. A fantastic opportunity to own a beautifully updated home with versatile living options in a great neighborhood. (id:62055)
Maxwell Polaris
#114 10518 113 St Nw
Edmonton, Alberta
Discover Maxx Urban Living in the heart of Queen Mary Park — just blocks from Grant MacEwan University, Rogers Place, and the River Valley trails. This beautifully refreshed 1 bedroom + den offers flexibility, with the den easily used as a guest room or home office. Featuring 2 full bathrooms (including a private ensuite) and a spacious kitchen with quartz countertops, this home blends comfort and style. Enjoy in-suite laundry, underground titled parking, and a locked mudroom off the patio — perfect for bikes or gear — plus your own private street entrance. Recent updates include new vinyl plank flooring, new carpet, fresh paint, and 9-ft ceilings that make the space feel bright and open. Appliances included, & condo fees cover heat & water/sewer. Whether you’re a homebuyer or investor, Maxx Urban Living offers modern convenience, lasting value, and the best of downtown living. (id:62055)
Royal LePage Noralta Real Estate
3808 17a Av Nw
Edmonton, Alberta
Beautifully Renovated Bungalow in Daly Grove | 5 Beds | 3 Baths | Finished Basement w/ Second Kitchen & Separate Entrance Beautifully updated 1,076 sq ft bungalow in desirable Daly Grove, offering 5 bedrooms (3 up, 2 down), 3 full baths, and an oversized heated garage (23' x 21') on a spacious 5,230 sq ft lot. The main floor features luxury vinyl and ceramic tile flooring, a bright living room with vaulted ceilings and an electric fireplace, and a large kitchen with abundant cabinet and counter space. Newer windows throughout bring in plenty of natural light. Three bedrooms are located on the main level, including a primary suite with a 3-piece ensuite, along with a full 4-piece main bath. The separate side entrance leads to a finished basement with 2 bedrooms, second kitchen, separate laundry, large rec room, and a 3-pc bath. Spacious backyard, close to parks, schools, transit, and shopping. A must-see! (id:62055)
Maxwell Polaris
6511 95 Av Nw
Edmonton, Alberta
Stunning fully renovated 5-bedroom Ottewell home! Complete top-to-bottom transformation includes NEW: electrical, plumbing, shingles, siding, eavestroughs, furnace, oversized detached garage, kitchen with island & Corian counters, vinyl plank flooring, bathrooms with double sinks, A/C, hot water tank, $9K Hunter Douglas blinds throughout. Fully finished basement features family room, 2 bedrooms, bathroom, oversized laundry/storage. Added sump pump, gutter guards, window wells for peace of mind. Prime location near schools, transit, shopping, King's College, downtown & Sherwood Park. Move-in ready with brand new oversized garage for all your storage needs! (id:62055)
Logic Realty
#39 603 Orchards Bv Sw
Edmonton, Alberta
Welcome to this stylish 3-bedroom, 2.5-bath corner-unit townhouse located in the highly sought-after Orchards at Ellerslie. Built in 2024, this end-unit offers extra privacy, abundant natural light and expanded outdoor yard space for family, pets or entertaining. The open-concept main floor boasts a modern kitchen with island, stainless steel appliances and generous living/dining area. A convenient upper-level hosts three well-sized bedrooms and full baths. Attached double garage, in-suite laundry and low-maintenance exterior make this home ideal for busy professionals or growing families. Situated steps from parks, playgrounds, walking/trail networks, and the Orchards Residents Association amenities (splash-park, skating rink, tennis courts + clubhouse), you’re also minutes to South Edmonton Common, Anthony Henday and the Airport. A bright, move-in ready package in one of Edmonton’s top family-friendly communities. (id:62055)
Initia Real Estate
3736 48 St Nw
Edmonton, Alberta
This is where your next chapter truly begins: A home built not just for shelter, but for the richness of family life, offering 6 GENEROUS BEDS PLUS OFFICE/DEN—perfect for a thriving multi-generational family or simply enjoying the LUXURY OF SPACE. Ease starts the moment you arrive, thanks to the integrated DOUBLE ATTACHED GARAGE. Inside, elegance meets everyday comfort. Gather around the cozy wood-burning fireplace on winter evenings, creating memories. With the convenience of main-floor living and the versatility of a newly finished basement (2022). Step out onto your ESTATE-SIZED, PIE SHAPED LOT—an unparalleled outdoor oasis that distinguishes this property entirely. This massive yard is primed featuring abundant space for multiple gardening beds where you can cultivate a bountiful harvest and a safe, expansive area for play. With new mechanicals (Furnace 2023, HWT 2022) & and proximity to schools, hospitals, etc. This home offers true peace of mind. COME FIND THE SPACE YOUR HEART HAS BEEN LONGING FOR. (id:62055)
Maxwell Polaris
18832 28 Av Nw
Edmonton, Alberta
Welcome to the Phoenix built by the award-winning builder Pacesetter homes and is located in the heart of The Uplands at Riverview. Once you enter the home you are greeted by luxury vinyl plank flooring throughout the great room, kitchen, and the breakfast nook. Your large kitchen features tile back splash, an island a flush eating bar, quartz counter tops and an undermount sink. Just off of the nook tucked away by the rear entry is a 2 piece powder room. Upstairs is the master's retreat with a large walk in closet and a 4-piece en-suite. The second level also include 2 additional bedrooms with a conveniently placed main 4-piece bathroom. This home also comes with a side separate entrance perfect for a future rental suite. Close to all amenities and easy access to the Anthony Henday. *** Under construction and will be complete by Arpil / May of 2026 so the photos shown are from the same model that was recently built colors may vary **** (id:62055)
Royal LePage Arteam Realty
20831 16 Av Nw
Edmonton, Alberta
Welcome to the Dakota built by the award-winning builder Pacesetter homes and is located in the heart of Stillwater and only steps from the new provincial park. Once you enter the home you are greeted by luxury vinyl plank flooring throughout the great room, kitchen, and the breakfast nook. Your large kitchen features tile back splash, an island a flush eating bar, quartz counter tops and an undermount sink. Just off of the nook tucked away by the rear entry is a 2 piece powder room. Upstairs is the master's retreat with a large walk in closet and a 4-piece en-suite. The second level also include 2 additional bedrooms with a conveniently placed main 4-piece bathroom. This home also comes with a side separate entrance perfect for a future rental suite. Close to all amenities and easy access to the Anthony Henday. *** Under construction and will be complete by April / May 2026 so the photos shown are from the same model that was recently built colors may vary **** (id:62055)
Royal LePage Arteam Realty
20904 16 Av Nw
Edmonton, Alberta
Welcome to the Sampson built by the award-winning builder Pacesetter homes and is located in the heart of Stillwater and just steps to the neighborhood park and future schools. As you enter the home you are greeted by luxury vinyl plank flooring throughout the great room, kitchen, and the breakfast nook. Your large kitchen features tile back splash, an island a flush eating bar, quartz counter tops and an undermount sink. Just off of the kitchen and tucked away by the front entry is the powder room. Upstairs is the Primary retreat with a large walk in closet and a 3-piece en-suite. The second level also include 2 additional bedrooms with a conveniently placed main 4-piece bathroom and a good sized bonus room. Close to all amenities and easy access to the Henday. This home also has a side separate entrance. *** Under construction and will be complete by April / May 2026 so the photos shown are from the same model that was recently built colors may vary **** (id:62055)
Royal LePage Arteam Realty
6208 149 Av Nw
Edmonton, Alberta
This McLeod bungalow is a smart match for families looking to keep their budget in check. Visit the REALTOR®’s website for full details. With 3 bedrooms upstairs, a fully finished basement, & an oversized double detached garage, this bungalow sits on a generous 600m²+ lot in a mature neighbourhood with tree-lined streets. Thoughtful upgrades include vinyl windows throughout the main floor, new carpet (2019), new shingles (2022), & new eavestroughs (2025). Bonus: a large permitted shed has its own foundation. For a future upside, the back door is setup for separate entrance & the mechanical room is large enough for a second furnace which could lead to a secondary suite. Location-wise, you’re within walking distance of Londonderry Mall, M.E. LaZerte High School, & McLeod Park. Costco & Manning Crossing are just a short drive away, & access to public transit is excellent. If you’re after a detached home that checks the boxes without shared walls, condo fees, or HOA rules, this might just be your next move. (id:62055)
RE/MAX River City
2631 5 Av Sw
Edmonton, Alberta
Introducing the Otis-Z by Akash Homes — a modern Zero-Lot-Line design that perfectly combines style, functionality, and family comfort. Spanning approx. 1893 SQFT With 3 bedrooms and 2.5 bathrooms, this thoughtfully planned home offers plenty of room to grow. The main floor’s open-concept layout and 9-ft ceilings create a bright, airy atmosphere, enhanced by an open-to-below feature that adds architectural flair and natural light. You'll love having French-imported laminate throughout the main floor, quartz counters throughout, a main floor den, plus a spacious mudroom off the double-attached garage. Upstairs, you’ll find a convenient laundry room and a luxurious primary suite complete with an expansive walk-in closet and elegant finishes. Quality craftsmanship in every detail, the Otis-Z is built for lasting memories. Plus — enjoy a $5,000 BRICK CREDIT to help make your new home uniquely yours! (id:62055)
Century 21 All Stars Realty Ltd
303 27 St Sw
Edmonton, Alberta
With over 1500 square feet of open concept living space, the Kingston-D, with rear detached garage, from Akash Homes is built with your growing family in mind. This duplex home features 3 bedrooms, 2.5 bathrooms and chrome faucets throughout. Enjoy extra living space on the main floor with the laundry and bonus room on the second floor. The 9-foot main floor ceilings and quartz countertops throughout blends style and functionality for your family to build endless memories. PLUS A SIDE ENTRANCE & Rear double detached garage included. PLUS $5000 BRICK CREDIT! **PLEASE NOTE** PICTURES ARE OF SHOW HOME; ACTUAL HOME, PLANS, FIXTURES, AND FINISHES MAY VARY AND ARE SUBJECT TO AVAILABILITY/CHANGES WITHOUT NOTICE. (id:62055)
Century 21 All Stars Realty Ltd
412 27 St Sw
Edmonton, Alberta
Welcome home to comfort, style, and thoughtful design! This beautiful two-storey features 9-ft ceilings, laminate flooring, and quartz countertops throughout the main floor, creating a space that’s both functional and elegant. The chef-inspired kitchen offers an abundance of cabinets, soft-close doors and drawers, and a walk-through pantry for ultimate convenience. Gather in the bright living room with its large windows and cozy electric fireplace, perfect for relaxing evenings or entertaining guests. Upstairs, unwind in the spacious bonus room or retreat to your primary suite, complete with a spa-inspired ensuite and expansive walk-in closet. With three bedrooms and plenty of storage, this home blends family living with modern luxury. Plus - receive a $5,000 BRICK CREDIT HOME IS NOW COMPLETE! (id:62055)
Century 21 All Stars Realty Ltd
7203 93 Av Nw
Edmonton, Alberta
Fall in love with this beautifully renewed Ottewell bi-level -- classic curb appeal, fresh stucco, new windows, stylish lighting, & an oversized single garage. Inside, natural light pours across wide-plank floors into an airy, open great room. The entertainer’s kitchen showcases quartz counters, full-height cabinetry, tile backsplash, stainless steel appliances, & a generous island. Two restful main-floor bedrooms pair with a spa-inspired baths. Downstairs, a fully finished lower level adds a welcoming family lounge, guest bedroom, full bath, laundry, & abundant storage. Professionally staged & move-in ready, with thoughtful updates that elevate daily living & weekend hosting alike. Minutes to top schools, parks, Capilano Mall, Whyte Ave & downtown—plus quick Anthony Henday & Yellowhead access for easy commuting. This is the turnkey, design-forward home you’ve been waiting for in a beloved, established community. Enjoy a sunny, landscaped yard with a patio and room to garden or play year-round!!! (id:62055)
RE/MAX Excellence
308 29 St Sw
Edmonton, Alberta
SHOW HOME FOR SALE — MOVE-IN READY! Discover the Kenton-Z by Akash Homes, a beautifully crafted 1601 sq ft two-storey located steps from the park in the welcoming community of Alces. Designed for modern family living, this home features an open-concept main floor which offers 9' ceilings, flowing French-imported laminate flooring and an open-concept flow where the kitchen, dining, and living areas connect seamlessly — perfect for entertaining or everyday comfort. Large windows fill the space with natural light, highlighting stylish finishes and thoughtful design details throughout, including an electric fireplace in the living room. Upstairs, enjoy a flex space, laundry closet, and three spacious bedrooms, including a primary suite with a walk-in closet and a private ensuite. Added perks include a separate side entrance, ideal for future development, and a double detached garage & landscaped for convenience. With its modern charm, smart layout, and unbeatable location, this former show home can be yours! (id:62055)
Century 21 All Stars Realty Ltd
116 Spring Li
Spruce Grove, Alberta
This beautifully crafted 1,574 sq ft duplex combines modern design with everyday functionality, featuring a double front-attached garage. The open-concept main floor boasts a chef-inspired kitchen with ceiling-height cabinets, quartz countertops, and soft-close drawers, seamlessly connecting to a bright great room with a striking shiplap feature wall and a cozy electric fireplace. Upstairs, the primary suite offers a peaceful retreat with a tray ceiling and a spa-like 4-piece ensuite. Two additional bedrooms, an upstairs laundry room, and a versatile loft area complete the upper level. Thoughtful upgrades include 9’ ceilings on the main and basement levels, custom MDF shelving throughout, a garage floor drain, pre-installed gas lines for a BBQ and garage heater, a gas tankless water heater, a high-efficiency furnace, HRV system, and a humidifier. The separate basement entrance awaits your finishing touches—perfect for future expansion. A perfect blend of style, comfort, and functionality in every detail. (id:62055)
Exp Realty
2639 5 Av Sw
Edmonton, Alberta
Introducing the Otis-Z by Akash Homes — a modern Zero-Lot-Line design that perfectly combines style, functionality, and family comfort. With 3 bedrooms and 2.5 bathrooms, this thoughtfully planned home offers plenty of room to grow. The main floor’s open-concept layout and 9-ft ceilings create a bright, airy atmosphere, enhanced by an open-to-below feature that adds architectural flair and natural light. Upstairs, you’ll find a convenient laundry room and a spacious primary suite complete with an expansive walk-in closet and elegant finishes. With quartz countertops throughout and quality craftsmanship in every detail, the Otis-Z is built for lasting memories. Plus — enjoy a $5,000 BRICK CREDIT to help make your new home uniquely yours! **PLEASE NOTE** PICTURES ARE OF ACTUAL HOME. HOME IS NOW COMPLETE. (id:62055)
Century 21 All Stars Realty Ltd


