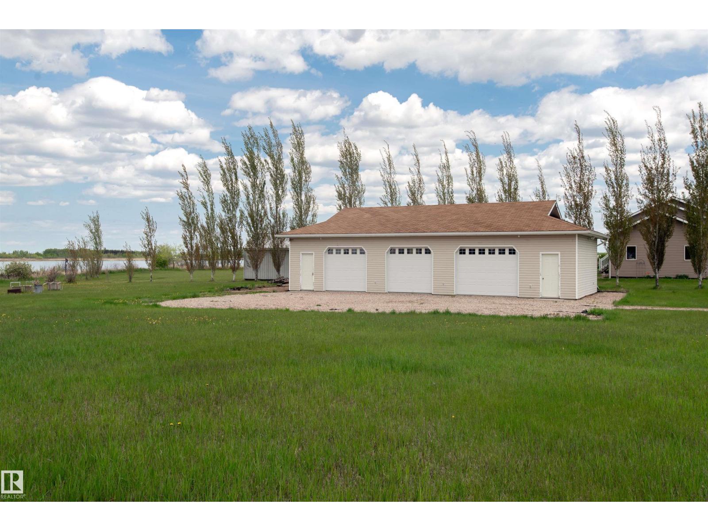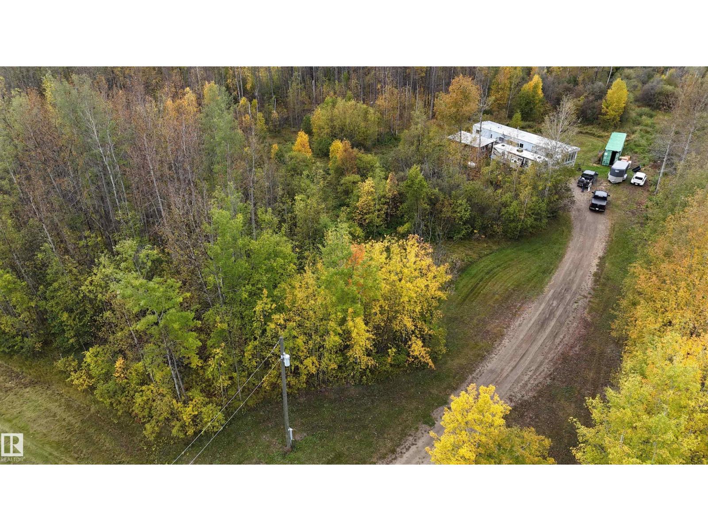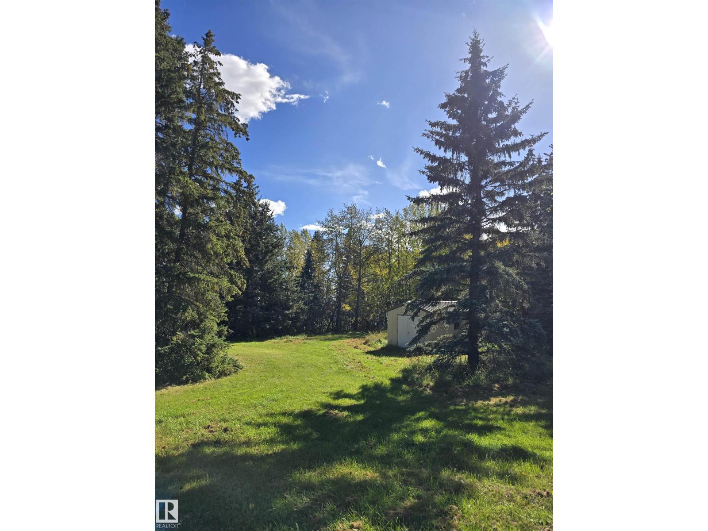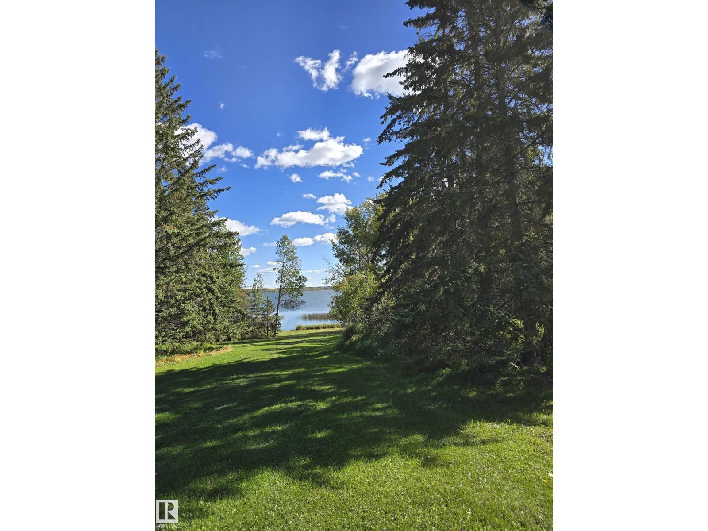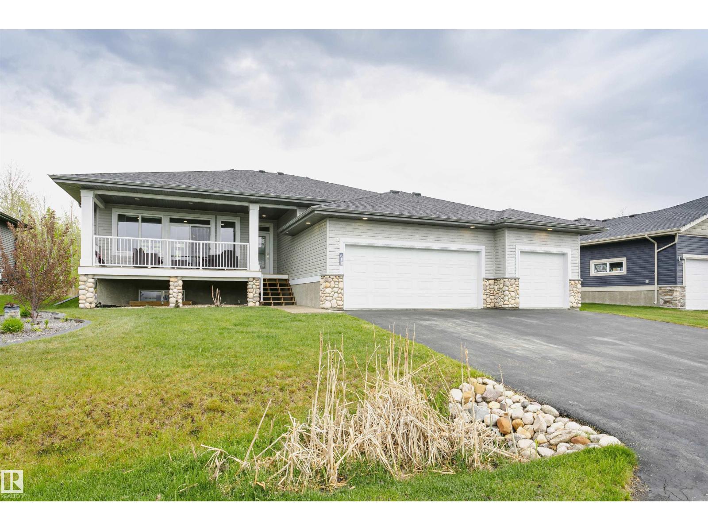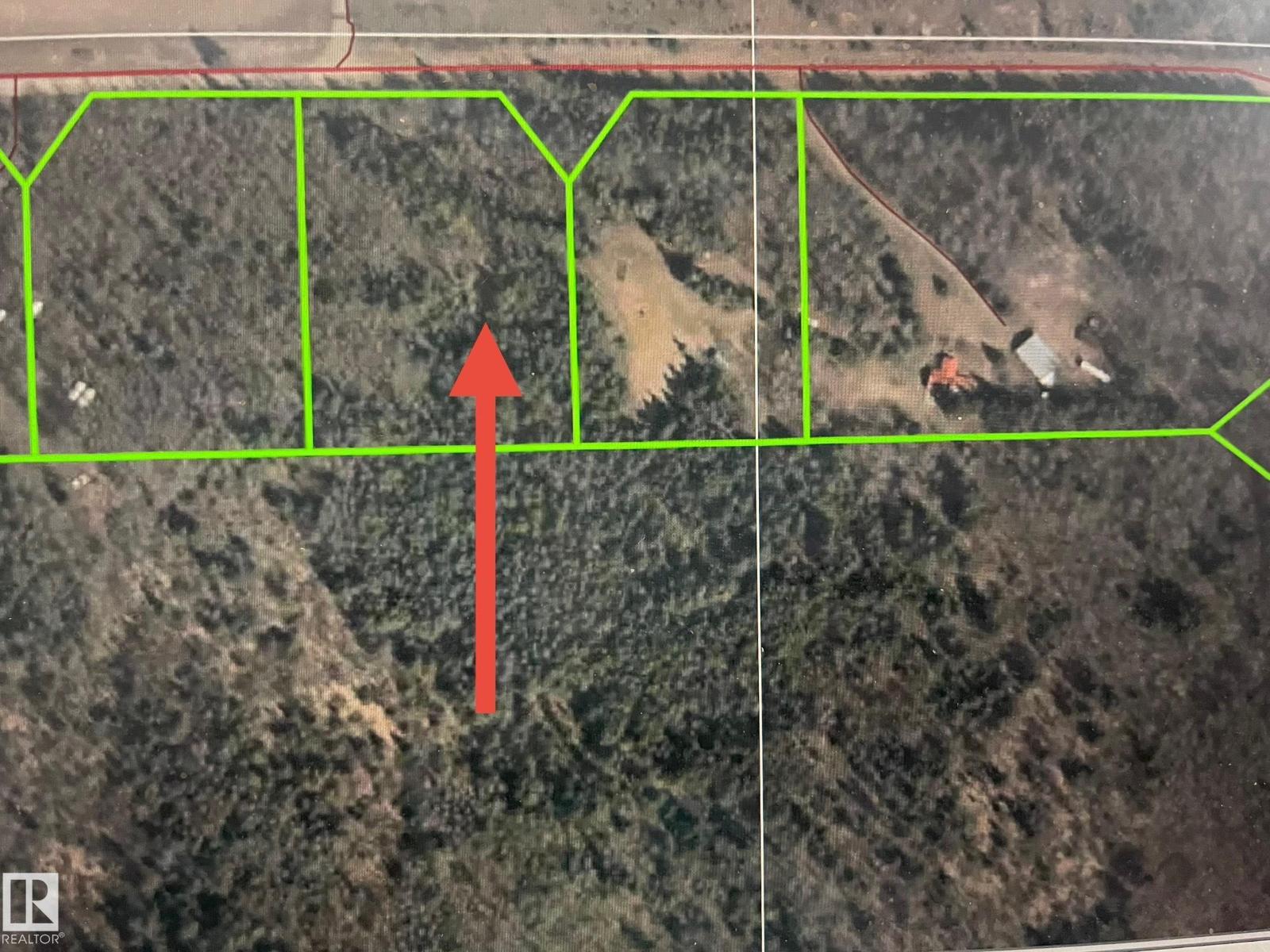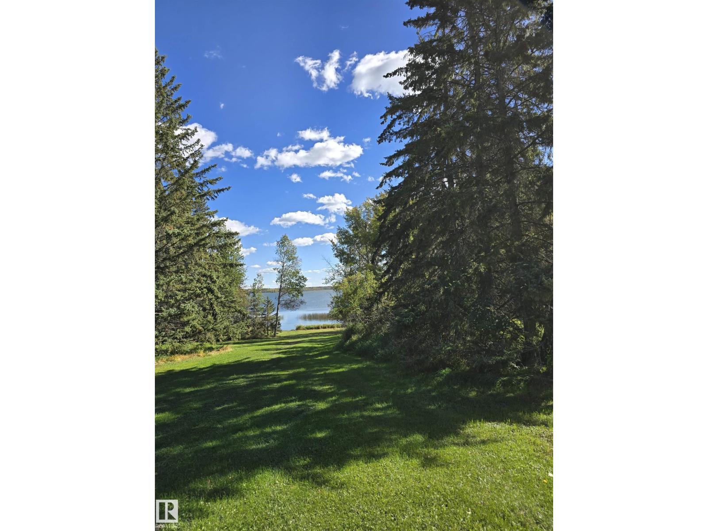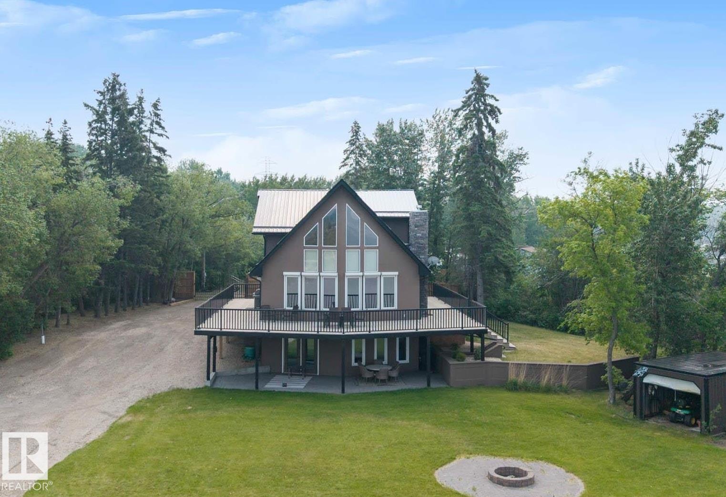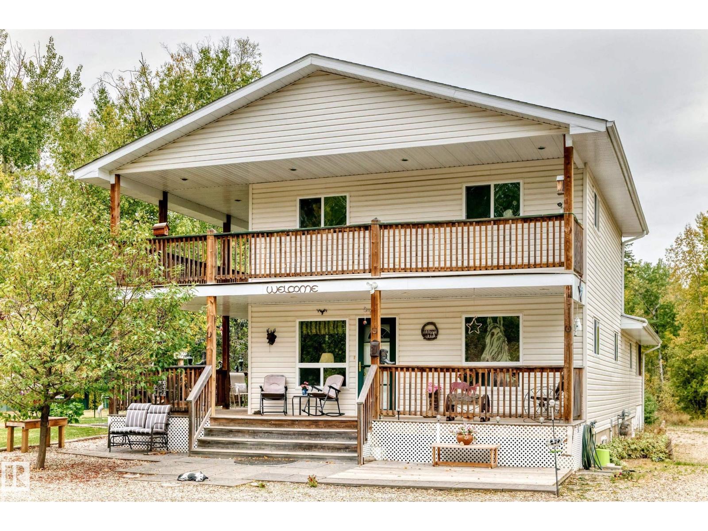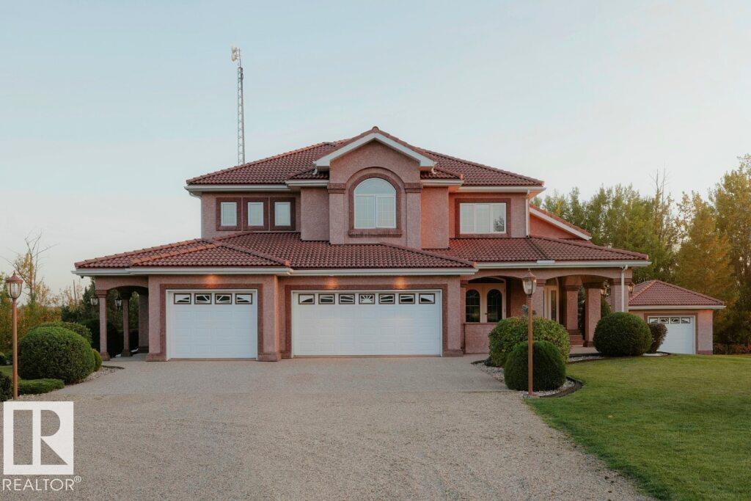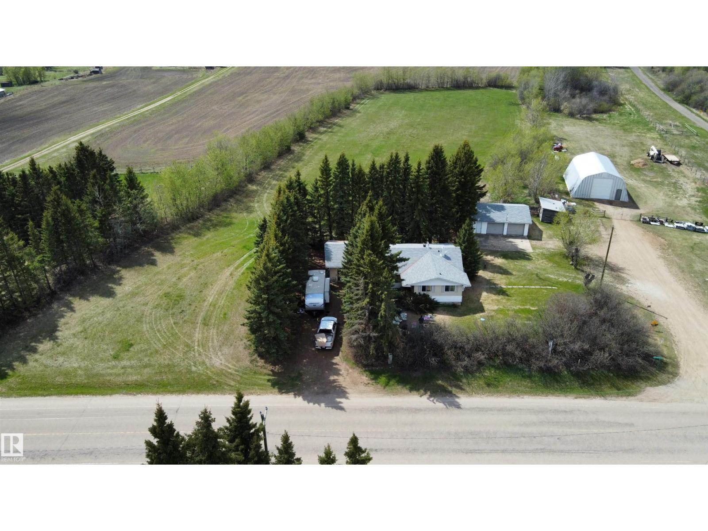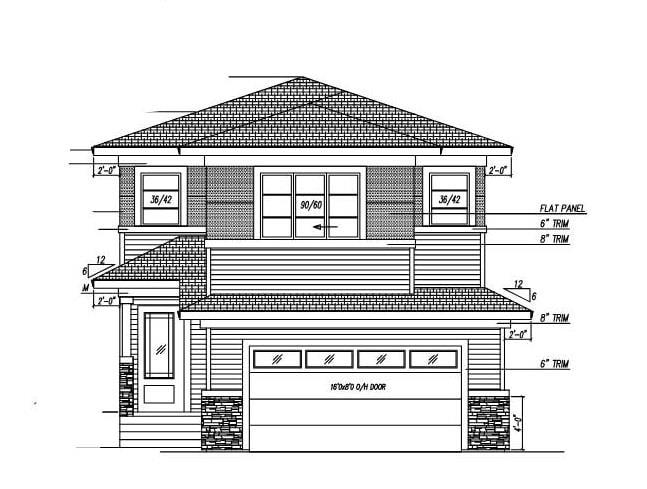38 45326 Hwy 659
Rural Bonnyville M.d., Alberta
Build your dream home here or have your own private MAN CAVE! A 2005 built, 30x60 triple garage is already in place With heat and Power. Level site, with approach in place and great view of the pond in your back yard. All less then 2 kms from town. Start building! (id:62055)
RE/MAX Bonnyville Realty
48032 Rr 60
Rural Brazeau County, Alberta
For Sale: Secluded 4.7-Acre Treed Acreage. Peace & Privacy in beautiful Brazeau County! Looking to escape the hustle and bustle? This quiet, secluded 4.7-acre parcel could be the perfect retreat, or the start of something new! Tucked away among the trees, this property features an older 3-bedroom, 1-bath mobile home on pilings, a great opportunity for someone looking to live simply, build later, or enjoy a private weekend getaway. Drilled well (2009)... Holding tank... Power on site... All appliances included... SeaCan for secure storage also stays! With plenty of space to roam, grow, or just relax in nature, this property is ideal for outdoor lovers, hobby farmers, or those seeking peace and quiet. Property sold as is. (id:62055)
RE/MAX Vision Realty
#13 61076 Twp Road 462 A
Rural Wetaskiwin County, Alberta
Here is your chance to acquire a prime, never-before-developed piece of lakefront on the west side of Buck Lake (West Point Beach) via a private, foreclosure sale. This untouched 0.86 Acre lot offers unobstructed lake access and significant opportunity. It is one of three adjacent properties available for group or individual purchase. Sold as-is, where-is with some remaining contents/chattels from the previous owner. Power is run to all lots, and an old well tap is located on this parcel. This is a unique opportunity to start planning the build of your dream cabin, park your RV, or secure 100-300 ft of lakefront property close to Edmonton, Wetaskiwin, and Drayton Valley. NO RESTRICTIONS. Don't delay, check it out and develop the lakefront property that you have always dreamed about! (id:62055)
Royal LePage Noralta Real Estate
#17 61076 Twp Road 462 A
Rural Wetaskiwin County, Alberta
Here is your chance to acquire a prime, never-before-developed piece of lakefront on the west side of Buck Lake (West Point Beach) via a private, foreclosure sale. This 0.86 Acre lot offers unobstructed lake access and significant opportunity. It has a Deep, Heated Garage / Shop. It is one of three adjacent properties available for group or individual purchase. Sold as-is, where-is with some remaining contents/chattels from the previous owner. Power is run to all lots, and a well is available on one neighboring parcel. This is a unique opportunity to start planning the build of your dream cabin, park your RV, or secure 100-300 ft of lakefront property close to Edmonton, Wetaskiwin, and Drayton Valley. NO RESTRICTIONS. Don't delay, check it out and develop the lakefront property that you have always dreamed about! (id:62055)
Royal LePage Noralta Real Estate
611 55101 Ste Anne Trail
Rural Lac Ste. Anne County, Alberta
Welcome to this exceptional lake-access bungalow. This beautifully crafted home offers the best of both comfort and convenience, with a host of premium amenities including private beach access, a community pool, fitness center, clubhouse, marina, scenic trails, and more. Step inside to a bright and inviting open-concept layout, featuring a cozy fireplace, granite countertops, main floor laundry, and central air conditioning. The spacious primary suite is a true retreat, complete with a luxurious 5-piece ensuite and a generous walk-in closet. Enjoy peaceful mornings on the charming covered front porch and unwind in the evening as you take in stunning sunsets. The private backyard offers ample space for relaxation or entertaining, and the home is ideally situated on one of the largest lots in the community. Plus, you'll love the oversized heated TRIPLE garage — perfect for vehicles, storage, or a workshop. Don’t miss your chance to own a slice of lake life with all the extras — this one has it all! (id:62055)
Royal LePage Noralta Real Estate
3 Pleasant Valley Ac
Rural Wetaskiwin County, Alberta
Discover the perfect setting for your dream home or getaway retreat with this 2.67-acre vacant lot, fully treed to provide privacy and a beautiful natural backdrop. Located in a quiet area, this property offers endless potential for development or recreation. Gas and power are conveniently located at the property line, making future connections straightforward. You have the freedom to design and build to suit your vision. Whether you’re looking for a peaceful escape surrounded by nature or a place to create your forever home, this property offers the ideal canvas. (id:62055)
Royal LePage Parkland Agencies
#9 61076 Twp Road 462 A
Rural Wetaskiwin County, Alberta
Here is your chance to acquire a prime, never-before-developed piece of lakefront on the west side of Buck Lake (West Point Beach) via a private, foreclosure sale. This untouched 0.77 Acre lot offers unobstructed lake access and significant opportunity. It is one of three adjacent properties available for group or individual purchase. Sold as-is, where-is with some remaining contents/chattels from the previous owner. Power is run to all lots, and a well is available on one neighboring parcel. This is a unique opportunity to start planning the build of your dream cabin, park your RV, or secure 100-300 ft of lakefront property close to Edmonton, Wetaskiwin, and Drayton Valley. NO RESTRICTIONS. Don't delay, check it out and develop the lakefront property that you have always dreamed about! (id:62055)
Royal LePage Noralta Real Estate
47 Railway Av
Rural Parkland County, Alberta
Enjoy this year-round lakefront living with 220 ft of private shoreline and southwest exposure beside a protected bird sanctuary. This rare flat, sun-soaked lot features a stunning A-frame with 1,800 sq ft above grade and over 2,800 sq ft of total space, including a developed walkout basement. The main floor boasts an open-concept kitchen and great room with hardwood floors, gas fireplace, and lake views, plus a bedroom, 3-pc bath, and laundry. The chef’s kitchen offers espresso cabinetry, stainless steel appliances, corian counters, pantry, and prep island with eating bar. Upstairs, a loft and serene primary suite with ensuite provide the perfect retreat. The basement adds a large rec room, spacious bedroom, 4-pc bath, and walkout to a stamped concrete patio, private yard, and beach. Freshly painted with central A/C, central vac, shutters, alarm, RV parking, and new secure fence and gate. A perfect year-round retreat! (id:62055)
Century 21 Masters
111 3406 Twp Rd 552
Rural Lac Ste. Anne County, Alberta
PEACE AND TRANQUILITY AWAITS! This amazing 3.06 acre property, located 45 minutes west of Edmonton is beautifully maintained and manicured. Built in 2009, this home has 2 bedrooms, with master and ensuite utilizing the entire top floor for maximum space and ultimate privacy. Partial wrap around deck on both levels for the most amazing views of this beautiful property. Tons of storage, double detached HEATED garage and out buildings for all those acreage toys and activities with plenty of space for RV parking. Full basement is unfinished and waiting for your personal touch. (id:62055)
Exp Realty
#111 59311 Range Rd 35
Rural Barrhead County, Alberta
This EXECUTIVE RIVERFRONT 2-storey with all the extras you could imagine, is situated just on the outskirts of Barrhead. Enjoy 5851 sqft of total living space incl 4 bdrms & 4 baths. Quality Veldhuisen Construction home with concrete tile roof, extreme energy efficiency, tons of exposed aggregate concrete with indoor -outdoor entertainment areas. It boasts 19-foot ceilings in two main areas, along with multiple vaulted and coffered ceilings. Experience fantastic riverfront views with the charm of country living, plus town water-sewer. Features include robotic mowers and a private basement suite with a separate entrance. The grand front entry showcases a granite floor and pillars. Amazing views with lots of windows from both floors. Full walkout basement, and great river fishing! Many upgrades in 2019. Price includes most furniture and contents, making this a move-in-ready home for those seeking luxury, comfort, and privacy. It's spotless and waiting just for you! For DOLLHOUSE VIEW click on BROCHURE. (id:62055)
RE/MAX Results
59528 152 Range Rd
Rural Smoky Lake County, Alberta
Beautiful 3.79 acre property just outside the hamlet of Bellis, 15 minutes from Smoky Lake and 1.5 hour from Edmonton. This nicely maintained and well-built home features a large living room with adjacent dining room and well-appointed and bright kitchen. the main floor boasts 3 good-size bedrooms and a huge full bath as well as main floor laundry. The basement is half-way done, framed and plumbed and would be super easy to complete. This bungalow is just under 1,300 square feet with an attached garage, with for bonus an additional oversize 2-car garage at back. The yard is well-landscaped and very private with tons of room at the back for anyone looking to have a hobby farm or entertain family and friends with their RV's and all their toys. (id:62055)
RE/MAX Elite
6032 19 St Ne
Rural Leduc County, Alberta
**IRVINE CREEK**SOUTH EDMONTON**SPICE KITCHEN**2 LIVING AREA**2 MASTERBEDROOMS UPSTAIRS**Discover luxurious living in this exquisite two-story home! The main floor is an entertainer's dream, featuring soaring ceilings in the grand living room , a separate family room to unwind by the cozy fireplace , and a versatile main-floor den perfect for a home office. Upstairs, a flexible loft space awaits , along with four spacious bedrooms. This home boasts a rare dual master suite layout; each master is a private retreat with its own walk-in closet and ensuite bathroom. Convenient upper-floor laundry completes the level. Step out onto the low-level deck for fresh air. An attached double garage offers ample space. (id:62055)
Nationwide Realty Corp


