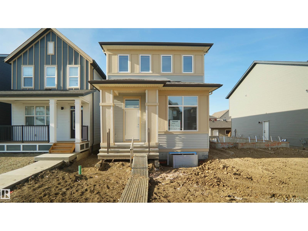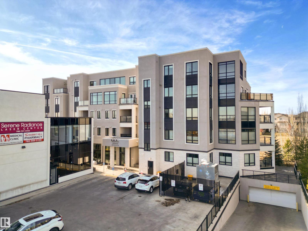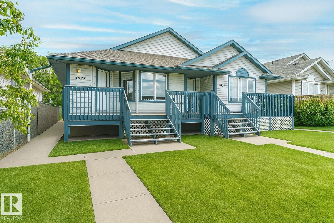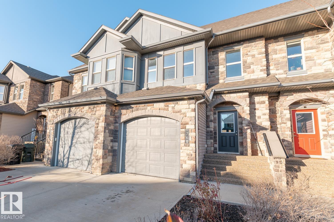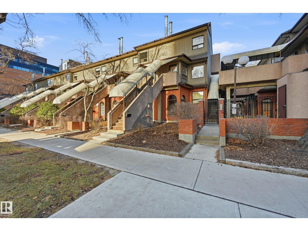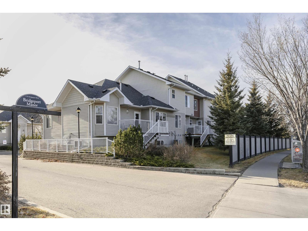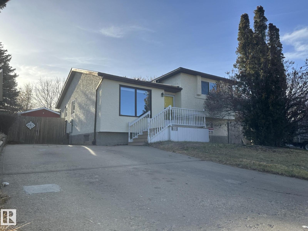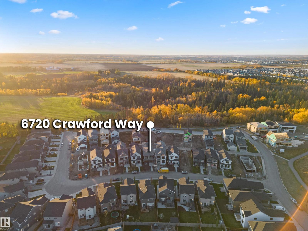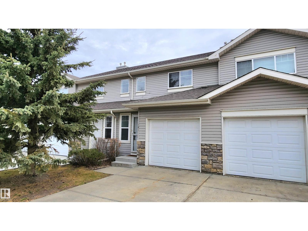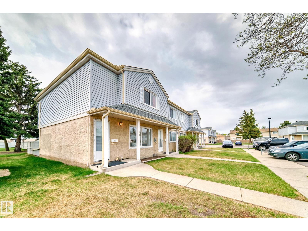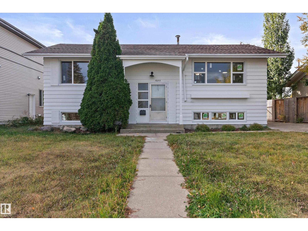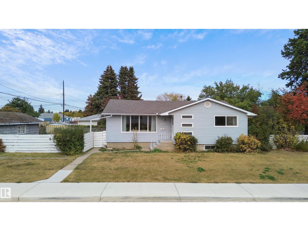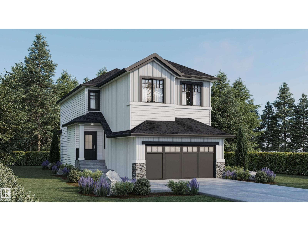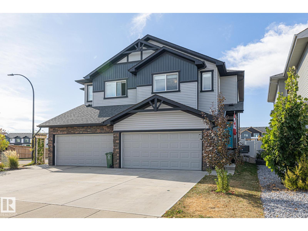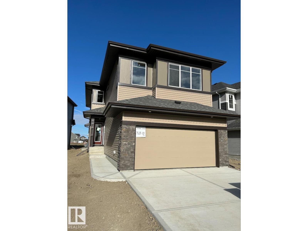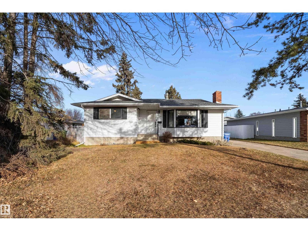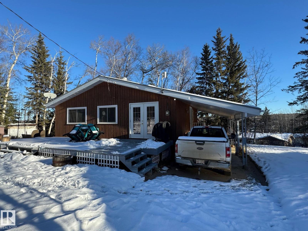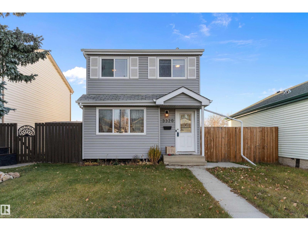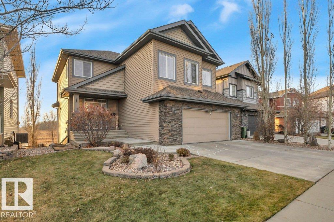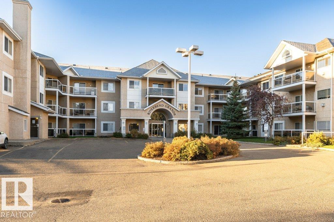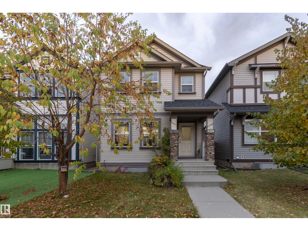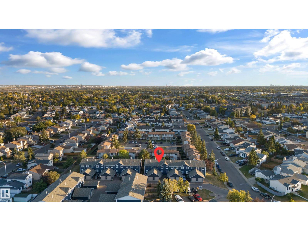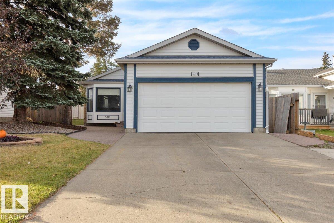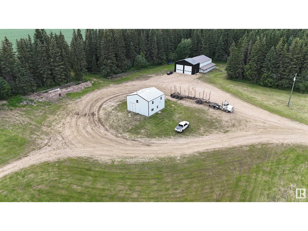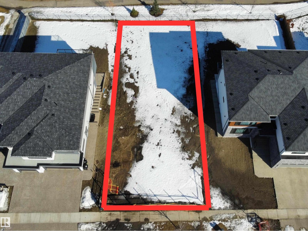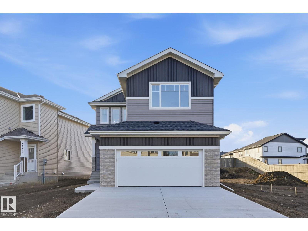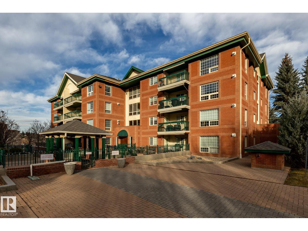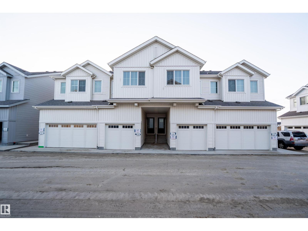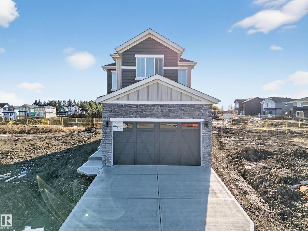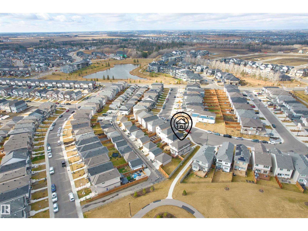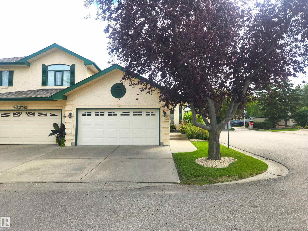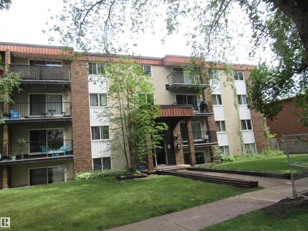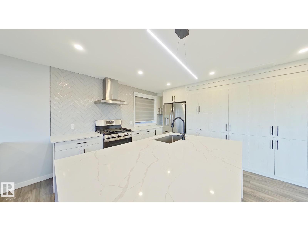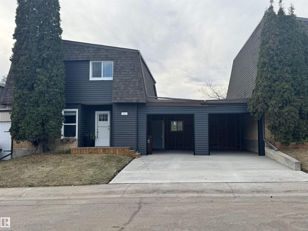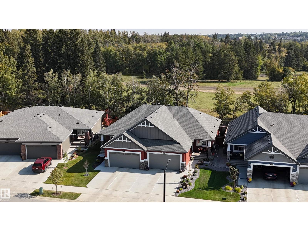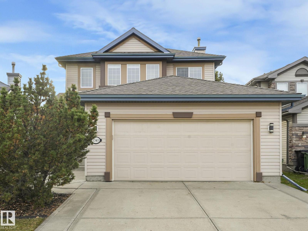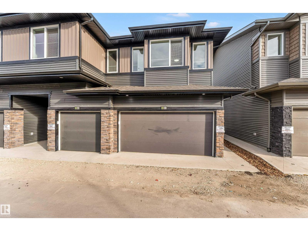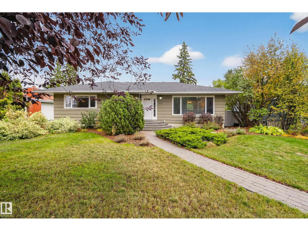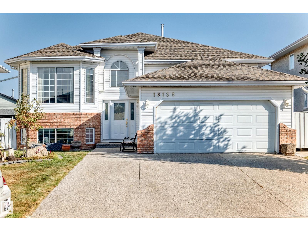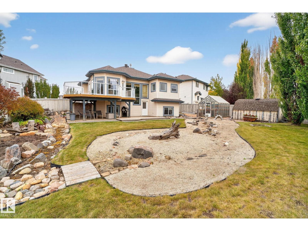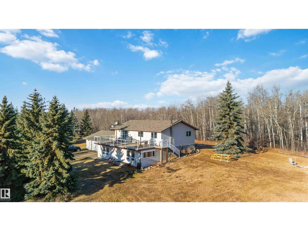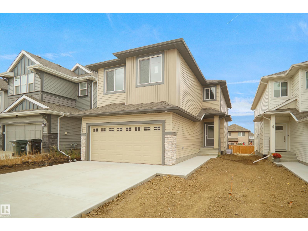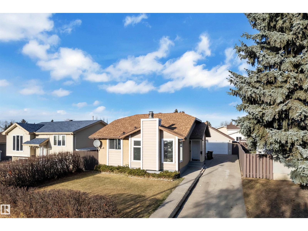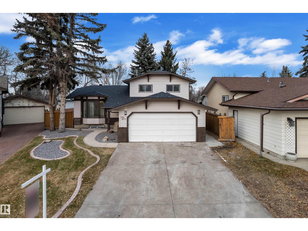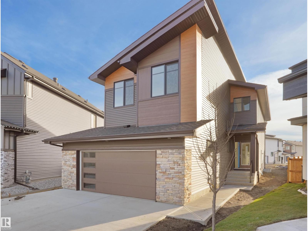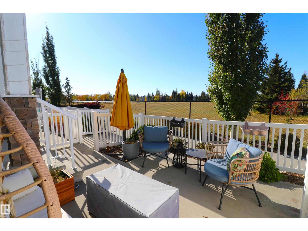7116 51 Av
Beaumont, Alberta
Welcome to The Lyall by Hopewell Residential, nestled on a charming queit street in the heart of Elan. The main floor offers a flex room/ den which is perfect for a home office or a bedroom. Large windows and 9 foot foundation walls and 10 foot ceilings on the main floor. The kitchen is a the best highlight which features an upgraded layout with dual pot and pan drawers and a large center island perfect for entertaining. The Primary Bedroom boasts a generously-sized ensuite with dual vanities and a private walk-in closet, ensuring your comfort and convenience. Upstairs you have a large centered bonus room perfect for the young ones to have there own space. To finish of the second level is the two good sized bedrooms and another 4 piece bath. This home also have a side separate entrance perfect for future development. This home is now move in ready! (id:62055)
Royal LePage Arteam Realty
#408 1350 Windermere Wy Sw
Edmonton, Alberta
An Exceptional two-level penthouse offering upscale living in one of Edmonton’s most sought-after communities. Step inside to a beautifully designed kitchen featuring an oversized granite island, stainless steel appliances, and ample cabinetry — perfect for hosting or casual dining alike. The main floor offers an inviting living room, a bedroom with its own private ensuite, and access to a spacious deck ideal for relaxing. Upstairs, you’ll find a stylish flex space complete with a wet bar, half bath, and direct access to your private west-facing rooftop patio. Outfitted with an outdoor kitchen and BBQ station, this space is perfect for enjoying stunning sunsets and gatherings with friends. The primary suite delivers true luxury with a 5-piece spa-inspired ensuite and a walk-in closet featuring custom built-ins. This remarkable unit includes 2 underground parking stalls, each accompanied by its own private storage unit. Building offers premium amenities, including private lounge and fitness centre. (id:62055)
RE/MAX Elite
4827 54 Av
Wetaskiwin, Alberta
Bright and well-maintained, this 1/2 duplex bungalow offers 1,008 sq ft of functional main-floor living with 3 bedrooms and a 4-piece bath. Located on a quiet street in a desirable neighborhood, the home is clean, updated, and move-in ready. Enjoy a welcoming front veranda, perfect for relaxing, plus a fully fenced backyard with a handy storage shed. The basement features a separate entrance and an unauthorized 2-bedroom suite with a 3-piece bathroom and in-suite laundry—ideal for extended family or great mortgage-helper potential. Built in 2000 with quality construction, this property offers long-term value and peace of mind. Conveniently close to schools, shopping, parks, and recreation. Quick possession available for the main floor. A fantastic opportunity you won’t want to miss! (id:62055)
RE/MAX Real Estate
76 Greenbury Cr
Spruce Grove, Alberta
Trail access, fresh updates, and a stellar Greenbury location, this townhome is move-in ready. Backing onto a scenic path that connects you to Jubilee Park and Prescott School, this 1400+ sq ft two-storey offers the perfect blend of nature and convenience. Inside, enjoy brand new paint and carpet throughout, a functional open-concept main floor with spacious kitchen, walk-in pantry, and a two-piece bath. Upstairs features three bedrooms, two full baths including a 4-piece ensuite, plus the ease of upper-level laundry. The insulated attached garage keeps winter at bay, and quick possession means you can settle in before the snow flies. Ready to live where comfort, community, and connection come standard? This is your move! (id:62055)
RE/MAX Preferred Choice
11138 83 Av Nw
Edmonton, Alberta
Welcome to Garneau Mews, an immaculate end unit townhouse in a fantastic location! This 3-bedroom, 2-storey home is move-in ready, featuring recent upgrades such as new pot lighting & new wide plank engineered hardwood. The updated kitchen boasts ceiling-height maple cabinets, granite countertops, and newer stainless steel appliances. Relax in the sunken living room enjoy the dramatic vaulted ceilings with skylights in the spacious upper bedrooms. Fresh paint & most new flooring throughout, along with modern light & plumbing fixtures, enhance this stunning haven. With heated underground parking and outstanding walkable access to the University Hospital, U of A, and LRT, it's perfect for students and professionals alike, offering convenience to restaurants, shopping, and entertainment. Top notch walkable location to many amenities. This is not just a home; it's a prime investment opportunity for parents looking for a rising market while their kids attend university. Don’t miss your chance to own this gem! (id:62055)
Century 21 Masters
#204 178 Bridgeport Bv
Leduc, Alberta
Don't miss this bright, updated 4-bed, 3-bath townhome just steps from Leduc Common and Harry Bienert Park! Your plants will love the sun filled south-facing living room, with freshly refinished hardwood floors and a cozy gas fireplace. The centrally located 2-piece bath on the main makes hosting a breeze. The kitchen features stainless steel appliances and ceramic tile flooring, with the dining area opening to a north-facing deck and treed green space - giving you plenty of privacy. Upstairs, the NORTH-FACING primary bedroom offers a walk-in closet and 3-piece ensuite with a roomy step-in shower, plus two more bedrooms and laundry. The lower level includes a fourth bedroom, storage, and access to your OVERSIZED TANDEM GARAGE with room for two vehicles plus a workshop! UPDATES INCLUDE: refinished hardwood, new carpet upstairs and in all bedrooms, new basement LVP, and fresh paint throughout. Move-in ready and just minutes to schools, parks, golf, shopping, the QE II, and EIA. (id:62055)
RE/MAX Excellence
4211 30 Av Nw
Edmonton, Alberta
WELCOME to this perfect blend of CHARM and COMFORT! Step inside to find BRAND NEW stylish kitchen cabinetry with updated countertops —ideal for entertaining. Renovated main bathroom offers a fresh, clean look with IN- FLOOR HEATING, DEEP SOAKER STYLE bathtub and additional stand alone shower, ideal for relaxation. But that’s not all—the finished basement provides additional living space with extra rooms and another full bathroom, for guests, home office, or a recreation area. Nearly the entire home has been updated with new windows (except one). Featuring a BRIGHT, WARM and INVITING layout with just the right amount of space, perfect for first-time buyers, downsizers, or anyone seeking move-in ready comfort with flexible space. Outside, you’ll enjoy an OVERSIZED 16x16 RAISED SHED ideal for loading a truck/SUV…… PROVIDING abundant storage and VERSATILITY! SOUTH exposure fenced backyard with deck for sunshine and bbq's. Don't miss this opportunity - thoughtfully updated, move-in ready for new memories! (id:62055)
Logic Realty
6720 Crawford Wy Sw
Edmonton, Alberta
Fully finished CUSTOM BUILT dream home offering 10 ft' ceilings- 7-bedroom w/main floor bed & full bath, 2-bed LEGAL BASEMENT suite, spice kitchen, open-below & over 3,900 sq ft of fully finished luxurious living space. Upstairs, find your custom-designed primary bed w/luxury ensuite oasis, a massive walk-in closet & 3 other spacious beds with 2 more full baths, a large bonus room, & upstairs laundry! The main floor includes an additional BEDROOM + a FULL BATH, perfect for the in-laws or guests. If you love cooking, you have your own carefully crafted chef's kitchen w/a separate spice kitchen. The open-to-below layout showcases stunning finishes & draws a ton of natural light. An Oversized Double Attached Garage provides ample parking. Plus, the FULLY FINISHED LEGAL Basement suite w/2 bedrooms & 1 bathroom offers fantastic potential for Airbnb or long-term rental, being over 1,000 sq ft alone. Located step away from walking trails, a couple mins to schools, 15 mins from YEG Airport, this is a MUST SEE! (id:62055)
Exp Realty
#181 230 Edwards Dr Sw
Edmonton, Alberta
Clean & Spotless! Here's the opportunity for the First Home Buyers or Investors to take advantage of this VERY well maintained 3 Bedroom and 1.5 bathroom townhouse in Ellerslie. This home offers 1095 sq ft of Open Concept Layout with laminate flooring throughout the main floor and brand new vinyl flooring on the upper level. Unit has also been freshly painted and ready for its new buyer! Your Soon to be home features a spacious kitchen with plenty of storage & kitchen counter-top room suitable for easy entertaining to the Open Concept dining room and roomy living room space. The basement is Un-Finished with Plenty of room for a 2nd living room & awaits your personal touch and design. The sliding doors to the rear yard features a concrete patio overlooking the common area greenspace. This home also features a single attached garage and a visitor parking stall just steps away! Close to schools, transportation and all amenities. This unit will not last!!! Offering Quick Possession as well!!! (id:62055)
Sterling Real Estate
#53 2030 Brentwood Bv
Sherwood Park, Alberta
END UNIT!! Located in a desirable complex. This 3 bedroom 1.5 bath townhouse features a large living room and dining room area with lots of natural light, the kitchen is a good size with eat in area and a 2 piece bath. The upper level has 3 bedrooms and a 4 piece bath and the master is massive with a big closet. The basement is fully finished with a family room, storage room and nice size laundry/utility room. Two parking stalls right out front! The complex is just steps to Sherwood Park mall, Festival Place, Broadmoor golf course, Broadmoor lake, library and more. Being Pet Friendly and having low condo fees makes this a great home. (id:62055)
RE/MAX River City
7203 93 Av Nw
Edmonton, Alberta
Fall in love with this beautifully renewed Ottewell bi-level -- classic curb appeal, fresh stucco, new windows, stylish lighting, & an oversized single garage. Inside, natural light pours across wide-plank floors into an airy, open great room. The entertainer’s kitchen showcases quartz counters, full-height cabinetry, tile backsplash, stainless steel appliances, & a generous island. Two restful main-floor bedrooms pair with a spa-inspired baths. Downstairs, a fully finished lower level adds a welcoming family lounge, guest bedroom, full bath, laundry, & abundant storage. Professionally staged & move-in ready, with thoughtful updates that elevate daily living & weekend hosting alike. Minutes to top schools, parks, Capilano Mall, Whyte Ave & downtown—plus quick Anthony Henday & Yellowhead access for easy commuting. This is the turnkey, design-forward home you’ve been waiting for in a beloved, established community. Enjoy a sunny, landscaped yard with a patio and room to garden or play year-round!!! (id:62055)
RE/MAX Excellence
7104 95 Av Nw
Edmonton, Alberta
Situated on a large corner lot in sought-after Ottewell, this bright and versatile bungalow offers exceptional potential for investors, multi-generational living, or first-time buyers. The main floor features an inviting living room with large picture window, a spacious eat-in kitchen, and three bedrooms plus a full bath. The lower level offers a separate entrance leading to a bright second kitchen, two bedrooms, a full bath, and generous family room with cozy gas fireplace—ideal for suite potential. Numerous updates include newer vinyl plank flooring, fresh paint, and a newer hot water tank. Enjoy the mature, private yard with fruit trees, patio area, and single detached garage. Conveniently located just steps from schools, parks, and transit with easy access to Capilano Mall, downtown, and major routes. A solid home with excellent value and income flexibility in one of Edmonton’s most established neighbourhoods. (id:62055)
RE/MAX Excellence
26 Chartres Cl
St. Albert, Alberta
Welcome to this brand new 2115 SQFT, Chelsea Model by award winning builder Blackstone Homes in upscale Cherot St. Albert. Upon entering you will be welcomed by nice foyer finished with beautiful wainscoting leading to a much needed bedroom, perfect for work from home days,/guest, mudroom with built ins, walk through pantry leading to beautiful kitchen with huge island. Dining room with nice windows overlooking the backyard with beautiful deck. Great room offers 18' open to below ceiling with linear fireplace with tiles & coffered ceiling. The 2nd floor offers 3 big size bedrooms, bonus room. Big size master bedroom with beautiful spa like ensuite offering double sinks, shower & freestanding tub, WIC with access to laundry. Other features - Upgraded architecture w/ black windows, Separate entrance, 9' main/basement ceiling, upgraded shower with 10mm frameless door, MDF shelving, feature walls, black plumbing and quartz, all appliances, New Home Warranty. Close to park & shopping and Ray Gibbons Dr. (id:62055)
Century 21 Signature Realty
96 Willow Li
Fort Saskatchewan, Alberta
Welcome to 96 Willow Link! Step into a bright, spacious entryway that opens into the kitchen and dining area. The kitchen features sleek grey quartz countertops, white cabinetry, S/S appliances, and a massive walkthrough pantry, all flowing into a sunlit living room with large west-facing windows. Upstairs, plush carpeting leads to a huge primary bedroom with a stunning ensuite—double sinks, a gorgeous stand-up shower, and a massive walk-in closet perfect for any shopaholic. You'll also find two bright, spacious bedrooms, an additional full bath with quartz counters, and convenient upstairs laundry with an independent washer and dryer. The fully finished basement adds even more living space with a full bathroom. Enjoy the new central A/C, vinyl fencing, deck, and stone patio ideal for family living! (id:62055)
RE/MAX Edge Realty
14-2011 Twp Rd 510
Rural Parkland County, Alberta
This 3.21-acre property offers a clean slate for a trouble-free build, giving you the freedom to sculpt and design the land exactly as you wish. Add trees for enhanced privacy or keep the grounds open to connect with neighbours. With Municipal Reserve land directly behind, you have buffer space to enjoy peaceful views of wildlife. The location brings nature close, including a quick walk to the North Saskatchewan River. Whether you’re planning a dream home, hobby acreage, or a retreat surrounded by open sky, this parcel provides the space, flexibility, peace and tranquility to create something truly special. No traffic noise, road or air – sit on your deck and listen to the wildlife. Only 24 mins to Stony Plain, this property makes it an easy commute. (id:62055)
RE/MAX Excellence
328 173 Av Nw
Edmonton, Alberta
Marquis West offers tranquility with quick access to Edmonton’s ring road for easy commuting. This beautiful open-concept home features 9’ ceilings and an open-to-above foyer. The great room’s 50” linear fireplace adds a warm ambiance, while the walk-through pantry connects to a bright kitchen with quartz counters, abundant cabinetry, and a large island. Metal spindle railings complement the open layout. Upstairs, a bridge overlooks the foyer and leads to three bedrooms and a spacious bonus room. The primary bedroom includes a sitting area, walk-through closet to laundry, and spa-inspired ensuite with dual sinks, a freestanding tub, and tiled shower. A side entrance and 9’ basement ceiling provide potential basement development. Enjoy privacy backing onto greenspace, Smart Home features, luxury vinyl plank flooring, and advanced stain-resistant carpet throughout. Photos are representative. (id:62055)
Bode
5546 Centennial Dr
Wetaskiwin, Alberta
5 BEDROOM BUNGALOW in desired area of Wetaskiwin! This home as ample of parking to house a large family or someone who likes to entertain. On the main floor you have a spacious living flowing into the dining area and kitchen! There are 3 bedrooms with one being the primary which has a 2pc ensuite and completing the main floor is the 4pc bathroom. Downstairs has 2 more bedrooms, 3pc bathroom, laundry room, very large family room and plenty of storage to go around! Outside is a massive back yard with parking or room to put your future garage! Many upgrades have been done throughout the years including Shingles, Eaves and down spouts, flooring, paint and many more items within the home! Fantastic location with easy access to Hwy 2A (id:62055)
Exp Realty
4707 53 St
Athabasca Town, Alberta
A private setting with Town ammenities! This 3 bed, 2 bathroom home offers a fresh start to a first time buyer, or an upgrade for a growing family. The Building offers a classic exterior with a finished interior, with ample kitchen and living room space. The property is built on 2 lots, giving you a more than usual amount of space to enjoy. The basement offers an aditional room and bathroom, opening the door to hosting opportunities for friends and family. The carport attached to the home offers additional parking for you to park your vehicles. With numerous upgrades and an amazing location, this property is exactly what you are looking for in your ideal property! (id:62055)
RE/MAX Excellence
3320 48 St Nw
Edmonton, Alberta
Welcome to this inviting family home offering exceptional value and thoughtful updates throughout. Featuring a fully finished basement for extra living space, the main floor offers comfortable, open living while the upper level includes one full bathroom and an additional half bath on the main floor for added convenience. The property has been beautifully updated with new siding installed within the last year and a furnace replaced in 2016, providing comfort and efficiency year-round. Enjoy hot water on demand, a fantastic upgrade that ensures efficiency and consistent hot water supply. This home is move-in ready, well-maintained, and perfect for buyers seeking a blend of comfort, practicality, and modern improvements. Don’t miss this opportunity - homes like this don’t come up often! (id:62055)
Real Broker
827 Southfork Gr
Leduc, Alberta
AN ABSOLUTE GEM in an A-1 LOCATION, all the WOW FACTOR YOU COULD DESIRE. Absolutely gorgeous home with many special features. 2277 sq ft plus WALK OUT onto multiway. Freshly painted, 9 ft ceilings, hardwood. Dream kitchen boasts an abundance of cabinetry, pot drawers, granite counter tops, hi end SS appliances, walk in pantry & Island w breakfast bar. Great room w gas fire place & dining area allows for lots of sunlight. Upstairs features very spacious bonus room w 13' vaulted ceiling. Primary bedroom has 5 pc ensuite with dual sinks, separate vanities, corner soaker tub & W I closet. Bedrooms 2+3 are good sizes, 4 pc main bath. Basement includes rec room, 4th bed, 3 pc bath. Central Air Conditioning, new furnace, new 40 year shingles. Awesome heated garage 23x22 w $8000 custom cabinets. Ultimate back yard is professionally landscaped, unique stone walk way on one side of the house, stone patio fire pit area, large deck w Rhino decking, exposed aggregate patio below. Pride of ownership throughout. (id:62055)
Maxwell Heritage Realty
#301 911 Rabbit Hill Rd Nw
Edmonton, Alberta
RARE FIND! Spacious 3-Bedroom Condo in Riverbend Grande This exceptionally large 1,232 sq.ft.,3-bedroom/2-bath condo in Riverbend Grande is part of a well-managed & beautifully maintained building.The suite features a generous kitchen with a separate dining room, perfect for hosting. The large living room is bright & inviting, flooded with natural light from both an extra side window & large patio doors leading to a covered balcony with natural gas hookup ideal for year-round BBQs. A spacious laundry room offers ample storage and room for a freezer. The primary bedroom includes 2 walk-through closets & a 3-piece ensuite. 2 additional bedrooms & a 4-piece main bath with tub/shower complete this well-designed layout., 2 u/g stalls & caged storage locker in front of one stalls Bike storage available. Building amenities include a large main-floor social room, 2nd -floor library. Unbeatable location everything ithin a 2-minute walk: Safeway, Shoppers Drug Mart, dental clinic, public library. Quick possession. (id:62055)
Century 21 Masters
3019 Arthurs Cr Sw
Edmonton, Alberta
Find your ideal lifestyle in this incredible property with 3 bedrooms and 2.5 bathrooms in the community of Allard..! Fully Landscaped, fenced with a deck and double car garage. This house features with laminate flooring and open concept main floor layout. Fully custom landscaped. High school (Dr. Andersen) 2 minutes drive and to heritage valley town centre. Walking distance to great K-9 school, lots of walking trails and bike paths in the community. Easy access to Anthony Henday drive and to the Airport. (id:62055)
Century 21 Quantum Realty
#5 14803 34 St Nw
Edmonton, Alberta
This charming Edmonton home is more than just a property — it’s a place where possibilities unfold. Perfectly located near shopping centres, schools, and beautiful parks, it offers both everyday convenience and the chance to truly enjoy your community. Step inside and you’ll find a space ready to fit your vision. For investors, this is a smart opportunity with strong potential in a sought-after neighbourhood. For families, it’s the perfect canvas to build memories — from laughter in the living room to summer barbecues in the backyard. This lovely home has had numerous upgrades like Furnance serviced(2024), Replaced hot water tank (2024), Kitchen Remodelled (2022) and more! With its welcoming layout and ideal location, #5 14803 34 Street is not just a house… it’s the start of your next chapter. (id:62055)
Rimrock Real Estate
3619 27 Av Nw
Edmonton, Alberta
Welcome to this very nicely renovated and spacious 4 level split with 2 bathrooms on a quiet street in family friendly Bisset community. The spacious main level has a living room, NEW kitchen with beautiful stone countertops, dining room and a large nook area. Upstairs has 3 bedrooms, and a nice 4 piece bathroom. The 3rd level has a spacious family room, a large den which could be another bedroom and a bathroom.The back yard is totally awesome and has a round brick patio with a firepit and at the side of the house, there is a new deck to sit on on warm summer evenings. This home is close to schools and shopping and shows pride of ownership. (id:62055)
RE/MAX River City
Sw;5;70;20 West Of 4
Calling Lake, Alberta
UNIQUE PROPERTY! This home is located on 14.85 Acres, the perfect size to start your home owning journey, or expand to new horizons. The property was used by a trucking company previously, so th eyard is built to have plenty of space for large vehicles! The 2600 Sq. ft. shop on the property offers a large space to complete any project you may have! There are multiple RV Outlets on the property, so your camping needs are covered! Located only 10 minute North of the Alberta Pacific Pulp Mill. Come and see what this property has to offer! (id:62055)
RE/MAX Excellence
4091 Whispering River Dr Nw
Edmonton, Alberta
This is your chance to build a stunning Vastu-compliant luxury home on one of the last remaining walkout lots in the prestigious West Pointe of Windermere. Sought after location backing onto a serene ravine. One of Windermeres last WALKOUT ravine backing lots! (id:62055)
Exp Realty
721 Astoria Wy
Devon, Alberta
BRAND NEW 2-STORY HOME – This beautifully crafted home offers modern comfort & functionality complete w/an oversized double-attached garage, featuring 9’ ceilings on both the main & basement levels. The bright main floor features an open-concept great room, dining nook & chef’s-dream kitchen w/quartz countertops, massive island, chimney-style hood fan, flr/ceiling cabinets w/under cabinet lighting, soft-close doors/drawers & a walk-through pantry. Large windows throughout. Upstairs the large primary suite showcases a vaulted ceiling, custom walk-in closet & a luxury 5-piece ensuite w/double sinks, tub & glass-door shower. A bonus room w/sliding doors, 2 additional bedrooms, main bath & laundry room complete the upper level. Added upgrades include an electric fireplace w/mantle, black plumbing fixtures, upgraded wrought iron railings, triple-pane windows, HW on demand, H.R.V. System, 8' tall doors, & basement rough-in plumbing. Constructed by experienced and quality trades. (id:62055)
Royal LePage Noralta Real Estate
#102 37 Sir Winston Churchill Av
St. Albert, Alberta
Welcome to Churchill House ! A Beautifully Maintained condo in the Heart of Downtown St. Albert! This spacious home offers the perfect blend of comfort,& location. The west-facing patio is truly something special- large, overlooking the peaceful courtyard, the perfect place to relax, entertain, & enjoy beautiful evenings & breathtaking sunsets. Bright open-concept layout with wall to wall windows and natural light. The kitchen opens seamlessly to a large living area featuring a cozy corner gas fireplace and direct access to your patio. This home offers 2 bedrooms & 2 bathrooms including a primary suite with a 3-piece ensuite with private patio access. The second bedroom includes a Murphy bed, making it ideal for guests or a versatile office space. Laundry with sink ! Underground parking with a storage unit! Churchill House provides a guest suite for visitors, a second floor lounge area & secure bike room in parkade. Minutes from the farmers market, shops, & dining! Truly a wonderful place to call home!! (id:62055)
RE/MAX River City
#19 7110 Keswick Cm Sw Sw
Edmonton, Alberta
Great Opportunity for First-Time Buyers & Investors! Welcome to this never lived in 2025-built townhome in the highly desirable Keswick community, featuring 3 bedrooms, 2.5 bathrooms, and an attached single garage. The main floor offers a sleek kitchen with stainless steel appliances, an open dining area, and a bright, inviting living room — perfect for entertaining or relaxing. Upstairs, you’ll find 3 spacious bedrooms including a primary suite with private ensuite, a second full bath, and the convenience of upstairs laundry. Located in a family-friendly neighborhood close to top schools, parks, shopping, and all amenities, this home is the perfect blend of comfort and style — don’t miss your chance to own in one of Edmonton’s fastest-growing communities! (id:62055)
Exp Realty
3285 Chernowski Wy Sw Sw
Edmonton, Alberta
Brand New 4-Bedroom Home in Chappelle | Spice Kitchen | Main Floor Bed & Bath | |Open to Below|Side Entrance|Regular lot Welcome to this beautifully built by Happy Planet Homes 2-storey located in a quiet cul-de-sac in the highly sought-after community of Chappelle. Offering 2044 sqft of modern living space, this home features 4 bedrooms, 3 full bathrooms, and a double attached garage. The main floor boasts a bedroom and full bath, ideal for guests or multigenerational living. The chef’s kitchen is complemented by a fully equipped spice kitchen, and the open-to-below great room adds a touch of luxury and space. A separate side entrance provides excellent potential for a future basement suite. Close to parks, schools, shopping, and all amenities. Don't miss your chance to own in one of Edmonton’s fastest-growing communities! (id:62055)
Royal LePage Arteam Realty
5760 Cautley Cr Sw
Edmonton, Alberta
Welcome to this beautifully maintained 1,500 sq ft detached home in the highly desirable Chappelle community. The main home offers 3 spacious bedrooms and 2.5 bathrooms, featuring an open-concept layout filled with natural light. The legal basement suite includes 1 bedroom and 1 bathroom, perfect for generating rental income or hosting extended family. The owner has added a concrete walkway to the separate side entrance for easy access and thoughtfully designed the fence to provide the basement tenant with a private yard space. Enjoy a large, south-facing backyard perfect for gardening or summer gatherings. With the trail running alongside and numerous side windows, you can enjoy open views of the community park and green space right from your home. Conveniently situated close to schools, parks, and shopping, this home combines comfort, functionality, and strong investment potential. A rare opportunity to own a property that perfectly suits both family living and income (id:62055)
Initia Real Estate
1004 Carter Crest Rd Nw
Edmonton, Alberta
Welcome to the prestigious Palisades of Whitemud (18+), where you’ll enjoy the comfort of maintenance-free living in this well maintained 1,179 sqft end unit bungalow. Step inside to the bright main with vaulted ceilings & an abundance of windows that fill the space with natural light. The living room features a cozy gas fireplace & opens to the spacious dining area. The bright kitchen offers ample cabinetry, counter space & a cheerful breakfast nook. The large primary includes a walk-in closet, 4pc ensuite while a 2nd bedroom, 2pc & laundry complete the level. The fully finished basement is complete with a huge 3rd bedroom-perfect for guests, 4pc, recreation room with a 2nd fireplace & large storage room. This quiet & well run complex offers an unbeatable location just minutes to Riverbend Square, Terwillegar Rec Centre, parks, walking trails, public transit, and easy access to Whitemud Drive & Anthony Henday. A fantastic opportunity in one of Edmonton’s most desirable communities. A must see! (id:62055)
RE/MAX Excellence
#404 10335 117 St Nw
Edmonton, Alberta
Attention investors! Well kept top floor unit with lease in place till end June 2026. Current rent $930/month plus power. Good tenant has been living there for the past few years. Recently renovated with newer windows and balcony. Large living room with newer carpet and newer patio door to balcony overlooking trees lined street. Open kitchen with newer cabinets, ceramic tiled backsplash and ceramic tiled flooring. Spacious bedroom with large windows flooded with natural light. In suite storage. Same floor laundry room. Great location. Close to Oliver Square shopping district & Brewery district, park, bus and Grant MacEwan University. Ideal investment property. (id:62055)
RE/MAX Elite
#bsmt 2118 53 St Sw
Edmonton, Alberta
Welcome home to your GORGEOUS, SPACIOUS legal basement suite located in the desirous neighborhood of Walker! This 1 bed / 1 bath upgraded, walk-out basement suite is waiting for you to call it home! This space is perfect for the professional single or couple. Enter through the large living room area with a floor to ceiling white stone fireplace feature wall. Cozy up to the fireplace during the winter months. The kitchen is equipped with a GAS oven range / dishwasher / appliance garage. It also contains a LARGE amount of storage and cabinets (the backside of the island is all cabinet space). Beside the kitchen is a good-sized area, perfect for an office or dining area. The large windows throughout offer lots of natural sunlight. The bedroom has a large walk-in closet with organizers. The bathroom has a STUNNING walk-in shower. There is also a closet with the convenient in-suite, private laundry. You don’t have to worry about sharing with the upstairs suite! Street parking only. (id:62055)
Professional Realty Group
65 Greenfield Es
St. Albert, Alberta
Welcome to this stunning, fully renovated 1,399 sq.ft. condo that’s been updated from top to bottom! Featuring a new driveway and new garage floor, this home truly shines with modern finishes and thoughtful design throughout. The brand-new kitchen offers sleek cabinetry, quartz countertops, a stylish backsplash, and all-new stainless steel appliances—perfect for cooking and entertaining. Beautiful new flooring flows seamlessly through the home, creating a fresh and inviting atmosphere. Both bathrooms have been completely remodeled, showcasing a new tub and a custom-tiled shower in the ensuite for a touch of luxury. The primary bedroom provides a relaxing retreat with a built-in wardrobe closet for added functionality and elegance. Step outside to enjoy your new deck and fenced yard, ideal for outdoor relaxation or gatherings. Conveniently located near schools, shopping, and with quick access to the Anthony Henday, this move-in-ready home combines comfort, style, and everyday practicality. (id:62055)
RE/MAX Elite
179 Redwing Wd
St. Albert, Alberta
Upgraded and spectacular! Homes By Avi half duplex in showhome condition! This home is absolutely mint from top to bottom and has been meticulously maintained. No condo fees, no restrictions. Spacious rooms, wide hallways, high ceilings and an atmosphere of pure relaxation. Start with the focal point kitchen. So many upgrades including high end appliances, induction counter stove, custom hood fan, under cabinet lighting, soft-close doors, larger drawers and corner pantry. There is a sizeable island with built in sink and sit up counter. The dining room is perfect for family gatherings and has a built in cabinet. Living room has a custom f/p and upgraded patio door to a extra large 19x10 deck. The primary bedroom has a 3pce ensuite plus a spacious walk-in closet. There is an office and a main floor laundry on this level. The lower level features a huge rec room, addit. bedroom, 4 pce bath and top of the line HVAC system with central air and water softener. Tons of storage too! A must see home! (id:62055)
RE/MAX Elite
1740 Glastonbury Bv Nw
Edmonton, Alberta
GREAT VALUE GLASTONBURY LOCATION... 1,600 Sq.Ft, 3 BEDROOM TWO STOREY with Double Car attached garage ON GOOD SIZED LOT THAT BACKS DIRECTLY ONTO BEAUTIFUL CITY PARK PATHWAY! Nicely appointed layout with a roomy front entry, 2Pc Bath set away from living area, a LOFT DEN and mudroom from garage. Living Room has gorgeous HARDWOOD, lovely corner Gas Fireplace, and ‘park-like VIEWS’ of SUNNY west/southwest facing yard. Kitchen has solid wood cabinets, s/steel appliances, garburator and eat-at breakfast bar. The Primary Bedroom Upstairs has its own luxurious 4PC ENSUITE with 6’ SOAKER TUB & SEPERATE SHOWER… plus a Walk-In Closet. Bedrooms 2 & 3 are both a great size and there’s another full 4pc Bathroom on this level. HOME HAS CENTRAL A/C, ('20), central Vac, & BRAND NEW CARPET! Basement is a blank canvas for your custom plans w/2 large windows & bathrm rough-in. GARAGE is Extra WIDE at 22’ giving you lots of elbow room & has a good sized drive-pad. 3 Min to Kim Hung K-9, 5 Min to Costco. IMMEDIATE POSSESSION. (id:62055)
Maxwell Progressive
#10 2710 66 Street Sw Sw
Edmonton, Alberta
Modern Corner Townhome | Double Attached Garage | Prime Location !! Step into this brand new 3 bedroom, 2.5 bathroom corner townhouse offering the perfect blend of comfort, space, and style! The open main floor features a sleek kitchen with island seating, modern finishes, an inviting dining space, and a bright living area — ideal for family time or entertaining. A half bath, garage access, and a walkout to a finished backyard deck complete the level.Upstairs, the primary suite includes a 4pc ensuite bath and walk-in closet, while two additional bedrooms share a full bath and a convenient upper-floor laundry. The unfinished basement provides endless possibilities for future development or extra storage.Located close to schools, playgrounds, dog parks, grocery stores, and The Orchards Centre — with favourites like Starbucks, Dairy Queen, and Shoppers just 2 minutes away! Enjoy quick access to Anthony Henday, Highway 2, YEG Airport, and Premium Outlet Mall. Move-in ready and waiting for you to call it home! (id:62055)
Exp Realty
9517 146 St Nw
Edmonton, Alberta
Welcome to 9517 146 ST NW, Edmonton – a beautifully renovated 5-bedroom, 2-bathroom home in a quiet, mature neighbourhood. This classic gem offers style, comfort, and functionality. The spacious kitchen features quartz countertops, sleek stainless steel appliances, farmhouse sink and room to cook and entertain with ease. Natural light pours into the expansive living area through oversized windows, creating a bright, inviting space. Throughout the main level, immaculate hardwood flooring adds warmth and timeless elegance. Each bedroom includes custom closet organizers for practical storage. Sitting on an 804 sq m lot, the fully fenced yard is beautifully landscaped, with a double detached garage and extra parking. Enjoy walking distance to top schools, shopping, and nearby river valley trails. This home delivers not just space, but lifestyle—convenient, connected, and nestled in one of Edmonton's most desirable areas. Don’t miss your chance! (id:62055)
Liv Real Estate
16135 56 St Nw
Edmonton, Alberta
Original owner with pride of ownership located in a quiet culdesac in the Hollick Kenyon neighborhood. This outstanding bilevel style home has it all 2+2 bedrooms, 3 full bathrooms, almost 1,700 sq ft on main floor and 3,000 sq ft of developed living space throughout this custom built home by Pompei Homes in 1994. The main floor has a large family room, private dining area, large open oak kitchen, family room, gas fireplace, 2 large bedrooms, 4 piece bathroom, and the primary bedroom has a 4 piece ensuite. The fully finished basement has a full oak kitchenette with 4 appliances, second family, 2 large bedrooms, 4 piece bathroom, cold room, seperate laundry room, large windows, new flooring, new furnace 8months ago, and hot water tank. The exterior has vinyl siding with brick accents, shingles 1 yr ago, exposed aggregate driveway and sidewalks, attached aggregate deck, fully fenced, and a large garden out back. The garage is fully finished with garage opener and controller. This home shows a 10 out of 10 (id:62055)
RE/MAX River City
576 Glenwright Cr Nw
Edmonton, Alberta
Check out this WALK OUT BUNAGLOW on an ENORMOUS 963sqm lot in Glastonbury. Tucked into a cul-de-sac with a walking path to the pond on one side and room for RV parking on the other side sits this 1388sqft home. Front 23ft long double garage for your pickup. Rear yard includes a shed, greenhouse, huge upper and lower deck, rock beds and space for hot tub, garden, playset and more….Inside the home provides 2 bedrooms + office on the main, vaulted ceilings, rear staircase to below and bright and cheery main living spaces. The lower walk out basement comes complete with 3 bedrooms and a huge rec room. The homes layout is fantastic and great for entertaining, large families visits and kids. (id:62055)
2% Realty Pro
#117 51022 Rge Road 221
Rural Strathcona County, Alberta
Well maintained Upgraded Hillside Bungalow in a Beautiful, Private Setting! This bright and sunny home sits high on a private lot exceptional living inside and out. The upper level features a NEW KITCHEN, quartz countertops 3 spacious bedrooms, and a welcoming living room with patio doors leading to a full-length south-facing deck. The fully finished lower level (1,179 sq ft) showcases a large open-concept family room (Murphy bed) a 3-piece bath. and a super-efficient woodburning fireplace—ideal for cozy evenings. Car enthusiasts and hobbyists will love the massive attached heated garage (28'6 x 39'4) with 220 wiring and ample space for a workshop, PLUS a wired single detached garage with door opener for extra storage or parking .Recent upgrades include: new kitchen, newer windows, top-of-the-line septic system, high-efficiency furnace, central air, siding, hot water tank, garage doors, deck, cell booster system, 50 amp/240 plugin for EV Chicken coop backs onto crown land. Tons of room for a shop (id:62055)
Now Real Estate Group
56 Nerine Cr
St. Albert, Alberta
Welcome to the Chelsea built by the award-winning builder Pacesetter homes located in the heart of the Nouveau and just steps to the walking trails and parks. As you enter the home you are greeted by luxury vinyl plank flooring throughout the great room ( with open to above ceilings) , kitchen, and the breakfast nook. Your large kitchen features tile back splash, an island a flush eating bar, quartz counter tops and an undermount sink. Just off of the kitchen and tucked away by the front entry is a 3 piece bath and a main floor bedroom. Upstairs is the primary bedrooms retreat with a large walk in closet and a 5-piece en-suite. The second level also include 2 additional bedrooms with a conveniently placed main 4-piece bathroom and a good sized central bonus room. Close to all amenities and easy access to the Henday and St Albert Trail and backs onto a green space. ***Photos used are from the same house recently built color's may vary , will be completed by April / May of 2026 *** (id:62055)
Royal LePage Arteam Realty
3808 17a Av Nw
Edmonton, Alberta
Beautifully Renovated Bungalow in Daly Grove | 5 Beds | 3 Baths | Finished Basement w/ Second Kitchen & Separate Entrance Beautifully updated 1,076 sq ft bungalow in desirable Daly Grove, offering 5 bedrooms (3 up, 2 down), 3 full baths, and an oversized heated garage (23' x 21') on a spacious 5,230 sq ft lot. The main floor features luxury vinyl and ceramic tile flooring, a bright living room with vaulted ceilings and an electric fireplace, and a large kitchen with abundant cabinet and counter space. Newer windows throughout bring in plenty of natural light. Three bedrooms are located on the main level, including a primary suite with a 3-piece ensuite, along with a full 4-piece main bath. The separate side entrance leads to a finished basement with 2 bedrooms, second kitchen, separate laundry, large rec room, and a 3-pc bath. Spacious backyard, close to parks, schools, transit, and shopping. A must-see! (id:62055)
Maxwell Polaris
1136 49 St Nw
Edmonton, Alberta
***********Beautifully Renovated 4-Level Split in Crawford Plains | 6 Beds | 2.1 Baths | Finished Basement w/ Second Kitchen & Separate Entrance.********** Beautifully updated 4-level split in Crawford Plains featuring 6 bedrooms, 2.1 baths, and a finished basement with a second kitchen and separate entrance (suite not permitted). This fully renovated home offers major upgrades including a new roof (2025), new furnace (2025), and numerous modern improvements throughout. The main level boasts an open-concept layout with a bright living room, feature wall, a modern upgraded kitchen. Upstairs includes three bedrooms and 1.1 baths. The finished basement provides a second kitchen, three additional bedrooms, and a full bath—perfect for extended family or multi-generational living. Outside, enjoy a double Car garage and a spacious yard ideal for gatherings. A fantastic opportunity to own a beautifully updated home with versatile living options in a great neighborhood. (id:62055)
Maxwell Polaris
239 166 Av Ne
Edmonton, Alberta
Welcome to the all new Newcastle built by the award-winning builder Pacesetter homes located in the heart of Quarry Landing and just steps to the walking trails and Schools. As you enter the home you are greeted by luxury vinyl plank flooring throughout the great room ( with open to above ceilings) , kitchen, and the breakfast nook. Your large kitchen features tile back splash, an island a flush eating bar, quartz counter tops and an undermount sink. Just off of the kitchen and tucked away by the front entry is a 2 piece powder room. Upstairs is the primary bedroom retreat with a large walk in closet and a 4-piece en-suite. The second level also include 2 additional bedrooms with a conveniently placed main 4-piece bathroom and a good sized bonus room. This home is now move in ready ! (id:62055)
Royal LePage Arteam Realty
#29 1508 105 St Nw
Edmonton, Alberta
Gorgeous 3 bed 2.5 bath townhome with SW exposure facing onto Bearspaw Park & Lake! This unit has been updated with beautiful off-white kitchen cabinets, champagne bronze hardware, granite counters, subway backsplash & stainless steel appliances. There is an eating nook just off the kitchen and the living area is separated by a 2pc powder room & main floor laundry! Laminate floors throughout the main & modern paint with dark feature walls. Upstairs are 3 good sized bedrooms & 2 full baths. The basement is a big boot room with storage closets & houses utilities including an on-demand water heater. The DOUBLE GARAGE is attached with access from the basement. Fenced-in patio space to enjoy the sunshine & view of the scenic field. Great access to Bearspaw Lake & Blackmud Creek Ravine. 2 blocks from Keheewin Elementary School & Park with tennis, basketball & hockey rink community league. (id:62055)
Maxwell Challenge Realty
16531 3 St Ne
Edmonton, Alberta
Welcome to the “Columbia” built by the award winning Pacesetter homes and is located on a quiet street in the heart of north East Edmonton. This unique property in Quarry Landing offers 2150+ sq ft of living space. The main floor features a large front entrance which has a large flex room next to it which can be used a bedroom/ office if needed, as well as an open kitchen with quartz counters, and a large walkthrough pantry that is leads through to the mudroom and garage. Large windows allow natural light to pour in throughout the house. Upstairs you’ll find 4 large bedrooms and a good sized bonus room. This is the perfect place to call home. This home also has a side separate entrance perfect for a future basement suite. This home is now move in ready! (id:62055)
Royal LePage Arteam Realty


