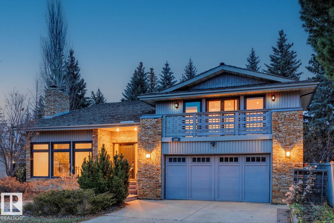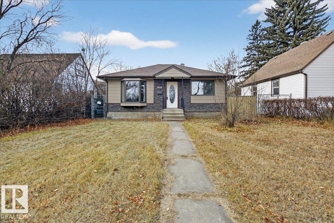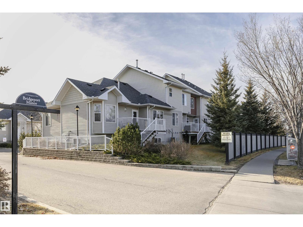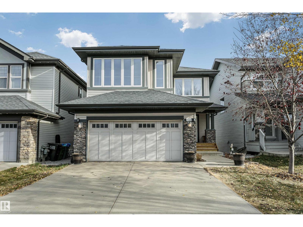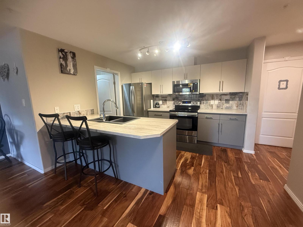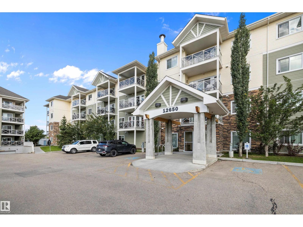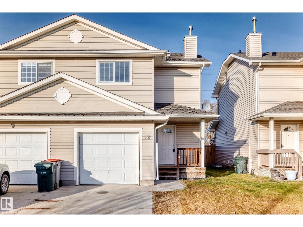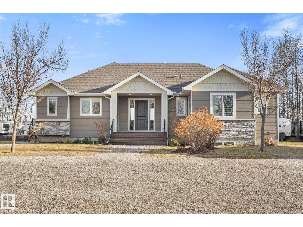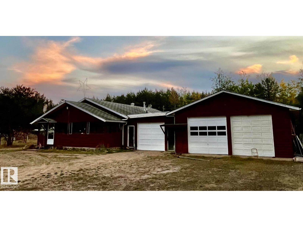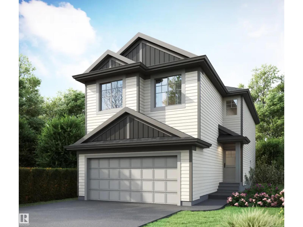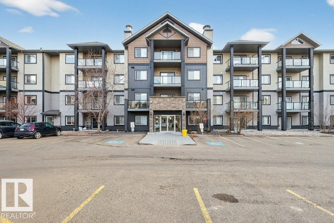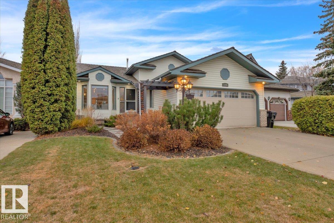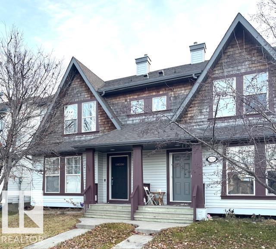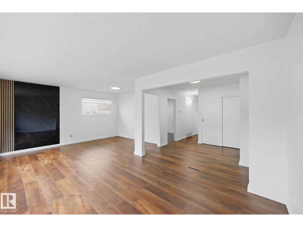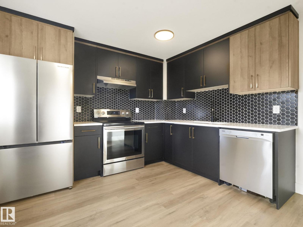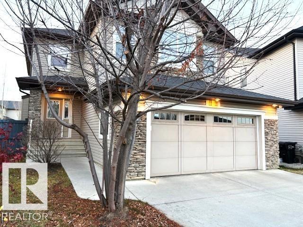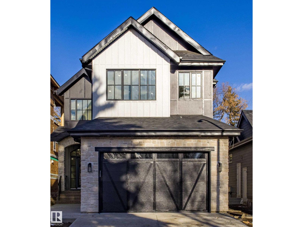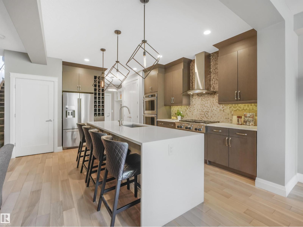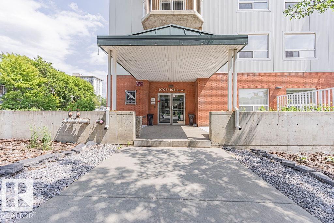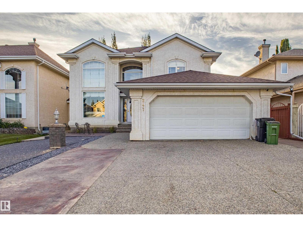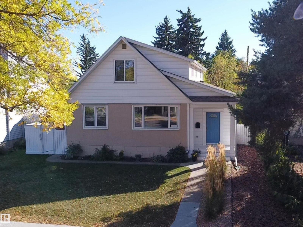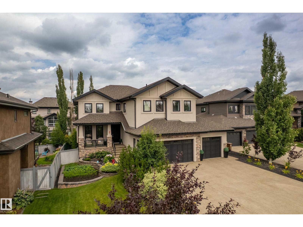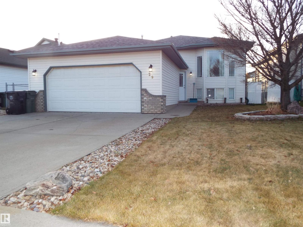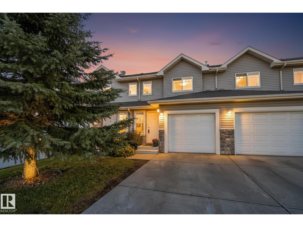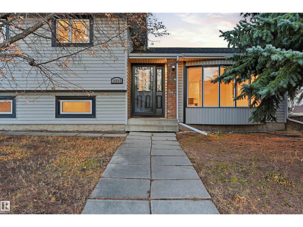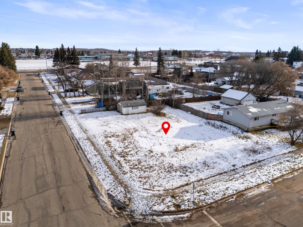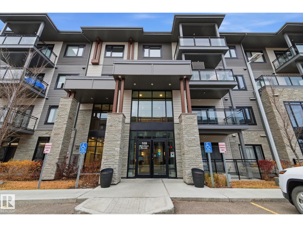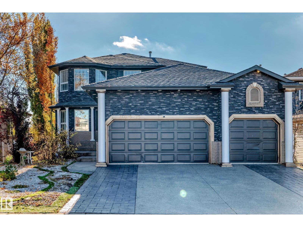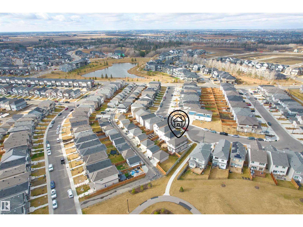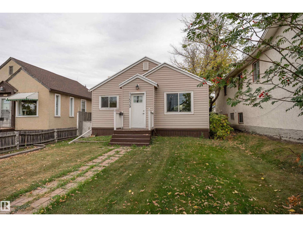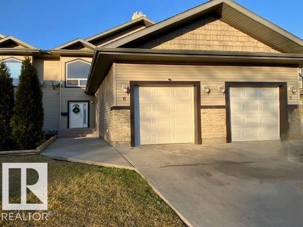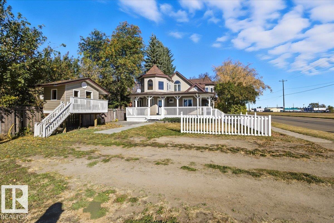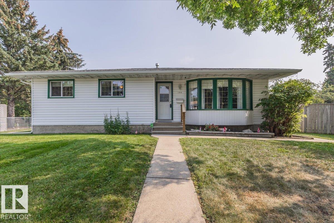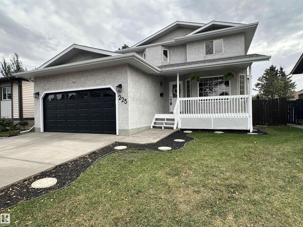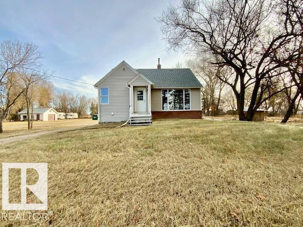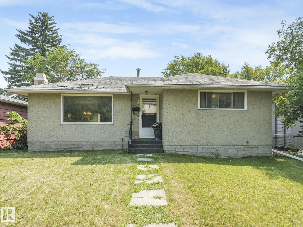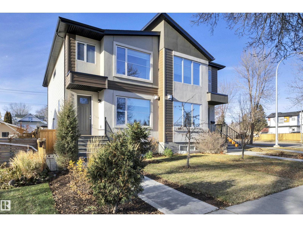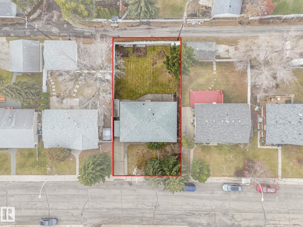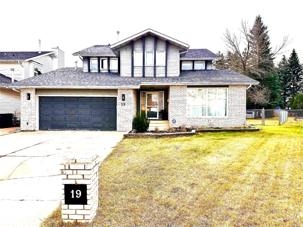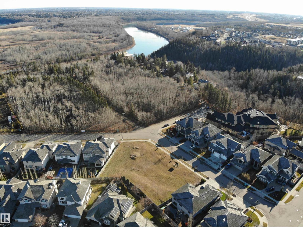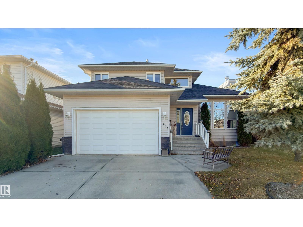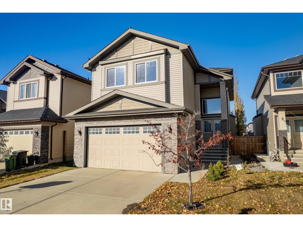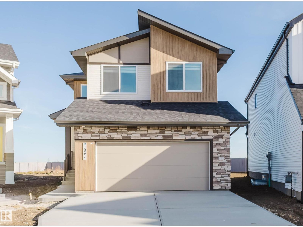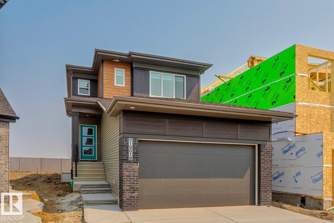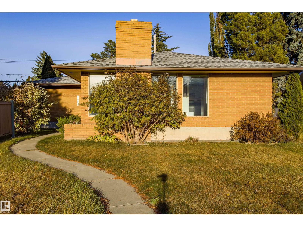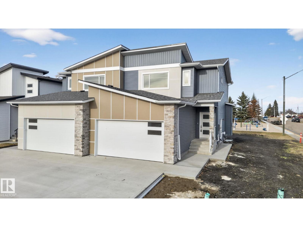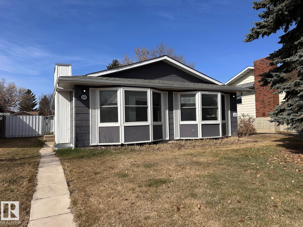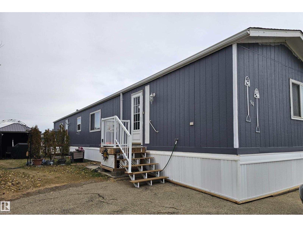239 Wakina Dr Nw
Edmonton, Alberta
Nestled on an oversized pie-lot in a quiet CUL-DE-SAC in prestigious Oleskiw, this 2,700+sq.ft family-friendly gem is walking distance to top-rated schools, the Wolf Willow stairs & Edmonton’s scenic river valley. With 4+1 bedrooms, 3.5 baths & updates throughout, this character-filled home is move-in ready! A double-height foyer & open-to-above living space (with a wood-burning fireplace) welcome you in. The renovated kitchen boasts quartz counters, S/S appliances incl a Wolf range & a massive fridge/freezer; plenty of windows overlook the incredible backyard. Indoor/outdoor entertaining is easy in your landscaped backyard incl. fire pit & gazebo. Upstairs features 4 bedrooms + office (easily a 5th bed) with hardwood throughout. You'll love the spacious primary suite with walk-in closet & 4PC ensuite (dual vanities). The FULLY FINISHED BASEMENT includes a rec/theatre room, 5th bed, 3PC ensuite & TEMP-CONTROLLED WINE CELLAR. Updated mechanical, windows & thoughtful finishes make this a rare Oleskiw find! (id:62055)
Royal LePage Arteam Realty
12326 102 St Nw
Edmonton, Alberta
Discover this charming Westwood home with unbeatable access to Downtown, NAIT, Kingsway, and Yellowhead—ideal for students, commuters, or investors. With the most adorable curb appeal, this property feels instantly welcoming from the moment you walk up to it. Inside, the primary bedroom features a large walk-in closet, a rare perk for homes in this area. The home offers plenty of potential and awaits the buyer’s personal touches to make it truly shine. The fenced yard provides privacy, and the oversized garage includes a heater connection (old heater hasn’t been used in years; sellers unsure if it functions). There’s also room at the back with potential for RV parking. Westwood Community League is an active hub with a park and spray park, and the neighborhood is known for its gorgeous tree-lined streets that create a beautiful canopy. The moment you drive in, you get that unmistakable “aha” feeling—warm, mature, and inviting. (id:62055)
Local Real Estate
#204 178 Bridgeport Bv
Leduc, Alberta
Don't miss this bright, updated 4-bed, 3-bath townhome just steps from Leduc Common and Harry Bienert Park! Your plants will love the sun filled south-facing living room, with freshly refinished hardwood floors and a cozy gas fireplace. The centrally located 2-piece bath on the main makes hosting a breeze. The kitchen features stainless steel appliances and ceramic tile flooring, with the dining area opening to a north-facing deck and treed green space - giving you plenty of privacy. Upstairs, the NORTH-FACING primary bedroom offers a walk-in closet and 3-piece ensuite with a roomy step-in shower, plus two more bedrooms and laundry. The lower level includes a fourth bedroom, storage, and access to your OVERSIZED TANDEM GARAGE with room for two vehicles plus a workshop! UPDATES INCLUDE: refinished hardwood, new carpet upstairs and in all bedrooms, new basement LVP, and fresh paint throughout. Move-in ready and just minutes to schools, parks, golf, shopping, the QE II, and EIA. (id:62055)
RE/MAX Excellence
1007 173 St Sw
Edmonton, Alberta
Incredible 5-bedroom, 3.5-bathroom home with finished walk-out basement backing onto a pond in Windermere! The open-concept main floor includes 9 ft ceilings, hardwood floors and an open office as you enter. The large kitchen has tons of modern white cabinetry, granite counters, a new countertop stove, eat-in island and a newer high-end fridge. The adjacent living room has a gas fireplace and the dining room looks onto a spacious patio facing a serene pond. Upstairs is a large bonus room with soaring 14 ft ceilings and down the hall the upstairs laundry room, 2 bedrooms with their own 4-piece bath and an impressive primary bedroom suite with a walk-in closet and ensuite bath. The walk-out basement includes laminate flooring throughout, 2 more bedrooms and another full 4-piece bathroom. Additional features include fresh paint and a beautiful peaceful backyard with a gazebo that backs on to nothing but nature. Minutes from the Anthony Henday, tons of shops and all amenities, this house is a must see! (id:62055)
Sterling Real Estate
#230 592 Hooke Rd Nw
Edmonton, Alberta
Spectacular Renovated 1 Bedroom 1 Bath located in the Ravines at Hermitage, comes with 2 Parking - 1 Underground Heated Parking with Storage Cage, and 1 above Covered/power, Insuite Laundry, Newer Appliances (brand new over the stove Microwave). Upgraded Countertops, Ceramic Tile Backsplash. Closets have Build-In's. Building backs onto Kennedale Ravine with walking trails/dog park/biking trails along the River Valley of Saskatchewan River. This is a +18 Building with small pets allowed with Board Approval. Amenities room has Pool Table, Shuffleboard, Kitchen, Patio with BBQ, TV, Library available for Private Functions. Condo Fees include Heat & Water. This is definitely a Great Place to Call HOME !! (id:62055)
RE/MAX Elite
#309 12650 142 Av Nw
Edmonton, Alberta
LOW CONDO FEES! Move in ready and FRESHLY PAINTED 1-bedroom, 1-bathroom + den condo! Spanning 620 square feet, this open-concept condo features sleek laminate flooring throughout, granite countertops, in-suite laundry, and a spacious master bedroom with a walk-through closet leading to the bathroom. Enjoy the bright morning sun streaming through sliding doors that open to your private balcony. Working from home? Or needing a calming place to relax after a long day at work? This property perfectly balances both comfort and convenience! Ideally located, just minutes from shopping, restaurants, public transportation, grocery stores, schools, parks, and easy access to the Anthony Henday! Why rent when you could own? It's a great time to invest in your future, whether you're a first-time homeowner or an investor looking for a solid opportunity. (id:62055)
Professional Realty Group
12 Graywood Tc
Stony Plain, Alberta
Affordable half duplex in the desirable community of Graybriar, Stony Plain. This 2-storey bare land condo offers 3 spacious bedrooms and a south facing front that fills the home with natural light. Enjoy a private back deck overlooking a peaceful green belt, perfect for relaxing or entertaining. The unfinished basement provides excellent potential to create a men den, game room or extra living space to suit your lifestyle. Low condo fees of just $ 78 cover snow removal and landscaping in the common areas. (id:62055)
RE/MAX Elite
102 3510 Ste. Anne Tr
Rural Lac Ste. Anne County, Alberta
This exceptional acreage offers two residences with a massive heated shop, on 1.85 landscaped acres just minutes from Alberta Beach. The 2014 fully finished raised bungalow features 5 large bedrooms, 4 bathrooms, tall ceilings, engineered hardwood, a large mudroom with laundry, and a well-appointed kitchen with ample cabinetry, a walk-through pantry, and an oversized granite island. The new builder-finished basement adds value with two bedrooms, a full bath, a home gym area, a rec room, and a cozy living space. Outside, enjoy a private patio, hot tub, and above-ground pool—perfect for relaxing or entertaining. The separate second residence offers over 900 sq ft with its own kitchen, laundry, bedroom, and bath—perfect for guests or family. Attached is the impressive 45 X 52 heated shop with a mezzanine—perfect for hobbyists, business owners, or extra storage. The property is fully fenced, beautifully landscaped, a rare, turnkey acreage package offering unmatched versatility, comfort, and value. (id:62055)
Royal LePage Noralta Real Estate
63504 Range Road 473
Rural Bonnyville M.d., Alberta
This acreage is surrounded by towering pines - the smell in the air is amazing. Located on the Wolf Lake campsite road and just west of Manatokan Lake, fishing, boating and quadding become a way of life. Enter this 1997 home through the bright and inviting sunroom and into the kitchen and dining area. Down the hall is the living room area with a wood-burning stove and big windows allowing you to enjoy the peaceful outdoor views. A large primary bedroom with 2 piece ensuite, a second bedroom and a 4 piece bathroom finish off the home. A large double oversized garage was added in 2001, completed with a guest suite in the back. Wood siding has just been stained - Sept 2025 (id:62055)
RE/MAX Bonnyville Realty
3212 Dixon Wy Sw
Edmonton, Alberta
Discover the Nile, a beautifully designed 2003 sq. ft. home that offers the perfect balance of comfort and elegance. This spacious model features 4 bedrooms and 2.5 bathrooms, ideal for families seeking a modern living space. Homeowners will enjoy a spacious and comfortable atmosphere, making every room feel welcoming and expansive. The Nile's thoughtful design includes ample storage, stylish finishes, and a functional flow that suits both everyday living and entertaining. Experience the charm and sophistication of the Nile, where your dream home becomes a reality. (id:62055)
Century 21 Leading
#203 1204 156 St Nw
Edmonton, Alberta
Welcome to Ospin Terrace! This beautifully maintained 2 bedroom, 2 bathroom condo showcases true pride of ownership from the moment you step inside. Featuring a spacious open-concept floor plan, this home offers a bright living area that flows seamlessly into the dining space and kitchen—perfect for everyday living and entertaining. The primary bedroom includes its own private ensuite, while the second bedroom is conveniently located near the full guest bathroom, providing comfort and flexibility for family, guests, or a home office. Enjoy the convenience of in-suite laundry and relax outdoors on your private deck. New bedrooms flooring, new Fridge, This unit also includes surface parking stall just at the side door entrance below the unit. A wonderful opportunity in a well-managed building close to amenities, transit, and everything you need! (id:62055)
RE/MAX Professionals
1144 Wedgewood Bv Nw
Edmonton, Alberta
Located just steps from the ravine, walking trails, tennis courts, and the community park, this open concept 4-bed, 3-bath family home in Wedgewood Ravine combines comfort and style. Inside, soaring vaulted ceilings and a thoughtful design create a bright, inviting space. The chef’s kitchen features granite countertops, luxury appliances, a large center island, and plenty of cabinetry w/undermount lighting. The kitchen opens onto a spacious deck and beautifully maintained private backyard, perfect for relaxing or entertaining. Upstairs, the primary suite offers a luxurious ensuite with dual sinks and a walk-in tiled shower, while two additional bedrooms and a full bath complete the level. The lower level features a cozy family room with a gas fireplace, another bedroom, and a full bath. The basement includes a bright rec room and a large laundry room. Experience the comfort of air conditioning, the convenience of central vac, and the practicality of a double attached garage. This home is move in ready. (id:62055)
Liv Real Estate
20235 56 Av Nw
Edmonton, Alberta
Lovely two storey half duplex in The Hamptons with (No Condo Fees)! Double garage that is drywalled and insulated. Home has a bright open floor plan with a sunny South backyard. Kitchen is spacious with lots of cabinets and even has an island and closet pantry! (fridge replaced 2024) Large patio door from the dining area leads you out to your large South facing deck and yard. Main floor also has a large living room and a two piece powder room. The upper floor is where you will find the large primary bedroom with a three piece ensuite and walk in closet! Another 4 piece bathroom is also on the upper floor leading to another two bedrooms that were converted to one larger bedroom.. This can easily be converted back to three bedrooms! Home has vinyl plank flooring throughout so no carpet. The basement is where you will find the laundry area and roughed in plumbing for a fourth bathroom and potential for another bedroom if you desire. Shingles are approximately 5 years old. Great Neighbors Too! (id:62055)
Logic Realty
13316 136 Av Nw
Edmonton, Alberta
Life starts at Home! Make it Great owning this Renovated bungalow as your home. Enjoy the space & freedom of the matured neighborhood on a full size lot. Experience a Brand NEW Kitchen w/ high gloss cabinets, wall to ceiling finish crown, Ceramic tiles backsplash, black faucets and stainless steel appliances. Other upgrades include big ticket items like newer windows & roof. Main flr offers 1357 sq ft above ground w/ a single attached garage converted into the family room. Main flr feat. 3 bedrooms and 1 full bath layout with living and family room, rich & tasteful new laminate flooring, heat registers, baseboards, new Paint, New ZEBRA Blinds, renovated tiled main bath with tile to the ceiling and new vanity + A/C & LED lights. The Basement offers 1058 sqft w/ One bedroom & 1 room with a piano window & the 2nd full bathroom + living room. Large size lot feat. front driveway & a double detached garage with driveway. Massive deck and apple trees in the backyard. K-6 McArthur Public school in front of home. (id:62055)
Maxwell Polaris
#10 13833 30 St Nw
Edmonton, Alberta
Beautifully Fully Renovated 3-Bedroom Townhome…This STUNNING 3-Bedroom,1.1 Bathroom townhouse has been FULLY RENOVATED from Top to Bottom..Featuring modern vinyl plank flooring ,fresh paint,new baseboards, New Furnace,Brand New custom cabinetry that adds a fresh contemporary touch to the stylish Brand New kitchen including , sleek Quartz countertops,stainless steel appliances perfect for everyday living and entertaining. Upstairs offer three comfortable bedrooms including a spacious and inviting Primary bedroom and Brand New Full bathroom..The fully finished basement provides extra living space with a rec room ,ideal for family time or a home office..Enjoy the fenced backyard backing onto green space..perfect for relaxing outdoors!Low condo fees make this home even more appealing for first time buyers or investors looking for a move in ready property with modern updates and lasting Value. Conveniently located near schools,parks, shopping and all amenities! Quick access to Anthony Hendy. Amazing Home.. (id:62055)
RE/MAX Elite
3512 Goodridge Ba Nw
Edmonton, Alberta
GREAT FAMILY HOME! READY to MOVE! Granville! OPEN LAYOUT, HUGE BONUS ROOM, AMPLE YARD! You can camp there! Very functional layout home opens the door for you. A Spacious foyer will greet your family and friends and leads into an expansive living area featuring a cozy gas fireplace, rich hardwood floors, and large windows that flood the space with natural light. The kitchen includes granite countertops, ample cabinetry, a pantry, and a generous dining area—plus brand NEW dishwasher and fridge. Upstairs, enjoy the flexibility of a large bonus room, convenient upstairs laundry, and a spacious primary bedroom with a 5-piece ensuite. Two additional bedrooms & a bath. Located in a quiet cul-de-sac on a pie-shaped lot, the huge backyard is ready for your outdoor dreams. The unfinished basement provides endless potential for future development. Great West End Community with an excellent school, parks, playground, shopping, services at your door’s steps. An original owner! (id:62055)
Royal LePage Noralta Real Estate
12304 39 Av Nw
Edmonton, Alberta
Welcome to Aspen Gardens - One of Edmontons most sought after Family Neighbourhoods. This Executive 6 Bdrms, 5 Full bathroom home features an Open Concept, Wide Plank Engineered Hardwood Flooring, Upgraded Lux Windows, a Grand Entertainers Kitchen, Large Great room, Upgraded Cabinetry, Main floor Den, Full washroom on the Main floor. Upstairs features 3 Bedroom 3 Full Washrooms, plus a Huge Bonus room, with Tec Area and a Full size Laundry Room. Master features a Spa Like Ensuite with an Amazing Wet room, His and Hers Sinks and a Large Walk in Closet. Lower level will come completely finished with an additional two bedrooms, rec area and High Ceilings. House sits on a Great Quiet Street. This lot is surrounded by Trees, you will feel like you are in a Park in your back yard. Walking distance to some of Edmonton's top Schools in the City (Westbrook Elementary and Vernon Barford Junior High). Mins to the Derrick Golf Course. House has been substantially upgraded. This is an amazing family home. (id:62055)
RE/MAX River City
4162 Charles Li Sw
Edmonton, Alberta
Former show home in Chappelle loaded with upgrades! Over $20K in landscaping, a $35K 3-season sunroom (2022), $75K in builder upgrades, and central A/C. The main floor features a foyer with a built-in bench with storage and hooks, engineered hardwood throughout, and a cozy gas fireplace. The chef’s kitchen impresses with double ovens, a 6-burner gas cooktop, island, pantry, and ceiling-height cabinets. The convenient walk-through to the garage includes a 2-pc bath, plus a built-in bench with storage and hooks. The double car garage is insulated and heated with natural gas. Upstairs you’ll find a vaulted family room with wet bar, laundry with linen closet, 5-pc bath, and 2 spacious bedrooms. The luxurious primary suite has a walk-in closet and spa-like 5-pc ensuite with water closet. Designer finishes, Hunter Douglas wood blinds, and Chintz drapes throughout add elegance. Outside, the landscaped backyard is fully fenced, and complete with gas hookup. Steps to parks, walking trails, and close to shopping! (id:62055)
Real Broker
9707 105 St Nw
Edmonton, Alberta
Looking for the perfect view just in time for the holidays? Do you need a downtown condo that checks off all the boxes? Then your search stops here! Spacious 2 bed 2 bath corner unit, including in suite laundry and underground titled parking. Concrete building, quiet, pet friendly complex. As you enter, you'll immediately notice the tons of natural light from the south facing windows, and the majestic river valley views overlooking the Legislature grounds, Walterdale Bridge, ball park and more! Spacious open concept living area, complete with galley style kitchen and gas fireplace, the perfect spot for entertaining or relaxing after a long day. Also included is a massive primary suite with a 5 piece ensuite & walk in closet, a second generous sized bedroom, laundry area, tons of closet space and additional in suite storage. Excellent location, steps away from, LRT/transit, Legislature building, the ballpark, walking trails, parks and all that the downtown river valley has to offer. (id:62055)
Lux Real Estate Inc
247 Lindsay Cr Nw
Edmonton, Alberta
Beautifully maintained home in Leger offering over 2,600sqft above grade plus a fully developed basement, with a total of 6 bedrooms + main floor den—perfect for large or growing families. Upon entry, you’re greeted by a grand curved staircase & soaring 17ft ceilings adorned with a stunning chandelier. Spacious great room flows seamlessly into the formal dining area. Massive gourmet kitchen is sure to impress with its open layout, abundant cabinetry & generous workspace. A private main floor den with French doors makes the perfect home office. Upstairs, you’ll find laminate flooring throughout(no carpet) & a luxurious primary suite complete with a 4-piece ensuite & walk-in closet. Three additional bedrooms & a bright 4-piece bathroom complete the upper level. The fully finished basement features 9ft ceilings, vinyl plank flooring, 2 additional bedrooms, a wet bar & an expansive rec room. Extra features: Solar Panels, 24x24 porcelain tiles, Stamped rear concrete patio extends on sides of home, Central A/C. (id:62055)
RE/MAX Elite
13207 109 Av Nw
Edmonton, Alberta
NORTH GLENORA'S FINEST!!! Spectacular character home with the features of a modern build. The main floor offers an open layout with a large living room flooded with natural sunlight, custom Built Ins, dining area, & Brand New modern kitchen with quartz countertops, tiled backsplash, & stainless steel appliances. A library/den, bedroom, & 4 pc bath complete this level. Upstairs, you’ll find two generous bedrooms, connected by a Jack & Jill spa-inspired ensuite boasting a massive walk-in shower with body jets, rainfall showerhead, and dual sinks. The fully finished basement includes a spacious rec room, laundry, & 3 pc bath. Enjoy the south facing backyard, fully fenced with plenty of green space for kids or pets to play. Added details include hardwood flooring, crown molding, trim & ceiling accents. Located near Westmount Shopping Centre, restaurants, schools, library, and public transit, with quick access to Groat Road, the U of A and Downtown. A perfect blend of style, charm, comfort, and convenience! (id:62055)
RE/MAX Excellence
9 Lacroix Cl
St. Albert, Alberta
Executive Masterpiece! Nestled on a very sought after private cul-de-sac in St. Albert, this BEAUTIFUL CUSTOM BUILT EXECUTIVE FAMILY HOME is luxury at its finest with 4564 sq/ft of total living space. The exterior shines with raised garden beds and an oversized 70’ driveway offering unlimited parking.Inside, discover 5 bedrooms, 4.5 baths (including 3 ensuites upstairs), soaring ceilings, exotic hardwood, and walls of windows flooding the home with natural light. No upgrade spared - Remote Blinds, Sonos Surround Sound, Crystal Fireplace, Undercabinet Lighting and much more!The Executive Chefs Kitchen features two islands, high-end built-in appliances, a walk-through pantry, and access to a covered deck. Downstairs, the fully finished walkout basement boasts a spacious rec room and a deluxe sports bar. The primary suite includes a spa-inspired bath/shower and a full WALK IN CLOSET w/ISLAND! Add in a Heated 4-bay garage with epoxy floors and this home truly must be seen to be appreciated! (id:62055)
Real Broker
29 Meadowview Dr
Leduc, Alberta
Lovely Meadowview Park bilevel featuring a spacious living room, country style kitchen with island & pantry, three bedrooms on the main floor with the primary boasting a 4 pce ensuite & walk in closet. Lower level is fully developed with a huge family room, 4th bedroom, hobby area, 3 pce bath & laundry room. This home is freshly painted, mostly all new flooring, and new shingles installed in 2025. Double attached garage measuring 22 ft x 22 ft, large two tiered deck in a sunny south facing backyard, RV parking & more. Pride of ownership shines through. Move in ready! Quick possession available. Welcome home to Meadowview Park! (id:62055)
Royal LePage Gateway Realty
#71 230 Edwards Dr Sw
Edmonton, Alberta
Welcome to this inviting townhome in the family-friendly community of Ellerslie! Step inside and you’re greeted by a bright foyer that opens into a spacious living room anchored by a cozy fireplace, the perfect spot to unwind after a long day. The open-concept layout flows seamlessly into the dining area and kitchen, creating an ideal setup for both everyday living and entertaining guests. A convenient two-piece bath and access to the attached garage complete the main floor. Upstairs, you’ll find three comfortable bedrooms, including a generous primary suite with plenty of closet space. The upper level also features a full four-piece bath and a thoughtful hall layout that keeps everything connected yet private. Outside, enjoy a low-maintenance yard, great for morning coffee or summer BBQs with extra space for kids or pets to play. Located close to schools, parks, shopping, and quick access to major routes, this home blends comfort, convenience, and value perfectly. (id:62055)
Real Broker
16803 93 St Nw
Edmonton, Alberta
Welcome to this beautifully Renovated 4-Level Split Home! Offering elegance and spacious living throughout, this home is designed for comfort and style. Step inside to a large Open Concept main floor, featuring a bright living room imbued with natural light. The chef’s kitchen is a showstopper with tasteful finishes, New Counters and Cabinetry, Large Island, perfect for entertaining. Upstairs, you’ll find three spacious bedrooms and renovated bathrooms. The master retreat boasts a large closet and an ensuite bath. The lower level offers a cozy family room with a fireplace, bedroom, Bathroom and laundry. The fully finished basement includes a large living area, and ample storage. Upgrades include: Kitchen, Bathrooms, Flooring, Shingles, Windows, Siding, Insulation. Enjoy a large backyard oasis with mature trees, perfect for relaxing or entertaining. The oversized double detached garage provides plenty of space for vehicles. Located in an excellent area close to schools, shopping, and amenities. (id:62055)
RE/MAX Excellence
5107 58 St
Cold Lake, Alberta
This vacant lot offers the perfect foundation for your next project! Located in a mature neighbourhood and zoned R1B. Services include power and gas already on site. A garage is also included on the property, sold as is, where is. Conveniently situated close to schools, shopping, and downtown amenities, this is an excellent location for homeowners or investors looking to create something new in an established area. Lot Size: 995 SQM (id:62055)
RE/MAX Platinum Realty
#113 528 Griesbach Parade Pr Nw
Edmonton, Alberta
Experience refined luxury living at Veritas, the premier condominium residence in the community of Griesbach. This exquisite former show suite blends elegance and comfort, showcasing over $25,000 in designer upgrades with captivating park and lake views. Thoughtfully designed, this main-floor retreat features gourmet-inspired quartz countertops, a custom laundry room with counter and built-in cabinetry, a pantry, and a stylish bar area with wine fridge. Sophisticated finishes, open-concept living, and serene surroundings create an atmosphere of quiet indulgence. Enjoy the convenience of two titled parking stalls and access to Veritas’ exceptional amenities, including a state-of-the-art fitness centre, beautiful social lounge complete with billiard table, and a spacious guest suite for overnight guests. This unit is perfect for discerning professionals or empty nesters seeking a lifestyle of elegance, comfort, and effortless sophistication in one of Edmonton’s most sought-after residences. (id:62055)
Exp Realty
10315 175 Av Nw
Edmonton, Alberta
Located in the highly desired community of Elsinore. Walk-out basement, lake backing, A/C and a second kitchen. Welcome to this stunning home featuring black stucco and stone exterior, exposed aggregate with stamp border driveway and heated triple garage. Step inside to a grand formal dining area that flows seamlessly into the open-concept kitchen, complete with a large island, breakfast nook surrounded by windows, and a spacious walk-in pantry. The inviting living room offers a cozy fireplace, perfect for relaxing evenings. Upstairs you’ll find three generous bedrooms, 2 full bath, including a beautiful primary suite with a luxurious ensuite featuring a soaker tub and separate standup shower. The fully finished basement offers incredible versatility with a second kitchen, additional living room, bedroom, and full bathroom, ideal for extended family or guests. Enjoy outdoor living on the large deck overlooking the lake and expansive backyard, perfect for entertaining or quiet nights taking in the view. (id:62055)
RE/MAX River City
5760 Cautley Cr Sw
Edmonton, Alberta
Welcome to this beautifully maintained 1,500 sq ft detached home in the highly desirable Chappelle community. The main home offers 3 spacious bedrooms and 2.5 bathrooms, featuring an open-concept layout filled with natural light. The legal basement suite includes 1 bedroom and 1 bathroom, perfect for generating rental income or hosting extended family. The owner has added a concrete walkway to the separate side entrance for easy access and thoughtfully designed the fence to provide the basement tenant with a private yard space. Enjoy a large, south-facing backyard perfect for gardening or summer gatherings. With the trail running alongside and numerous side windows, you can enjoy open views of the community park and green space right from your home. Conveniently situated close to schools, parks, and shopping, this home combines comfort, functionality, and strong investment potential. A rare opportunity to own a property that perfectly suits both family living and income (id:62055)
Initia Real Estate
11539 101 St Nw
Edmonton, Alberta
Welcome to this charming 740 sq ft bungalow packed with potential and ideally located in the heart of Edmonton. Step inside to discover hardwood floors and bright white walls flowing through a spacious living and dining room, perfect for relaxing and entertaining. The kitchen features warm wood cabinets that extend to the ceiling, ceramic tile floors, and plenty of storage. The cozy primary bedroom offers natural light and ample closet space, while a second bedroom and 4-piece bathroom complete the main floor. This home boasts a long list of recent improvements including newer ROOF, WINDOWS, 100-AMP ELECTRICAL PANEL and FURNACE. Outside, enjoy a large front and backyard that is perfect for kids, pets, or summer gatherings, with fenced privacy and back lane access with a SINGLE DETACHED GARAGE. All this within minutes of NAIT, Royal Alexandra Hospital, Kingsway Mall, and Downtown views. A rare opportunity to create, invest, or settle in this beautiful home! (id:62055)
Exp Realty
#b 4706 57 Av
Wetaskiwin, Alberta
Looking for the PERFECT STARTER HOME or INVESTMENT PROPERTY in a FANTASTIC LOCATION? Look no further… Gorgeous 1/2 DUPLEX w/ great curb appeal has everything you will need + MOVE-IN READY w/ QUICK POSSESSION AVAILABLE! Freshly painted from top to bottom, bright & modern w/ 2 bedrooms + 3 bathrooms, including the SPACIOUS PRIMARY w/ 4-pc ensuite, walk-in closet, 10 ft ceilings & beautiful window. Love the OPEN-CONCEPT main-level living, perfect for entertaining. Beautiful, functional kitchen w/ tons of cabinetry, eating bar & 4 appliances included. Cozy corner GAS FIREPLACE warms the elegant living & dining room w/ coffered ceiling & large windows looking out to your private deck & fully fenced backyard. Enjoy the convenience of a 2-pc main bath & storage room. Basement is a great space, awaiting your vision. Single attached garage. Perfect location close to schools, recreation facilities & hospital. A PERFECT PLACE TO CALL YOUR HOME! (id:62055)
Royal LePage Parkland Agencies
5001 42 Av
Wetaskiwin, Alberta
Charming 2-Storey Character Home! Step into timeless charm w/ this unique & beautifully maintained home, featuring a welcoming enclosed front porch & spacious back veranda, perfect for relaxing. Inside, you will fall in love w/ the custom kitchen (Wood Art) boasting solid oak cabinetry & mosaic tile flooring— perfect for the home chef. The formal dining room shines w/hardwood floors & a vintage chandelier, while the cozy living room includes a den/office space for added flexibility. Upstairs, discover a loft-style layout w/ 2 unique bedrooms including a spacious primary suite w/ built-in cabinetry, custom solid wood bed, 4-pc ensuite, w/i closet & private balcony. The 2nd room is bright & unique w/ octagonal ceiling & 2nd staircase to the main floor. The partially finished basement offers a workshop, laundry, 3-pc bath & loads of storage. Recent updates include a newer furnace & tankless hot water system. The landscaped, partially fenced yard offers mature trees for privacy, space for parking, and a playh (id:62055)
Royal LePage Parkland Agencies
133 Elm Cr
Wetaskiwin, Alberta
Welcome to 133 Elm Crescent…located in sought-after, family friendly Centennial Subdivision, close to schools & parks. Pride of ownership beams with this solid-built, 4 bedroom + 3 bath Bungalow & double detached garage. 3 bedrooms on the main floor including the primary w/ a 2-pc ensuite, spacious living room with laminate flooring. Bright functional kitchen w/ 4 appliances including a gas stove. Basement is fully finished with a family room, laundry, storage, bedroom, office & 3-pc bath. You will love the huge fully fenced backyard complete with sunny deck, shed, RV parking and plenty of space for a garden. House exterior was upgraded with new insulation and vinyl siding. A Perfect Place to Call Home! (id:62055)
Royal LePage Parkland Agencies
225 Parkview Dr
Wetaskiwin, Alberta
Welcome to this Beautiful 2-Storey Home… located in sought-after, family-friendly Parkside Subdivision close to schools, parks & recreation centre! This move-in ready gem offers comfort & style featuring laminate flooring throughout, the main floor boasts a bright open-concept kitchen and dining with new appliances. Garden doors to the large south-facing deck and backyard. Living room is spacious & complete w/ a cozy gas fireplace—perfect for entertaining or relaxing. Freshly painted & full of natural light, this home is sure to impress. Upstairs, you will find 3 bedrooms +2 baths including the spacious primary w/ 4-pc ensuite & w/i closet. The fully finished basement adds versatility w/ a large bedroom, family room, 4-pc bath and ample storage space. Enjoy your attached double garage. Don’t miss an opportunity to own this beautiful family home w/ quick possession available! (id:62055)
Royal LePage Parkland Agencies
460073 Hwy 2 A
Rural Wetaskiwin County, Alberta
LOOKING FOR THE PERFECT STARTER ACREAGE, just outside of city limits? This 2-storey home is bright & spacious with 4 bedrooms ( 2 main floor + 2 upstairs) and 2 bathrooms ( 4-pc & 3-pc). Kitchen is functional with white cabinetry, 2 appliances and island w/eating bar. Living room is bright & cozy with laminate flooring and a large picture window to enjoy looking out into nature. Basement is unfinished. Outside you will enjoy your huge yard (1 acre) with garage/work shop, tons of space for RV’s and all of your toys, as well as a, fenced off area for your pets. Tons of potential here if you are searching for affordable acreage life with endless possibilities to make it your own and only 30 minutes to Edmonton International AirPort. New well was drilled in 2016. (id:62055)
Royal LePage Parkland Agencies
8905 156 St Nw
Edmonton, Alberta
welcome to this well maintained bungalow located in the heart of the jasper place. third lovely 5 bed 2 full bath house offers over 1100 sq ft of well developed space. main floor boasts upgraded engineered hardwood floors with a lovely wood burning fireplace, upgraded kitchen with a lovely dining room area and an addition to the main floor that is currently being used as an office The well kept primary bedroom offers space for a large kind size be. plus a good sized second main floor bedroom. The basement has been fully developed with two more bedrooms plus a spacious second family room and a 3 pcs bath. this home boast a double oversized heated & insulated garage ideal for a handy man. The back yard offer a large covered deck with tons of room for family and friends BBq .located across the street from Meadowlark medical center public transportation and schools.. (id:62055)
RE/MAX Excellence
9246 90 St Nw
Edmonton, Alberta
Centrally located in Bonnie Doon, and close to Downtown, Mill Creek Ravine, Whyte Ave, and the LRT, this stunning 4 bed half-duplex offers stylish living close to all the action. The 9' ceilings, engineered hardwood flooring, and spacious open concept layout welcomes you into this upgraded and well maintained home. Beyond the bright front dining/living room with gas fireplace lies your kitchen with stainless steel appliances, quartz countertops, pantry closet, gas stove, and ample counter space. The upstairs features your primary suite with walk-in closet and 5-piece ensuite with double vanity. The laundry room with sink, 2 additional bedrooms, and a 4-piece main bath completes the upstairs. The fully finished basement with separate entrance provides a large rec room, bar, 4-piece bathroom, and 4th bedroom. Enjoy entertaining in your backyard with concrete tile patio, large wood deck, and gas BBQ hook-up. Day to day life is easier with your double detached garage, triple pane window, and central AC. (id:62055)
Century 21 Masters
12304 42 Av Nw
Edmonton, Alberta
Welcome to an unparalleled opportunity to invest in a prime 6500 square foot development lot, ideally situated in the desirable community of Aspen Gardens. This property is not just a piece of land; it’s a canvas on which you can create your dream home or an investment for your future. With 2,900 sq ft of site coverage available for your development, you can dream big! Build a spacious 2200 square foot bungalow or a luxurious 4500 square foot two-story home, each of which could fit a triple garage. If you prefer a smaller scale, you can subdivide and build multiple residences. The lot is beautifully situated with a slight slope towards the rear lane, offering potential for a drive-under garage or forced walkout at the rear. Elevated from the properties across the alley, offering nice privacy. Located just a few blocks from Whitemud Ravine, nature trails, and highly regarded Westbrook Elementary and Vernon Barford schools. Possibilities are endless with this nicely situated 60' wide by 110' deep lot. (id:62055)
Rimrock Real Estate
19 Greenborough Cr
Sherwood Park, Alberta
Massive yard, expansive home, endless possibilities — all in an unbeatable location! This renovated, custom-built Salvi 5-bedroom, 4-bath home is move-in ready with generous living spaces and modern upgrades throughout. The main floor offers bright sunken living and family rooms, an updated kitchen with dual built-in ovens, potlights, tile backsplash, and a formal dining room. A main-floor den, 2pc powder room, and laundry/mudroom with side entry complete the level. Upstairs, the oversized primary suite features a 4pc ensuite with Jacuzzi tub and a private balcony overlooking the park-like yard. Three additional large bedrooms, A/C, and a modern 5pc bath finish the upper floor. The fully finished basement adds a spacious rec room, bedroom, flex area, 3pc bath, workshop, and cold room. Upgrades include fresh paint, flooring, underground sprinklers, and an attached heated double garage with floor drain and cold tap. RV parking adds extra convenience. All this home needs is YOU! (id:62055)
Exp Realty
4510 Donsdale Dr Nw
Edmonton, Alberta
Discover the perfect opportunity to build your custom dream home on highly sought-after Donsdale Drive. This exceptional pie-shaped, 6,426 sq. ft. lot features a 44 ft building pocket, impressive 61.45 ft frontage, and a beautiful south-facing, tree-lined exposure overlooking the ravine. Nestled on an established, prestigious street in the heart of Donsdale, this rare offering provides the ideal blend of privacy, nature, and luxury living. Enjoy immediate access to scenic walking trails, a quick commute to the River Valley, and close proximity to top schools, shopping, and essential amenities. Build the home you’ve been envisioning and become part of one of the city’s most desirable communities. (id:62055)
Mozaic Realty Group
1433 Highwood Bv
Devon, Alberta
Impressive home featuring beautiful maple and tile flooring on the main level, with maple cabinets and a built-in entertainment centre. The living room offers a stunning floor-to-ceiling stone, wood-burning Heatilator fireplace. Formal dining room plus back entry from the kitchen leading to a 30' x 14' cedar deck with a hot tub and gas outlet. The spacious primary suite includes a walk-in closet and a luxurious ensuite with in-floor tile heating, “waterfall” soaker tub, and large tiled shower. The basement is finished (bathroom roughed in). Large windows throughout provide an abundance of natural light. Yard is fenced and nicely landscaped with mature trees. Garage is insulated and drywalled. A bright, warm, and inviting home inside and out! (id:62055)
The Good Real Estate Company
3642 Claxton Pl Sw
Edmonton, Alberta
Experience elevated living in the prestigious community of Chappelle! This executive home showcases 5 bedrooms, 3.5 baths, and over 3,200 sq.ft of refined living space, including a beautifully finished 2-bedroom basement with separate side entrance—ideal for extended family or private guest use. The main floor impresses with 9 ft ceilings, rich hardwood floors, and sun-filled open spaces. A chef-inspired kitchen features full-height espresso cabinetry, granite counters, premium stainless steel appliances, and a walk-in pantry, flowing seamlessly into the elegant dining and living areas with a feature gas fireplace. Upstairs offers a sophisticated bonus room with coffered ceilings, a spa-inspired primary retreat with a jetted tub, and upper-level laundry. Enjoy your expansive backyard backing onto walking trails, and a double attached insulated garage—all minutes from premier amenities, golf, and top-rated schools. (id:62055)
Real Broker
19011 20 Av Nw
Edmonton, Alberta
Welcome to the Apparition by Look Master Builder! This stunning 3-bedroom, 2.5-bath two-story home sits on a large pie-shaped lot in a quiet cul-de-sac in Rivers Edge. Features an open-to-above foyer, main floor den, stylish kitchen with island and walk-through pantry, and a cozy great room with electric fireplace. Upstairs offers a bonus room and a luxurious primary suite with raised sitting area, vaulted ceiling, double sinks, tiled shower, and freestanding soaker tub. Added upgrades include 9’ foundation walls, 2 basement windows, railing with metal spindles, window coverings, 200 AMP electrical panel, and an extended garage. Modern design and thoughtful details throughout! Quick possession available! (id:62055)
Mozaic Realty Group
19019 20 Av Nw
Edmonton, Alberta
Welcome to the Paragon by Look Master Builder — a stylish 4-bed, 3.5-bath two-storey home on a quiet cul-de-sac with a MAIN FLOOR BEDROOM & ENSUITE. Main floor features include an oversized garage, open-concept layout, large kitchen island, full-height backsplash, cozy fireplace, and a walkthrough mudroom with bench and hooks leading to the pantry. Upstairs offers a bright bonus room, laundry, two additional bedrooms, and a stunning primary suite with vaulted ceilings and a luxurious 5-piece ensuite featuring dual sinks and a free-standing tub. The basement has a separate side entrance, 9’ foundation walls, two windows, and rough-ins for bath, wet bar, laundry, 2nd furnace, hood fan, and dryer vent. Enjoy combi BLINDS throughout, a $5,000 appliance credit, poplar railings, and energy-efficient triple-pane windows. Quick possession available! (id:62055)
Mozaic Realty Group
4051 120 St Nw
Edmonton, Alberta
Welcome to Aspen Gardens one of the Best Family Neighbourhoods in Edmonton. Walking distance to some of the Most sought after schools (Elementary School - Westbrook Elementary and Vernon Barford Junior High) Ownership in this Neighbourhood guarantees entry to those schools. This is a very hard to find property nestled on a quiet street on a large lot with backyard width of approximately 90 ft. You will be hard pressed to find a 4 bedroom Brick Bungalow. House offers lots of Light ,4 bedrooms on the main and a Den in the basement that can easily be converted into a 5th bedroom. House is prime for future renovations and or to be redeveloped on this large lot. Walking distance to the Whitemud Creek Walking trails and a few Minute drive to the Derrick Golf and Winter Club as well as Minutes away to the U of A South campus and Bus direct to the LRT at Soughtgate Mall. Amazing location and Lot - Houses like this in Aspen Gardens go fast and do not come up for sale very often. (id:62055)
RE/MAX River City
4904 49 Av
Gibbons, Alberta
Welcome home to this beautiful new construction half duplex in Gibbons,the ideal place for first-time buyers or young families to put down roots.From the moment you walk in, you’ll love the bright, open-concept layout designed for real life.From family dinners in the modern kitchen to cozy movie nights by the gas fireplace.The kitchen features sleek finishes and plenty of space to cook and connect. Upstairs, you’ll find three generous bedrooms, including a dreamy primary suite with a spacious ensuite bathroom and the convenience of laundry right down the hall.No more trips up and down stairs! But the real showstopper? Step right off your back deck and into a brand new community part.It’s like having a playground in your backyard without the upkeep.The yard itself is a blank canvas, ready for you to create your perfect outdoor space for summer BBQs and playtime.With a double attached garage and a basement ready for your personal touch (or even a future suite!),this home is packed with value and opportunity (id:62055)
Real Broker
2014 46 St Nw
Edmonton, Alberta
Spacious 3-Bedroom Main Floor Suite in Pollard Meadows – Located in the quiet, family-friendly neighborhood of Pollard Meadows, this bright and spacious 3-bedroom, 1.5-bath main floor suite offers over 1,500 sq/ft of well-designed living space. Perfect for families or professionals, it features an open-concept living and dining area, a large kitchen with plenty of storage, a primary bedroom with his and hers closets plus a private half-bath, and a full main bathroom. The suite includes a private entrance and a well-placed laundry area for added convenience. Enjoy a massive backyard with a deck, an oversized heated and insulated double garage, and extra parking. Recent upgrades include a newer roof, furnace, and hot water tank. Small, well-trained pets are welcome. With three separate entrances, this home offers great privacy and flexibility. Close to shopping, transit, parks, and schools. (id:62055)
Kairali Realty Inc.
#94 4819 51 Ave
Millet, Alberta
Incredible Opportunity! Own this upgraded home in the wonderful community of Millet. Open floor plan with a large, bright kitchen and skylight! The kitchen has ample cupboard and counter space, full of natural light. Vaulted ceilings, upgraded flooring & appliances, pantry space, and a separate laundry room with a freezer. 3 bedrooms and 2 bathrooms with a huge primary bedroom with a walk-in closet and a 4-piece ensuite. The yard includes a gazebo and a shed. This is a must-see! (id:62055)
RE/MAX Real Estate


