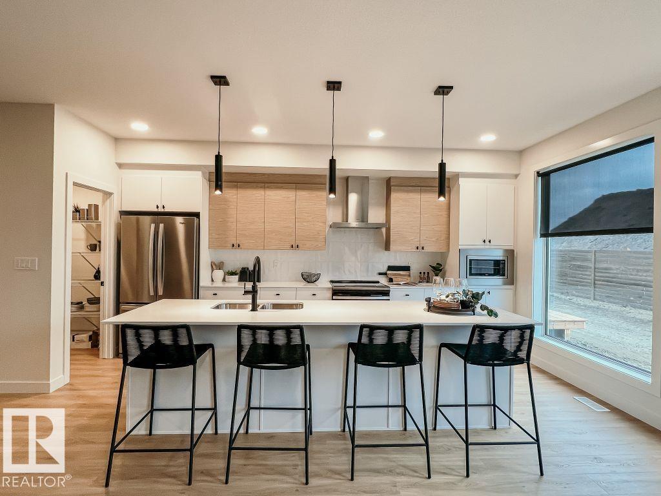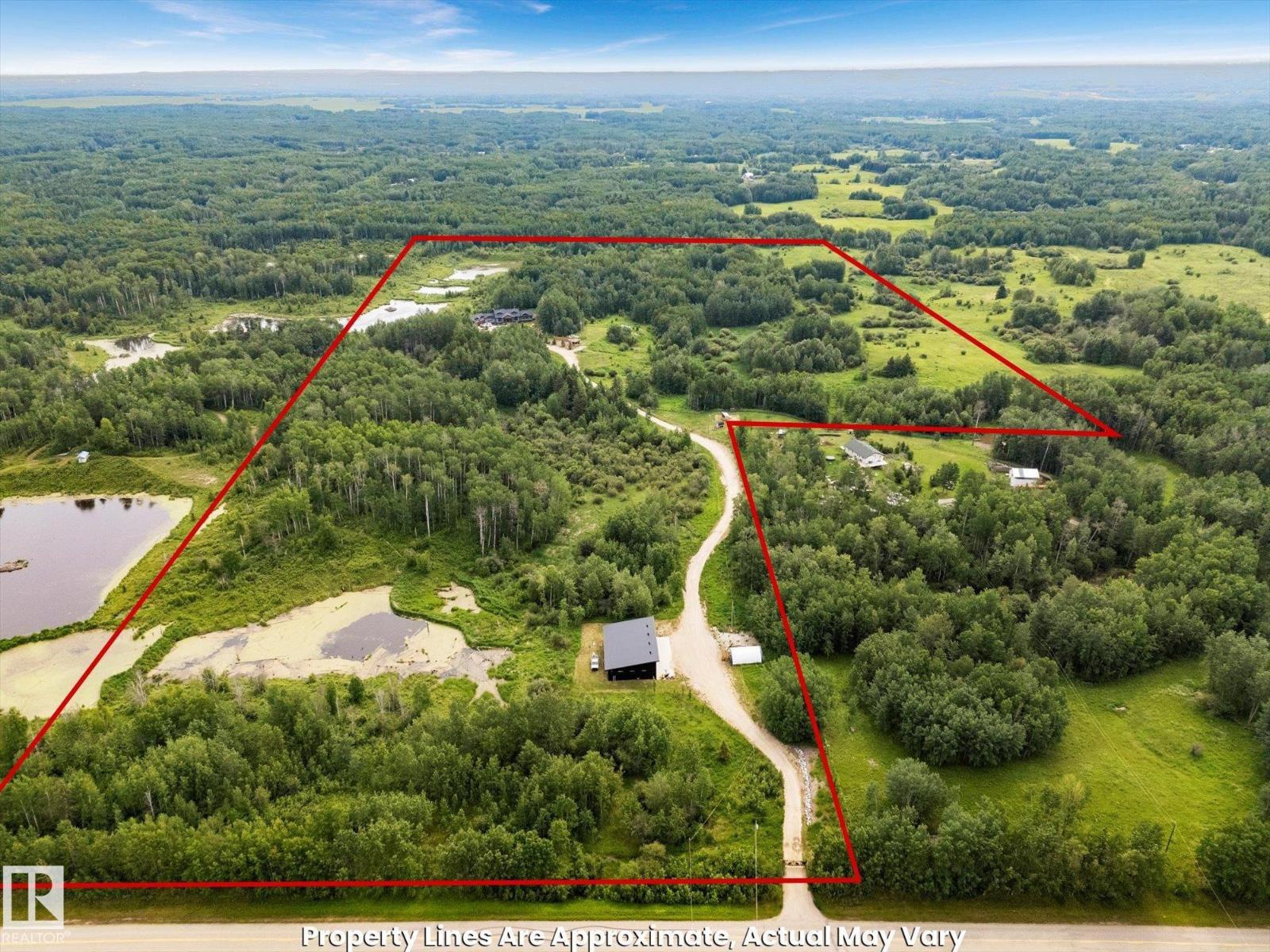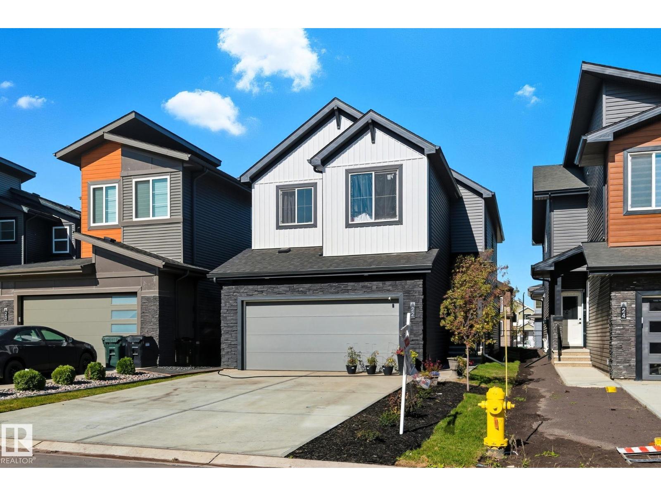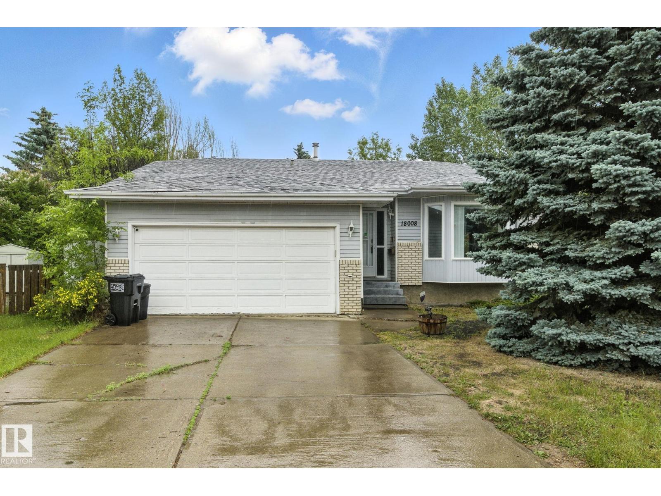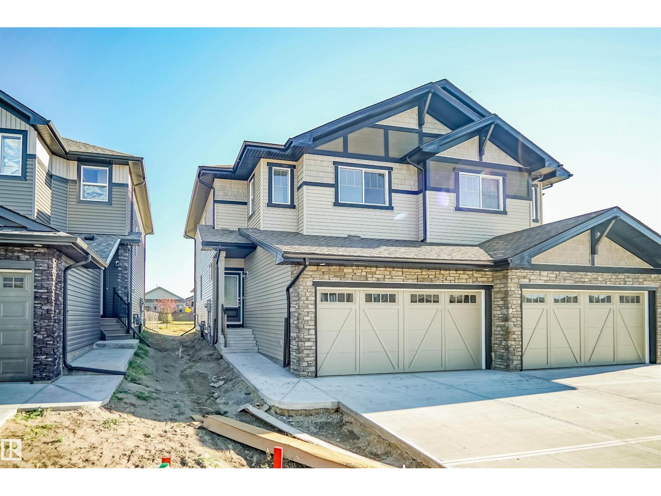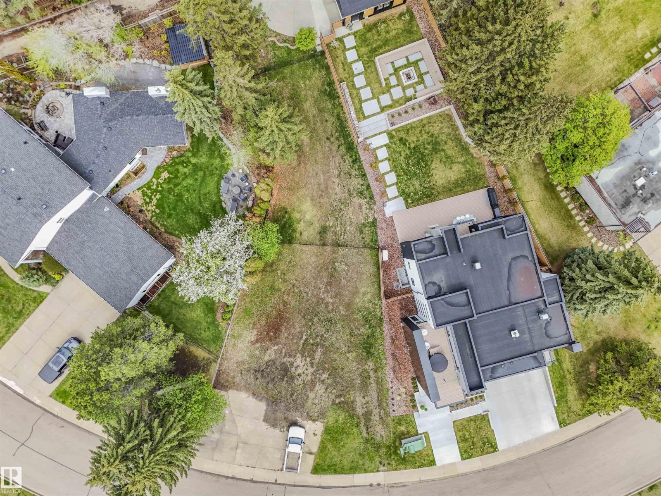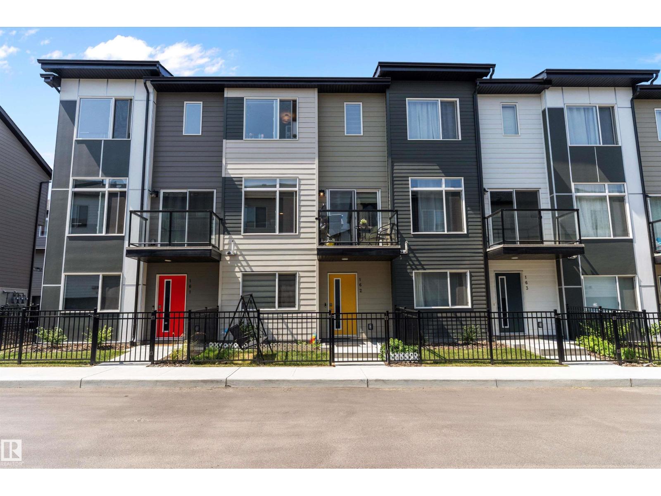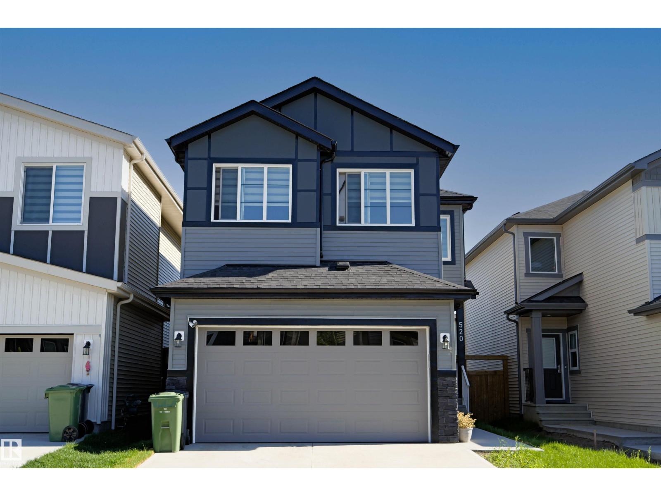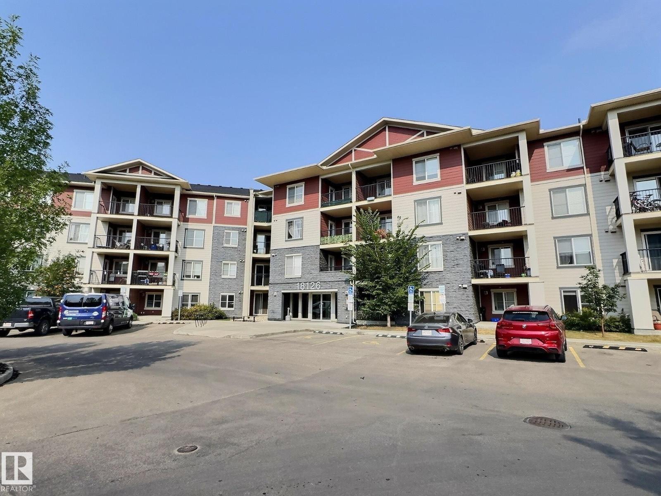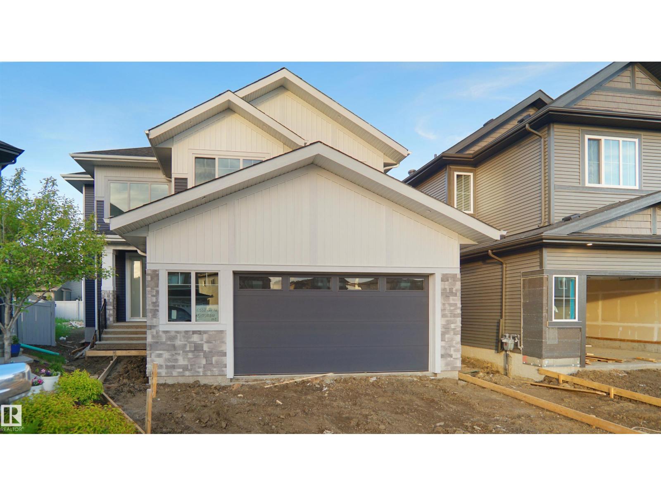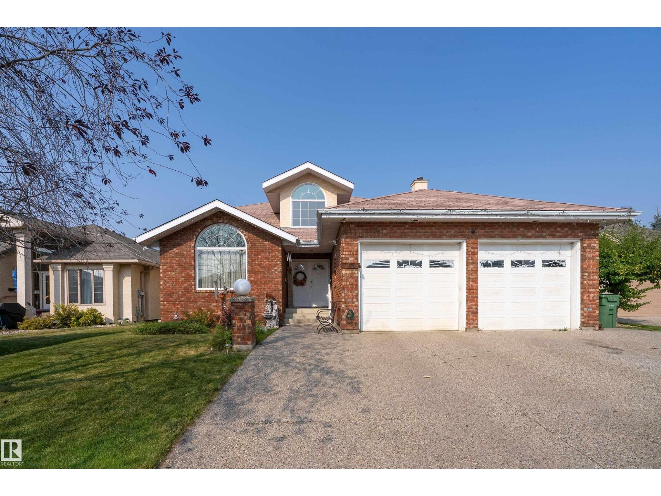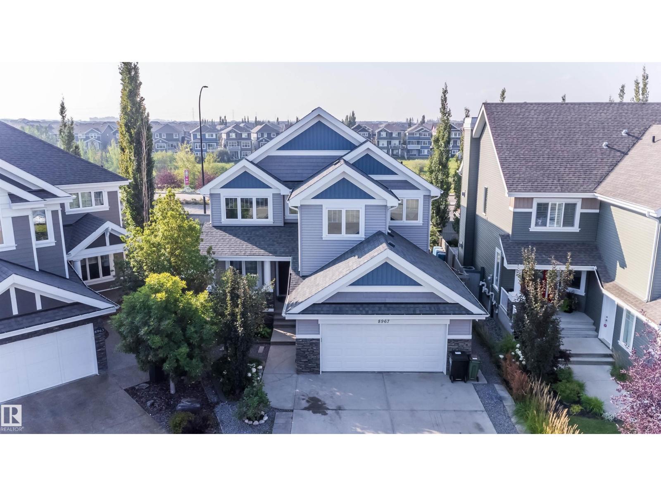6909 51 Av
Beaumont, Alberta
Welcome to the Family Thrive 24, a home that provides abundant space for teenagers to blossom alongside parents seeking comfort and practicality. The main floor living space offers a cohesive open-concept kitchen, living and dining room layout. It includes a bedroom with full bath. The kitchen with adjoining walk-through pantry provides storage and space for prepping meals together. Upstairs you’ll find expansive secondary bedrooms with walk in closets and well appointed second floor laundry room, catering perfectly to the needs of active families. A sizeable family room is the perfect space for movie nights relaxing together as a family. The separate side entrance. spindled railing and 9' basement ceilings are an added bonus! Experience a home where every detail supports your family’s evolution, creating cherished moments in a setting that embraces your family’s lifestyle. UNDER CONSTRUCTION! *photos are for representation only. Colors and finishing may vary* (id:62055)
Mozaic Realty Group
53313 Rge Road 30
Rural Parkland County, Alberta
Discover 67 acres of rolling hills, open fields, wetlands, trails, and fruit trees including saskatoons, hazelnuts, raspberries, and red currants. A 1/4 mile gravel driveway leads to a gated compound with automated wrought-iron gates. Built with advanced standards, the home features 65+ screw piles, 36 foundation, Genics-treated lumber, triple-pane low-E windows, R28 walls, R60+ attic, and a state-of-the-art septic system. The quad attached garage includes a dog wash, while the 44’x70’ shop offers 15’ ceilings, ICF grade beam on piles, 12” slab, full kitchen, bath, 280 ft well, radiant and forced air heat, air lines, and industrial filtration. Inside, enjoy in-floor heating, LED lighting, high-efficiency fireplaces, and premium finishes throughout. A rare opportunity to own a secure, private estate with unmatched craftsmanship and modern comfort. (id:62055)
Comfree
22 Kiwyck Li
Spruce Grove, Alberta
Great New 2-Storey Family home backing onto a walking path in one of Spruce Grove's fastest growing communities! This 2000 sq ft home features 4 bedrooms, 3 full bathrooms & loads of great features! Open concept main floor with large open to above living room with tons of natural light. Kitchen is a great size with a HUGE pantry and quartz countertops. Dining area is perfect for hosting family & friends! Main floor bedroom makes a great den or bedroom space & there's a full 3pc bath too. Upstairs you'll find a large bonus room, ideal spot to watch a hockey game! Master suite has plenty of furniture space, a 5pc ensuite & walk in closet! 2 more bedrooms, great for kids or guests. UPSTAIRS LAUNDRY! Basement is unfinished and ready for future development. Double attached garage. Great deck to enjoy on warm evenings and the landscaping is already done too! Lot backs onto a walking path for some extra separation from neighbours. Close to shopping and parks too! (id:62055)
RE/MAX Real Estate
18008 61 Av Nw
Edmonton, Alberta
Great big bungalow on a HUGE lot in west Edmonton! Over 1600 sq ft PLUS a fully finished basement and over 9000 sq outside! Step inside and you'll find a large entry with plenty of room for everyone. Big living room with great font window and tons of natural light. Ample dining area with plenty of space to host family & friends! Kitchen is very functional with good storage! Sunken family room features wood burning fireplace! Master bedroom can fit king sized furniture. Plus 3pc ensuite too! 2 bedrooms are great for kids, guests or home office! Basement has a massive family room space, great set up for a TV and a games area. 3 MORE BEDROOMS!!! Plus there is even an office/den space here! Double attached garage! Quiet cul-de-sac with AMAZING neighbours! Pie shaped lot has tons of space and with a little effort it can be an absolute oasis! Great location closet to schools, transit and easy access to the Anthony Henday!!! (id:62055)
RE/MAX Real Estate
18146 73a St Nw
Edmonton, Alberta
Welcome to the “Belgravia” built by the award-winning builder Pacesetter Homes. This is the perfect place and is perfect for a young couple of a young family. Beautiful parks and green space through out the area of Crystalina Nera and has easy access to the walking trails. This 2 storey single family attached half duplex offers over 1600+sqft, Vinyl plank flooring laid through the open concept main floor. The chef inspired kitchen has a lot of counter space and a full height tile back splash. Next to the kitchen is a very cozy dining area with tons of natural light, it looks onto the large living room. Carpet throughout the second floor. This floor has a large primary bedroom, a walk-in closet, and a 3 piece ensuite. There is also two very spacious bedrooms and another 4 piece bathroom. Lastly, you will love the double attached garage. *** Home is under construction photos used are from the same model coolers may vary , to be complete by December of this year*** (id:62055)
Royal LePage Arteam Realty
6a Laurier Pl Nw
Edmonton, Alberta
Welcome to an extraordinary opportunity in LAURIER HEIGHTS. This 8,600+ sqft lot boasts an impressive 77-foot frontage and delivers a rare, uninterrupted 180° view of the River Valley. Imagine designing a residence that blends architectural elegance with tranquil surroundings. With no homes directly across the street, your future estate will enjoy a front-row seat to an ever-changing canvas of seasons, light, and skyline. This location strikes the perfect balance between peaceful retreat and urban convenience. Ideal for families and professionals alike, you're just minutes from downtown Edmonton and the U of A, with seamless access to the Whitemud freeway. Enjoy nearby cafés, restaurants, grocery stores, top-rated schools, and endless river valley trails—all just steps from your door. Opportunities like this are few and far between—secure your legacy in Laurier Heights today! (id:62055)
Maxwell Devonshire Realty
#162 804 Welsh Dr Sw Sw
Edmonton, Alberta
Modern townhome unit nestled in the desirable community of Walker. Built by Landmark Homes, this unit features 3 bedrooms plus a den, 2.5 baths and 2 car garage. Upon stepping into the main level, you will be greeted with an open concept layout with the kitchen boasting stainless steel appliances and quartz countertops. Also featuring a fenced front yard. Located close to shopping, amenities and highways. (id:62055)
Initia Real Estate
520 Bluff Ln
Leduc, Alberta
Beautiful 2-Storey Home with 4 Bedrooms, Bonus Room & Finished Landscaping! Welcome to this well-maintained 2-storey home offering the perfect blend of style and functionality. The spacious entryway opens to an inviting open-concept main floor featuring a modern kitchen with a generous pantry and a cozy living room with an electric fireplace. A convenient 2-piece bathroom completes the main level. Upstairs, you’ll find four spacious bedrooms, a versatile bonus room, and a large primary suite with a 5-piece ensuite and walk-in closet. Enjoy peace of mind with completed fencing and landscaping, ideal for families and outdoor living. The attached garage offers ample parking, and the basement includes a separate side entrance — providing excellent potential for future development or a secondary suite (subject to city approval). Located in a family-friendly neighborhood, this home is move-in ready and shows pride of ownership throughout. (id:62055)
Venus Realty
#406 18126 77 St Nw
Edmonton, Alberta
Welcome to this stunning TOP-floor 2-bedroom, 2-bathroom condo in the sought-after Vita Estates! Enjoy unobstructed views from your private balcony, perfect for relaxing or entertaining. The condo boasts a spacious layout with modern finishes and an AC unit to keep you cool year-round. With great tenants currently renting for $1,500 per month, this unit is a fantastic investment opportunity and easy to rent out. Located near the Anthony Henday, you'll have quick access to major roads and upcoming developments, including a new school in the area. This prime location is also close to a variety of amenities, restaurants, and shopping options. For added convenience, the unit comes with one titled underground parking stall and in suite laundry. Don't miss the chance to own in this desirable community – whether you're looking for a new home or a profitable rental property! (id:62055)
2% Realty Pro
6188 Carr Rd Nw
Edmonton, Alberta
Prepare to be impressed by this stunning Efficient Quality Homes built custom 2 Story. Once you enter you're greeted by 10’ ceilings on the main floor, creating an bright and open space. Designed for modern living for a larger family the open-concept layout is highlighted by a chef's kitchen and a separate spice kitchen sleek quartz counters and tons of cabinets. Adjacent to the kitchen, the generous dining area perfect for family gatherings. Enjoy the massive living room with tons of natural light. The main floor also features a main floor bedroom /Den and a full bathroom. The second level features the primary bedroom with a spa-like ensuite, a soaker tub, glass-tiled shower, & double sinks. Two additional spacious bedrooms & a large centered flexible bonus space provide comfort and also perfect for entertaining. Located close to all amenities this home is perfect for all walks of life! (id:62055)
Royal LePage Arteam Realty
12 J Brown Pl
Leduc, Alberta
This custom-built home offers nearly 3,000 sq. ft. of living space in a quiet cul-de-sac with stunning views of West Point Lake. The main floor boasts a spacious master suite with direct access to an oversized deck, a bright kitchen/living area, formal dining room, front seating area, main-floor laundry, a powder room, and excellent vaulted ceilings. Upstairs, you’ll find two large bedrooms, a 4-piece bath, and a flexible space for an office, study, or play area. The walkout basement currently has demountable rooms for flexible use, a hot tub room/bedroom, and double doors leading just steps to the lake. Relax with heated floors and appreciate the updated electrical systems for added peace of mind. This home has been meticulously maintained and move-in ready, this home blends comfort, style, and a breathtaking location. (id:62055)
Exp Realty
8967 24 Av Sw
Edmonton, Alberta
Beautiful 2500+ sq. ft. two-storey by Acropolis Homes on a prestigious Summerside keyhole crescent, built on a large estate lot. This bright and open home features a south-facing backyard with pond views from the upper level. The main floor offers a welcoming foyer, private den, great room with fireplace, and a gourmet kitchen with ample cabinets, large island, and granite countertops that flows into the dining area. Upstairs boasts a luxurious primary suite with a 5-piece ensuite, three additional bedrooms, and a spacious bonus room. Lovingly maintained by the owners with numerous practical upgrades throughout. The sun-filled backyard is ideal for gardening and growing flowers or vegetables, adding outdoor enjoyment. A unique elevator provides convenient access to all levels, including the basement and garage. Close to schools, parks, shopping, transit, Anthony Henday, and the airport, plus access to Lake Summerside amenities. Perfect for families! (id:62055)
Century 21 Bravo Realty


