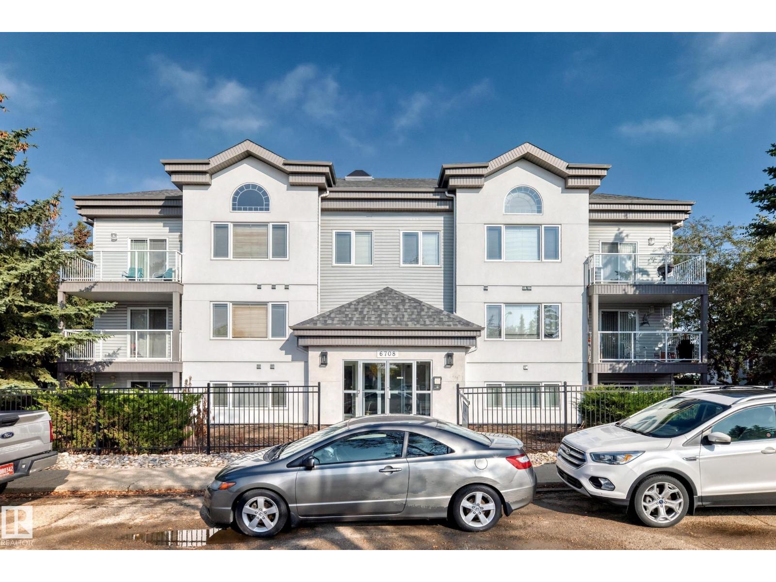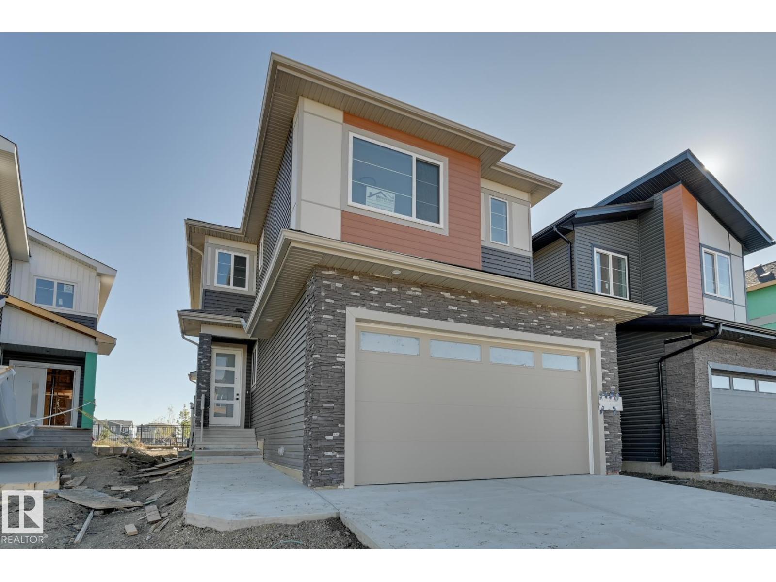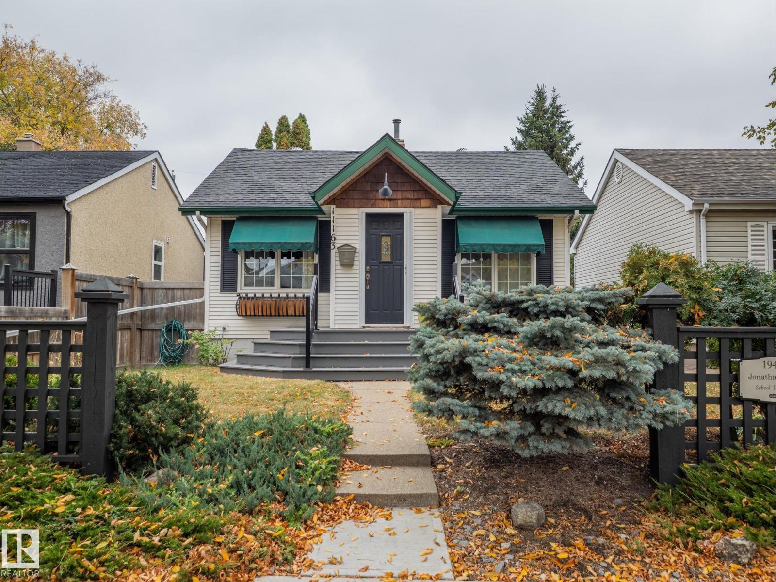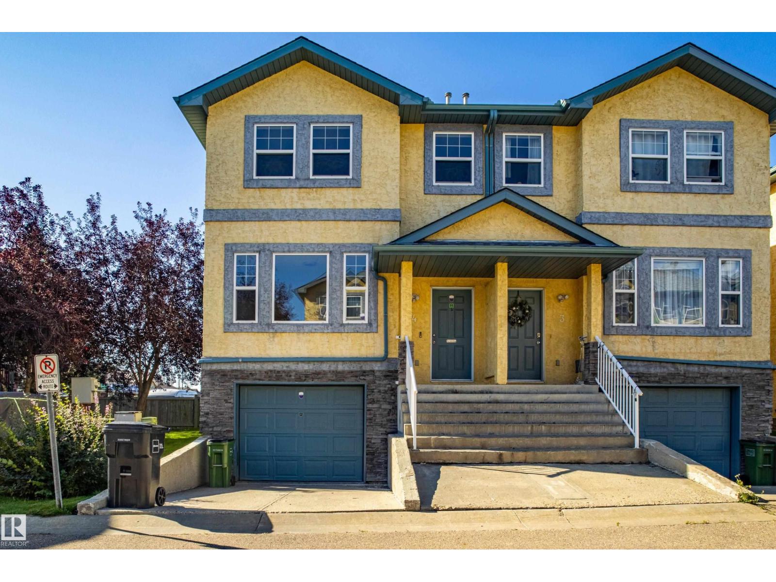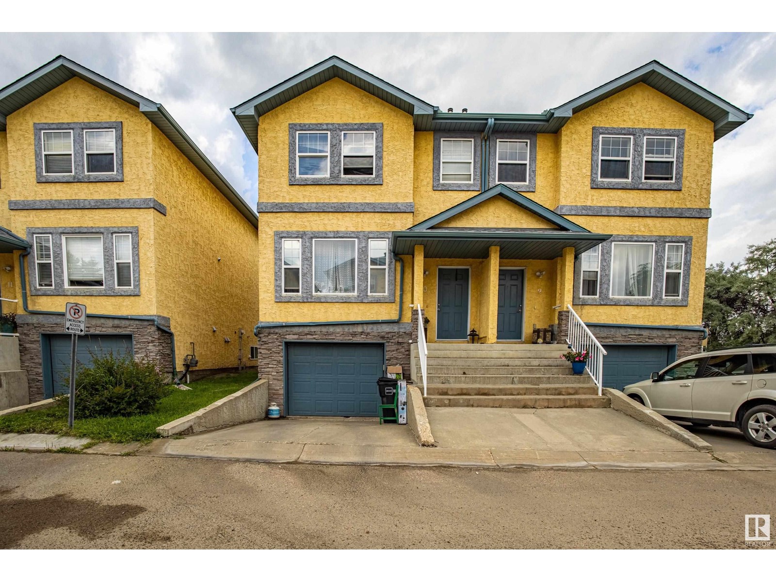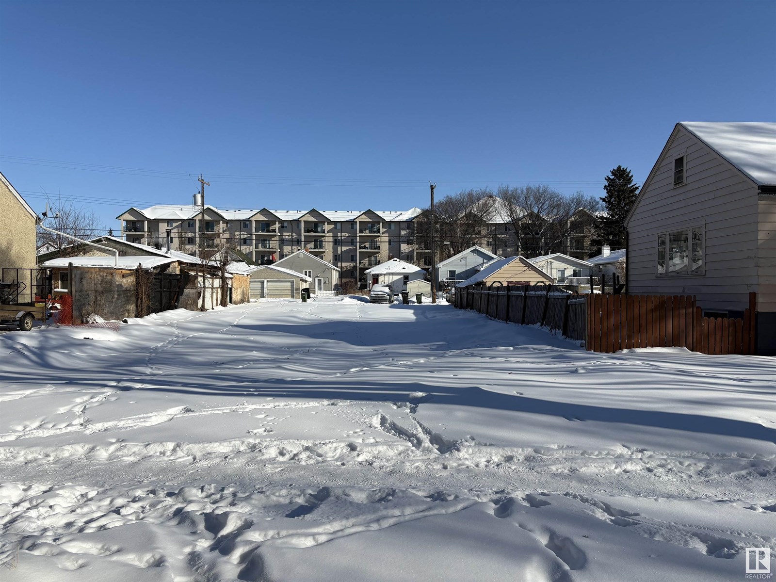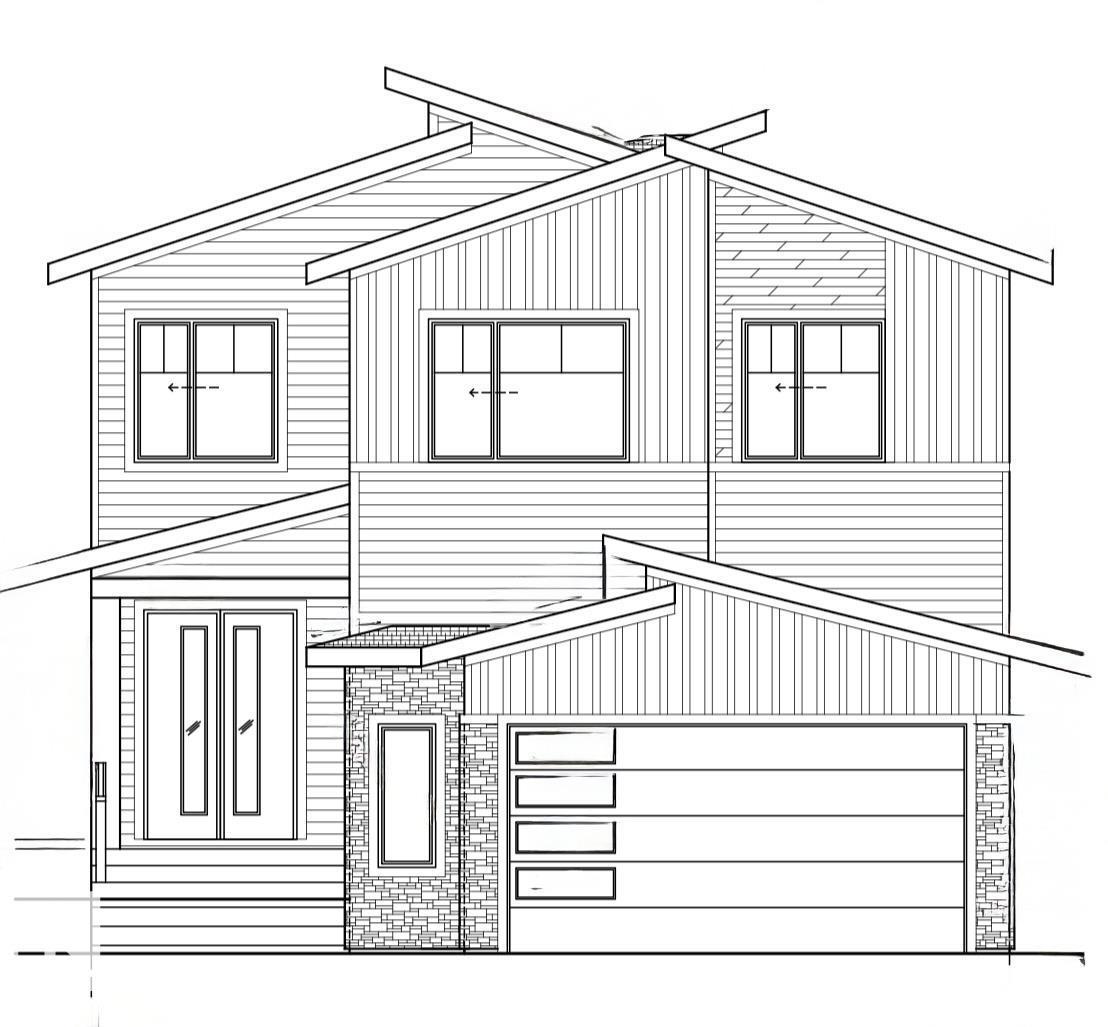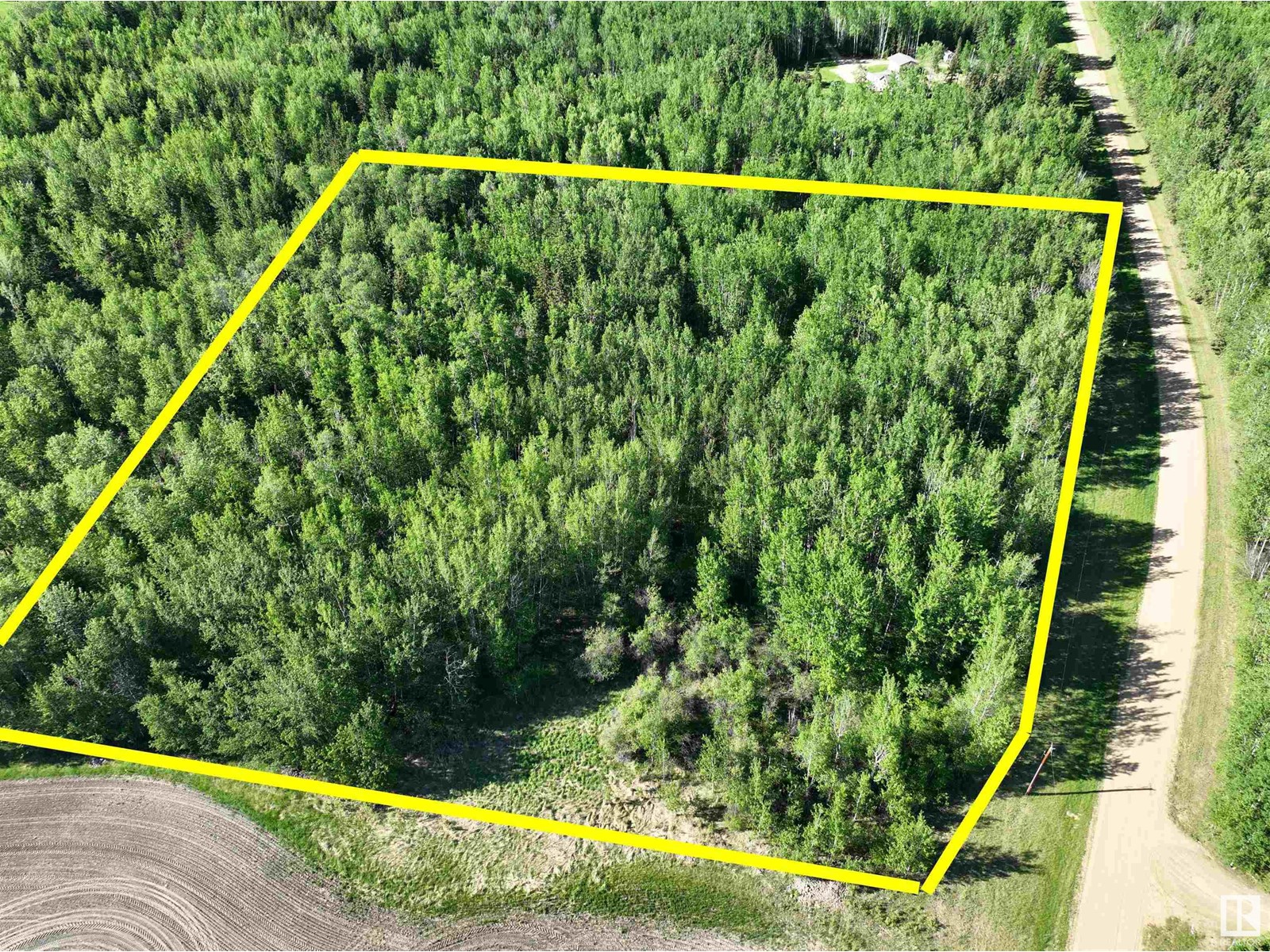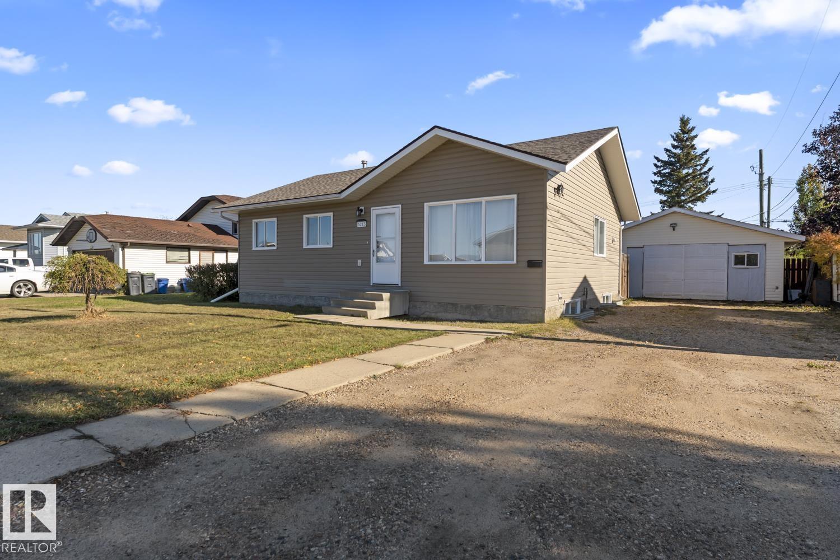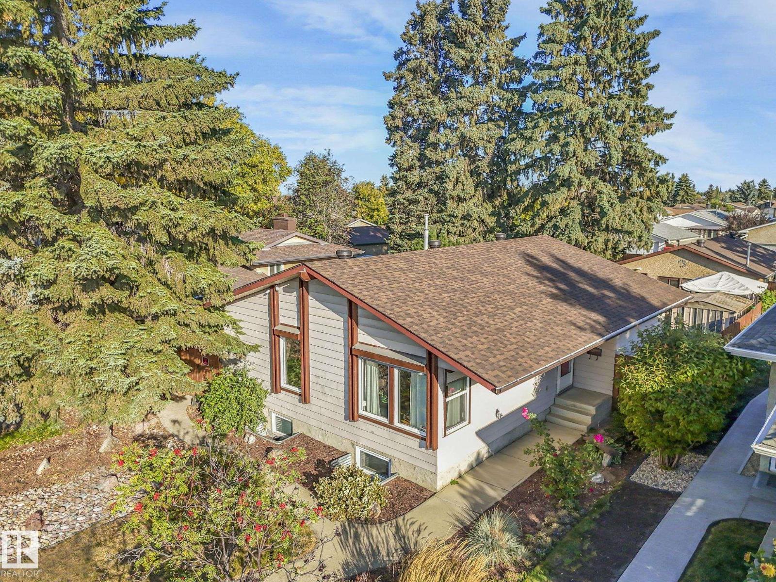#103 6708 90 Av Nw Nw
Edmonton, Alberta
Renovated main-floor condo in Garden City Manor, Ottewell. Features a new kitchen, fresh paint, brand-new laminate flooring, two large bedrooms, a four-piece bath, in-suite laundry, six appliances, walk-in storage, new window coverings, energized parking, and a monitored alarm. Fantastic location with easy access to U of A, Downtown, Whyte Ave, Capilano, and Sherwood Park. Walking distance to King’s University and right next to Ottewell Shopping Centre with groceries, pharmacy, bakery, banking, and major transit. Quiet, well-kept 18+ adult-only building—ideal for living or investment. (id:62055)
Venus Realty
3013 16a Av Nw
Edmonton, Alberta
Located in the heart of Laurel, this charming 1350+ sq ft half duplex is move-in ready and radiating pride of ownership from the moment you step inside. Instantly feel at home as you enter the open concept main floor, where a warm and inviting kitchen flows effortlessly into the living room. Hardwood floors, a functional island, and a cozy gas fireplace set the stage for relaxed living and entertaining. Upstairs you'll find three comfortable bedrooms and two full bathrooms, including a spacious primary retreat with its own en-suite featuring a full-size shower. The basement offers potential for storage or future development, while the sun-filled backyard and rear deck invite summer memories to be made. Laurel's welcoming community offers scenic walking trails and seamless connectivity to Anthony Henday, making everyday life both refreshing and convenient. A perfect opportunity for home ownership! (id:62055)
RE/MAX Preferred Choice
88 Eldridge Pt
St. Albert, Alberta
Welcome home to this brand new beautiful home. This home comes with a double attached garage 19' x 23'4 which also comes with a floor drain. This floor plan is amazing, comes with everything you would want. You will certainly be impressed by the herring bone flooring. Den/bedroom on the main floor with a full 4 piece bathroom. A large mud room with built in bench's and hooks. Then you a large walk through pantry leading to the massive kitchen with more cabinantry then you likely can fill. Large dinning room, with a wow factor living room with open to above. Upstairs you will see the open to below again giving you the wow factor. The primary bedroom offers a 5 piece ensuite which opens up to a large walk in closet which then leads you in to the walk through laundry room. Now you will find the second and third bedroom which both offer large walk in closets. (id:62055)
RE/MAX Edge Realty
11163 69 St Nw
Edmonton, Alberta
Step inside to find an inviting space with an updated kitchen that blends style with function perfect for everyday living and entertaining. The primary bedroom includes a private 3-piece ensuite and walk-in closet. The fully finished basement offers extra space for family, hobbies, or a home office. A standout feature is the double garage with a versatile loft space above—ideal for a studio, gym, or bonus storage. Located in Bellevue, one of Edmonton’s most walkable pockets, you’ll love being steps from top-rated restaurants like Fox Burger, the River Valley’s scenic trails, and the city’s best ice cream shop. This home is the perfect mix of modern comfort and vibrant community living. This Edmonton Life could be yours! (id:62055)
Maxwell Challenge Realty
96 Chelles Wd
St. Albert, Alberta
Welcome to The Vantablack by award winning Justin Gray Homes, situated on 30' pocket POND BACKING WALKOUT lot in Cherot, offering 2519 sqft of refined living space in a professionally curated French Country palette by CM Interiors. Featuring soaring open-to-below ceilings, 9' ceilings & 8' doors on the main, HARDWOOD floors & a cozy GAS fireplace. The main floor den w/glass walls is perfect for a stylish home office. An OVERSIZED DBL GARAGE leads to a mudroom w/custom MDF built-ins. Through JG’s iconic archways, step into a WALKTHROUGH pantry & chef’s kitchen w/huge QUARTZ island w/premium dove-tailed cabinetry. Enjoy sunset pond views off your 13'6 x 10' REAR DECK. Upstairs find 3 spacious bdrms incld. a dreamy primary w/VAULTED ceilings & wainscoting wall feature, spa-like 5pc ensuite & massive WIC w/convenient direct access to the laundry rm. Located near future schools, rec centre, parks & trails - this home blends luxury & lifestyle. *Photos of similar model, layout/finishes may differ. (id:62055)
Maxwell Polaris
#4 16777 91 St Nw
Edmonton, Alberta
This updated 3-bedroom home is the perfect blend of comfort and convenience. Step into fresh new floors, modern light fixtures, and freshly painted walls that brighten every room. The finished basement adds flexibility to your lifestyle—with a washer, dryer, and access to the garage. Upstairs, you'll find three generously sized bedrooms, with fresh new carpet throughout. The attached garage features built-in storage room—perfect for keeping things tidy, organized, and out of sight. But here’s the best part: You’re just a short walk from scenic lakes and tranquil walking trails—ideal for morning jogs, weekend strolls, or sunset reflections. (id:62055)
Real Broker
#10 16777 91 Street Nw
Edmonton, Alberta
This well-maintained 3-bedroom with attached garage, two-storey townhouse offers low condo fees, spacious living, and is located within walking distance to Klarvatten Lake. Step into a bright and inviting living room filled with natural light. The large kitchen features a stylish movable island and opens to a private deck that backs onto green space — perfect for relaxing or entertaining. A convenient 2-piece bathroom completes the main floor. Upstairs, you’ll find three generously sized bedrooms, including a primary bedroom with a large closet, and a full 4-piece bathroom. The lower level offers a finished and large laundry room and an oversized single garage with bonus storage room. The unit has recently been painted, offering a clean and refreshed appearance. Located close to parks, schools, public transit, shopping, and offering a quick commute to the military base, downtown, and the Henday. (id:62055)
Real Broker
11331 84 St St Nw
Edmonton, Alberta
Medium Scale Residential (RM h16) Empty Lot available to buy immediately. Permitted use-Backyard Housing, Duplex Housing, Lodging Houses, Multi-unit Housing, Row Housing, Secondary Suites, Semi-detached Housing, Single Detached Housing, and Supportive Housing. You can build a day care, food and drink service, etc. Buyer may be able to build a fourplex or a triplex with legal basement suites at this lot. Excellent location for rental potentials. Close to Stadium LRT station, bus stops, grocery, etc. (id:62055)
Sterling Real Estate
2711 64 Av Ne
Rural Leduc County, Alberta
Step inside your future dream home in CHURCHILL MEADOWS! through double doors into soaring 9ft ceilings and two open-to-below spaces. that instantly impresses. Dark vinyl siding with board & batten accents sets the tone of elegance. The chef’s kitchen features a waterfall island, matte black sinks, extended counters, and a spice kitchen, all illuminated by pot lights and dimmers. Entertain with rough-ins for speakers and cozy up by the electric fireplace. Downstairs, the finished walkout basement offers 2 bedrooms and 1 bath—perfect for guests, a suite, or rental income. Outside, enjoy a sidewalk and concrete steps on this beautiful walkout lot. Every corner reflects premium craftsmanship—modern luxury at its finest. (id:62055)
Maxwell Polaris
Pt Ne-7-63-23-W4
Rural Athabasca County, Alberta
Discover the perfect location and seize the opportunity to build your dream home or set up your recreational getaway on this 9.64-acre lot, located just over an hours drive north from St. Albert. Enjoy the convenience of a quick drive to Westlock and Athabasca by being only 30 minutes drive away from both communities; and only 10 minutes from the Hamlet of Rochester; which will offer you the conveniences of small town living with post office, general store, seniors center & active ag society. There is power running along the road frontage and natural gas line is right across the road. The property is currently fully treed; so you will be able to choose how to clear the trees for your oasis. The approach into the property is located at the NE corner of the property. Please note that GST is applicable to the sale price. (id:62055)
Royal LePage County Realty
5213 60 St
Cold Lake, Alberta
Welcome to this charming, beautifully maintained bungalow, freshly painted with new flooring throughout offering 5 bedrooms and 2 bathrooms. The kitchen features stylish dark cabinets, and plenty of windows that fill the space with natural light. The main floor includes 3 bedrooms and a bright, welcoming living area. The fully finished basement offers 2 additional bedrooms, a comfortable family room, a full bathroom, and a convenient storage room — perfect for a growing family or guests. Outside, enjoy a fenced and landscaped yard that backs onto green space and a beautiful park with large double gate and access for RV Parking. Finishing off this property is a double detached heated garage with 220V power. This home combines charm, functionality, and is close to 4 Wing, schools, and in the heart of Cold Lake — truly a must-see! (id:62055)
Royal LePage Northern Lights Realty
3608 15 Av Nw
Edmonton, Alberta
FANTASTIC, Fully Developed, Five bedroom, Two Full Baths Family Home! SENSATIONAL, Spacious Living Room Complimented by French Doors, Flows into Ladies STYLISH Gourmet Kitchen, Pantry, STUNNING GRANITE ISLAND & Upgraded Cupboards & Countertops Galore! Private Master Suite Tucked Away on Opposite Side of Two Additional Bedrooms & Full Bath Complete the Main Floor! BRILLIANT Basement Highlighted in TIMELESS Laminate Flooring, Two Generous Bedrooms, Full Bath & SPECTACULAR Family Room with STRIKING Fireplace. GENEROUS Laundry Room c/w SAMSUNG Front Load, S X S Washer & Dryer. Upgraded High Efficiency Furnace & H2O Tank. NEW Roofs Summer 2025! Gentlemen's Dream OVERSIZED 22 X 32 Garage, Heated Plus Workshop & Double Doors! BONUS RV Parking off Back Lane. BREATHTAKING BACKYARD Provides a TRANQUIL, SERENE PRIVATE OASIS. SUNSETS Seen from Gazebo on Floating Deck. Oversized TRANE A/C UNIT. PRIME LOCATION located on a Quiet Street Walking Distance to Schools & Playground. Delivery For You....NEW STOVE!! (id:62055)
Maxwell Polaris


