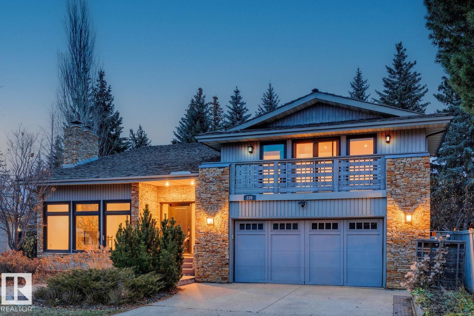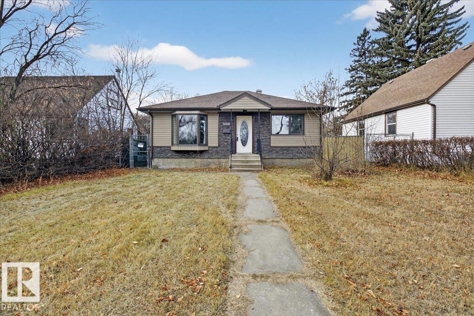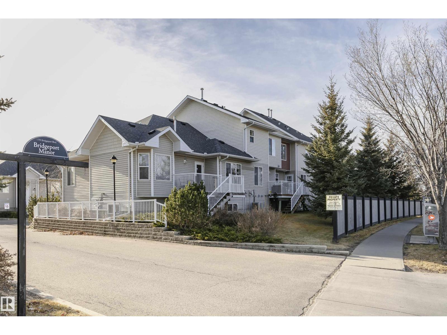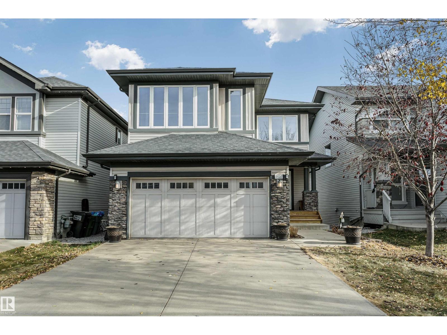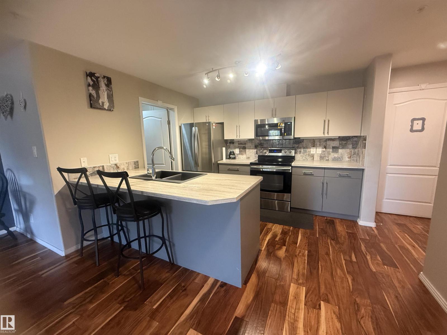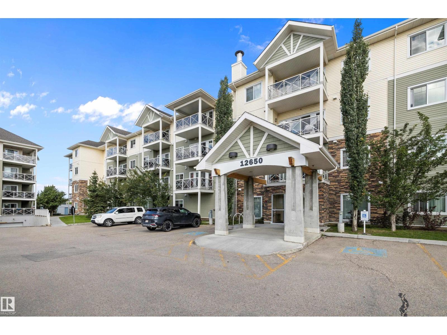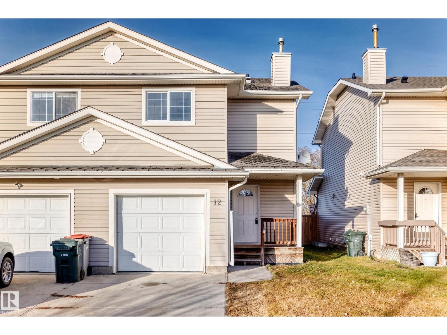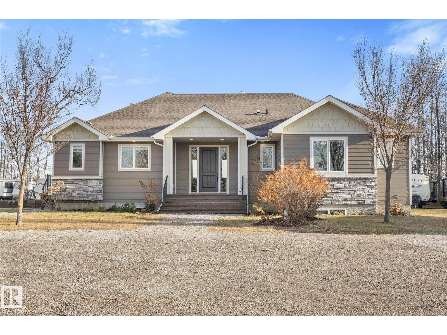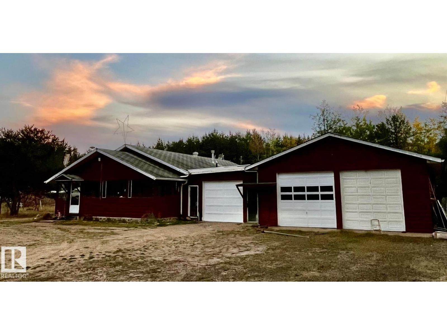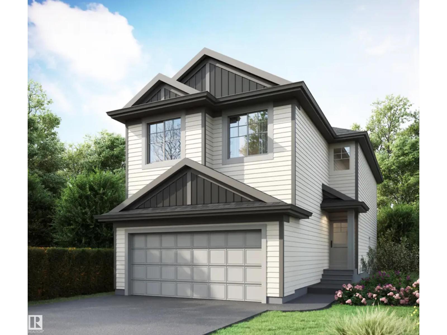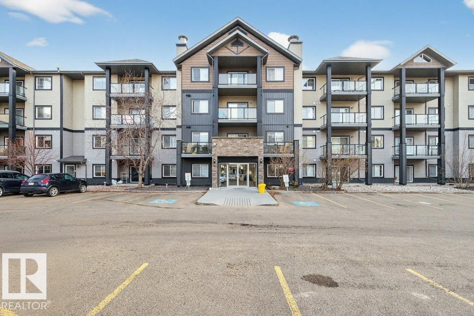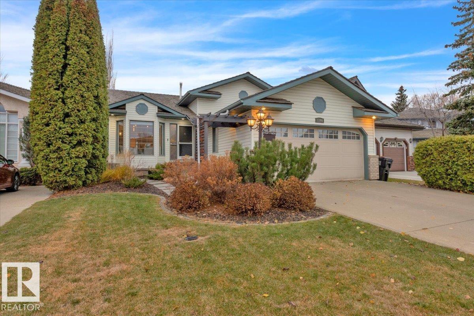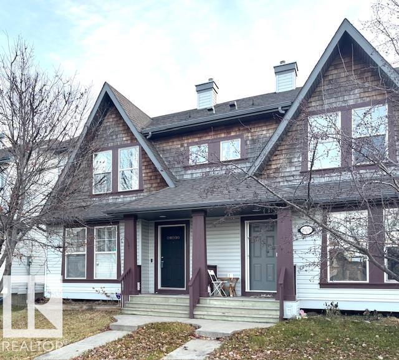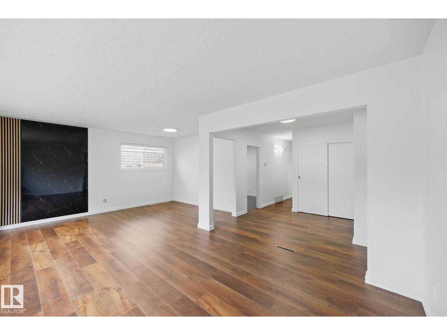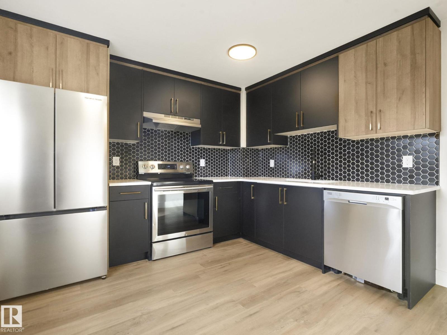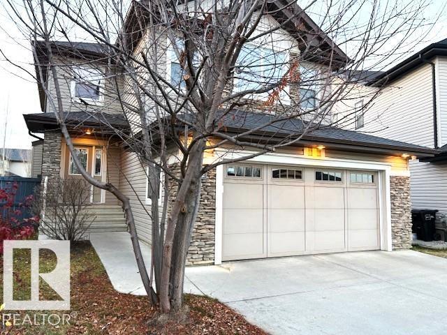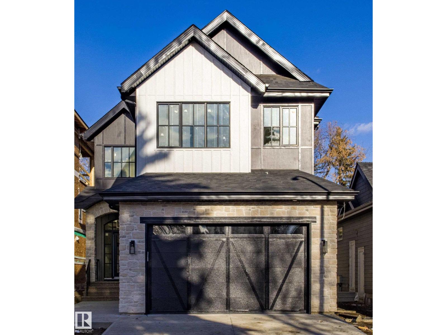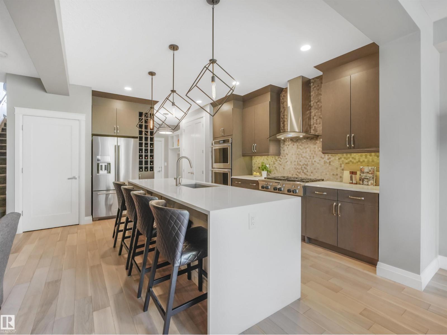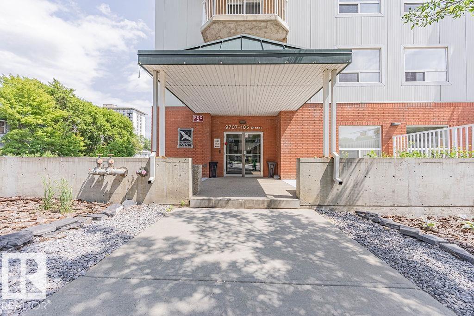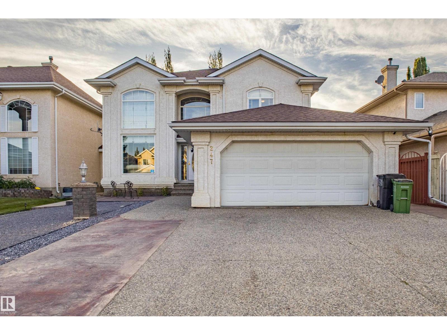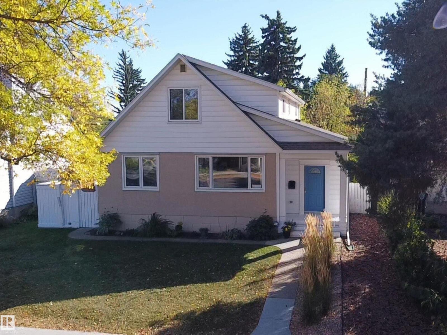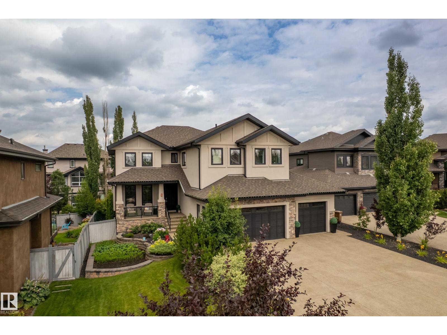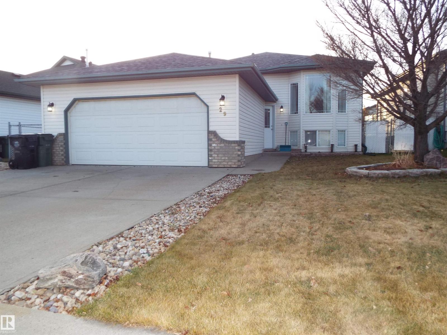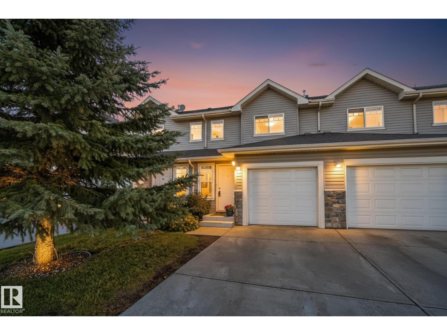239 Wakina Dr Nw
Edmonton, Alberta
Nestled on an oversized pie-lot in a quiet CUL-DE-SAC in prestigious Oleskiw, this 2,700+sq.ft family-friendly gem is walking distance to top-rated schools, the Wolf Willow stairs & Edmonton’s scenic river valley. With 4+1 bedrooms, 3.5 baths & updates throughout, this character-filled home is move-in ready! A double-height foyer & open-to-above living space (with a wood-burning fireplace) welcome you in. The renovated kitchen boasts quartz counters, S/S appliances incl a Wolf range & a massive fridge/freezer; plenty of windows overlook the incredible backyard. Indoor/outdoor entertaining is easy in your landscaped backyard incl. fire pit & gazebo. Upstairs features 4 bedrooms + office (easily a 5th bed) with hardwood throughout. You'll love the spacious primary suite with walk-in closet & 4PC ensuite (dual vanities). The FULLY FINISHED BASEMENT includes a rec/theatre room, 5th bed, 3PC ensuite & TEMP-CONTROLLED WINE CELLAR. Updated mechanical, windows & thoughtful finishes make this a rare Oleskiw find! (id:62055)
Royal LePage Arteam Realty
12326 102 St Nw
Edmonton, Alberta
Discover this charming Westwood home with unbeatable access to Downtown, NAIT, Kingsway, and Yellowhead—ideal for students, commuters, or investors. With the most adorable curb appeal, this property feels instantly welcoming from the moment you walk up to it. Inside, the primary bedroom features a large walk-in closet, a rare perk for homes in this area. The home offers plenty of potential and awaits the buyer’s personal touches to make it truly shine. The fenced yard provides privacy, and the oversized garage includes a heater connection (old heater hasn’t been used in years; sellers unsure if it functions). There’s also room at the back with potential for RV parking. Westwood Community League is an active hub with a park and spray park, and the neighborhood is known for its gorgeous tree-lined streets that create a beautiful canopy. The moment you drive in, you get that unmistakable “aha” feeling—warm, mature, and inviting. (id:62055)
Local Real Estate
#204 178 Bridgeport Bv
Leduc, Alberta
Don't miss this bright, updated 4-bed, 3-bath townhome just steps from Leduc Common and Harry Bienert Park! Your plants will love the sun filled south-facing living room, with freshly refinished hardwood floors and a cozy gas fireplace. The centrally located 2-piece bath on the main makes hosting a breeze. The kitchen features stainless steel appliances and ceramic tile flooring, with the dining area opening to a north-facing deck and treed green space - giving you plenty of privacy. Upstairs, the NORTH-FACING primary bedroom offers a walk-in closet and 3-piece ensuite with a roomy step-in shower, plus two more bedrooms and laundry. The lower level includes a fourth bedroom, storage, and access to your OVERSIZED TANDEM GARAGE with room for two vehicles plus a workshop! UPDATES INCLUDE: refinished hardwood, new carpet upstairs and in all bedrooms, new basement LVP, and fresh paint throughout. Move-in ready and just minutes to schools, parks, golf, shopping, the QE II, and EIA. (id:62055)
RE/MAX Excellence
1007 173 St Sw
Edmonton, Alberta
Incredible 5-bedroom, 3.5-bathroom home with finished walk-out basement backing onto a pond in Windermere! The open-concept main floor includes 9 ft ceilings, hardwood floors and an open office as you enter. The large kitchen has tons of modern white cabinetry, granite counters, a new countertop stove, eat-in island and a newer high-end fridge. The adjacent living room has a gas fireplace and the dining room looks onto a spacious patio facing a serene pond. Upstairs is a large bonus room with soaring 14 ft ceilings and down the hall the upstairs laundry room, 2 bedrooms with their own 4-piece bath and an impressive primary bedroom suite with a walk-in closet and ensuite bath. The walk-out basement includes laminate flooring throughout, 2 more bedrooms and another full 4-piece bathroom. Additional features include fresh paint and a beautiful peaceful backyard with a gazebo that backs on to nothing but nature. Minutes from the Anthony Henday, tons of shops and all amenities, this house is a must see! (id:62055)
Sterling Real Estate
#230 592 Hooke Rd Nw
Edmonton, Alberta
Spectacular Renovated 1 Bedroom 1 Bath located in the Ravines at Hermitage, comes with 2 Parking - 1 Underground Heated Parking with Storage Cage, and 1 above Covered/power, Insuite Laundry, Newer Appliances (brand new over the stove Microwave). Upgraded Countertops, Ceramic Tile Backsplash. Closets have Build-In's. Building backs onto Kennedale Ravine with walking trails/dog park/biking trails along the River Valley of Saskatchewan River. This is a +18 Building with small pets allowed with Board Approval. Amenities room has Pool Table, Shuffleboard, Kitchen, Patio with BBQ, TV, Library available for Private Functions. Condo Fees include Heat & Water. This is definitely a Great Place to Call HOME !! (id:62055)
RE/MAX Elite
#309 12650 142 Av Nw
Edmonton, Alberta
LOW CONDO FEES! Move in ready and FRESHLY PAINTED 1-bedroom, 1-bathroom + den condo! Spanning 620 square feet, this open-concept condo features sleek laminate flooring throughout, granite countertops, in-suite laundry, and a spacious master bedroom with a walk-through closet leading to the bathroom. Enjoy the bright morning sun streaming through sliding doors that open to your private balcony. Working from home? Or needing a calming place to relax after a long day at work? This property perfectly balances both comfort and convenience! Ideally located, just minutes from shopping, restaurants, public transportation, grocery stores, schools, parks, and easy access to the Anthony Henday! Why rent when you could own? It's a great time to invest in your future, whether you're a first-time homeowner or an investor looking for a solid opportunity. (id:62055)
Professional Realty Group
12 Graywood Tc
Stony Plain, Alberta
Affordable half duplex in the desirable community of Graybriar, Stony Plain. This 2-storey bare land condo offers 3 spacious bedrooms and a south facing front that fills the home with natural light. Enjoy a private back deck overlooking a peaceful green belt, perfect for relaxing or entertaining. The unfinished basement provides excellent potential to create a men den, game room or extra living space to suit your lifestyle. Low condo fees of just $ 78 cover snow removal and landscaping in the common areas. (id:62055)
RE/MAX Elite
102 3510 Ste. Anne Tr
Rural Lac Ste. Anne County, Alberta
This exceptional acreage offers two residences with a massive heated shop, on 1.85 landscaped acres just minutes from Alberta Beach. The 2014 fully finished raised bungalow features 5 large bedrooms, 4 bathrooms, tall ceilings, engineered hardwood, a large mudroom with laundry, and a well-appointed kitchen with ample cabinetry, a walk-through pantry, and an oversized granite island. The new builder-finished basement adds value with two bedrooms, a full bath, a home gym area, a rec room, and a cozy living space. Outside, enjoy a private patio, hot tub, and above-ground pool—perfect for relaxing or entertaining. The separate second residence offers over 900 sq ft with its own kitchen, laundry, bedroom, and bath—perfect for guests or family. Attached is the impressive 45 X 52 heated shop with a mezzanine—perfect for hobbyists, business owners, or extra storage. The property is fully fenced, beautifully landscaped, a rare, turnkey acreage package offering unmatched versatility, comfort, and value. (id:62055)
Royal LePage Noralta Real Estate
63504 Range Road 473
Rural Bonnyville M.d., Alberta
This acreage is surrounded by towering pines - the smell in the air is amazing. Located on the Wolf Lake campsite road and just west of Manatokan Lake, fishing, boating and quadding become a way of life. Enter this 1997 home through the bright and inviting sunroom and into the kitchen and dining area. Down the hall is the living room area with a wood-burning stove and big windows allowing you to enjoy the peaceful outdoor views. A large primary bedroom with 2 piece ensuite, a second bedroom and a 4 piece bathroom finish off the home. A large double oversized garage was added in 2001, completed with a guest suite in the back. Wood siding has just been stained - Sept 2025 (id:62055)
RE/MAX Bonnyville Realty
3212 Dixon Wy Sw
Edmonton, Alberta
Discover the Nile, a beautifully designed 2003 sq. ft. home that offers the perfect balance of comfort and elegance. This spacious model features 4 bedrooms and 2.5 bathrooms, ideal for families seeking a modern living space. Homeowners will enjoy a spacious and comfortable atmosphere, making every room feel welcoming and expansive. The Nile's thoughtful design includes ample storage, stylish finishes, and a functional flow that suits both everyday living and entertaining. Experience the charm and sophistication of the Nile, where your dream home becomes a reality. (id:62055)
Century 21 Leading
#203 1204 156 St Nw
Edmonton, Alberta
Welcome to Ospin Terrace! This beautifully maintained 2 bedroom, 2 bathroom condo showcases true pride of ownership from the moment you step inside. Featuring a spacious open-concept floor plan, this home offers a bright living area that flows seamlessly into the dining space and kitchen—perfect for everyday living and entertaining. The primary bedroom includes its own private ensuite, while the second bedroom is conveniently located near the full guest bathroom, providing comfort and flexibility for family, guests, or a home office. Enjoy the convenience of in-suite laundry and relax outdoors on your private deck. New bedrooms flooring, new Fridge, This unit also includes surface parking stall just at the side door entrance below the unit. A wonderful opportunity in a well-managed building close to amenities, transit, and everything you need! (id:62055)
RE/MAX Professionals
1144 Wedgewood Bv Nw
Edmonton, Alberta
Located just steps from the ravine, walking trails, tennis courts, and the community park, this open concept 4-bed, 3-bath family home in Wedgewood Ravine combines comfort and style. Inside, soaring vaulted ceilings and a thoughtful design create a bright, inviting space. The chef’s kitchen features granite countertops, luxury appliances, a large center island, and plenty of cabinetry w/undermount lighting. The kitchen opens onto a spacious deck and beautifully maintained private backyard, perfect for relaxing or entertaining. Upstairs, the primary suite offers a luxurious ensuite with dual sinks and a walk-in tiled shower, while two additional bedrooms and a full bath complete the level. The lower level features a cozy family room with a gas fireplace, another bedroom, and a full bath. The basement includes a bright rec room and a large laundry room. Experience the comfort of air conditioning, the convenience of central vac, and the practicality of a double attached garage. This home is move in ready. (id:62055)
Liv Real Estate
20235 56 Av Nw
Edmonton, Alberta
Lovely two storey half duplex in The Hamptons with (No Condo Fees)! Double garage that is drywalled and insulated. Home has a bright open floor plan with a sunny South backyard. Kitchen is spacious with lots of cabinets and even has an island and closet pantry! (fridge replaced 2024) Large patio door from the dining area leads you out to your large South facing deck and yard. Main floor also has a large living room and a two piece powder room. The upper floor is where you will find the large primary bedroom with a three piece ensuite and walk in closet! Another 4 piece bathroom is also on the upper floor leading to another two bedrooms that were converted to one larger bedroom.. This can easily be converted back to three bedrooms! Home has vinyl plank flooring throughout so no carpet. The basement is where you will find the laundry area and roughed in plumbing for a fourth bathroom and potential for another bedroom if you desire. Shingles are approximately 5 years old. Great Neighbors Too! (id:62055)
Logic Realty
13316 136 Av Nw
Edmonton, Alberta
Life starts at Home! Make it Great owning this Renovated bungalow as your home. Enjoy the space & freedom of the matured neighborhood on a full size lot. Experience a Brand NEW Kitchen w/ high gloss cabinets, wall to ceiling finish crown, Ceramic tiles backsplash, black faucets and stainless steel appliances. Other upgrades include big ticket items like newer windows & roof. Main flr offers 1357 sq ft above ground w/ a single attached garage converted into the family room. Main flr feat. 3 bedrooms and 1 full bath layout with living and family room, rich & tasteful new laminate flooring, heat registers, baseboards, new Paint, New ZEBRA Blinds, renovated tiled main bath with tile to the ceiling and new vanity + A/C & LED lights. The Basement offers 1058 sqft w/ One bedroom & 1 room with a piano window & the 2nd full bathroom + living room. Large size lot feat. front driveway & a double detached garage with driveway. Massive deck and apple trees in the backyard. K-6 McArthur Public school in front of home. (id:62055)
Maxwell Polaris
#10 13833 30 St Nw
Edmonton, Alberta
Beautifully Fully Renovated 3-Bedroom Townhome…This STUNNING 3-Bedroom,1.1 Bathroom townhouse has been FULLY RENOVATED from Top to Bottom..Featuring modern vinyl plank flooring ,fresh paint,new baseboards, New Furnace,Brand New custom cabinetry that adds a fresh contemporary touch to the stylish Brand New kitchen including , sleek Quartz countertops,stainless steel appliances perfect for everyday living and entertaining. Upstairs offer three comfortable bedrooms including a spacious and inviting Primary bedroom and Brand New Full bathroom..The fully finished basement provides extra living space with a rec room ,ideal for family time or a home office..Enjoy the fenced backyard backing onto green space..perfect for relaxing outdoors!Low condo fees make this home even more appealing for first time buyers or investors looking for a move in ready property with modern updates and lasting Value. Conveniently located near schools,parks, shopping and all amenities! Quick access to Anthony Hendy. Amazing Home.. (id:62055)
RE/MAX Elite
3512 Goodridge Ba Nw
Edmonton, Alberta
GREAT FAMILY HOME! READY to MOVE! Granville! OPEN LAYOUT, HUGE BONUS ROOM, AMPLE YARD! You can camp there! Very functional layout home opens the door for you. A Spacious foyer will greet your family and friends and leads into an expansive living area featuring a cozy gas fireplace, rich hardwood floors, and large windows that flood the space with natural light. The kitchen includes granite countertops, ample cabinetry, a pantry, and a generous dining area—plus brand NEW dishwasher and fridge. Upstairs, enjoy the flexibility of a large bonus room, convenient upstairs laundry, and a spacious primary bedroom with a 5-piece ensuite. Two additional bedrooms & a bath. Located in a quiet cul-de-sac on a pie-shaped lot, the huge backyard is ready for your outdoor dreams. The unfinished basement provides endless potential for future development. Great West End Community with an excellent school, parks, playground, shopping, services at your door’s steps. An original owner! (id:62055)
Royal LePage Noralta Real Estate
12304 39 Av Nw
Edmonton, Alberta
Welcome to Aspen Gardens - One of Edmontons most sought after Family Neighbourhoods. This Executive 6 Bdrms, 5 Full bathroom home features an Open Concept, Wide Plank Engineered Hardwood Flooring, Upgraded Lux Windows, a Grand Entertainers Kitchen, Large Great room, Upgraded Cabinetry, Main floor Den, Full washroom on the Main floor. Upstairs features 3 Bedroom 3 Full Washrooms, plus a Huge Bonus room, with Tec Area and a Full size Laundry Room. Master features a Spa Like Ensuite with an Amazing Wet room, His and Hers Sinks and a Large Walk in Closet. Lower level will come completely finished with an additional two bedrooms, rec area and High Ceilings. House sits on a Great Quiet Street. This lot is surrounded by Trees, you will feel like you are in a Park in your back yard. Walking distance to some of Edmonton's top Schools in the City (Westbrook Elementary and Vernon Barford Junior High). Mins to the Derrick Golf Course. House has been substantially upgraded. This is an amazing family home. (id:62055)
RE/MAX River City
4162 Charles Li Sw
Edmonton, Alberta
Former show home in Chappelle loaded with upgrades! Over $20K in landscaping, a $35K 3-season sunroom (2022), $75K in builder upgrades, and central A/C. The main floor features a foyer with a built-in bench with storage and hooks, engineered hardwood throughout, and a cozy gas fireplace. The chef’s kitchen impresses with double ovens, a 6-burner gas cooktop, island, pantry, and ceiling-height cabinets. The convenient walk-through to the garage includes a 2-pc bath, plus a built-in bench with storage and hooks. The double car garage is insulated and heated with natural gas. Upstairs you’ll find a vaulted family room with wet bar, laundry with linen closet, 5-pc bath, and 2 spacious bedrooms. The luxurious primary suite has a walk-in closet and spa-like 5-pc ensuite with water closet. Designer finishes, Hunter Douglas wood blinds, and Chintz drapes throughout add elegance. Outside, the landscaped backyard is fully fenced, and complete with gas hookup. Steps to parks, walking trails, and close to shopping! (id:62055)
Real Broker
9707 105 St Nw
Edmonton, Alberta
Looking for the perfect view just in time for the holidays? Do you need a downtown condo that checks off all the boxes? Then your search stops here! Spacious 2 bed 2 bath corner unit, including in suite laundry and underground titled parking. Concrete building, quiet, pet friendly complex. As you enter, you'll immediately notice the tons of natural light from the south facing windows, and the majestic river valley views overlooking the Legislature grounds, Walterdale Bridge, ball park and more! Spacious open concept living area, complete with galley style kitchen and gas fireplace, the perfect spot for entertaining or relaxing after a long day. Also included is a massive primary suite with a 5 piece ensuite & walk in closet, a second generous sized bedroom, laundry area, tons of closet space and additional in suite storage. Excellent location, steps away from, LRT/transit, Legislature building, the ballpark, walking trails, parks and all that the downtown river valley has to offer. (id:62055)
Lux Real Estate Inc
247 Lindsay Cr Nw
Edmonton, Alberta
Beautifully maintained home in Leger offering over 2,600sqft above grade plus a fully developed basement, with a total of 6 bedrooms + main floor den—perfect for large or growing families. Upon entry, you’re greeted by a grand curved staircase & soaring 17ft ceilings adorned with a stunning chandelier. Spacious great room flows seamlessly into the formal dining area. Massive gourmet kitchen is sure to impress with its open layout, abundant cabinetry & generous workspace. A private main floor den with French doors makes the perfect home office. Upstairs, you’ll find laminate flooring throughout(no carpet) & a luxurious primary suite complete with a 4-piece ensuite & walk-in closet. Three additional bedrooms & a bright 4-piece bathroom complete the upper level. The fully finished basement features 9ft ceilings, vinyl plank flooring, 2 additional bedrooms, a wet bar & an expansive rec room. Extra features: Solar Panels, 24x24 porcelain tiles, Stamped rear concrete patio extends on sides of home, Central A/C. (id:62055)
RE/MAX Elite
13207 109 Av Nw
Edmonton, Alberta
NORTH GLENORA'S FINEST!!! Spectacular character home with the features of a modern build. The main floor offers an open layout with a large living room flooded with natural sunlight, custom Built Ins, dining area, & Brand New modern kitchen with quartz countertops, tiled backsplash, & stainless steel appliances. A library/den, bedroom, & 4 pc bath complete this level. Upstairs, you’ll find two generous bedrooms, connected by a Jack & Jill spa-inspired ensuite boasting a massive walk-in shower with body jets, rainfall showerhead, and dual sinks. The fully finished basement includes a spacious rec room, laundry, & 3 pc bath. Enjoy the south facing backyard, fully fenced with plenty of green space for kids or pets to play. Added details include hardwood flooring, crown molding, trim & ceiling accents. Located near Westmount Shopping Centre, restaurants, schools, library, and public transit, with quick access to Groat Road, the U of A and Downtown. A perfect blend of style, charm, comfort, and convenience! (id:62055)
RE/MAX Excellence
9 Lacroix Cl
St. Albert, Alberta
Executive Masterpiece! Nestled on a very sought after private cul-de-sac in St. Albert, this BEAUTIFUL CUSTOM BUILT EXECUTIVE FAMILY HOME is luxury at its finest with 4564 sq/ft of total living space. The exterior shines with raised garden beds and an oversized 70’ driveway offering unlimited parking.Inside, discover 5 bedrooms, 4.5 baths (including 3 ensuites upstairs), soaring ceilings, exotic hardwood, and walls of windows flooding the home with natural light. No upgrade spared - Remote Blinds, Sonos Surround Sound, Crystal Fireplace, Undercabinet Lighting and much more!The Executive Chefs Kitchen features two islands, high-end built-in appliances, a walk-through pantry, and access to a covered deck. Downstairs, the fully finished walkout basement boasts a spacious rec room and a deluxe sports bar. The primary suite includes a spa-inspired bath/shower and a full WALK IN CLOSET w/ISLAND! Add in a Heated 4-bay garage with epoxy floors and this home truly must be seen to be appreciated! (id:62055)
Real Broker
29 Meadowview Dr
Leduc, Alberta
Lovely Meadowview Park bilevel featuring a spacious living room, country style kitchen with island & pantry, three bedrooms on the main floor with the primary boasting a 4 pce ensuite & walk in closet. Lower level is fully developed with a huge family room, 4th bedroom, hobby area, 3 pce bath & laundry room. This home is freshly painted, mostly all new flooring, and new shingles installed in 2025. Double attached garage measuring 22 ft x 22 ft, large two tiered deck in a sunny south facing backyard, RV parking & more. Pride of ownership shines through. Move in ready! Quick possession available. Welcome home to Meadowview Park! (id:62055)
Royal LePage Gateway Realty
#71 230 Edwards Dr Sw
Edmonton, Alberta
Welcome to this inviting townhome in the family-friendly community of Ellerslie! Step inside and you’re greeted by a bright foyer that opens into a spacious living room anchored by a cozy fireplace, the perfect spot to unwind after a long day. The open-concept layout flows seamlessly into the dining area and kitchen, creating an ideal setup for both everyday living and entertaining guests. A convenient two-piece bath and access to the attached garage complete the main floor. Upstairs, you’ll find three comfortable bedrooms, including a generous primary suite with plenty of closet space. The upper level also features a full four-piece bath and a thoughtful hall layout that keeps everything connected yet private. Outside, enjoy a low-maintenance yard, great for morning coffee or summer BBQs with extra space for kids or pets to play. Located close to schools, parks, shopping, and quick access to major routes, this home blends comfort, convenience, and value perfectly. (id:62055)
Real Broker


