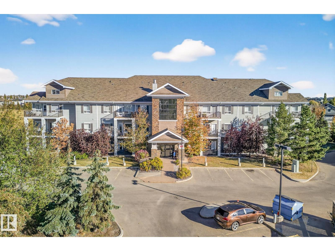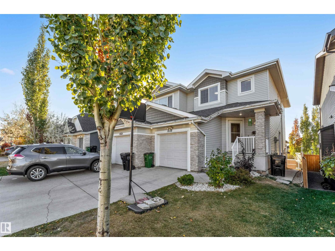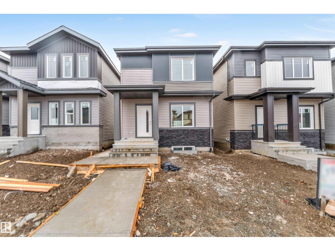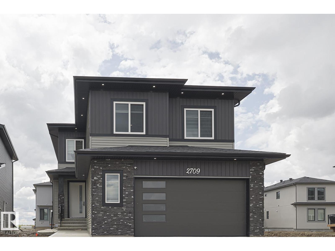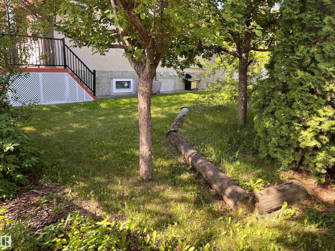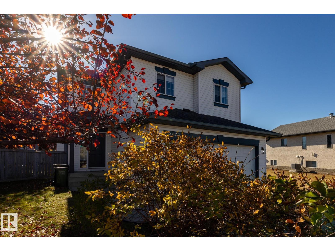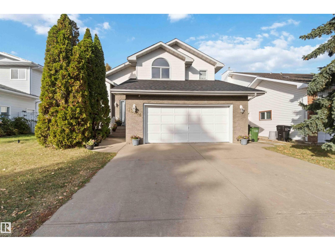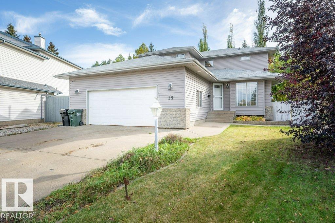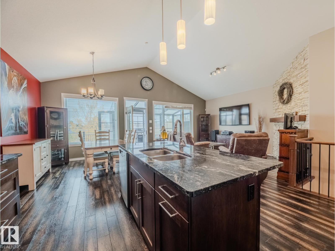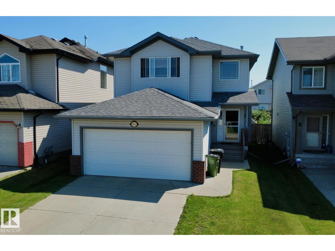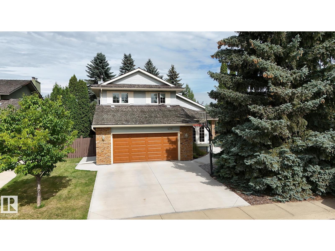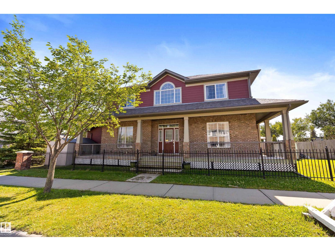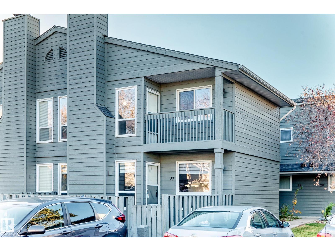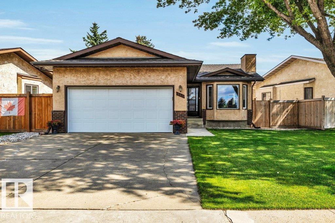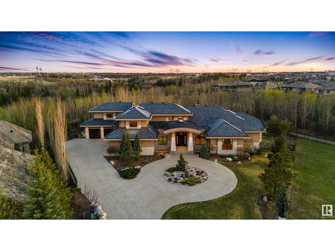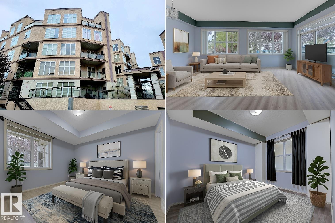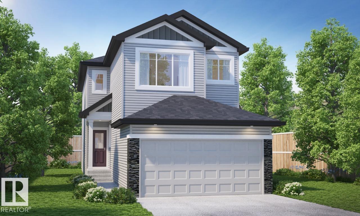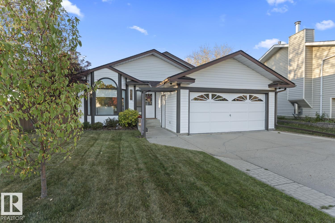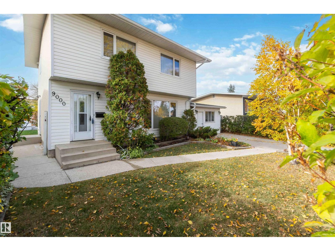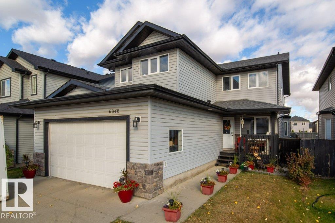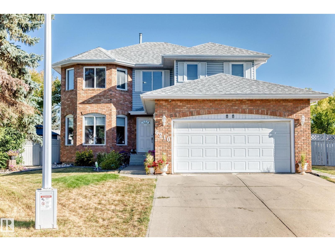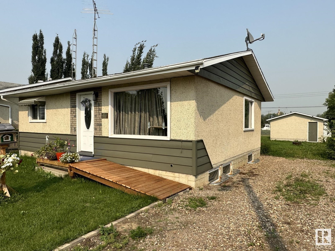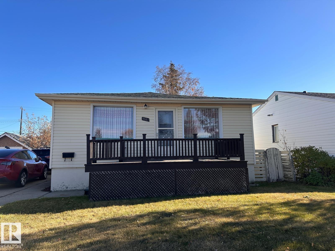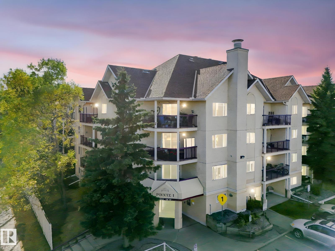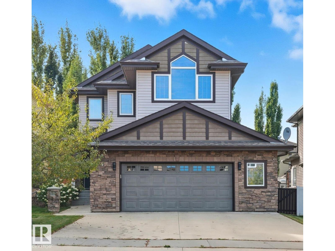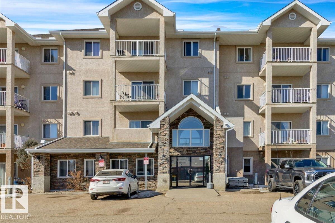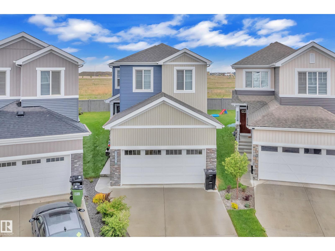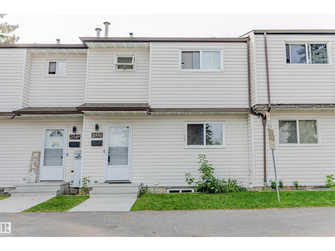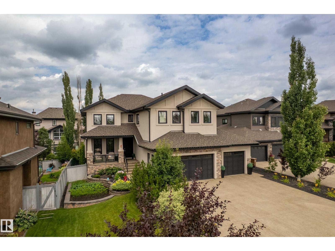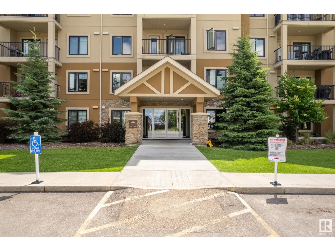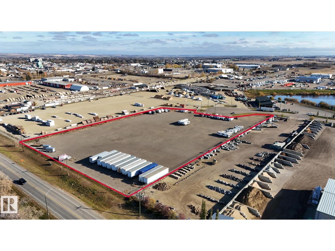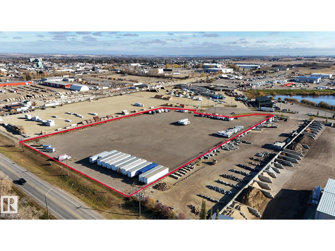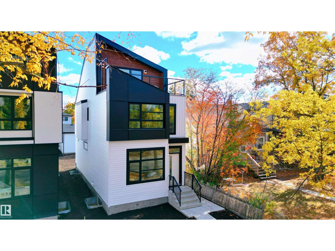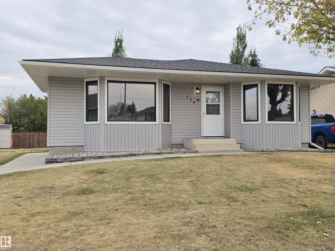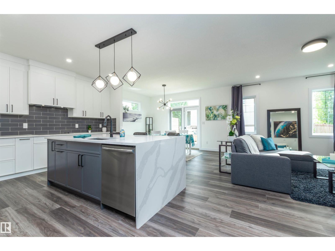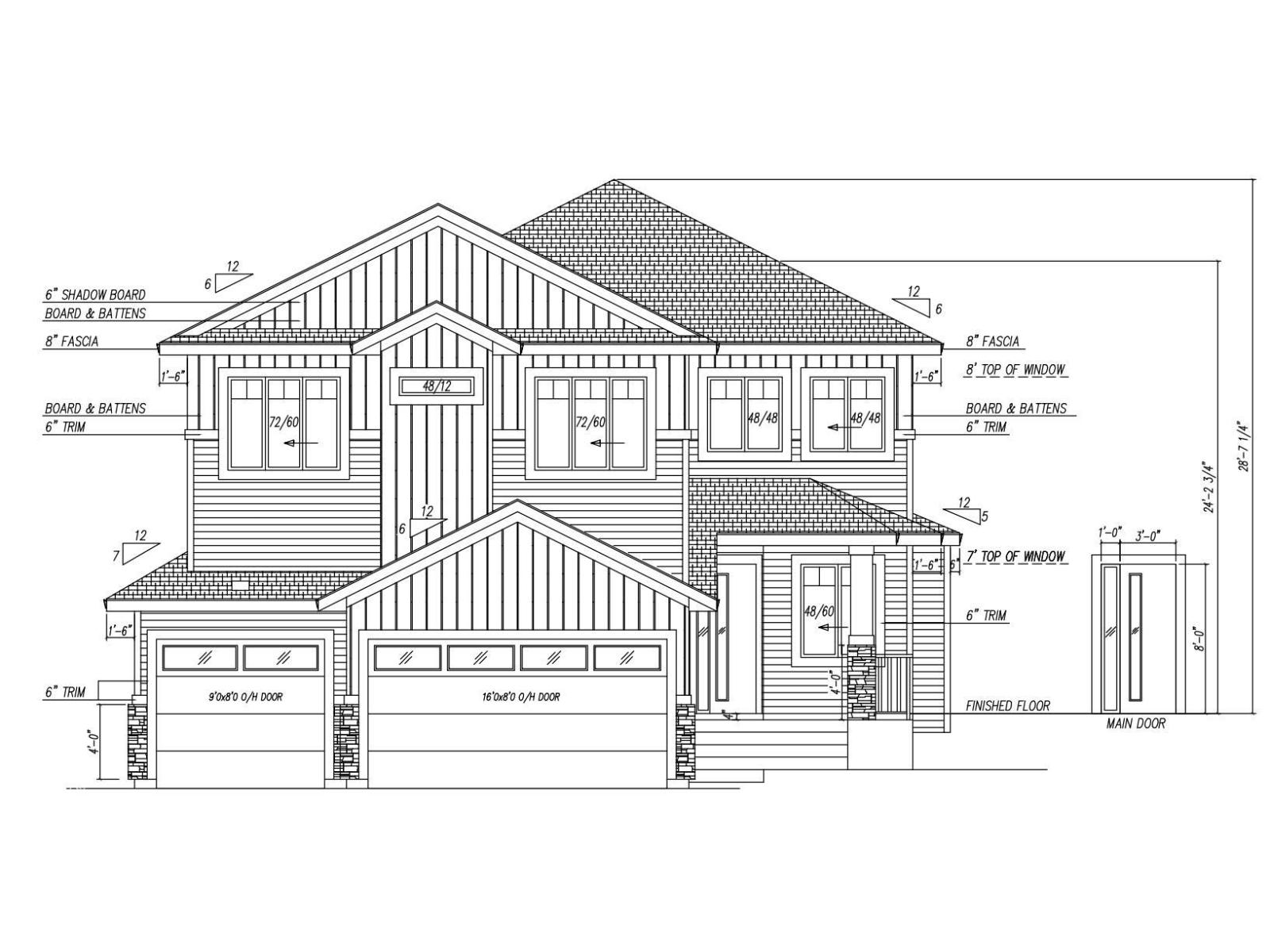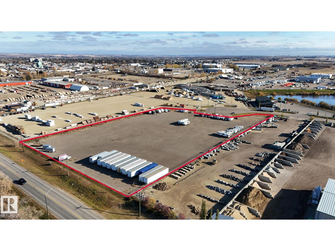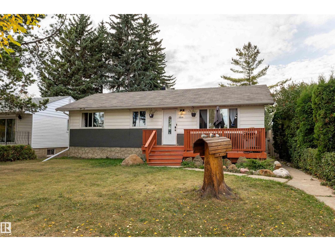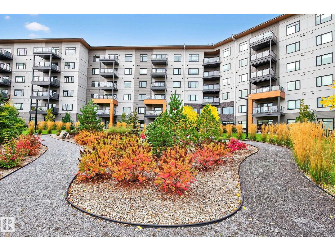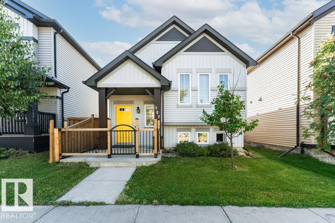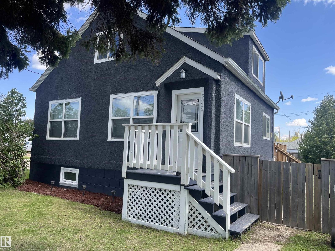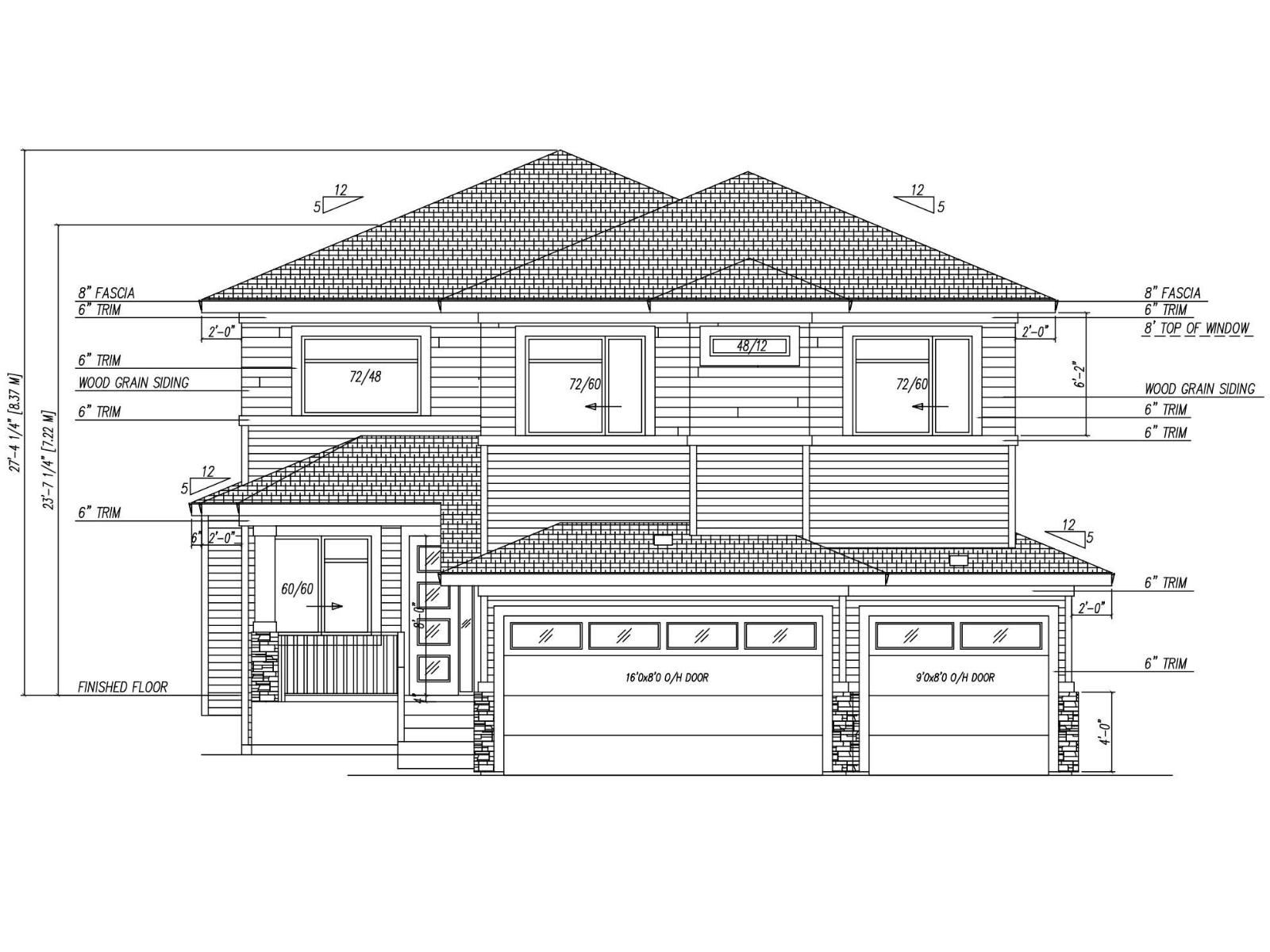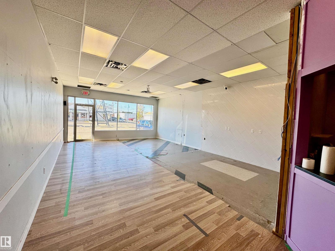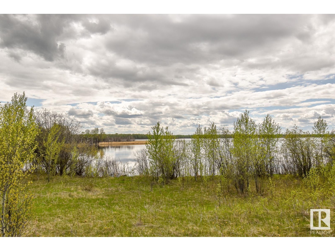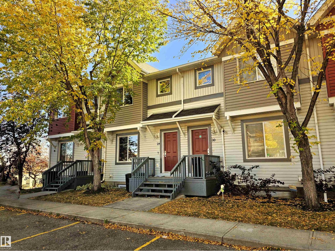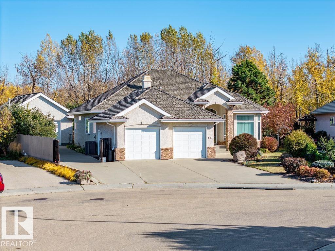#4101 7323 South Terwillegar Dr Nw
Edmonton, Alberta
FIRST TIME BUYER'S, DOWNSIZERS OR INVESTORS WANTED. Turn Key Main floor 2 Bedroom in SOUTH TERWILLEGAR! 2 Parking spots (one surface, one UG) 900 SF, 2 full bathrooms, New paint, New Carpets, Granite Countertops, Heated floors throughout, 9' ceiling heights, new appliances, storage space in unit and a covered balcony. Located close to Schools, tons of amenities, Grocery stores, shops and walking trails. Easy commute around the city with access to Anthony Henday and Whitemud Drive. A Great investment! (id:62055)
RE/MAX Elite
2138 52a St Sw
Edmonton, Alberta
FULLY FINISHED BASEMENT WITH SIDE ENTRY | EAST FACING HOUSE — Located in the highly desirable WALKER community, this exceptionally maintained half duplex offers fully fenced beautiful backyard. The main floor features a spacious living room, bright dining area, and modern kitchen with a large island, corner pantry, and appliances. Upstairs you’ll find three well-sized bedrooms, including a primary suite with walk-in closet and private 3-piece ensuite, along with a full main bathroom for added convenience. The fully finished basement WITH SEPARATE ENTRANCE provides even more versatility with a large recreation area and full bathroom—perfect for guests, a home office, or additional family space. Situated minutes from parks, walking trails, schools, shopping, public transit, and with quick access to Anthony Henday Drive, this home is the ideal blend of location, layout, and value (id:62055)
Exp Realty
252 24 St Nw
Edmonton, Alberta
Beautiful Pre-construction opportunity in the charming community of ALCES! This beautifully upgraded 2-storey home offers 6 bedrooms, 4 bathrooms, and a LEGAL BASEMENT SUITE offering potential rental income. The open-concept main floor features 9 ft ceilings, a bright living room with oversized windows and a cozy fireplace, plus an extended kitchen and dining area complete with ceiling-height cabinets, quartz countertops, a large island, and a full tile backsplash. You'll also find a main-floor den with a 3-piece bathroom along with a side entrance to the finished legal basement. The basement suite offers two bedrooms, separate laundry and a 4-piece bathroom. All appliances included. Upstairs includes a spacious bonus room and a luxurious primary suite with a custom tile shower. Additional highlights include oversized windows throughout, upgraded exterior elevation with stone accents, 9 ft ceilings on all two levels, and a double-attached garage.Located just minutes a pond and quick access to the Henday (id:62055)
Century 21 All Stars Realty Ltd
2709 62 Ave
Rural Leduc County, Alberta
Price cut – looking to sell fast- Upgraded 4-Bedroom Home with Spice Kitchen in Churchill Meadows, Leduc Welcome to this beautifully maintained 2,300+ sq ft home located in the desirable community. Designed with both style and functionality in mind, this upgraded home is perfect for families and multi-generational living. 4 spacious bedrooms & 3 full bathrooms – including a main floor bedroom and full bath Gourmet kitchen with high-end finishes and brand-new LG appliances (5-year warranty) SPICE kitchen – perfect for culinary enthusiasts Electric fireplace and automated window blinds for added comfort. Maintenance-free deck with railings. Unfinished basement with SEPARATE SIDE ENTRANCE – ready for a future in-law suite or legal basement suite (income potential)Located in a family-friendly neighborhood close to parks, schools, and major commuter routes, this move-in-ready home combines luxury, practicality, and investment. (id:62055)
Maxwell Challenge Realty
11910 76 St Nw
Edmonton, Alberta
Opportunity in Eastwood! This amazing lot measuring 8.75 meters by 36.59 meters (approximately 320 m2) is fully prepped and ready for your next development. The property is zoned for high flexibility—perfect for two modern skinny homes, each with completed basements and the option to build garage suites above detached garages, enabling three separate living spaces per dwelling. Alternatively, consider building a 4-plex above ground with legal basement suites, for a total of eight rental units.This is an excellent opportunity for investors or builders leveraging the CMHC multi-unit financing program, especially for those focused on affordable housing with strong income potential. Its central location, combined with rental-friendly zoning, makes it an ideal site for rental income generation, redevelopment, or long-term hold. (id:62055)
Cir Realty
9813 180 Av Nw
Edmonton, Alberta
This clean, bright & spacious, open-concept, two storey situated on a quiet, residential street in Elsinore offers all the features and conveniences you could hope for in its price range, including a heated garage, air conditioning, fiinished basement & a private oasis in the backyard. Main level has a welcoming entrance way, great room with re-finished hardwood flooring & gas fireplace, island kitchen with breakfast counter, dining area, half bath & laundry. Upper level features a bonus room, family bathroom, 3 bedrooms including a primary with walk-in closet & an esuite with a corner jetted tub. Basement is host to a recreation room with wet bar/kitchenette (small fridge, microwave, sink & counter space). The gorgeous, large, fenced and landscaped backyard provides plenty of room to play & entertain plus has a deck, garden, mature trees, storage shed, fire pit & a pond with waterfall. Home has easy access to schools, shopping, restaurants, coffee shops & the Anthony Henday Drive. Act fast! (id:62055)
RE/MAX River City
18204 61 Av Nw
Edmonton, Alberta
Air-conditioned 3 bedroom plus den with 4 bathrooms could be yours. This spacious home has room for the whole family and extended family, featuring a developed basement with a second kitchen. As you enter, you’ll be greeted by 22-foot vaulted ceilings, gleaming hardwood floors, and elegant moldings. The main floor includes laundry, a guest bath, living room, formal dining area, and a beautiful kitchen with granite counters and plenty of storage. There’s also a cozy family room with a wood-burning fireplace and patio doors leading to a huge backyard with a party-sized deck—perfect for gatherings and kids to play. Upstairs, the master suite offers a jacuzzi tub and separate shower in the luxurious ensuite, while the other two bedrooms share their own full bathroom. Recent updates include new shingles, a new furnace, and fresh paint throughout. Located close to schools, shopping (West Edmonton Mall), and major routes like the Anthony Henday, this bright, custom-built home in family-friendly community. (id:62055)
Exp Realty
19 Hanover Ba
Sherwood Park, Alberta
HUGE, SOUTH FACING YARD/NO NEIGHBOURS BEHIND...FULLY FINISHED BASEMENT...OVERSIZED 22x24 DOUBLE GARAGE..GORGEOUS BACK YARD/FIREPIT AREA...~!WELCOME HOME!~ Open concept main floor boasts kitchen, dining, family room, half bath and and office/flex room (could be 6th bedroom) off of the family room. Family room has cozy fireplace with lots of built-ins. The second floor features a large primary bedroom with a 3 pc ensuite, 2 more large bedrooms and a 4 pc bathroom. FULLY FINISHED BASEMENT is the perfect entertaining space as well as for a growing family, with its two additional bedrooms and 3 pc bath! The recreation space offers two zones with wet bar, and media area and games space. The backyard is gorgeously landscaped, and is great for entertaining with huge deck, retaining wall and separate fire pit oasis! This property also includes a storage shed, raised garden beds, and an oversized garage. This home has everything you need PLUS, PLUS!! DESIRABLE HERITAGE HILLS - PERFECT LOCATION, PERFECT FAMILY HOME! (id:62055)
RE/MAX Elite
172 Mcdowell Wd
Leduc, Alberta
This stunning custom-built Royer bungalow offers the perfect blend of comfort, style, and accessibility in a quiet, family-friendly neighbourhood. Designed with thoughtful features through-out, this mobility-friendly home includes 36 inch doors and elevator for easy access between levels, making it a rare find. The main floor boasts an open-concept living and kitchen area with granite countertops, custom cabinetry, and a gas fireplace that creates a warm, inviting atmosphere. You’ll also find three spacious bedrooms on the main level, including a beautiful primary suite with a custom tile wet room shower. The lower level is just as impressive, featuring two additional bedrooms, a flex room, and a dedicated office space—ideal for today’s lifestyle needs. Enjoy year-round comfort with air conditioning, a heated 3-car garage, and a 3-season gazebo with gas hook-ups, overlooking school yard and perfect for entertaining. (id:62055)
RE/MAX River City
3311 21 St Nw
Edmonton, Alberta
Beautiful well maintained 2 storey house with fully finished basement, 3 full and 1 half bath and double garage attached. Upon entrance you are welcome by an open to below foyer, upgraded floor, open kitchen with cabinets and a corner pantry. Stainless steel appliances, main floor laundry and a 2 piece bath. Upstairs comes with large Master bedroom with walk in closet. 2 other big size bedrooms and a full bath. Fully finished basement with family room/Rec room and a 3 piece bath and a storage room. Well maintained and clean house. Huge newly painted deck and large back yard. Close to all amenities, meadows transit centre, bus stop, meadows rec centre, white mud and Anthony Henday drive. Close to Walmart, shoppers, save on foods, superstore, chalo freshco, also to new high school (Meadows). Roof replaced in August 2024 (~$7,000) – 20-yr transferable warranty (certificate included). Recent upgrades & documents available on request. (id:62055)
Comfree
436 Rooney Cr Nw
Edmonton, Alberta
It doesn't get any better than this? Nestled in the Terwillegar Park Estates, this 2,201 SqFt 2-Storey is steps away from walking trails leading to the North Saskatchewan River; Terwillegar Park Foot Bridge & Dog Park. Situated on a huge 8,050 SqFt lot siding onto an Easement for additional privacy, this home has 5 Bedroom; 3.5 Bedroom; a Fully Finshed Basement & oversized Double Garage. Well maintained w. recent upgrades, this perfect entertaining home is ready for your family to move into! The Main floor is so functional - starting with a spacious Living Room w. vaulted ceilings; a Den; a cozy Family Room w. a Fireplace that leads to the Updated Kitchen. Here there are plenty of New Quartz Countertops; S/S appliances & newer backsplash. The Upper floor has 3 Bedrms incl. a massive Primary Bedrm w. a stunning Ensuite (heated floors; steam shower; stand-alone tub; 2 sinks). The Bsmt has 2 Bedrms; Rec Rm; Bathrm & storage. Enjoy the private, well-landscaped yard from your 2-tiered deck. Amazing opportunity (id:62055)
The Agency North Central Alberta
10416 99 St
Morinville, Alberta
On a corner lot in Morinville, discover this charming 2 storey home with a stunning wrap around veranda. The 2 storey front entrance opens to the upper staircase. The living room has an open design to the dining room and kitchen. The dining room has access out to the backyard. The kitchen features an eating bar peninsula, walk thru pantry, tile backsplash, s/s appliances and tile flooring. The upper level has 3 generous sized bedrooms, a 4pce main bathroom and a 5pce ensuite. The primary bedroom features a walk in closet. The FULLY FINISHED BASEMENT includes a family room with gas fireplace, 3pce bathroom, 4th bedroom and a mech/storage room. Upgrades to this home include crown molding in the living room, dark stained maple hardwood throughout most of the main floor, 9' CEILING HEIGHT on the main floor, CENTRAL A/C, HOT WATER TANK (2023) and SHINGLES (2023). A double attached OVERSIZED GARAGE completes this wonderful home! (id:62055)
Exp Realty
#27 4610 17 Av Nw
Edmonton, Alberta
Spacious 1233 square foot 2 storey features covered balcony off master bedroom, 3 large bedrooms and main floor laundry. Finished TV room or den in basement, 5 appliances, newer kitchen and vinyl plank flooring. Possible 2nd stall non energized from condo corp 40.00 per month (id:62055)
Royal LePage Arteam Realty
15419 78 St Nw
Edmonton, Alberta
Step into this stunning and impeccably maintained bungalow showcasing timeless style and modern comfort. Featuring 3 spacious bedrooms and a gorgeous kitchen with granite countertops, rich cabinetry, and a classic, elegant design, this home is both warm and sophisticated. Enjoy two cozy gas fireplaces, a heated garage with epoxy flooring, and gemstone exterior lighting that highlights the home’s curb appeal. The incredible basement is an entertainer’s dream, complete with a fabulous wet bar and all the finest finishes. Outside, the maintenance-free backyard is a private oasis—boasting an impressive composite deck, beautiful landscaping, and a full irrigation system for effortless care. With central air conditioning and thoughtful upgrades throughout, this home blends luxury and convenience in every detail. (id:62055)
RE/MAX Professionals
4806 Mactaggart Crest Ct Nw
Edmonton, Alberta
Tucked into the lush contours of Edmonton’s MacTaggart community, this ravine-side estate offers a rare blend of elegance and natural serenity. Here, luxury is a daily rhythm. From the moment of arrival, the home invites you to slow down and savor life's finer moments. Begin your day with coffee on the covered terrace, warmed by overhead heaters and framed by the trees of Whitemud Creek Ravine. As evening falls, gather around the outdoor fireplace or beside the fire pit under starlit skies. Inside, over 12,000 square feet of thoughtfully curated living space unfolds across a walkout bungalow with an upper-level retreat. The design balances grandeur and intimacy, whether hosting in the chef’s kitchen, in the sauna, or retreating to one of two private offices. A fitness studio with views and a wine cellar cater to both wellness and indulgence.This is not merely a residence; it is a lifestyle sanctuary, where every detail, from the five-car garage to dual laundry. This home offers a profound sense of place. (id:62055)
Sotheby's International Realty Canada
#102 4835 104a St Nw
Edmonton, Alberta
JUST LIKE NEW AT SOUTHVIEW COURT! Immaculate 2 bed + 1 bath, main floor, condo in the desirable Empire Park community! Features include: 9 ft ceilings, modern kitchen with Quartz countertops, newer appliances, breakfast bar, generous dining area and in-suite laundry. The bright living room with large windows opens onto the north facing, private patio overlooking a green space. Upgrades include: brand new laminate flooring, renovated bathroom and fresh paint throughout. RARE FIND! THREE UNDERGROUND PARKING STALLS, one single and one tandem with two storage cages! Parking stalls can be rented to help pay your condo fees! Building amenities include elevators and visitor parking. Walking distance to Italian Shopping Centre, Superstore and tons of other amenities. Quick access to U of A, Southgate Mall, ETS, LRT and major routes. MOVE IN READY! (id:62055)
RE/MAX Real Estate
9235 230 St Nw
Edmonton, Alberta
Welcome to this beautifully designed two-storey home featuring a Classic Prairie exterior that exudes timeless curb appeal. Inside, a bright and functional layout offers everything today’s family needs, including a main floor bedroom and full bath—perfect for guests. The heart of the home is the large kitchen with a substantial island and eating bar, plus a walk-through pantry. The great room offers cozy elegance with a chic electric fireplace feature. Everyday convenience shines with a spacious mud room featuring a built-in bench and hooks, plus an exterior side entrance for added flexibility. Upstairs, spindle railings lead to an open bonus room, a laundry room, and a relaxing primary bedroom complete with a separate glass shower. With a 9' foundation height and a NE-facing backyard perfect for morning light, this home combines smart design, beautiful finishes, and classic Prairie charm—crafted for comfort and style. Photos are representative. (id:62055)
Bode
5206 43 St
Cold Lake, Alberta
Welcome to this 4 level split home in Brady Heights with STUNNING show home renovations throughout the inside, and a pristine maintained yard with mature trees, NEW firepit area, NEW fence, NEW re-shingled shed and an intimate private deck for summer socializing. Vaulted ceiling in the living room with lots of natural sunlight. Open concept kitchen with eat in dining area and built in coffee bar. Recent upgrades include: COMPLETE kitchen renovation with quartz counters,NEW cabinets(soft close),NEW appliances,NEW back splash,NEW laminate flooring,NEW light fixtures,granite sink,eat up island w/stools & NEW stair railing. All 3 bathrooms have been renovated and look fabulous! The primary has a walk in closet and 3 piece ensuite bathroom(tiled shower).3 bedrooms on the upper level(carpet replaced 2016) and 1 additional spare bed in the lower flex space. Attached double car garage. Furnace(2023),shingles(2016) & hot water tank(2022). You will feel the feels walking into this beautiful home. (id:62055)
Royal LePage Northern Lights Realty
9000 168 St Nw
Edmonton, Alberta
MANICURED 6000 SQ FT LOT! INCREDIBLE UPGRADED 2 STORY HOME! ONE OF A KIND LOCATION! WELCOME TO ONE OF EDMONTON'S BEST, 9000-168 STREET NW. THIS INCREDIBLE 1963 BUILT 2 STORY HAS 4 BEDROOMS, 2 BATHS, 2200 SQ FT OF LIVING SPACE, AND AN ATTACHED TANDEM/DOUBLE CAR GARAGE. KITCHEN HAS SOLID OAK CABINETRY, STAINLESS APPLIANCES AND CERAMIC TILE FLOORS. DINING AREA HAS HARDWOOD FLOORS, UPGRADED PAINT, AND IS SEMI-OPEN TO LIVING ROOM. LIVING ROOM IS SPACIOUS WITH A MASSIVE BAY WINDOW. MAIN FLOOR ALSO HAS A 2 PIECE BATH AND A LARGE ENTRYWAY. UPPER LEVEL INCLUDES A FULL BATHROOM AND 4 BEDROOMS. PRIMARY BEDROOM IS KING-SIZED WITH 2 CLOSETS. BASEMENT IS FINISHED WITH A GIANT RECREATION ROOM, LAUNDRY, AND UTILITY AREA. UPGRADES TO HOME INCLUDE ATTIC INSULATION (R40), NEW EAVES, FURNACE, NEW HWT (2024), NEW SHINGLES, NEWER WINDOWS (ABOVE GRADE), AND PAINT. GARAGE IS 14X26. YARD HAS A BRICK PATIO, FENCE, HUNDREDS OF PERENNIAL PLANTS, ALLEY/FRONT ACCESS, CONCRETE PATIO, BRICK CURBING, AND FRUIT TREES. (id:62055)
Royal LePage Noralta Real Estate
8647 173 Av Nw
Edmonton, Alberta
An uncommon gem: a duplex w a HEATED DBL GARAGE, a FULLY FINISHED BASEMENT, NEW ROOF, 4 BEDROOMS, and 4 BATHROOMS all STEPS from the LAKE and PARK! This is the PERFECT starter, investment, or family home! Walking in, there’s a huge entrance making for easy transitions. The living room is HUGE w TONS OF NATURAL LIGHT (mainly facing east)! MAIN FLOOR bathroom also houses your SIDE BY SIDE LAUNDRY w/ storage! The STAINLESS STEEL kitchen has an EAT UP ISLAND, and again, tons of natural SW facing light. Upper bedrooms are very well sized, w a FULL ENSUITE and WALK-IN CLOSET in the primary. The fully finished basement is so well laid out- rec space is MAXIMIZED making it a full SECOND LIVING ROOM. The large bedroom also has a FULL ENSUITE! Backyard is massive - whether it’s gatherings around the fire pit or on the HUGE DECK, this house checks all the boxes. In an unprecedented market, make stable investment choices for your family and future with this home. (id:62055)
The Good Real Estate Company
6040 166 Av Nw
Edmonton, Alberta
Beautiful Family Home in Matt Berry! This gorgeous 2-storey home is tucked away on a quiet cul-de-sac in the heart of Matt Berry and is perfect for any size family. From the moment you walk in, you’ll love the spacious layout featuring 3 bedrooms, 3 bathrooms, a den, bonus room, and bright living area. The basement includes a 1-bedroom suite with a full kitchen—ideal for extended family or guests. The oversized 20’x24’ attached garage has a larger door and backyard access, perfect for lifted trucks. Enjoy the nicely landscaped yard with a deck and treehouse swing set. All appliances included. Close to schools, shopping, and public transportation. This home truly must be seen to be appreciated! (id:62055)
Digger Real Estate Inc.
6210 152c Av Nw
Edmonton, Alberta
This Perfect Family Home is Exceptional in Size approx 3400 sq ft of Development, Total Living, Many Upgrades !! Immaculate condition this Brick Exterior Beauty sits on a huge pie shaped 8380 sq ft lot in a prime private cul de sac located very close to Londonderry Mall Shopping, many schools for all ages & denonminations. At hand major public transportation, rec facilities, Londonderry indoor swimmimg pool, hockey rinks, playground park facilities, much more for a Great Lifestyle !!! 4 Large Bedrooms on the 2nd storey allow the family to be together, enjoy life in luxury. Super primary bedroom w spa ensuite & lots of clothes closet to fill. The very spacious main floor is excellent in design, elegance, finish, and features flow thru Family Sized Kitchen open to a big family room, fireplace, with formal dining room conversation or privacy area next to the Chef kitchen which opens onto a large private deck, massive yard w Gazebo etc. Also Oversized Dbl Garage, 4 Washrooms, 5 + bedrooms, Move In Ready !!! (id:62055)
Coldwell Banker Mountain Central
4505 52 St
Smoky Lake Town, Alberta
Nearly 30K fresh renos on this great 2 bedroom air-conditioned bungalow with oversized single detached garage on a large lot in Smoky Lake. This home boasts an open concept freshly painted main floor with a large living room and updated kitchen. 2 good size bedrooms and a modern full bath complete the main floor. The basement is mostly large and comfortable with laundry room and family room. Newest updates also include recent blown in insulation in the attic. The large 7,116 sf lot will accommodate a huge garden and tons of room space left for fun and entertaining. Nice garage for your vehicle and /or toys. This property is located on a quiet street near all services and new school, great area for families or retirees. (id:62055)
RE/MAX Elite
9921 163 St Nw
Edmonton, Alberta
Exceptional detached bungalow for rent in the highly sought-after Glenwood community. The fully finished basement offers 2 bedrooms and 1 washroom, providing versatile living space suitable for families or additional accommodation. The property features a fenced and landscaped yard, ideal for privacy, outdoor enjoyment, and is perfect for pet owners. A detached single garage offers convenient parking and extra storage. Ideally located near schools, parks, shopping centers, restaurants, and public transit, ensuring easy access to daily amenities and city conveniences. This well-maintained rental is available for immediate occupancy, combining comfortable single-level living with the appeal and convenience of a desirable neighborhood. An excellent opportunity for those seeking a welcoming and functional home. (id:62055)
Kairali Realty Inc.
#309 10636 120 St Nw
Edmonton, Alberta
Urban living without the luxury price tag! This bright 2-bed, 1-bath condo puts you in the heart of the city—steps to transit, schools, universities, coffee shops, gyms, groceries, and everyday essentials. Walkability is off the charts: leave the car, lace up, and stroll to work, class, restaurants, festivals, and the river valley. Inside, an open concept living/dining area flows into a functional kitchen; two comfortable bedrooms offer flexibility for roommates, a home office, or guests. A private balcony adds fresh-air space, and in-suite laundry keeps life organized. Well-managed building with secure entry and elevator. Whether you’re a first-time buyer or investor, this location is a winner—easy to rent, easy to love, and easy on the budget. Quick access to LRT and major routes gets you anywhere in minutes. Live the downtown lifestyle at an affordable price, with everything you need on foot and the city at your doorstep! Car-free living lowers costs and stress while keeping daily errands minutes away. (id:62055)
RE/MAX Real Estate
4 Brassard Co
Beaumont, Alberta
LOCATION! This Elegant Executive 3+1 bdm Montorio home sits on quiet culdesac, has superb curb appeal w/ stone ext detailing, landscaped & steps from school, park and Coloniale golf course. Welcoming foyer, custom tile & hardwood flooring, pillars leading to a fabulous open floorplan, lrg very sunny WEST windows overlooking backyard. Gorgeous dark maple island kitchen has stainless appliances, plenty of cabinets, granite countertops and pantry! Expansive dining area is off kitchen opens onto large deck and fenced landscaped backyard. Good sized living room that's cozy w/ its gas fireplace, mantel & w/ backyard views thru oversized WEST picture windows. Laundry and bath complete main floor. ALSO A/C throughout! Upstairs has vaulted ceilings in large bonus room w/ more windows. Kingsized master bedroom has walkin closet & full ensuite AND soaker tub. 2 add'l bedrooms and full bath upstairs. Fully finished basement has add'l 4th bdm and family room. EXTRA large double heated garage! A MUST SEE!! (id:62055)
RE/MAX River City
#407 2305 35a Av Nw
Edmonton, Alberta
Welcome to this beautiful top floor condo nestled in Wild Rose, this home offers 2 bedrooms, 2 bath, in-suite laundry, open concept floor plan and an abundance of natural light! With an ample amount of counter and cabinet space, the kitchen has so much to offer. The living room is a grand space great for entertaining it also leads to a covered balcony. In-suite storage is a bonus! This home is great for first time home buyers, down-sizer or investor. This unit shows pride of ownership, close to schools and parks, The Meadow ETS Transit Centre is just around the corner, major shopping centres, and has easy access to the Anthony Henday & the Whitemud. Make this your home today and enjoy everything SE Edmonton has to offer! (id:62055)
Exp Realty
16236 31 Av Sw
Edmonton, Alberta
Fully furnished Stunning Detached Home with Double Car Garage in Glenridding ! Welcome to this beautifully designed home featuring a grand open-to-above living area on the main floor, complete with a cozy fireplace and an eye-catching feature wall. The modern kitchen boasts stainless steel appliances, a central island, and a walk-in pantry for ample storage. Also on the main floor, you'll find a versatile den/office that can easily serve as a guest bedroom, along with a convenient powder room. Upstairs, the staircase leads to a spacious bonus room, perfect for a family lounge or entertainment space. The luxurious primary suite includes a walk-in closet and a 5-piece ensuite bathroom. Two additional bedrooms share a well-appointed common bathroom. The unfinished basement comes with a separate entrance, offering endless potential for a legal suite or custom development of your choice. Don't miss your chance to own this exceptional home in the sought-after Glenridding community! (id:62055)
Exp Realty
2551 135 Av Nw
Edmonton, Alberta
UPGRADED 3 BEDROOM, 2 FULL BATH townhome in a well-managed complex with LOW CONDO FEES! This fully finished home features a bright SOUTH-FACING FENCED YARD BACKING ONTO A PARK. Recent updates include a modern kitchen, 2 updated baths, upgraded flooring (laminate, carpet & plank vinyl), newer paint, lighting, interior doors, casings, baseboards, furnace and STAINLESS STEEL appliances. The complex updates include newer vinyl siding, windows and exterior doors. The main level offers a spacious eat-in kitchen and large living room, while the upper floor provides 3 bedrooms and a 4-pce bath. The finished basement includes a generous family room, 3-pce bath, laundry and storage. One assigned parking stall is included, with extra stalls available at very low rates. Ideally located close to the River Valley trail system, Hermitage dog park, stocked ponds, outdoor skating, sports complexes, schools, shopping and public transportation. Quick access to the Yellowhead and Anthony Henday ensures easy commuting! (id:62055)
Royal LePage Noralta Real Estate
9 Lacroix Cl
St. Albert, Alberta
Executive Masterpiece! Nestled on a very sought after private cul-de-sac in St. Albert, this BEAUTIFUL CUSTOM BUILT EXECUTIVE FAMILY HOME is luxury at its finest. The exterior shines with raised garden beds and an oversized 70’ driveway offering unlimited parking.Inside, discover 5 bedrooms, 4.5 baths (including 3 ensuites upstairs), soaring ceilings, exotic hardwood, and walls of windows flooding the home with natural light. No upgrade spared - Remote Blinds, Sonos Surround Sound, Crystal Fireplace, Undercabinet Lighting and much more!The Executive Chefs Kitchen features two islands, high-end built-in appliances, a walk-through pantry, and access to a covered deck. Downstairs, the fully finished walkout basement boasts a spacious rec room and a deluxe sports bar. The primary suite includes a spa-inspired bath/shower and a full WALK IN CLOSET w/ISLAND! Add in a Heated 4-bay garage with epoxy floors and this home truly must be seen to be appreciated! (id:62055)
Real Broker
#107 1031 173 St Sw
Edmonton, Alberta
Welcome to Essence at Windermere South by the award-winning Cove Properties—offering the best in 18+ adult living with a stylish, maintenance-free lifestyle in one of Edmonton’s most desirable areas.This open-concept condo features quartz countertops, stainless steel appliances, and sunny south-facing windows that fill the space with natural light. The spacious bedroom includes a walk-in closet with access to both the ensuite and a flexible den/dining area—great for working from home or relaxing.You’ll love the in-suite laundry, covered balcony, and extra storage room on the same floor (not in the parkade). Plus, heated underground parking adds convenience year-round.With low condo fees and nearby amenities like Movati Athletic, Tesoro, and House of Lagree, this is the perfect place to call home. Take the first step toward owning your dream home! (id:62055)
Real Broker
#102 310 Commerce Rd N
Spruce Grove, Alberta
Prime industrial/flex opportunity at commerce industrial park, located in the heart of Spruce Grove Industrial along busy Golden Spike Rd (11,000 vpd). 6000sf +/- of flex space with mezzanine build out available. Ample parking and large marshalling areas. Excellent visibility and exposure. Zoning allows for various office, retail and industrial uses. Zoned M1 - Industrial. (id:62055)
Royal LePage Noralta Real Estate
#103 310 Commerce Rd N
Spruce Grove, Alberta
Prime industrial/flex opportunity at commerce industrial park, located in the heart of Spruce Grove Industrial along busy Golden Spike Rd (11,000 vpd). 15,000sf +/- of flex space with mezzanine build out available. Ample parking and large marshalling areas. Excellent visibility and exposure. Zoning allows for various office, retail and industrial uses. Zoned M1 - Industrial. (id:62055)
Royal LePage Noralta Real Estate
12031 124 St Nw
Edmonton, Alberta
Beautiful custom 3-storey home in the quiet, tree-lined community of Prince Charles. Perfect for the professional family, this modern home offers high-end finishes and space for everyone. The main floor features an open layout with a bright living room and fireplace, a stylish dining area, and a chef’s kitchen with quartz countertops, premium cabinets, black fixtures, and a large island. Step onto the back deck for peaceful outdoor living. Upstairs, the primary bedroom includes a walk-in closet and private ensuite with double sinks and a glass shower. Two more bedrooms, a full bath, and laundry complete this level. The top-floor loft is ideal for an office, reading area, or media room, with an oversized private balcony overlooking the park and mature trees. Fully landscaped front and back. A separate side entrance to the basement offers future suite potential. Just minutes from downtown, schools, parks, shopping, and transit—this is modern living in a beautiful, established neighborhood. (id:62055)
Maxwell Progressive
119 Diamond Dr
Millet, Alberta
WOW! Check out the size of this yard! Over 7140 square foot yard! The massive yard will fit an oversized double garage, or possibly a triple, and even a large RV! Very clean & well-cared-for home located directly across from a beautiful park! This exceptional home has newer flooring, brand new HWT, brand new dishwasher, & the furnace was just serviced/cleaned, including all the ducts. Spacious kitchen with a large dining room with bay-window, also a huge living room with bay-window, 3 very generously sized bedrooms, including a larger master with a 3 pc ensuite. There is also a 4pc main bath. There is tons of storage, plus a separate side entry separate from upstairs. This home would make an awesome family home, with the park right across the road, or an investment, with the wide open floor-plan in the basement, just awaiting your final design. The basement is huge, and has a large storage space with shelving. Come check out this home and massive yard! (id:62055)
RE/MAX Real Estate
17 Sunbury Pl
Sherwood Park, Alberta
This FULLY FINISHED home is NEWLY BUILT with a Spec like no other! Let's start with 9-FT CELINGS, TRIPLE PANE WINDOWS, UPGRADED 125 AMP service, RECIRCULATING HOT WATER and UPGRADED INSULATION throughout. For storage, there are WALKTHROUGH closets at the front and mudroom of home, and ALL bedrooms (generous in size) have WALK-IN CLOSETS! The kitchen is a SHOWSTOPPER with BUILT-IN appliances, QUARTZ waterfall counter and extensive WALKTHROUGH PANTRIES. Light floods the Living room with gas fireplace overlooking the SOUTH-FACING LANDSCAPED YARD with deck. VAULTED BONUS ROOM upstairs for TV and Owner's Suite has its own fireplace and elegant 5-pc Bath. Jack and Jill bath with 2 additional bedrooms. Laundry with sink and cupboards. Lower level has MASSIVE Family Room with WET BAR and FIREPLACE, Bedroom and LARGE bath. Your garage is FINISHED and roughed-in for EV. Close to park, ravine and walking trail. PERFECT for families who appreciate both beauty and functionality in harmony! Blanket Home Warranty. (id:62055)
Now Real Estate Group
11 Hillwood Tc
Spruce Grove, Alberta
Built by Sunnyview Homes, the stunning property offers high end finishes throughout. Features include a small veranda at the entryway, TRIPLE car garage with OVERSIZED driveway situated on a HUGE lot. Mudroom with plenty of storage space. Double doors lead to a main floor bedroom with a full bathroom and tiled shower wall. The chef's kitchen has two-toned cabinets, quartz waterfall island, pull out organizers, under cabinet lighting and a sleek bar with pot lights and glass cabinets. Walk through panty, MDF shelving-full of upgrades! Open to below living room features a dropped ceiling with grand chandelier, custom accent wall with electric fireplace, glass railings, step lighting, and extra pot lights throughout. Upstairs includes a primary suite with indent ceiling and rope lighting, a feature wall, 5 piece en-suite and WIC. Plus good sized bonus room, 3 additional bedrooms, 2 bathrooms and laundry room. Separate side entrance to the basement with three large windows. Property is under construction. (id:62055)
RE/MAX Excellence
#101 310 Commerce Rd N
Spruce Grove, Alberta
Prime industrial/flex opportunity at commerce industrial park, located in the heart of Spruce Grove Industrial along busy Golden Spike Rd (11,000 vpd). 3000sf +/- of flex space with mezzanine build out available. Ample parking and large marshalling areas. Excellent visibility and exposure. Zoning allows for various office, retail and industrial uses. Zoned M1 - Industrial. (id:62055)
Royal LePage Noralta Real Estate
12316 140 St Nw
Edmonton, Alberta
Looking for a home where you can let your imagination run wild? This 5 bed bungalow offers space, comfort, and the perfect canvas to make it your own. Ideally located across from Dovercourt Park and School, you can watch your kids play while enjoying your morning coffee from the front deck. Inside, the bright and open concept living and dining area is a renovators dream -no walls to remove here- providing a great base for your finishing touches. The fully finished basement offers 8 foot ceilings, a large rec room, two bedrooms, a partial bathroom, plenty of storage, and updated mechanical perfect anyone eager to add value. Outside, the fenced backyard with mature apple trees offers privacy and a great space for gatherings. With an over sized double garage/shop and room for RV storage, you will be living the Alberta dream. With parks, schools, and shopping nearby, this warm, spacious home is full of potential in one of Edmonton’s most welcoming communities. (id:62055)
Exp Realty
#303 7463 May Cm Nw
Edmonton, Alberta
Discover upscale living in this stunning 3rd floor condo at The Edge in Larch Park, one of Magrath Heights’ most sought-after addresses. Designed for both style and comfort, this 2 bedroom, 2 bathroom home showcases a chef-inspired kitchen, open concept living space with electric fireplace, upgraded appliances, spacious closets, A/C, in-suite laundry, and upgraded power balcony sun coverings. Enjoy the convenience of two underground parking stalls and extra cage storage. This building offers an unmatched lifestyle with countless amenities including a Rooftop Terrace overlooking the ravine, Owner’s Lounge, Fitness & Yoga Studio, Games Room, Library, Theater, Multiple Guest Suites, Dog Park & Wash, and more. Step outside to endless trails, or take advantage of quick access to shopping, dining, Anthony Henday, and Whitemud. A rare blend of luxury and tranquility—this home is move-in ready and waiting for you. (id:62055)
Century 21 Masters
407 Watt Bv Sw Sw
Edmonton, Alberta
Welcome to this inviting bi-level home featuring a fully developed basement and an ideal layout for growing families. Boasting 4 bedrooms and 3 bathrooms, this home offers both comfort and functionality. The open-concept main floor is filled with natural light and includes a spacious living room, thoughtfully designed kitchen-center island, updated appliances, pantry and dedicated dining space. 3 generous bedroms, a 4pc guest bath and primary with ensuite completes the main level. Downstairs features a unique built-in play space makes this a dream for families with young children. A bedroom space and additional 2 pc bath. A large laundry/utility/storage room expands the space. The double detached garage offers additional convenience and storage. Located in a family-friendly neighborhood walking distance schools, parks, and shopping/ amenities nearby, this home blends everyday practicality with thoughtful family-oriented features. (id:62055)
Royal LePage Noralta Real Estate
5025 49 St
Calmar, Alberta
!!!!!!REDUCED AND MOTIVATED!!!!!!! !!!!!!!CUTE AND COZY HOME, IN GREAT TOWN, IN GREAT NEIGHBOURHOOD!!!!!!! Looking for a wonderful 3 bedroom home??? LOOK NO MORE this cute and cozy 1 1/2 story house has a nice size living room, kitchen, bathroom and bedroom and there is a main floor laundry room. The upstairs boast two more bedrooms that are very cozy.The huge back yard is great for entertaining and is very well maintained with a single detached garage and lots of room for RV parking.Just steps away from Calmar Secondary School, this home includes several upgrades including a new electric hot water heater, newer high efficiency furnace, fence and a large deck. Great for a young family or those looking for their first home! (id:62055)
Royal LePage Noralta Real Estate
5 Hillwood Tc
Spruce Grove, Alberta
Built by Sunnyview Homes this stunning property offers sleek finishes throughout. Featuring a TRIPLE car tandem garage with O/S driveway. A main floor bedroom with full bath and a thoughtfully designed mudroom w/dbl closets, shoe racks, shelving and a bench. The chef's kitchen boasts ceiling height cabinets, quartz countertops and a walk through pantry with MDF shelving, pull out spice racks, garbage organizer and under cabinet lighting. The nook is complete with a bar area and glass cabinets. Open to below living room showcases a custom accent wall and electric fireplace with glass railings and step lighting leading to a spacious second floor bonus room. Upstairs includes a luxurious primary suite w/ feature wall a 5-piece ensuite and a WIC plus a laundry room with sink. Additionally there are 3 bedrooms, jack and jill bathroom and a common bathroom. The basement includes a separate side entrance for a potential future suite with 3 large windows. Property is under construction-choose your finishes. (id:62055)
RE/MAX Excellence
#5 5105 50 St
Drayton Valley, Alberta
1200 Sqft bay in Main Street Plaza! This is a great opportunity if you're looking for a high exposure and traffic location with lots of parking for your customers! Inside there is lots of open space at the front, a multiple rooms in the back to accommodate your business needs. Opportunity to increase your exposure with advertising in the pylon sign located right on main street for an extra $100/month. (id:62055)
RE/MAX Vision Realty
Rge Rd 51 And Twp Rd 555
Rural Lac Ste. Anne County, Alberta
Welcome to an extraordinary 99-acre property, a pristine and expansive canvas nestled in the heart of nature. Boasting over half a mile of waterfront on the northeast side of Lessard Lake, this unparalleled parcel of land invites visionary developers, outdoor enthusiasts, and those seeking a tranquil escape to explore its limitless potential. The extensive lakefront offers an idyllic setting for a variety of water-based activities. Whether you envision a private retreat, an RV campground, subdividing the land into smaller parcels, or using it as your own recreational haven, this diverse landscape caters to many possibilities. From fishing and hiking to boating and other watersports, this property is a gem for outdoor enthusiasts and offers possibilities year-round. Here's a rare chance to create the property of your dreams (id:62055)
Century 21 Leading
3458 Weidle Wy Sw
Edmonton, Alberta
Welcome to Southwest Edmonton and the desirable community of Walker. A bright and spacious front entrance leads you past the 2-piece powder room into a large, open-concept kitchen, living/dining room. The kitchen boasts everything that the chef of the family is looking for including a huge island, plenty of cabinets and storage, gleaming quartz counters, and stainless steel appliances. Off the kitchen you'll find a deck for meals outside or your morning coffee, in addition to an ample fenced yard for the kids to run around. The upstairs has 3 generous-sized bedrooms and two bathrooms, including a spacious ensuite off the primary bedroom. With schools nearby, plenty of shopping, and access to the Henday and QE2, this half-duplex has everything you and your family is looking for with room to grow. (id:62055)
Schmidt Realty Group Inc
#29 1404 Hermitage Rd Nw
Edmonton, Alberta
Welcome home to Canon Ridge! This beautifully maintained 3 bedroom townhome BACKING DIRECTLY ONTO A PARK with sunny southeast exposure, offering the perfect blend of comfort, convenience, and natural light. Step inside to find fresh paint and espresso laminate flooring effortlessly create a warm inviting feel. The main floor features a spacious living area, updated 2-pc bath and convenient main-floor laundry. The kitchen boasts stainless steel appliances, ample cabinetry, and easy flow to the dining area and oversized back deck overlooking the park. Upstairs, enjoy a large primary bedroom with walk-in closet, plus two additional bedrooms and a 4-pc bath. Full basement is ready for your personal touch. TWO ASSIGNED STALLS conveniently located DIRECTLY IN FRONT OF HOME for ease of use. Close to Hermitage Park, river valley trails, and major routes—this home truly has it all! (id:62055)
RE/MAX Professionals
617 Fountain Creek Ci
Rural Strathcona County, Alberta
Nestled on a QUIET CUL-DE-SAC, on a large lot in a sought-after neighborhood, this beautifully appointed BUNGALOW features an open-concept 18 ft WH- TOTAL FOUR BEDROOMS. The gourmet kitchen offers a granite island, walk-in pantry, and plenty of workspace. The private PRIMARY is a serene retreat complete with a SPA-INSPIRED ensuite and walk-in shower and closet. Upstairs a 3 piece powder room, and laundry/mudroom,dining room or sitting room, office completes the main level. Downstairs is are 3 large additional bedrooms , a family room/library area. Outside, the backyard is a SHOWSTOPPER! A massive deck covered outdoor dining. Gather around the patio's STONE FIREPIT area taking in the beautifully landscaped yard. With raised gardens, a fountains, multiple entertaining spaces, and forested corners to explore, all in your own backyard OASIS.PRIME location. Backs onto greenspace. Shop 24x36 The unexpected bonus 864 sq ft detached is heated/plumbed and ideal for a home office, home business or suite. (id:62055)
Maxwell Devonshire Realty


