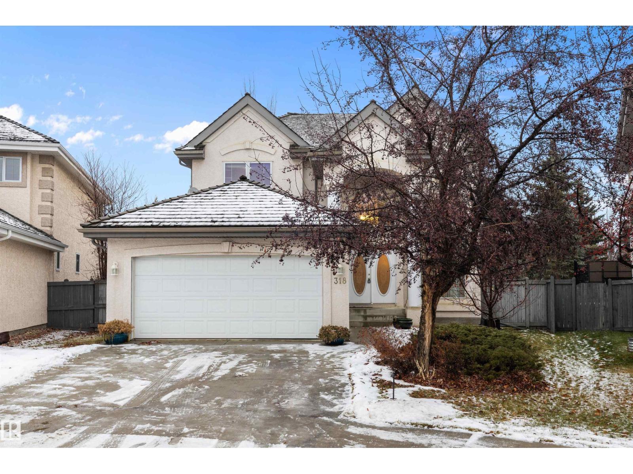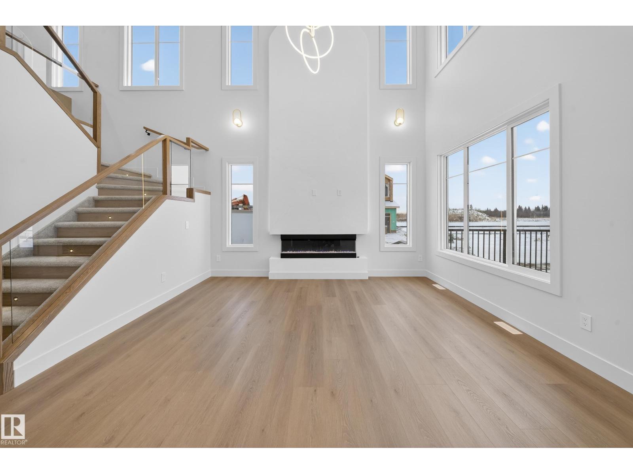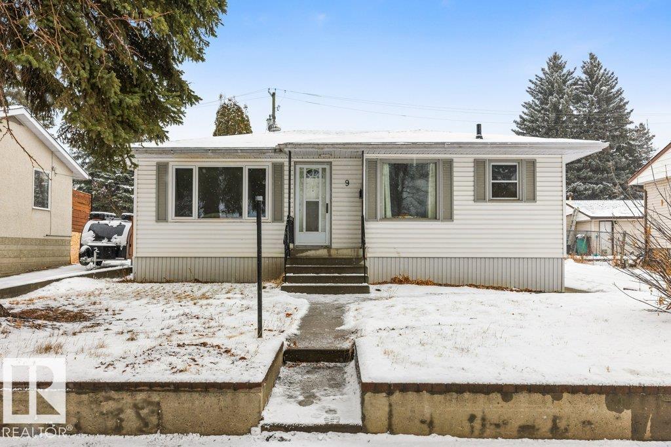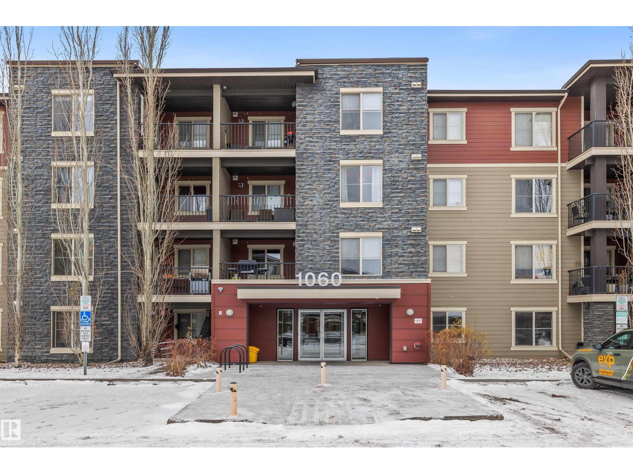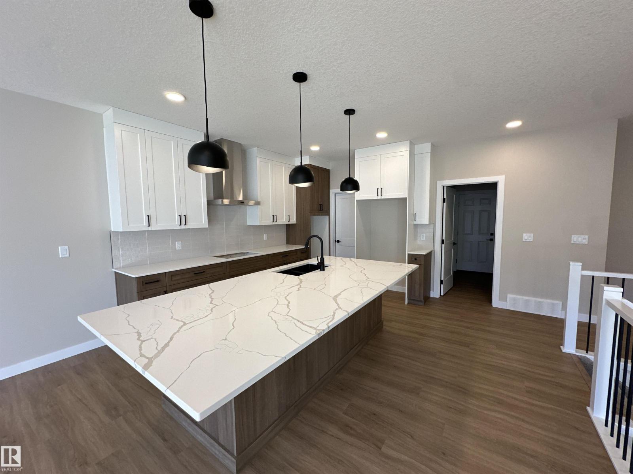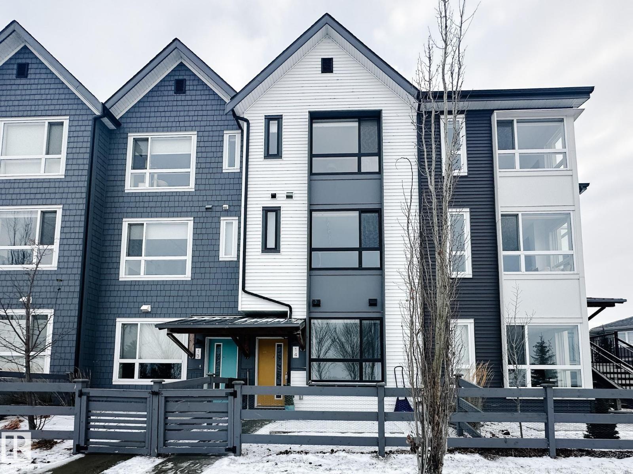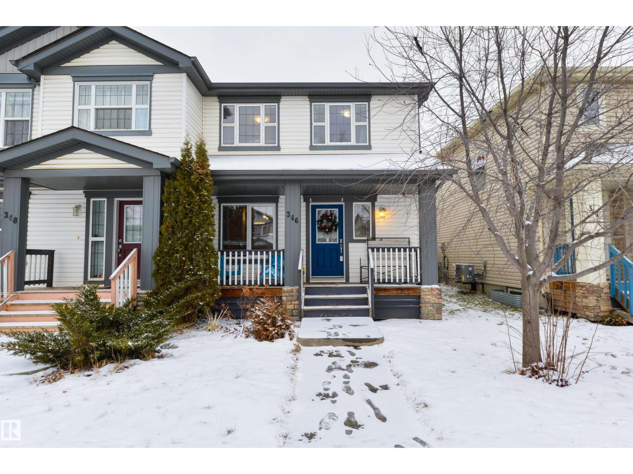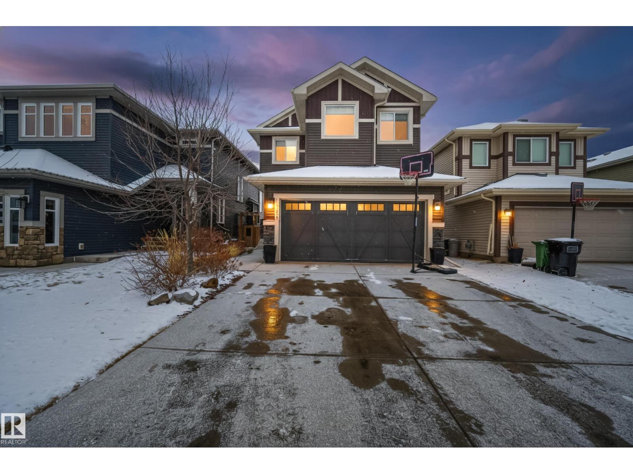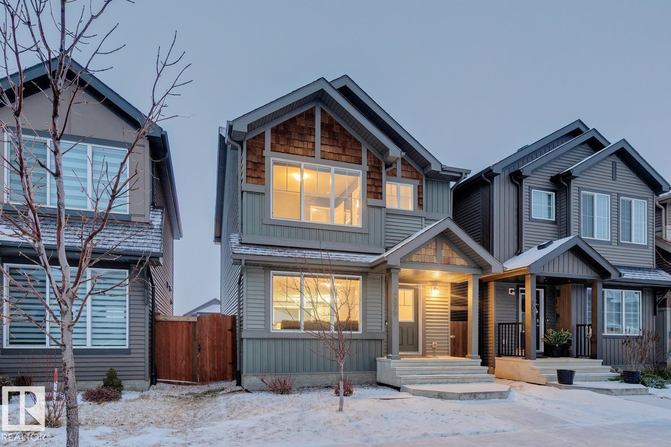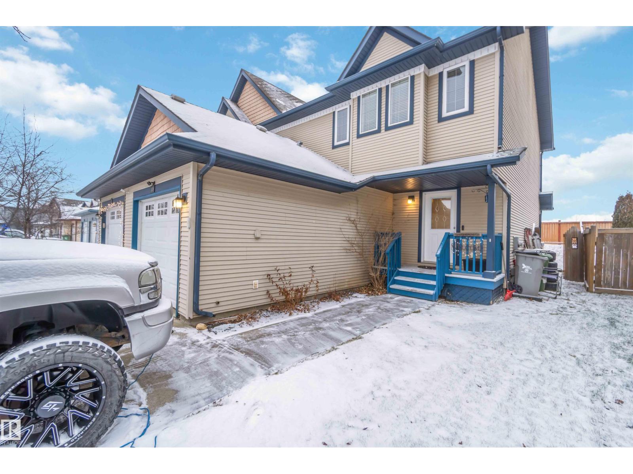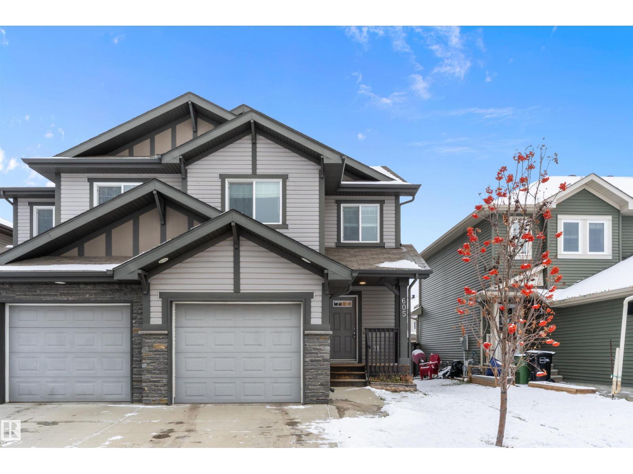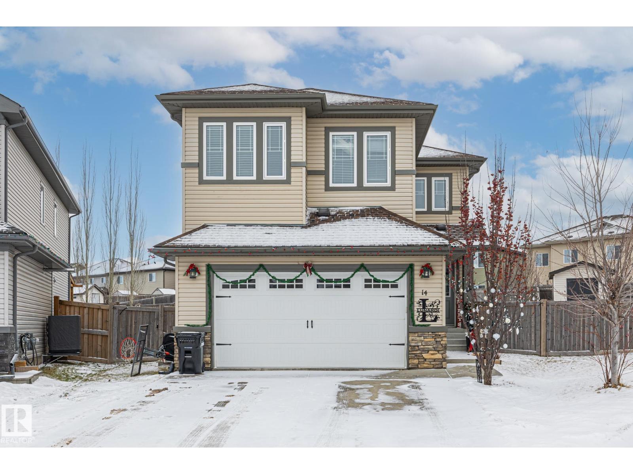318 Darlington Cr Nw
Edmonton, Alberta
EXECUTIVE HOME IN PRESTIGIOUS DONSDALE ON A RARE MASSIVE PIE LOT STEPS FROM THE RIVER VALLEY TRAILS. A soaring 2-storey foyer with a curved staircase leads to a bright formal living room, an elegant dining room & a spacious family room with views of the expansive yard. The kitchen offers ample cabinetry, an island & a sunny breakfast nook with access to a large multi zone deck ideal for outdoor living & entertaining. The upper level features 3 generous bedrooms including a spacious primary bedroom with a walk in closet & a well appointed bathroom. The finished lower level provides a large recreation area suited for theatre, games, fitness or play, plus a private flex room & a full bathroom. A versatile main floor den ideal for office or study completes this exceptional home in one of the most desirable West Edmonton communities, close to schools, shopping, transit, Anthony Henday, Whitemud Drive, West Edmonton Mall & neighbourhood parks. Opportunities of this calibre are rare. View with confidence. HURRY! (id:62055)
RE/MAX Excellence
8924 Mayday Way Sw Sw
Edmonton, Alberta
PREMIUM EAST FACING CORNER LOT ALERT! 26 POCKET REGULAR LOT Luxury under-construction home in The Orchards. Over 2400 sqft with brilliant natural light. Features include open-to-below, dedicated SPICE KITCHEN, Main Floor Bedroom/Full Bath, and a side entrance. Upstairs offers 4 beds, bonus room, Jack & Jill bath, and a 5-piece Master Ensuite. Enjoy exclusive access to the Residents' Clubhouse, splash park, and trails. (id:62055)
Exp Realty
9 Mural Cr
St. Albert, Alberta
Excellent investment property in desirable Mission. Steps to downtown St Albert, walking trails and farmers market. This bungalow sits on a quiet crescent backing a park, with a playground just steps away. The main floor features a bright living room, kitchen with eating nook, 2 bedrooms, and a 4-pc bathroom. The developed basement offers a valuable secondary IN LAW suite with its own heat source (baseboard heating) and separate entrance, complete with a living room, updated kitchen, bedroom, and 3-pc bathroom. Shared laundry adds convenience for both levels. Brand new hot water on demand tankless heater (2025). Outside, enjoy a double detached garage, landscaped yard, and a large deck off the primary bedroom. Great value in a super location! (id:62055)
RE/MAX Elite
#312 1060 Mcconachie Bv Nw
Edmonton, Alberta
McConachie 2 bed +den, 2 full bath with a layout that truly feels like a home, crafted for real living. Soft east-facing light provides a calm, uplifting start each morning. The main living area offers impressive width and flow, easily accommodating full-size furnishings. The kitchen features rich maple cabinets, granite counters, a peninsula with extended prep space, and a black appliance package, creating a cohesive, warm aesthetic throughout. The den serves perfectly as a full dining area for hosting or a comfortable home office with room to work. Bedrooms sit on opposite sides for balance and privacy. The primary includes a walk-through closet and a 4-pc ensuite with granite and tile finishes, while the second bedroom has access to another full 4-pc bath. In-suite laundry adds convenience. The balcony is a meaningful extension of your living space with room for a BBQ. Parking is an energized stall close to the building for easy access. A home with substance, thoughtful flow, and refined finishes. (id:62055)
Exp Realty
145 Elm St
Fort Saskatchewan, Alberta
CHRISTMAS POSSESSION!! This Alquinn Home offers refined design and thoughtful function throughout. The triple attached garage provides generous space for vehicles and storage. An open-concept main floor centers around a well-appointed kitchen with stainless steel appliances, a large island with breakfast bar, and a walk-in pantry. The main floor primary suite includes a 5-piece ensuite and walk-in closet for added convenience. The finished basement extends the living area with two additional bedrooms, each with a walk-in closet and shared ensuite, along with a spacious family room featuring a wet bar and dedicated storage. Outside, the backyard includes a deck and direct access to the walking path and adjacent green space. Located close to parks, schools, and everyday amenities. Alquinn Homes is currently offering for a limited-time to The buyer a $5,000 Costco GIFT CARD—perfect for holiday shopping, groceries, or year-end needs and FREE A/C, providing year-round comfort. Some Conditions Apply (id:62055)
RE/MAX Excellence
#14 100 Jensen Bv
St. Albert, Alberta
Welcome To This Well-Kept Townhome In Sought-After Jensen Lakes, St. Albert’s Family-Focused Lake Community. Bright Open-Concept Layout Offers Modern Kitchen, Spacious Living Area, And Great Flow For Daily Living. Upstairs Features Handy Laundry and 2 Comfortable Bedrooms, Each With its own Bathroom! Enjoy Lake Access, Beach, Trails, And Nearby K–9 Schools. A Strong Option for Buyers or Investors Seeking Quality, Convenience, And Year-Round Lifestyle Benefits. (id:62055)
Sarasota Realty
346 Secord Bv Nw
Edmonton, Alberta
Fully-finished in a fantastic location! This 2-story half duplex in Secord is the perfect place to begin your home ownership journey. It features central A/C, a large foyer to welcome your guests, a great kitchen with dark cabinetry, center island, stainless appliances, & separate dinette, a spacious living room, 4 total bedrooms including a king-sized owner’s suite with walk-in closet & 3pc ensuite, and a fully-finished basement. Outside you’ll find the backyard is fully landscaped, fenced, and is nice & deep – perfect for your gardening projects with still plenty of room for the kids to play! Complete with an exterior deck & double-detached garage, this home is steps away from public transit & schools, and is minutes from major shopping centres with quick & easy access to commuter highways. (id:62055)
RE/MAX Preferred Choice
1222 164a St Sw
Edmonton, Alberta
Welcome home to this property with 9-ft ceilings and upgraded flooring throughout the main level. The layout is ideal for daily living, featuring a cozy gas fireplace with mantle. The kitchen shines with quartz countertops, extended island, tile backsplash, upgraded lighting, Frigidaire gas range with stylish Faber hood fan, dishwasher, fridge, and extra dining room cabinetry. Upstairs offers 3 bedrooms plus a bonus room that can easily function as a 4th bedroom or office. The primary retreat includes a walk-in closet and a well-designed ensuite with walkthrough layout, hidden toilet, soaker tub, tiled shower, and upgraded countertop. Convenient upper-level laundry completes the floor. Enjoy the fully fenced backyard with stained deck, privacy walls, garden bed, new shed, and kids’ playset. Energy-efficient features include high-efficiency furnace, HRV, Ecobee thermostat, central A/C, and excellent insulation. The garage includes hot/cold taps, floor drain and fridge water line. Truly move in ready! (id:62055)
Real Broker
2095 Graydon Hill Cr Sw
Edmonton, Alberta
This sunny, south-facing home has been lovingly maintained by its original owners and features an open-concept living space filled with natural light. The spacious main floor offers a gleaming kitchen with quartz countertops and a SS appliance package, as well as a discreet powder room. Upstairs you’ll find three bedrooms, a cozy bonus room, and the convenience of same-floor laundry. The primary suite offers a generous walk through closet as well as a private 4 piece bathroom. An unfinished basement offers room to expand. Complete with air conditioning, a double detached garage, and a fenced yard, this centrally located South Edmonton property is also just minutes from on-site green spaces and walking trails and is close to numerous recreational facilities like the Terwillegar Recreation Centre and golf courses. Welcome home! (id:62055)
Real Broker
109 Rue Magnan
Beaumont, Alberta
Welcome to this charming 3-bed, 2.5-bath half duplex offering 1291 sqft of bright, functional living in a peaceful location near the edge of town. The open-concept main floor features beautiful laminate flooring, a spacious living area, an eating island perfect for casual meals, and a walk-in pantry that adds exceptional storage. A convenient main floor powder room completes the level. Upstairs, you’ll find three inviting bedrooms, including a comfortable primary suite with its own ensuite. This home has several valuable updates, including newer windows and a newer hot water tank for peace of mind. The single attached garage adds year-round convenience, while the basement is ready for your personal touch. Outside, enjoy a private yard with a shed for extra storage & a relaxing hot tub—ideal for unwinding after a long day. Located just minutes from Harvest Pointe and offering quick access to the airport, this home blends comfort, updates and convenience in a welcoming community. All this home needs is YOU! (id:62055)
Exp Realty
605 175a St Sw
Edmonton, Alberta
Welcome to 605 175A St SW—a beautiful family home tucked in a highly desirable location just steps from the park and minutes from every major amenity you need. Enjoy quick access to the Anthony Henday, top-rated schools, shopping, and the prestigious Windermere Golf Course. Inside, you’re greeted by a bright, open-concept main floor featuring a spacious kitchen with a convenient walk-through pantry, perfect for storage and effortless meal prep. The adjoining dining and living areas offer an ideal layout for hosting, relaxing, and everyday living. Upstairs, you’ll find thoughtfully designed second-floor laundry for added convenience, along with generously sized bedrooms that provide comfort for the whole family. With its prime location, functional layout, and nearby lifestyle perks, this home is the perfect blend of comfort and convenience—ready for you to make your own. (id:62055)
Exp Realty
14 Spring Ba
Spruce Grove, Alberta
Welcome to this stunning 6-bedroom, 4-bath home in one of Spruce Grove’s most family-friendly neighbourhoods. Offering over 3,200 sq ft of beautifully designed living space, this home features an open-concept layout perfect for entertaining and everyday living. The pie-shaped lot provides a spacious yard for kids, pets, and gatherings. Ideally located close to shopping, parks, top-rated schools, and the Tri Leisure Centre, this is the perfect home for growing families seeking comfort, convenience, and community. (id:62055)
Real Broker


