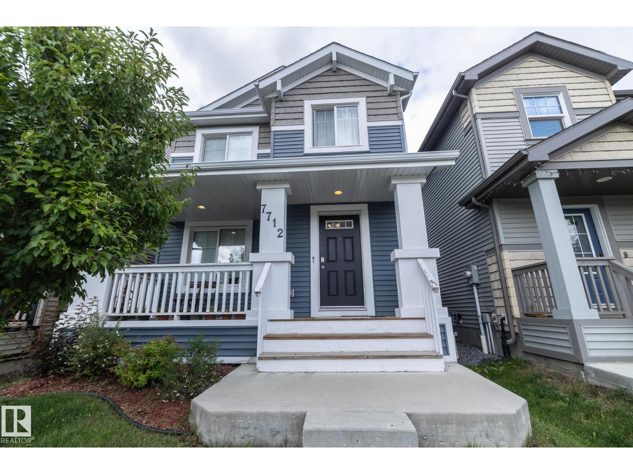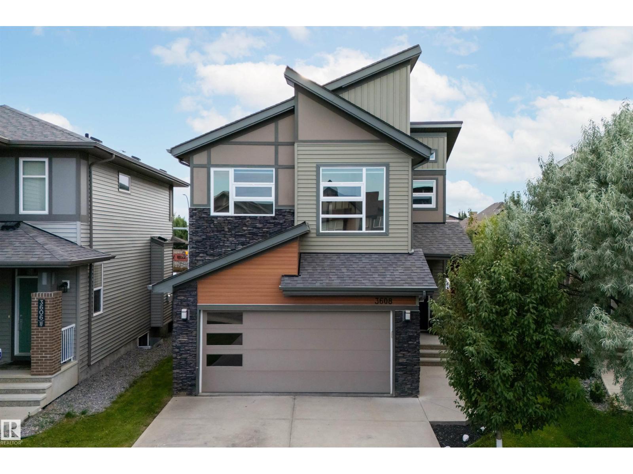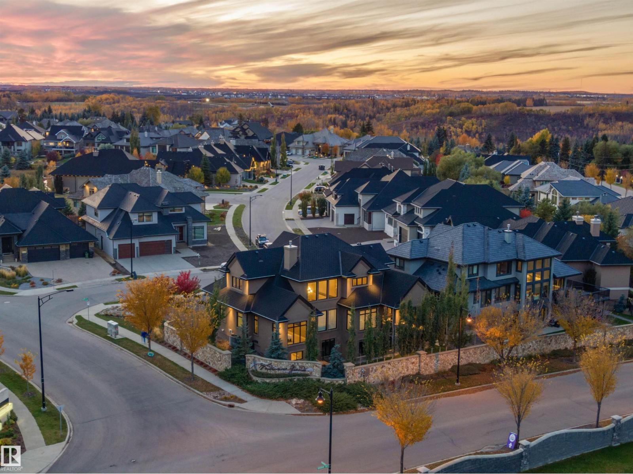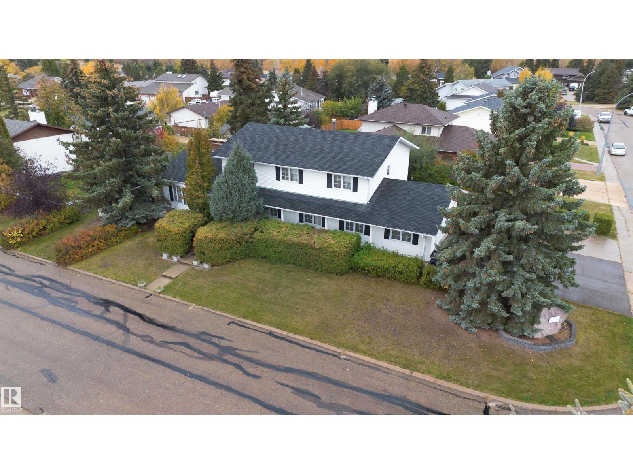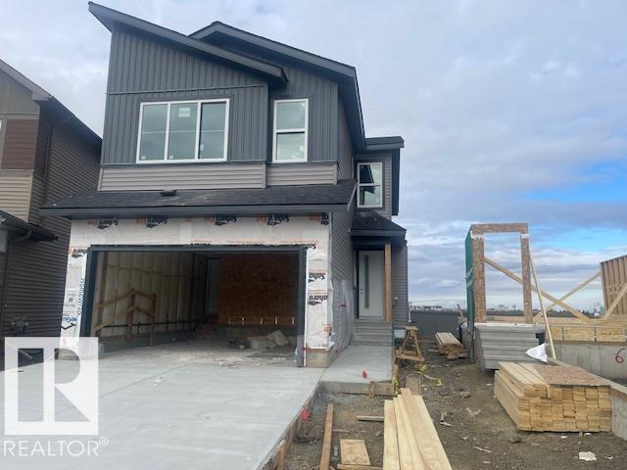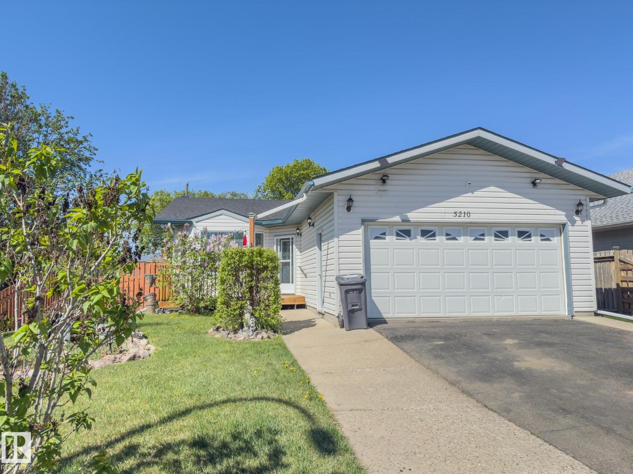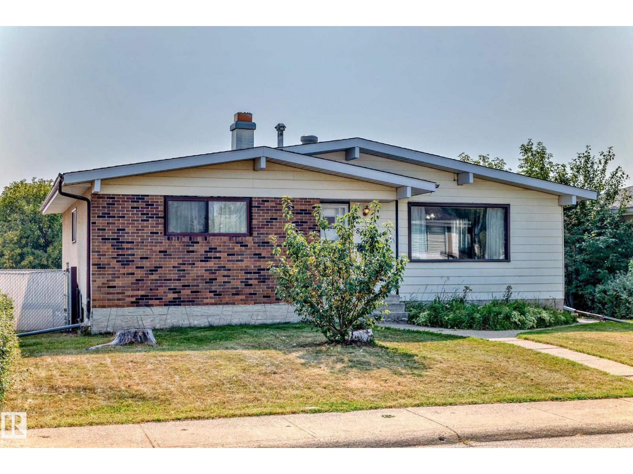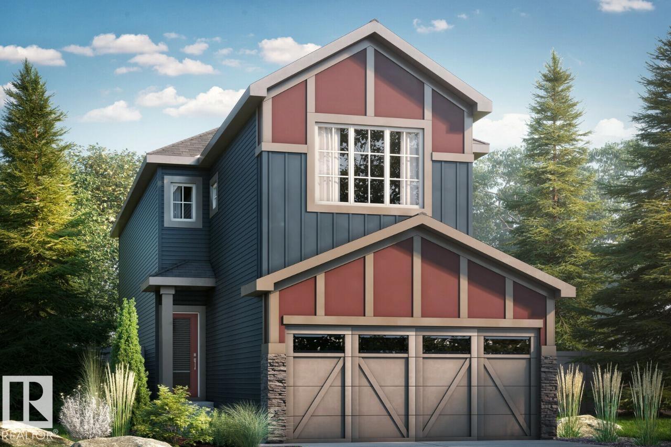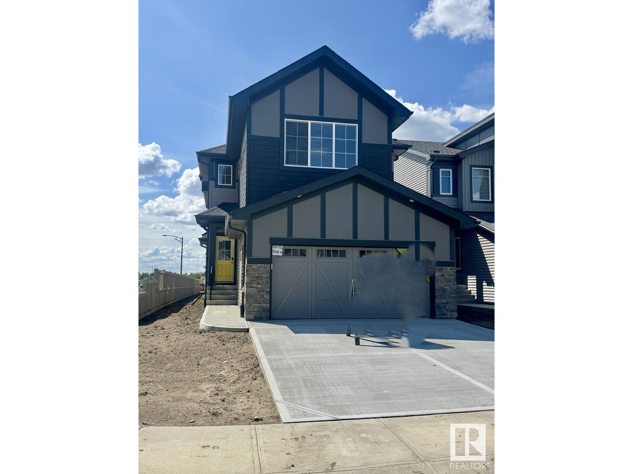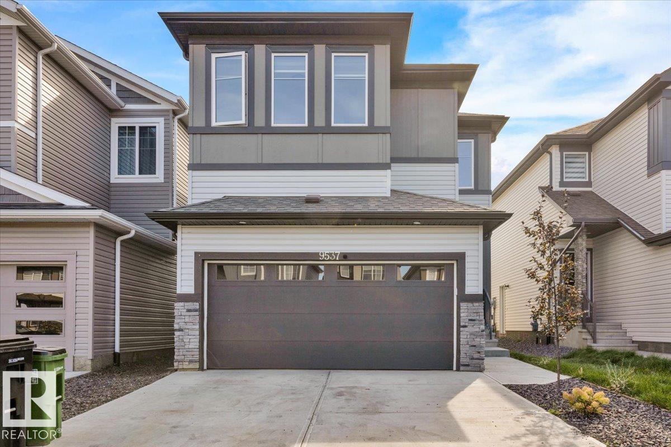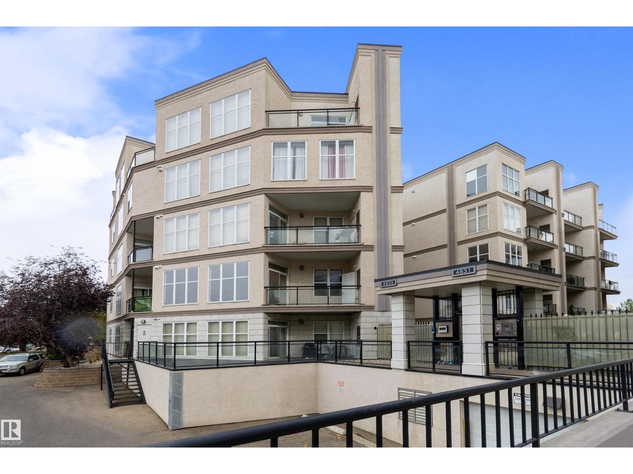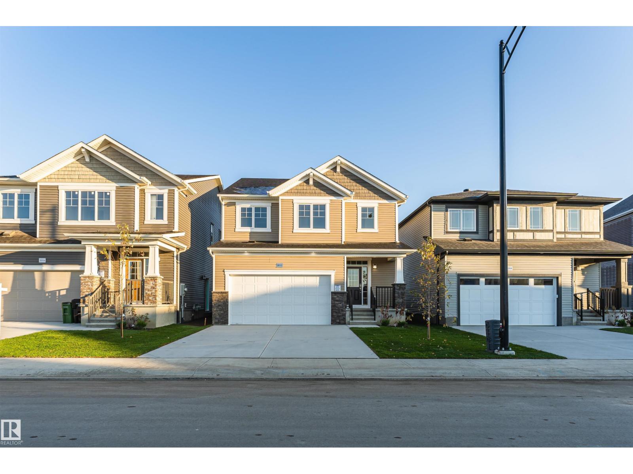7712 Eifert Cr Nw
Edmonton, Alberta
Welcome to your dream home in Edmonton’s desirable Edgemont community! This 1,538 sq ft 2-storey offers a perfect blend of comfort and convenience. Step inside to an inviting open-concept layout with vinyl wood finishes and large windows, filling the spacious living and dining areas with natural light. The main floor flows seamlessly into a modern kitchen with stainless steel appliances, sleek electric stove, and microwave. Upstairs, you’ll find 3 large bedrooms designed for comfort and flexibility. The primary features cozy charm and ample closet space, while the additional rooms suit family, guests, or a home office. A pristine 4-piece bath completes the level. The unfinished basement provides endless possibilities—home theater, gym, or storage—while a dedicated laundry room adds convenience. Outside, enjoy a rectangular lot with a partially fenced yard, detached double garage, and paved driveway. With schools, parks, and shopping nearby, this home combines peaceful living with urban amenities. (id:62055)
Exp Realty
3608 Parker Cl Sw
Edmonton, Alberta
This modern cul-de-sac home is freshly painted, features new flooring, and is air conditioned for year-round comfort with 3000 sq ft of total living space! Step inside to soaring vaulted ceilings and massive windows that fill the home with natural light. The open-concept main floor boasts new vinyl plank flooring, a chef-inspired kitchen with granite counters, tile backsplash, stainless steel appliances, and a walk-through pantry that connects to the mudroom and double attached garage. Built-in MDF storage in all closets and the laundry room adds style and function. The living room centers around a sleek gas fireplace, while the bright dining nook opens to a deck and backyard. Upstairs, enjoy a large bonus room and 3 spacious bedrooms, including a primary suite with a spa-inspired ensuite. A fully finished in-law suite with separate entrance offers excellent versatility for guests or extended family. Modern updates and thoughtful design make this home truly stand out! (id:62055)
Initia Real Estate
2807 Wheaton Dr Nw
Edmonton, Alberta
In the heart of Windermere, this residence embodies refined living with an effortless sense of style. The soaring twenty-foot foyer sets a dramatic tone, opening into sunlit spaces where sophistication meets comfort. At the home’s center, a chef’s kitchen with Wolf and Sub-Zero appliances, a generous island, and a discreet butler’s pantry offers seamless functionality for daily life and entertaining. The dining area flows to a peaceful deck overlooking a private backyard, extending the home’s sense of calm. The primary suite is a private retreat with a chic spa-level bath, separate laundry, and a tailored walk-in closet. A main-floor office enhances convenience, while upstairs hosts three additional bedrooms, a family room, and two elegantly appointed baths. The finished lower level is a world of its own with heated floors, a fitness studio, home theatre, and a legal two-bedroom suite. A home where elevated design and lifestyle converge in perfect balance. (id:62055)
Sotheby's International Realty Canada
5519 60 Ave Av
Barrhead, Alberta
Welcome to Barr Manor. This beautiful 1983 home is situated on a large double corner lot, large mature trees, a garden plot, fruits trees/bushes,flower beds and a cement patio area. The main level offers a large open floorplan perfect for entertaining and spending time with family. TONS of cupboard and countertop space in the kitchen. A beautiful dual fireplace in the center of the room that can be switched from wood to gas. A 2 piece bathroom. A office/flex room. The 4 bedrooms are in the upper level of the home, along with a 4 piece bathroom. The primary bedroom has two walk in closets and 4 piece ensuite. In the basement you'll find a living/Rec, electric fireplace , storage room as well as a spacious cold room, a 3 piece bathroom with a jet tub, an electric fireplace and the laundry/ utility room. A short walk to Cecile Martin Park that has a walking trail and playground. So many features to this beautiful home that was very loved and well kept, but is now ready for a new family to make memories in. (id:62055)
Exp Realty
10 Enns Co
Fort Saskatchewan, Alberta
Welcome Home! Step inside this thoughtfully designed home where comfort meets functionality. The spacious front foyer greets you with a built-in bench, hooks, and a large walk-in closet—perfect for keeping your everyday essentials organized. Continue through the walk-through pantry into a stunning kitchen featuring ample cabinetry, generous counter space, and modern finishes that flow seamlessly into the bright dining area and cozy living room, ideal for entertaining or family gatherings. Down the hall, you’ll find a convenient 2-piece bathroom and a versatile den that can serve as a home office or playroom. Upstairs offers three spacious bedrooms, two complete with their own ensuites and walk-in closets, as well as a large bonus room and upper-level laundry for added convenience. Thoughtfully located near schools, parks, and shopping centers, this home truly offers the perfect blend of style, comfort, and everyday practicality! (id:62055)
RE/MAX Edge Realty
5210 50 St
Cold Lake, Alberta
Situated on a peaceful and family-friendly cul-de-sac in the desirable area of Cold Lake South, this charming home offers both comfort and functionality. The main level features three well-sized bedrooms, providing ample space for a growing family or guests. The heart of the home is the spacious, family-sized kitchen—perfect for cooking, dining, and entertaining. vaulted ceilings enhance the sense of openness, while a skylight in the main bathroom fills the space with natural light.The cozy living room is ideal for relaxing evenings, complete with a warm gas fireplace that adds both charm and comfort. Additional features include central vacuum for added convenience and easy maintenance. Step out from the kitchen onto a generous deck that overlooks a beautifully landscaped and fully fenced backyard—perfect for outdoor dining, entertaining, or letting children and pets play safely. The yard also offers the bonus of alley access, adding flexibility for RV parking. (id:62055)
RE/MAX Bonnyville Realty
8311 150 Av Nw
Edmonton, Alberta
Welcome to this Fantastic bungalow house situated in the matured community of Evansdale! Features total of 5 bedrooms/living room/family room/2.5 bathrooms/sauna & a double detached garage. Main floor greats you with large living room offers nice laminate floorings throughout, natural light pouring through its bright window, adjacent to formal dining room. Spacious Kitchen has window overlooking to a lovely 6600 sqft landscaped & fenced yard/your private oasis for relaxation/entertainment & RV parking! Main floor 3 sizable bedrooms/1.5 bathroom & laundry area. BACK DOOR SEPARATE ENTRANCE TO A FULLY FINISHED BASEMENT c/w huge family room w cozy wood burning fireplace/2 additional bedrooms/a 3 piece bathroom/storage room & utility room. Upgrades during years: shingle(2017)/HWT(2023/laminate flooring(2017). Easy access to Bus routes/Schools/Park/Playground/Shopping centre & all amenities! Build your own equity on this low affordable price house that is perfect for live in or investment! Don't miss! (id:62055)
RE/MAX Elite
324 173 Av Nw
Edmonton, Alberta
Marquis West is away from the hustle and bustle, yet close to Edmonton’s main ring road for amenities and commuting. Backing onto a park will provide privacy in your backyard. This stunning home has a 9’ main floor with an open to above great room which includes a 50” linear electric fireplace. The beautiful L-Shaped kitchen at the rear of the home is bright and features quartz counters and a nice size island. As you reach the second floor, you'll discover a bridge leading over the great room towards the bonus room. A side entrance is included for a potential future development, with the basement ceiling height upgraded to 9’, for a more spacious feel. The flex room on the main floor is perfect for an office or playroom for the little ones. You will find metal spindle railing on the main and second floor. Photos are representative. (id:62055)
Bode
17408 2 St Nw
Edmonton, Alberta
Marquis West is away from the hustle and bustle, yet close to Edmonton’s main ring road for amenities and commuting. This stunning home has a 9’ main floor with an open to above great room with vaulted ceilings. A 50” linear electric fireplace completes the great room. The beautiful L-Shaped kitchen at the rear of the home is bright and features quartz counters, a corner pantry and a nice size island. As you reach the second floor, you'll discover a bridge leading over the great room towards the bonus room. A side entrance is included for a potential future development, with the basement ceiling height upgraded to 9’, for a more spacious feel. The flex room on the main floor is perfect for an office or playroom for the little ones. You will find metal spindle railing on the main and second floor. Upstairs you will find 3 bedrooms and a central bonus room area that overlooks the great room below. (id:62055)
Bode
9537 Carson Bend Bn Sw
Edmonton, Alberta
Welcome to this beautiful 4 bedroom, 4 bath home with legal basement suite. What a stunning new home for any buyer. Fantastic curb appeal with a covered front porch and large double car garage. This house offers you everything your family wants. A total living space of more than 2500 sqft. 9ft ceiling through out. Open to below main floor with a kitchen that has huge island and a formal dinning room. A family room with 16 ft ceiling height & electric fire place. You can look at your children playing at back yard through a massive window. Primary master bedroom with a walk -in closet and a 5 pc ensuite, 2 more bedrooms, a bonus room, on the upper level. Fully finished Legal basement suite has separate entrance a family room to watch a movie or to exercise, 1 bedroom, 1 bathroom, second laundry & second kitchen. Close to school, parks, playground & shopping centre (id:62055)
Century 21 Signature Realty
#200 4835 104a St Nw Nw
Edmonton, Alberta
Don't Let this opportunity pass you by if you are an investor, 1st time home owner or family. This meticulously-maintained 930 sq.ft. / 86 sq. m condo in Southview Court Building, has 2 bedrooms and 2 bathrooms; Inside Suite Laundry, & Titled Tandem underground parking stall. With 9ft. ceilings large windows, & lots of closet space, this condo has plenty of natural light with an open spacious feel. The central kitchen boasts plenty of cabinets, dishwasher, wall oven, countertop cooktop, a large island and seated dining area. The large living room opens to a generous covered balcony. Walking distance to everything you need: Shopping, Schools, restaurants, parks, medical services, public transportation, this turn-key , move-in ready home is waiting for you! (id:62055)
Royal LePage Prestige Realty
20512 22 Av Nw
Edmonton, Alberta
?? Priced to Sell! ?? Welcome to the vibrant community of Stillwater! This beautifully designed 2-storey home showcases stylish vinyl plank flooring throughout both the main and upper levels. The modern kitchen is a chef’s delight, featuring a spacious central island with quartz countertops, stainless steel appliances, and a generous walk-in pantry. The adjoining dining area is perfect for both everyday living and entertaining, with patio doors leading out to the fenced backyard. Upstairs, a versatile bonus room offers extra living space, complemented by two secondary bedrooms, each complete with its own walk-in closet. The primary suite is a true retreat, boasting a 4-piece ensuite and a large walk-in closet. For added convenience, the laundry room is also located on the upper level. Stillwater is a family-friendly community offering fantastic amenities including a skating rink, Zamboni House, splash park, playground, basketball courts, and scenic trails. The location is unbeatable, with schools, p (id:62055)
Initia Real Estate


