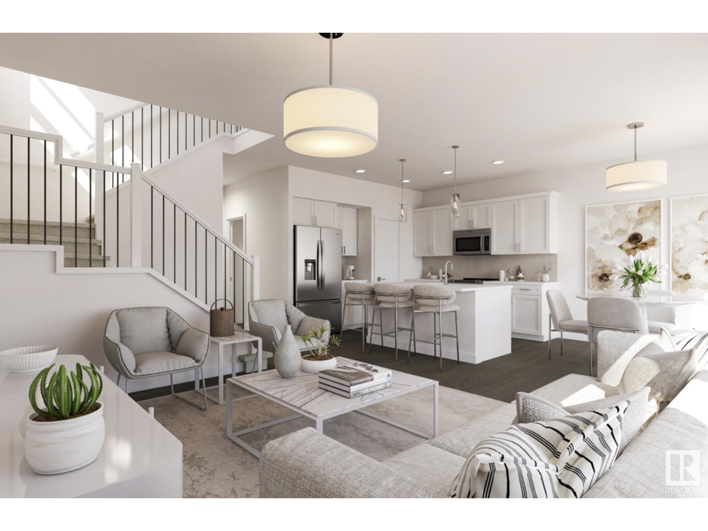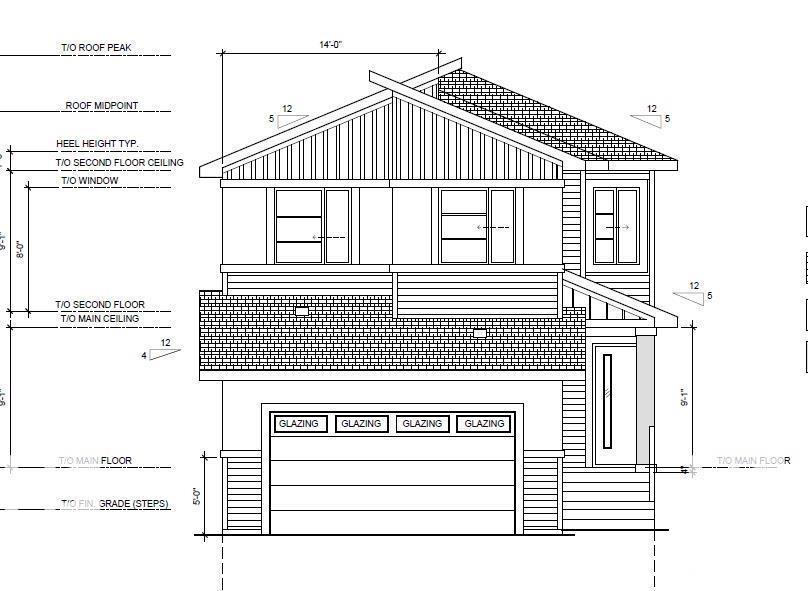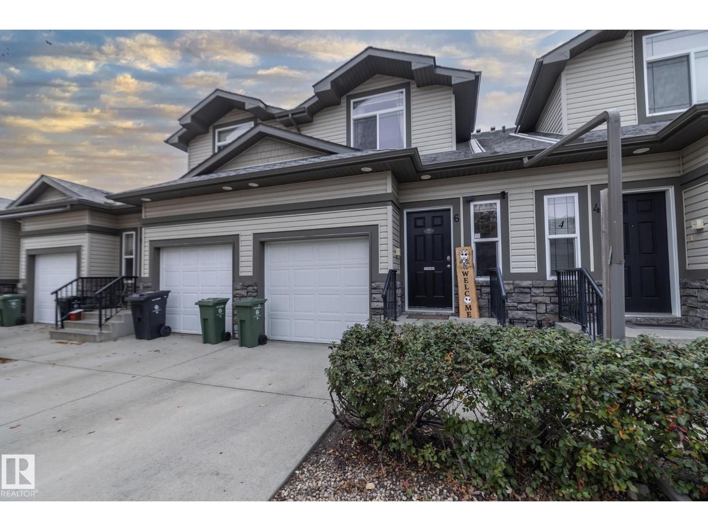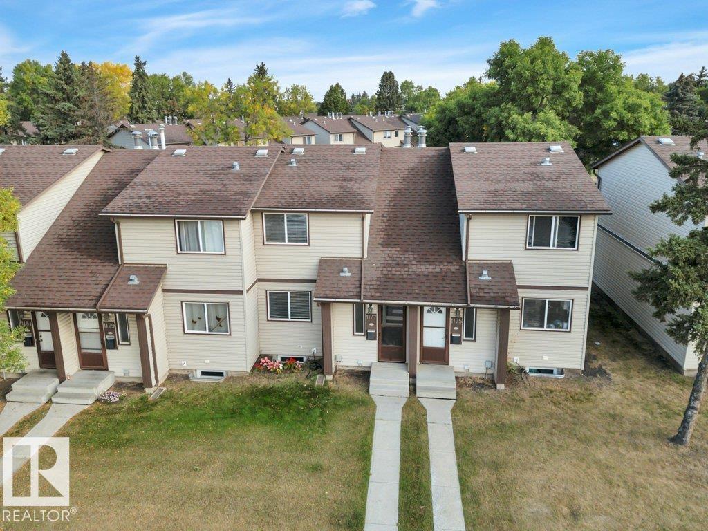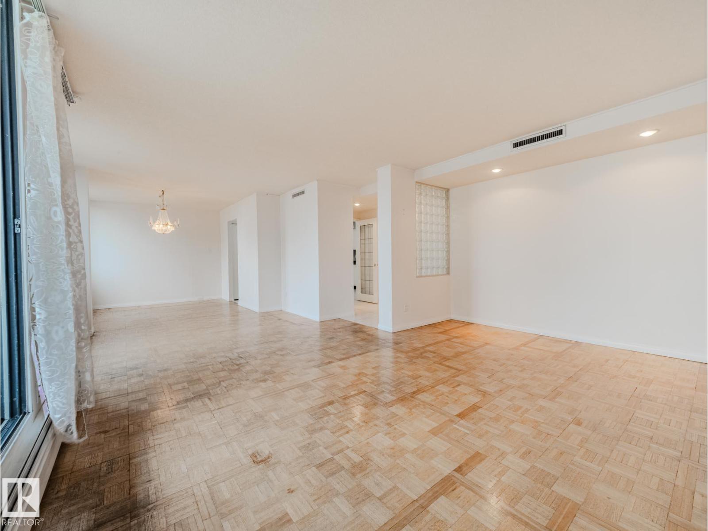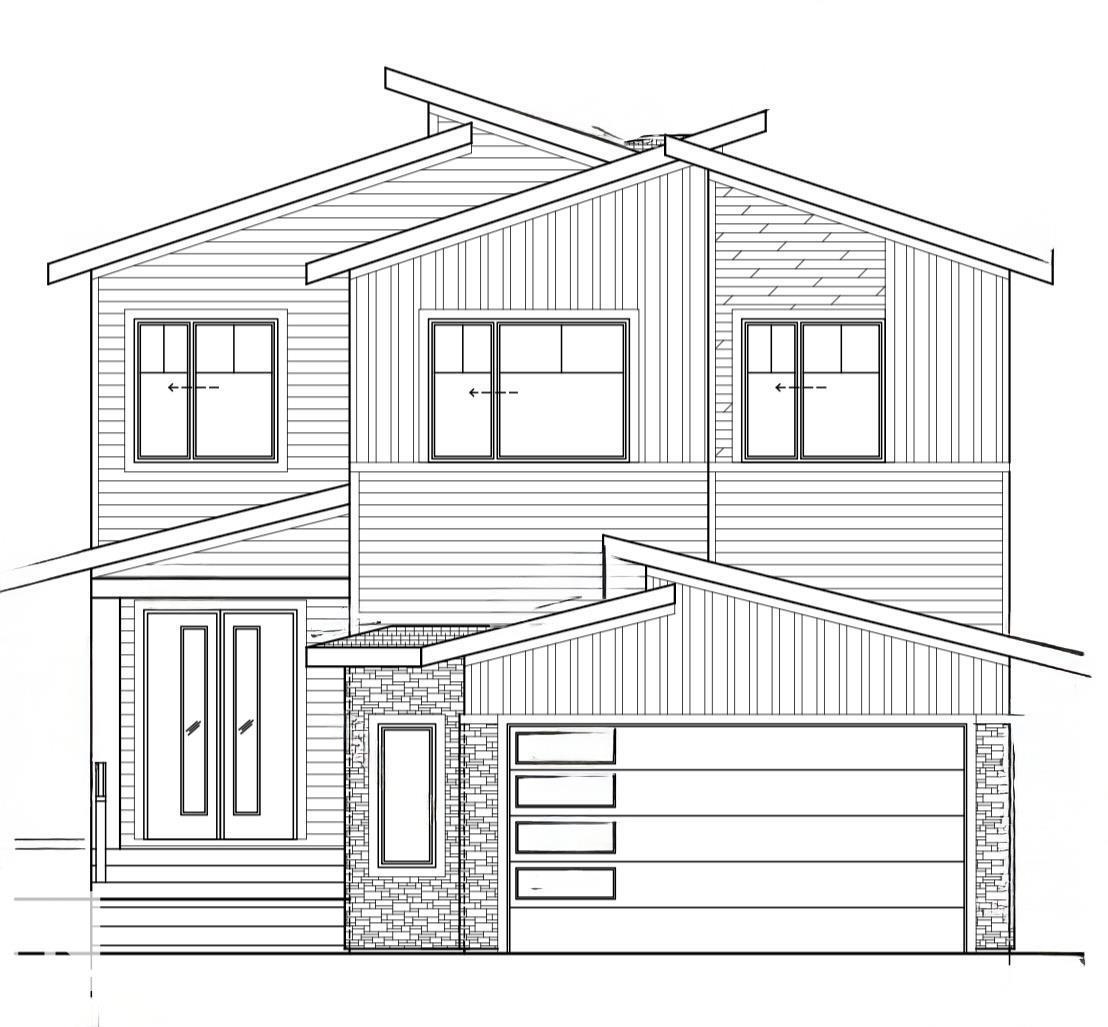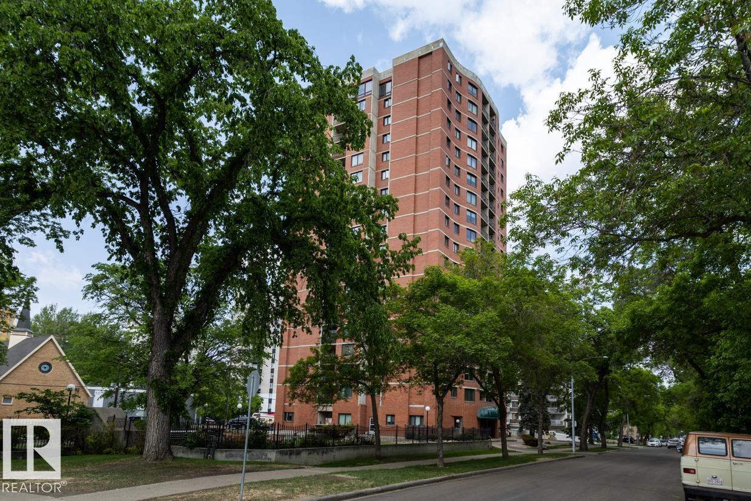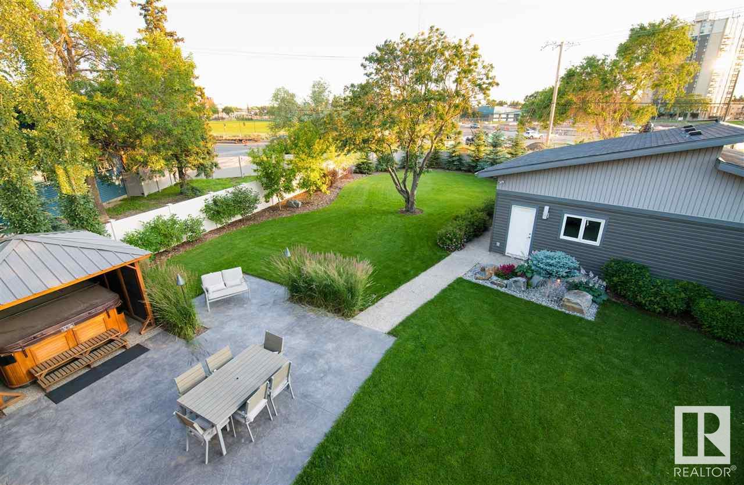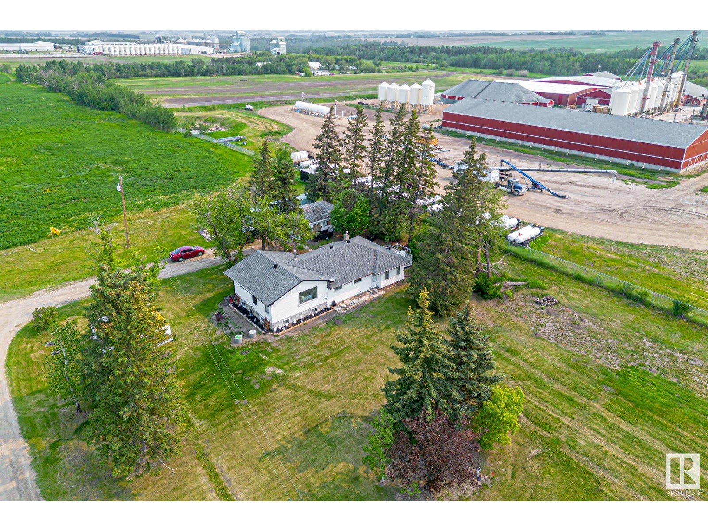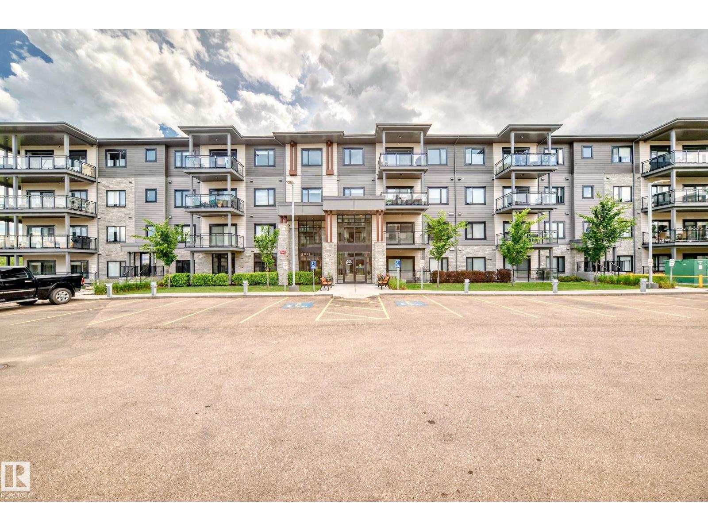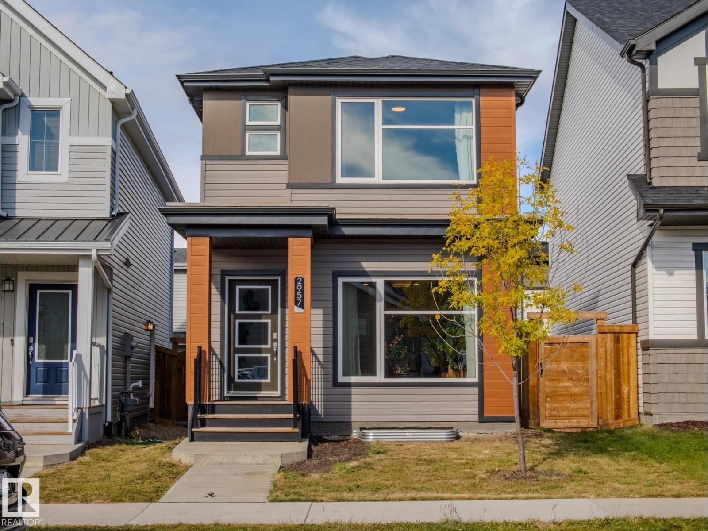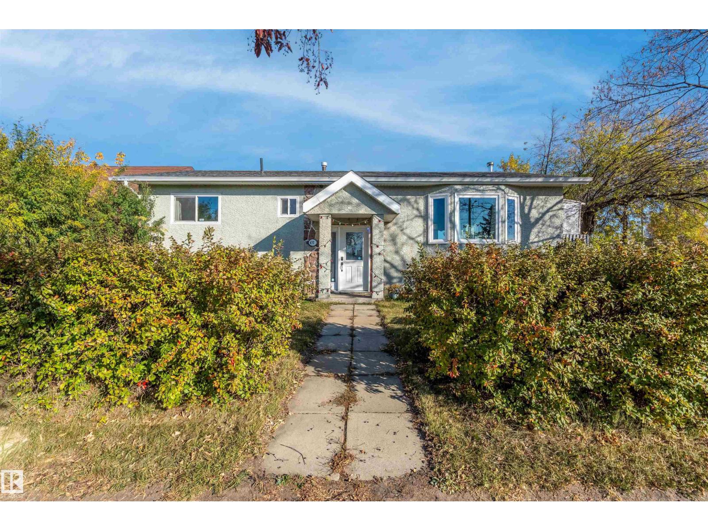2217 193a St Nw
Edmonton, Alberta
BRAND-NEW, IMMEDIATE & SMARTLY DESIGNED FOR TODAY’S MODERN LIVING! Homes By Avi welcomes you to River's Edge! A community filled w/hiking trails, beautiful natural scenery & nearby North Saskatchewan River. Situated on a traditional lot w/added side windows. FLEX ROOM (great space for home office), 3 pc bath PLUS separate side entrance for future basement development are conveniently located on main-level to meet the requirements of extended/generational family members. Open concept main level floor plan w/stunning design highlights welcoming foyer, spacious living/dining area w/electric F/P & luxury vinyl plank flooring. Deluxe kitchen w/center island, robust appliance allowance, chimney hood fan/built-in microwave, soft close pot/pan drawers, quartz countertops & pantry. Impressive upper-level flaunts quaint loft-style family room, large laundry room, 4pc bath & 2 jr bdrms each w/WIC’s. Owners’ suite is complimented by luxurious 5 pc ensuite w/dual sinks, soaker tub, private stall/shower. (id:62055)
Real Broker
638 Astoria Wy
Devon, Alberta
Step into luxury with this fully upgraded custom WALKOUT double car garage home BACKING TO Green Space ! The main floor features a spacious den and a stylish half bath for added convenience. The chef-inspired kitchen is a true masterpiece, complete with a unique center island and a pantry for ample storage. The open-concept living area showcases a custom feature wall, while the adjacent dining space offers direct access to the FULL SIZE DECK ideal for entertaining. The upper level you will find a spacious bonus room. Grand primary suite with a stunning feature wall, a 5-piece ensuite with custom finishes, a large walk-in closet & BALCONY. Two additional bedrooms with their own walk in closet & common bathroom. Laundry is conveniently located upstairs. The unfinished WALKOUT basement offers endless potential for your personal touch. This home is a true masterpiece, don’t miss your chance to make it yours! (id:62055)
Exp Realty
#6 10 Woodcrest
Fort Saskatchewan, Alberta
Immaculate and move in ready describes this 3 bedroom, 2.5 bathroom townhome with large open floor plan. Kitchen has been renovated with newer stainless steel appliances, exotic wood cabinets and pantry. Spacious living room with gas fireplace feature wall, large dining area with garden door leading to your private deck. 2 piece bathroom and large closets complete the main floor. Upstairs offers 3 large bedrooms, 4 piece common bath, very large primary bedroom with convenient 3 piece en-suite and double closets. The basement is developed with one large bedroom which could be used as a family room, large storage space and laundry room completes this level. Oversized single attached garage and large driveway will accommodate 2 vehicles. Beautiful landscaping within quiet crescent. (id:62055)
RE/MAX River City
1177 Hooke Rd Nw
Edmonton, Alberta
Welcome to this fully finished and updated townhouse located in the heart of the family community of Overlanders. The main level has a fully updated kitchen with newer appliances, new cabinets, quartz countertops and backsplash, a dining room, a large living room with gas fireplace and a 2-piece bathroom. Once you go upstairs you find the Primary bedroom, a 4-piece bathroom, and 2 more bedrooms. Head to the basement where you will find a massive rec room, laundry, storage and the utility room with a newer hot water tank. Comes with a private fenced back yard and 1 parking stall. Close to Soccer center, rec center, schools, shopping, golfing, and so much more! (id:62055)
RE/MAX Real Estate
#1403 10160 115 St Nw
Edmonton, Alberta
Quick Possession! Nestled in downtown's vibrant urban Wîhkwêntôwin neighborhood is this large unit in prestigious Hyde Park with numerous amenities; indoor pool, sauna, hot tub, gym, social room, outdoor pool, lounging area, tennis court, garden, bike storage, etc. Boasting over 1350 square feet of living space with three bedrooms & two bathrooms. The bright white kitchen has tile flooring, a pantry & numerous cupboards. The main living area is open with original parquet flooring, SW facing windows & access to the massive 34 foot balcony with scenic views! Down the hall is the primary bedroom with three piece ensuite & walk in closet with built in shelving. Two good size bedrooms are conveniently located by the four piece bathroom. The front entry has three closets; two for storage and one for laundry. A stunning glass block wall & leather bench are a few of the unique features. The textured walls have been scraped to a flat finished surface. Titled underground heated parking. Incredible location. (id:62055)
Century 21 Reward Realty
2705 64 Av Ne
Rural Leduc County, Alberta
Step inside your future dream home in CHURCHILL MEADOWS! through double doors into soaring 9ft ceilings and two open-to-below spaces. that instantly impresses. Dark vinyl siding with board & batten accents sets the tone of elegance. The chef’s kitchen features a waterfall island, matte black sinks, extended counters, and a spice kitchen, all illuminated by pot lights and dimmers. Entertain with rough-ins for speakers and cozy up by the electric fireplace. Downstairs, the finished walkout basement offers 2 bedrooms and 1 bath—perfect for guests, a suite, or rental income. Outside, enjoy a sidewalk and concrete steps on this beautiful walkout lot. Every corner reflects premium craftsmanship—modern luxury at its finest. (id:62055)
Maxwell Polaris
#903 9916 113 St Nw
Edmonton, Alberta
LOCATION-LOCATION-LOCATION! On a quiet tree-lined street, Central Park is 3 blocks to the GRANDIN LRT and only steps to the stairs leading to our Spectacular River Valley. The condo provides a bright, open plan with 2-bedrooms & 2 full bathrooms. The bedrooms are at at opposite ends of the condo and are are perfect for shared accomodation with added privacy in the unit. The condo also includes newer flooring & UG parking! The common areas at Central Park were recently upgraded and provides an IMPRESSIVE first impression when entering the building. The building has ONLY 6 condos per floor and provides a car wash area in the underground parkade and features a fenced/private park for the exclusive use of Central Park residents. In a GREAT South Oliver location (Wihkwentowin), you are close to the shopping, resaurants, and coffe shops on Jasper Avenue with easy access to the City Center and the U of A. The condo is perfect for first time buyers, U of A students and Investors. THIS IS WHERE YOU WANT TO LIVE! (id:62055)
Maxwell Challenge Realty
9104 83 St Nw
Edmonton, Alberta
THIS YARD IS AMAZING...YUP; TRIPLE CAR HEATED GARAGE....CRISP MODERN TWIST...BEYOND GOURMET KITCHEN... CANT THROW A STONE AND NOT HIT AN UPGRADE....YOU COULD NEVER REPLACE THIS VALUE IN TODAYS MARKET...~!!WELCOME HOME !~ First steps on heated entire main floor/ From the perfect foyer (you'll see). Great room with linear gas fireplace, and kitchen that will have envy of the neighbourhood. Proper dining room at the back built for ENTERTAINING; + Back entrance/tech centre/and main floor bath wrap the main. Up is the 2 more bedrooms, large laundry, and primary quarters with sitting area, coffee/sun deck/ and die-For ensuite. The basement has another bedroom, another fireplace, and amazing family room (again, all in floor heated from the boiler!). AIR CONDITIONING, designer accents, speakers, steps to the LRT, access to everything, .. THE YARD IS LIKE YOUR OWN PRIVATE PARK, This truly is a custom home with no detail overlooked.( don't forget the MASSIVE Shed too!! seriously .. this has it all! (id:62055)
RE/MAX Elite
25218 Sh 651
Rural Sturgeon County, Alberta
Welcome to this beautiful 5.29-acre property located just off HWY 651 between Legal and HWY 2! This spacious one-level home offers over 2,000 sq ft of living space and includes a detached oversized double garage. Inside you'll find 4 bedrooms, 2 full bathrooms, two large living areas, and two separate kitchens! The basement has been newly renovated, featuring an additional bedroom and rec room. The garage also includes a gas hook-up to the building. Additional upgrades to the home include a newer furnace, hot water tank, and a new roof. This property is zoned COUNTRY RESIDENTIAL and INDUSTRIAL—making it ideal for a home-based business, future development, or hobby farm! (id:62055)
RE/MAX Real Estate
#421 524 Griesbach Pr Nw
Edmonton, Alberta
Welcome to this Superior Curb Appeal top floor, 2 bedrooms, 2 bathrooms condo offers Unparalleled Value and Build Quality, situated in the desirable Griesbach community! only steps to Lakes, Park, Playground, Walking-trail, K-9 School, Shopping, shops, restaurants, Northgate ETS, etc... Features open concept, large & bright 10 ft ceiling living room with luxury vinyl plank floorings throughout enhance the sophistication & elevate the allure of this home! Great balcony offers beautify downtown view & perfect for summer BBQ! Spacious kitchen boasts SS appliances, large kitchen island, quartz countertops & an abundance of cabinets. 2 sizable bedrooms & a 4 piece bathroom. King-sized master bedroom c/w a 4pc en-suite & walk-through closet. An in-suite laundry with high-end front load washer & dryer. Title heated underground parking stall with a storage cage. Building amenities including fitness room, guest suite & social room. Shows 10/10! Quick possession available. Just move-in & ENJOY! (id:62055)
RE/MAX Elite
2957 Coughlan Green Gr Sw
Edmonton, Alberta
WOW! Step into this beautifully designed 3-bedroom, 2.5-bath home offering a bright and open-concept layout perfect for modern living. The spacious living room flows effortlessly into a generous dining area and a sleek, upgraded kitchen featuring a large island with breakfast bar, elegant quartz countertops, quality cabinetry, and a convenient pantry. A practical boot room and a stylish half bath complete the main floor. Upstairs, the primary suite offers a relaxing retreat with a walk-in closet and private ensuite. Two additional well-sized bedrooms, a full 4-piece bath, and an upstairs laundry room provide comfort and convenience for the whole family. An easily separated basement entrance offers fantastic potential for future development or a legal suite! Fenced yard, double garage and extra parking! Located in the vibrant Chappelle community, you'll enjoy access to scenic wetlands, vast green spaces, walking trails, schools, a community center, and more. Welcome Home! (id:62055)
RE/MAX Elite
4701 46 St
Bonnyville Town, Alberta
Prime location, close to schools, groceries & the downtown core. The upper level is bright and open with a beautiful upgraded kitchen with a large island with granite counter tops. Patio doors are off the dining area to the deck and large fenced yard with RV gates. 3 bedrooms (one currently functioning as laundry) and a full bath complete the upper level. On the lower level you will find a great family room & hobby room that is roughed in for a second kitchen with plumbing and 220 wiring. A nicely renovated bathroom and 2 more bedrooms are on this level. Enjoy the private yard, heated garage, and loads of updates—shingles, windows, flooring, and more! (id:62055)
Royal LePage Northern Lights Realty


