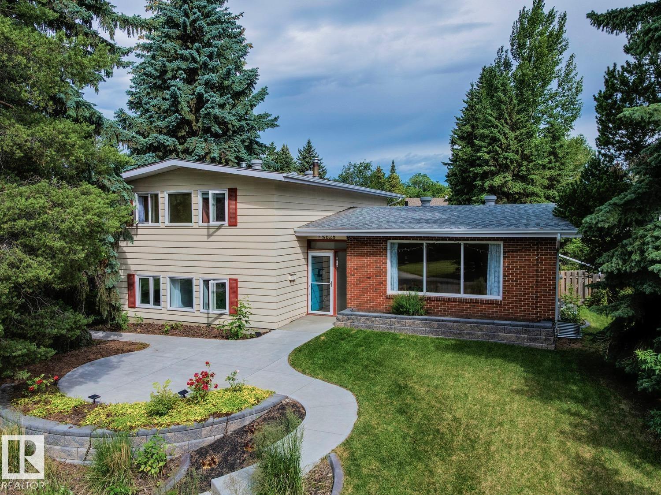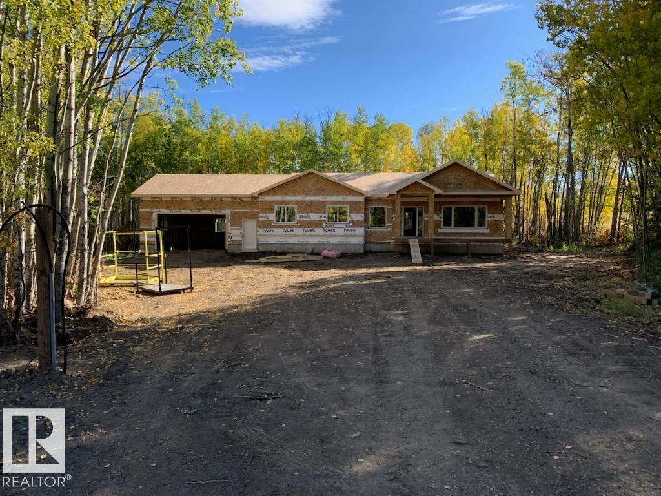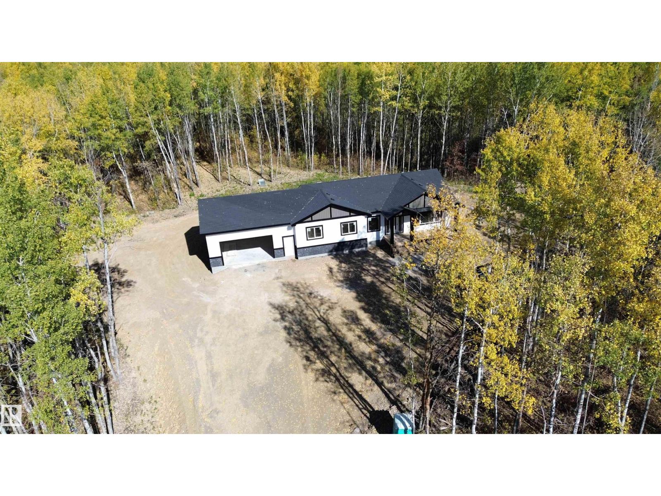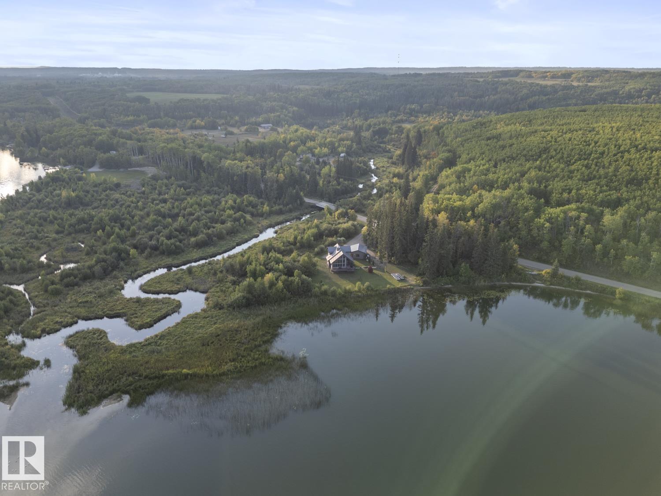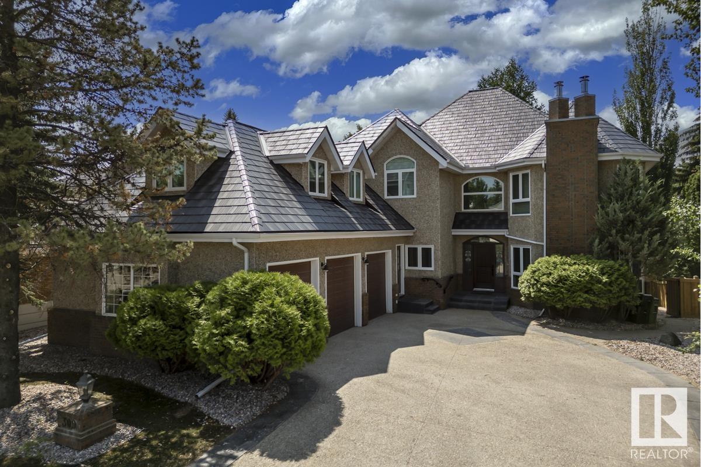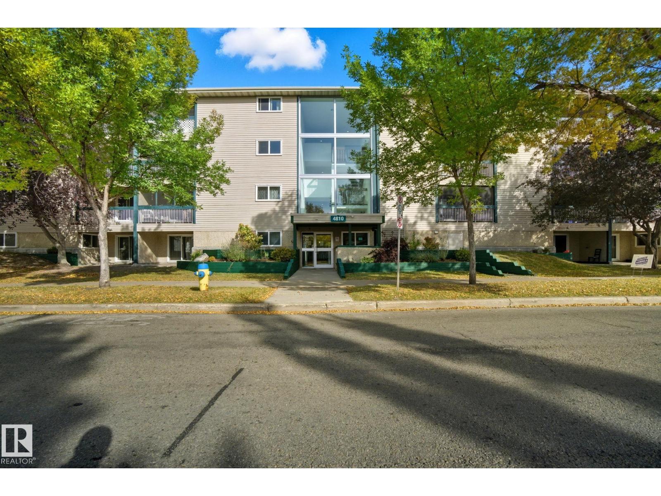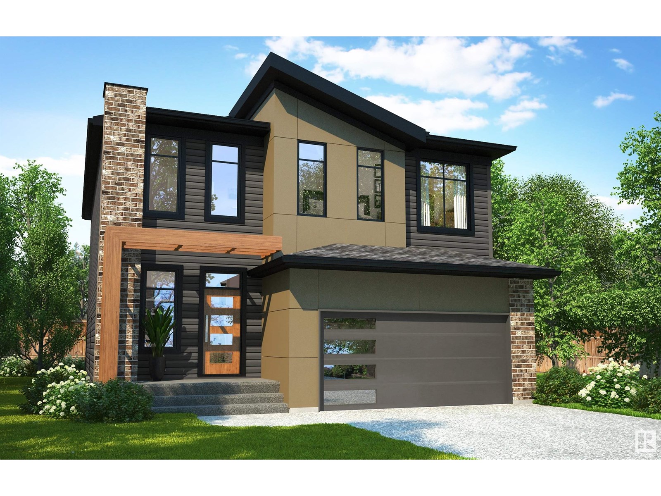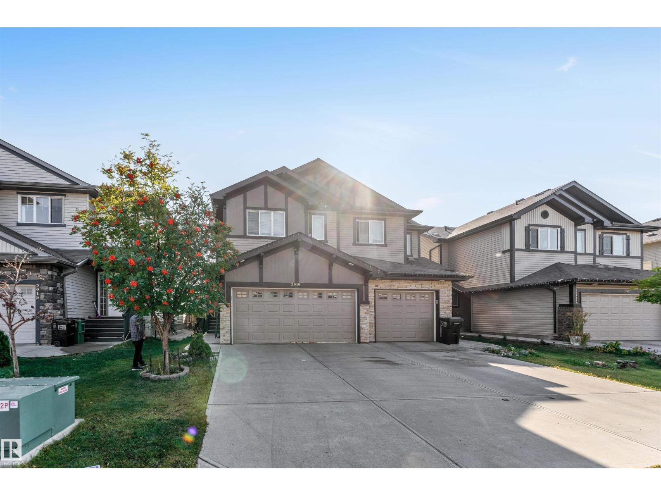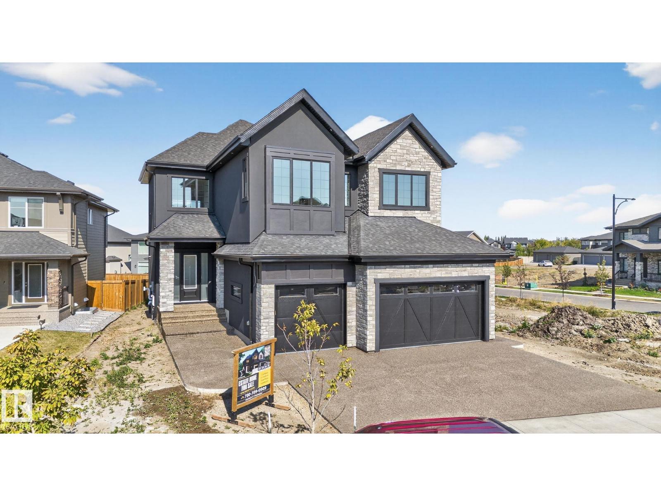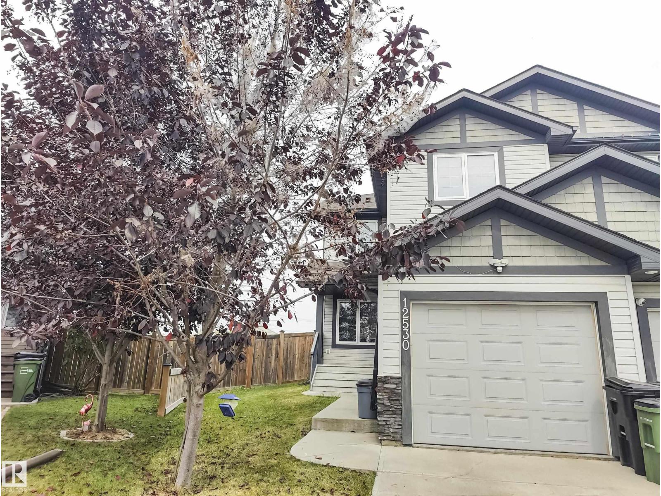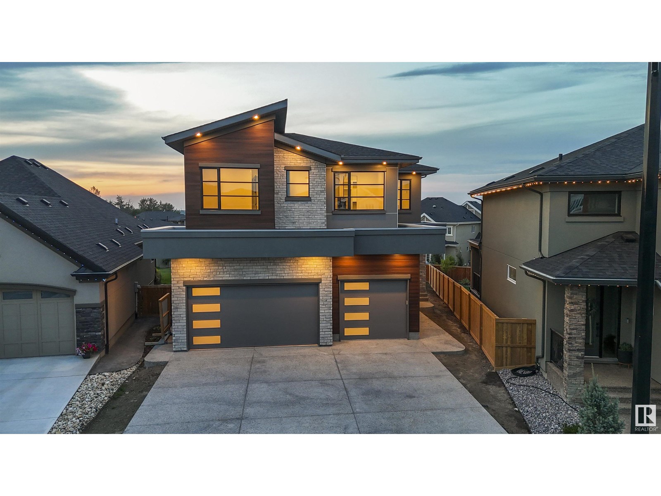6628 124 St Nw
Edmonton, Alberta
Grandview Heights - Nestled on a 11.069sqft square foot lot – a private & quiet setting for this family home. Enjoy easy access to the River Valley, UofA hospital & much more! Encompassing just over under 2950sq ft of finished living space with finished basement, oversized double detached garage, this home has - 5 bedrooms, 3 bathrooms & was constructed taking a family into consideration, capturing the graceful perceptions of the beauty in nature and contemporary elegance with this home's clean lines and organized living. The home offers 4 full levels of indoor living & large outdoor spaces with natural light flowing throughout. From the large open living spaces to the floor to ceiling windows, there are many family living spaces to enjoy. The home has seen many upgrades throughout the years from the windows to the bathrooms, flooring & more! (id:62055)
RE/MAX River City
#3 54222 Rge Road 25
Rural Lac Ste. Anne County, Alberta
TREED AND PRIVATE LOT! 2.64 ACRES! INCREDIBLE NEW BUNGALOW WITH 28X28' GARAGE! WELCOME TO 3 54222 RANGE ROAD 25. THIS 2025 NEW BUILD HAS 1,592 SQ FT OF MAIN FLOOR LIVING SPACE, AN UNFINISHED BASEMENT, 3 BEDROOMS AND 2 BATHS. THE OPEN KITCHEN HAS SOFT CLOSE CABINETRY, GRANITE COUNTERTOPS, SOFT-PEARL VINYL FLOORS, A WATERED ISLAND WITH SINGLE LEVEL EATING BAR, TILE BACKSPLASH, AND A CORNER PANTRY. DINING NOOK IS OPEN CONCEPT WITH EXTERIOR DECK ACCESS. LIVING ROOM IS SPACIOUS. PRIMARY BEDROOM IS KING-SIZED WITH OVER-SIZED WALK-IN CLOSET. ENSUITE HAS DOUBLE SINKS AND A DOUBLE SHOWER. HOME HAS 2 ADDITIONAL MAIN FLOOR BEDROOMS AND A FULL BATH. GARAGE MUDROOM IS SPACIOUS. HOME HAS MAIN FLOOR LAUNDRY. HOME HAS FULL WARRANTY, 28X28 HEATED/INSULATED GARAGE, INCLUDED IS A REAR DECK WITH RAILING. LANDSCAPING TO ROUGH GRADE. DRILLED WELL AND SEPTIC TANK AND FIELD. (id:62055)
Royal LePage Noralta Real Estate
3014 Twp Road 540
Rural Lac Ste. Anne County, Alberta
4.97 ACRES OUT OF SUBDIVISION. TREED AND PRIVATE LOT! INCREDIBLE NEW BUNGALOW WITH 28X28' GARAGE! WELCOME TO 3014 TWP ROAD 540. THIS 2025 NEW BUILD HAS 1,592 SQ FT OF MAIN FLOOR LIVING SPACE, AN UNFINISHED BASEMENT, 3 BEDROOMS AND 2 BATHS. THE OPEN KITCHEN HAS SOFT CLOSE CABINETRY, GRANITE COUNTERTOPS, SOFT-PEARL VINYL FLOORS, A WATERED ISLAND WITH SINGLE LEVEL EATING BAR, TILE BACKSPLASH, AND A CORNER PANTRY. DINING NOOK IS OPEN CONCEPT WITH EXTERIOR DECK ACCESS. LIVING ROOM IS SPACIOUS. PRIMARY BEDROOM IS KING-SIZED WITH OVER-SIZED WALK-IN CLOSET. ENSUITE HAS DOUBLE SINKS AND A DOUBLE SHOWER. HOME HAS 2 ADDITIONAL MAIN FLOOR BEDROOMS AND A FULL BATH. GARAGE MUDROOM IS SPACIOUS. HOME HAS MAIN FLOOR LAUNDRY. HOME HAS FULL WARRANTY, 28X28 HEATED/INSULATED GARAGE, INCLUDED IS A REAR DECK WITH RAILING. LANDSCAPING TO ROUGH GRADE. DRILLED WELL FOR WATER AND SEPTIC TANK AND FIELD. (id:62055)
Royal LePage Noralta Real Estate
43123 Twp Rd 642a
Rural Bonnyville M.d., Alberta
Lakefront Living on Ethel Lake! This custom 1.8-acre waterfront property offers privacy, stunning views, and a true outdoor lifestyle. Enjoy fishing, boating, and relaxing from your private dock in a serene setting surrounded by environmental reserve. The home features an open-concept design, cathedral ceilings, triple pane windows, and a marble-surround RSP fireplace. The kitchen shines with hickory cabinets, quartz countertops, and upgraded backsplash. Recent updates include fresh paint, new hot water tank (2025), new pressure tank/pump, and garage heater. Main floor primary suite with walk-in closet and updated ensuite, plus two more bedrooms and a loft upstairs. Step through French doors onto the spacious deck with tempered glass railings and soak in the views. Durable Hardie board exterior completes this move-in ready lakefront retreat. (id:62055)
Royal LePage Northern Lights Realty
309 Weaver Pt Nw
Edmonton, Alberta
Extraordinary opportunity awaits in prestigious Wedgewood! This breathtaking 4,398 sq.ft. RENOVATED 2-storey walkout backs directly onto the ravine, offering unmatched privacy & natural beauty. Be immediately captivated by elegant stained glass accents leading from the grand living rm into a refined formal dining area. The showstopping chef’s kitchen features stunning ravine views, a walk-in pantry, & a bright breakfast nook w/ patio access. The family rm exudes warmth w/ rich wood paneling & a cozy F/P—an inviting space to unwind. Upstairs, the luxurious primary retreat is a true sanctuary w/ F/P, custom built-ins, walk-in closet, & a spa-inspired ensuite w/ stand-alone shower. 3 additional bdrms, a loft & convenient laundry complete the upstairs. The WALKOUT bsmt is an entertainer’s dream—offering a sprawling rec rm w/ wet bar, F/P, & walkout patio, plus a dedicated lap pool/ hot tub rm, bedroom & full bath. A rare gem with tons of upgrades—don’t miss your chance to make it yours! (id:62055)
RE/MAX Excellence
#106 4810 Mill Woods Rd S Nw
Edmonton, Alberta
SERIOUSLY!?! A 3 bedroom condo for only $139,900!! YES!! It has so much space, it is 1280 sq ft with insuite laundry and 2 FULL BATHROOMS, HUGE living room, a large dining area, GREAT sized kitchen, amazing storage room - with easy access to outside (it is located on the main floor). There is a bus stop half a block away and amenities super close too! AMAZING OPPORTUNITY HERE! (id:62055)
Real Broker
125 Calvinia Li
Sherwood Park, Alberta
The Luminoso is a family home that you will be PROUD to show off, filled with natural light & elegant functionality. This 2292 sqft, 2 Storey home offers 3 bedrooms, 3 baths & DOUBLE garage. Finished in a NeoClassical Revival Designer Interior, this home blends timeless design with modern elegance. A stylish kitchen that offers plenty of cabinets, RI for gas stove, WI pantry & island that over looks the dining & living area bursting with natural light. Den with 4pc ensuite complements the layout. Moving upstairs you will find a king sized primary suite featuring vaulted ceilings, TWO Walk in closets & 5pc ensuite. 2 bdrms are generous in size, a 4pc bath, laundry & bonus room complete this home with room to grow! SIDE ENTRANCE & rough in for potential SUITE. EXPLORE the multiple parks, playgrounds & 8kms of ravine trails through Oldman Creek! It will also be the home to future schools & shopping. Photos may not reflect the exact home for sale, as some are virtually staged or show design selections. (id:62055)
RE/MAX Excellence
2919 16 Av Nw
Edmonton, Alberta
**LAUREL**SOUTH EDMONTON**POOJA ROOM**CUSTOM HOME**BIGGER ROOMS**FRAMING DONE IN BASEMENT**WIDE FRONT HOUSE** This isn't just a house it's a sanctuary, meticulously crafted for the life you deserve. Begin your days in a serene Pooja room, unwind in expansively sized bedrooms, and envision endless possibilities in the fully framed basement. A wider, more welcoming front door invites you into a world of style and comfort. Bathed in natural light, the open-concept main floor is an entertainer's dream, featuring a chef-inspired kitchen with granite countertops, stainless steel appliances, and a chic breakfast bar that flows seamlessly to a massive deck and private, park-like backyard. Upstairs, escape to a lavish master suite with a walk-in closet and a spa like ensuite. Two additional generous bedrooms provide ample space for family or guests. Perfectly positioned in the desirable Laurel community, you're moments from the Meadows Rec Centre, schools, and all amenities. Your stunning new chapter starts here. (id:62055)
Nationwide Realty Corp
4706 Knight Cl Sw
Edmonton, Alberta
This stunning estate home in the prestigious community of Keswick is tailored for those who demand the finest in luxury and functionality. Spanning over 3,500 sq ft, the residence features a sophisticated design with five bedrooms and an impressive six bathrooms, ensuring comfort and privacy for all. Culinary enthusiasts will be delighted by the professional chef's kitchen and a separate spice kitchen. Soaring 10-foot ceilings and integrated LED lighting create an atmosphere of modern elegance. The home extends outdoors to a covered deck, ideal for year-round entertaining. This property offers the valuable option to build a 2-bedroom legal suite, a perfect solution for accommodating extended family or generating significant rental income. Keswick is renowned for its tranquil yet connected lifestyle, with a harmonious balance of natural beauty and urban amenities. Residents enjoy walking trails, parks and proximity to the stunning North Saskatchewan River Valley. (id:62055)
Century 21 Bravo Realty
12530 172 Av Nw Nw
Edmonton, Alberta
NICE HALF DUPLEX WITH FINISHED BASEMENT AT RAPPERSMILL AREA AT 12530 172 AVE NW, EDMONTON, AB. MAIN FLOOR HAS LARGE ENTRY, A DEN, DINING ROOM OVERLOOKING KITCHEN, LIVING ROOM, HALF BATH, BACK DOOR TO DECK. UPSTAIRS HAS 3 BEDROOMS, MASTER BEDROOM HAS FULL BATH & WALK-IN CLOSET, ANOTHER FULL BATH AT THE HALLWAY, LAUNDRY CLOSET. BASEMENT HAS A LARGE FAMILY ROOM, FULL BATH. SINGLE ATTACHED GARAGE. LARGE PIE SHAPED LOT WITH FENCE & STORAGE SHED. (id:62055)
Initia Real Estate
22526 98a Av Nw
Edmonton, Alberta
Why settle for average when you can have brand new, move-in ready, and masterfully designed? This stunning 2308 SF home in West Edmonton’s vibrant Secord community delivers effortless style and everyday function. A soaring open-to-above great room fills the main floor with light and wow factor, while the sleek kitchen boasts quartz counters, premium appliances (all included!), and timeless white oak hardwood. The upper level offers three spacious bedrooms, including a serene primary retreat and two more perfect for kids, guests, or a stylish home office. Outside, the fully fenced and landscaped yard is ready for family BBQs and summer fun. The unfinished basement gives you room to grow: think gym, theatre, or games room. With top-rated schools, preserved wetlands, walking trails, and quick access to shopping, dining, and major routes, this home is ideal for a growing family or professional couple ready to level up their lifestyle. (id:62055)
Century 21 Bravo Realty
4712 Knight Cl Sw
Edmonton, Alberta
Step into a bespoke estate in River’s Edge Keswick, where every detail whispers sophistication. With nearly 4,000 SF of elevated living, this 5 bed, 6 bath home is a designer’s dream - from rich hardwood floors on both levels (and stairs) to a showstopping folding patio door that seamlessly merges indoor and outdoor living. Entertain in a sleek chef’s kitchen with panel-ready cabinetry, under-cabinet lighting, and custom metal touches including a statement hood fan, pantry door, and open shelving. The 10’ ceilings add drama, while iron railings, LED-lit closets, and curated designer lighting elevate every room. A screened deck overlooks your private sanctuary, and the triple garage (with epoxy floors) and oversized driveway deliver ultimate function. With a separate basement entry and luxe finishes throughout, this is more than a home; it’s a statement. (id:62055)
Century 21 Bravo Realty


