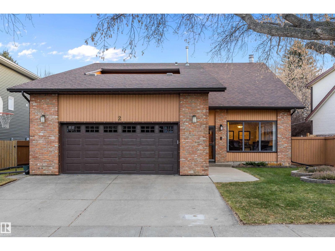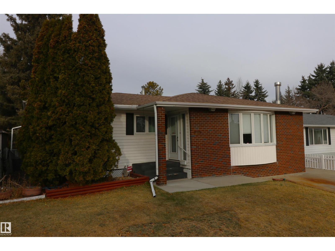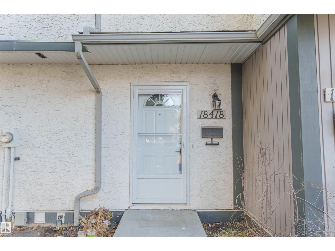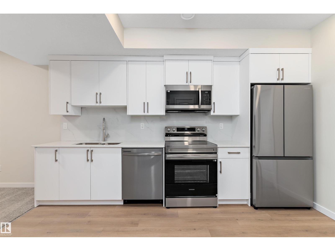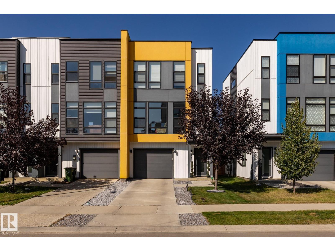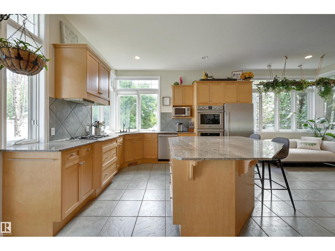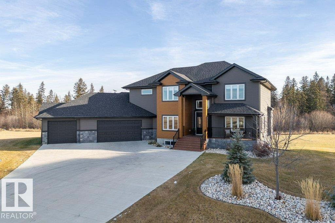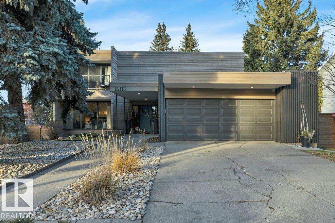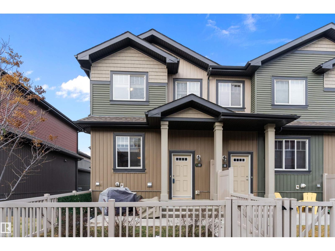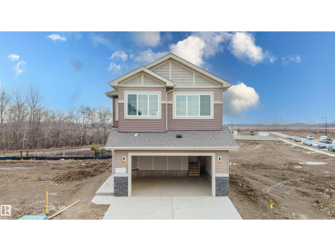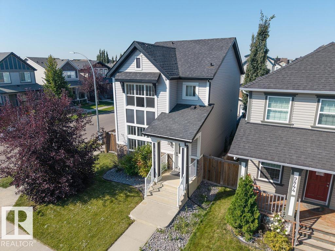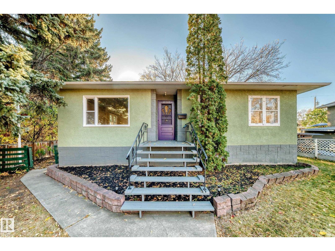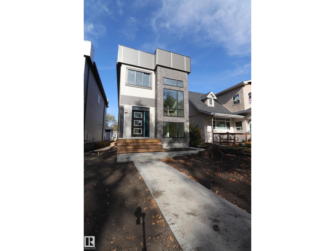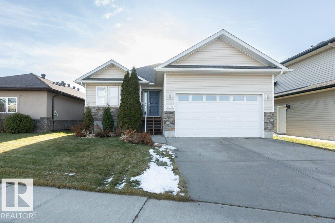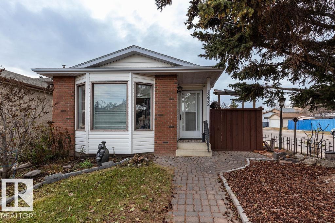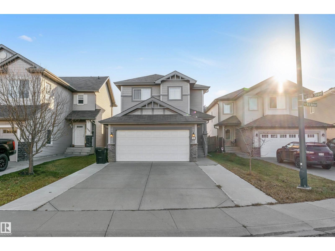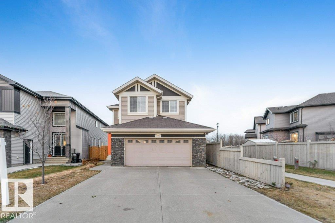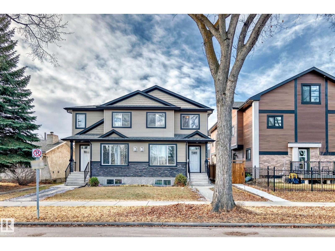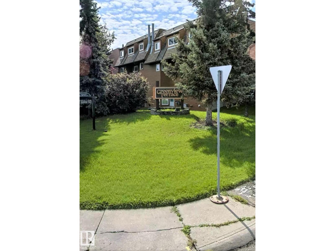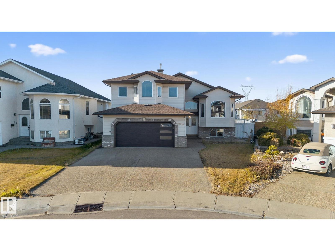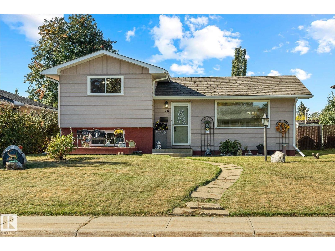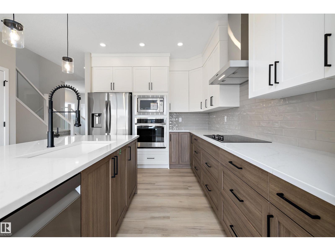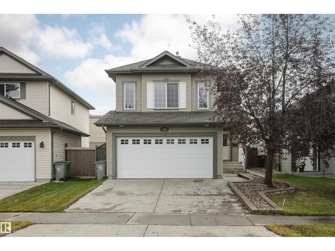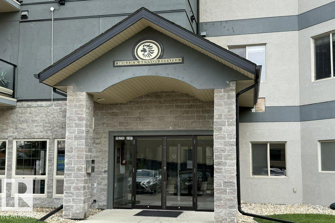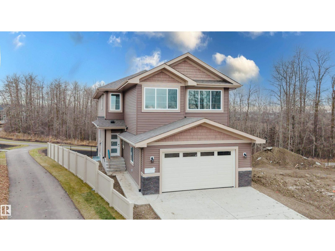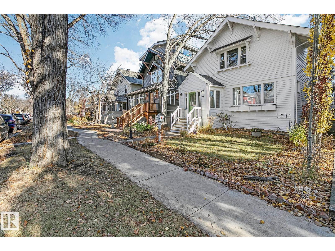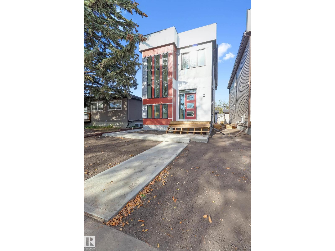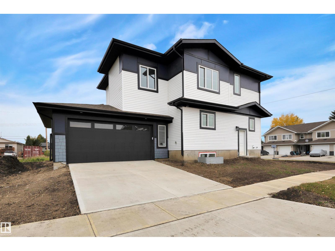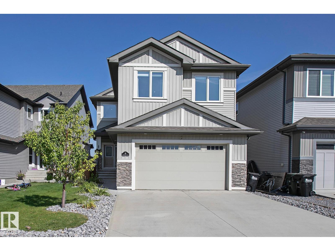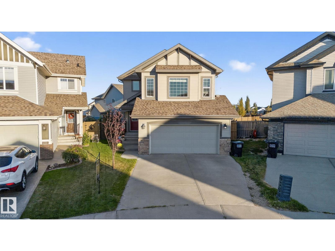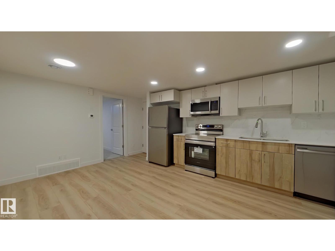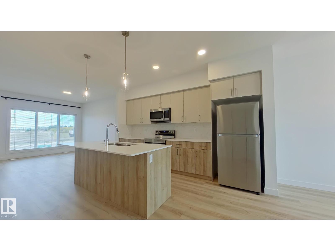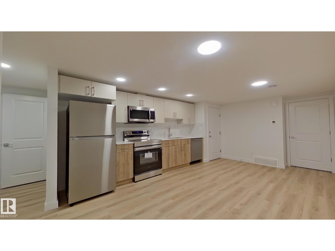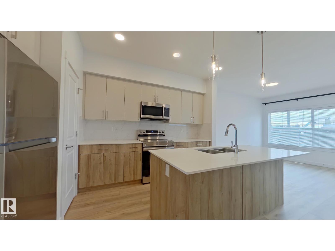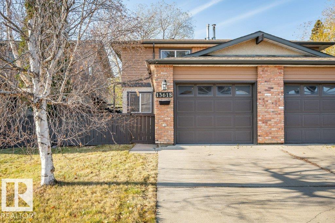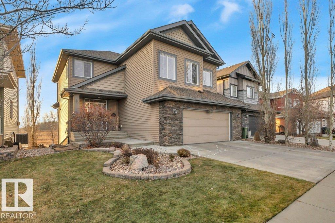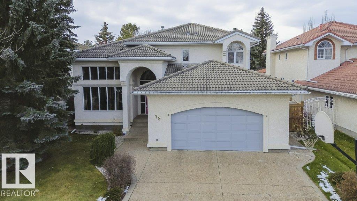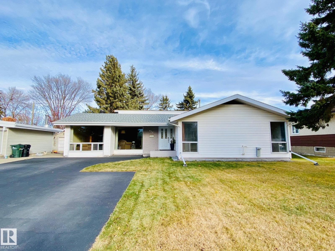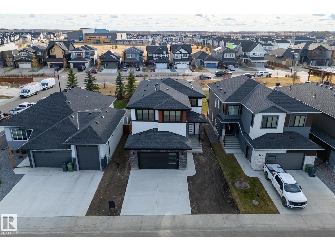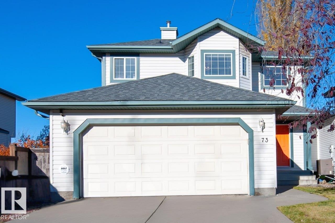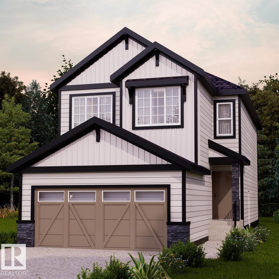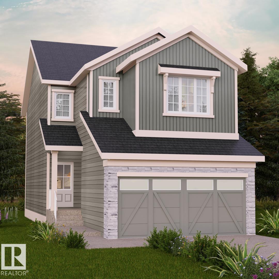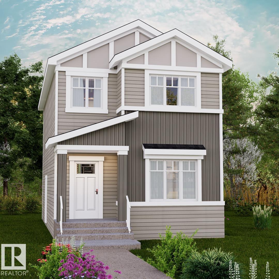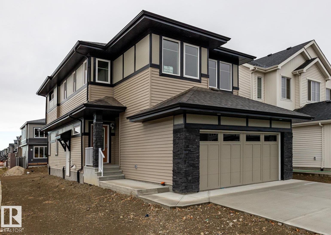5403 102 Av Nw
Edmonton, Alberta
Beautifully renovated bungalow in the desirable neighbourhood of Fulton Place. The open concept main floor includes modern wide-plank wood flooring throughout. The tastefully upgraded kitchen includes a large quartz eat-in island, stainless steel appliances, white quartz counters and tons of stylish cabinetry. The kitchen looks out to a large bright living room with lots of windows, finished with a white brick-surround gas fireplace. Down the hall is a spacious primary bedroom and second bedroom adjacent to a 5-piece bath with double sinks and a vanity station. The basement includes a large recreation room open to a room with a wrap around wet bar, an additional full bathroom and tons of storage space. Additional features include A/C (2023) an oversized, heated double garage, beautiful spacious yard and recent upgrades including: windows, siding, deck, furnace and insulation. Close access to the Whitemud and only minutes from shopping and all amenities, this home is a must see! (id:62055)
Sterling Real Estate
2 Leblanc Pl
St. Albert, Alberta
Welcome to this 2476 sq. ft. home on a quiet cul-de-sac in desirable Lacombe Park. From the moment you step inside, you’ll appreciate the bright, open feel. This air-conditioned home offers a spacious living room/dining room, a functional kitchen with granite counters, ample cabinetry, and plenty of room for your kitchen table. Step through the patio doors to a sunny SE-facing backyard with a generously sized deck. The main level includes a primary bedroom with a 3-piece ensuite, two additional well-sized bedrooms, convenient laundry, and a 4-piece bath. Upstairs, you’ll find another primary suite featuring a 5-piece ensuite, walk-in closet, and a private deck. Enjoy the nearby sauna or cozy up by the wood-burning fireplace in the large family room. The lower level offers two more bedrooms, a rec room, and abundant storage. Numerous updates include Furnace 2023, shingles 2018, and ensuite renovation 2023. This could be the house you have been waiting for to call Home! (id:62055)
RE/MAX River City
1049 Mcdermid Dr
Sherwood Park, Alberta
Beautiful 1250sf bungalow featuring hardwood on the main floor & a gorgeous corner brick wood burning fireplace. The kitchen has original wood cabinets in great condition including a built in buffet unit, new quartz counters & subway tile backsplash. 3 bedrooms upstairs & 1.5 baths - the master has a 2 piece ensuite & the main bath includes a walk-in bathtub for accessibility. The basement is fully finished with newer carpet & wood-paneled walls. There is a jacuzzi tub & bar area for entertaining! There's also a den, 3 pc bathroom & utility room. 3 windows in the basement, but currently covered up by paneling. Newer roof on the house & vinyl windows, 2022 hot water tank & mid-efficiency furnace. Super deep 32' x 16' oversized garage & large shed in the yard. Also, lots of grass, gardens & gazebo with cover. (id:62055)
Maxwell Challenge Realty
18418 62b Av Nw
Edmonton, Alberta
Fully Renovated & Packed with Upgrades! This stylish 3-bed, 2-bath condo offers modern living with a full top-to-bottom renovation. The kitchen is a chef’s dream, featuring all-New stainless steel appliances—including fridge, stove, dishwasher, hood fan , washer & dryer—all under full warranty! Brand-new cabinets and quartz countertops complete the high-end look. The open living area shines with a new tiled feature wall and electric fireplace. Enjoy new carpet and durable vinyl plank and tile flooring throughout. Bathrooms are fully redone with new tubs, toilets, vanities, fixtures and wall and floor tiles. The bright lower level includes a large rec room and a 4-piece bath. Other highlights: newer furnace, low condo fees, fenced backyard, and single parking stall included. Every major feature has been upgraded—just move in and enjoy! Prime location—minutes to West Edmonton Mall, schools, parks, and public transit! (id:62055)
RE/MAX Excellence
843 Rowan Cl Sw
Edmonton, Alberta
Welcome to this beautiful, brand-new, never-occupied half duplex located in the sought-after community of The Orchards at Ellerslie! Offering over 1,490 sq. ft. of well-designed living space, this 2-storey home features 3 bedrooms, 2.5 baths, and a fully finished basement with a legal suite. The main floor showcases an open-concept layout with 9-ft ceilings, upgraded finishes, vinyl plank flooring, and a contemporary kitchen equipped with quartz countertops, stainless-steel appliances, and modern cabinetry. Upstairs includes a spacious primary suite with ensuite bath, two additional bedrooms, and convenient laundry access. Enjoy outdoor living with a deck, landscaped yard, and a double attached garage with a paved driveway. Situated on a quiet cul-de-sac, close to schools, parks, shopping, and public transportation — this home combines comfort, style, Income, and functionality in a prime family-friendly location. The unit attached is also available with a legal suite. (id:62055)
Real Broker
1710 Keene Crescent. Sw Sw
Edmonton, Alberta
Welcome to this beautiful townhome built by Averton homes at Keswick. These amazing townhome have no Condo Fees offering 1474 Sqft of upgraded living space, 3 bedrooms, 3 bathrooms, deck and oversized single garage with a nice yard. The main floor is spacious, with floor to the ceiling windows allowing and abundance of natural light into the home. The kitchen has plenty modern cabinets and stainless steel appliances. Upstairs you will find 3 bedrooms, 2 bathrooms and convenient laundry. The master bedroom has a large closet and a 4pce ensuite with dual sinks and glass shower. Air conditioner The property comes with air conditioning unit. The garage is very large 31.5 feet deep! the location of this home is great close to parks, ponds and very close to stores, restaurants and everything that the area has to offer. Must see! (id:62055)
The Good Real Estate Company
10615 134 St Nw
Edmonton, Alberta
Not your standard bungalow. Bright & spacious living room with windows overlooking the front yard. You will enjoy the wood burning fireplace & beautiful hardwood floors leading to dining area. Step down into the sun-filled kitchen: tons of cabinetry, large island with seating, professional appliances, granite countertop, sink overlooking backyard, plus access to patio. The nook is a great place to unwind & allows for a home office. The main level includes a generous primary bedroom plus two addl bedrooms, & an updated full bathroom. The fully finished basement is perfect for families or guests & provides a cozy family room with a gas fireplace, beautiful built-ins, a fourth bedroom, a second full bathroom & a laundry room. Additional upgrades include triple pane windows, underground sprinklers, a newer furnace, hot water tank, & new water softener, & an oversized double detached garage (1995). Close to schools, parks, & amenities, with easy access to downtown and key transit routes and LRT. (id:62055)
RE/MAX Excellence
#7 26409 Twp Road 532 A
Rural Parkland County, Alberta
10 minutes to Edmonton. Spring Meadow Estates. Shows like new! Close to golf course. Modern Luxury Acreage on 1 acre lot with full city service. Backing southeast and onto trees, with plenty of sunshine and space. Gorgeous 2 story 3,107sf plus 1,358sf fully finished walkout basement. 4+1 Bedrooms and 5 Baths. Central Air Conditioned. Triple garage that can park 4 cars, fully heated and with epoxy flooring and drain. Professionally finished from top to bottom. Exquisite entry way next to Den. Gorgeous upgraded hardwood and marble tile flooring. Quartz countertops throughout. Huge gourmet island kitchen with top of the line appliances, and walk-in pantry room. Great Room with fireplace. Eating nook open to Covered deck, with gas line. Upstairs with private Master suite and walk-m dressing room. Second bedroom with full ensuite bath, next to two more spacious Bedroom. Large laundry room with cabinets and sink. Basement fully finished with fireplace, Recreational Room and a Gym. Loads of storage and closets. (id:62055)
RE/MAX Excellence
14112 59 Av Nw
Edmonton, Alberta
If you’re seeking an executive-level home that blends thoughtful design with high-end renovations—while still honouring its beautiful original character—this 3300+ sq ft residence is truly a rare find. Every detail has been upgraded with intention showcasing premium materials & exceptional craftsmanship throughout. With 6 spacious bedrms, 2 offices, & a bright walkout basement, the home offers remarkable flexibility for modern living. Upgrades include windows, furnaces-3, air conditioning, custom-designed kitchen, fully renovated bathrooms, & refined interior finishes that elevate every level of the home. The exterior features mature, landscaping that enhances the property’s serene presence. Situated in the prestigious community of Brookside, on a quiet street just steps from the ravine & trail system, this home delivers the perfect blend of luxury, comfort, & location. An exceptional opportunity for those seeking quality, space, & timeless design in one of Edmonton's most desirable neighbourhoods. (id:62055)
Exp Realty
#97 3305 Orchards Li Sw
Edmonton, Alberta
Welcome to this bright, modern end unit townhouse in The Orchards—ideally located near schools, parks, shopping, and major commuter routes. This well-kept home features an open-concept layout with a stylish kitchen offering stainless steel appliances, and ample cabinetry, a warm and inviting living area, and a 2 pc powder room. Upstairs you’ll find a spacious primary bedroom with a walk-in closet and 3-pc ensuite, plus two additional bedrooms and a 4-pc bath. No more scraping ice off your windshield, just park in your double attached garage! BBQ or relax in your front yard. Low condo fees of just $235 include professional management. With an ideal possession before Christmas, you can settle in and enjoy the season in your new home—a fantastic opportunity in a vibrant, family-friendly community! (id:62055)
Exp Realty
708 Elderberry Cl Nw
Edmonton, Alberta
This brand-new home in the desirable Woodhaven community combines modern style with functional, family-friendly living, featuring a rare main-floor full bedroom and full bathroom—perfect for guests, in-laws, or multi-generational households. The spacious gourmet main kitchen is complemented by a separate spice kitchen, ideal for home chefs and entertaining, while the open-concept layout with open-to-above areas allows natural light to flood the home, creating a bright, airy, and welcoming atmosphere. The main floor also boasts a stunning step-down living room with a cozy fireplace, perfect for relaxing or entertaining in style. Upstairs, a large bonus room with a second fireplace provides a versatile space for family gatherings, movie nights, or a home office. Additional thoughtful features include a convenient side entrance, a double attached garage, and carefully chosen finishes throughout, combining style, comfort, and practicality. (id:62055)
Sterling Real Estate
9840 220 St Nw
Edmonton, Alberta
Welcome to this beautiful 2-storey home on a desirable corner lot in Secord! The open floor plan is filled with natural light from floor-to-ceiling windows, while the front entry greets you with 9 ft ceilings and hardwood floors throughout the main living space. The gallery-style kitchen is a chef’s dream, featuring a large eat-up island, dining nook, soaring 12 ft ceilings, and extra windows for even more brightness. Upstairs you’ll find 3 spacious bedrooms, including a primary suite with a 4-piece ensuite and walk-in closet. Enjoy the convenience of a double detached garage, deck, and fully landscaped yard—perfect for outdoor living. Ideally located close to shopping, restaurants, schools, and quick access to the Anthony Henday. (id:62055)
RE/MAX River City
3215 44 Av Nw
Edmonton, Alberta
Live the Good Life in Larkspur! This exceptional home is in a quiet cul-de-sac close to schools, shopping, golf, & Whitemud Dr. The south-facing backyard offers a gorgeous Lake view! Enjoy peaceful scenery year-round. Inside, the bright layout features a formal family rm. hardwood floors, a living room with a gas fireplace, a beautifully updated kitchen with granite counters, JennAir cooktop with downdraft, built-in oven & a breakfast nook overlooking the water! The main floor laundry room features an Extra-Large W/D. Upstairs, a rare 4-bedroom layout, including a king-sized primary suite with triple-glazed windows, his-and-hers closets, & a spa-like ensuite. The fully finished 9' tall basement adds 2 more bedrooms (6 total), a full bath. Recently installed: a New High-Efficiency Furnace, On-Demand Hot Water, a Water Softener, & Plush Carpet. Outside, relax in your Hot-Tub & enjoy the view from the 2-tier deck, plus extra RV parking. Some pics virtually staged. Visit REALTOR® website for more info. (id:62055)
Exp Realty
12807 121 Av Nw
Edmonton, Alberta
Welcome to this charming raised bungalow located in the heart of the desirable Sherbrooke neighborhood. This home offers a perfect blend of character, space, and versatility—ideal for families, investors, or multi-generational living. The main floor features three spacious bedrooms a renovated 4pc bathroom, a bright and welcoming living room, a functional kitchen, and a separate dining area—perfect for family gatherings and entertaining. Downstairs, the fully finished basement is ideal for in-law accommodation or potential suite development. It includes a second kitchen, cozy living room area, large bedroom, 3-piece bathroom, and oversized windows that flood the space with natural light. Step outside to enjoy the massive (over 10,000 sq ft) fully fenced yard, surrounded by mature trees offering both privacy and tranquility. The property also includes an oversized detached garage with ample space for parking, storage, or a workshop. Don't miss out on this rare opportunity!! (id:62055)
More Real Estate
7936 91 Av Nw
Edmonton, Alberta
WELCOME TO HOLYROOD , BRAND NEW 2 STORY INFILL HOME , LOADED WITH UPGRADES, LOCATED ON A QUIET TREED STREET AND SURROUNDED BY BEAUTIFUL NATURE , AS YOU ENTER YOU ARE GREETED BY OPEN COCEPT DESIGN, PERFECT FOR A GROWING FAMILY OR A PROFESSIONAL COUPLE, TOTAL OF 5 BEDROOMS 3.5 BATHS , MAIN FLOOR FEATURES LARGE FAMILY ROOM WITH F/P SURROUNDED WITH STONE WALL , SPACIOUS KITCHEN WITH ISLAND AND PLENTY OF CABINETS, PANTRY , PERFECT SIZE DINING AREA, QUARTZ COUNTERTOPS, S/S HIGH-END APPLIANCES ,PANTRY, 9' CEILING, UPPER FLOOR CONSIST OF 3 LARGE BEDROOMS INCLUDING MASTER BEDROOM WITH WALK-IN CLOSET , ENSUITE & VAULTED CEILING , 2ND BEDROOM ALSO HAS WALK-IN CLOSET , 3RD BEDROOM IS ALSO GOOD SIZE , ANOTHER FULL BATH AND LAUNDRY ROOM COMPLETES THIS FLOOR. FULLY FINISHED BASEMENT WITH LEGAL SUITE (READY TO RENT OUT), DECK , DOUBLE DETACHED CAR GARAGE , BACK YARD , CLOSE TO ALL AMENITIES . (id:62055)
Initia Real Estate
11107 103 St
Westlock, Alberta
Lovely 2007 one-owner 3 bedroom, 2 bath home in desirable Aspendale with excellent street appeal. Features an open concept front living room with gas fireplace and formal dining area. Bright white kitchen offers a pantry cabinet with pull-outs, plus a cozy dining nook with garden doors leading to the rear covered, maintenance-free deck. Main floor includes a 4-piece bath, convenient laundry with access to the attached garage, and 3 bedrooms, including a spacious primary with walk-in closet and a bright 4-piece ensuite with stand-up shower and soaker tub. Basement is ready for your finishing touch, offering one drywalled room, large living space area, plumbing for future bath, mechanical area and abundant storage. Additional highlights include tankless hot water and brand-new shingles. Amazing south-facing backyard is set up for the avid gardener and is just one house away from a large green space. (id:62055)
Royal LePage Town & Country Realty
7232 183b St Nw
Edmonton, Alberta
Tucked away on a corner lot in the heart of Lymburn, this stylishly updated 4 level split delivers the perfect mix of comfort, versatility & modern design. Offering 1594 sqft of total finished living space & a single detached garage, this home checks all boxes. The open concept main flr showcases hard surface flooring throughout, a large picture window that fills the space with natural light & a sleek, contemporary kitchen equipped with S/S appliances, generous cabinetry & plenty of prep space. Upstairs, the huge primary spans the entire top floor complete with a wall to wall closet & a beautifully updated 4pc bath. The lower levels provide flexible living options feat. a family area/office, 2nd bedroom, 4pc bath, rec room & laundry area. Enjoy a private, low maintenance backyard with a patio perfect for outdoor gatherings. Located close to schools, shopping, public transit & easy access to all major routes, this move-in ready home offers exceptional value and thoughtful updates throughout. (id:62055)
RE/MAX Excellence
3363 16b Av Nw
Edmonton, Alberta
Welcome to 3363 16B Ave NW, a beautifully designed two-storey home in the vibrant community of Laurel, Edmonton. Offering over 1500 sq. ft. of elegant living space above grade plus a fully finished basement, this home blends comfort, functionality, and modern charm. The open-concept main floor features a bright living area, stylish kitchen with a spacious pantry and bar, and a cozy dining space ideal for family gatherings. Upstairs, you’ll find three generous bedrooms including a serene primary suite with a 5 piece ensuite and walk-in closet, plus the convenience of upper floor laundry. The finished basement extends your living space with a large rec room, additional bedroom, 3-piece bath, and ample storage. Located on a quiet street close to schools, parks, shopping, and public transit, this home is perfect for growing families or those seeking modern living in a prime location. Move in and enjoy the lifestyle you’ve been dreaming of! (id:62055)
Nationwide Realty Corp
3683 8 St Nw
Edmonton, Alberta
LUXURIOUS HOME WITH SPACIOUS LAYOUT & MULTI-GARAGE PARKING. Welcome to 3683 8 Street NW, an elegant residence designed for comfort, style, and exceptional functionality. The main floor features a bright open-concept living area, a beautifully finished kitchen with premium touches, and a private office ideal for working from home. Upstairs, enjoy the convenience of two stunning primary retreats, generously sized additional bedrooms, and a versatile bonus room perfect for family living. Large windows, upscale finishes, and thoughtful design enhance every corner of the home. The impressive multi-garage setup provides abundant parking and storage, while the expansive deck creates a perfect outdoor space for relaxing or entertaining. Situated in a desirable community close to parks, schools, shopping, and major routes, this property offers an outstanding combination of luxury, practicality, and lifestyle.4 (id:62055)
Nationwide Realty Corp
#2 12042 101 St Nw
Edmonton, Alberta
This 1585 sqft duplex with fully finished basement and SIDE ENTRANCE is located minutes from downtown, NAIT, Kinsgsway mall and the LRT with easy access to major roadways, school, shopping and other amenities. Main floor features open concept living with dark maple kitchen, granite countertop, lots of cabinataries, gas fireplace, stainless steel appliances, 9ft ceilings and big island. Upstairs, a big size master bedroom offers walking closet with wood built shelves and 4 pc en-suite. There are other decent size bed rooms and antoher 4 pc bathroom. Fully finished baseemnt with side entrance has kitchen, living and 2 bedrooms as well as 4pc bath. Ideal for first time home buyer or investor. GOOD LUCK! (id:62055)
Sterling Real Estate
5979 40 Av Nw
Edmonton, Alberta
Welcome to a one-of-a-kind townhouse in the desirable community of Greenview offering style, space, and value all in one! This top-floor corner unit lives like a private penthouse with its own separate staircase entry and a flexible lower level perfect for a home office, studio, or simply loads of extra storage. Step out onto your expansive private balcony and take in peaceful, unobstructed views of the surrounding park—an ideal spot to unwind. Inside, you’ll find a tastefully updated interior with modern touches throughout. The bright and functional kitchen features quartz countertops and soft-close cabinetry, while the open living space is anchored by a cozy corner gas fireplace with a charming wood mantle. The oversized bathroom has been beautifully redone, offering both comfort and a touch of luxury. Whether you're a first-time buyer, downsizing, or investing, this unique home stands out from the rest. (id:62055)
Maxwell Riverside Realty
16136 76 St Nw
Edmonton, Alberta
Welcome to Mayliewan! Where comfort meets convenience! This beautifully maintained 1675 SF home offers 6 generous bedrooms and 3 full baths, including a fully finished basement perfect for extended family or guests. Located in a quiet, family-friendly neighbourhood, you will love the direct access to walking trails leading to coffee shops, eateries, grocery stores, schools, parks, and everyday amenities. Enjoy the ease of a quick drive to Londonderry Mall or effortless commuting with nearby Anthony Henday access. Thoughtfully designed for both relaxation and functionality, this Mayliewan gem combines spacious living with unbeatable location, offering everything you need to live, work, and play right at your doorstep. Don’t miss the opportunity to make this exceptional property your next home! (id:62055)
Century 21 Bravo Realty
10 Brookside Cr
Spruce Grove, Alberta
Welcome to Brookside Crescent — an ideal location for families, just a 10-minute walk from six schools, multiple playgrounds, and Spruce Grove’s popular Central Park featuring new bike trails, a skate park, BMX track, large playground, splash park, and the Grant Fuhr Arena. This cozy four-level split home offers a functional layout with two bedrooms and a full four-piece bath upstairs. The main floor features a bright living room with hardwood floors, a dining area, and a well-laid-out kitchen with access to the west-facing fenced backyard and oversized double garage. The lower third level includes two additional bedrooms and a convenient two-piece bath, while the fourth level offers a spacious family room, laundry and utility area, and plenty of storage. Warm, welcoming, and close to everything, this home combines comfort and convenience in one of Spruce Grove’s most family-friendly neighborhoods. (id:62055)
Century 21 Leading
4544 Kinsella Li Sw
Edmonton, Alberta
Welcome to 4544 Kinsella Link SW in Keswick Landing! This brand-new 2-storey walkout home backs onto a lake and offers over 2,200 sq ft of modern living with 3 bedrooms, 3 full baths, and a separate side entrance for future suite potential. The main floor boasts an open-concept design with wide plank flooring, a bright great room with fireplace, dining area, and chef’s kitchen featuring upgraded level 3 finishes, quartz countertops, oversized island, premium appliances, and abundant storage. A full bath and glass railing enhance the main level. Upstairs, the spacious primary suite includes a luxurious ensuite and walk-in closet, with two additional bedrooms, a bonus room, laundry, and another full bath. Added features include a 9ft foundation, 2’ wider garage, upgraded lighting and plumbing, and a full-width deck with glass railing to take in lake views. Located near parks, trails, schools, and shopping, with easy access to Henday and Windermere amenities. Don't miss this opportunity! (id:62055)
Real Broker
125 Rue Masson
Beaumont, Alberta
No Neighbours behind you!!! Welcome to this 4 bedroom 4 bathroom home in Montalet! Tastefully updated for your pleasure. This open floor plan is perfect for entertaining, the kitchen is ideal for any of those aspiring chefs out there. Newer Appliance in 2021, (dishwasher, microwave, and stove). The upper level has a spacious bonus room with tons of natural light, perfect for watching movies or sports with the family. The large Primary comes complete with a walk in closet, and 4 piece ensuite with an awesome soaker tub to relax in after a hard days work. The fully finished basement has a 4th bedroom and 4th bathroom with a large living area and In-law suite. Other upgrades include, the back deck, new washer and dryer, newer flooring, central AC and so much more. Close to all amenities, schools, and parks!!!! (id:62055)
Maxwell Progressive
#412 16235 51 St Nw
Edmonton, Alberta
Gorgeous top floor unit with covered balcony and a great view. Underground parking with 2 titled stalls in tandem, great for long vehicles and motorbikes. Fully Air-conditioned unit with 2 Bedrooms and 2 Baths. Master suite with huge walk-in closets and ensuite bath. Spacious second bedroom adjacent to another 4 piece bath. 9 ft ceiling with Crown moldings throughout. Newer flooring. Luxury kitchen with stainless steel appliances and granite countertop throughout. In-suite laundry and storage room. A practical floor plan with dining area and large living room. Loads of amenities in the building including exercise room, party room and great parking for visitors. Close to all amenities. Easy access onto the Henday Freeway and Manning Drive. Excellent opportunity for investors or professionals. (id:62055)
RE/MAX Excellence
713 Elderberry Cl Nw
Edmonton, Alberta
Welcome to this brand-new luxury home in the highly sought-after community of Woodhaven, where modern design and exceptional craftsmanship create an elevated living experience. The main floor features a versatile den with a full bathroom, perfect for guests or a home office, along with an impressive open-to-above living room showcasing soaring ceilings, expansive windows, and a beautifully crafted fireplace. The gourmet kitchen is equipped with premium finishes and a fully functional spice kitchen, ideal for cooking and entertaining. Upstairs, you’ll find four generously sized bedrooms and three well-appointed full bathrooms, complemented by a stylish bonus room and a spacious laundry room with a built-in sink. Enjoy the serenity of a private backyard that backs onto a picturesque ravine, offering beautiful natural views. Additional highlights include a large double attached garage and a side entrance to the basement, providing excellent future development potential. (id:62055)
Sterling Real Estate
#2405 7343 South Terwillegar Dr Nw
Edmonton, Alberta
Immaculate top-floor 2 bed, 2 bath condo with stylish vinyl plank flooring throughout and a beautifully upgraded kitchen featuring stainless steel appliances, quartz countertops, and an oversized island. Enjoy the convenience of in-suite laundry within a full storage room, and a covered balcony with open views toward Rabbit Hill Shopping Centre. Just steps to transit, Freson Bros, Shoppers Drugmart, banks, schools, restaurants, park—and only 2 minutes to the Henday. Located in the newer building within the complex and complete with heated underground titled parking, this home is the perfect move-in-ready package! (id:62055)
Grassroots Realty Group
10823 125 St Nw
Edmonton, Alberta
Your opportunity to live your best life in the sought-after Westmount Architectural Heritage Area! Just steps from vibrant 124th Street with its amazing restaurants & shops, this captivating 1,453 SqFt 2-Storey (built 1913) blends timeless character with modern comfort. Step inside and feel the charm—starting with the spacious Living Room, perfect for cozy movie nights (Gas Fireplace and Surround Sound). The separate Dining Room leads to the Kitchen featuring newer Cabinets & Quartz Countertops. Upstairs, Hardwood flows through 3 Bedrooms. The large Primary offers 2 Walk-In Closets (California Closet design) & a Wardrobe, while the 3rd Bedroom opens to a 3-Season Sunroom. The Updated Bathroom showcases a Standalone Tub & Tiled Shower. The stunning low-maintenance yard includes Turf, a Concrete Block Patio & a Newer Double Garage ('09). Recent Upgrades: LED Exterior Lights ($13k) & Landscaping ($60k) in 2023; newer windows; light fixtures; Ext & Int Paint ('24-25); New Washer/Dryer ('25); D/W & Oven ('24) (id:62055)
The Agency North Central Alberta
7938 91 Av Nw
Edmonton, Alberta
STUNNING 2 STORY BRAND NEW INFILL HOME IN PRESTIGIOUS HOLYROOD COMMUNITY, LOCATED ON A QUIET TREED STREET , MODERN & OPEN DESIGN ,LOADED WITH UPGRADES , S/S APPLIANCES, QUARTZ COUNTERTOPS, LUXURY VINYL FLOORING , 9' CEILING ON MAIN FLOOR , LARGE WINDOWS FOR LOTS OF NATURAL LIGHT, TOTAL OF 5 BEDROOMS + 3.5 BATHS , MAIN FLOOR HAS LARGE FAMILY ROOM WITH F/P SURROUNDED WITH STONE WALL , SPACIOUS KITCHEN WITH KITCHEN ISLAND & PLENTY OF CABINETS , DINING AREA , PANTRY , UPPER FLOOR FEATERES 3 BEDROOMS INCLUDING MASTER BEDROOM WITH ENSUITE , WALK-IN CLOSET & VAULTED CEILING, 2ND ROOM ALSO HAS WALK-IN CLOSET GOOD SIZED 3 RD BEDROOM , LAUNDRY AND 2ND BATH COMPLETES THIS FLOOR , FULLY FINISHED BASEMENT WITH LEGAL SUITE , DECK AND DOUBLE DETACHED CAR GARAGE COMPLETES THIS HOME . CLOSE TO SCHOOLS , SHOPPING , GOLFING AND MANY MORE AMENITIES. (id:62055)
Initia Real Estate
5001 51 Av
Calmar, Alberta
Step into modern comfort with this brand new 2025 two-story home in Calmar, ideally located on a corner lot right next to the high school. Offering 1,870 sq. ft. of living space, this home blends thoughtful design with stylish finishes, perfect for today’s family lifestyle. The main floor welcomes you with a bright, open layout. The kitchen features plenty of cupboard and counter space, designed to make both daily cooking and entertaining easy. The adjoining dining area flows into the living room, creating a warm and functional gathering space. A separate back mudroom entry adds convenience and helps keep everything organized. Upstairs, you’ll find three spacious bedrooms, including a comfortable primary suite, along with two full bathrooms and a convenient laundry area. The bonus room offers flexibility ideal as a playroom, office, or cozy movie lounge. With a double attached side garage, this home provides excellent curb appeal as well as plenty of parking and storage. (id:62055)
Exp Realty
49 Summerstone Ln
Sherwood Park, Alberta
Don't miss out on this Showhome Condition 2,432 sq.ft. 4 BEDROOM up 2-storey Family Home in Summerwood. Main Floor features include Ceramic Tile & Hardwood Flooring throughout; soaring 18' Livingroom Ceilings & Electric Fireplace; Dream Kitchen w/ 40 cabinets, Built-in Appliances, Quartz Countertops, Prep Island, Walkthru Pantry Closets, and an adjoining Dinette Area overlooking the Backyard. The Upper Level offers a Bonus Room; 3 Children's Bedrooms; Primary Bedroom w/ Walk-in Closet & 5pc. Ensuite Bath; Laundry Closet & 4pc. Main Bathroom for the kids. The Professionally Developed Basement level provides a Separate Outside Side Entry access and features a Family Room, 2 additional Bedrooms, Full 4pc. Bathroom...all finished w/ 9' Ceilings, Large Windows & Vinyl Plank Flooring. Additional amenities include Energy Efficient Triple Glaze Windows, Central A/C & Tankless Hot Water... And the finale is a Heated Oversized (25' deep) Double Garage for dads truck; Fully Landscaped Yard & Maintenance Free Deck. (id:62055)
RE/MAX Elite
16713 58a St Nw
Edmonton, Alberta
Outdoor Oasis in McConachie! Beautifully maintained 4 bedroom, 4 bathroom home offering exceptional outdoor living and versatile indoor space. Step outside to a maintenance-free composite deck, private patio, and a spacious yard with fruit trees and a large garden, perfect for families and anyone who loves spending time outdoors. Inside, the bright chef-inspired kitchen provides ample storage and a large island that flows into the open dining and living areas. Upstairs features 3 comfortable bedrooms, including a generous primary suite, plus a versatile bonus room ideal for an office, playroom, or lounge. The fully finished basement includes a home theatre and additional space for hobbies, workouts, or a home office. Move-in ready with smart design, abundant storage, and a great location close to schools, parks, and amenities, with quick access to major routes. (id:62055)
Century 21 Bravo Realty
#bsmt 1039 Aster Bv Nw
Edmonton, Alberta
Welcome home to your BRAND NEW 2 bedroom, 1 bathroom legal basement suite. Be the first to use all the brand new appliances (including dishwasher – you don’t see that very much in basement suites)! Enjoy cozy carpet in the bedrooms and luxury flooring throughout the rest of the unit. Utilities (water/sewer, gas, electricity, garbage) are shared with the main suite tenant. You are responsible for 35% of the utility bill. Please note: *The staircase to the basement is considered common property since both units will have access to the furnace room at the bottom of the staircase. *Landscaping & fence won’t be completed until next year. * Temporary walkway will be installed until landscaping is completed next year. Sorry, no smoking. Tenant insurance is mandatory. Basement suite uses street parking. Up to 2 small pets are negotiable but need owner approval and will be subject to a $50 monthly pet fee, per pet. (id:62055)
Professional Realty Group
#main 1037 Aster Bv Nw
Edmonton, Alberta
Welcome home to your BRAND NEW 3 bed & 2.5 bathroom home. This is a main suite and the legal basement suite is rented out separately. Enjoy the BRAND NEW appliances. There is also lots of cabinet and closet space for dishes and food. The large windows let in lots of natural light throughout the main floor. Upstairs have 3 bedrooms, 2 full bathrooms, and a bonus room. The primary bedroom has a walk-in closet and a full ensuite. Utilities (water/sewer, gas, electricity, garbage) are shared with the basement suite tenant. You are responsible for 65% of the utility bill. Enjoy the convenience of a double garage pad in the back. You don’t have to worry about finding parking! Please note: *The staircase to the basement is considered common property since both units will have access to the furnace room at the bottom of the staircase. *Landscaping & fence won’t be completed until next year. Sorry, no smoking. Tenant insurance is mandatory. Up to 2 small pets are negotiable but need owner approval (id:62055)
Professional Realty Group
#bsmt 1037 Aster Bv Nw
Edmonton, Alberta
Welcome home to your BRAND NEW 1 bedroom, 1 bathroom legal basement suite. Be the first to use all the brand new appliances (including dishwasher – you don’t see that very much in basement suites)! Enjoy cozy carpet in the bedroom and luxury flooring throughout the rest of the unit. Utilities (water/sewer, gas, electricity, garbage) are shared with the main suite tenant. You are responsible for 35% of the utility bill. Please note: *The staircase to the basement is considered common property since both units will have access to the furnace room at the bottom of the staircase. *Landscaping & fence won’t be completed until next year. * Temporary walkway will be installed until landscaping is completed next year. Sorry, no smoking. Tenant insurance is mandatory. Basement suite uses street parking. Up to 2 small pets are negotiable but need owner approval and will be subject to a $50 monthly pet fee, per pet. (id:62055)
Professional Realty Group
#main 1039 Aster Bv Nw
Edmonton, Alberta
Welcome home to your BRAND NEW 4 bedroom & 3 full bathroom home. This is a main suite and the legal basement suite is rented out separately. The bedroom (or office) on the main floor has large windows and there is a full 3 piece bathroom. The kitchen has a good-sized pantry and has brand new appliances. The large windows let in lots of natural light throughout the main floor. Upstairs have 3 bedrooms / 2 full bathrooms / a large bonus room. The primary bedroom has a walk-in closet and a full ensuite. This is a brand new, up and coming neighborhood! You are close to the Meadows Community Rec Centre / 17th street / Anthony Henday / Sobeys / Chalo Fresh&Co / Restaurants / and so much more! Utilities (water/sewer, gas, electricity, garbage) are shared with the basement suite tenant. You are responsible for 65% of the utility bill. Enjoy the convenience of a double garage pad in the back. You don’t have to worry about finding a parking! (id:62055)
Professional Realty Group
10317 Villa Av Nw
Edmonton, Alberta
An exceptional blend of historic character & modern luxury in one of Edmonton’s most cherished neighbourhoods. Situated on a rare 1/3 acre ravine lot in Historic Westmount, this grand 1912 residence has been lovingly modernized & has so much to offer. This impressive 6 bedroom, 4 bathroom estate has been extensively renovated. The main floor features a regal living room with a beautiful fireplace, & spacious dining area - great for entertaining. Next is the fully renovated, south-facing chef's kitchen with breakfast nook - offering deck access & unobstructed river valley views. The floor is complete with a full bathroom & bedroom/office. Upstairs is the primary suite featuring a fireplace, walk-in closet and spa-like ensuite w/ heated floors & clawfoot soaker tub. Two more bedrooms, laundry, full bath & deck complete the level. 5th bedroom or flex room with excellent storage on 3rd level. Fully finished walk out basement with heated mudroom & full bath, bedroom, bonus room w/ fireplace, attached garage! (id:62055)
RE/MAX Excellence
13618 27 St Nw Nw
Edmonton, Alberta
Superbly renovated and updated, this move in ready 3 bedroom half duplex is not only in a well managed complex with low condo fees, it has been completely renovated from top to bottom, a 10 out of 10! All new paint, vinyl plank and carpet flooring, fixtures,basbeboards and bathrooms, as well as the kitchen counters, new appliances, refreshed cabinets, this home shows like new. Very well laid out, the eat in kitchen offers a sizable dining area which leads to the livingroom with corner fireplace, and we also have a convenient 2 piece powder room. Upstairs we find three large bedrooms, the master suite has a great 2 piece ensuite and there is a good sized 4 piece main bath.All closets are large and we have another hall closet for linens. Downstairs there is a cozy livingroom, a second great space that would make a good office, more storage galore, a laundry and a newer furnace and h/w tank. This property also features a nice backyard, great location close to transit and shopping a block away, move in ready! (id:62055)
Royal LePage Noralta Real Estate
827 Southfork Gr
Leduc, Alberta
AN ABSOLUTE GEM in an A-1 LOCATION, all the WOW FACTOR YOU COULD DESIRE. Absolutely gorgeous home with many special features. 2277 sq ft plus WALK OUT onto multiway. Freshly painted, 9 ft ceilings, hardwood. Dream kitchen boasts an abundance of cabinetry, pot drawers, granite counter tops, hi end SS appliances, walk in pantry & Island w breakfast bar. Great room w gas fire place & dining area allows for lots of sunlight. Upstairs features very spacious bonus room w 13' vaulted ceiling. Primary bedroom has 5 pc ensuite with dual sinks, separate vanities, corner soaker tub & W I closet. Bedrooms 2+3 are good sizes, 4 pc main bath. Basement includes rec room, 4th bed, 3 pc bath. Central Air Conditioning, new furnace, new 40 year shingles. Awesome heated garage 23x22 w $8000 custom cabinets. Ultimate back yard is professionally landscaped, unique stone walk way on one side of the house, stone patio fire pit area, large deck w Rhino decking, exposed aggregate patio below. Pride of ownership throughout. (id:62055)
Maxwell Heritage Realty
78 Wilkin Rd Nw
Edmonton, Alberta
Welcome to this well maintained home in prestigious Country Club! Lovingly cared for by the same owners for 29 years, this immaculate home features neutral tones & a bright, functional layout with large rooms. The main floor offers a formal living room with soaring ceilings, dining room & a spacious kitchen with island & nook overlooking the deck & yard. There is a main floor family room with gas fireplace open to the kitchen - a perfect place for everyone to hang out! A main floor office (could be bedroom), laundry & 2 pce. bath complete this level. Upstairs offers a large primary suite with walk-in closet & a spacious 5-pce. ensuite, plus 2 additional bedrooms. Fully finished basement includes a huge rec rm (rough-in for wet bar), 4th bedroom & full bath incl. a steam shower. Enjoy the partially covered deck, beautifully landscaped yard with underground sprinklers & a double attached garage. Fantastic location near ravine trails, WEM, excellent schools, Whitemud & Henday — a perfect place to call home! (id:62055)
RE/MAX Excellence
422 Evergreen St
Sherwood Park, Alberta
Spacious 1985 sq.ft. bungalow situated on a massive 798 sq.m. lot, close to schools & parks in the heart of Sherwood Heights! This bright & open home features great natural light, and has been owned by the same family for over 50 years. Over time, there have been additions and improvements to the home including shingles, furnace, hot water tank and more. The updated kitchen features Oak cabinetry, island with cooktop, newer appliances and blends seamlessly with the large dining area. The living and family rooms are perfect for entertaining, with a stone-faced wood-burning fireplace for warmth and ambiance. There are 3 good sized bedrooms on this level, with an updated 5-piece bathroom adjacent to them. The 1632 sq.ft. lower level, is partially finished & awaits your vision for development - the possibilities are endless! The fully landscaped & fenced yard is fantastic, & the location is only minutes to Pine Street & Sherwood Heights schools - the park is only a quick fence hop away! Great potential! (id:62055)
RE/MAX Real Estate
181 Edgewater Ci
Leduc, Alberta
Welcome to luxury living in Edgewater Circle, Southfork Leduc! This brand-new 2,625 sq. ft. home with an oversized double attached garage is built to the highest standards and comes with new home warranty. The grand open-to-below foyer opens to an elegant main floor featuring a chef’s kitchen with built-in appliances, extended cabinets and counters into the dining area, and a modern tile fireplace in the living room. A main floor bedroom and full bathroom make this home ideal for multigenerational living. Upstairs offers an expansive family room and generous bedrooms. Added features include AC, side entrance for future basement development, deck, and landscaping allowance. Perfectly positioned backing Saito Park and green space, across from the lake and trails, and walking distance to the school—a perfect blend of elegance, comfort, and function. Available for immediate possession; don't miss out on this great home, and move into your new home by the holidays! (id:62055)
Maxwell Challenge Realty
73 Sunflower Cr
Sherwood Park, Alberta
Live the Good Life in Clarkdale Meadows! Nestled in one of Sherwood Park’s most family-friendly neighbourhoods, this beautiful & fully updated home sits on a nice-sized lot, just 5-min walk to Davidson Creek School, close to parks, shopping, restaurants, and hospital. Step inside to a bright entrance with hardwood stairs, high-end laminate flooring, and a stylish 2-piece bath with a large linen closet. The main floor features an inviting living room with a cozy gas fireplace and a fully renovated kitchen showcasing a quartz waterfall counters, top-of-the-line appliances, a walk-in pantry, and tons of storage. Upstairs offers three spacious bedrooms, including a king-sized primary suite with a spa-like ensuite featuring a soaker tub, separate shower, and large walk-in closet with drawers and organizers. The finished basement adds a full bathroom, a family room & additional storage. Enjoy central A/C, a newer hot water tank & shingles a double-garage & a beautiful yard. Visit REALTOR® website for more info. (id:62055)
Exp Realty
403 157 Av Ne
Edmonton, Alberta
Discover life in Quarry Vista, a vibrant and growing community known for its family-friendly atmosphere, nearby schools, parks, and everyday conveniences. Welcome home to comfort, style, and thoughtful design! The Bedford-Z by Akash Homes offers 9-ft ceilings, laminate flooring, and quartz countertops throughout the main floor for a perfect blend of function and elegance. The chef-inspired kitchen features ample cabinetry, soft-close doors and drawers, and a walk-through pantry for everyday ease. Gather in the bright living room with large windows and a cozy electric fireplace — ideal for relaxing or entertaining. Upstairs, unwind in the bonus room or retreat to the primary suite with a spa-inspired ensuite and expansive walk-in closet. With three bedrooms, plenty of storage, a SEPARATE SIDE ENTRANCE, and a $5,000 BRICK CREDIT, this home truly has it all. PLEASE NOTE PICTURES ARE OF SIMILAR HOME/AI; ACTUAL HOME, PLANS, FIXTURES, AND FINISHES MAY VARY AND ARE SUBJECT TO AVAILABILITY/CHANGES WITHOUT NOTICE. (id:62055)
Century 21 All Stars Realty Ltd
319 157 Av Ne
Edmonton, Alberta
The Otis-Z by Akash Homes — a modern Zero-Lot-Line design that blends style, functionality, and comfort. With 3 bedrooms and 2.5 bathrooms, this thoughtfully designed home offers room to grow. The open-concept main floor with 9-ft ceilings & den creates a bright, airy feel, highlighted by an open-to-below feature that adds architectural flair. Upstairs, enjoy a convenient bonus and laundry room. Retreat to a spacious primary suite with an expansive walk-in closet and relaxing 5-piece ensuite. With quartz countertops throughout and quality craftsmanship in every detail, the Otis-Z is built for lasting value. Enjoy a SEPARATE SIDE ENTRANCE and a $5,000 BRICK CREDIT to make your home uniquely yours. PLEASE NOTE PICTURES ARE OF SHOW HOME; ACTUAL HOME, PLANS, FIXTURES, AND FINISHES MAY VARY AND ARE SUBJECT TO AVAILABILITY/CHANGES WITHOUT NOTICE. (id:62055)
Century 21 All Stars Realty Ltd
239 157 Av Ne
Edmonton, Alberta
Discover life in Quarry Vista, a vibrant and growing community celebrated for its family-friendly atmosphere, nearby schools, parks, and everyday conveniences. The Dover-Z offers the perfect blend of comfort, style, and modern design across approx. 1,694 sq ft. Step inside to an inviting open-concept main floor that seamlessly connects the kitchen, dining, and living areas — complemented by a versatile den perfect for work or play. Large windows flood the home with natural light, enhancing the warmth of the elegant laminate and vinyl flooring. Upstairs, enjoy a cozy bonus room and three spacious bedrooms, including a serene primary suite with a 4-piece ensuite and generous closet space. A SEPARATE SIDE entry adds even more flexibility for future development. Includes a $5,000 Brick Credit to personalize your new home. PLEASE NOTE PICTURES ARE OF A SIMILAR HOME/AI; ACTUAL HOME, PLANS, FIXTURES, AND FINISHES MAY VARY AND ARE SUBJECT TO AVAILABILITY/CHANGES WITHOUT NOTICE. (id:62055)
Century 21 All Stars Realty Ltd
5264 Kinney Pl Sw
Edmonton, Alberta
MOVE IN READY! Welcome home to the Bedford Z by Akash Homes — a beautifully designed 1864 sq ft two-storey in the sought-after community of Keswick Landing. Thoughtfully crafted with modern finishes and timeless details, this home features 9' ceilings on the main floor, quartz countertops throughout, and a SEPARATE SIDE ENTRY for future basement development. The open-concept layout is ideal for entertaining, with a spacious great room, bright dining area, and stylish kitchen that’s equal parts functional and beautiful with quartz counters and gorgeous tile backsplash. Upstairs, you’ll find three generous bedrooms including a luxurious primary suite with a walk-in closet and ensuite, plus a central bonus room perfect for family movie nights. Complete with a double attached garage and located steps from parks, schools, and future amenities — the Bedford Z delivers the space, style, and convenience you’ve been searching for. (id:62055)
Century 21 All Stars Realty Ltd



