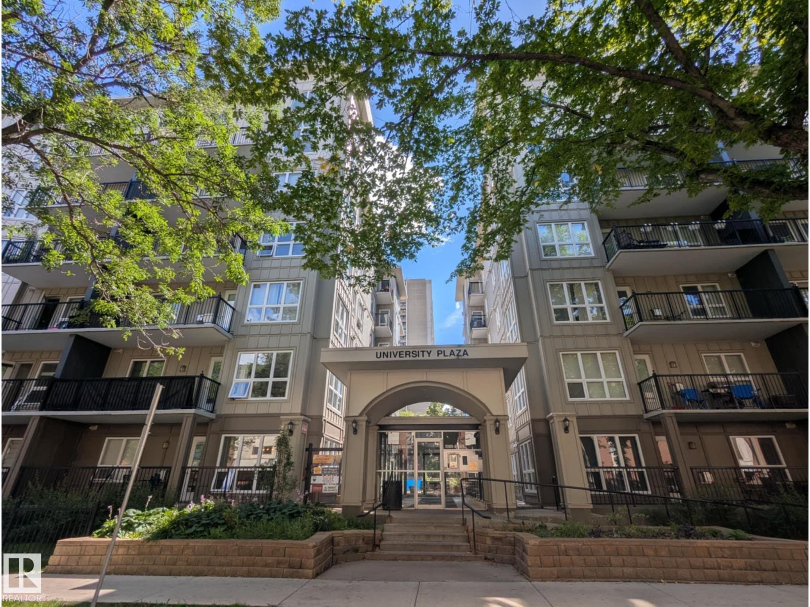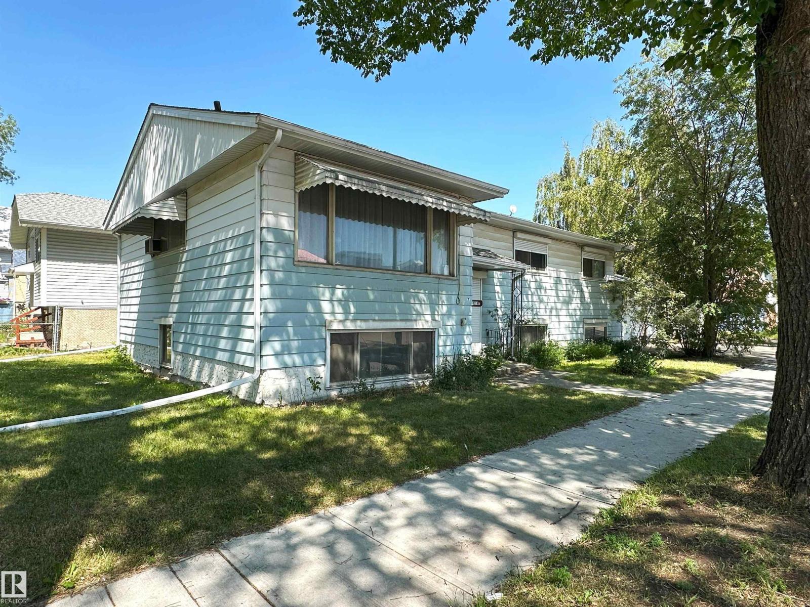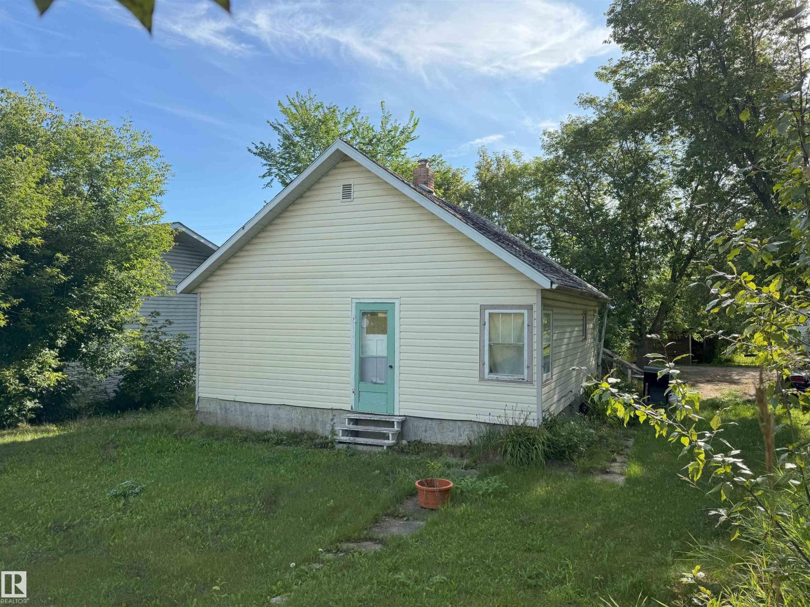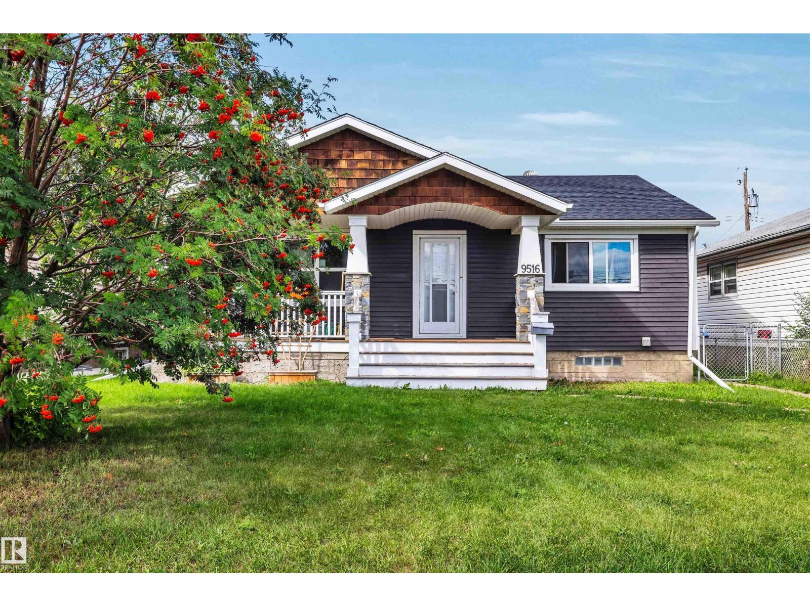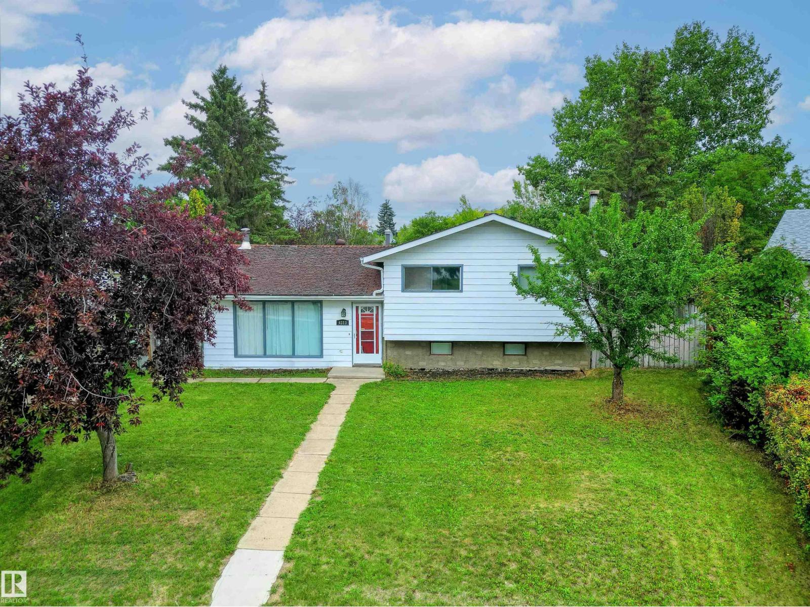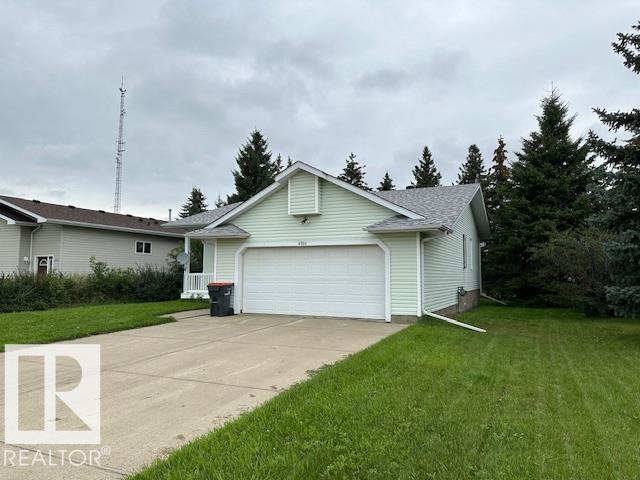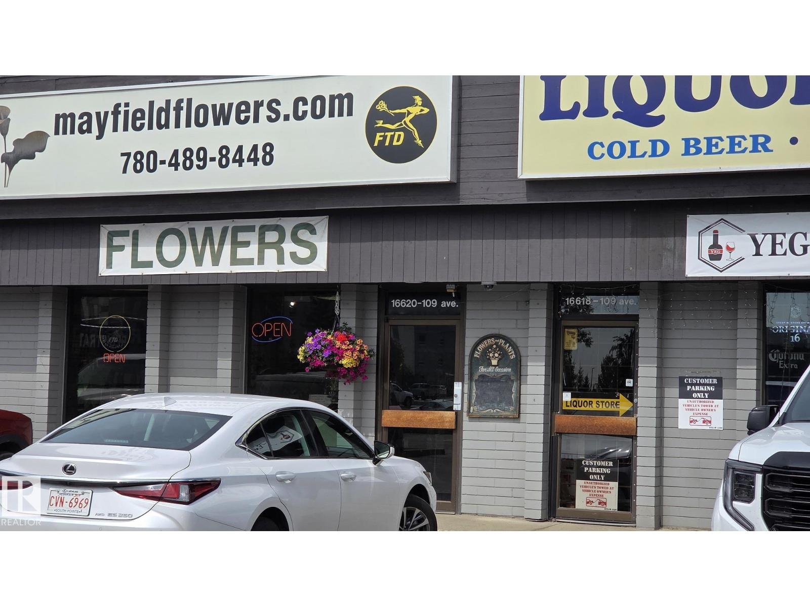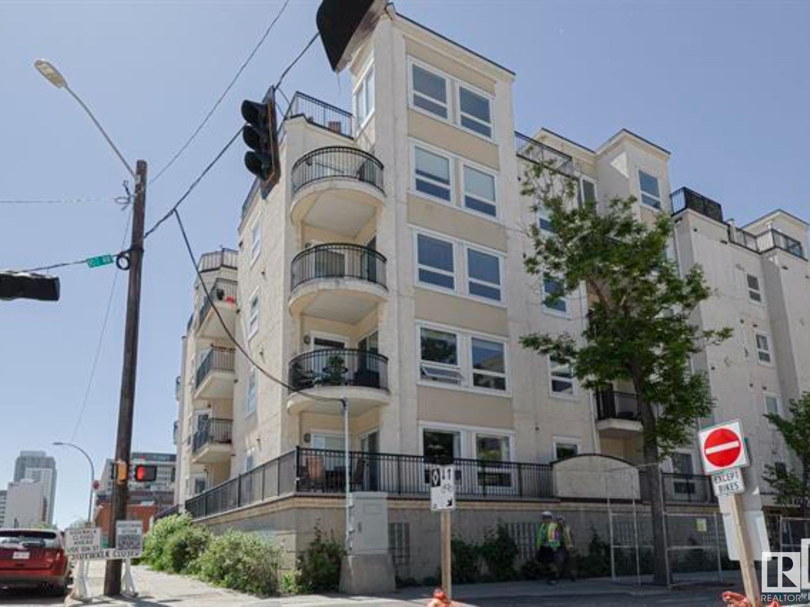#102 11109 84 Av Nw
Edmonton, Alberta
This stylish one bedroom plus den condo, complete with two full bathrooms, is perfect for those seeking unbeatable proximity to the University Area. Step inside and be greeted by a bright, open layout with soaring 9 foot ceilings. The well appointed kitchen has lots of cabinet space, a convenient breakfast bar, and a smart, functional design that connects to the inviting living space. Large windows draw your eye to the balcony, while a charming corner gas fireplace adds warmth and sophistication to the room. The spacious primary suite features a walk through closet leading to a private ensuite with a deep soaker tub. The versatile den offers the perfect spot for a home office or quiet reading nook. Enjoy the convenience of in-suite laundry, secure underground parking, and the solid peace of mind that comes with a quality concrete building. Whether you’re a dedicated student, busy professional, or simply value easy access to the University of Alberta and its hospital, this condo is a winning choice. (id:62055)
Schaaf Realty Ltd
#313 105 Ambleside Dr Sw
Edmonton, Alberta
Open concept, 3rd floor home: 2 Bath/2 Bedroom with modern finishes. U-shape Kitchen has plenty of cupboards & SS appliances. Large peninsula with 6’ eating counter. Pantry/Linen adds additional storage. Computer alcove leads to Laundry room: 1-piece W/D & electrical panel. Living/Dining with garden door to a 9’ x 9’ covered Balcony (gas-line for year-round BBQ-ing/view of courtyard). Primary has a walk-through, lighted closet & 4-piece ensuite. Sizeable 2nd bedroom & 4-piece Bath. Large opener windows brighten the home year-round. Underground titled parking. Comfortable & convenient. Well-managed complex: exercise room, on-site manager & lots of Visitor parking. Fantastic location: walking distance to Currents of Windermere shopping; great access to the Anthony Henday (via Rabbit Hill Rd/Terwillegar Drive); close to schools & public transit. Offering an ideal & affordable home for all: Assume tenants for immediate possession or 90-day notice required. Suite images Virtually Staged/Tenants items removed. (id:62055)
Royal LePage Noralta Real Estate
9108 112 Av Nw
Edmonton, Alberta
Unbeatable opportunity in Alberta Avenue! This bi-level home offers flexible living arrangements with two self-contained living areas. The freshly painted main floor features 3 bedrooms, 1 bathroom, its own laundry, and a fully enclosed layout. The basement includes a 1 bed, 1 bath setup with a kitchen and separate laundry, plus an additional finished office space that was previously used as a third living area. The home has both front and rear separate access to the basement, and each enclosed area is on its own electrical service. Situated on a corner end lot with over 120’ of frontage and 48’ of depth, this property is prime for redevelopment. Tons of parking options with a single attached garage (7.75x4.15), single detached garage (3.86x2.90), and a wide asphalt driveway between them that accommodates 3+ vehicles. Plus, street parking is plentiful and rarely in demand. This is a fantastic opportunity for buyers looking for versatility, investment potential, or future development. (id:62055)
RE/MAX Excellence
4712 50 St
Athabasca Town, Alberta
Affordable In-Town Living – Perfect for Any Buyer! Looking for an affordable home, a smart investment, or the perfect place to retire? This charming one-bedroom, one-bathroom property offers incredible value in a prime in-town location. Nestled beside a reserve and within walking distance of all amenities, this home provides both convenience and tranquility. Inside, you’ll find a bright and functional layout with a Livingroom, dining area, kitchen, and a storage/laundry room. The home sits on top of an unfinished basement, offering extra potential. The current tenants happy to stay, making this an ideal turnkey rental property for investors. At a price that won’t break the bank, this is a fantastic opportunity to enter the housing market, downsize comfortably, or expand your investment portfolio. (id:62055)
RE/MAX Excellence
27 Eldridge Pt
St. Albert, Alberta
Triple Car Garage || Stunning home with luxury and functionality for modern family living. Open-to-above living room with lot of windows, fireplace & beautiful feature wall. A convenient main-floor bedroom with a full bathroom is perfect for guests or extended family. The heart of the home is its modern kitchen, flowing into a dining area and expansive deck, ideal for summer gatherings. Upstairs beautiful bonus room with fireplace & feature wall, perfect for family entertainment, along with a private office/gym. The spacious primary suite with stunning ceiling & wall design offers a custom ensuite with a soaking tub, dual vanities, and a walk-in closet. Two additional bedrooms share a full bath. An upper balcony adds a peaceful retreat for morning coffee or evening relaxation. Every corner of this home has been thoughtfully designed, checking all the boxes for style, comfort, luxury and convenience. (id:62055)
Exp Realty
9516 63 Av Nw
Edmonton, Alberta
Welcome to the neighborhood of Hazeldean. This updated bungalow offers exceptional value and standout curb appeal. The home features a custom exterior with a charming front porch, adding both character and function. Inside, you'll find 3 bedrooms on the main floor and an additional two bedroom in the fully finished basement with 2nd Kitchen—ideal for extended family or rental flexibility. 2 full bathrooms provide comfort and convenience, while the oversized garage offers plenty of space for vehicles, storage, or a workshop. The property has undergone extensive renovations, blending modern finishes with lasting quality. Long-term tenants are currently in place and would love to stay, making this an excellent opportunity with steady rental income. Close to schools, parks, shopping, and transit, this home delivers on location, lifestyle, and potential. (id:62055)
Local Real Estate
4313 44 Av
Bonnyville Town, Alberta
This home needs some TLC, but has a double car detached garage, and a massive fenced back yard, [with the lot being a huge 1302sq meters (14,014 sq ft.!)]. The garage is also oversized, at about 700 sq ft. [The typical double car garage is maybe 20' x 22', or a little over 400sq ft.]. There is also a large deck off the back of the house, with plenty of room for entertaining friends or family while having a BBQ. The main bath upstairs is also oversized, at 13' long by 5' wide! There are 3 bedrooms upstairs, and another bedroom and 3/4 bath downstairs. The home has a living room off the front entry, with an electric fireplace, and a wood stove downstairs in the family room. There is plenty of space for a growing family and with the fenced back yard, lots of room for pets or children to play. The home is also in a partial crescent, with very low traffic flow. (id:62055)
RE/MAX Platinum Realty
4506 49 Av
Thorsby, Alberta
Very nice 1150 sq/ft 3 bedroom 2 bathroom Bungalow with front veranda and a 21’ x 21’ double attached garage w/ long driveway for an RV! Al in a quiet cul-de-sac in Wonderful Thorsby. Vaulted ceilings in the spacious living room surrounded by lots of windows. Gas fireplace with mantle. Spacious Country style kitchen w/ real oak cabinets, corner pantry. Three main floor bedrooms with a 4 piece main bathroom with separate shower. Convenient main floor laundry. The massive basement is partially developed with a huge recreation room, and room for a 4th bedroom. 3 piece bathroom and mechanical room, hot Water Tank and High Efficient Furnace and shingles replaced in 2019. Fiber optic internet. 8x10 shed. All located on a beautiful 60 x 120 lot. Embrace country living in Thorsby offering a peaceful change from city life while remaining conveniently close to town amenities in town with this exceptional property. Just 25 minutes West of Leduc and 40 minutes to Edmonton. Easy access to Pigeon Lake, Calmar, Devon. (id:62055)
Maxwell Polaris
324 79 St Sw
Edmonton, Alberta
Welcome to this beautifully 5-bedroom, 3.5-bathroom single-family home located in the desirable community of Ellerslie – backing directly onto park! This spacious home features a huge living room, updated bright kitchen with stainless steel appliances & granite countertops.Upstairs offers three generously sized bedrooms, a bright bonus room, and two full bathrooms – ideal for families of all sizes. Master bathroom has huge walk-in closet.The fully finished basement includes a second kitchen, 2 bedrooms, and a full bathroom – perfect for extended family.Entertain guests in the roomy and open concept main floor or on your large deck backing on to the park.Additional highlights include a double attached garage & new driveway. Entertain guests in the roomy and open concept main floor fully landscaped yard, and a location just steps from schools, parks, shopping, and public transit.Don’t miss your chance to own this move-in-ready home in one of South Edmonton’s most family-friendly neighbourhoods! (id:62055)
Maxwell Polaris
1416 169 St Sw
Edmonton, Alberta
INVESTORS AND FIRST HOME OWNERS ALERT!! 3-bedroom/2.5-bathroom Half Duplex within the well-sought-after Glenridding Heights awaits you! Step into a bright and open-concept living space, filled with natural light designed with modern finishes and upgraded fixtures throughout. The stylish kitchen boasts upgraded stainless steel appliances, sleek cabinetry, and a spacious dining area — ideal for entertaining. A convenient half bath completes the main floor. The upper level offers a large primary bedroom with a 4-piece ensuite and a walk-in closet. Two additional bedrooms, another full bathroom, and the convenience of laundry on the upper level .Complete with an attached 2 car garage, landscaped yard, and close proximity to parks,schools,shopping and Anthony Henday. Prefect for first-time buyers or investors. (id:62055)
Century 21 Leading
16620 109 Av Nw Nw
Edmonton, Alberta
This flower shop has been well established for many years with loyal and repeat customers. It is located beside a very busy liquor store, well known restaurant and the busiest registry office which open 7 days per week. There is a 4 star hotel right across the street. The customers are already here what you need to do is to sell good quality fresh flower and provide good customer service to retain them. The shopping plaza has plenty of free parking. The shop has a comfortable working space of 1528 sq ft and the rent is very affordable. A trained staff is always on stand by to provide floral design with stunning arrangement for all occasions to suit and satisfy customers’ need. This is a fabulous opportunity to own and maintain a thriving flower shop business. (id:62055)
Initia Real Estate
#202 10707 102 Av Nw
Edmonton, Alberta
Magnificent in The Monaco!...This Spacious 947sqft Corner unit Boasts 2Beds, 2FULL Baths and 1 UNDERGROUND STALL. With its Wrap-around Balcony and situated across the street from Norquest College's Greenspace, you're walking distance to All the Action and immersed in Downtown Living! Additional Highlights include Newer Stainless-steel kitchen appliances (approx 4 yrs), ample Cabinet space, Peninsula Island with Breakfast Bar, Hunter Douglas two-way BLACK OUT BLINDS and 9FT ceilings. Adding even more value is the AIR CONDITIONING, In-suite Laundry with Storage, Electric Corner Fireplace, 4 piece Ensuite, Walk-in Closet and comes fully furnished. Close proximity to the ICE District, Shopping, Restaurants, and easy access to Public Transit/LRT to UofA, NAIT, along with walking distance to Grant Mac, all ensures a sound. investment!...Reward yourself today and Start Enjoying the Downtown Lifestyle! (id:62055)
RE/MAX Excellence


