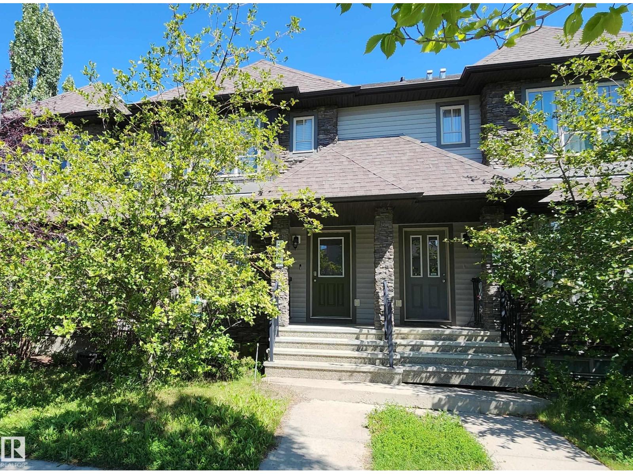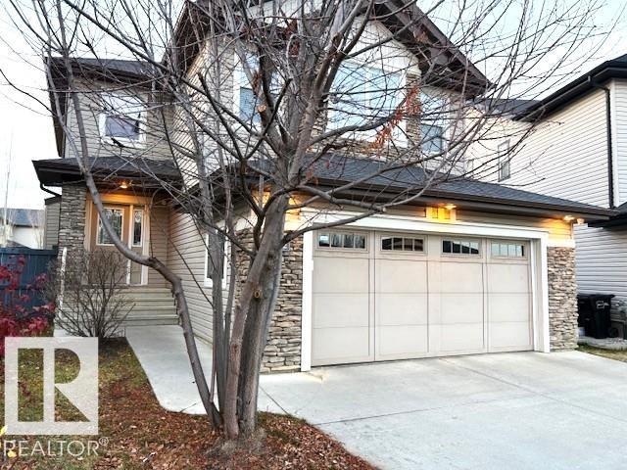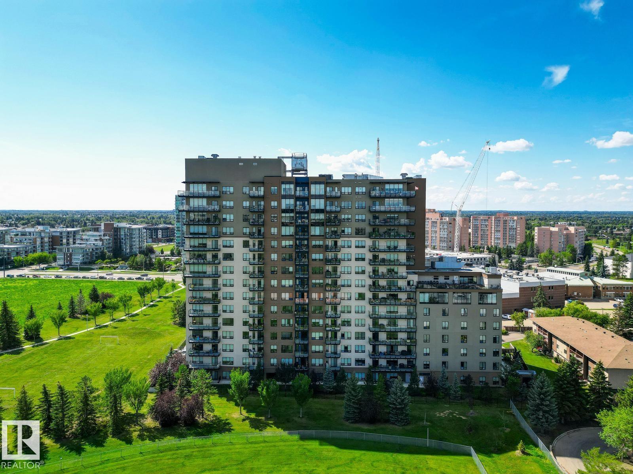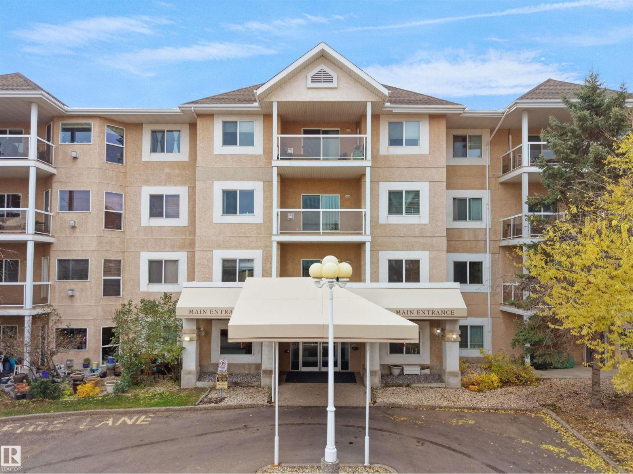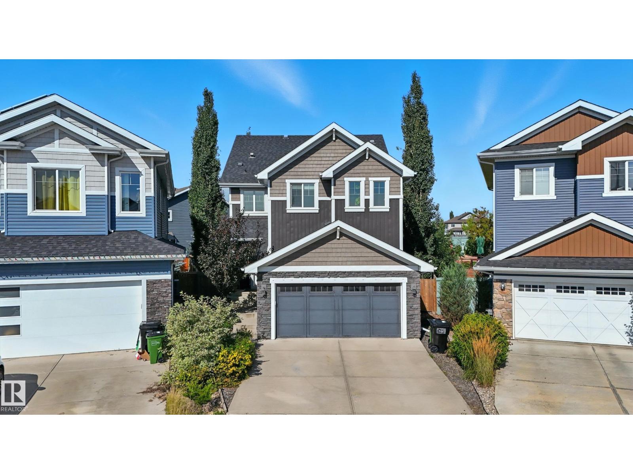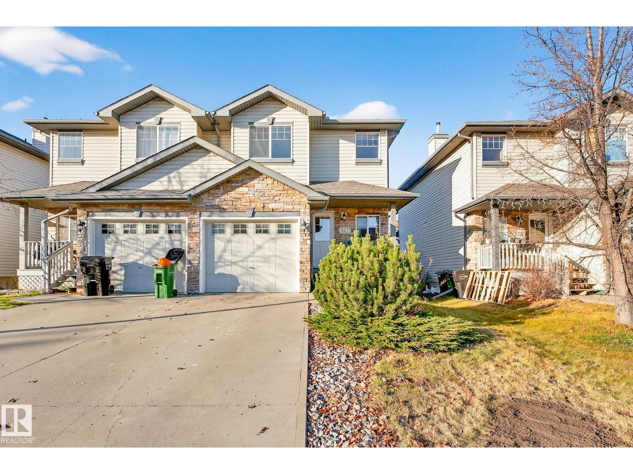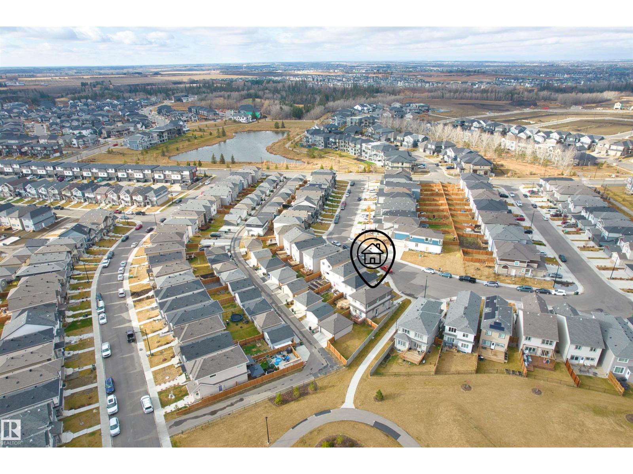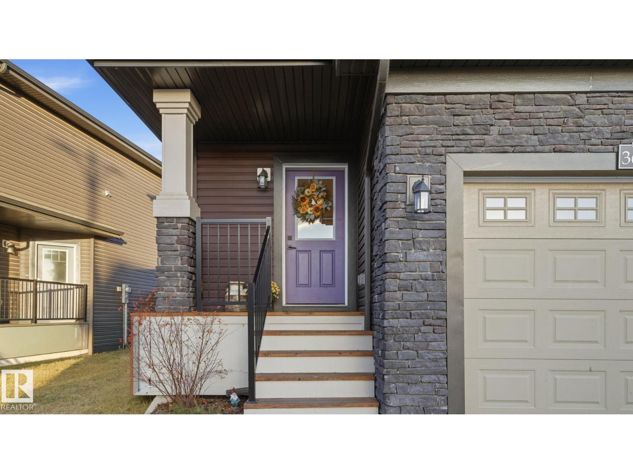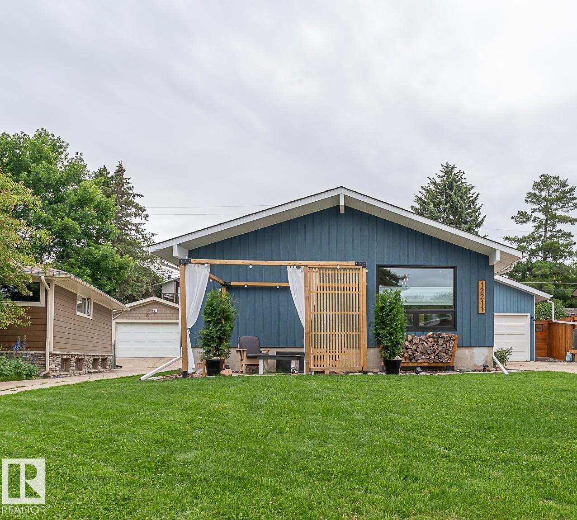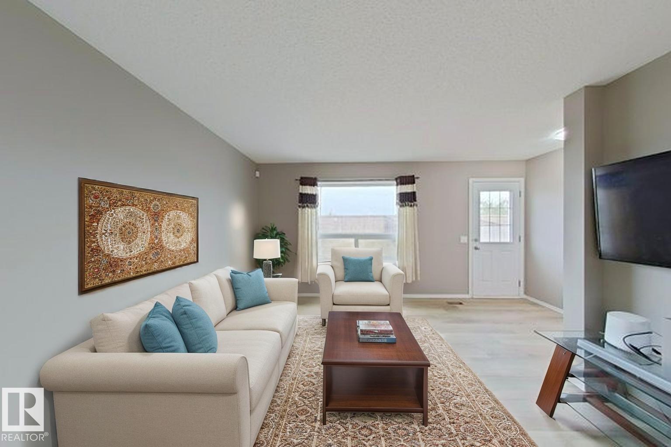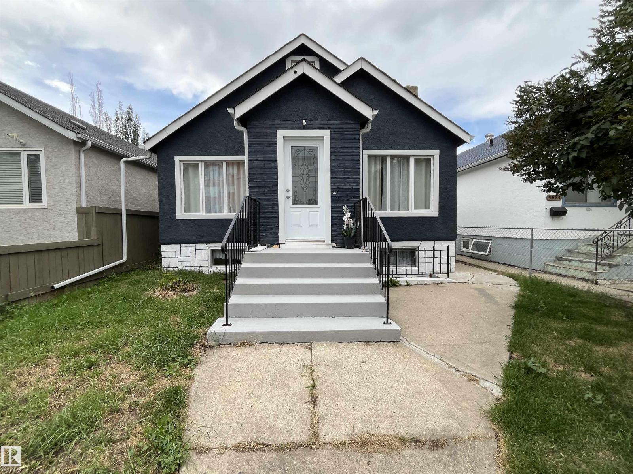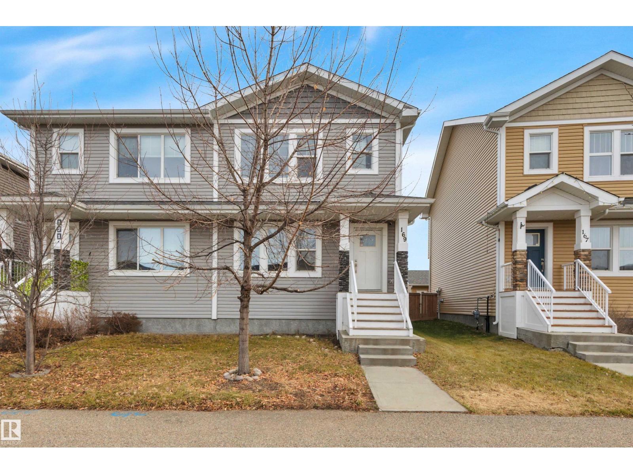2544 Anderson Wy Sw
Edmonton, Alberta
Single family two-storey home (No condo fees) with double detached garage, nice yard to play in or garden, deck for BBQ's and a mostly finished basement featuring a classic family room and a separate office/games/fitness/hobby/den area. Plenty of storage too and a brand new $2500 water heater was just installed for your peace of mind plus there is central air conditioning! The main floor has a bright south facing living room, granite counters in kitchen with island, huge walk-in pantry, a handy two-piece bathroom and a delightful dining area overlooking the private deck and fenced backyard. True back door foyer with handy coat closet. Upper level has three nice bedrooms, a four piece bathroom, and a convenient stacked washer and dryer room right where you need it most. The primary bedroom has a double closet and spacious four piece ensuite with window! You will love Ambleside with it's many benefits from great trails and parks, to world class shopping and entertainment along with well-respected schools! (id:62055)
RE/MAX Excellence
3512 Goodridge Ba Nw
Edmonton, Alberta
GREAT FAMILY HOME! READY to MOVE! Granville! OPEN LAYOUT, HUGE BONUS ROOM, AMPLE YARD! You can camp there! Very functional layout home opens the door for you. A Spacious foyer will greet your family and friends and leads into an expansive living area featuring a cozy gas fireplace, rich hardwood floors, and large windows that flood the space with natural light. The kitchen includes granite countertops, ample cabinetry, a pantry, and a generous dining area—plus brand NEW dishwasher and fridge. Upstairs, enjoy the flexibility of a large bonus room, convenient upstairs laundry, and a spacious primary bedroom with a 5-piece ensuite. Two additional bedrooms & a bath. Located in a quiet cul-de-sac on a pie-shaped lot, the huge backyard is ready for your outdoor dreams. The unfinished basement provides endless potential for future development. Great West End Community with an excellent school, parks, playground, shopping, services at your door’s steps. An original owner! (id:62055)
Royal LePage Noralta Real Estate
#1406 2755 109 St Nw
Edmonton, Alberta
Rare Opportunity for a PENTHOUSE Unit at Heritage Tower@Century Park! This unit offers 3 bdrms & 2 full baths w/ BREATHTAKING views of Downtown/Skyline & Ermineskin Park. CUSTOM KITCHEN offers an OPEN CONCEPT to the dining & living room, a matching custom China cabinet, Kitchen Aid Appliances, Custom Window Coverings (remote blinds in Primary & Living), large island w/QUARTZ counters plus access to your wrap around balcony. Primary suite can accommodate a KING-SIZED bed PLUS offering a massive W/I closet & stunning EN-SUITE complete with WALK-IN SHOWER, HEATED TILE FLOOR + LARGE vanity w/ UPGRADED QUARTZ counters plus an abundance of storage. Main bath offers some special features as well as WALK-IN BATHTUB! 2 more bedrooms to accommodate guest space or office + separate laundry room w/ added storage complete the unit. This property also comes w/ titled tandem underground parking plus 2 titled storage lockers. Residents can also enjoy the onsite restaurant ,HomeCare in the building & active social room. (id:62055)
Homes & Gardens Real Estate Limited
#102 10511 42 Av Nw
Edmonton, Alberta
Welcome to this well-maintained 2-bed, 2-bath main floor condo offering 1125 sq ft of comfortable living in the desirable Rideau Park community. The bright living room features a cozy corner fireplace, a large window, and access to a private patio — perfect for relaxing or hosting. The kitchen is equipped with stainless-steel appliances including a double-door refrigerator, ample cabinetry, and its own window for added natural light, complemented by an adjacent dining area. The spacious primary bedroom includes a walk-in closet and 3-piece ensuite, while the second bedroom is conveniently located near the 4-piece bath. Enjoy the ease of in-suite laundry and the added benefit of secure underground parking (tandem) with storage. Building amenities include a fitness room and social room. Close to Southgate Mall, public transit (including LRT), schools, parks, restaurants, and quick access to Whitemud Drive — this location offers the perfect balance of comfort and convenience. (id:62055)
Save Max Edge
16640 14 Av Sw
Edmonton, Alberta
Discover this stunning home in desirable Glenridding, tucked away on a quiet cul-de-sac with a LARGE PIE-SHAPED yard and mature tree for added privacy. The TRIPLE ATTACHED GARAGE with tandem bay provides exceptional space. Inside, 9-ft ceilings and hardwood floors highlight the open main floor, featuring a double-sided fireplace, quartz countertops, large pantry, and central A/C. Upstairs offers a spacious bonus room, three bedrooms with a luxurious primary suite with 5-pc ensuite and walk-in closet. The basement impresses with 9-ft ceilings, a quartz wet bar, and plenty of room to entertain. Access to the garage through a large mudroom. Step outside to a composite deck, pergola, and hot tub (as-is), ideal for summer relaxation. Additional highlights include on-demand hot water, upgraded finishes, and excellent curb appeal. Conveniently close to schools, shopping, and restaurants, with quick access to Anthony Henday—this home blends comfort, style, and location. (id:62055)
Exp Realty
1094 Barnes Wy Sw
Edmonton, Alberta
Welcome to this 3-bedroom, 2.5-bath duplex with an attached single garage and a fully finished basement (completed in 2020), situated in the highly desirable community of Blackmud Creek. This bright and spacious home features an inviting open-concept living and dining area with large windows overlooking beautiful backyard. The kitchen offers ample cabinet space and a large island. The upper level hosts a generous primary bedroom with excellent closet space, along with two additional well-sized bedrooms and a 4-piece main bathroom. The west-facing backyard, complete with a deck, provides an ideal space for outdoor relaxation and entertaining. Fully finished Studio basement that was recently done with vinyl plank flooring and gorgeous 3 piece bathroom. Perfectly located near schools, shopping, scenic walking trails, and offering quick access to Anthony Henday Drive, this home delivers exceptional convenience and lifestyle. (id:62055)
RE/MAX Excellence
5760 Cautley Cr Sw
Edmonton, Alberta
Welcome to this beautifully maintained 1,500 sq ft detached home in the highly desirable Chappelle community. The main home offers 3 spacious bedrooms and 2.5 bathrooms, featuring an open-concept layout filled with natural light. The legal basement suite includes 1 bedroom and 1 bathroom, perfect for generating rental income or hosting extended family. The owner has added a concrete walkway to the separate side entrance for easy access and thoughtfully designed the fence to provide the basement tenant with a private yard space. Enjoy a large, south-facing backyard perfect for gardening or summer gatherings. With the trail running alongside and numerous side windows, you can enjoy open views of the community park and green space right from your home. Conveniently situated close to schools, parks, and shopping, this home combines comfort, functionality, and strong investment potential. A rare opportunity to own a property that perfectly suits both family living and income (id:62055)
Initia Real Estate
368 Savoy Cr
Sherwood Park, Alberta
Welcome to this meticulously taken care of home! This is how you can get the new home feeling without waiting for your lawn or fence to be put in! This house has space for everyone and is laid out for your day to day. Open concept kitchen dining and living! Upstairs you have laundry, family room, 3 bedrooms, Main bath and Ensuite. Shelving in the garage. A beautiful and spacious backyard for your time off or children. The basement has yet to be finished, leaving you the flexibility of arranging it yourself! This house is priced to sell! The Listing agent is related to the Seller. (id:62055)
Initia Real Estate
12211 42a Av Nw
Edmonton, Alberta
Nestled on a quiet crescent in Aspen Gardens, this renovated residence offers a blend of modern design & function. Main features a sleek contemporary kitchen with stainless steel appliances, concrete countertops, a gas cooktop, custom cabinetry, built-in shelving, & a spacious island ideal for entertaining. Adjacent is a dining area, 4 bedrooms & a stylish 4-piece bath. A few steps down, the expansive family room showcases soaring ceilings and a wood-burning fireplace, creating a warm atmosphere. The primary suite is designed with a walk-in closet & ensuite, dual sinks, a walk-in tiled shower, & soaking tub. Upper level offers a versatile loft-style bonus room with private patio—perfect for a home office. Includes Maple hardwood flooring & premium light fixtures. Stunning professional backyard development!! Major Upgrades include new plumbing, electrical, HVAC systems, ductwork, & energy-eff. triple-pane windows partly finished basement. Steps to ravine & Close to some of Edmonton's, Top-Rated schools!! (id:62055)
RE/MAX Real Estate
17116 126 Street Nw
Edmonton, Alberta
No Neighbours behind the home- This home is nested on a quiet street of Beautiful Rapperswill -NEW PAINT throughout the home, NEW LVP FLOORING (Main floor), FURNACE- 2023 and HOT WATER TANK-2023, Over 1500 sq ft Stunning Home offers privacy and comfort located on a quiet street, backing onto No Neighbors for added peace. A MAIN FLOOR DEN—perfect for Home office or Study, plus a bright open-concept layout ideal for modern living. The home offers NEWER Appliances, giving you peace of mind for years to come. Upstairs features 3 spacious bedrooms and plenty of natural light throughout. UPPER FLOOR LAUNDRY provides comfort and convenience. Located Close to Major Schools, Shopping, and Everyday Amenities, this move-in ready property is the perfect choice for Families, First-time buyers, or Investors looking for a great location. Few pictures are virtually staged. (id:62055)
Liv Real Estate
9638 106 Av Nw
Edmonton, Alberta
**McCauley Investment Opportunity!** Featuring over 1,290 Sq. Ft. above grade + 1,000 Sq. Ft. below ~ 6 BEDROOMS & 2 full baths + separate laundry hookups. EXTENSIVE RENOVATIONS INSIDE & OUT INCL.; all plumbing, electrical, lighting, trim/doors, windows, fencing, basement kitchen, both bathrooms, hot water tank, brand new boiler heating system with independent control for each level (3 loop thermostat). Main floor offers a gorgeous & bright living room with vintage ornamental fireplace, large windows, laminate floors & 3 entrances (front, rear & side). Basement has 2 separate entrance points (side & rear), high ceilings & tons of windows. Lots of additional storage as well. Exterior rear staircase leads to a separate finished attic space for potential storage. Exterior stucco has been freshly painted with new fascia & eaves. Nice size yard + older single det'd. garage. Quick access to Downtown, Little Italy shops & public transportation. **NOTE: Basement unit is rented & generating $1050/mo (incl. util)! (id:62055)
RE/MAX River City
169 Robinson Dr
Leduc, Alberta
Modern Living In This Beautiful Dolce Vita (Cantiro) Home, Nestled In The Welcoming Community Of Robinson. Step Inside & Be Greeted By The Inviting Warmth Of The Main Floor, Where South-Facing Windows Flood The Open-Concept Space With Natural Sunlight. The Layout Creates A Seamless Flow For Entertaining, Linking The Living Room To The Dining Area, Which Cleverly Incorporates A Built-In Desk/Work Center. The Kitchen, Is Both Stylish & Functional Boasting Clean, White Cabinets, Quartz Countertops, Stainless Steel Appliances & An Energized Island That Is Perfect For Gathering. Retreat Upstairs To The 3 Comfortable Bedrooms. The Primary Bedroom Is A True Sanctuary, Featuring Its Own 4-Piece Ensuite. A Full Family Bathroom & Upstairs Laundry Complete The Second Floor. The Unspoiled Basement, Features A Large Window And Is Ready For Your Custom Development. Enjoy The Best Of Community Living With Walking Paths, A Beautiful Pond, Playground, Tobogganing Hill And The Community Skating Rink, All Within Easy Reach! (id:62055)
Maxwell Heritage Realty


