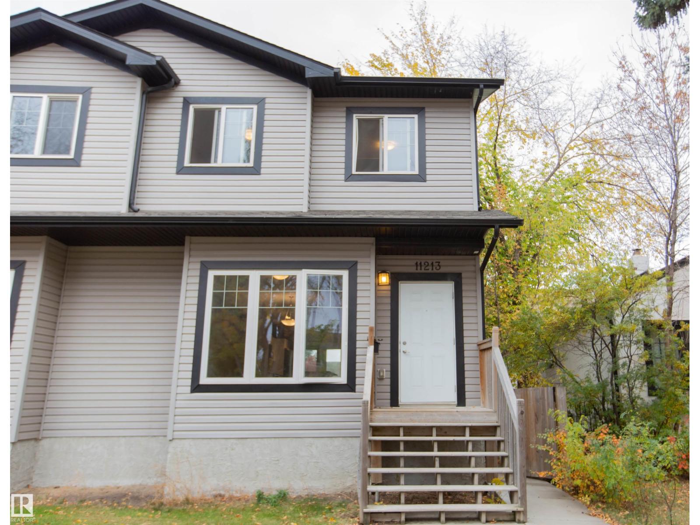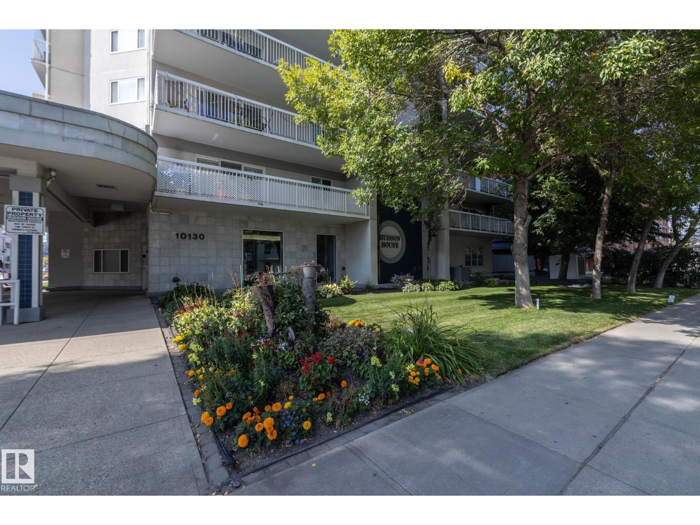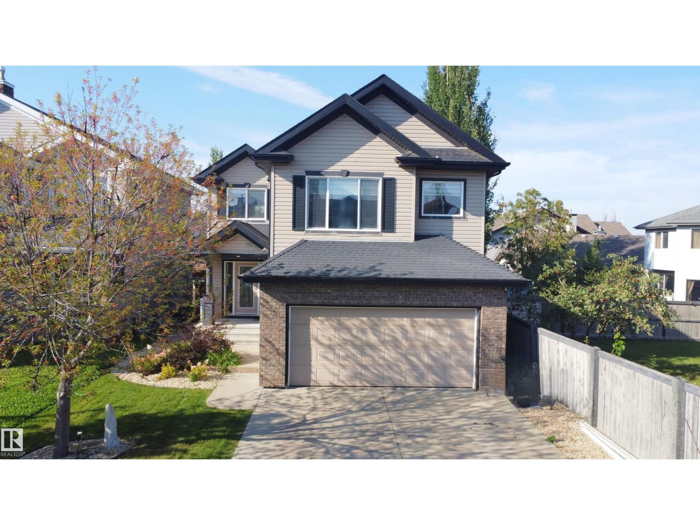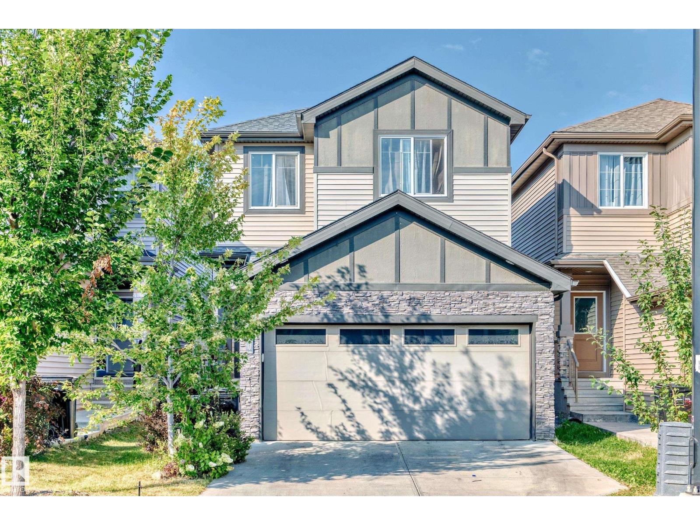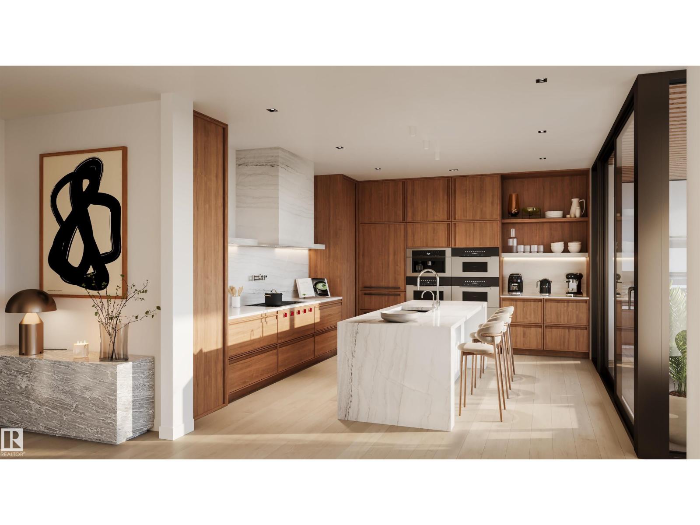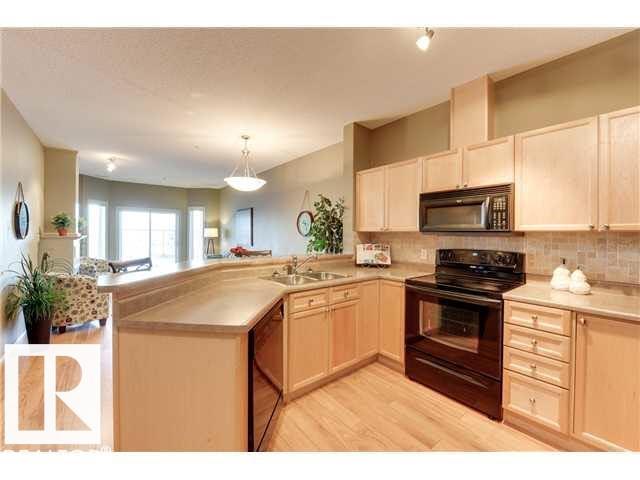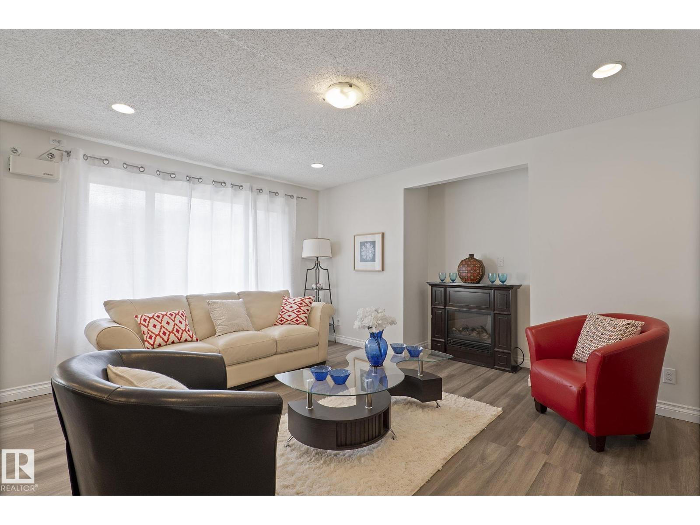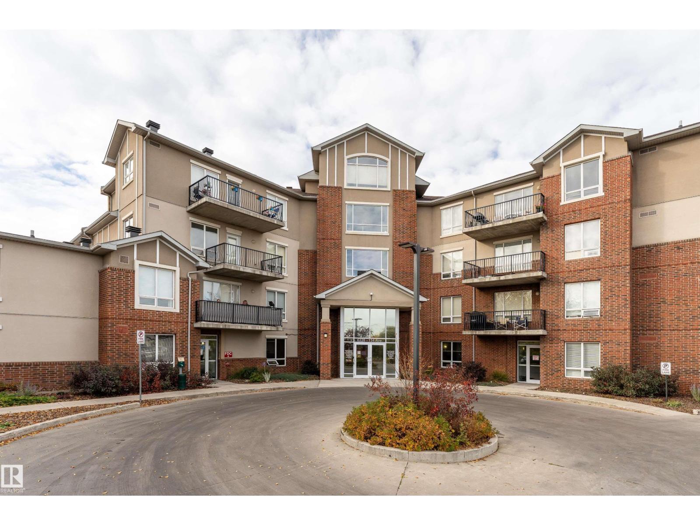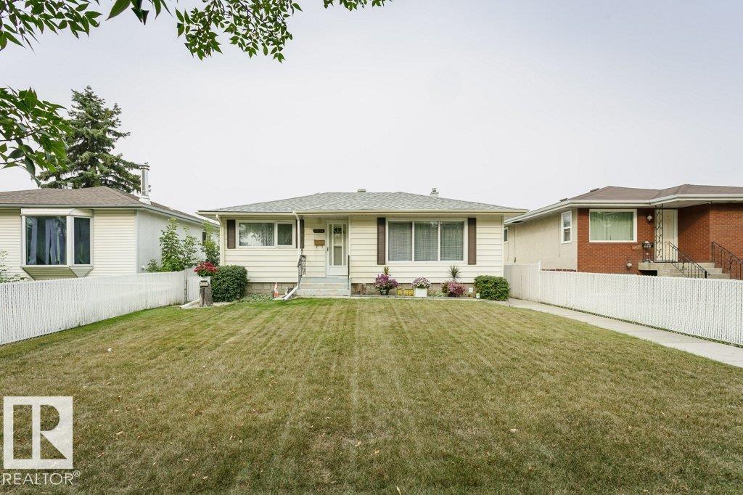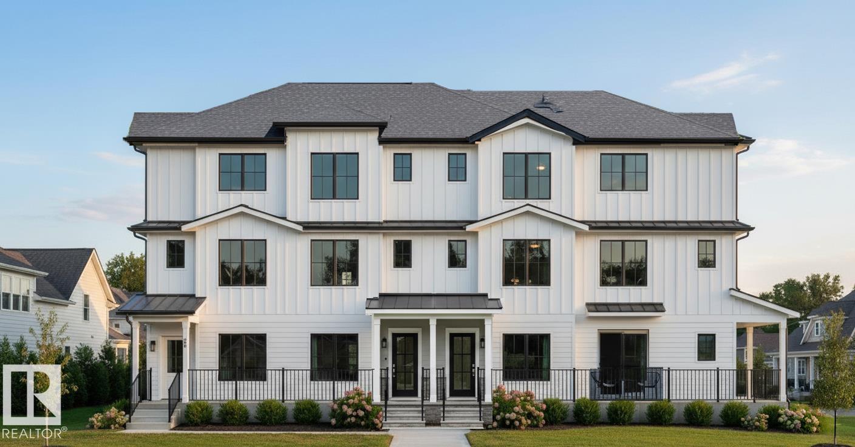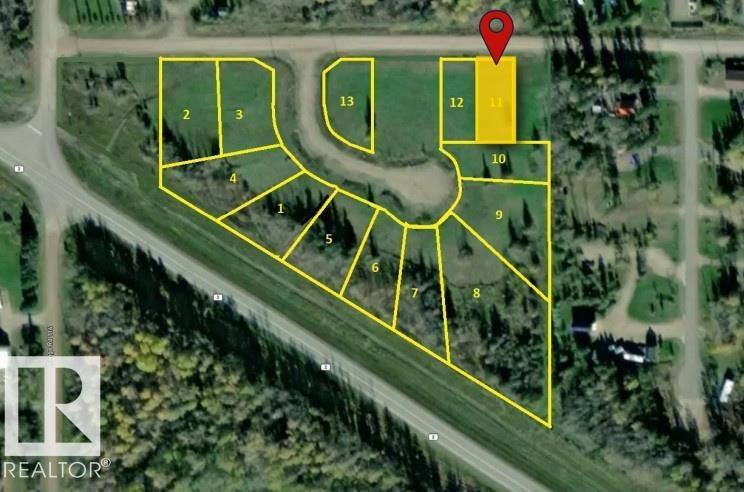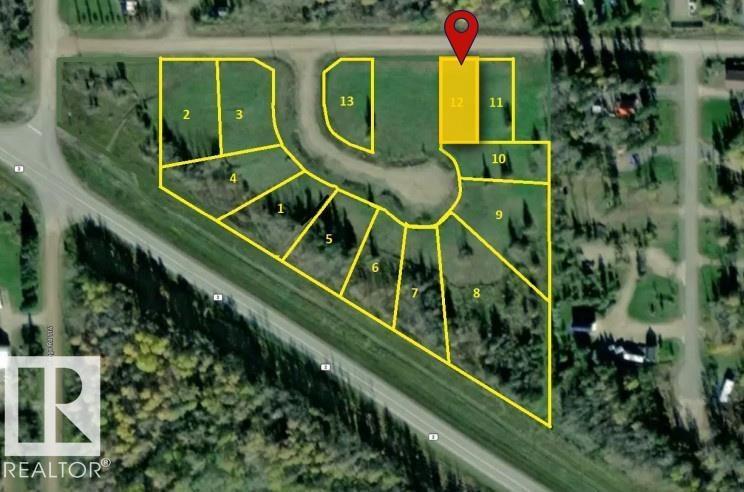11213 125 St Nw
Edmonton, Alberta
Discover this beautifully updated half duplex in Inglewood—just steps from 124 Street’s vibrant boutiques, cafes, and dog park. The bright, open layout on the main floor creates a warm and inviting space for gatherings, featuring a contemporary kitchen with ample cabinetry, subway tile backsplash, stainless steel appliances, and a large island. Upstairs, you’ll find three well-sized bedrooms, including a spacious primary suite with a walk-in closet and a luxurious 5-piece ensuite, along with a second full bath. The fully finished basement adds versatility with a fourth bedroom, another full bath, and a separate entrance—perfect for extended family or a future suite. The fenced backyard offers privacy and convenient access to the double detached garage. With fresh paint throughout, and new carpets upstairs this home is move-in ready and ideally situated close to downtown, parks, schools, and all of Edmonton’s central conveniences. (id:62055)
Century 21 Masters
#205 10130 114 St Nw
Edmonton, Alberta
Hudson House is a wonderful complex with a solid reputation. Location is ideal, offering numerous amenities within walking distance and public transit directly across the street. The floor plan of this 2 bedroom 2 full bath condo is outstanding. Having bedrooms on opposite ends of the suite lend well to those wishing to take on a room mate or hosting guests. Renovations included removing one kitchen wall to create that desired open concept. Living room is large and offers great flexibility for furniture placement. Key features include: low maintenance hard surface flooring throughout, Gas fireplace, central air conditioning, Stainless appliances, durable coring countertops, 2 large storage rooms with one designated to insuite laundry, Gas BBQ connection on spacious 26.5 foot X 6 foot patio equipped with privacy screens. Common area finishes are done to high standards using quality and timeless materials. They include, Indoor and outdoor social rooms, Guest suite and gym. Minor virtual staging used. (id:62055)
RE/MAX Real Estate
1206 Mckinney Co Nw
Edmonton, Alberta
EVERYTHING YOU DESIRE!!.SEPARATE ENTRANCE WITH A KITCHENETTE IN THE BASEMENT!!! Gorgeous home located on a quiet Street in one of Edmonton's most prestigious neighbourhoods, MAGRATH HEIGHTS! Over 3200+ SQFT OF FINISHED LIVING SPACE. Total 5+1 BEDROOM house! 4 on the Top floor with a Bonus Room, 1 in the Basement, & a Den/Bedroom on the Main floor! This home is in fantastic shape, with features such as A/C, Fireplace, high ceilings, Hardwood floor throughout the main floor, an open concept kitchen, quartz countertops, an island, Lots of cabinet space with PANTRY. Dedicated dining area overlooking backyard, a BONUS ROOM WITH VAULTED CEILING, FULLY FINISHED BASEMENT WITH A HUGE RECREATION ROOM.Raised Deck comes with a huge Pargola for your summer Enjoyment. Short Walk to Save-On-Food, Shoppers Drugmart, Banks, shopping complex, and public transportation. Short distance to TERWILLEGAR REC CENTRE & HIGH SCHOOL.Easy access to WHITEMUD DRIVE, TERWILLEGAR DRIVE, and ANTHONY HENDAY. Must-See Home. Don't Miss it!!! (id:62055)
Initia Real Estate
7430 Creighton Pl Sw Sw
Edmonton, Alberta
Welcome to this beautiful 2-storey home offering 3 bedrooms, 2.5 bathrooms, and plenty of space for the whole family. The main floor features a bright family room, dining area, a spacious kitchen with a center island, stainless steel appliances, and a convenient half bath. Upstairs, you’ll find a versatile bonus room—perfect for entertaining—along with 3 bedrooms and a 4-piece bathroom. The primary suite boasts a generous walk-in closet and a luxurious 5-piece ensuite. For added convenience, laundry is located on the upper level. Enjoy summer in your fully landscaped backyard, complete with a deck and fencing, while the double attached garage provides plenty of parking and storage. The partially finished basement offers even more living space to make your own. Just steps away from groceries, pharmacies, restaurants, and other amenities, this home combines comfort, convenience, and location. Don’t miss out. (id:62055)
Exp Realty
#901 10143 Clifton Pl Nw
Edmonton, Alberta
Perfectly set between elegant Old Glenora and High Street, The Clifton promises the very best our city has to offer. Imagined by Autograph and designed by McKinley, The Clifton provides 12 floors of expansive estates, rich interiors, and spectacular panoramic views. A symbol of exceptional design and extraordinary living through its craft, timeless architecture and landmark location. The statuesque modern silhouette is home to a small community of estates featuring unobstructed views of the River Valley. With a purposely designed street-facing façade, discreet entrance, and private concierge service, The Clifton offers seclusion and intimacy second to none. Estate F comprises over 1700 sqft of the finest craftsmanship. This two bedroom residence commands the 9th floor and offers unobstructed views through its floor to ceiling windows. Owners are presented with the opportunity to put their custom stamp on their residence by selecting their interior finishings. Welcome Home. (id:62055)
Sotheby's International Realty Canada
#112 4312 139 Av Nw
Edmonton, Alberta
Prepare to be WOWED! The size, the layout, the ceiling height, the colours, the amenities, the location, the price! This place has it all. Absolutely beautiful neutral toned condo offers all the feeling of a luxury condo without the price tag. You will be completely impressed from the moment you walk through the front door. A well thought out floor plan offers bright spacious rooms, lots of storage space, a huge master bedroom with a massive walk in closet, two full bathrooms...the list goes on. Come see for your self, sometimes the perfect place, with a perfect price tag comes on the market. (id:62055)
RE/MAX Excellence
11918 68 St Nw
Edmonton, Alberta
Renovated, move-in ready! Perfect for large or multi-generational families, or for potential future conversion into shared living facility such as rooming house. With nearly 3700 square feet of living space on 4 levels including a loft, this home has plenty of space. 8 bedrooms + den, additional huge loft, 4 full bathrooms, and finished basement. 1 bedroom, bathroom and a den on main level - perfect for older members of the family. 5 bedrooms upper level. 2 bedrooms in basement. Plenty of recent upgrades including: new luxury vinyl plank flooring main floor and 3 bedrooms, recent paint. Features include: Central air-conditioning. Large deck. Fully finished basement with additional food preparation area. Fenced back yard. Close to transport, shopping and amenities. Large double detached garage. 2 furnaces. Potential rent of $6000+ plus if converted to rooming house / shared rental facility. (id:62055)
Maxwell Polaris
#101 6220 134 Av Nw
Edmonton, Alberta
Welcome to the good life, welcome to Holland Gardens! Nice 2 bedroom luxury condo. Full concrete construction with heated underground parking for those cold winter days, and storage. Open concept floor plan offers spacious living/dining room combo overlooked by the kitchen makes it perfect for entertaining. Huge master bedroom with plenty of closet space. Other luxury features include 9' ceilings, walk out balcony, in-suite laundry, natural gas BBQ hook-up, and so much more. Building amenities include inner courtyard with benches, stone patio, large exercise room, finished lobby, and 3 elevators. Condo fees includes electricity, heat and water. (id:62055)
Exp Realty
13114 101 St Nw
Edmonton, Alberta
Original Owner! Offering 2+1 bedrooms and 2 full bathrooms, this home’s main floor features original hardwood in both bedrooms, new laminate in the kitchen with patio doors leading to the covered deck, plus a bright living room with a large window and classic wood wall paneling. The fully finished basement includes a spacious family room, summer kitchen, bedroom, and bathroom. Recent updates include new linoleum in the kitchen, hallway, and front entry (2019), Whirlpool bottom-freezer fridge (2021), updated windows (1996–2021), roof on house (2017) and garage (2023), hot water tank (2018), and a Steelcraft overhead garage door with opener (2010). The huge west-facing yard is fully fenced with chain link and slats, landscaped front and back, and offers a garden plot, fenced parking pad for a vehicle or camper, and a tree-lined boulevard. Close to parks, schools, pools, rinks, shopping, banking, bus routes, and a nearby fire station, this home blends character, updates, and convenience in one great package. (id:62055)
Maxwell Devonshire Realty
14807 80 Av Nw
Edmonton, Alberta
Total 8 units. 3-story 6680 sqft Corner Lot. Rare Opportunity in Laurier Heights (high-end community)! Laurier Heights offers scenic living on the west bank of the North Saskatchewan River Valley, recognized for its historic streets and proximity to the City’s Valley Zoo and river valley recreational areas. The well-designed 3-story height project is 8-units: 4 upper units(3-bed), 4 lower units(2-bed), and 3 single detached garages. The 4 spacious Upper units, each approximately 1,670 sq.ft., 3 beds, 2.5 baths, a bonus/flex room, and a rooftop balcony offering impressive city views—ideal for families or executive tenants seeking space and luxury. The 4 lower units are efficiently laid out with 2 beds, 1 full bath, living and dining areas, averaging 620 sq.ft. each—perfect for small families. Photos are 3D renderings. Excavation stage. Completion est. Summer/Fall 2026. Qualify for CMHC MLI Select program. (id:62055)
Maxwell Polaris
19 5 Av
Faust, Alberta
This incredible 0.22+/- acre lot on POPLAR ST (adjoining MARINA WAY) is waiting for YOU! Located in the charming and friendly community of Faust, AB, on the South Shores of Lesser Slave Lake, approximately halfway between the major centres of Slave Lake and High Prairie, and at the centre of one of Alberta's most popular recreational areas! LESSER SLAVE LAKE is renowned for its amazing BOATING and FISHING!! MARINA WAY on POPLAR ST is a premium subdivision with easy access just off HIGHWAY 2 and only a minute from the MARINA and lakeshore/community amenities. The approach to the Lot is from 5 Ave, not from the Marina Way cul de sac, allowing more space for parking etc. This lot is ready for your development, has municipal water/sewer/power to lot line and has already been cleared. Need more space..? THE LOT directly WEST is also FOR SALE (E4435679) (id:62055)
Royal LePage Arteam Realty
20 5 Av
Faust, Alberta
This incredible 0.22 acre lot on POPLAR ST (adjoining MARINA WAY) is waiting for YOU! Located in the charming and friendly community of Faust, AB, on the South Shores of Lesser Slave Lake, approximately halfway between the major centres of Slave Lake and High Prairie, and at the centre of one of Alberta's most popular recreational areas! LESSER SLAVE LAKE is renowned for its amazing BOATING and FISHING!! MARINA WAY on POPLAR ST is a premium subdivision with easy access just off HIGHWAY 2 and only a minute from the MARINA and lakeshore/community amenities. The approach to the Lot is from 5 Ave, not from the Marina Way cul de sac, allowing more space for parking etc. This lot is ready for your development, has municipal water/sewer/power to lot line and has already been cleared. Need more space..? THE LOT directly EAST is also FOR SALE (E445XXXX) (id:62055)
Royal LePage Arteam Realty


