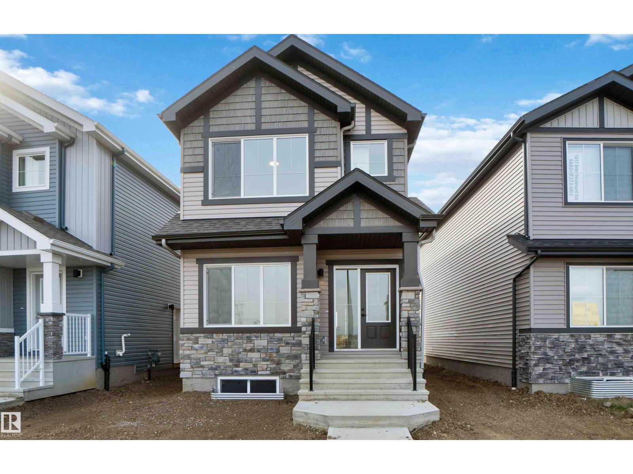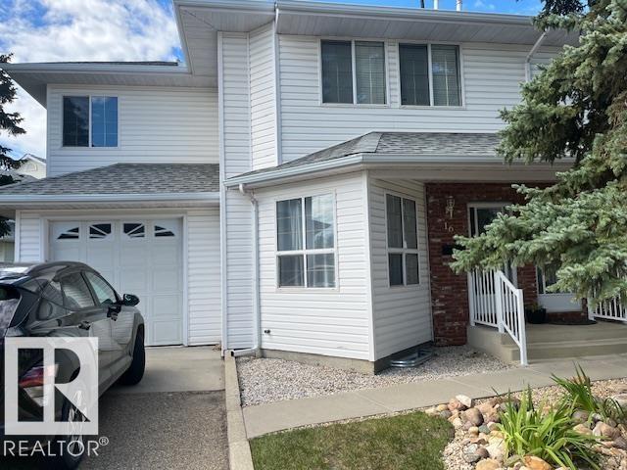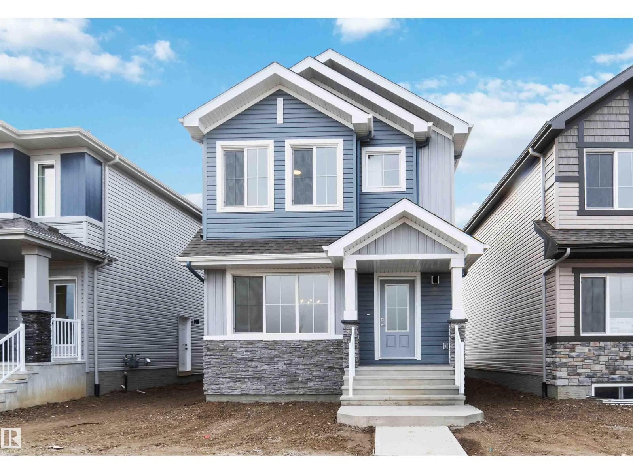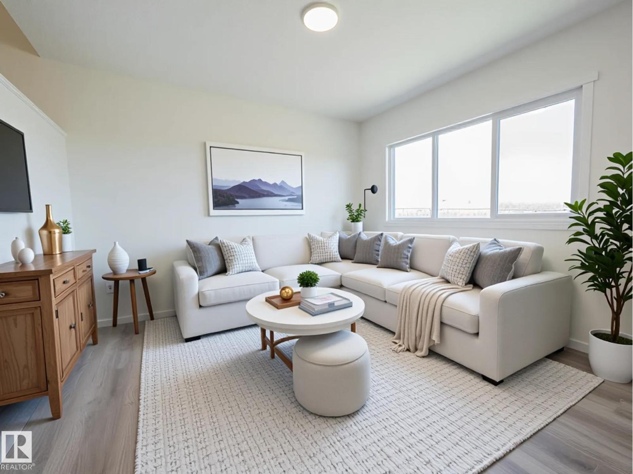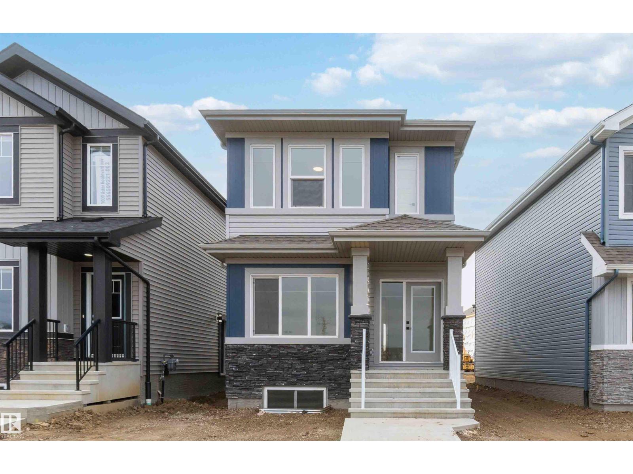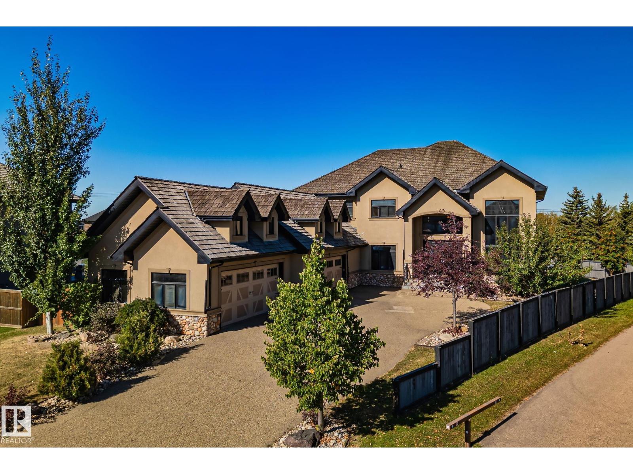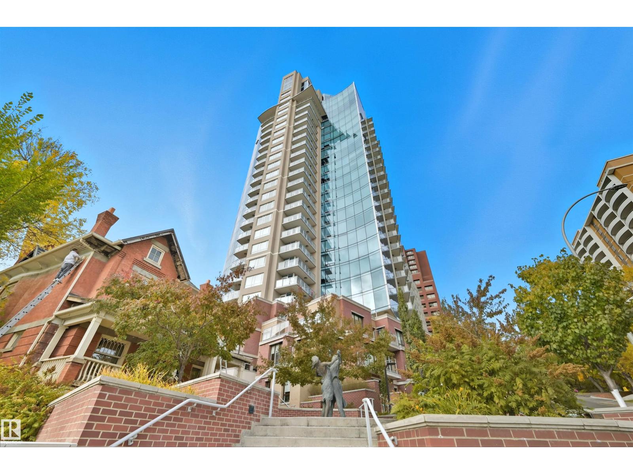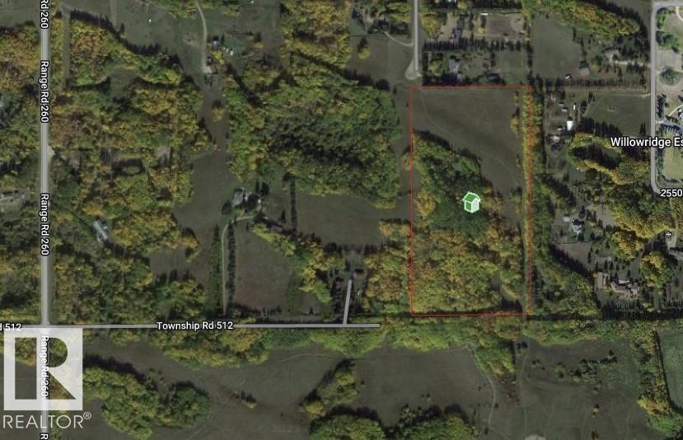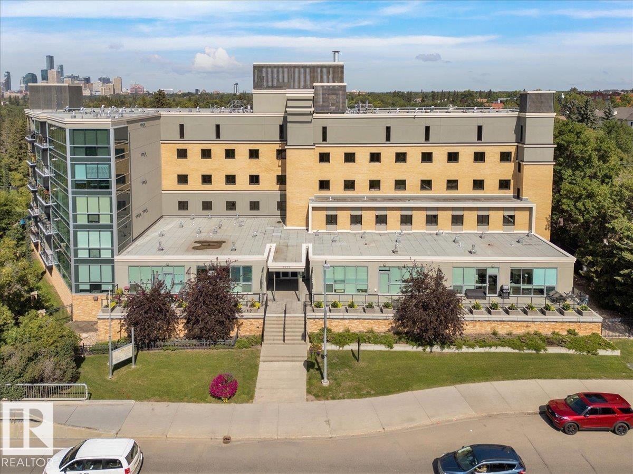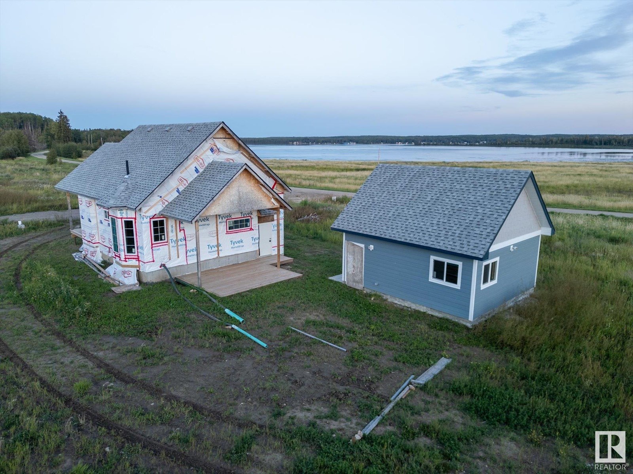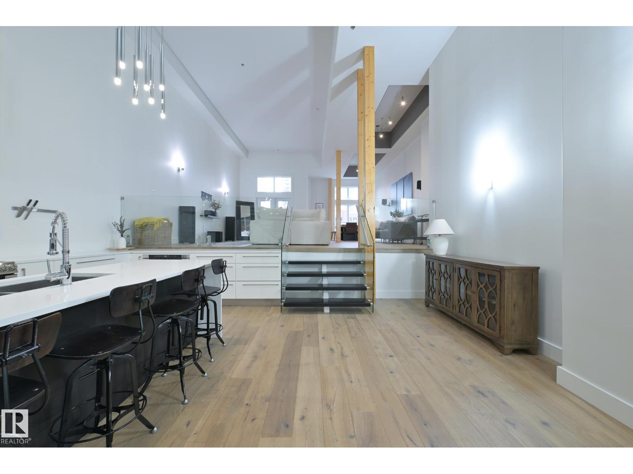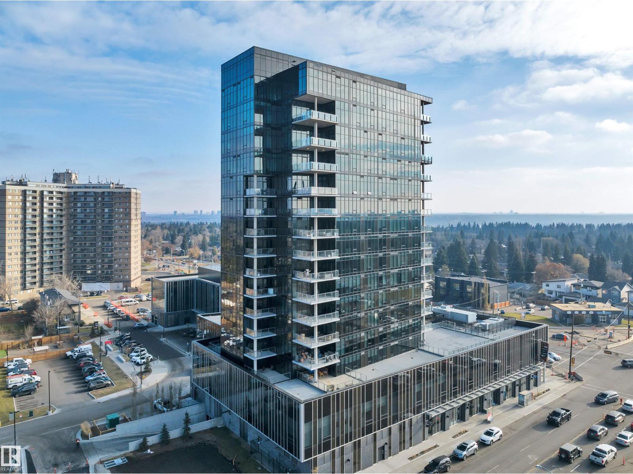1015 Aster Bv Nw
Edmonton, Alberta
The Sapphire, a 1,615 sq ft home, emphasizes smart design and functional living for modern families. With 9' ceilings and durable LVP flooring, the main floor includes a bedroom and 3-piece bath with walk-in shower. The kitchen features a flush island eating ledge, Silgranit undermount sink, OTR microwave, Quartz counters, tiled backsplash, upgraded “Winston” cabinets, and a corner pantry. Pendant lighting and large windows brighten the living room and nook, with garden door access to the backyard. Upstairs, a bonus room, primary suite with walk-in closet and 3-piece ensuite, two additional bedrooms, and a 3-piece main bath complete the layout. Integrated laundry closet accommodates a stackable washer/dryer. Black plumbing and lighting fixtures, 9' ceilings on main and basement, separate entry, and basement rough-in are included. The Sapphire blends practicality with elegance throughout. (id:62055)
Exp Realty
#16 West 1033 Youville Dr W Nw
Edmonton, Alberta
This sought after townhouse in Tawa could be the perfect family home. It originally had 4 bedrooms but was altered to have 2 large bedrooms and one smaller. A jack & jill style 4 pce. Washroom has entrance to the master as well as to the rest of the upstairs. The main floor boasts a comfy family room as well as a living area off the kitchen with sliding glass doors to a 10’x11’ deck. The kitchen has attractive stainless appliances and solid cabinetry. A 2pce. bath finishes off the main floor. Downstairs is another entertainment as well as a games room, and laundry area. New furnace & hot water tank installed in 2024. The outside grounds are very attractive and well maintained. Brand new windows installed in September 2025. And talk about amenities-just steps to the LRT, Grey Nuns Hospital, endless shopping & restaurants, schools and job opportunities. You can feel the love in this community. (id:62055)
Royal LePage Gateway Realty
1013 Aster Bv Nw
Edmonton, Alberta
The Sansa Model blends refined aesthetics with efficient living. Features include 9ft ceilings on main & basement levels, separate side entry, and LVP flooring. The welcoming foyer includes a coat closet, leading to a bright great room that flows into the open dining area. The L-shaped kitchen at the rear offers quartz counters, an island with flush eating ledge, Silgranit undermount sink with window view, soft-close Thermofoil cabinets, and pantry. A rear entry leads to a half bath and backyard with parking pad; an optional detached 2-car garage is available. Upstairs, a laundry area, bright primary suite with walk-in closet and 3pc ensuite, two additional bedrooms, and a 3pc main bath complete the level. Brushed nickel plumbing and lighting fixtures, and basement rough-in package are included. The Sansa features Sterling’s new Signature Specification, combining elegance, comfort, and functionality throughout. (id:62055)
Exp Realty
157 Elliott Wd
Fort Saskatchewan, Alberta
Experience refined living in this beautifully designed Coventry Home with SEPARATE ENTRANCE and double attached garage. 9' ceilings on the main floor create a bright, open feel throughout. The kitchen combines style and function with quartz countertops, sleek cabinetry, and a spacious walk-through pantry. Its open design flows into the dining area and Great Room, making it the perfect space to gather with family and friends. A half bath completes the main floor. Upstairs, unwind in the primary suite featuring a 4pc ensuite with double sinks, a walk-in shower, and a generous walk-in closet. Two additional bedrooms, a full bath, laundry, and a versatile bonus room complete the second level. Built with Coventry’s signature craftsmanship and backed by the Alberta New Home Warranty Program, this home delivers style, function, and peace of mind. *Home is under construction. Photos are of a similar home and may include virtual staging; finishings may vary* (id:62055)
Maxwell Challenge Realty
1011 Aster Bv Nw
Edmonton, Alberta
The Sapphire, a jewel of a home at 1615 sq ft, emphasizes smart design and functional living for the modern family. With 9' ceilings on the main floor, durable LVP flooring sets a stylish foundation. The kitchen offers a flush island eating ledge with Silgranit undermount sink, Quartz counters, OTR microwave, tiled backsplash, upgraded “Winston” cabinet profile, and a large corner pantry. A main floor bedroom sits beside a 3-piece bath with walk-in shower. Pendant lighting and large windows in the living room and nook create a warm, bright space, with easy access to the yard through a central garden door. Upstairs includes a relaxing bonus room, primary suite with walk-in closet and 3-piece ensuite, two additional bedrooms, a 3-piece bath, and laundry closet for stackable washer/dryer. Black plumbing and lighting fixtures, separate side entry, 9' ceilings on both main and basement levels, and basement rough-in are included. The Sapphire blends practicality with elegance throughout. (id:62055)
Exp Realty
#232 52327 Rge Road 233
Rural Strathcona County, Alberta
Project house offering a rare opportunity to personalize and add value in the prestigious Sherwood Golf & Country Club Estates. Experience refined living with exceptional promise in this stunning 2-storey estate, featuring 4 spacious BDR, 4.5 baths, & a rare 4-car attached garage. This property offers a perfect blend of elegance, space, and customization potential—ideal for families, renovators, or investors. The main floor showcases an impressive open-concept layout with a chef’s kitchen, generous dining area, and an inviting living room—perfect for both everyday living and entertaining. Upstairs, the luxurious primary suite includes a spa-inspired 5-piece ensuite and a spacious walk-in closet. Each additional bedroom has access to its own bathroom, ensuring privacy and convenience for family or guests. The partially finished walkout basement offers exciting possibilities—ideal for a secondary suite for multigenerational living or income generating. The 4-car garage provides ample space for vehicles. (id:62055)
Coldwell Banker Mountain Central
#2002 9720 106 St Nw
Edmonton, Alberta
DOWNTOWN VIEWS from this gorgeous 1-bedroom unit in a prime location! Quick access to downtown core, but with a location nestled up to the Legislature and River Valley. Welcome to Symphony Tower! 20TH FLOOR UNIT boasts an open concept. Kitchen has a large island, plenty of cabinetry and gas stove. Living room offers downtown and east river valley views! Primary bedroom has a sizeable walk-in closet with brand new custom built-ins and ensuite w/ granite and tile surround. Well-sized balcony to enjoy downtown and river valley views! Added features include INSUITE LAUNDRY, window coverings & balcony gas line! Enjoy the convenience and safety of UNDERGROUND PARKING with CAGE. This building has it all: River Valley & Downtown location w/ secured & direct access to AB Legislature grounds, immaculate gym, contemporary social room w/ balcony access & sun-filled, atrium-like lobby. (id:62055)
RE/MAX Elite
25522 Twp Road 512
Rural Parkland County, Alberta
Right at Edmonton's south west boundary is this 20 acres. A nice mix of open rolling meadowlands and treed hills with walking trails. Birds and Wild life all around. Many very private building site options in the hills. Black Hawk and Petroleum Club Golf Courses are both nearby. There is also a more private access to this parcel from the south boundary on Twp Road 512 which may give the opportunity for further subdivision. This parcel is 1/2 mile outside Edmonton's south boundary so access would be 15 minutes to the Anthony Henday and the west Edmonton area and about 20 minutes to the International Airport Nisku/Leduc area. (id:62055)
RE/MAX Excellence
#102 9316 82 Av Nw
Edmonton, Alberta
Trinity Pointe is a unique apartment complex nestled on the banks of Mill Creek ravine. This 1140 sq ft, 2 bedroom apartment features a great room style kitchen, dining & living area with floor to ceiling west facing windows showcasing the green space! The living area also features cork flooring, stainless appliances, full height cabinets, granite counters, a gas fireplace and access to the spacious balcony. The south facing primary bedroom has a walkthrough closet to a 4 pc ensuite bath & bedroom 2 has green space views and is located across the hall from a 3pc common bath. Completing this home are 2 underground heated parking stalls (tandem) & a huge private & secure storage cage just steps away from your home. Building amenities include a fitness room on the main level just off the lobby. Transit out the front door connects you to the LRT at Bonnie Doon or Whyte Avenue & U of A. Close proximity to many restaurants & services & easy access to the ravine/river valley trails & Mill Creek pool. (id:62055)
Maxwell Progressive
5323 Township 541a
Rural Lac Ste. Anne County, Alberta
Nestled in a serene and tranquil location, this unfinished bungalow with a detached garage offers a unique opportunity to create your dream home on Lake Isle. Set among the backdrop of peaceful surroundings this property promises a retreat-like atmosphere. We have professional blueprints of the layout of this home. Garage is 99% complete. Upstairs is framed and plumbing roughed-in. 1 bedroom is planned for upstairs, and 2 in the basement. This home is eagerly awaiting the touch of a skilled carpenter or visionary homeowner. Imagine customizing every detail to your taste making it the sanctuary you've always dreamed of. Do not miss the chance to bring this home to life and make an investment with immense potential in an idyllic location. This home is in a bare land condo community with amenities to come, a boat launch is nearby, and a dock for fishing and swimming! South View Summer Village is 1 km away. This is an opportunity to craft a home that is truly your own. Property is sold as is where is. (id:62055)
The Good Real Estate Company
#403 10154 103 St Nw
Edmonton, Alberta
A very rare opportunity to own the PENTHOUSE suite in the sought after Morris Lofts, located in the heart of downtown Edmonton. Like nothing you've seen before, renovated from top to bottom, this home is absolutely spectacular. The bright & airy floor plan is flooding with natural light, hardwood floors, & soaring 24 foot ceilings that will take your breath away upon entry. Every detail of this home is well thought out creating the perfect layout. Offering a large storage room, laundry room, space for an office, pool table or workout space, living & dining space. Kitchen features 8 foot island w/ waterfall quartz countertops, expanding around the exterior allowing for tons of storage & counter space, custom tiled hood fan rising 12 ft, s/s appliances and custom cabinetry. The open glass riser staircase leads you to the luxurious suite with a lrg walk in closet, & tiled en-suite. Enjoy your summer evenings on your covered balcony which offers a view 104th street market & the sunset. (id:62055)
Royal LePage Arteam Realty
#1304 14105 West Block Dr Nw
Edmonton, Alberta
Step into luxury with this stunning 1768 sq ft West Block condominium where modern design and upscale living come together beautifully. Featuring 3 spacious bedrooms including a serene primary retreat with a spa-inspired ensuite plus 1.5 additional bathrooms, this home offers both elegance and everyday comfort. Soak in the sweeping city and downtown skyline views from your expansive corner balcony, perfect for entertaining or unwinding in style. Every detail has been thoughtfully designed from central air conditioning and built-in appliances to sleek contemporary finishes that elevate your lifestyle. Located in the highly sought-after West Block community, you will love being just steps away from shopping, playgrounds, and schools. This is more than a home, it is your invitation to live the vibrant luxurious urban lifestyle you have been waiting for. (id:62055)
Exp Realty


