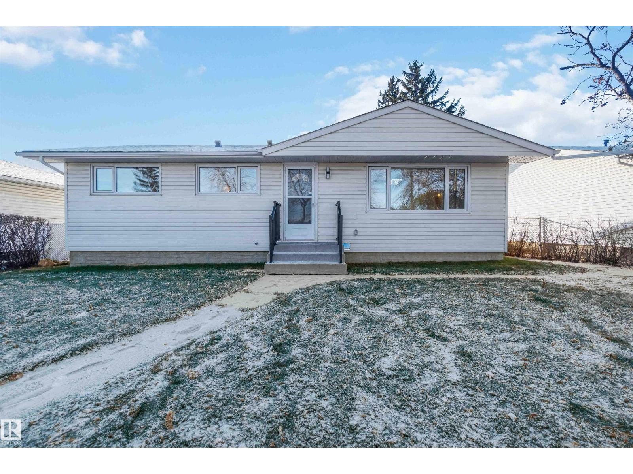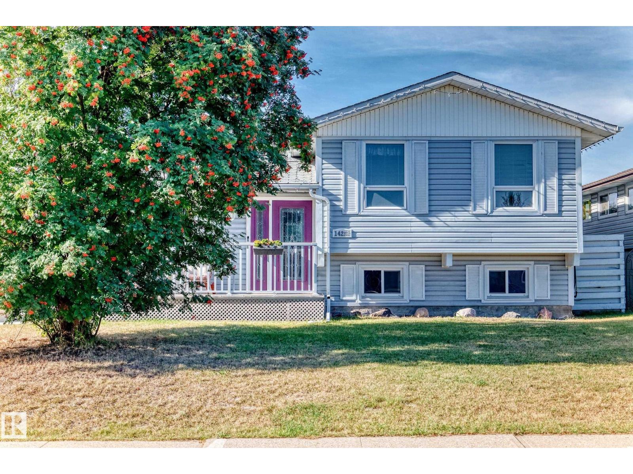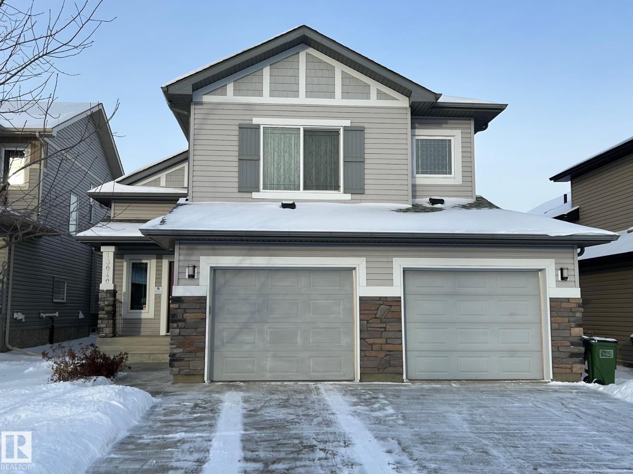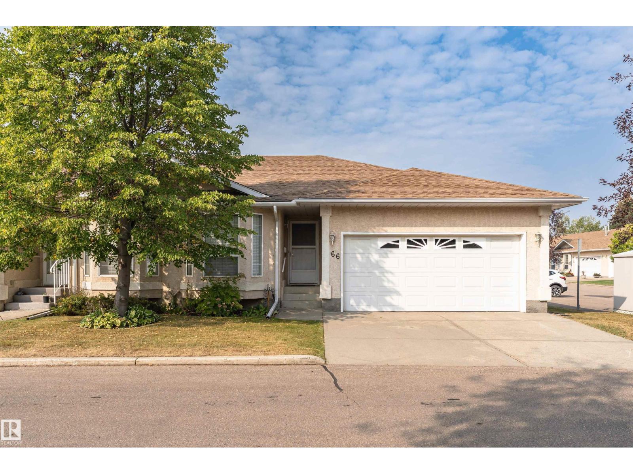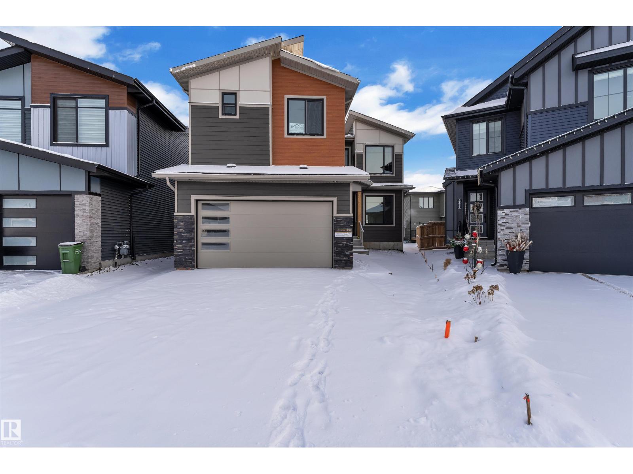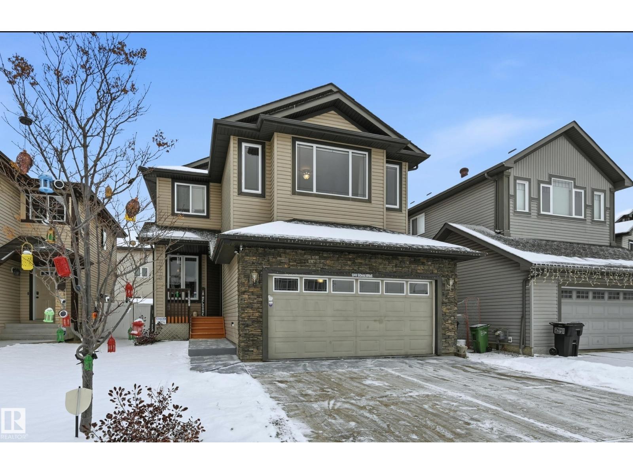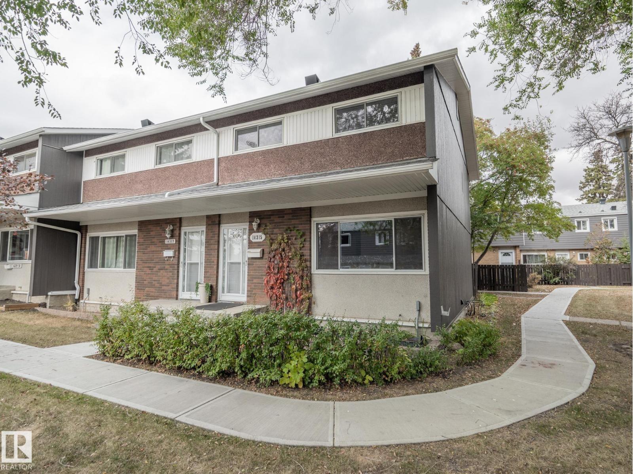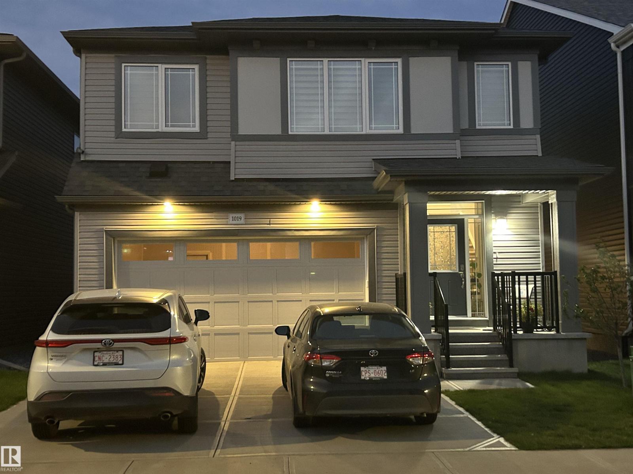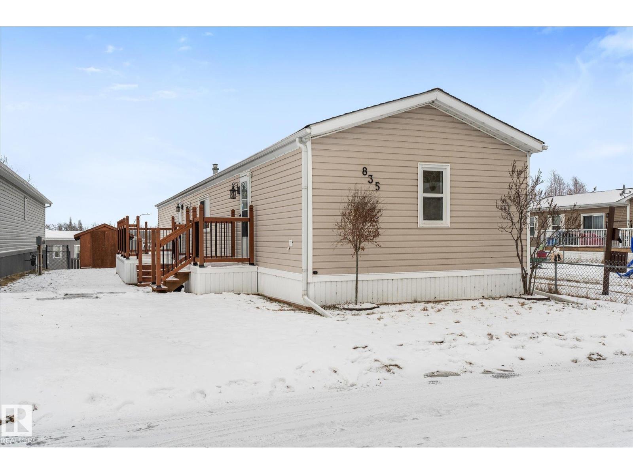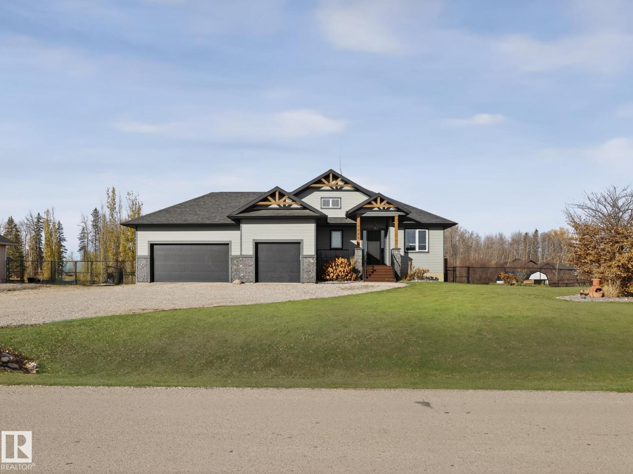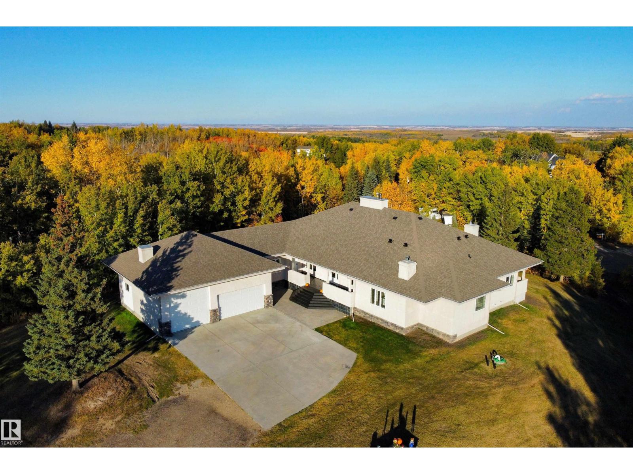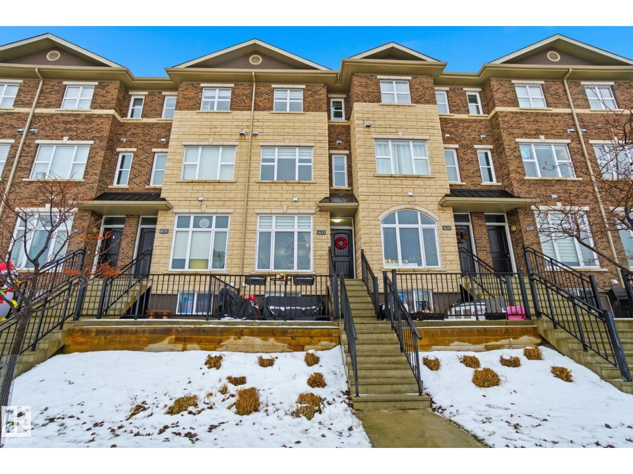5907 137 Av Nw
Edmonton, Alberta
Discover this beautiful 5-bedroom bungalow in Belvedere, perfectly situated on a huge lot and close to Londonderry Mall, Costco, the LRT, and the Anthony Henday. This FULLY RENOVATED, turn key home offers exceptional convenience with NEW ROOF, NEW WINDOWS, NEW FURNACE, NEW ON DEMAND HOT WATER and a separate entrance w/ basement access. The main floor features an inviting open-concept design with brand NEW APPLIANCES, a kitchen island, cozy fireplace, laundry, wet bar, and three bedrooms. The primary bedroom comes complete with a walk-in closet and 4-piece ensuite. The fully finished basement adds incredible versatility with two additional bedrooms, a potential 2nd KITCHEN, laundry, and a large bonus room. Outside, enjoy a FULLY FENCED, landscaped yard with an OVERSIZED, HEATED double detached garage that comfortably accommodates two vehicles with extra storage space. Close to amenities, shopping, schools, and major roadways, this property combines comfort, functionality, and a prime location. (id:62055)
2% Realty Pro
14252 83 St Nw
Edmonton, Alberta
Gardener's delight! with a huge raised garden for vegetables or flowers. Upgraded and well maintained 3 level side split. Many wonderful upgrades and renos over the years, bright spacious living room with gas fireplace, Ikea kitchen with in-floor heating in work area, family sized eating area, jetted tub in main bath, air conditioning, built in Vacuum, 2 ceiling fans and security system. Lino in bathrooms and laundry area. Awning on back of patio. Heated double car garage with 2 parking spots in back. Fully landscaped & fenced back yard for kids & pets, garden shed, gas hook up on side of garage for BBQ or firepit. Walking distance to schools, bus, shopping and all conveniences. (id:62055)
Maxwell Challenge Realty
13040 164 Av Nw
Edmonton, Alberta
LEGAL BASEMENT SUITE. This beautiful 5 bedroom, 1635 square foot bilevel has a mortgage helper that can generate income in the range of $1500 per month The second suite is fully equipped with 5 appliances,a second kitchen and two spacious bedrooms. If you prefer, extended family can enjoy this with a Separate entrance from the garage You will love the kitchen ; a cook’s dream. large island with a raised countertop, upgraded SS appliances. Most of the cabinets are pull out drawers. Three bedrooms up. The master bedroom has a walk in closet with a large 3 piece ensuite. The dining room has patio doors that lead out to the spacious 10x20 deck. The gas fireplace in the living room will keep you warm on those cold winter days.. Some of the other fine features of the home include: • A/C to keep you cool on those hot summer days • Central vacuum • Pet free non-smoking home • Gas line for BBQ and to the stove • Beautifully landscaped, fenced yard • Tool shed and flower bed R-50 attic insulation (id:62055)
Royal LePage Noralta Real Estate
#66 13320 124 St Nw Nw
Edmonton, Alberta
Welcome to Shepard's Meadow located in the community of Kensington. This move in ready +55 complex is waiting for you. With just over 1000 sqft of living area on the main floor this home features 2 bedrooms and one 4 pce bathroom. The current owner will include bathtub safety grab bar & portable reclining bathtub lift with rechargeable remote control. There is no carpet on the main floor, the flooring is hardwood and LVP. The basement is fully finished, carpeted and features a large storage area and family room. Did I mention the drywalled attached double garage?The attic insulation in the home and garage have been upgraded to R40. New HWT 2024. The unit is located on the corner and features an oversized deck. Quiet and serene discribes the vibe you get living in the complex. Conveniently located within walking distance to manty amenities, shopping and transportation. (id:62055)
Royal LePage Gateway Realty
247 166 Av Ne
Edmonton, Alberta
Step into luxury with this fully upgraded custom double car garage home .The main floor features a spacious bedroom and a full bathroom for added convenience. The chef-inspired EXTENDED Main kitchen is a true masterpiece, complete with a unique center island and HUGE SPICE Kitchen with window. The open-concept living area showcases a custom STUNNING feature wall with open to above area. The upper level you will find a spacious bonus room. Grand primary suite with a stunning feature wall, a 5-piece ensuite with custom finishes, a large walk-in closet. SECOND & third bedrooms with their closet & JACK & JILL Bathroom. Fourth bedroom with common bathroom. Laundry is conveniently located upstairs with sink. The unfinished basement with separate entrance offers endless potential for your personal touch. This home is a true masterpiece, don’t miss your chance to make it yours! (id:62055)
Exp Realty
12410 171a Av Nw
Edmonton, Alberta
Custom built Executive 2 STOREY offers elegance, magnificent living spaces. This sprawling home is perfect for a multigenerational family, featuring 2800 of living space, 4 bed, 3.5 full baths. Entering the home you will appreciate the large foyer with a den/office at the front with large south facing window. Moving into the main space beautiful hand scrapped hardwood floors flow throughout. The kitchen is a chefs dream boasting stainless steel appliances, granite counters, walk-through pantry and a gas stove, a half bath and spacious back entrance finish off the space. Upstairs boasts 3 bedrooms & 2 full bathrooms with a gorgeous Master Suite with a massive walk-in closet and 5 piece spa like ensuite with deep soaker tub and large shower. The Basement is fully finished with an IN-LAW suite, perfect for extended family with kitchen, large bedroom, and full bathroom. The large backyard is great for family BBQ's, with a covered patio, and gazebo. Located in the sought out area of Rapperswill. (id:62055)
RE/MAX Excellence
14315 58 St Nw
Edmonton, Alberta
Welcome to Brentwood Village! Nestled in the mature, well-established community of York, this renovated 3-bedroom, 2-bath townhome offers approximately 1,200 sq. ft. of comfortable living space across two levels. Enjoy peace of mind with newer windows and updated appliances that make day-to-day living effortless. The spacious layout features generously sized bedrooms, providing comfort and flexibility for families, guests, or a home office. The main floor flows naturally from a bright living area to a functional kitchen and dining space, creating an inviting atmosphere for everyday living. Located in a well-managed complex, Brentwood Village offers both convenience and community. Schools, parks, and public transit are right across the street, with a variety of nearby amenities just minutes away. Whether you’re a first-time buyer, downsizing, or investing, this home delivers exceptional value in one of Edmonton’s most established and family-friendly neighbourhoods. (id:62055)
Right Real Estate
1019 Old Man Creek Bv
Sherwood Park, Alberta
This stunning 2314 sq ft. 36 ft. wide heavily upgraded detached home, no neighbours at back, offers 4 bedrooms and 2.5 bathrooms. The main floor has 9' ceilings, half bath, den & the kitchen includes upgraded kitchen appliances, quartz countertops, waterline to fridge, pantry, & beautiful backsplash tiles,& a powerful hood fan.Gas fireplace in living room,Tv wall mount ready, spindle railings, upgraded carpet, soft close cabinets, premium paint are some other upgrades. Upstairs, the house has a bonus room, walk-in laundry, 4 bedrooms. All bedrooms at upper level have walk-in closets. Enjoy the added benefits of this home with double attached garage, side entrance, basement bathroom rough ins, fully fenced backyard. Enjoy access to amenities, playground and close access to schools, highways,shopping, commercial, and recreational facilities. Kindly go through the documents attached for any discrepancy if any. (id:62055)
Dreamhouse Realty Ltd.
835 53222 Range Road 272
Rural Parkland County, Alberta
This home has been fully updated from top to bottom, giving you a fresh, modern space with nothing left to do. Offering 1,200 sq ft, it includes three bedrooms, two bathrooms, and a bright layout that feels brand new. Everything has been improved flooring, lighting, trim, fixtures, paint, and exterior details creating a clean, cohesive look throughout. The kitchen has been completely redone and features brand-new appliances. Major updates also include a new furnace and new hot water tank, giving you peace of mind and improved efficiency. Outside, the upgrades continue, and the location is unbeatable this home sits right next door to a playground, perfect for families or anyone who enjoys easy access to outdoor space. Parkland Village offers a friendly community setting with local amenities and quick access to Spruce Grove. (id:62055)
RE/MAX Preferred Choice
2035 Spring Lake Dr
Rural Parkland County, Alberta
Welcome to your slice of paradise nestled in the peaceful community of Spring Lake Ranch minutes from the lake! Almost 3000 sq ft of living space offers the perfect blend of luxury, space, & tranquility surrounded by walking trails, year-round trout fishing, canoeing, skating & cross-country skiing. With 4 spacious bedrooms and 3 full bathrooms, this home is designed for comfort and style. Open concept w/soaring ceilings gas fireplace & abundant natural light. Step into your chef inspired kitchen with custom cabinets, quartz countertops, large island and huge walk-in pantry. A sizeable primary suite with spa-inspired ensuite & walk-in closet. Triple car garage with ample storage and workspace. The expansive 2-tiered deck ideal for entertaining, relaxing, or soaking in the sunset. Whether you're hosting summer barbecues or enjoying quiet evenings under the stars, this property delivers the lifestyle you've been dreaming of. A rare opportunity to own an acreage retreat just minutes from town! Shows 10/10!! (id:62055)
Exp Realty
#19 54129 Rge Road 275
Rural Parkland County, Alberta
Discover this freshly RENOVATED BUNGALOW, perched on 3.16 acres, at the end of a private cul de sac. A COVERED FRONT VERANDA opens to a foyer w/ soaring ceilings & brand new luxury vinyl plank flooring that flows throughout most of the home. At the center of the home is a spectacular great room w/ an electric f/p & a wall of windows w/ amazing views over the community. The kitchen has numerous windows to take in the countryside, a large eating bar island, walk in pantry, GRANITE counters, s/s appliances, tile backsplash & opens to the dining nook. The nook has a built in shelving unit & garden doors out to a covered back deck. The flex room can accom. formal dining or office. The primary bedroom feat. access to it's own covered deck, a large walk in closet w/ stacked laundry & a luxurious 5pce ensuite. There are 3 more large bedrooms, a 5pce Jack & Jill bath & a 3pce bath by the laundry room. This sensational home is complete w/ a triple attached garage (34'8 x 33')! (id:62055)
Exp Realty
1633 Cunningham Wy Sw
Edmonton, Alberta
Experience contemporary living in this beautifully finished 3-storey townhouse, featuring striking New York–inspired architecture and elegant stonework. Over 1,935 sqft of total living space! Bright and inviting, the home offers an open layout enhanced by large windows and two south-facing balconies that capture sunlight throughout the day. The thoughtfully designed kitchen includes stainless steel appliances and excellent workflow, flowing seamlessly into the main living spaces. With LARGE 3 bedrooms (huge top-floor room w/ walk-in closet and ensuite bath), 2 full bathrooms (one 5-pce with large soaker tub), and 1 half-bathroom, the layout is both practical and comfortable. Added conveniences include second-floor laundry and attached double car garage (tandem) with direct entry into home. Located across the street from Callaghan Park, and nearby to major shopping, schools, recreation facilities, and more. Stylish, functional, and move-in ready—this townhouse delivers modern urban living at its finest! (id:62055)
The E Group Real Estate


