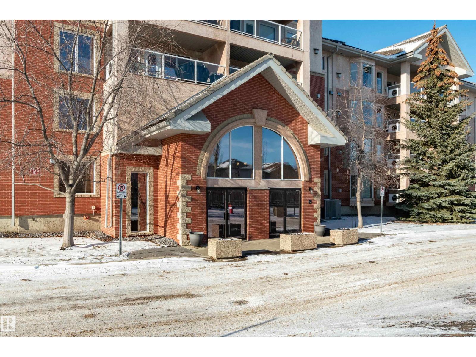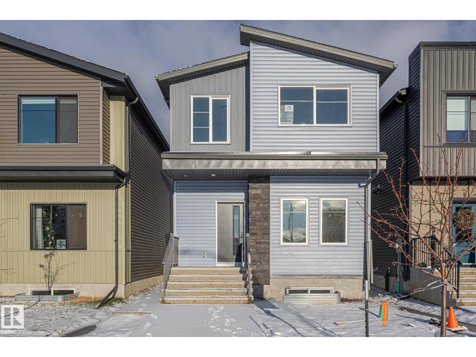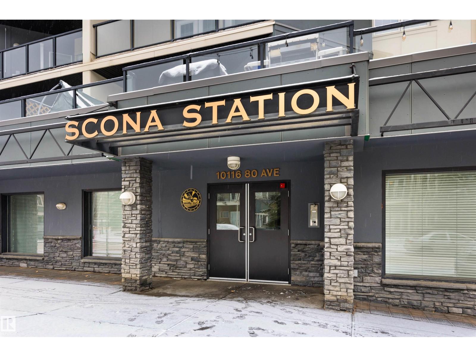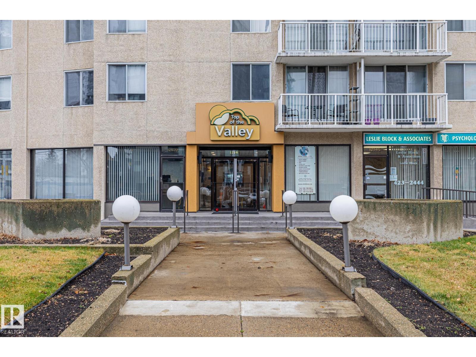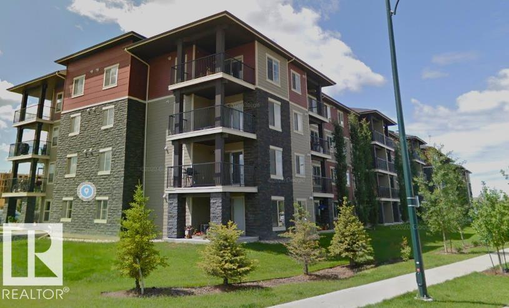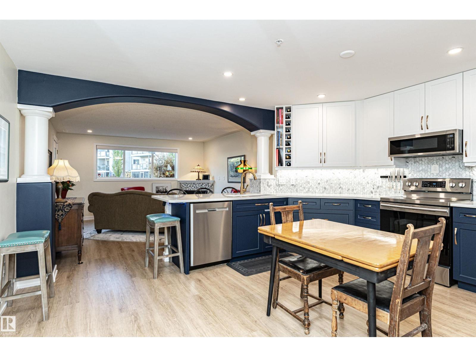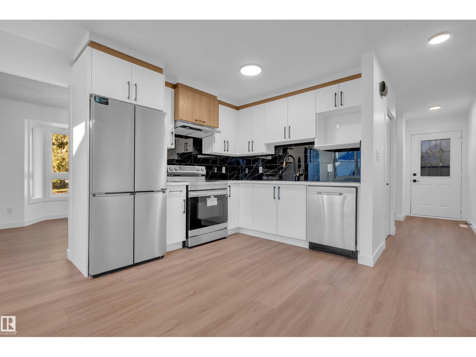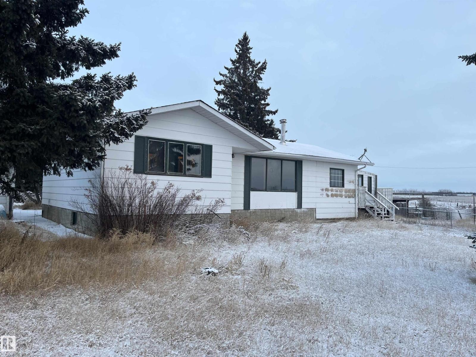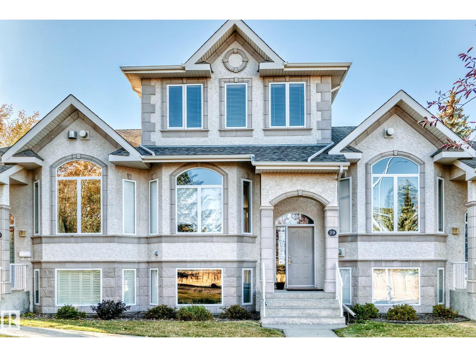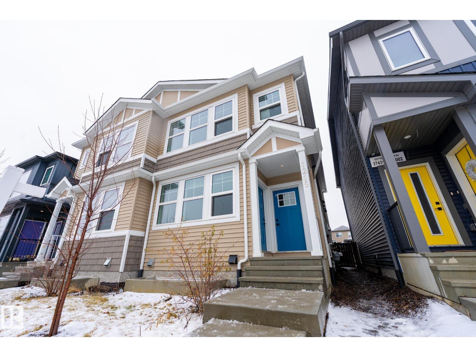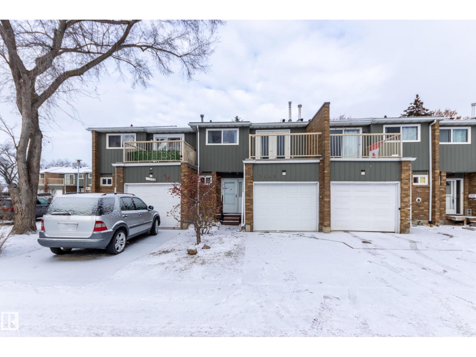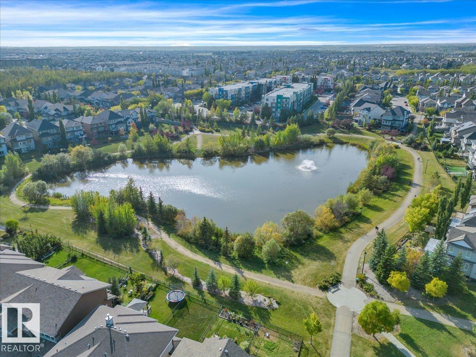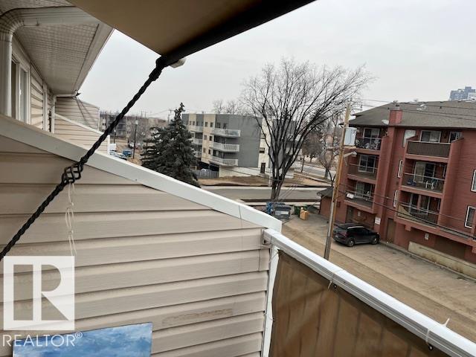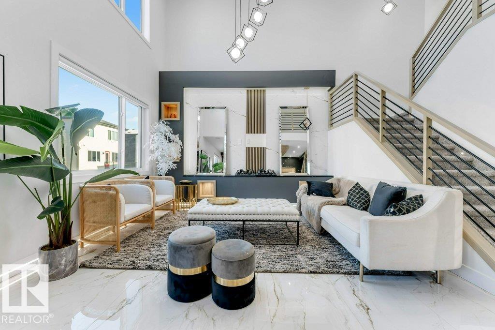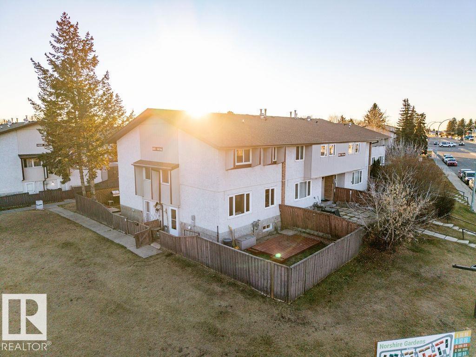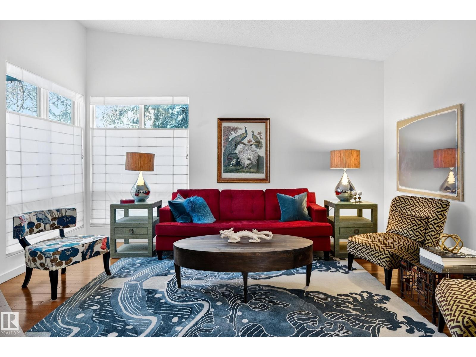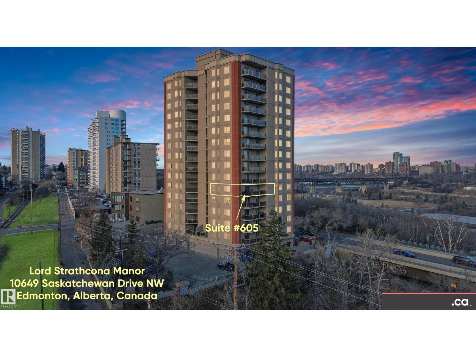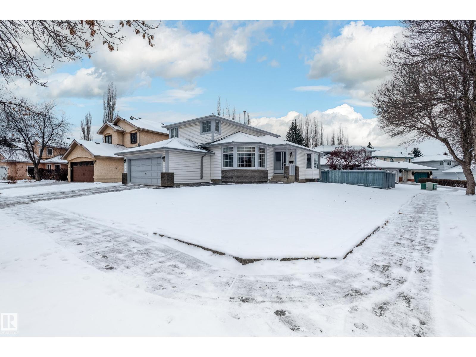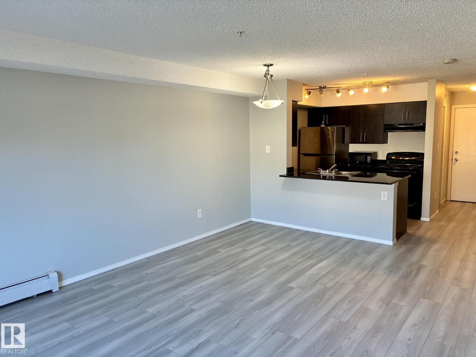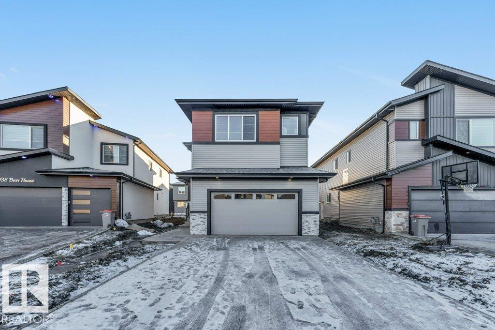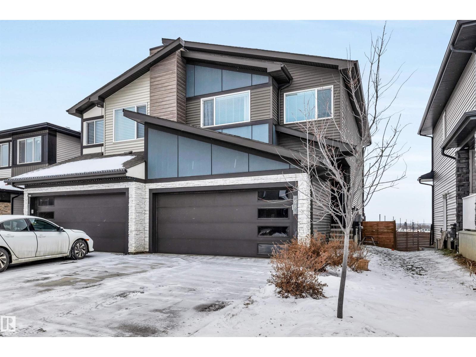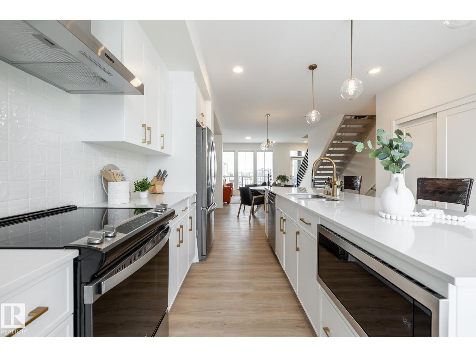#134 200 Bethel Dr
Sherwood Park, Alberta
A great place to call home with lots of amentities and a real community feel. Amenities include a snooker table, pool tables, shuffleboard, darts, a library, swimming pool, hot tub, gym, hobby room, guest rooms, common room for special events, outdoor courtyard, gazebo, and carwash. Very well maintained bright air conditioned suite with a large bedroom, attached bathroom, den, kitchen and dining area open to the large living room with a cozy fireplace and door to a sunny west facing deck open to a green space with a natural gas BBQ hook-up. Nothing to do but move in and relax. (id:62055)
Now Real Estate Group
206 Starling
Fort Saskatchewan, Alberta
Welcome to The Kona a stunning 2-storey home in Meadowview, Fort Saskatchewan! Offering 1,679 sq ft of well-designed living space, this home features 9’ ceilings, an open-concept main floor, and east-to-west-facing windows that flood the space with natural light. The spacious kitchen and dining area are perfect for entertaining, complemented by a stylish 2-piece bath. Upstairs, enjoy plush carpeting, a large bonus room, and an east-facing primary suite with a walk-in closet and 4-piece ensuite. Two additional bedrooms share a full bath with a deep soaker tub. A stacked washer/dryer in the upstairs laundry adds convenience. This home has a side door entrance with full walk way setup for a basement suite. (id:62055)
RE/MAX Edge Realty
#202 10116 80 Av Nw
Edmonton, Alberta
Welcome to unit #202 of Scona Station in Ritchie! This 2 bed two bath 1,049 sq. ft. condo offers TWO titled parking stalls (one underground and one above) an unbeatable location—just minutes to the UofA and steps from Whyte Ave. Bright and open with 9’ ceilings, in-floor heating, and features granite counters, complete with appliances (stove, fridge, and washer). The spacious living area flows to a massive 500+ sq. ft. private patio (that has just been refinished with patio tiles)—perfect for pets, entertaining, or relaxing in the sun. The primary suite includes two massive closets with spacious 3 piece ensuite. This unit also comes with its own storage/ in-suite laundry room with lots of extra storage. Enjoy a heated parkade, storage locker, and fitness room in this secure, pet-friendly building. Live in one of Edmonton’s most vibrant communities. This is perfect for the single or professional couple, student or investor, it is a must see. (id:62055)
Initia Real Estate
#805 12141 Jasper Av Nw
Edmonton, Alberta
CORNER UNIT! Spacious 1 Bed 1 Bath with RIVER VALLEY VIEWS, and UNDERGROUND PARKING at this price?? Enjoy a simple life in a sought after concrete building, with useful, upgraded amenities like renovated common areas, including a new gym with a SAUNA, onsite building manager, FREE common laundry room, additional storage and parking rental options, and plenty of visitor parking! This, 18+, pet free building is a few seconds walk to Safeway, the Promenade, Olia, Odd Company Brewery, and Paul Kane Park, with easy access to public transportation, the UofA and Grant MacEwan this is a great option for many different stages of life! With newer laminate floors throughout, nice bathroom upgrades including a jetted soaker tub, and wall to ceiling tile! Inlcuding a TITLED underground parking stall located conveniently close to the elevator. With plenty to love in both the unit and the building, this one will NOT LAST LONG! (id:62055)
Logic Realty
#124 12025 22 Av Sw
Edmonton, Alberta
This is the Condo lifestyle. Rutherford Landing in Heritage Valley Town Centre offers a family friendly neighborhood , minutes to Highway 2 and the Henday and close to a future LRT expansion. This amazing large corner unit with just under 970 sq feet, features 2 bedrooms , 2 bathrooms and a large dining and living room plus a den. The beautiful kitchen includes a nook, granite countertops and stainless steel appliances. This main floor unit has a large patio and lots of light and an AC to keep cool in the Summer. Comes with a titled underground parking and assigned storage and ample visitor parking outside. Ready to move in, this is a perfect starter home or investor opportunity. (id:62055)
Century 21 Quantum Realty
#104 237 Youville Dr E Nw
Edmonton, Alberta
THIS IS THE ONE YOU HAVE BEEN WAITING FOR! This spacious Adult (18+) living, 1135 sq ft main floor unit has been beautifully renovated throughout, it includes 2 bedrooms, 2 bathrooms, a bright living room with a stone front gas fireplace, a screened-in sunroom with a natural gas BBQ connection, plus a spacious laundry/storage room. The kitchen has been tastefully updated with quartz countertops, new tile backsplash and new kitchen cupboards. The entire unit has new flooring throughout, new lighting and new window coverings. Great location facing the courtyard with easy access to visitor parking, your own exterior entrance for convenience and across from the amenities building. Amenities include a guest suite, social/games rooms, gym, hobby/wood working room and a car wash. Located near the LRT, public transit, Grey Nuns Hospital and all major routes. This unit also comes with a titled underground parking stall with a storage cage. Don't wait! (id:62055)
Rimrock Real Estate
1111 49a St Nw
Edmonton, Alberta
Welcome to Rare Gem in Crawford Plains. Fully Renovated Detached single Family with 2050 sqft of living space! This home is perfect for large families, investors, or multi-generational living. This move-in-ready house is beautifully renovated from top to bottom with all upgrades! Boasting 4 bedrooms, 3 full bathrooms. The main level boasts an open-concept layout with a bright Spacious living and dining areas with feature walls. New energy-efficient windows provide natural light throughout. Brand new kitchen with modern cabinets, countertops, and stainless steel appliances. Updated bathrooms with elegant finishes. New flooring, paint, lighting, trim, doors, appliances and hardware throughout. Oversized double detached garage and long driveway offering RV Parking. Located in a family-friendly neighborhood, this home is short walk to schools, parks, public transit, and all amenities. Easy commute via 50 st. and Anthony Henday. If you're looking for your dream family home or a turn-key investment, don’t miss. (id:62055)
Royal LePage Arteam Realty
23107 Twp Road 564
Rural Sturgeon County, Alberta
Discover the potential in this spacious bungalow located just minutes from Gibbons and an easy 25 minute commute to Edmonton. Set on paved roads for year round convenience, this property offers an incredible opportunity for anyone looking to create a hobby farm or design a private rural retreat. The fully fenced yard provides space and security for animals, and the property includes several useful outbuildings that offer room for storage, equipment, or future possibilities as your plans grow. A double detached garage and a large shop with 220V wiring offer the space and function needed for projects of all kinds. With Goose Hummock Golf Course nearby and excellent future development potential on the property itself, this is a rare chance to secure land with long term value. Bring your vision and creativity because this property is ready for someone to make it their own. (id:62055)
Royal LePage Noralta Real Estate
#29 101 Jim Common Dr
Sherwood Park, Alberta
So much opportunity with some vision in this 1,467 sq.ft. 2 bedroom executive townhome. The main floor is open with a spacious living room, kitchen, and half bath for guests. The upper level has a large owner's suite with walk-in closet and full bathroom, and bonus room (that can be converted into another bedroom). The lower level has the second large bedroom with ensuite, the utility/storage room, and attached double garage. Nestled in a cozy complex and close to Baseline, you are super close to all amenities, restaurants, and more! (id:62055)
RE/MAX Real Estate
1213 Podersky Wd Sw
Edmonton, Alberta
A 5 bedroom home is now available! The main floor offers a RARE FULL bathroom with a shower and a Bedroom! Enjoy your home with it's open kitchen, dining, and living area. Upstairs you walk into your bonus room and laundry area, as well as 3 more Bedrooms and 2 full bathrooms. The basement adds a legal 1 bedroom suite with a private entrance, perfect for generating income or providing independent space for family. Throughout the home, durable vinyl plank flooring means no carpet, making it modern, low-maintenance, and pet-friendly. A double detached garage and fenced yard add everyday practicality. Paisley is known for its dog park, walking trails, playgrounds, and welcoming community atmosphere, with schools, shopping, and major routes just minutes away. A versatile home that balances family living with investment potential. (id:62055)
The E Group Real Estate
13449 40 St Nw
Edmonton, Alberta
OPPORTUNITY! Best value townhouse with attached garage in the city! Located in a quiet location in the complex in highly walkable belmont, this townhouse is loaded with value! Put your mark on this well laid out home with some tasteful updating! You will love not having to shovel snow, or clear your car off after a snowfall when you park in the attached garage! Step inside the unit & you are welcomed by a pleasant open concept floor plan with open staircase to the developed basement & upper level. A bathroom is conveniently located off the entrance, as you enter, the livingroom opens to the dining room with french doors to the back yard. The kitchen is well laid out & ready for your personal touch. Step up to the upper level & you are greeted by 3 generous bedrooms including a huge master with access to the 2nd floor deck. a 4 pce bath completes this level. The lower level has been recently redone with luxury vinyl plank floors, potlights, a new laundry room & family room. Priced to sell! Don't Delay! (id:62055)
Century 21 All Stars Realty Ltd
#306 2588 Anderson Wy Sw
Edmonton, Alberta
Welcome to this beautifully maintained 1 bed, 1 bath condo in the desirable neighbourhood of Ambleside. Whether you're a first time home buyer, young professional or looking to downsize, this unit provides everything you need. Inside you’ll find a bright & open living space with large windows that fill the apartment with natural light & a built-in desk perfect for working or studying from home. The kitchen comes fully equipped with stainless steel appliances, ample cabinet space & a breakfast bar. The bedroom is spacious with a generous closet & the bathroom features clean, contemporary finishes. Step outside to a private balcony with gas BBQ hookup. This property also offers 1 heated, underground stall, storage space & in-suite laundry. Building amenities include a recreation room, exercise room, BBQ area & guest suite. Condo fees include heat & water! Located close to public transportation, shopping, dining & entertainment. Easy access to major highways & parks makes this an ideal spot to call home! (id:62055)
RE/MAX Excellence
#407 10529 93 St Nw
Edmonton, Alberta
Affordable one bedroom apartments close to Downtown Edmonton! Well maintained top floor unit with spacious bedroom and open concept living space. in-suite laundry, covered parking, and patio. Convenient to Edmonton transit and Downtown. (id:62055)
Royal LePage Arteam Realty
4012 40 St
Beaumont, Alberta
**OPEN TO BELOW, LARGE DECK, MAIN FLOOR BEDROOM,TRIPLE CAR GARAGE, BIG LOT **Nestled in the desirable community of Beaumont, this stunning modern custom home at 4012 40 Street offers 2,807 sq. ft. of sophisticated living space. The main floor features a bright, open-concept layout with a 15'8 x 14'4 great room, a spacious kitchen with a large island and flush eating bar, and a dedicated nook. A convenient den, mudroom with bench, and a 2-piece bath complete this level. Upstairs, the second floor hosts four bedrooms, including a luxurious master suite with a walk-in closet and a 5-piece ensuite featuring a free-standing tub and glass shower. A bonus room, laundry, and a 4-piece Jack & Jill bath service the additional bedrooms. The property includes an unfinished basement, a triple-car garage, and a large 8'x30' rear deck, perfect for outdoor entertaining. **PICTURES ARE REPRESENTATIVE**UNDER CONSTRUCTION** (id:62055)
Nationwide Realty Corp
#1 8005 144 Av Nw
Edmonton, Alberta
END-UNIT townhome (extra windows) with no extra payments like others: seller prepaid full assessment (~$30K value). Private fenced yard. Flexible/immediate possession. Dogs allowed: no restrictions to size/breed/#. Tons of parking in front of unit. Updated kitchen w/pantry. Newer appliances (dishwasher spring 2024). 2 beds up. 1 reno’d full bath. Freshened-up paint throughout. Fully finished basement with rec room, under-stairs storage, laundry room & newer Samsung front-load washer/dryer. Newer vinyl windows, hot water tank (March 2023), new smoke detectors (2025). Furnace replaced in 2013 plus serviced Nov 2024 with new inducer motor. Wiring professionally pigtailed in Sept 2025 w/updated switches. 1 energized parking stall (stall 11). Included: TV + mounts in primary bedroom & living-room. Laminate & vinyl flooring throughout. Condo fees $371.06/mnth. 2025 taxes $1,181.19. By Londonderry Mall. On transit route. Many updates throughout this proactively managed development: new walkways, fences, parking. (id:62055)
RE/MAX River City
11627 76 Av Nw
Edmonton, Alberta
For those who live their Expression, this architect-designed Belgravia home offers a rare blend of personality, pedigree, and design-forward living. Steps from the University of Alberta, the river valley, and the LRT, it’s a unique opportunity to own a home where design comes first. Renovated in the 1970s by an architect-owner, the interior was later refined by renowned Canadian designer Meredith Heron, blending mid-century with bold 1980s post-modern confidence. Striking geometry, rich colour, and curated texture will inspire you as you make this home your own. The entire second storey is devoted to the primary suite, a private retreat with treetop views. Outside, the home sits on a quiet tree-lined street with mature landscaping and excellent walkability to cafés, parks, and trail networks. If you’re seeking a home that embraces personality and refuses predictability, this architectural Belgravia gem awaits. (id:62055)
Liv Real Estate
#605 10649 Saskatchewan Dr Nw
Edmonton, Alberta
IMMACULATE CONDITION 6th FLOOR CORNER SUITE IN LORD STRATHCONA MANOR! Features & Upgrades: * Newer Painting, Flooring, & Stainless Steel Appliances * In-Suite Laundry & Storage * 2 BDRMs include a Walk-in Closet & 2 Full En Suite Baths * In-Suite Laundry & Storage * Heat Pump with Air Conditioning * 2 EXTERIOR BALCONIES -- Total NE through SW excellent wraparound views of City, ravine, River Valley, & Downtown. Lord Strathcona Manor offers many building amenities: * Well-managed by Ayre & Oxford with $1.5M+ Reserve Fund * Secure Entrance Doors * On-Site Maint. Mgr. * Two Quality Passenger Elevators * Exercise Room * Social Room * Bicycle Storage * Underground (x 2 Stalls) * Visitor Parking (front & back). South-Central Location on Saskatchewan Drive by River Valley Walking Trails, Kinsmen, University, Downtown, Walterdale Bridge, Restaurants, Retail, Legislature, Royal Glenora Club, Victoria Golf Course, & Royal Mayfair Golf Club. Seller says Very Good Neighbours :) -- End of Jan. Possession! (id:62055)
Maxwell Polaris
4277 Kinglet Drive Nw
Edmonton, Alberta
Discover modern living in Kinglet Gardens! This stunning 2-storey residential attached home with a fully finished basement offers a thoughtful layout designed for today’s lifestyle. Featuring 2 spacious bedrooms—each with its own ensuite—this home delivers comfort and privacy for couples, roommates, or guests. The main floor welcomes you with open-concept living, a bright family room, and a sleek kitchen designed for both daily living and entertaining. Upstairs, enjoy the dual primary suites with walk-in closets and stylish baths. The finished basement adds even more space with a versatile flex area, perfect for a home office, gym, or media space. Whether you’re hosting friends, working from home, or simply relaxing, every corner of this home is designed to fit your needs. Located in the growing community of Kinglet Gardens, you’ll be close to parks, nature trails, and quick commuter routes. A perfect blend of modern design, convenience, and value! (id:62055)
Exp Realty
31 Harwood Dr
St. Albert, Alberta
Attractive and spacious 2073 sq ft two storey in beautiful Heritage Lakes, St. Albert's southernmost community. Excellent curb appeal with brick accents and a lovely patio area out front for morning coffees. Formal living room and dining room that have enough space to accommodate larger furniture. The kitchen has been upgraded with granite counters and s/s appliances. The breakfast nook has a garden door to a large deck area and fenced back yard. There is a main floor family room with wood burning fireplace, plus a handy main floor bedroom, 2 piece bath and laundry room. The upper level features 3 bedrooms including the primary suite with 4 piece ensuite and full walk-in closet. There is another 4 piece bath upstairs as well. The lower level is ready for future development. There is copper plumbing throughout plus central air conditioning. Only steps away is a walking trail and several playgrounds nearby. Quick and easy access to all commuter routes. (id:62055)
RE/MAX Elite
5403 102 Av Nw
Edmonton, Alberta
Beautifully renovated bungalow in the desirable neighbourhood of Fulton Place. The open concept main floor includes modern wide-plank wood flooring throughout. The tastefully upgraded kitchen includes a large quartz eat-in island, stainless steel appliances, white quartz counters and tons of stylish cabinetry. The kitchen looks out to a large bright living room with lots of windows, finished with a white brick-surround gas fireplace. Down the hall is a spacious primary bedroom and 2nd bedroom adjacent to a 5-piece bath with double sinks and a vanity station. The basement includes a large recreation room open to a room with a wrap around wet bar (can easily be converted to 3rd bedroom), an additional full bath and tons of storage space. Additional features include A/C (2023) an oversized, heated double garage, beautiful spacious yard and recent upgrades including: windows, siding, deck, furnace and insulation. Close to the Whitemud and only minutes from shopping and all amenities, this home is a must see! (id:62055)
Sterling Real Estate
#307 1080 Mcconachie Bv Nw
Edmonton, Alberta
YOUR KEY TO STRESS-FREE LIVING! Welcome to this UPGRADED condo, located in a PRIME neighborhood. You'll love coming home to this spacious unit, which offers the perfect blend of comfort & style. Enjoy CARPET FREE LIVING and luxurious appointments like GRANITE COUNTERTOPS, TIMELESS CABINETRY, CERAMIC TILE & MORE! Freshly painted throughout, all you need to do here is move in. The open concept is suitable for all lifestyles and is a great use of space! Enjoy the covered balcony off the living room - the perfect place for winding down after a long day. The convenience of in-suite laundry is also found here! There's no need to walk far to your car with your very own parking spot located right outside the main doors. Easy access to public transit & Henday also makes living here a breeze! McConachie is a great area, offering all the amenities you'll ever need. With quick possession available, you can start enjoying the stress-free condo lifestyle right away! (id:62055)
Maxwell Polaris
6032 19 St Ne
Rural Leduc County, Alberta
**IRVINE CREEK**SOUTH EDMONTON**SPICE KITCHEN**2 LIVING AREA**2 MASTERBEDROOMS UPSTAIRS**Discover luxurious living in this exquisite two-story home! The main floor is an entertainer's dream, featuring soaring ceilings in the grand living room , a separate family room to unwind by the cozy fireplace , and a versatile main-floor den perfect for a home office. Upstairs, a flexible loft space awaits , along with four spacious bedrooms. This home boasts a rare dual master suite layout; each master is a private retreat with its own walk-in closet and ensuite bathroom. Convenient upper-floor laundry completes the level. Step out onto the low-level deck for fresh air. An attached double garage offers ample space. (id:62055)
Nationwide Realty Corp
98 Kingsbury Ci
Spruce Grove, Alberta
Welcome to this modern 3 bedroom & 3.5 bathroom home in the desirable neighborhood of Kenton! Here you’ll appreciate the 9ft ceiling height on the main floor, gorgeous quartz countertops throughout, large walk-thru pantry, bonus room on the upper level (ideal for an office space or play area), full 4pc bath in the basement and double attached garage! This layout is great for both family time and entertaining. Out back you have a beautifully built deck with aluminium railings- enjoy BBQs here and pets will love the spacious fenced yard! This home is walking distance to Heavy Metal Place, shopping & ample restaurants! Jubilee Park is close by too! Lots of paths & trails for the outdoor lovers! The basement is partially finished awaiting your personal touches! Pride of ownership shows, come take a look at this gem! (id:62055)
Maxwell Challenge Realty
7529 Klapstein Li Sw
Edmonton, Alberta
Detached and brand new without any of the headaches of building, this 2-month-old 3-storey is effortlessly stylish with upgraded metal railings, floor-to-ceiling windows, $8,500 custom blinds, luxury vinyl plank on all 3 levels (carpet only on stairs), central A/C, gold hardware, quartz counters, premium appliance package and upgraded shelving throughout. A raised floor plan places your main living space on the second level, offering brighter spaces and better views. East–west exposure ensures that natural light flows all day. 3-stage heating and cooling for temperature control on each level. Primary suite features an upgraded ensuite with gold fixtures, deep soaker tub & elevated finishes. Main floor features a front-door office, ideal for anyone seeking to separate their side hustle from home life. Double attached garage, large upper front patio, fenced front yard & every upgrade already done (under full warranty), this barely lived-in home stands out from the crowd and is completely move-in ready! (id:62055)
RE/MAX Elite


