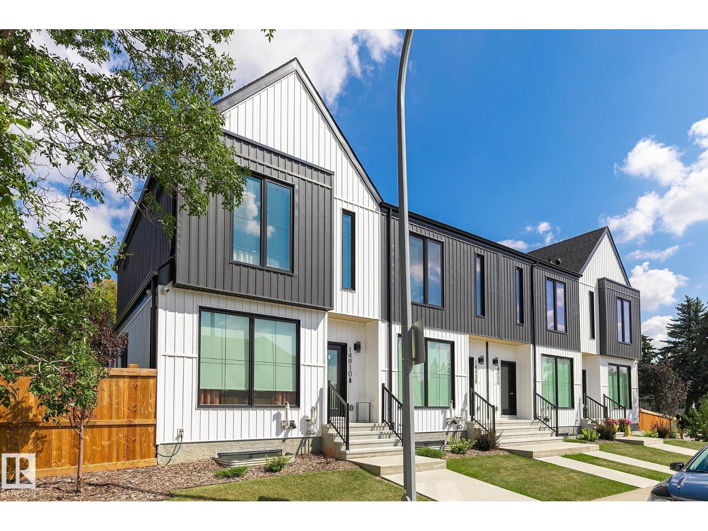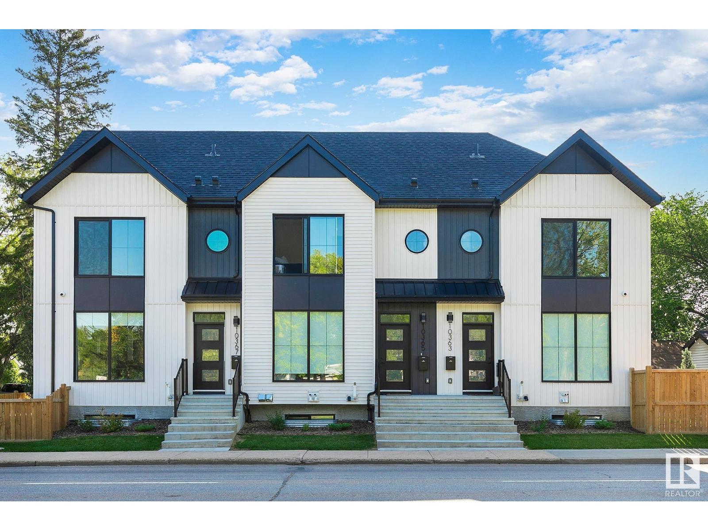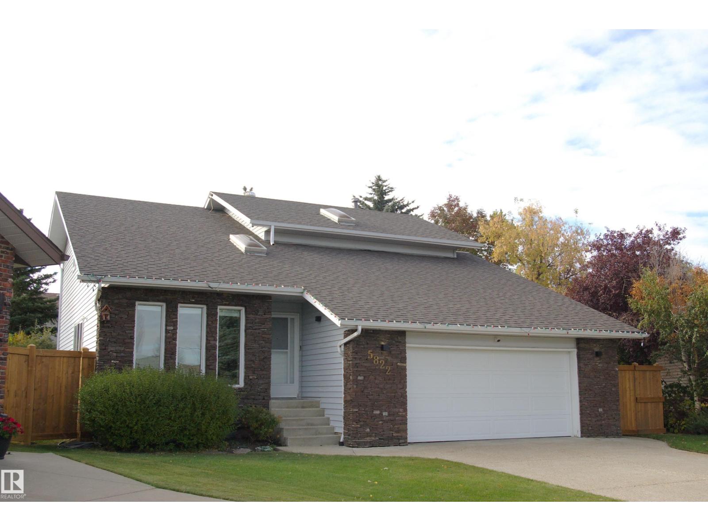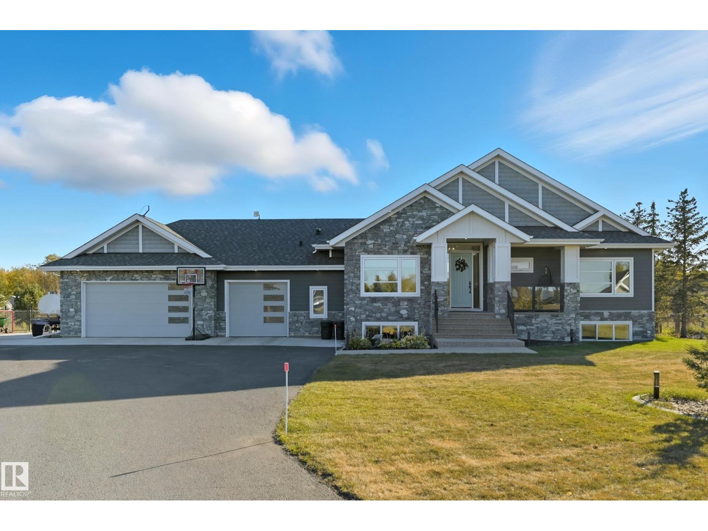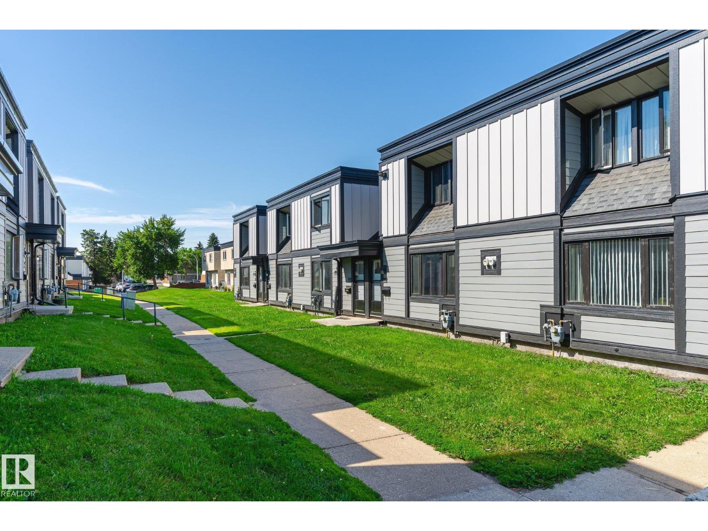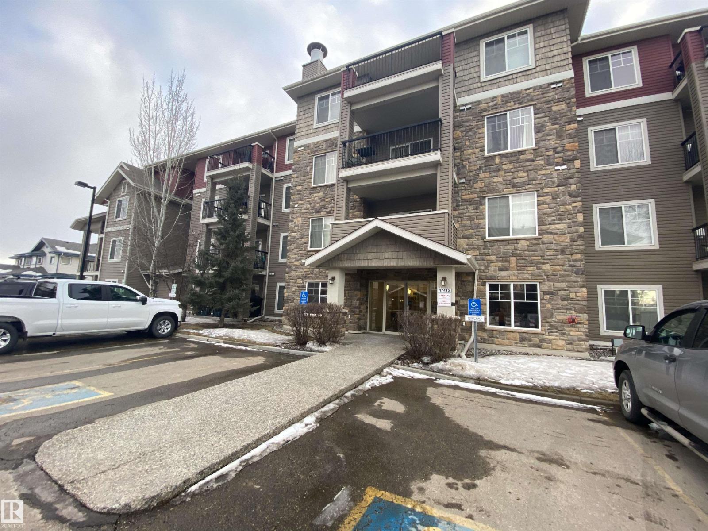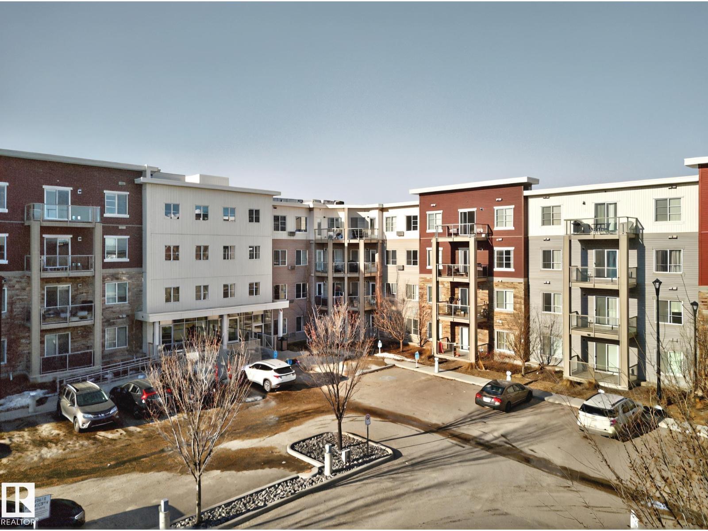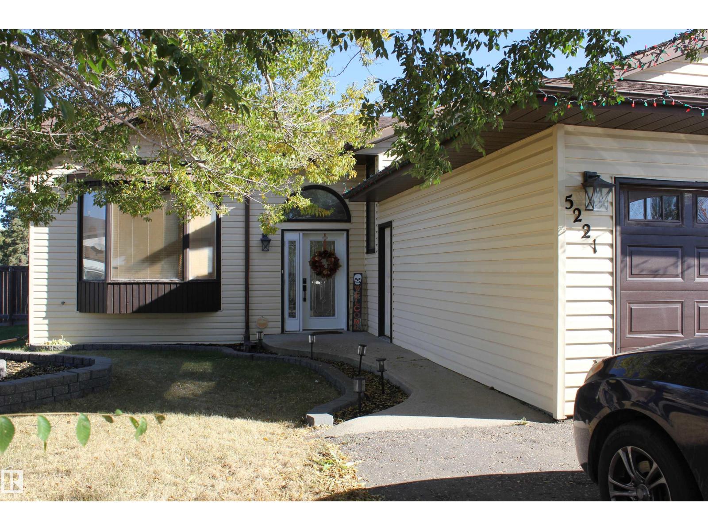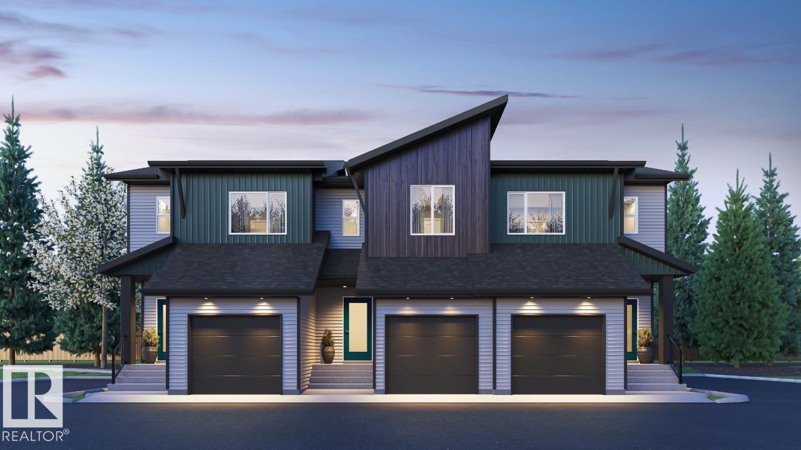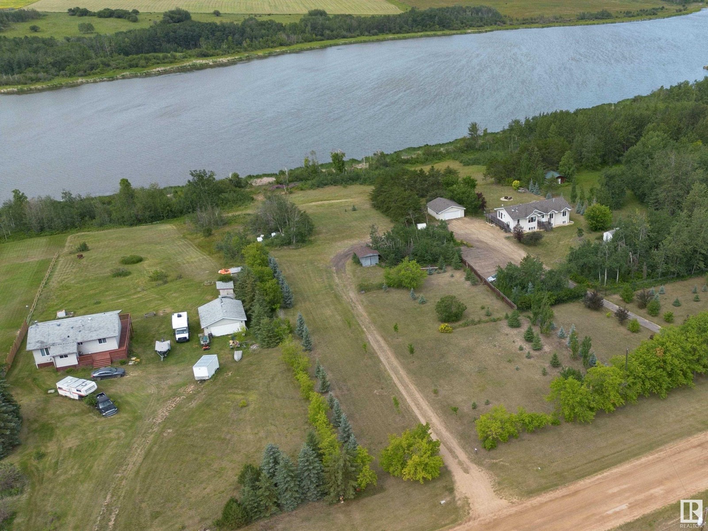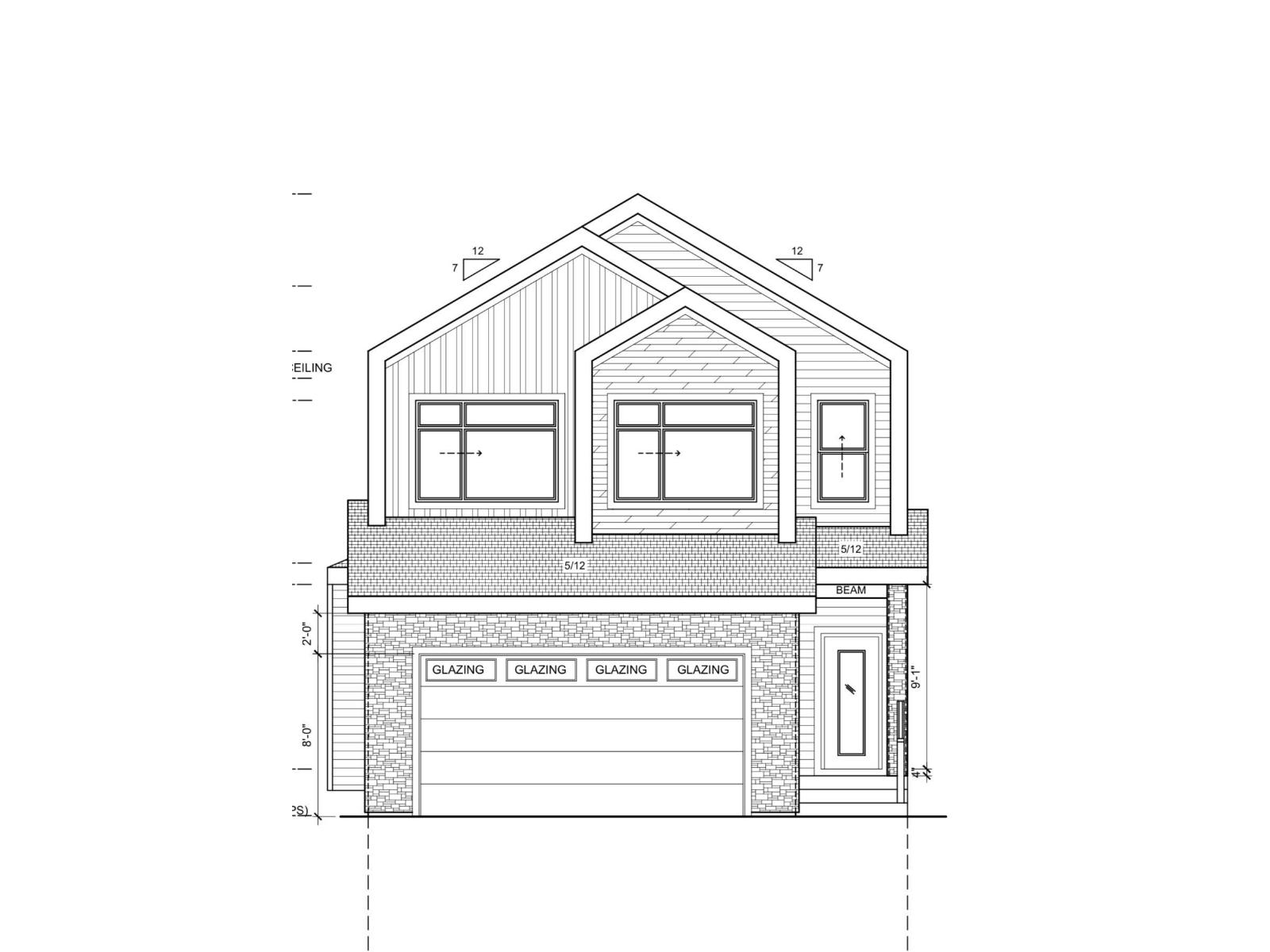14904 109 Av Nw
Edmonton, Alberta
Don't pass on this amazing investment opportunity located in the sought-after neighbourhood of Grovenor. No corners were cut in this incredibly-built 4Plex development which is ready for you to realize your ROI immediately. Currently Managed; Fully Tenanted & Eligible for the CHMC MLI Select Program. TURN-KEY. 8 Total Suites with their own In-Suite Laundry, & includes 4 LEGAL BASEMENT SUITES (with Separate Entrances). 4 Separate Single Garages & Fully Fenced/Beautifully Landscaped. High-End UPGRADES & Modern finishings include: Quartz Countertops; Vinyl Plank Flooring; A/C; S/S Appliances - to name a few. The Upper units have 9' Main Floors featuring functional Kitchens with plenty of Cabinets & Counterspace as well as a spacious Living Rm & 1/2 Bath. The 2nd Floor has 2 Bedrooms with its own Ensuite (one has 2 sinks) & Walk-In Closet. A Laundry closet completes this floor. The Basement Suite has a gorgeous Kitchen; Living Room; Bedroom; Full Bathroom & Laundry. Fantastic location. (id:62055)
The Agency North Central Alberta
10363 149 St Nw
Edmonton, Alberta
Don't pass on this amazing investment opportunity. No corners were cut in this incredibly-built 3Plex development which is ready for you to realize your ROI immediately. Currently Managed; Fully Tenanted & Eligible for the CHMC MLI Select Program. TURN-KEY. 6 Total Suites with their own In-Suite Laundry, & includes 3 LEGAL BASEMENT SUITES (with Separate Entrances). 3 Separate Single Garages & Fully Fenced/Beautifully Landscaped. High-End UPGRADES & Modern finishings include: Quartz Countertops; Vinyl Plank Flooring; A/C; S/S Appliances - to name a few. The Upper units have 9' Main Floors featuring functional Kitchens with plenty of Cabinets & Counterspace as well as a spacious Living Rm & 1/2 Bath. The 2nd Floor has 2 Bedrooms with its own Ensuite (one has 2 sinks) & Walk-In Closet. A Laundry closet completes this floor. The Basement Suite has a gorgeous Kitchen; Living Room; Bedroom; Full Bathroom & Laundry. Fantastic location. (id:62055)
The Agency North Central Alberta
5822 181 St Nw
Edmonton, Alberta
The best combination, an excellent location, with absolutely nothing left to do. Stylish 1875 sq ft two storey on a pie lot, tucked away in a cul-de-sac inside a crescent. Vaulted ceilings over the living and dining rooms, open to the upstairs. Delightful open plan at the back of the house, with a beautiful island kitchen, white and grey cabinets, quartz counters, plenty of room for casual family dining, with patio doors out to the West-facing deck and large backyard. A family room big enough for a family, with a gorgeous gas fireplace. Three bedrooms upstairs, the primary has a wonderful walk-in closet and an ensuite with double sinks and a shower big enough for three or four. The main bathroom is highlighted by the skylit soaker tub. Laundry room is on the main floor. Basement is mostly finished, primarily with a massive recreation room. There is also a fourth bedroom, RIDP off the rec room. Just move in and pat yourself on the back!! Be in before the snow flies. (id:62055)
RE/MAX Professionals
#230, 50516 Range Road 233
Rural Leduc County, Alberta
When ELEGANTS & BEAUTY collide, you get a Home like this! This magnificent 4,000 total Sq Ft CUSTOM-BUILT HOME by AR Homes, is pure luxury and boasts 6 BEDROOMS & 4 BATHROOMS, a FULLY FINISHED BASEMENT. The MASTER BEDROOM has his and her closets w/ fireplace, main floor laundry, and a Basement with a WET-BAR with dual tap Kegerator, wine fridge, and a full-size fridge & sink. Main floor and basement living room fireplaces, in-floor heating in the basement, Garage floor epoxy & half bath, Heated garage & AIR CONDITIONING. Rough in for electric car charger & 2 floor drains, Paved driveway with RV pad & 50 amp RV plug, Fully fenced yard, 200 amp power. Lots of families for neighbours, with a real community feel, and buses for kids for school. Water is hauled to a community Holding Tank and pumped by pipeline to central lagoon from each property's septic tank. Water and sewer are paid monthly by metered consumption. There is an annual HOA fee of $480 dollars.There is only one thing left to say, WELCOME HOME! (id:62055)
Exp Realty
#162 3308 113 Av Nw
Edmonton, Alberta
Investment opportunity, was previously rented for $1995! Upgraded unit with 4 bedrooms upstairs and a renovated 3 piece bathroom w/ shower on the main floor in addition to updated full bathroom upstairs. Plus there are two large fridges in the kitchen, perfect for the large family. The kitchen is only 3 years old, less than one year old stove. The spacious living room with large picture window lets the sun shine in! There is newer laminate flooring throughout the condo including new sub floor on the main, newer baseboards, light fixtures & good quality blinds. The master bedroom easily fits a king-size bed and has a large closet . The other 3 bedrooms upstairs are all a good size. The basement is unfinished but has framing started. Furnace & hot water tank are approximately 5 yrs old, washer and dryer are less than 1 yr old under warranty. New windows, doors and exterior have recently been completed. Walking distance to Rundle Park, schools, shopping, & offleash park. Easy access to Henday & Yellowhead. (id:62055)
Royal LePage Summit Realty
#416 5370 Chappelle Rd Sw
Edmonton, Alberta
Cute As A Button, This TOP FLOOR Chappelle Garden Charmer Features AIR CONDITIONING, 2 TITLED PARKING STALLS (1 Heated Underground & 1 Above Ground Stall), & 1 TITLED STORAGE UNIT. Unbeatable Value, Welcome Home To This Adorable 1 Bathroom, 1 Bedroom Plus Den Condo. Enjoy The Open Concept Floor Plan Featuring Modern Cabinetry, Granite Countertops with Eating Bar Ledge & Stainless Steel Appliances. The Living Room Is An Ample Size Showcasing Modern Paint & Vinyl Plank Flooring. Step Out Through The Sliding Doors On To Your Covered Patio & Enjoy Your Top Floor View With A Cup Of Coffee Or A Glass Of Wine! The Bedroom, The Office Nook (Den), 4 PC Bath & Convenient IN-SUITE LAUNDRY Complete The Unit. Close To All Amenities, Including Shopping, Schools, Parks, Golf, ETS, The Henday, Airport, Walking Trails & More (Great For Young Professionals Or First Time Home Buyers), Your New Abode Awaits YOU! Note: Excellent Self Managed Condo, Secure Building & Low Condo Fees. *Photos Are Virtually Staged.* (id:62055)
Liv Real Estate
#319 17415 99 Av Nw Nw
Edmonton, Alberta
Welcome to The Marquee at Terra Losa, a highly regarded and well-maintained building in one of Edmonton’s most convenient locations. This spacious 3rd-floor condo offers an open and functional layout featuring two large bedrooms and two full bathrooms, ideal for professionals, couples, or downsizers. The home is designed for comfort with hardwood and tile flooring, a gas fireplace, and a brand new air conditioning and a new dishwasher wash recently replaced. The kitchen and living area flow seamlessly together, creating a warm and inviting space. A separate in-suite laundry room with high-end washer and dryer adds convenience. The unit has been freshly painted and professionally cleaned, making it move-in ready. Enjoy the added benefits of heated underground parking, a social room, exercise facilities, and a hobby/workshop area. Utilities included are heat, water, and natural gas for the fireplace and BBQ hookup (electricity, internet, and cable extra). (id:62055)
Maxwell Polaris
#404 812 Welsh Dr Sw
Edmonton, Alberta
Welcome to this Stunning penthouse condo in this family oriented community of Walker! This TOP floor condo is conveniently located on a short walk to Walmart, 50th street, All major banks, Restaurants and a very quick drive to Anthony Henday and Ellerslie Road. This condo has an upgraded feel as it’s well maintained place which includes 9 ft ceilings, upgraded kitchen cabinets with soft closing and stainless steel appliances. This Condo comes with one underground heated parking to keep your vehicle warm and safer. Ample of Visitor parking allows your guests or visitors to park conveniently. Also there is a dedicated storage locker on the same level as the condo unit. This unit also boasts a large laundry room with an ample space to be used as storage or a pantry. Most amazing thing is that condo fee also includes electricity and not just limited to Heat, Water and Sewage (id:62055)
Royal LePage Arteam Realty
5221 54a St
Elk Point, Alberta
Welcome to the perfect family home in Elk Point. This 1987, 1269 sq ft home is located on a corner lot in a quiet crescent. With five bedrooms and three baths there is room for everyone. The large open concept kitchen, with an island and lots of cabinetry and a good size dining area can accommodate a growing family PLUS there is access to the east facing covered deck. On the main floor is 3 bedrooms and two baths, including a 3pc ensuite and a sunken living room. The fully finished basement boasts a large family room, 2 more bedrooms with large windows, a 3pc. bath, large laundry/utility room with a sink, cupboards and a hook-up for an electric stove, a cold room and tons of storage. To provide warmth and comfort on both levels is a boiler (2012) for hot water heat and under slab heat. The double attached garage has a workshop area and a large garage door. The backyard is fully fenced with 2 gates and provides a private sitting area with a fire pit area and storage under the deck. (id:62055)
Property Plus Realty Ltd.
#49 710 Mattson Dr Sw Sw
Edmonton, Alberta
Welcome to this stylish end unit townhome at The Rise at Mattson, offering 1,359 sqft of thoughtfully designed living space. Featuring 3 bedrooms and 2.5 bathrooms, this home blends function and style with a coastal contemporary exterior and a side entry for a potential future potential development. The open-concept main floor boasts an entertainer’s kitchen with island and eating bar, perfect for gatherings. A bright front foyer and mud room with laundry add everyday convenience. Upstairs, relax in the spacious loft, and enjoy the primary bedroom with a 3-piece ensuite and walk-in closet. Complete with a single-car garage, this end unit offers added privacy and opportunity. Ideal for families. Photos are representative. (id:62055)
Bode
#30 23329 Sh 651
Rural Sturgeon County, Alberta
Don’t miss your chance to build your dream home on this 1.36-acre lot backing onto beautiful Lily Lake near Gibbons. This quiet subdivision offers a peaceful, rural lifestyle just 15 minutes from Gibbons and an easy drive to Edmonton and Fort Saskatchewan. The lot’s gentle slope is perfect for a walk-out design, and paved roads take you right to your driveway. The shoreline is county-owned, but you’ll find nearby spots to launch a canoe or kayak and enjoy the lake. A rare opportunity to enjoy country living with gorgeous lake views! (id:62055)
Century 21 Masters
8765 Mayday Lane Sw
Edmonton, Alberta
Welcome to THE ORCHARDS, one of the South Edmonton's most popular and family friendly communities. This stunning 4 BEDROOM, 3 BATHROOM single family home sits on a walkout lot backing onto a serene pond, offering both luxury and tranquility. The main floor features a bedroom with a full bath, 9ft ceilings, and a chef's kitchen with premium quartz countertops, high end cabinetry, hardwood flooring and built in speakers throughout the home. Enjoy the abundance of natural light from extra large windows and admire the imported designer lightning and plumbing fixtures. Additional highlights include a walk-in laundry room an central vacuum rough-in. Ideally located close to parks, schools, the airport and major highways, this home combines upscale finishes with everyday convenience, a perfect choice for modern family living. . *taxes not assessed (id:62055)
RE/MAX Excellence


