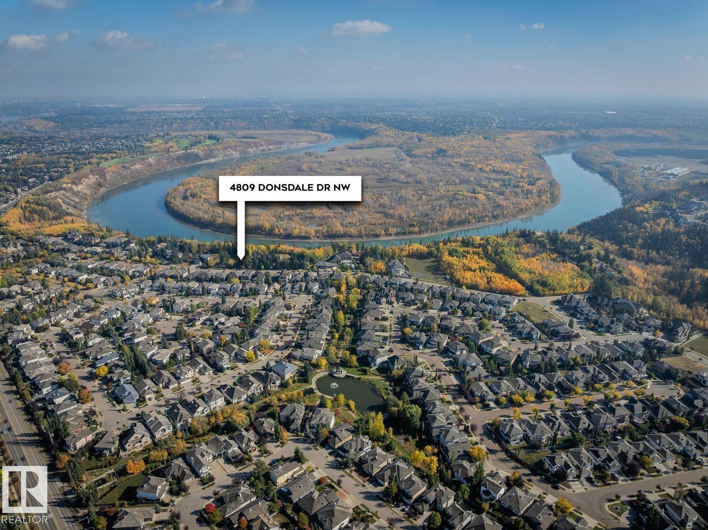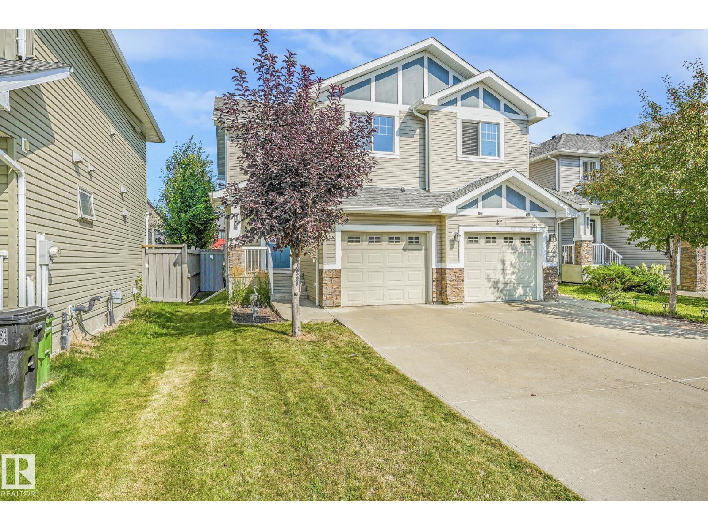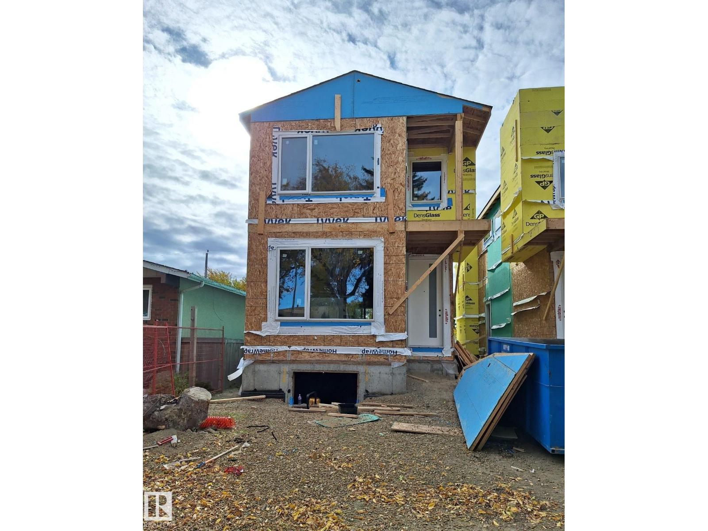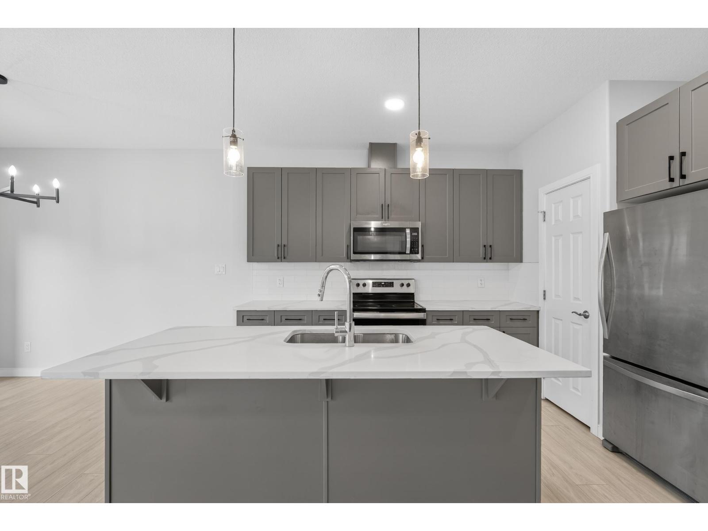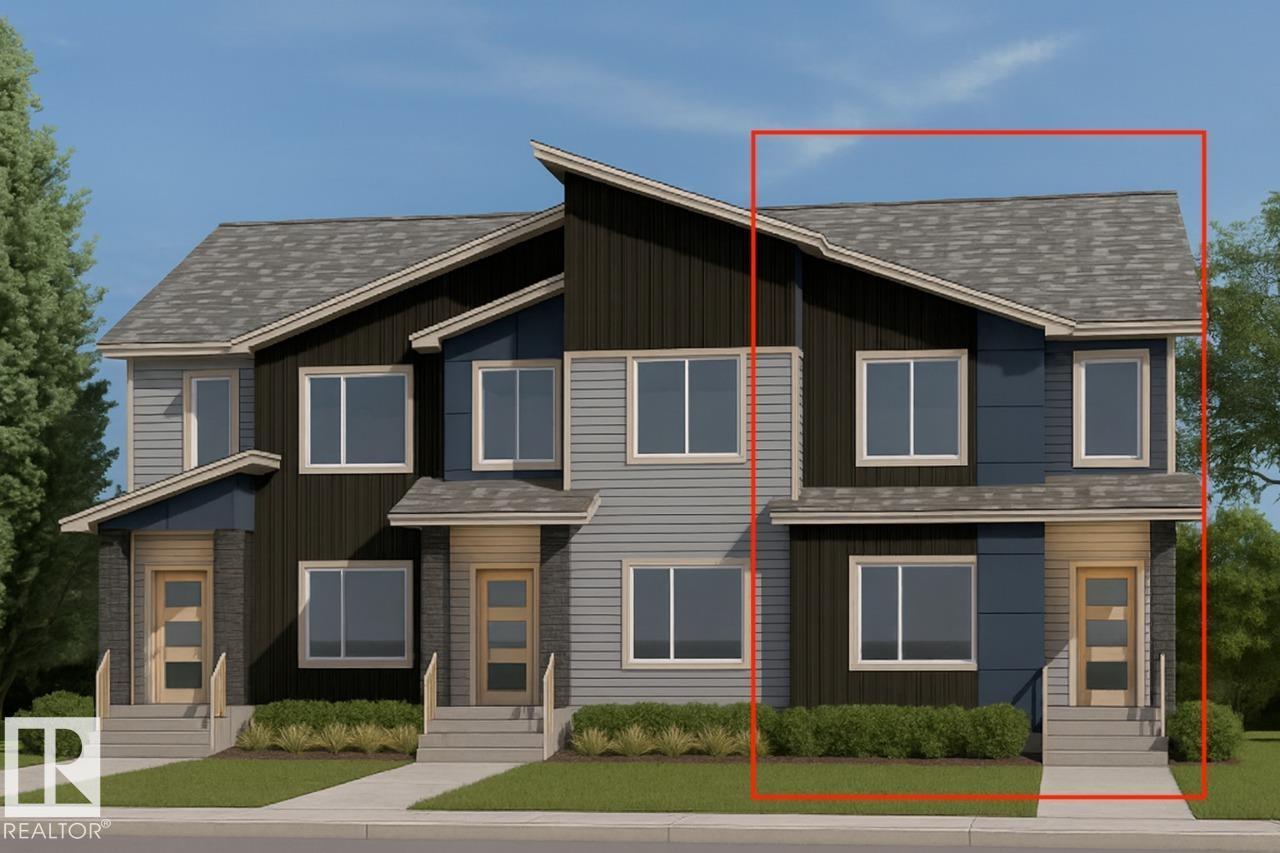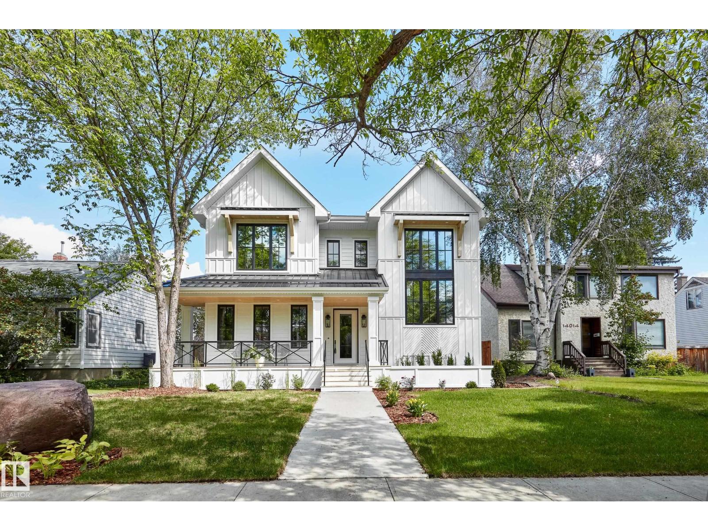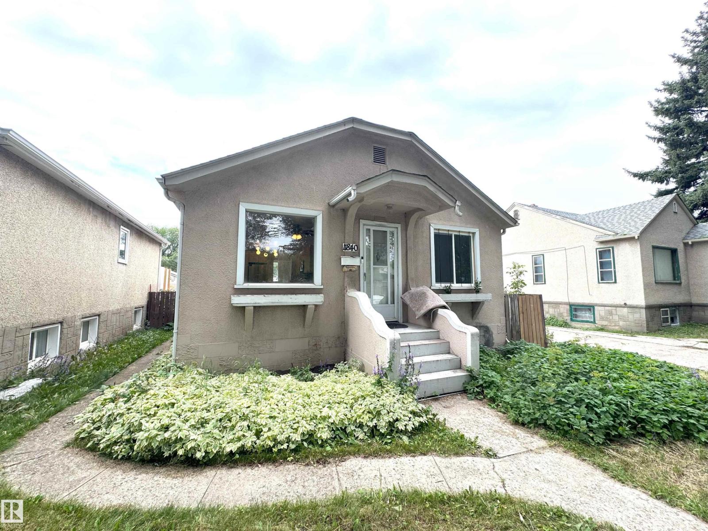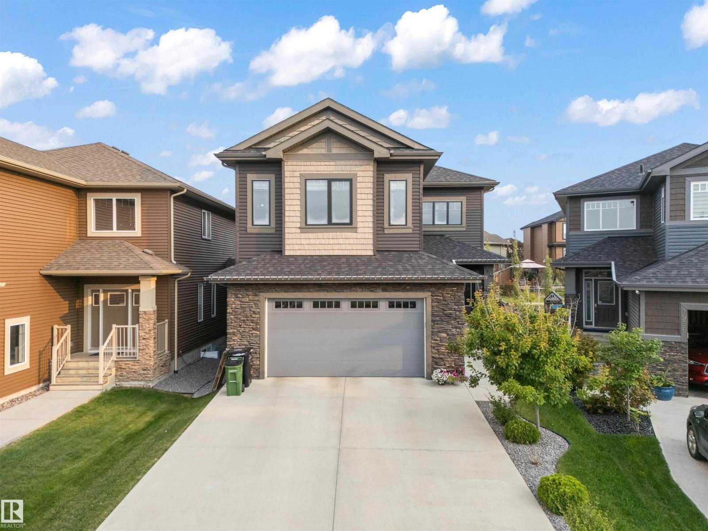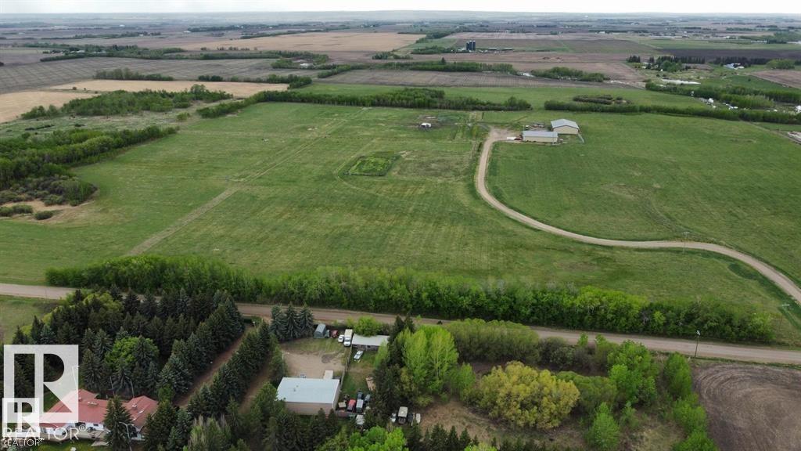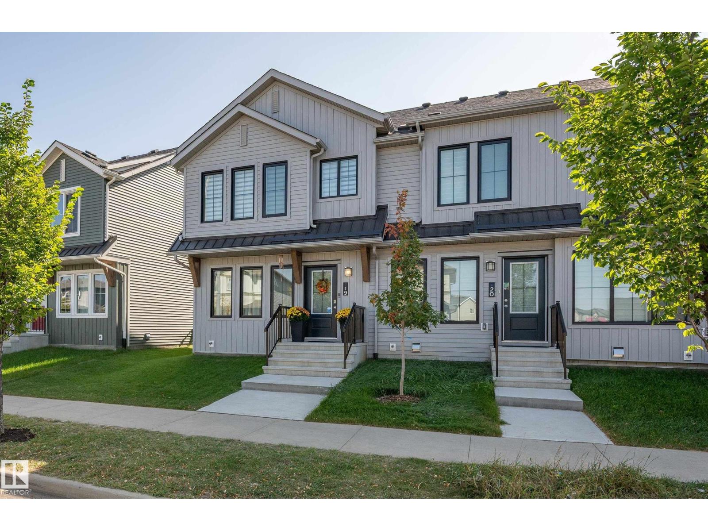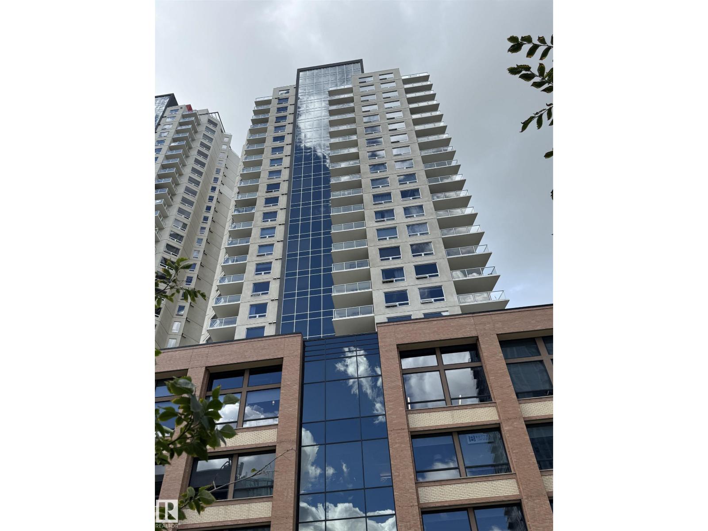4809 Donsdale Dr Nw
Edmonton, Alberta
Set on a quiet stretch of Donsdale Drive, this building lot offers a blank canvas on the most prestigious location in the community. Spanning 15,676 sqft (74ft wide, 170ft west side, 216ft east side) the property is positioned to capture river valley breezes & sweeping river views & the flat terrain provides a natural foundation for your future residence. The surrounding neighborhood provides a strong sense of family, underscoring the upside for both families & developers. Beyond the lot itself, residents of Donsdale enjoy proximity to elementary schools, high schools, scenic hiking trails, Top rated restaurants, & the river valley all just minutes away. Whether you envision a modern architectural statement or a timeless traditional retreat, 4809 Donsdale Drive presents the opportunity to create a custom home in one of Edmonton's' most coveted communities. (id:62055)
RE/MAX River City
6819 Cardinal Li Sw
Edmonton, Alberta
Great Chappelle location, Half duplex. single attached garage. Kitchen with granite counter tops, Bar stools, hardwood floor newer micowave hoodfan Walk in pantry Sliding doors to back yard with deck and maintenance free fenced back yard. Upstairs has 3 bedrooms with 3pc ensuite bath. upstairs has laundry with newer washer/dryer. home has air conditioner, gas outlet on the deck RI plumbing in basement and an energy effiicent home. oversized driveway Located in a family-friendly neighborhood, quick access to parks, playgrounds, and a nearby shopping center. (id:62055)
Royal LePage Noralta Real Estate
3605 112 Av Nw
Edmonton, Alberta
Brand new 2-storey in Beverly Heights, completing Nov 2025! Offering 1,938 sq.ft. above grade plus a legal basement suite. Main floor features open concept living with electric fireplace, vinyl plank, L-shaped kitchen with granite counters & stainless appliances, plus a bedroom & full bath. Upstairs offers 4 bedrooms total & quality finishes with balcony on 2nd floor. Legal suite has 2 BR, bath, full kitchen & separate entrance. 20’x21’ garage with lane access. Steps to river valley, near 36 St & 112 Ave, easy access to Yellowhead & 50 St. (id:62055)
Exp Realty
84 Meadowland Cr
Spruce Grove, Alberta
Step into comfort and style in this beautifully kept 2-storey home! The main floor features 9-ft ceilings, an open-concept layout, and a bright great room overlooking the backyard. The island kitchen offers quartz countertops, stainless steel appliances, a corner pantry, and flows easily into the dining area with access to the 10x10 pressure-treated deck. Upstairs, the spacious primary suite includes a walk-in closet and 3-piece ensuite with 5-ft shower. Two additional bedrooms, a 4-piece bath, and upper-floor laundry provide convenience for busy families. The insulated, drywalled double attached garage with opener completes this move-in ready home. (id:62055)
Liv Real Estate
675 Cambrian Bv
Sherwood Park, Alberta
Quick possession listed by the show home. The Hudson model offers 1,368 sq ft of thoughtfully designed space with 3 bedrooms and 2.5 bathrooms. The main floor features an open-concept layout with a modern kitchen, dining, and great room, creating an inviting space for family living and entertaining. Upstairs, the owner’s bedroom includes a 4pc ensuite, while two additional bedrooms, a full bath, and a central bonus room complete the level. A double dettached garage provides convenience and storage. This home also includes a 9' foundation for added potential. Large windows bring in natural light, while San Rufo Homes’ craftsmanship ensures quality finishes throughout. Located in Cambrian, a new community offering schools, parks, and nearby amenities, it’s a perfect place for families to grow. Photos are representative. (id:62055)
Bode
14018 104 Av Nw
Edmonton, Alberta
True luxury in Glenora! Just steps to the largest urban park in Canada - the River Valley – this stunning home is perfectly located in the historic community of Glenora. Encompassing 4458sqft (total developed living space), the home lends itself to entertaining on a grand scale - indoor & outdoor spaces (7500sqft lot) - 10ft ceilings on the main floor - 5 bedrooms, 4.5 bathrooms, main floor office or formal dining room, Butler pantry, oversized triple detached garage & more! Superior engineering, luxury finishings (custom design, ironwork, cabinetry & carpentry throughout), abundance of natural lighting, stunning staircase, floor to ceiling windows offering a seamless flow between outdoor & indoor living, sophisticated primary suite & more indulgences to discover. Top rated schools, play grounds, active community league, cafés, West Block – the perfect family community! (id:62055)
RE/MAX River City
11840 70 St Nw
Edmonton, Alberta
Cute bungalow, renovated! Reno includes windows, flooring kitchen, paint and basement plus new siding for the garage. Open concept kitchen and living room looks spacious, kitchen has lots of cupboards and storage, this floor has two decent size bedrooms and a common washroom. Basement is fully finished with additional two bedrooms a washroom and kitchen plus separate laundry. Close to most amenities, just steps away from high school. (id:62055)
2% Realty Pro
1960 Adamson Tc Sw
Edmonton, Alberta
Welcome to this stunning 2,864 SqFt 2-storey home including 2BEDROOM LEGAL BASEMENT SUITE in the vibrant community of Allard, backing directly onto a scenic walking trail! Featuring 7 spacious BEDROOMS and 5 FULL BATHROOMS, this beautifully designed home boasts 9-ft ceilings on all floors, engineered hardwood throughout the main living and dining areas, and a sleek stone-faced gas fireplace in the great room. The chef’s kitchen is a dream with ceiling-height maple cabinetry, a large island with eating bar, tile flooring, and an adjoining SPICE KITCHEN. A main floor bedroom and full bath offer flexibility for guests or multi-generational living. Upstairs you'll find a spacious bonus room with wrought iron railings, a luxurious primary suite with 10-ft ceilings, jetted tub, separate shower, and walk-in closet. Two more upstairs bedrooms include a private ensuite and a Jack & Jill bath, all with walk-in closets. The fully finished legal 2 bedroom basement has a separate entrance and is currently tenanted. (id:62055)
Maxwell Polaris
54312 Rr 255
St. Albert, Alberta
This is an exceptional opportunity for investors seeking a substantial parcel of land in St. Albert. spanning 121-acres. This prime property is located in northwest St. Albert, just 0.5 km north of the vibrant Nouveau subdivision and west of Jensen Lakes and Walmart. The new Fowler Way connecting Highway 2 with Ray Gibbon drive is slated to run 1/2 kilometer south of this land. There are 2 commercial buildings, one built in 2010-6000 sq ft (has 3 over head 14x16 doors that features radiant heat) , second one built in 2011-9600 sq ft (has 5 over head 14x16 doors that features radiant heat), both have 3-phase power, services, solid concrete floors, high quality construction, metal exteriors too. The area around the shops has frost fencing, fencing for hobby livestock. Property is fenced. The vendor is open to vendor take back mortgage or partnership (id:62055)
RE/MAX Professionals
245 Surrey Gardens Gd Nw
Edmonton, Alberta
Welcome to this well-maintained carriage-style condo in Edmonton’s desirable west end. Offering over 900 sq ft of comfortable living space, this bright and updated unit features 2 bedrooms, 1 full bath, a newer kitchen, and in-suite laundry with newer washer & dryer. Enjoy the comfort of CENTRAL A/C, a covered balcony, and an energized parking stall. Located in a quiet, well-managed complex with low condo fees, this home is perfect for first-time buyers, downsizers, or investors. Close to shopping, public transit, and major routes for easy commuting. A fantastic opportunity in a convenient, community-focused location! (id:62055)
Coldwell Banker Mountain Central
#19 525 Secord Bv Nw
Edmonton, Alberta
This 3 bedroom, 2.5 bathroom townhouse offers modern style, thoughtful upgrades, and meticulous care throughout. The bright, open main floor features stylish finishes, wood slat paneling in the living room, and upgraded lighting that adds to the contemporary design. The kitchen and dining areas flow seamlessly into the living space, perfect for both everyday living and entertaining. Upstairs you’ll find three spacious bedrooms, including a primary suite with private ensuite and custom closet organizers, plus the convenience of upstairs laundry. Beautifully decorated and fully landscaped, this home is truly move-in ready. With low condo fees, a functional layout, and quality upgrades, this two-storey townhouse is an excellent choice for first-time buyers, downsizers, or investors. Located just a few short steps from the school, offering everyday convenience for families. (id:62055)
RE/MAX Excellence
#602 10226 104 St Nw
Edmonton, Alberta
City Living at Its Finest! Experience a stunning urban lifestyle in this bright corner unit at the FOX ONE Building. Enjoy spectacular Edmonton city views through wall-to-wall windows and from your large balcony. The spacious, open-concept layout features a modern kitchen with granite countertops, stainless steel appliances, a stylish backsplash, and high-end cabinetry. A center island granite breakfast bar is open to the living area, perfect for entertaining. With 9-foot ceilings and quality modern finishes, this home is both stylish and comfortable. You're just minutes away from Rogers Place, the LRT, a bustling Farmers Market, dining, theatres, and shopping—all the services for a cosmopolitan lifestyle on this tree-lined, vibrant street. The unit includes in-suite laundry, two washrooms, and underground parking. Your amazing lifestyle awaits. Welcome Home. (id:62055)
Maxwell Polaris


