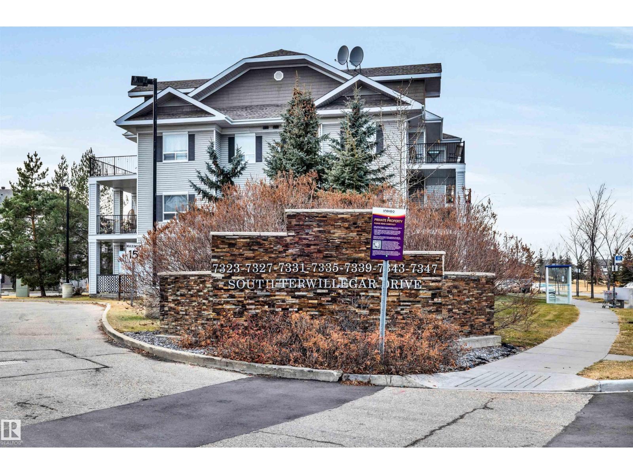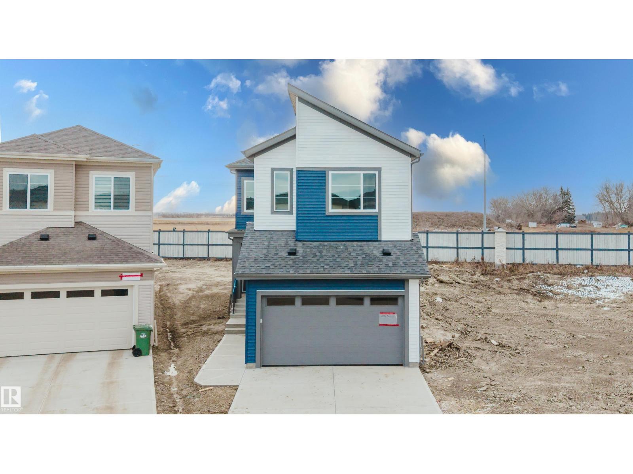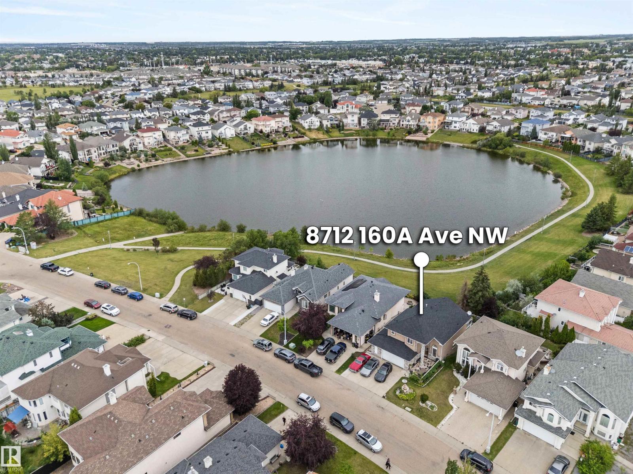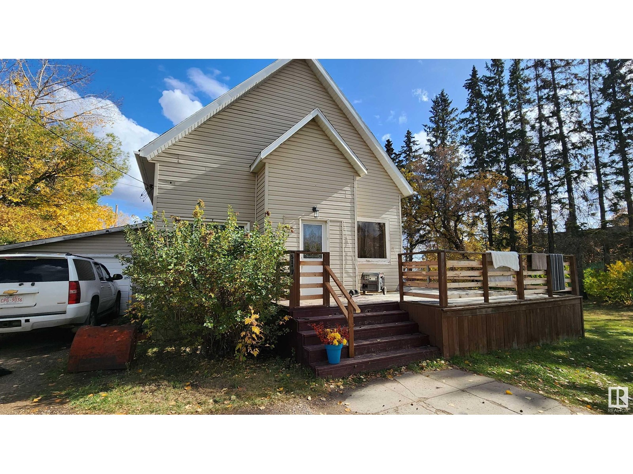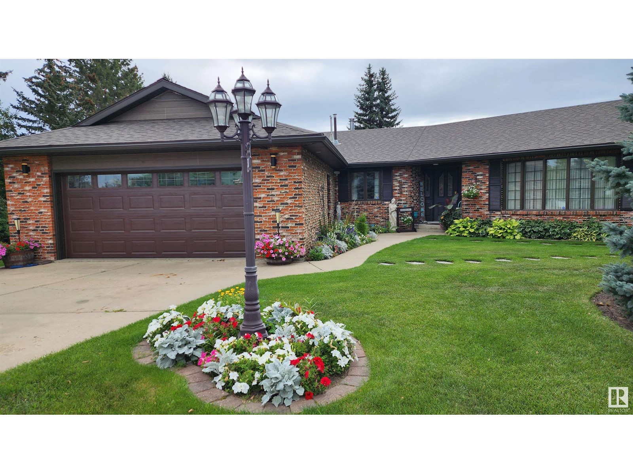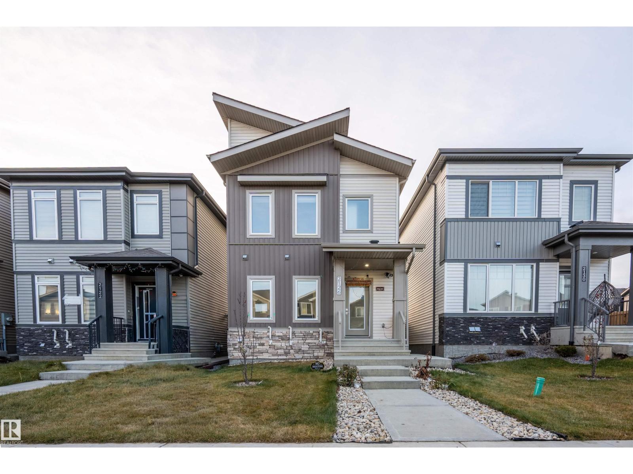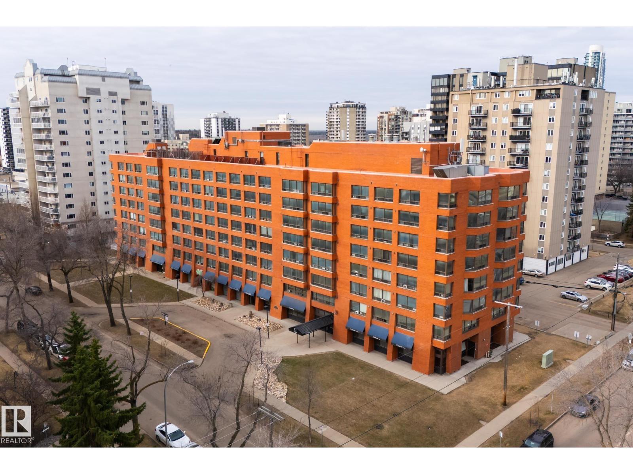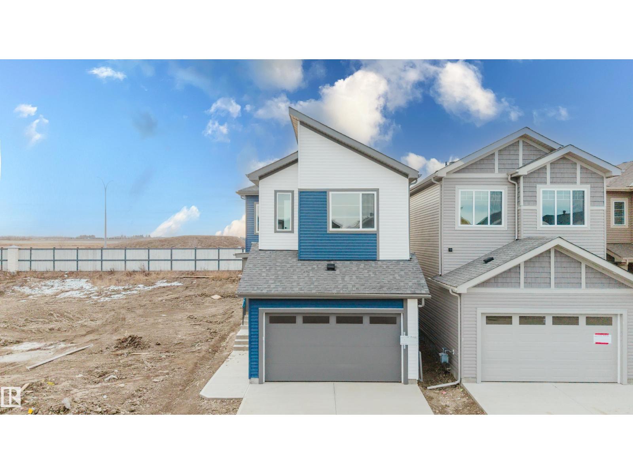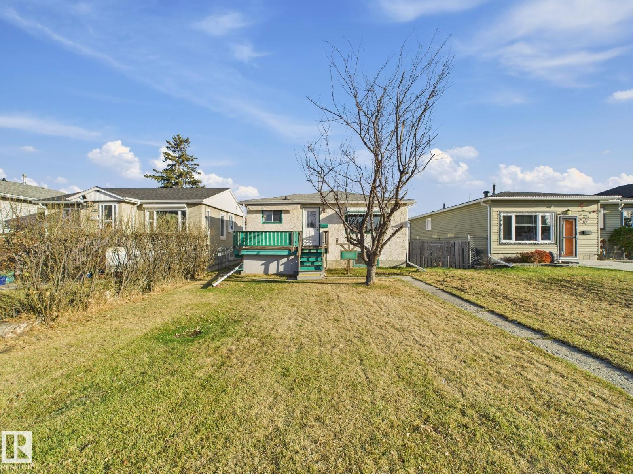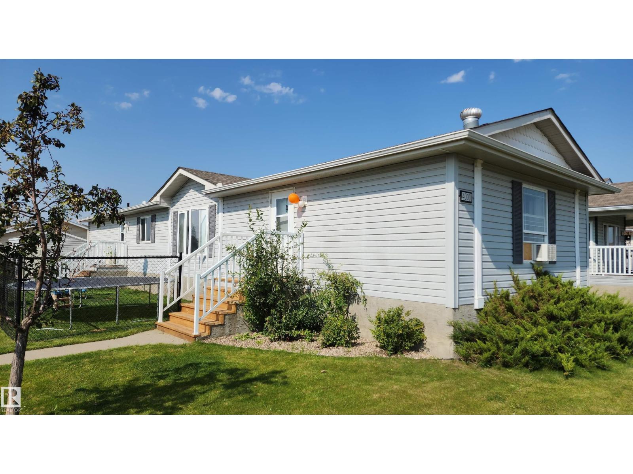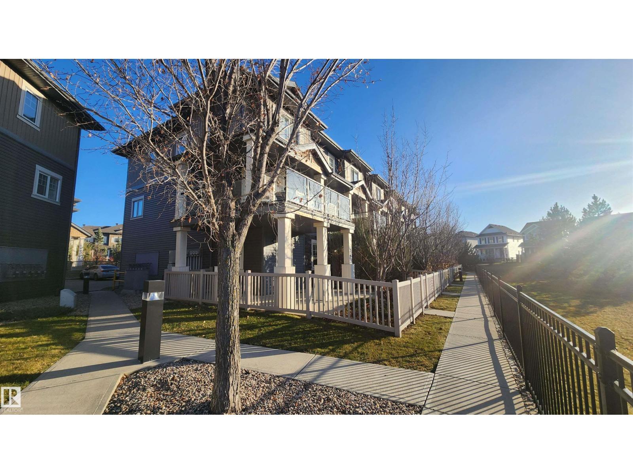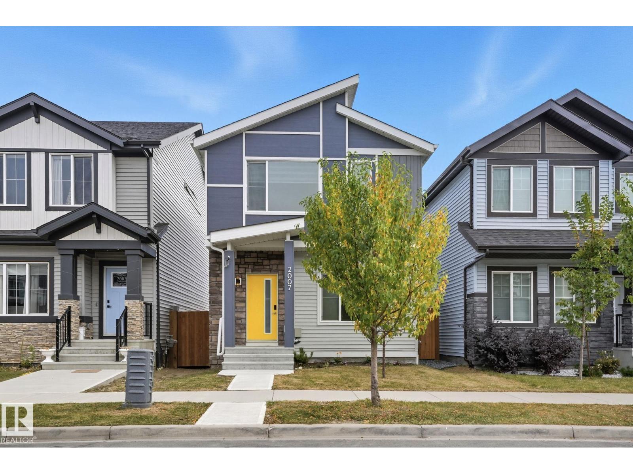#2405 7343 South Terwillegar Dr Nw
Edmonton, Alberta
Immaculate top-floor 2 bed, 2 bath condo with stylish vinyl plank flooring throughout and a beautifully upgraded kitchen featuring stainless steel appliances, quartz countertops, and an oversized island. Enjoy the convenience of in-suite laundry within a full storage room, and a covered balcony with open views toward Rabbit Hill Shopping Centre. Just steps to transit, Freson Bros, Shoppers Drugmart, banks, schools, restaurants, park—and only 2 minutes to the Henday. Located in the newer building within the complex and complete with heated underground titled parking, this home is the perfect move-in-ready package! (id:62055)
Grassroots Realty Group
296 Munn Wy
Leduc, Alberta
Welcome to this beautifully designed 4-bedroom, 3-bathroom home located in the desirable community of Meadowview in Leduc. The main floor features modern vinyl plank flooring, 9-foot ceilings, and an impressive open-to-above living room that allows for an abundance of natural light. A main-floor bedroom and full bathroom offer flexible living options, ideal for guests or multi-generational families. The kitchen is equipped with contemporary finishes and connects seamlessly to the dining area, making it perfect for everyday living and entertaining. Upstairs, you’ll find three spacious bedrooms, including a primary suite with a 5-piece ensuite featuring a separate shower and soaker tub. The unfinished basement includes a separate entrance for potential future development. Located close to schools, parks, and amenities, this home offers both comfort and convenience in a growing family-friendly neighbourhood. (id:62055)
Sterling Real Estate
8712 160a Av Nw
Edmonton, Alberta
Pond Backing Home! Experience luxury living in this fully finished custom-built 5-BDRM WALK-OUT Bi-Level, perfectly positioned backing onto a serene pond & walking trail. Enjoy breathtaking views from your living & dining areas, with a walkout balcony ideal for entertaining. Recent updates include Furnace & Central A/C (2024), Shingles/Roof & HWT (2022), plus fresh paint & carpet (2025) & Pex Plumbing. The oversized heated garage with a massive parking pad easily fits multiple vehicles, trailers, or an oversized truck. Inside, beautiful open-to-above ceilings lead to a stunning open-concept layout with a chef’s kitchen featuring marble counters & newer s/s appliances. Above grade, you have 3 spacious bedrooms & 2 full baths, with the primary bedroom that accommodates a king-size bed, 2 nightstands + a dresser, & a full ensuite bath; the bright walkout basement offers a SEPARATE ENTRANCE, 2 more large beds, FP, & a 3rd full bath. A few mins to schools, trails, shopping, & public transit, this is THE ONE! (id:62055)
Exp Realty
5117 48 St
Elk Point, Alberta
A RARE OPPORTUNITY to own this charming property - a former church, now transformed to a residence, with character throughout! This 888 sq.ft gem is situated on a huge 100' x 165' Commercial lot that can serve as both business and residence. The home features 2 bedrooms + office area and an open concept kitchen/living/dining area. The basement includes 1 bedroom, laundry, storage and utilities. Upgrades include 100 amp electrical, newer hot water heater and vinyl siding. The home features a wrap-around wood deck and the current garage has space for 1 smaller vehicle or secure storage. With access from both front and back streets, this property lends itself to large vehicles and RV's plus room to build a large garage or shop. Borders Hwy 41 in Elk Point giving it high visibility. AFFORDABLE PROPERTY with MANY OPPORTUNITIES! 2025 Property Taxes are $1218.30. QUICK POSSESSION AVAILABLE. (id:62055)
Lakeland Realty
5307 Ravine Dr
Elk Point, Alberta
IMMACULATE & SUPERLATIVE in every way, this BEAUTIFULLY UPGRADED, WELL MAINTAINED 2,012 sq.ft. bungalow is every buyer's dream! Located on 2 lots in a PRIVATE CUL-DE-SAC on desirable Ravine Drive, this property is second to none! This well-designed home includes 3 bedrooms, 2 bathrooms, living room, family room, large kitchen, dining room, private office & laundry all on ONE LEVEL - NO STAIRS. Added features include 2 fireplaces, hardwood flooring, kitchen island, c-top gas stove, 2 ovens, ample cabinetry, pantry, pull-out drawers, boiler heat, lg windows, master bdrm ensuite w/ jacuzzi tub, walk-in closet, new shingles & so much more. The att. heated dbl garage has LED lites, cabinets & sink. You will be equally impressed with the BEAUTIFULLY LANDSCAPED YARD with custom-built greenhouse, gazebo, raised garden beds, stone walkways, 3 storage sheds, cherry tree, private wood fence, no-maintenance deck & even a special gnome tree! An OASIS FOR ENTERTAINING & GARDENING! Pride of Ownership shows throughout! (id:62055)
Lakeland Realty
2126 209a St Nw
Edmonton, Alberta
RARE 20-pocket wide laned home with a LEGAL 2-bedroom basement suite and separate entrance—ideal for investors or buyers seeking strong rental income. This well-maintained property features LVP flooring, 9 ft ceilings, quartz countertops, California knockdown ceilings, triple-pane windows, upgraded lighting, and a modern elevation. The main floor includes an open-concept kitchen with full-height cabinets and upgraded appliances, a spacious living room with a fireplace, dining area, full bathroom, and a versatile den/office. Upstairs offers a bright primary bedroom with a walk-in closet and 5-piece ensuite, two additional bedrooms, a bonus room, and upper-floor laundry with upgraded spindle railings. The legal basement suite includes its own entrance, full kitchen, living room, 2 bedrooms, full bathroom, storage, and in-suite laundry—perfect as a mortgage helper or Airbnb. Exterior features a 20×20 double garage, fully fenced and landscaped yard, river-stone entry, and security cameras with motion lighting (id:62055)
Exp Realty
#216 10160 114 St Nw
Edmonton, Alberta
This bright and peaceful corner unit is a standout opportunity just steps from Grant MacEwan University and the University of Alberta. With consistent rental demand and proven cash-flow performance, it’s an ideal addition to any investment portfolio. Tenants and owners alike will appreciate the unbeatable location—surrounded by top restaurants, shopping, and everyday amenities. The building offers secure underground parking, keyless entry, and convenient on-site features for modern urban living. Low-maintenance, high-return, and fully walkable to everything downtown has to offer—this is effortless city investing at its best. Easy to show! (id:62055)
The Agency North Central Alberta
288 Munn Wy
Leduc, Alberta
Welcome to this beautifully designed 4-bedroom, 3-bathroom home located in the desirable community of Meadowview in Leduc. The main floor features modern vinyl plank flooring, 9-foot ceilings, and an impressive open-to-above living room that allows for an abundance of natural light. A main-floor bedroom and full bathroom offer flexible living options, ideal for guests or multi-generational families. The kitchen is equipped with contemporary finishes and connects seamlessly to the dining area, making it perfect for everyday living and entertaining. Upstairs, you’ll find three spacious bedrooms, including a primary suite with a 5-piece ensuite featuring a separate shower and soaker tub. The unfinished basement includes a separate entrance for potential future development. Located close to schools, parks, and amenities, this home offers both comfort and convenience in a growing family-friendly neighbourhood. (id:62055)
Sterling Real Estate
9917 159 St Nw
Edmonton, Alberta
Don’t miss this property in a fabulous west-end neighbourhood that is close to amenities like shopping, restaurants, schools and transit services. The property features a raised bungalow with a living room, kitchen, dining room family and one bedroom on the main level and a fully finished basement offering bigger windows for added natural light. The large fenced yard adds alot of outdoor living space potential. With infill activity on the rise in established communities like this one this property presents an excellent opportunity to renovate and make it your own or invest in a neighbourhood. (id:62055)
Century 21 Masters
4000 Aspen Wy
Leduc, Alberta
Attractive three bedroom bungalow in desirable Aspen Creek land lease community. You can have it all! Top 10 benefits of life in Leduc's best kept secret: 1. Affordable private residence with fenced yard for your pets' and kids' enjoyment. 2. Huge kitchen with lots of cabinets and counter space to cook your way. 3. Expansive dining area where you can share delicious meals with family and friends. 4. Vaulted ceiling in grand living room with room for your sectional sofa, comfy recliners, end tables, ottoman, big screen TV and more! 5. King size owners' suite with walk-in closet and three piece ensuite. There's a place for a reading lamp and chair too! 6. Other end has two good size bedrooms and a full 4 piece bath to ensure everyone is happy. 7. Convenient laundry room offers storage, freezer area and includes washer and dryer. 8. Back porch and front foyer with good closet space. 9. Super-sized storage shed for all your outdoor toys and accessories. 10. Two vehicle parking pad. Bonus Fun Community Centre! (id:62055)
RE/MAX Excellence
#32 1030 Chappelle Bv Sw
Edmonton, Alberta
*** POND/PARK & WALKING TRAIL FACING UNIT! One of a kind! Welcome to Mosaic Vista, located in the Heart of Chappelle! Walking distance to All Shopping Amenities & in the Most Surreal Nature Like Setting. YES, This one is Rare! Introducing this Western Exposure unit with the Ground Floor Walk-in/out Basement featuring 3 Bedrooms, 3 Bathrooms, A Second Level Patio with Sunny Nature Views & a Double Attached Garage. This unit features approx. 1,512 Sq.ft with a Ground level Den/Living Room, Pond Exposure fenced front yard which leads Upstairs to a Stunning Main Floor. The Second level features an Entertainers Delight Kitchen with Beautiful S/S Appliances, Full Granite Counter-Tops, HUGE Middle Island & a Raised Eating bar to the Formal Living Room Area. The Remaining main floor has a Large Dining Area with room for office. Upstairs Contains 3 Bedrooms w/ a Large Primary which contains a Private ensuite, Walk in Closet & Completing the upstairs is the laundry area! Low Condo Fees, Quick Move in Date Avail! (id:62055)
Sterling Real Estate
2007 160 St Sw Sw
Edmonton, Alberta
Dream Home in Glenridding Ravine! Step into this stunning 2-storey home, beautifully built in 2022, and experience modern comfort in one of Edmonton’s most sought-after communities. As you enter, a bright and inviting foyer seamlessly flows into the spacious living room, perfect for gatherings or quiet evenings at home. The chef-inspired kitchen features a modern gas stove, stylish island, and ample cabinetry — making meal preparation both fun and functional. Upstairs, you’ll find a luxurious primary bedroom with a walk-in closet and a spa-like ensuite complete with a soaker tub. The second floor also offers two additional bedrooms, a full bathroom, and a convenient laundry area. The unfinished basement provides a blank canvas for your creative vision — whether you dream of a home theatre, gym, or extra living space. Outside, enjoy a fully landscaped backyard, perfect for relaxing, entertaining, or spending quality time outdoors. (id:62055)
Rite Realty


