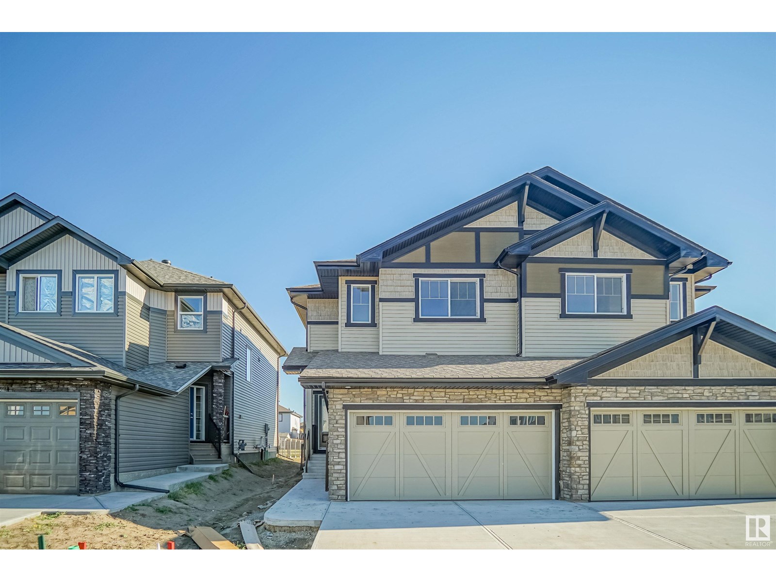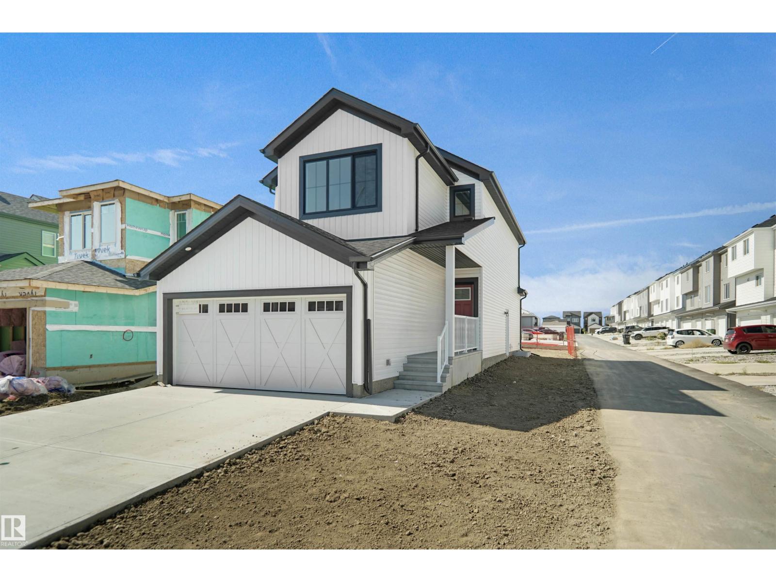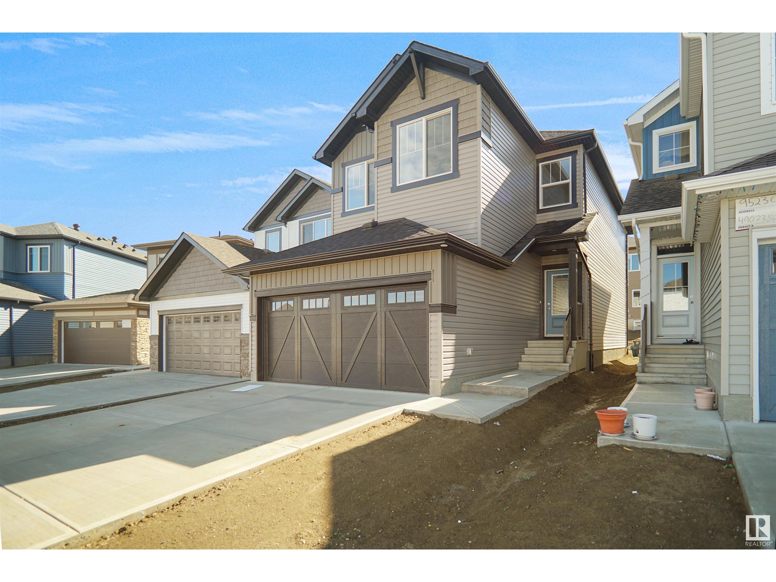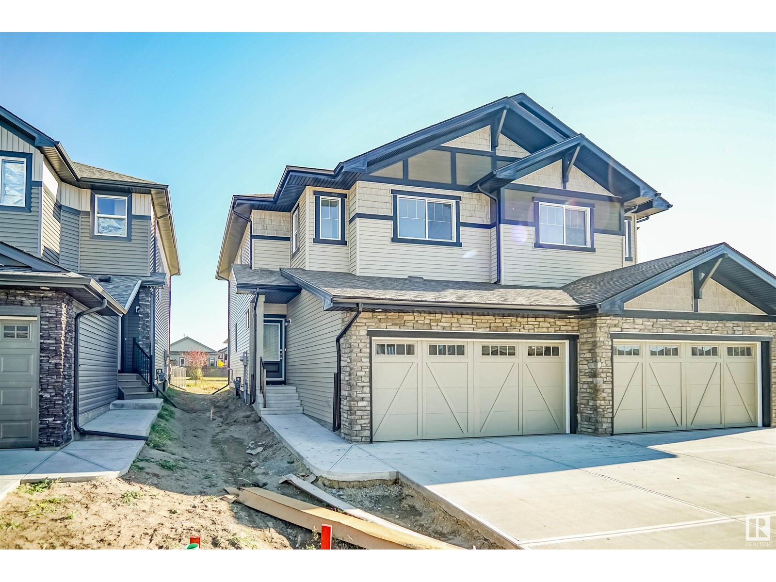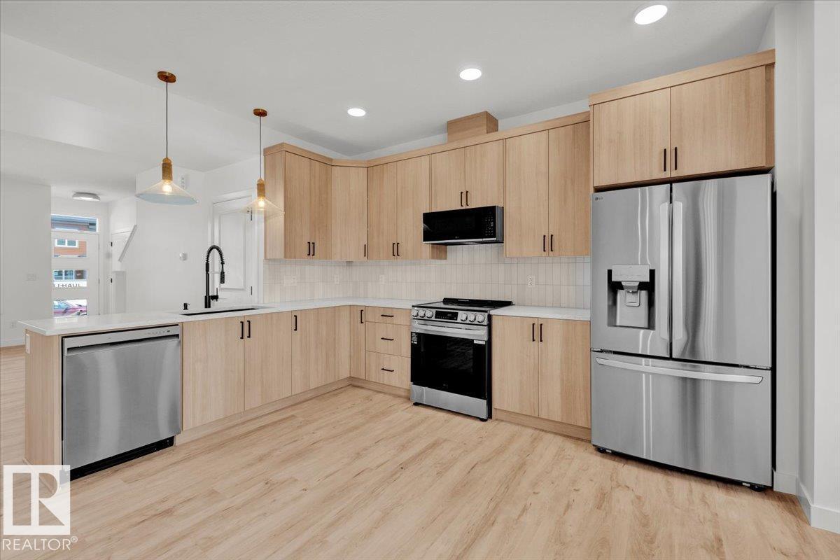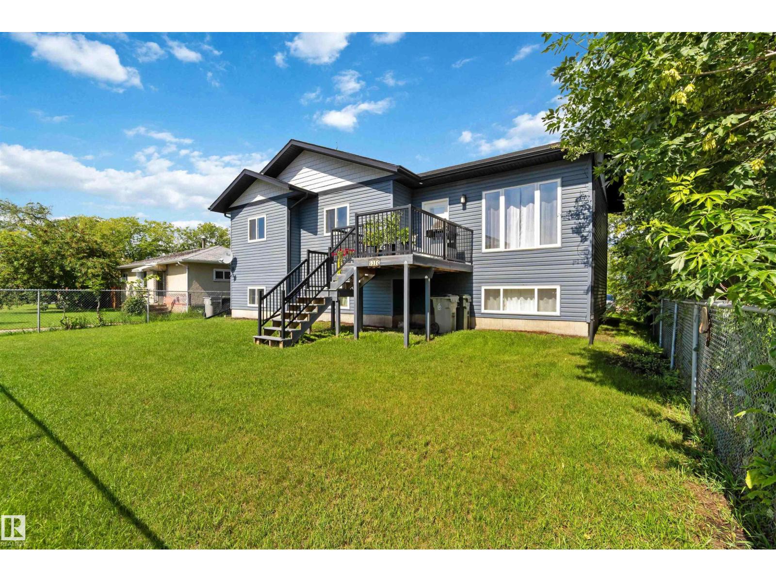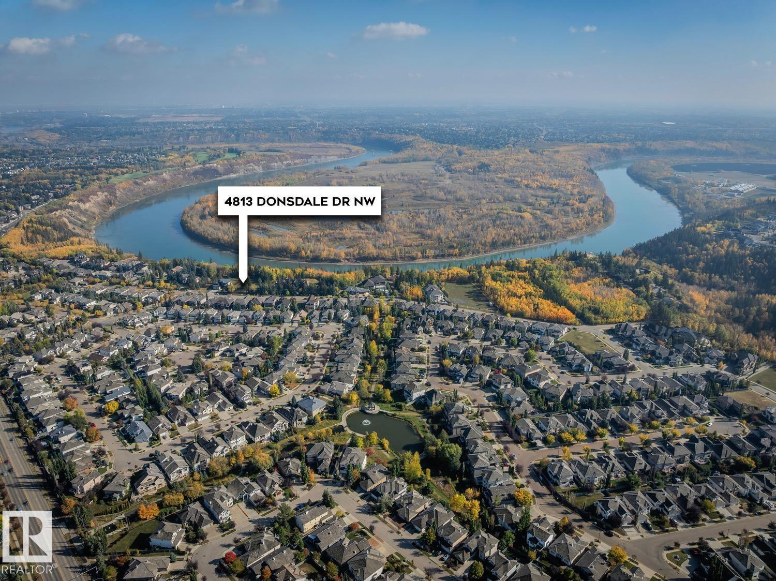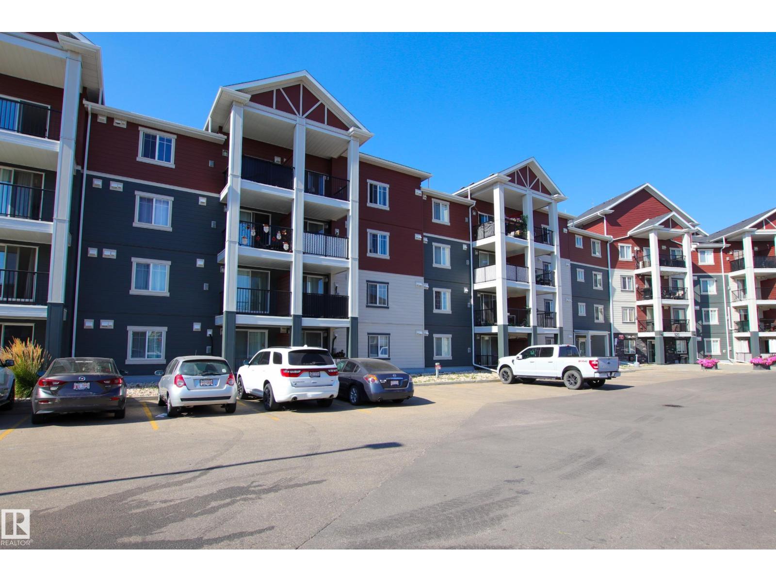164 Savoy Cr
Sherwood Park, Alberta
NO CONDO FEES and AMAZING VALUE! You read that right welcome to this brand new townhouse unit the “Santa Anita” Built by the award winning builder Pacesetter homes and is located in one of Sherwood Parks premier communities of Summerwood. The Santa Anita is a fresh, modern design in townhomes. Its 1,350+ square feet includes three bedrooms, two-and-a-half bathrooms, an open concept design. The kitchen in this model is centrally located between the spacious great room and bright nook, and includes two walls of cabinets and a large central island. The spacious laundry room on the upper floor offers extra storage space and a linen closet. The owner’s suite is large enough to fit a queen- or king-sized bed, and has full ensuite bathroom and large walk-in closet. When you buy a Santa Anita, it comes included with a double car garage and full front and back landscaping. *** Photos are from the show home and finishing's and colors will vary home is under construction TBC January 2026 *** (id:62055)
Royal LePage Arteam Realty
113 Ficus Wy
Fort Saskatchewan, Alberta
Welcome to the “Belgravia” built by the award-winning builder Pacesetter Homes. This is the perfect place and is perfect for a young couple of a young family. Beautiful parks and green space through out the area of Fort Saskatchewan and has easy access to the walking trails. This 2 storey single family attached half duplex offers over 1600+sqft, Vinyl plank flooring laid through the open concept main floor. The chef inspired kitchen has a lot of counter space and a full height tile back splash. Next to the kitchen is a very cozy dining area with tons of natural light, it looks onto the large living room. Carpet throughout the second floor. This floor has a large primary bedroom, a walk-in closet, and a 3 piece ensuite. There is also two very spacious bedrooms and another 4 piece bathroom. Lastly, you will love the double attached garage. *** Home is under construction photos used are from the same model coolers may vary , to be complete by March of 2026*** (id:62055)
Royal LePage Arteam Realty
22920 82 Av Nw
Edmonton, Alberta
Welcome to the Sampson built by the award-winning builder Pacesetter homes and is located in the heart of Rosenthal and just steps to the neighborhood park and schools. As you enter the home you are greeted by luxury vinyl plank flooring throughout the great room, kitchen, and the breakfast nook. Your large kitchen features tile back splash, an island a flush eating bar, quartz counter tops and an undermount sink. Just off of the kitchen and tucked away by the front entry is the den/flex room and a 2 piece powder room. Upstairs is the primary retreat with a large walk in closet and a 3-piece en-suite. The second level also include 2 additional bedrooms with a conveniently placed main 4-piece bathroom and a good sized bonus room. Close to all amenities and easy access to the Henday. ***Home is under construction the photos shown are of the show home colors and finishings will vary, this home will be complete by March 2026 *** (id:62055)
Royal LePage Arteam Realty
17420 7 St Ne
Edmonton, Alberta
Welcome to the Willow built by the award-winning builder Pacesetter homes and is located in the heart Marquis and just steps to the walking trails and parks. As you enter the home you are greeted by luxury vinyl plank flooring throughout the great room, kitchen, and the breakfast nook. Your large kitchen features tile back splash, an island a flush eating bar, quartz counter tops and an undermount sink. Just off of the kitchen and tucked away by the front entry is a 2 piece powder room. Upstairs is the master's retreat with a large walk in closet and a 4-piece en-suite. The second level also include 2 additional bedrooms with a conveniently placed main 4-piece bathroom and a good sized bonus room. The unspoiled basement has a side separate entrance and sits on a regular oversized lot. Close to all amenities and also comes with a side separate entrance perfect for future development. This home is now move in ready! (id:62055)
Royal LePage Arteam Realty
9714 Carson Pl Sw
Edmonton, Alberta
Welcome to the Kaylan built by the award-winning builder Pacesetter homes located in the heart of South West in the community of Chappelle with beautiful natural surroundings. As you enter the home you are greeted a large foyer which has luxury vinyl plank flooring throughout the main floor , the great room, kitchen, and the breakfast nook. Your large kitchen features tile back splash, an island a flush eating bar, quartz counter tops and an undermount sink. Just off of the kitchen and tucked away by the front entry is a 4 piece bath and a den/Bedroom. Upstairs is the master's retreat with a large walk in closet and a 5-piece en-suite. The second level also include 2 additional bedrooms with a conveniently placed main 4-piece bathroom and a good sized bonus room tucked away for added privacy. This home also has a side separate entrance to the basement for future development. *** Under construction and photos used are from the same model recently built TBC by December colors may vary *** (id:62055)
Royal LePage Arteam Realty
111 Ficus Wy
Fort Saskatchewan, Alberta
Welcome to the “Belgravia” built by the award-winning builder Pacesetter Homes. This is the perfect place and is perfect for a young couple of a young family. Beautiful parks and green space through out the area of Fort Saskatchewan and has easy access to the walking trails. This 2 storey single family attached half duplex offers over 1600+sqft, Vinyl plank flooring laid through the open concept main floor. The chef inspired kitchen has a lot of counter space and a full height tile back splash. Next to the kitchen is a very cozy dining area with tons of natural light, it looks onto the large living room. Carpet throughout the second floor. This floor has a large primary bedroom, a walk-in closet, and a 3 piece ensuite. There is also two very spacious bedrooms and another 4 piece bathroom. Lastly, you will love the double attached garage. *** Home is under construction photos used are from the same model coolers may vary , to be complete by March of 2026*** (id:62055)
Royal LePage Arteam Realty
1329 Keswick Dr Sw
Edmonton, Alberta
NO CONDO FEES! Thoughtfully designed middle-unit townhome in Keswick featuring a detached garage and 9’ main floor ceilings. The open main floor features a spacious kitchen with warm wood-toned cabinets, quartz countertops, and timeless finishes. Upstairs includes laundry, a 4-piece main bath, and 3 bedrooms, including a primary suite with walk-in closet and private 4-piece ensuite. Surrounded by trails, parks, and ponds, this new build offers modern comfort in a desirable location. Under construction completion estimated January 2026. Front & back landscaping and $3,000 appliance allowance included. Photos from a previous build & may differ; interior colors are not represented, upgrades may vary, no appliances included. HOA TBD. (id:62055)
Maxwell Polaris
338 Canter Wd
Sherwood Park, Alberta
Welcome to Cambrian! This stunning WALKOUT home backs onto beautiful wetlands & scenic trails, offering 3 bedrooms & 2.5 baths. Step inside to soaring ceilings & stylish vinyl plank flooring that flow throughout the open main level. The chef’s kitchen impresses with sleek cabinetry, stainless steel appliances, a walk-through butler’s pantry & a quartz island overlooking the bright living room, complete with a striking feature wall, cozy fireplace & expansive views. A den & guest bath complete the main floor. Upstairs, retreat to the king-sized primary suite with walk-in closet & a luxurious ensuite featuring a soaker tub. Two additional generous bedrooms, one with a walk-in closet, plus a 4pc bath and spacious bonus room complete the upper level. The walkout basement offers endless potential for future development. Outside, relax on the 10x16 deck overlooking the trails and wetlands, and enjoy Cambrian’s parks, playgrounds, dog park & ravine trails through Oldman Creek. Built to impress and move-in ready! (id:62055)
RE/MAX Excellence
9239 92 St Nw
Edmonton, Alberta
Visit the Listing Brokerage (and/or listing REALTOR®) website to obtain additional information. Charming bungalow in the heart of Bonnie Doon! Main floor features cove ceilings, plaster arches and hardwood floors. Upstairs offers a spacious primary bedroom, second bedroom, and a renovated bath. The finished basement is ideal for in-laws or shared living, with a separate entrance, 2nd kitchen, bedroom, full bath, and shared laundry. Recent upgrades include vinyl siding, eavestroughs, downspouts, fence and gates, front deck and railings, HWT, newer shingles (house & carport), soundproofing between floors and engineered wood floors in basement. The private fully fenced backyard features paving stones, built-in planters and flower beds, fireplace, perfect for summer evenings. The carport has two separate powered storage units with powered stalls and sensor lighting. Well maintained, pet-free and smoke-free. All this, just steps from parks, cafés, schools, Bonnie Doon Mall, Whyte Ave, River Valley, and New LRT (id:62055)
Honestdoor Inc
5316 48 Av
Redwater, Alberta
Fully Finished Raised Bungalow with Legal Basement Suite! This well-designed home offers great versatility with a legal basement suite and a double detached heated garage. A spacious common mudroom at the back entry provides practicality for both levels. The main floor features a bright, open layout with vaulted ceilings, a large kitchen, and living room. There are 3 bedrooms, including a primary suite with a 4-piece ensuite, walk-in closet, and convenient laundry. The basement is complete with in-floor heating, a full kitchen, 2 bedrooms, 4-piece bath, its own laundry, and plenty of storage—perfect for extended family or rental income. A fantastic opportunity for homeowners or investors alike! (id:62055)
RE/MAX Edge Realty
4813 Donsdale Dr Nw
Edmonton, Alberta
Set on a quiet stretch of Donsdale Drive, this building lot offers a blank canvas on the most prestigious location in the community. Spanning 17,183sqft (73ft wide, 216ft west side, 181ft east side) the property is positioned to capture river valley breezes & sweeping river views & the flat terrain provides a natural foundation for your future residence. The surrounding neighborhood provides a strong sense of family, underscoring the upside for both families & developers. Beyond the lot itself, residents of Donsdale enjoy proximity to elementary schools, high Schools, scenic hiking trails, Top rated restaurants, & the river valley all just minutes away. Whether you envision a modern architectural statement or a timeless traditional retreat, 4813 Donsdale Drive presents the opportunity to create a custom home in one of Edmonton's most coveted communities. (id:62055)
RE/MAX River City
#125 920 156 St Nw
Edmonton, Alberta
What an awesome opportunity to own in this beautiful condo in Terwillegar. This home is one of the larger one bedroom units in Axxess, most 2 bedrooms is are this size. Walking in to this building you will notice how well kept it is. The unit it self is open concept, with new flooring (NO MORE CARPET), in suite laundry, large master bedroom with walk in closet & a 4 pc bath finish off inside. Even though ground level your balcony is very private with gas hook up for your BBQ & your parking stall directly in front & don't worry plenty of visitor parking for your guests. There is a fitness center just down the hall. Close to major shopping center, schools, golf and walking trails. (id:62055)
2% Realty Pro



