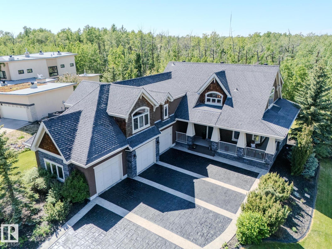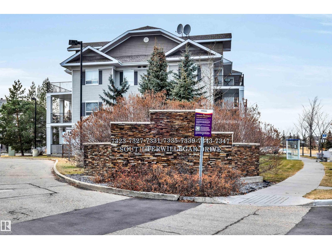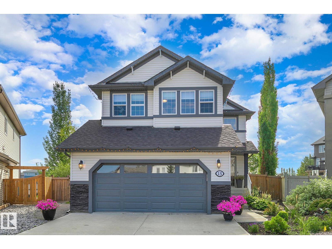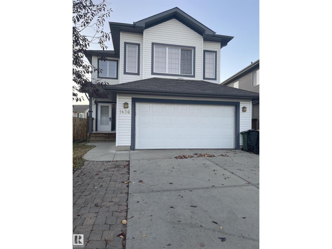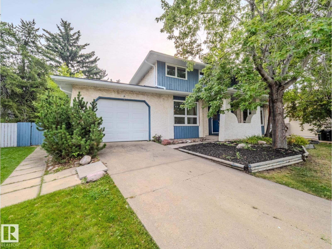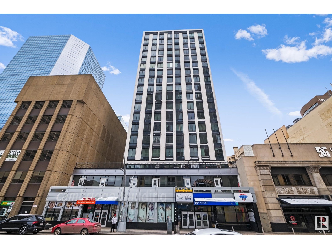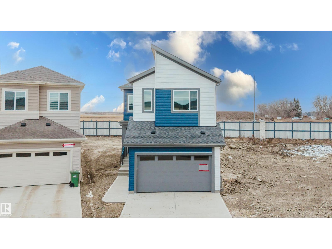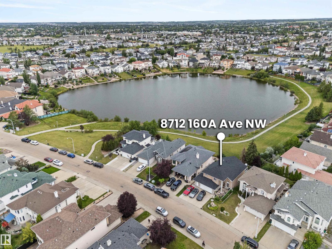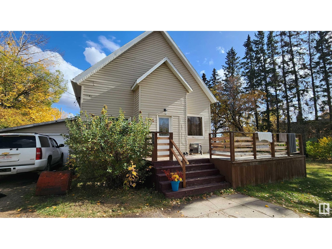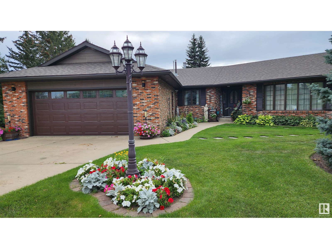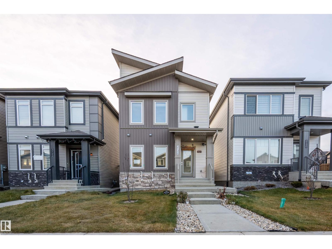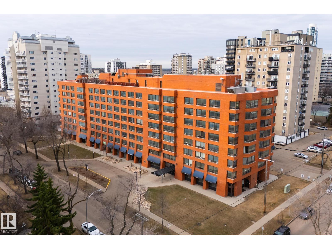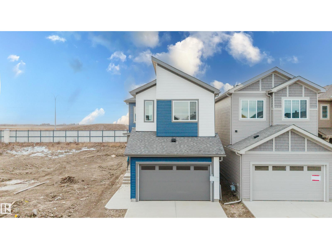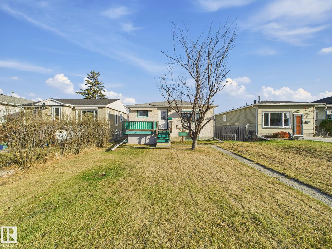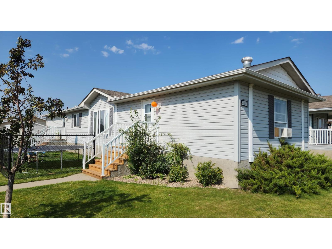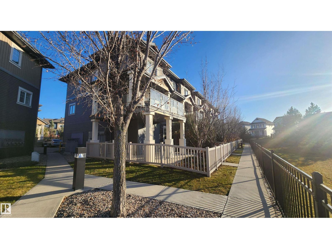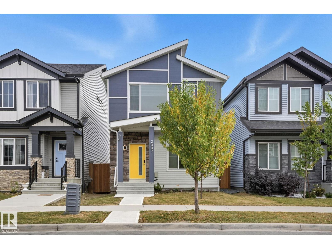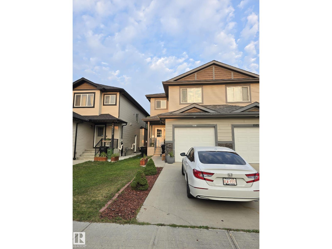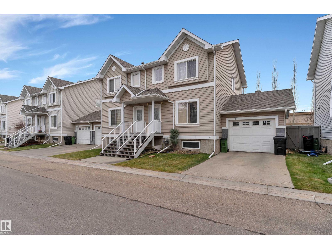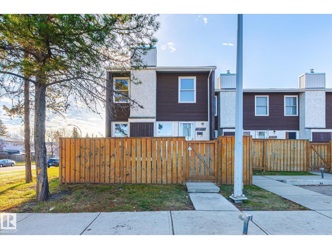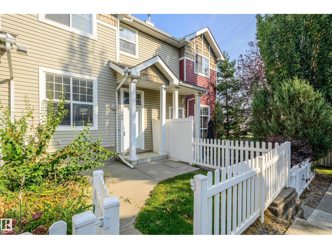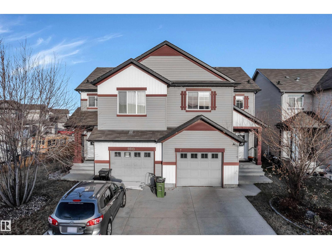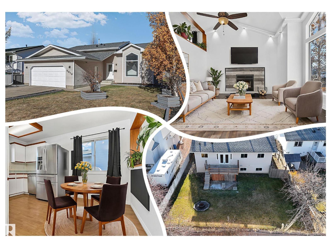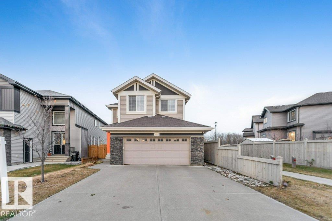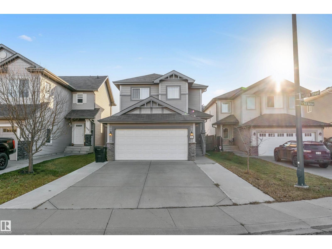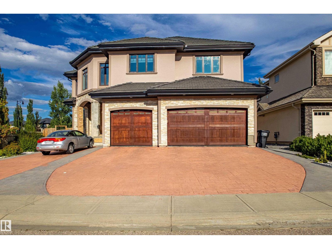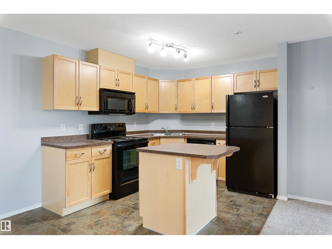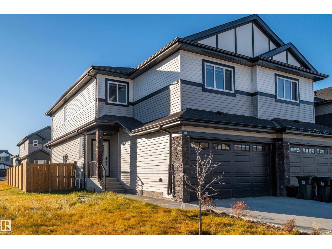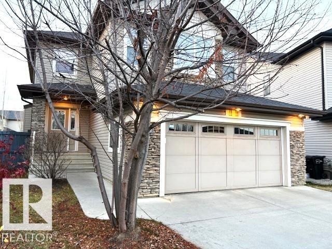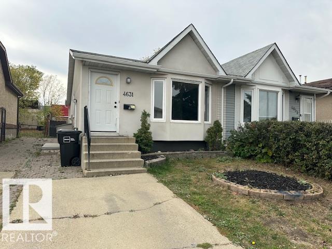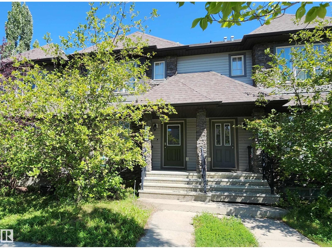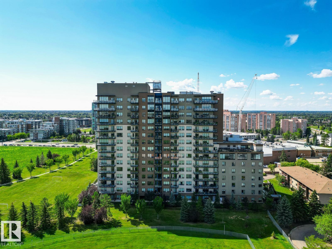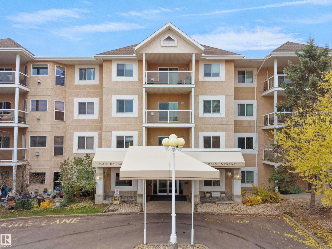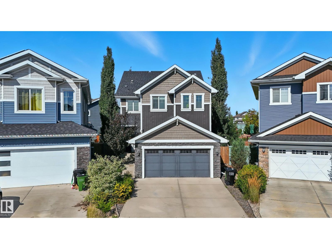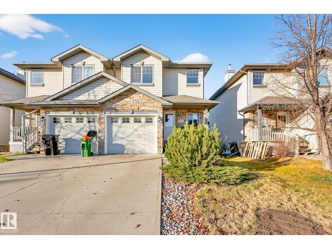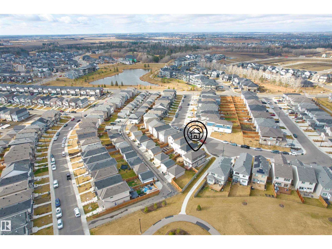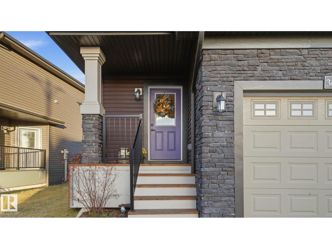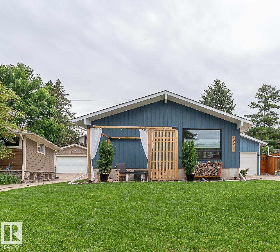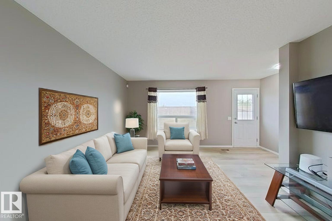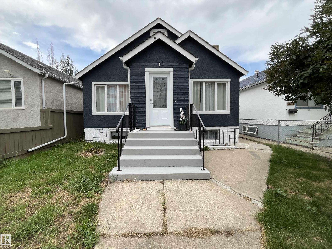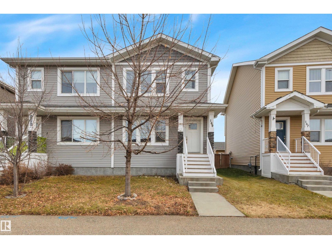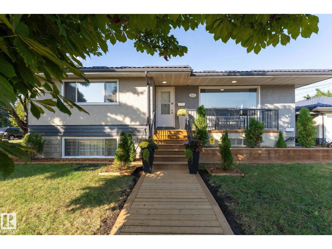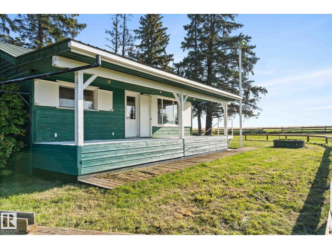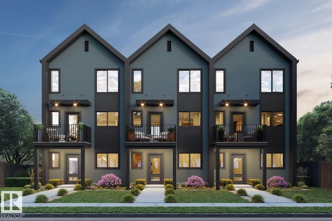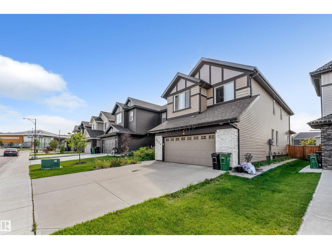#27 23033 Wye Rd
Rural Strathcona County, Alberta
SHOWSTOPPER ALERT! Completely renovated top to bottom, this estate home delivers over 4,300 sq.ft. of luxury living on a beautifully treed 0.67-acre lot with a full walkout basement~! WELCOME HOME !~ Step onto the charming wrap-around verandah and into a grand foyer featuring white oak railings and custom cabinetry. The dream kitchen shines with a custom hood fan, high-end cabinetry, and a massive L-shaped island—perfect for entertaining. Upstairs, every bedroom comes with its own ensuite, plus a bright bonus room for family hangouts. The primary retreat is next-level with a spa-inspired ensuite featuring a steam shower, soaker tub, dual walk-in custom closets, and plenty of space to unwind.The fully finished lower level boasts in-slab radiant heat, wet bar, family room, and media area—all with walkout access to the covered patio and backyard oasis. Professionally landscaped w/ treed setting, built-in hot tub, and oversized heated garage—this is a home where every detail has been carefully curated (id:62055)
RE/MAX Elite
#2405 7343 South Terwillegar Dr Nw
Edmonton, Alberta
Immaculate top-floor 2 bed, 2 bath condo with stylish vinyl plank flooring throughout and a beautifully upgraded kitchen featuring stainless steel appliances, quartz countertops, and an oversized island. Enjoy the convenience of in-suite laundry within a full storage room, and a covered balcony with open views toward Rabbit Hill Shopping Centre. Just steps to transit, Freson Bros, Shoppers Drugmart, banks, schools, restaurants, park—and only 2 minutes to the Henday. Located in the newer building within the complex and complete with heated underground titled parking, this home is the perfect move-in-ready package! (id:62055)
Grassroots Realty Group
22671 81 Av Nw
Edmonton, Alberta
!!! LEGAL BASEMENT SUITE!!! FULL BED AND BATH ON MAIN FLOOR!!! Welcome to this beautifully designed 5-bedroom, 4-bathroom home offering 1,715 sq. ft. in a quiet, family-friendly neighborhood of Rosenthal. The main floor foyer welcomes you into open-concept layout with a bright living and dinning area, modern kitchen with stainless steel appliances, and a full bedroom and bathroom—perfect for guests or multi-generational living. Upstairs, you’ll find 3 more spacious bedrooms including a comfortable primary suite with a walk-in closet and ensuite. The fully finished basement includes a legal one-bedroom suite, ideal for rental income or extended family. Large private backyard offers space for kids & get to gathers. Located close to major amenities such as parks and playground, Costco, Golf Course, River Cree Resort, the future school, public library, Lewis Farms Recreation Centre and easy access to Whitemud Drive and Anthony Henday, makes this home perfect combination of comfort, convenience, and value. (id:62055)
Maxwell Polaris
15 Harwood Co
Spruce Grove, Alberta
Fully finished 2 story home,4 bdrms with a bonus rm,3.5 baths,central AC,22'x24' heated garage,located on a huge pie shaped lot backing onto massive green space Hawthorne Park.Clean, smoke free,maintained home.Open concept on main level,with plenty of natural light.Roomy entrance,kitchen with lots of cupboard,large eating area.Beautiful,new 400 sq ft,3 season sunrm.3bdrms up with a large bonus room,with vaulted ceiling and door,that could be used as a 5th bdrm.Large master bdrm,with a 5 pce ensuite and walk in closet.Fully finished basement with in floor heating,full bath,bdrm and rec room.On demand hot water,hi-efficient furnace.Recent upgrades 2024;new high quality 3 season sunroom,paint,vinyl plank flooring,carpet up and downstairs.Shingles replaced in 2019.Fully landscaped and fenced backyard,interlocking brick patio with a firepit.12'x20' storage shed with overhead door.Beautiful home,cul-de-sac location,close to schools and shopping,2 blocks from Tri Leasure Centre,quick access to Hwy 16. (id:62055)
Century 21 Leading
1436 114a St Sw
Edmonton, Alberta
Priced to sell! And location! This beautiful home is located in prestigeous Rutherford community with bricks-widened driveway, extra large double garage and professionally finished basement that makes up 5 bedrooms and 3.5 bathrooms. 7 minutes walking distance to K-9 Johnny Bright public school, and a few houses away to Monsignor Fee Otterson catholic school. Easy and quick access to YEG international airport, Anthony Henday and business centres. Future LRT and ETS general station are under built. Very convenient to reach various amenities, e.g. golf court, ECO station, library and churches. 17' high ceiling at the entrance/lobby, hardwood flooring throughout the main floor, open-concept kitchen brings family to enjoy time together. Laundry room is located on main floor as well. 2nd floor features one ensuit master bedroom, two good sized guest rooms and a spacious bonus room. Fully finished basement builds 2 bedrooms, one full bath and a storage room, has been well maintained with vinyl flooring. (id:62055)
Homes & Gardens Real Estate Limited
3024 Galloway Tc
Sherwood Park, Alberta
HUGE TREED LOT/PRIVATE SETTING - 0.4 ACRES!...FEELS LIKE COUNTRY LIVING, IN THE HEART OF SHERWOOD PARK!...RENOVATED - NEW CARPET, NEW PAINT, NEW ROOF, SOFFITS, GUTTERS LAST YR!...FINISHED TOP TO BOTTOM!...4 BEDS UP/3 BATHS!...QUIET CULDESAC...~!WELCOME HOME!~ This home boasts everything you will need! Walk into a spacious foyer, leading to either a den/second living space or living room with cozy wood burning fireplace. Kitchen has newer cabinetry and SS appliances, with a great size eating/dining area. Convenient main floor laundry, and a half bath as well! Four great size bedrooms up. Primary has a renovated 2 pce ensuite. FULLY FINISHED BASEMENT boasts a recreation room, family room, and flex space. NEW WINDOWS (12 yrs ago), NEW FURNACE (4 YRS AGO). Gorgeous treed lot, so private you'd think you bought an acreage! Close to all amenities, in one of the best subdivisions of Sherwood Park. Prepare to be impressed - you won't want to miss out on this one! (id:62055)
RE/MAX Elite
#202 10024 Jasper Av Nw
Edmonton, Alberta
Fully rennovated and all appliances are brand new. Prime downtown living awaits in this exceptional location! Discover a spacious unit within Cambridge Lofts on Jasper Avenue. Ideal for those seeking income potential, this unit boasts seamless access to the LRT directly from its premises. With over 680 sq ft of space, enjoy lofty 10 ft ceilings, in-suite laundry, and an open kitchen and living area. Whether you're an astute investor or a first-time buyer craving the vibrant downtown lifestyle, this property presents a fantastic opportunity. Revel in finished concrete flooring complemented by vynal flooring throughout the unit. The building allows airbnb. (id:62055)
Grassroots Realty Group
296 Munn Wy
Leduc, Alberta
Welcome to this beautifully designed 4-bedroom, 3-bathroom home located in the desirable community of Meadowview in Leduc. The main floor features modern vinyl plank flooring, 9-foot ceilings, and an impressive open-to-above living room that allows for an abundance of natural light. A main-floor bedroom and full bathroom offer flexible living options, ideal for guests or multi-generational families. The kitchen is equipped with contemporary finishes and connects seamlessly to the dining area, making it perfect for everyday living and entertaining. Upstairs, you’ll find three spacious bedrooms, including a primary suite with a 5-piece ensuite featuring a separate shower and soaker tub. The unfinished basement includes a separate entrance for potential future development. Located close to schools, parks, and amenities, this home offers both comfort and convenience in a growing family-friendly neighbourhood. (id:62055)
Sterling Real Estate
8712 160a Av Nw
Edmonton, Alberta
Pond Backing Home! Experience luxury living in this fully finished custom-built 5-BDRM WALK-OUT Bi-Level, perfectly positioned backing onto a serene pond & walking trail. Enjoy breathtaking views from your living & dining areas, with a walkout balcony ideal for entertaining. Recent updates include Furnace & Central A/C (2024), Shingles/Roof & HWT (2022), plus fresh paint & carpet (2025) & Pex Plumbing. The oversized heated garage with a massive parking pad easily fits multiple vehicles, trailers, or an oversized truck. Inside, beautiful open-to-above ceilings lead to a stunning open-concept layout with a chef’s kitchen featuring marble counters & newer s/s appliances. Above grade, you have 3 spacious bedrooms & 2 full baths, with the primary bedroom that accommodates a king-size bed, 2 nightstands + a dresser, & a full ensuite bath; the bright walkout basement offers a SEPARATE ENTRANCE, 2 more large beds, FP, & a 3rd full bath. A few mins to schools, trails, shopping, & public transit, this is THE ONE! (id:62055)
Exp Realty
5117 48 St
Elk Point, Alberta
A RARE OPPORTUNITY to own this charming property - a former church, now transformed to a residence, with character throughout! This 888 sq.ft gem is situated on a huge 100' x 165' Commercial lot that can serve as both business and residence. The home features 2 bedrooms + office area and an open concept kitchen/living/dining area. The basement includes 1 bedroom, laundry, storage and utilities. Upgrades include 100 amp electrical, newer hot water heater and vinyl siding. The home features a wrap-around wood deck and the current garage has space for 1 smaller vehicle or secure storage. With access from both front and back streets, this property lends itself to large vehicles and RV's plus room to build a large garage or shop. Borders Hwy 41 in Elk Point giving it high visibility. AFFORDABLE PROPERTY with MANY OPPORTUNITIES! 2025 Property Taxes are $1218.30. QUICK POSSESSION AVAILABLE. (id:62055)
Lakeland Realty
5307 Ravine Dr
Elk Point, Alberta
IMMACULATE & SUPERLATIVE in every way, this BEAUTIFULLY UPGRADED, WELL MAINTAINED 2,012 sq.ft. bungalow is every buyer's dream! Located on 2 lots in a PRIVATE CUL-DE-SAC on desirable Ravine Drive, this property is second to none! This well-designed home includes 3 bedrooms, 2 bathrooms, living room, family room, large kitchen, dining room, private office & laundry all on ONE LEVEL - NO STAIRS. Added features include 2 fireplaces, hardwood flooring, kitchen island, c-top gas stove, 2 ovens, ample cabinetry, pantry, pull-out drawers, boiler heat, lg windows, master bdrm ensuite w/ jacuzzi tub, walk-in closet, new shingles & so much more. The att. heated dbl garage has LED lites, cabinets & sink. You will be equally impressed with the BEAUTIFULLY LANDSCAPED YARD with custom-built greenhouse, gazebo, raised garden beds, stone walkways, 3 storage sheds, cherry tree, private wood fence, no-maintenance deck & even a special gnome tree! An OASIS FOR ENTERTAINING & GARDENING! Pride of Ownership shows throughout! (id:62055)
Lakeland Realty
2126 209a St Nw
Edmonton, Alberta
RARE 20-pocket wide laned home with a LEGAL 2-bedroom basement suite and separate entrance—ideal for investors or buyers seeking strong rental income. This well-maintained property features LVP flooring, 9 ft ceilings, quartz countertops, California knockdown ceilings, triple-pane windows, upgraded lighting, and a modern elevation. The main floor includes an open-concept kitchen with full-height cabinets and upgraded appliances, a spacious living room with a fireplace, dining area, full bathroom, and a versatile den/office. Upstairs offers a bright primary bedroom with a walk-in closet and 5-piece ensuite, two additional bedrooms, a bonus room, and upper-floor laundry with upgraded spindle railings. The legal basement suite includes its own entrance, full kitchen, living room, 2 bedrooms, full bathroom, storage, and in-suite laundry—perfect as a mortgage helper or Airbnb. Exterior features a 20×20 double garage, fully fenced and landscaped yard, river-stone entry, and security cameras with motion lighting (id:62055)
Exp Realty
#216 10160 114 St Nw
Edmonton, Alberta
This bright and peaceful corner unit is a standout opportunity just steps from Grant MacEwan University and the University of Alberta. With consistent rental demand and proven cash-flow performance, it’s an ideal addition to any investment portfolio. Tenants and owners alike will appreciate the unbeatable location—surrounded by top restaurants, shopping, and everyday amenities. The building offers secure underground parking, keyless entry, and convenient on-site features for modern urban living. Low-maintenance, high-return, and fully walkable to everything downtown has to offer—this is effortless city investing at its best. Easy to show! (id:62055)
The Agency North Central Alberta
288 Munn Wy
Leduc, Alberta
Welcome to this beautifully designed 4-bedroom, 3-bathroom home located in the desirable community of Meadowview in Leduc. The main floor features modern vinyl plank flooring, 9-foot ceilings, and an impressive open-to-above living room that allows for an abundance of natural light. A main-floor bedroom and full bathroom offer flexible living options, ideal for guests or multi-generational families. The kitchen is equipped with contemporary finishes and connects seamlessly to the dining area, making it perfect for everyday living and entertaining. Upstairs, you’ll find three spacious bedrooms, including a primary suite with a 5-piece ensuite featuring a separate shower and soaker tub. The unfinished basement includes a separate entrance for potential future development. Located close to schools, parks, and amenities, this home offers both comfort and convenience in a growing family-friendly neighbourhood. (id:62055)
Sterling Real Estate
9917 159 St Nw
Edmonton, Alberta
Don’t miss this property in a fabulous west-end neighbourhood that is close to amenities like shopping, restaurants, schools and transit services. The property features a raised bungalow with a living room, kitchen, dining room family and one bedroom on the main level and a fully finished basement offering bigger windows for added natural light. The large fenced yard adds alot of outdoor living space potential. With infill activity on the rise in established communities like this one this property presents an excellent opportunity to renovate and make it your own or invest in a neighbourhood. (id:62055)
Century 21 Masters
4000 Aspen Wy
Leduc, Alberta
Attractive three bedroom bungalow in desirable Aspen Creek land lease community. You can have it all! Top 10 benefits of life in Leduc's best kept secret: 1. Affordable private residence with fenced yard for your pets' and kids' enjoyment. 2. Huge kitchen with lots of cabinets and counter space to cook your way. 3. Expansive dining area where you can share delicious meals with family and friends. 4. Vaulted ceiling in grand living room with room for your sectional sofa, comfy recliners, end tables, ottoman, big screen TV and more! 5. King size owners' suite with walk-in closet and three piece ensuite. There's a place for a reading lamp and chair too! 6. Other end has two good size bedrooms and a full 4 piece bath to ensure everyone is happy. 7. Convenient laundry room offers storage, freezer area and includes washer and dryer. 8. Back porch and front foyer with good closet space. 9. Super-sized storage shed for all your outdoor toys and accessories. 10. Two vehicle parking pad. Bonus Fun Community Centre! (id:62055)
RE/MAX Excellence
#32 1030 Chappelle Bv Sw
Edmonton, Alberta
*** POND/PARK & WALKING TRAIL FACING UNIT! One of a kind! Welcome to Mosaic Vista, located in the Heart of Chappelle! Walking distance to All Shopping Amenities & in the Most Surreal Nature Like Setting. YES, This one is Rare! Introducing this Western Exposure unit with the Ground Floor Walk-in/out Basement featuring 3 Bedrooms, 3 Bathrooms, A Second Level Patio with Sunny Nature Views & a Double Attached Garage. This unit features approx. 1,512 Sq.ft with a Ground level Den/Living Room, Pond Exposure fenced front yard which leads Upstairs to a Stunning Main Floor. The Second level features an Entertainers Delight Kitchen with Beautiful S/S Appliances, Full Granite Counter-Tops, HUGE Middle Island & a Raised Eating bar to the Formal Living Room Area. The Remaining main floor has a Large Dining Area with room for office. Upstairs Contains 3 Bedrooms w/ a Large Primary which contains a Private ensuite, Walk in Closet & Completing the upstairs is the laundry area! Low Condo Fees, Quick Move in Date Avail! (id:62055)
Sterling Real Estate
2007 160 St Sw Sw
Edmonton, Alberta
Dream Home in Glenridding Ravine! Step into this stunning 2-storey home, beautifully built in 2022, and experience modern comfort in one of Edmonton’s most sought-after communities. As you enter, a bright and inviting foyer seamlessly flows into the spacious living room, perfect for gatherings or quiet evenings at home. The chef-inspired kitchen features a modern gas stove, stylish island, and ample cabinetry — making meal preparation both fun and functional. Upstairs, you’ll find a luxurious primary bedroom with a walk-in closet and a spa-like ensuite complete with a soaker tub. The second floor also offers two additional bedrooms, a full bathroom, and a convenient laundry area. The unfinished basement provides a blank canvas for your creative vision — whether you dream of a home theatre, gym, or extra living space. Outside, enjoy a fully landscaped backyard, perfect for relaxing, entertaining, or spending quality time outdoors. (id:62055)
Rite Realty
15117 31 St Nw
Edmonton, Alberta
Welcome to the sought-after neighborhood of Kirkness. This 2015-built home offers 1730 sqft of thoughtfully designed living space plus 622 sqft of finished basement space. The property features a modern U-shaped kitchen with ample cabinetry and counter space, seamlessly flowing into an open dining area. The cozy living room includes an electric fireplace. With 3 spacious bedrooms, 2.5 baths, a bonus room, and laundry upstairs, this home provides comfort and convenience. The fully finished basement has its own separate entrance through the garage main door, which is finished with 2 additional bedrooms, 2nd kitchen, a full washroom, a living area, & even a separate laundry ideal for an extended family. Enhance your outdoor living with a large sundeck with a privacy fence and a spacious backyard. Located just 1 minute from Kirkness School/Kirkness Park and 3 minutes from Manning Town Centre, with easy access to Anthony Henday & other essential amenities. (id:62055)
Initia Real Estate
#8 2503 24 St Nw
Edmonton, Alberta
Welcome to this beautiful half-duplex style condominium in the vibrant community of Silver Berry! This stylish and comfortable home features 3 bedrooms, 2.5 bathrooms, and a single oversized attached garage with a SEPARATE SIDE ENTRY to the basement—perfect for future development. Enjoy a spacious kitchen with ample counter space, an inviting dining area, and a large living room that overlooks your private backyard. The unfinished basement offers large windows and plenty of potential to create a rec room, home gym, or additional bedroom. Located in a thriving, family-friendly neighbourhood with excellent accessibility. Walk to restaurants, Save-On-Foods, Shoppers Drug Mart, parks, and more. Just a 5-minute drive to FreshCo, Walmart, Superstore, Anthony Henday, Whitemud Drive, the new high school, Meadows Rec Centre, and the library, with convenient bus service to both Meadows and Mill Woods transit centres. Discover Your Home Sweet Home in Silver Berry! (id:62055)
Maxwell Devonshire Realty
6510 184 St Nw
Edmonton, Alberta
Beautifully renovated corner unit featuring 3 bedrooms, 2.5 baths, and a fully finished basement. The main floor offers a brand-new kitchen with stainless steel appliances, modern finishes, and a cozy electric fireplace. Upstairs includes 3 spacious bedrooms with custom closets and an updated 4-piece bath. The basement features a cozy family room, a dedicated entertainment room, a 3-piece bathroom, and a convenient laundry room. Recent mechanical upgrades include a brand new hot water tank and a high-efficiency Coleman furnace installed a few years ago. Additional features include new flooring and fresh paint throughout, updated interior doors, custom closet organizers, a brand-new kitchen with stainless steel appliances, and fully modernized bathrooms.Enjoy a fenced backyard and a convenient location close to schools, parks, WEM, and transit a perfect move-in-ready home. (id:62055)
Rimrock Real Estate
#143 5604 199 Street Nw
Edmonton, Alberta
Welcome to Mosaic Parkland in The Hamptons, a highly desirable community offering convenience, value, and lifestyle! This bright 2-bedroom, 2.5-bath townhouse with a double attached garage features an open-concept layout designed for comfortable living. The main floor showcases soaring ceilings, a spacious living room bathed in natural light, and a functional kitchen with ample cabinetry, counter space, and a pantry. Upstairs, you’ll find two generous bedrooms, each with a walk-in closet and 4-piece ensuite, providing privacy and comfort for family, guests, or roommates. The lower level includes laundry, direct garage access, and versatile storage or future development space. Outside, enjoy a fenced front yard and the convenience of nearby visitor parking. Perfectly situated near parks, schools, shopping, and quick access to Anthony Henday, this opportunity in a well-managed complex offers outstanding value in a prime location—act quickly, this one won’t last! Some of the Photos are Virtually Staged. (id:62055)
Homes & Gardens Real Estate Limited
5508 14 Av Sw
Edmonton, Alberta
Welcome to this beautiful former Cameron Homes Showhome in Walker SW, offering over 2000 sq ft of fully finished living space and combining style, comfort, and convenience in a prime location close to schools, parks, transit, and the plaza. Enjoy the benefits of a front-attached single car garage with HEATER and centralized AC for year-round comfort. The home showcases quartz countertops, modern finishes, and an ideal layout with 3 spacious bedrooms upstairs, a beautifully upgraded 5-piece common bathroom, and upper-floor laundry. The fully finished basement adds exceptional value with a cozy theatre-style rec room, a 4th bedroom, and a full bathroom, perfect for guests or extended family. With 4 bedrooms and 3.5 bathrooms, this move-in-ready duplex offers the perfect blend of luxury, functionality, and location. (id:62055)
Maxwell Devonshire Realty
4810 44 Av
Beaumont, Alberta
Beaumont Bi-level UPGRADED & ready for your family! GREAT curb appeal w/ an ATTACHED DOUBLE GARAGE & NEWER high-end shingles for maintenance piece of mind. Enter into a freshened, BRIGHT space throughout. The living room has a VAULTED CEILING, large window for NATURAL LIGHT, UPGRADED lighting & a FIREPLACE, perfect for entertaining. Upper floor leads to a SIZEABLE dining room w/ ACCESS to the DECK. Cook in the U-SHAPED kitchen w/ an EAT-IN NOOK. A full bath services the 3 bedrooms, all bedrooms have NEW hard surface flooring, the Primary has a JETTED ENSUITE to RELAX in at days end. In the basement a LARGE REC ROOM is great for games night, the FRESHLY PAINTED bedroom is handy for family or guests; the TILED bath w/ a large CUSTOM SHOWER is an upgrade you'll love. A separate LAUNDRY ROOM is found next to the utility area & ample STORAGE closet. Tons of ADDITIONAL STORAGE found next to the staircase, great for your holiday decor. Play in the FULLY FENCED YARD w/ a FIREPIT. See it, you'll LOVE this place! (id:62055)
RE/MAX River City
3683 8 St Nw
Edmonton, Alberta
*BACKING ONTO WALKING TRAIL & RAVINE** MAIN FLOOR FULL BED & BATH **Welcome to 3683 8 Street NW, an elegant residence designed for comfort, style, and exceptional functionality. The main floor features a bright open-concept living area, a beautifully finished kitchen with premium touches, and a private office ideal for working from home. Upstairs, enjoy the convenience of two stunning primary retreats, generously sized additional bedrooms, and a versatile bonus room perfect for family living. Large windows, upscale finishes, and thoughtful design enhance every corner of the home. The impressive multi-garage setup provides abundant parking and storage, while the expansive deck creates a perfect outdoor space for relaxing or entertaining. Situated in a desirable community close to parks, schools, shopping, and major routes, this property offers an outstanding combination of luxury, practicality, and lifestyle.4 (id:62055)
Nationwide Realty Corp
3363 16b Av Nw
Edmonton, Alberta
**FULLY FINISHED BASEMENT , RENOVATED KITCHEN & SPICE KITCHEN IN GARAGE ** A beautifully designed two-storey home in the vibrant community of Laurel, Edmonton. Offering over 1650 sq. ft. of elegant living space above grade plus a fully finished basement, this home blends comfort, functionality, and modern charm. The open-concept main floor features a bright living area, stylish kitchen with a spacious pantry and bar, and a cozy dining space ideal for family gatherings. Upstairs, you’ll find three generous bedrooms including a serene primary suite with a 5 piece ensuite and walk-in closet, plus the convenience of upper floor laundry. The finished basement extends your living space with a large rec room, additional bedroom, 3-piece bath, and ample storage. Located on a quiet street close to schools, parks, shopping, and public transit, this home is perfect for growing families or those seeking modern living in a prime location. Move in and enjoy the lifestyle you’ve been dreaming of! (id:62055)
Nationwide Realty Corp
4103 Westcliff Heath He Sw Sw
Edmonton, Alberta
Welcome to this stunning 5,600 sq ft luxury home located on a premium corner lot in prestigious Windermere, Edmonton. Thoughtfully designed and masterfully built, this executive residence offers exceptional space and comfort across three levels, featuring 9 ft ceilings on the main and basement levels, and 8 ft ceilings upstairs. The main floor is complete with a bedroom and full bath – perfect for guests or multigenerational living. A gourmet kitchen is paired with a fully equipped spice kitchen, ideal for entertaining and everyday convenience. Upstairs, you'll find 5 generously sized bedrooms and 3 additional full baths, offering ample space for large families. The basement includes a media room tucked beneath the triple car garage waiting for your personal touch. Radiant heating in the basement needs boiler connections. With a total of 6 bedrooms, 4 full bathrooms, and a 2-piece powder room, this home offers both functionality and upscale living. Additionally, it is situated close to all amenities. (id:62055)
Maxwell Polaris
#111 5951 165 Av Nw
Edmonton, Alberta
Welcome to Unit 111! This beautifully updated 800 sq. ft. condo offers 2 bedrooms and 2 bathrooms in a thoughtfully designed open-concept layout. Freshly painted and featuring brand-new carpet, this main-floor unit is truly move-in ready. Enjoy unique perks such as an extra-long parking stall and unbeatable proximity to the building’s gym and games room. Conveniently located near shopping, public transit, and with quick access to the Anthony Henday and CFB Edmonton, this home combines comfort with connectivity. Perfect for a single professional, a couple, or a small family, this condo includes heat, water, and sewer in the monthly fees. Quick possession is available—don’t miss your chance to make this exceptional property yours! (id:62055)
Initia Real Estate
11007 172 Av Nw
Edmonton, Alberta
Welcome to this charming 1238 sqft bi-level in the heart of family-friendly Baturyn! Bursting with curb appeal, this home features a brand-new double front door & new windows throughout. Step inside to a bright, spacious living room adorned with natural light. The quaint country-style kitchen comes with newer stainless steel appliances. Your dining area includes a breakfast bar overlooking the living room & patio doors leading to a huge deck—perfect for seamless indoor-outdoor living. Upstairs offers 3 bedrooms & a baroque style 4pc bath. The primary suite has dual closets & a private 2pc ensuite. The lower level invites you down to relax in the large family room. It has a cozy wood-burning fireplace & timber-top brick bar. A guest bedroom, 3pc bath, & additional den (currently used as a 5th bedroom) complete this space. Outside, enjoy your lush south facing backyard or do some work in the oversized heated double car garage. Great proximity to parks and schools—ideal for a growing family! (id:62055)
Century 21 Masters
23 Hunter Pl
Spruce Grove, Alberta
Located in the family friendly community of Harvest Ridge & steps away from schools, walking trails and MAJOR amenities awaits an ORIGINAL owner home thats packed with upgrades. Boasting over 1,800sqft of above grade living space, this 3 bed 2.5 bath home exudes class round every corner. Some of the many upgrades & features include vinyl plank flooring, upgraded light fixtures, custom built ins throughout, tankless hot water system, nat gas BBQ line, south facing backyard, ample parking, full height cabinetry, upgraded countertops and backsplash, walkthrough pantry, glass railings and so much more! Upstairs hosts the bonus room & three bedrooms including the primary suite with his/hers sinks, custom tiled shower, walk-in closet with built ins and a pass through to the top floor laundry. You have a convenient side door access to the unspoiled basement for a future rental or kids still living at home looking for privacy. This home has so much to offer and its waiting for you to call it your own. (id:62055)
RE/MAX Preferred Choice
3512 Goodridge Ba Nw
Edmonton, Alberta
GREAT FAMILY HOME! READY to MOVE! Granville! OPEN LAYOUT, CENTRAL AC, HUGE BONUS ROOM, AMPLE YARD, ! You can camp there! Very functional layout home opens the door for you. A Spacious foyer will greet your family and friends and leads into an expansive living area featuring a cozy gas fireplace, rich hardwood floors, and large windows that flood the space with natural light. The kitchen includes granite countertops, ample cabinetry, a pantry, and a generous dining area—plus brand NEW dishwasher and fridge. Upstairs, enjoy the flexibility of a large bonus room, convenient upstairs laundry, and a spacious primary bedroom with a 5-piece ensuite. Two additional bedrooms & a bath. Located in a quiet cul-de-sac on a pie-shaped lot, the huge backyard is ready for your outdoor dreams. The unfinished basement provides endless potential for future development. Great West End Community with an excellent school, parks, playground, shopping, services at your door’s steps. An original owner! (id:62055)
Royal LePage Noralta Real Estate
4631 126 Av Nw
Edmonton, Alberta
Fantastic Investment or Family opportunity ! Welcome to this spacious bungalow style duplex, featuring a separate entrance to a fully finished basement, offering excellent income potential or space for extended family. The main floor boasts three generous sized bedrooms, a full bathroom, and a half bath in a master bedroom , kitchen, and a bright dining area- perfect for everyday living. The basement includes a large bedroom, a bonus room, a big storage area, and two flexible spaces- currently used as a workout room and workshop-with potential to be converted into a second kitchen and bathroom.Enjoy the outdoors with a large patio and garden area for relaxing, or entertaining. Situated in a convenient location close to schools, shopping, playgrounds, and public transportation. This property is a must-see for families, investors, or anyone looking for flexible living options. (id:62055)
RE/MAX Excellence
2544 Anderson Wy Sw
Edmonton, Alberta
Single family two-storey home (No condo fees) with double detached garage, nice yard to play in or garden, deck for BBQ's and a mostly finished basement featuring a classic family room and a separate office/games/fitness/hobby/den area. Plenty of storage too and a brand new $2500 water heater was just installed for your peace of mind plus there is central air conditioning! The main floor has a bright south facing living room, granite counters in kitchen with island, huge walk-in pantry, a handy two-piece bathroom and a delightful dining area overlooking the private deck and fenced backyard. True back door foyer with handy coat closet. Upper level has three nice bedrooms, a four piece bathroom, and a convenient stacked washer and dryer room right where you need it most. The primary bedroom has a double closet and spacious four piece ensuite with window! You will love Ambleside with it's many benefits from great trails and parks, to world class shopping and entertainment along with well-respected schools! (id:62055)
RE/MAX Excellence
#1406 2755 109 St Nw
Edmonton, Alberta
Rare Opportunity for a PENTHOUSE Unit at Heritage Tower@Century Park! This unit offers 3 bdrms & 2 full baths w/ BREATHTAKING views of Downtown/Skyline & Ermineskin Park. CUSTOM KITCHEN offers an OPEN CONCEPT to the dining & living room, a matching custom China cabinet, Kitchen Aid Appliances, Custom Window Coverings (remote blinds in Primary & Living), large island w/QUARTZ counters plus access to your wrap around balcony. Primary suite can accommodate a KING-SIZED bed PLUS offering a massive W/I closet & stunning EN-SUITE complete with WALK-IN SHOWER, HEATED TILE FLOOR + LARGE vanity w/ UPGRADED QUARTZ counters plus an abundance of storage. Main bath offers some special features as well as WALK-IN BATHTUB! 2 more bedrooms to accommodate guest space or office + separate laundry room w/ added storage complete the unit. This property also comes w/ titled tandem underground parking plus 2 titled storage lockers. Residents can also enjoy the onsite restaurant ,HomeCare in the building & active social room. (id:62055)
Homes & Gardens Real Estate Limited
#102 10511 42 Av Nw
Edmonton, Alberta
Welcome to this well-maintained 2-bed, 2-bath main floor condo offering 1125 sq ft of comfortable living in the desirable Rideau Park community. The bright living room features a cozy corner fireplace, a large window, and access to a private patio — perfect for relaxing or hosting. The kitchen is equipped with stainless-steel appliances including a double-door refrigerator, ample cabinetry, and its own window for added natural light, complemented by an adjacent dining area. The spacious primary bedroom includes a walk-in closet and 3-piece ensuite, while the second bedroom is conveniently located near the 4-piece bath. Enjoy the ease of in-suite laundry and the added benefit of secure underground parking (tandem) with storage. Building amenities include a fitness room and social room. Close to Southgate Mall, public transit (including LRT), schools, parks, restaurants, and quick access to Whitemud Drive — this location offers the perfect balance of comfort and convenience. (id:62055)
Save Max Edge
16640 14 Av Sw
Edmonton, Alberta
Discover this stunning home in desirable Glenridding, tucked away on a quiet cul-de-sac with a LARGE PIE-SHAPED yard and mature tree for added privacy. The TRIPLE ATTACHED GARAGE with tandem bay provides exceptional space. Inside, 9-ft ceilings and hardwood floors highlight the open main floor, featuring a double-sided fireplace, quartz countertops, large pantry, and central A/C. Upstairs offers a spacious bonus room, three bedrooms with a luxurious primary suite with 5-pc ensuite and walk-in closet. The basement impresses with 9-ft ceilings, a quartz wet bar, and plenty of room to entertain. Access to the garage through a large mudroom. Step outside to a composite deck, pergola, and hot tub (as-is), ideal for summer relaxation. Additional highlights include on-demand hot water, upgraded finishes, and excellent curb appeal. Conveniently close to schools, shopping, and restaurants, with quick access to Anthony Henday—this home blends comfort, style, and location. (id:62055)
Exp Realty
1094 Barnes Wy Sw
Edmonton, Alberta
Welcome to this 3-bedroom, 2.5-bath duplex with an attached single garage and a fully finished basement (completed in 2020), situated in the highly desirable community of Blackmud Creek. This bright and spacious home features an inviting open-concept living and dining area with large windows overlooking beautiful backyard. The kitchen offers ample cabinet space and a large island. The upper level hosts a generous primary bedroom with excellent closet space, along with two additional well-sized bedrooms and a 4-piece main bathroom. The west-facing backyard, complete with a deck, provides an ideal space for outdoor relaxation and entertaining. Fully finished Studio basement that was recently done with vinyl plank flooring and gorgeous 3 piece bathroom. Perfectly located near schools, shopping, scenic walking trails, and offering quick access to Anthony Henday Drive, this home delivers exceptional convenience and lifestyle. (id:62055)
RE/MAX Excellence
5760 Cautley Cr Sw
Edmonton, Alberta
Welcome to this beautifully maintained 1,500 sq ft detached home in the highly desirable Chappelle community. The main home offers 3 spacious bedrooms and 2.5 bathrooms, featuring an open-concept layout filled with natural light. The legal basement suite includes 1 bedroom and 1 bathroom, perfect for generating rental income or hosting extended family. The owner has added a concrete walkway to the separate side entrance for easy access and thoughtfully designed the fence to provide the basement tenant with a private yard space. Enjoy a large, south-facing backyard perfect for gardening or summer gatherings. With the trail running alongside and numerous side windows, you can enjoy open views of the community park and green space right from your home. Conveniently situated close to schools, parks, and shopping, this home combines comfort, functionality, and strong investment potential. A rare opportunity to own a property that perfectly suits both family living and income (id:62055)
Initia Real Estate
368 Savoy Cr
Sherwood Park, Alberta
Welcome to this meticulously taken care of home! This is how you can get the new home feeling without waiting for your lawn or fence to be put in! This house has space for everyone and is laid out for your day to day. Open concept kitchen dining and living! Upstairs you have laundry, family room, 3 bedrooms, Main bath and Ensuite. Shelving in the garage. A beautiful and spacious backyard for your time off or children. The basement has yet to be finished, leaving you the flexibility of arranging it yourself! This house is priced to sell! The Listing agent is related to the Seller. (id:62055)
Initia Real Estate
12211 42a Av Nw
Edmonton, Alberta
Nestled on a quiet crescent in Aspen Gardens, this renovated residence offers a blend of modern design & function. Main features a sleek contemporary kitchen with stainless steel appliances, concrete countertops, a gas cooktop, custom cabinetry, built-in shelving, & a spacious island ideal for entertaining. Adjacent is a dining area, 4 bedrooms & a stylish 4-piece bath. A few steps down, the expansive family room showcases soaring ceilings and a wood-burning fireplace, creating a warm atmosphere. The primary suite is designed with a walk-in closet & ensuite, dual sinks, a walk-in tiled shower, & soaking tub. Upper level offers a versatile loft-style bonus room with private patio—perfect for a home office. Includes Maple hardwood flooring & premium light fixtures. Stunning professional backyard development!! Major Upgrades include new plumbing, electrical, HVAC systems, ductwork, & energy-eff. triple-pane windows partly finished basement. Steps to ravine & Close to some of Edmonton's, Top-Rated schools!! (id:62055)
RE/MAX Real Estate
17116 126 Street Nw
Edmonton, Alberta
No Neighbours behind the home- This home is nested on a quiet street of Beautiful Rapperswill -NEW PAINT throughout the home, NEW LVP FLOORING (Main floor), FURNACE- 2023 and HOT WATER TANK-2023, Over 1500 sq ft Stunning Home offers privacy and comfort located on a quiet street, backing onto No Neighbors for added peace. A MAIN FLOOR DEN—perfect for Home office or Study, plus a bright open-concept layout ideal for modern living. The home offers NEWER Appliances, giving you peace of mind for years to come. Upstairs features 3 spacious bedrooms and plenty of natural light throughout. UPPER FLOOR LAUNDRY provides comfort and convenience. Located Close to Major Schools, Shopping, and Everyday Amenities, this move-in ready property is the perfect choice for Families, First-time buyers, or Investors looking for a great location. Few pictures are virtually staged. (id:62055)
Liv Real Estate
9638 106 Av Nw
Edmonton, Alberta
**McCauley Investment Opportunity!** Featuring over 1,290 Sq. Ft. above grade + 1,000 Sq. Ft. below ~ 6 BEDROOMS & 2 full baths + separate laundry hookups. EXTENSIVE RENOVATIONS INSIDE & OUT INCL.; all plumbing, electrical, lighting, trim/doors, windows, fencing, basement kitchen, both bathrooms, hot water tank, brand new boiler heating system with independent control for each level (3 loop thermostat). Main floor offers a gorgeous & bright living room with vintage ornamental fireplace, large windows, laminate floors & 3 entrances (front, rear & side). Basement has 2 separate entrance points (side & rear), high ceilings & tons of windows. Lots of additional storage as well. Exterior rear staircase leads to a separate finished attic space for potential storage. Exterior stucco has been freshly painted with new fascia & eaves. Nice size yard + older single det'd. garage. Quick access to Downtown, Little Italy shops & public transportation. **NOTE: Basement unit is rented & generating $1050/mo (incl. util)! (id:62055)
RE/MAX River City
169 Robinson Dr
Leduc, Alberta
Modern Living In This Beautiful Dolce Vita (Cantiro) Home, Nestled In The Welcoming Community Of Robinson. Step Inside & Be Greeted By The Inviting Warmth Of The Main Floor, Where South-Facing Windows Flood The Open-Concept Space With Natural Sunlight. The Layout Creates A Seamless Flow For Entertaining, Linking The Living Room To The Dining Area, Which Cleverly Incorporates A Built-In Desk/Work Center. The Kitchen, Is Both Stylish & Functional Boasting Clean, White Cabinets, Quartz Countertops, Stainless Steel Appliances & An Energized Island That Is Perfect For Gathering. Retreat Upstairs To The 3 Comfortable Bedrooms. The Primary Bedroom Is A True Sanctuary, Featuring Its Own 4-Piece Ensuite. A Full Family Bathroom & Upstairs Laundry Complete The Second Floor. The Unspoiled Basement, Features A Large Window And Is Ready For Your Custom Development. Enjoy The Best Of Community Living With Walking Paths, A Beautiful Pond, Playground, Tobogganing Hill And The Community Skating Rink, All Within Easy Reach! (id:62055)
Maxwell Heritage Realty
12410 134 Av Nw
Edmonton, Alberta
Legal & Exceptional UP/DOWN DUPLEX with SIX BEDROOMS located on a quiet street in the sought-after neighbourhood of Kensington. The Basement is a fully independant 3 bedroom suite with its own address! This home has many upgrades including metal roof with lifetime warranty, main floor with all new appliances, paint, sinks, faucets, floors, new garage heater and so much more! Lower Level consists of 3 additional bedrooms, kitchen, living room, storage and laundry facility. Separate entrance to the basement for convenience and a boiler to efficiently heat the entire home! This duplex is situated on a generous corner lot, making it an attractive investment opportunity or holding property for future development. Close to shopping, bus routes and schools, don’t miss your chance to own this remarkable investment property or multigenerational family home! (id:62055)
Mcleod Realty & Management Ltd
1308 Lakewood W Nw
Edmonton, Alberta
INVESTOR ALERT!!! Welcome to this beautiful well maintained 3 bed, 1 bath townhome in Mill Woods! The spacious main-floor offers a bright living room, functional kitchen & gorgeous dining area. The backyard is privately fenced which is ideal for children & pets. Upstairs offers 3 large bedrooms & a full bathroom. The finished basement adds a bonus living space and/or storage! The low condo fees in this professionally managed complex make this an extremely affordable option ! Steps away from schools, parks, public transit & many other amenities. It's close proximity to Whitemud Drive and Millwoods Town Centre highlights the unbeatable convenience of this location. Add this reliable, income generating property to your portfolio today! Buyers must assume existing tenants, making this a turnkey cash-flowing investment from day one. (id:62055)
Century 21 Masters
48437 Rge Road 34
Rural Leduc County, Alberta
Nestled just outside of the charming village of Warburg, this 3.21 acre property is surrounded by wide-open farmer's fields, offering peace and privacy, and endless prairie views. This rare investment embodies country living at its finest. Enjoy a coffee on the front porch while watching the sun rise and set. Rain on the tin roof brings cozy vibes along with a wood-burning stove. A wood chute from the side of the home compliments the wood-burning stove adding rustic charm and efficiency. Upstairs is lined with stunning cedar ceiling with one bedroom and one bathroom. The basement is awaiting your finishing touch granting instant equity with two framed-in bedrooms, an additional living space, and plumbing and electrical in place. Whether you are looking for a quiet escape, space for a hobby farm, or a property with room to grow, this acreage has an excellent foundation in place to create an ideal country retreat, and just a short drive from town amenities. Get it while you can! (id:62055)
The Good Real Estate Company
90 Elliot Wd
Fort Saskatchewan, Alberta
NO CONDO FEES and AMAZING VALUE! You read that right welcome to this brand new townhouse unit the “Reimer” Built by the award winning builder Pacesetter homes and is located in one of Fort Saskatchewan newest communities of Southpointe. With over 1250 square Feet, this opportunity is perfect for a young family or young couple. Your main floor as you enter has a flex room/ Bedroom that is next to the entrance from the garage with a 3 piece bath. The second level has a beautiful kitchen with upgraded cabinets, upgraded counter tops and a tile back splash with upgraded luxury Vinyl plank flooring throughout the great room. The upper level has 2 bedrooms and 2 bathrooms. This home also comes completed with front and back landscaping and a attached garage. *** Photo used is of an artist rendering , home is under construction and will be complete by April 2026 colors may vary *** (id:62055)
Royal LePage Arteam Realty
2224 55 St Sw
Edmonton, Alberta
Spacious and stylish two-storey home perfect for families, with room for everyone to enjoy. Bright and open floor plan, ideal for both daily living and hosting guests. Main floor features a family room, office,or 4th bedroom plus designer kitchen with high-end appliances. Three comfortable bedrooms upstairs, including a large primary retreat with walk-in closet and luxurious ensuite. Bonus loft area provides flexible space for playroom, media room, or second family room.Fenced yard with roomy deck, perfect for outdoor entertaining. Unfinished basement offers potential for customization and personalization. Conveniently located near Shauna May Seneca School and Walker Lake Plaza. Thoughtful design and ample space make this home a functional and beautiful choice for families. (id:62055)
Century 21 Smart Realty


