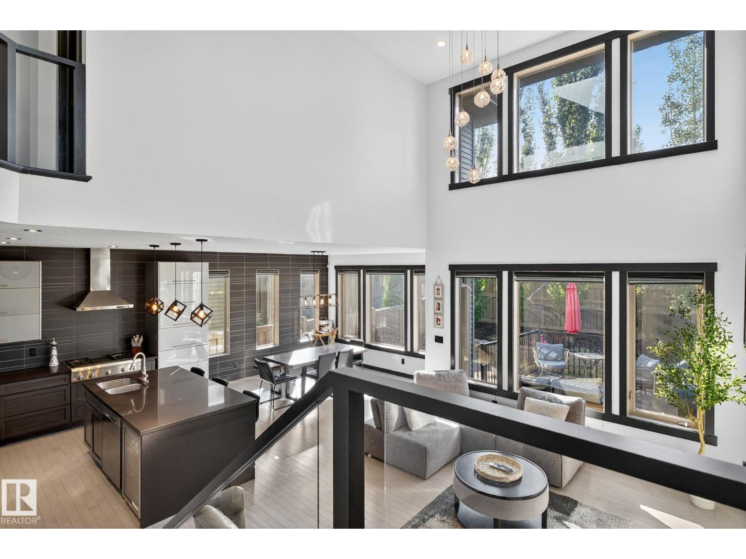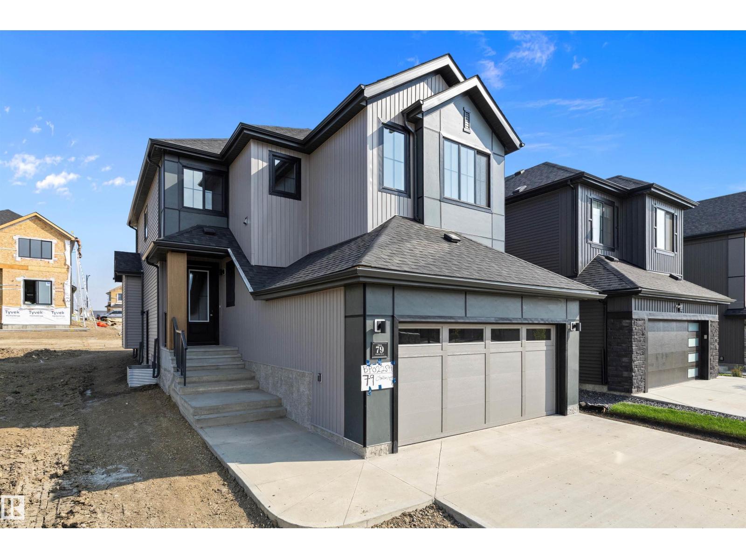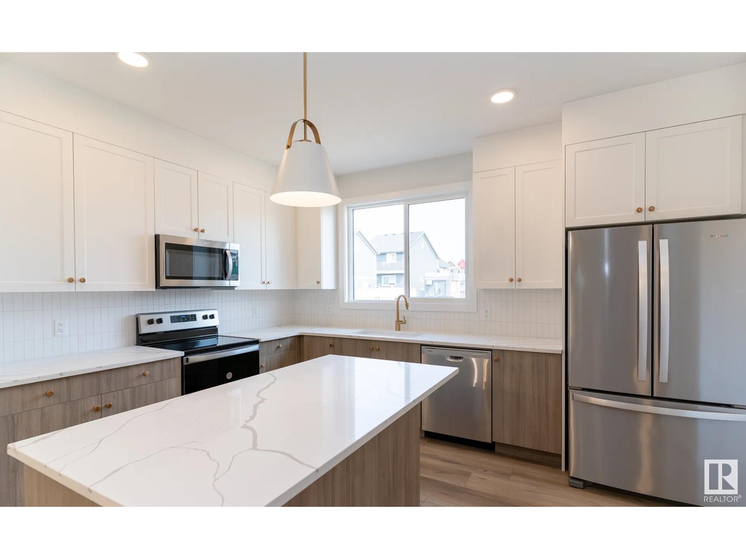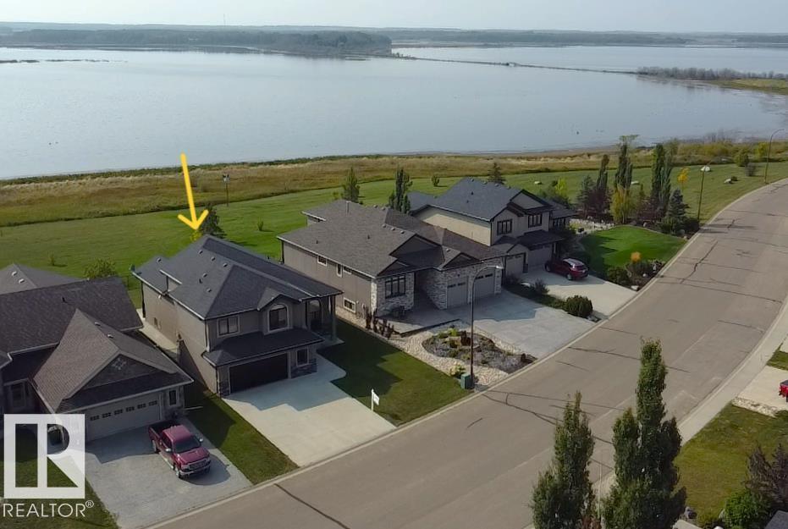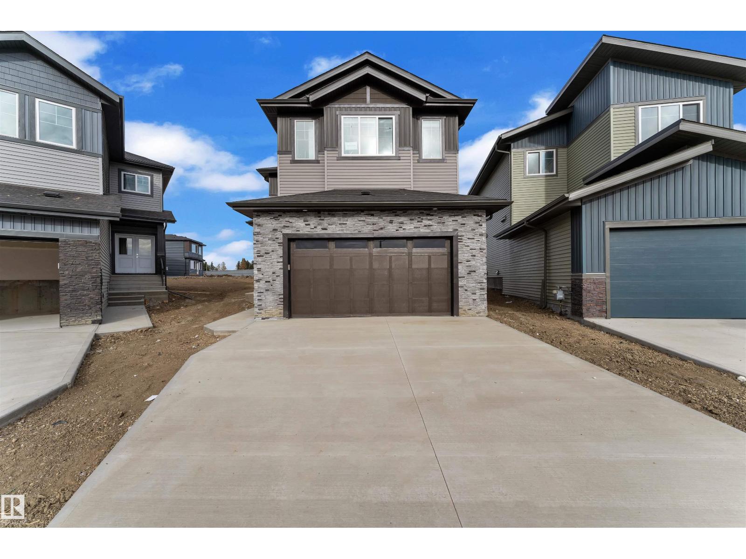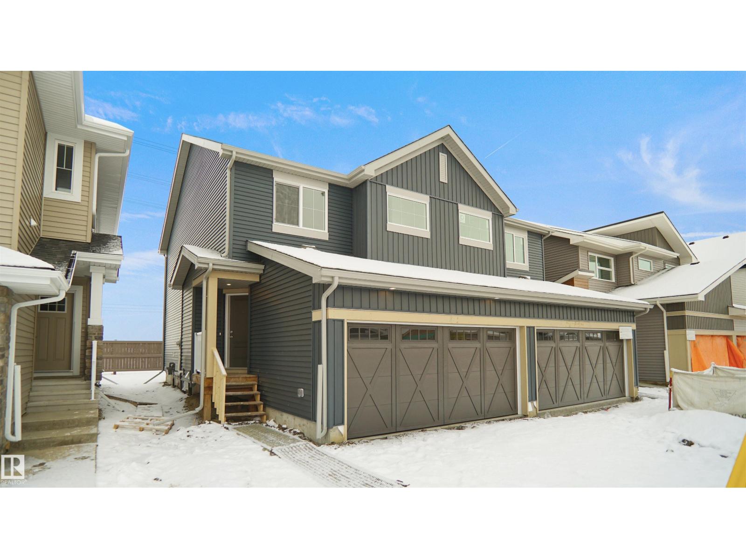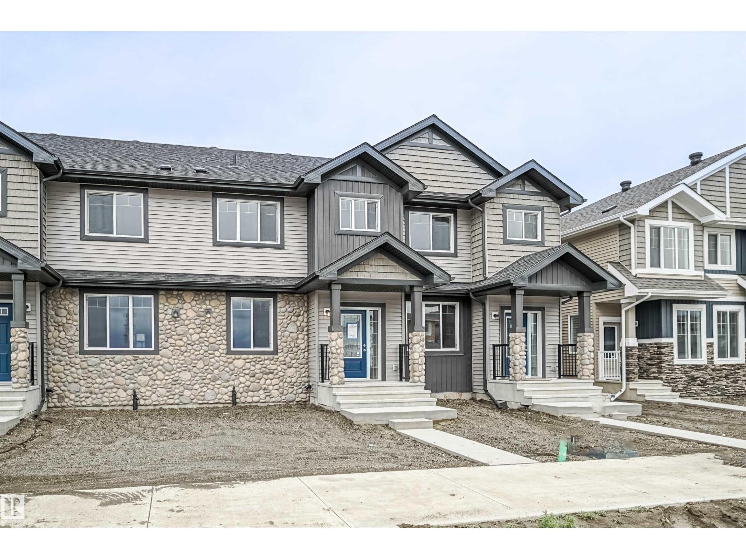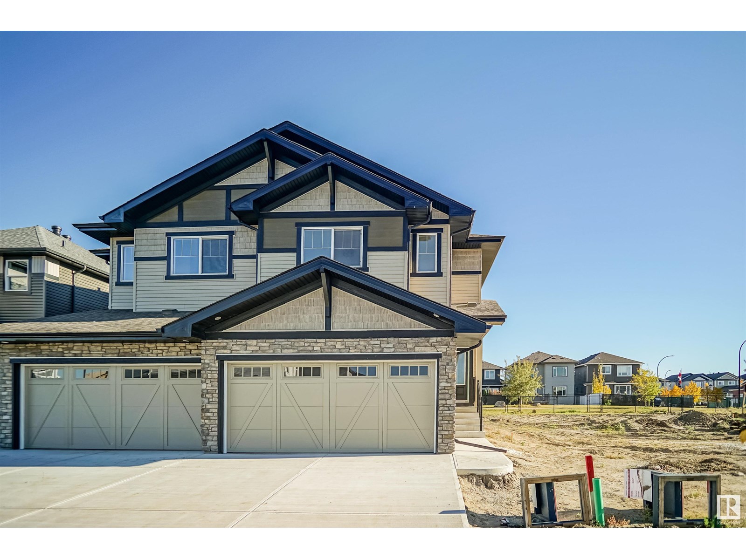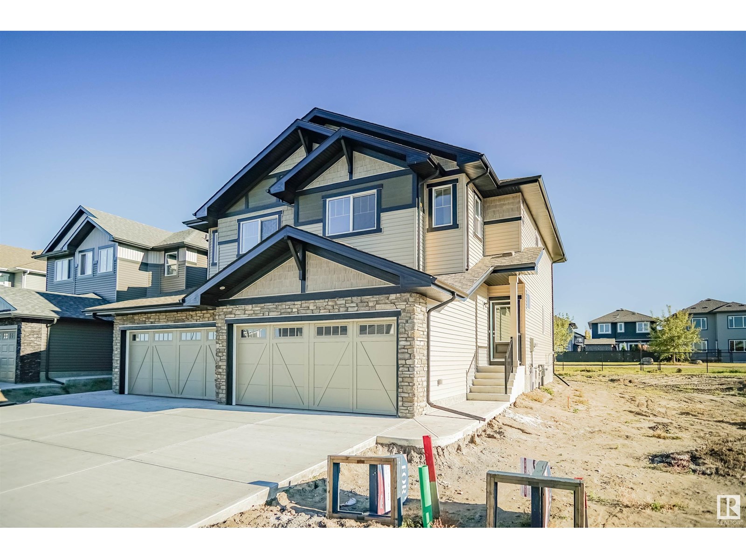2859 Anderson Pl Sw
Edmonton, Alberta
Welcome to luxury in Ambleside! ONE of a KIND, CONTEMPORARY Custom GEM by Homes by AVI. Sleek modern décor w/soaring 18 ft ceilings, a wall of windows, a stunning linear gas FP, repainted, modern light fixtures, A/C & so much more in this 2400 sf home. Gourmet kitchen- polished slate feature wall w/HIGH END S/S appliances incl THERMADOR gas cooktop, B/I wall oven, beverage cooler, pantry, loads of 2 tone cabinetry & quartz counters. Modern hardwood adorns the open concept plan, ideal for those who love to entertain. Open den & glass railing. Upstairs are 3 HUGE bedrooms, a full bath & massive bonus room perfect for movie nights. The primary suite is your own private retreat with a glamorous spa like ensuite featuring a glass tiled shower w/10 mil glass & a W/I closet for the avid shopper w/doors & drawers. F/Fin lower level (2015) w/a huge rec room, bar, gym, office/bedroom & full bath. Beautiful private landscaped yard w/trees, patio & maintenance free deck. AND WALKING DISTANCE TO K-9 SCHOOL! MUST SEE!! (id:62055)
Century 21 Leading
79 Chelles Wd
St. Albert, Alberta
Welcome to this beautiful 2168 SQFT award winning OXFORD model by BLACKSTONE HOMES in Cherot, in St. Albert offering the exceptional architectural & magnificent PARIS Playground making this neighbourhood unique. This model won the best home with BILD awards 2024. As you enter, you will be impressed by the huge foyer, main floor den, dining room with bar, great room offering open to below with coffered ceiling, linear fireplace with tiles/wood finish, chef's dream kitchen offering fridge/freezer combo, up to the ceiling, soft closing cabinets with huge island, built in appliances, much needed mudroom with built ins & bench. On 2nd floor you will find 3 bedrooms, 2 baths, laundry room, bonus room with fireplace & overlooking the great room. Master bedroom offers luxury ensuite with double sink, frameless upgraded shower, tub & huge WIC. Other features - 9' main/basement ceiling, upgrade quartz , MDF Shelving, black plumbing & fixtures, New Home Warranty. Close to all amenities and Ray Gibbons Dr. (id:62055)
Century 21 Signature Realty
6134 Carr Rd Nw
Edmonton, Alberta
Live in comfort and style in this stunning Landmark Home quick possession home. Nestled in the heart of Edmonton’s prestigious Village at Griesbach a master-planned community known for its beauty and walkability. Step inside to discover a modern, energy-efficient space featuring a 3 Stage Medical-Grade Air Purification System and a Hi-Velocity Heating System—ensuring optimal air quality and climate control throughout the seasons. A Navien Tankless Hot Water Heater delivers endless hot water while keeping utility costs low. Practical touches elevate everyday living, including a mudroom, side entry, second floor laundry, and a spacious bonus room—perfect for a play area or home office. The electric fireplace adds warmth and ambience, while the included appliances mean you can move in and start living comfortably right away. Outdoors, enjoy the benefits of a fully landscaped yard, fencing, double garage and a pressure-treated deck, offering a private space to relax or entertain. (id:62055)
Century 21 Leading
3704 Lakeshore Dr
Bonnyville Town, Alberta
NEW PAINT & UPDATES! Only a few houses built on the lake side of Lakeshore Drive that gives you the feel of country living on the shores of Jesse's conservatory wetlands. This custom built house boasts the high vault ceiling allowing the huge windows to offer natural flowing light amongst the open concept family area. White kitchen cabinets contrasting and smashing black granite countertops thru out, gas fireplace and that walk-through pantry is a soo functional. Upstairs you'll find a large master suite offering a WI shower, jet tub, large WI closet. Glass chandelier in the 16' entrance is impressive! Lower level is fully developed with in floor heat, family rec zone. Pantry & closets ready for customizing or the wire shelving is in garage. South facing back fenced yard, concrete around whole house & deck is ready for the endless sunrises & beauty sunsets along with the music of water foul in spring & fall. Here is prestigious 3400 sq ft family home that is ready to make your own. (id:62055)
RE/MAX Bonnyville Realty
1213 16a St Nw
Edmonton, Alberta
Welcome to this stunning single-family home that combines modern design with affordable luxury. Featuring luxury vinyl flooring throughout, upgraded cabinets, stylish lighting, and a sleek electric fireplace, this home offers both comfort and elegance. The open-concept main floor provides a spacious living area with a dining nook that flows into a large, beautifully finished kitchen. Upstairs, the oversized primary bedroom includes a luxurious ensuite, along with two additional bedrooms, a full bathroom, and a huge bonus room perfect for family gatherings or a home office. This home is fully landscaped and includes a deck ideal for outdoor entertaining, plus a spacious unfinished basement that can be customized to suit your family’s needs. With a garage parking pad, it is conveniently located within walking distance to the Meadows Rec Centre, Aster Plaza, Chalo FreshCo, the famous chai bar, and offers quick access to major highways. An ideal choice for families seeking quality and convenience in a vibrant (id:62055)
Initia Real Estate
3502 41 Av
Beaumont, Alberta
Welcome to this stunning detached home, perfectly positioned on a spacious lot in one of Beaumont’s most family-friendly communities. This bright, open-concept home features tiles flooring throughout the main floor, a cozy electric fireplace with a stylish feature wall, and a modern kitchen complete with a beautiful backsplash and designated space for built-in appliances & Spice Kitchen. The seamless flow between the kitchen, dining, and living areas makes it ideal for both entertaining and everyday living. A main floor bedroom with a large window, full closet, and a full bathroom offers excellent flexibility for guests, extended family, or a home office. Upstairs, you'll find a versatile bonus room, a spacious primary suite with a feature wall and private ensuite, two additional bedrooms, a shared full bath, and convenient second-floor laundry. Large windows throughout the home flood every room with natural light, creating a warm and welcoming atmosphere. (id:62055)
Exp Realty
271 Savoy Cr
Sherwood Park, Alberta
Welcome to the “Aspire” built by the award-winning builder Pacesetter Homes. This is the perfect place and is perfect for a young couple of a young family. Beautiful parks and green space through out the area of Summerwood. This 2 storey single family attached half duplex offers over 1390 +sqft, includes Vinyl plank flooring laid through the open concept main floor. The kitchen has a lot of counter space and a full height tile back splash. Next to the kitchen is a very cozy dining area with tons of natural light, it looks onto the large living room. Carpet throughout the second floor. This floor has a large primary bedroom, a walk-in closet, and a 3 piece ensuite. There is also two very spacious bedrooms and another 4 piece bathroom. Lastly, you will love the double attached garage and the side separate entrance perfect for future basement development. ***Home is under construction the photos shown are of the same home recently built colors and finishing's will vary Complete by the end of this month *** (id:62055)
Royal LePage Arteam Realty
204 Savoy Cr
Sherwood Park, Alberta
NO CONDO FEES and AMAZING VALUE! You read that right welcome to this brand new townhouse unit the “Saratoga Built by the award winning builder Pacesetter homes and is located in one of Sherwood Parks premier communities of Summerwood. The Saratoga is a spacious end unit townhome with a layout that maximizes space. Its 1,350+ square feet includes three bedrooms, two-and-a-half bathrooms, upper floor laundry, and a convenient mudroom. The L-shaped kitchen offers plenty of cabinet storage space and a large island with eating bar. The nook and great room are open concept and spacious. Upstairs, the laundry room is large with space to move around, and conveniently located near all three bedrooms. The owner’s suite offers full ensuite bathroom and large walk-in closet. The Saratoga model includes a double car garage and full front and back landscaping. *** Photos are from the same style home recently built and finishing's and colors will vary home is under construction and will be complete by next week *** (id:62055)
Royal LePage Arteam Realty
1180 South Creek Wd
Stony Plain, Alberta
Welcome to the “Belgravia” built by the award-winning builder Pacesetter Homes. This is the perfect place and is perfect for a young couple of a young family. Beautiful parks and green space through out the area of South Creek and has easy access to the walking trails. This 2 storey single family attached half duplex offers over 1600 +sqft, Vinyl plank flooring laid through the open concept main floor. The chef inspired kitchen has a lot of counter space and a full height tile back splash. Next to the kitchen is a very cozy dining area with tons of natural light, it looks onto the large living room. Carpet throughout the second floor. This floor has a large primary bedroom, a walk-in closet, and a 3 piece ensuite. There is also two very spacious bedrooms and another 4 piece bathroom. Lastly, you will love the double attached garage. *** Photos used are from a previously built home and this home will be complete by February 2026 *** (id:62055)
Royal LePage Arteam Realty
1182 South Creek Wd
Stony Plain, Alberta
Welcome to the “Belgravia” built by the award-winning builder Pacesetter Homes. This is the perfect place and is perfect for a young couple of a young family. Beautiful parks and green space through out the area of South Creek and has easy access to the walking trails. This 2 storey single family attached half duplex offers over 1600 +sqft, Vinyl plank flooring laid through the open concept main floor. The chef inspired kitchen has a lot of counter space and a full height tile back splash. Next to the kitchen is a very cozy dining area with tons of natural light, it looks onto the large living room. Carpet throughout the second floor. This floor has a large primary bedroom, a walk-in closet, and a 3 piece ensuite. There is also two very spacious bedrooms and another 4 piece bathroom. Lastly, you will love the double attached garage. *** Photos used are from a previously built home and this home will be complete by February 2026 *** (id:62055)
Royal LePage Arteam Realty
160 Savoy Cr
Sherwood Park, Alberta
NO CONDO FEES and AMAZING VALUE! You read that right welcome to this brand new townhouse unit the “Saratoga Built by the award winning builder Pacesetter homes and is located in one of Sherwood Parks premier communities of Summerwood. The Saratoga is a spacious end unit townhome with a layout that maximizes space. Its 1,360+ square feet includes three bedrooms, two-and-a-half bathrooms, upper floor laundry, and a convenient mudroom. The L-shaped kitchen offers plenty of cabinet storage space and a large island with eating bar. The nook and great room are open concept and spacious. Upstairs, the laundry room is large with space to move around, and conveniently located near all three bedrooms. The owner’s suite offers full ensuite bathroom and large walk-in closet. The Saratoga model includes a double car garage and full front and back landscaping. *** Photos are from the show home and finishing's and colors will vary home is under construction and will be complete by January 2026 *** (id:62055)
Royal LePage Arteam Realty
164 Savoy Cr
Sherwood Park, Alberta
NO CONDO FEES and AMAZING VALUE! You read that right welcome to this brand new townhouse unit the “Santa Anita” Built by the award winning builder Pacesetter homes and is located in one of Sherwood Parks premier communities of Summerwood. The Santa Anita is a fresh, modern design in townhomes. Its 1,350+ square feet includes three bedrooms, two-and-a-half bathrooms, an open concept design. The kitchen in this model is centrally located between the spacious great room and bright nook, and includes two walls of cabinets and a large central island. The spacious laundry room on the upper floor offers extra storage space and a linen closet. The owner’s suite is large enough to fit a queen- or king-sized bed, and has full ensuite bathroom and large walk-in closet. When you buy a Santa Anita, it comes included with a double car garage and full front and back landscaping. *** Photos are from the show home and finishing's and colors will vary home is under construction TBC January 2026 *** (id:62055)
Royal LePage Arteam Realty


