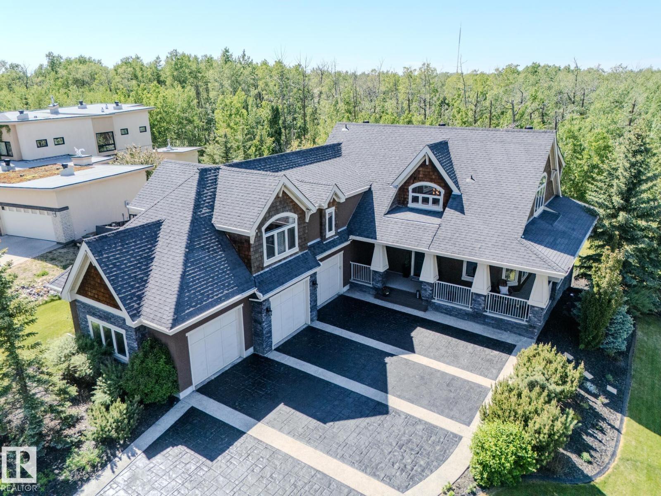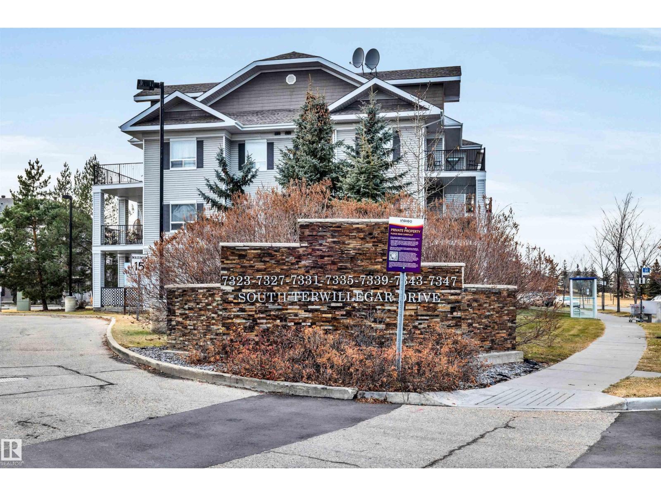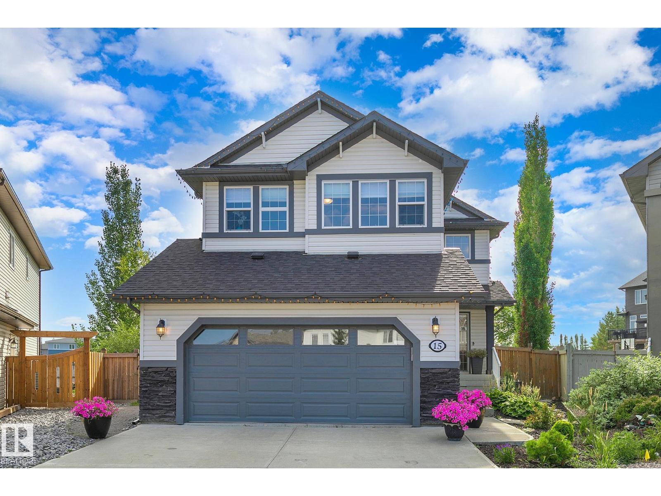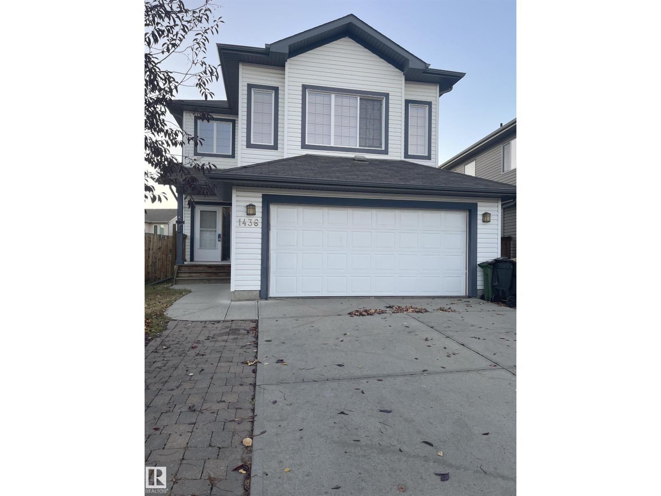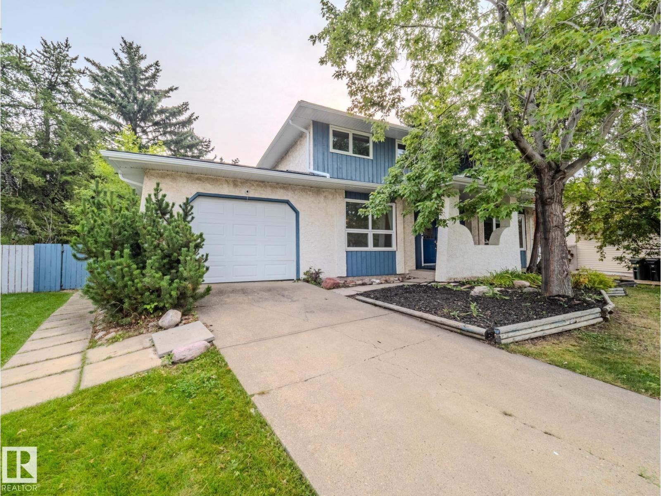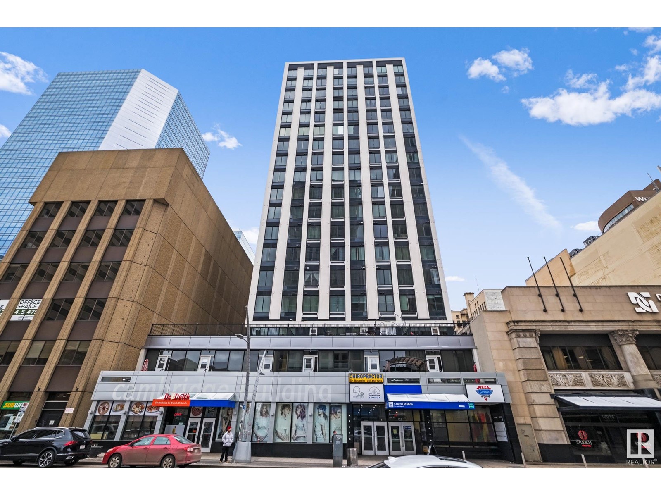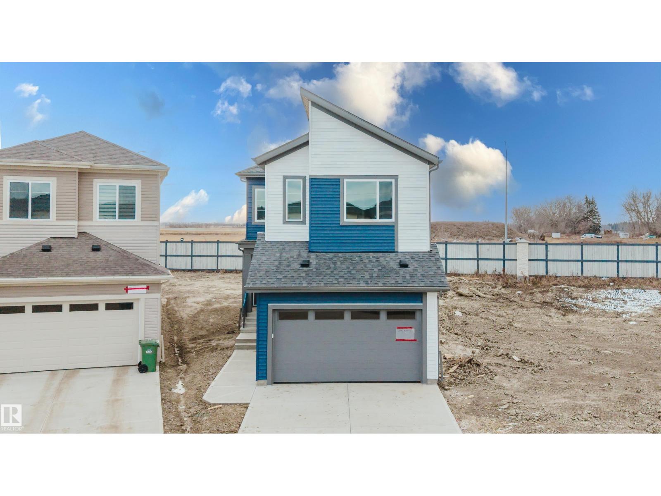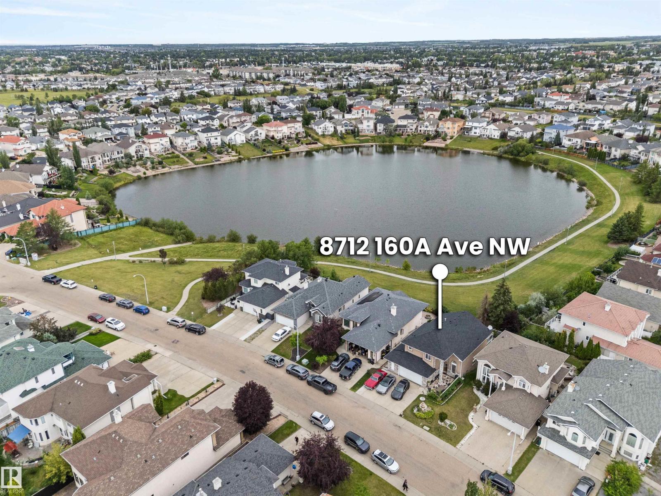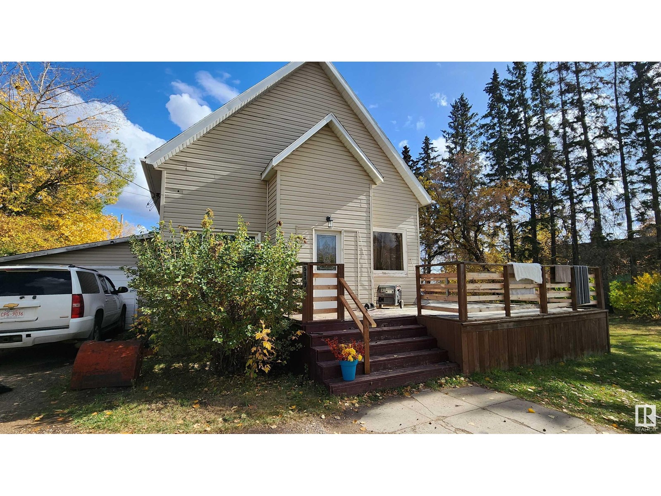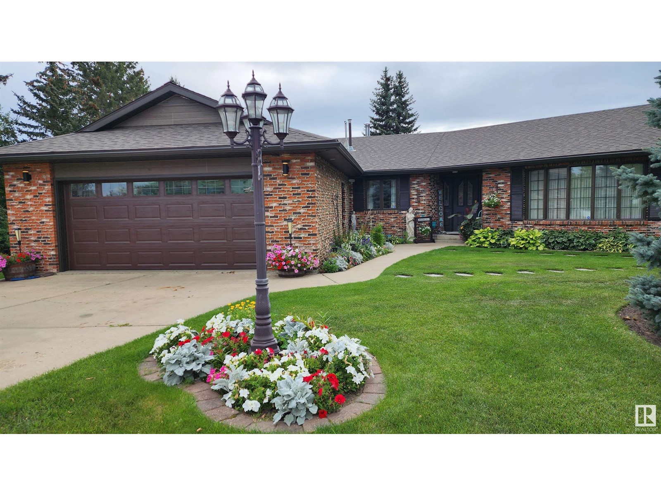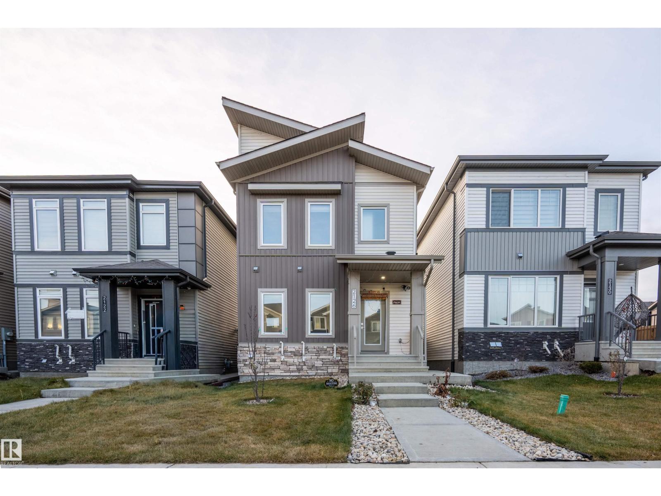#27 23033 Wye Rd
Rural Strathcona County, Alberta
SHOWSTOPPER ALERT! Completely renovated top to bottom, this estate home delivers over 4,300 sq.ft. of luxury living on a beautifully treed 0.67-acre lot with a full walkout basement~! WELCOME HOME !~ Step onto the charming wrap-around verandah and into a grand foyer featuring white oak railings and custom cabinetry. The dream kitchen shines with a custom hood fan, high-end cabinetry, and a massive L-shaped island—perfect for entertaining. Upstairs, every bedroom comes with its own ensuite, plus a bright bonus room for family hangouts. The primary retreat is next-level with a spa-inspired ensuite featuring a steam shower, soaker tub, dual walk-in custom closets, and plenty of space to unwind.The fully finished lower level boasts in-slab radiant heat, wet bar, family room, and media area—all with walkout access to the covered patio and backyard oasis. Professionally landscaped w/ treed setting, built-in hot tub, and oversized heated garage—this is a home where every detail has been carefully curated (id:62055)
RE/MAX Elite
#2405 7343 South Terwillegar Dr Nw
Edmonton, Alberta
Immaculate top-floor 2 bed, 2 bath condo with stylish vinyl plank flooring throughout and a beautifully upgraded kitchen featuring stainless steel appliances, quartz countertops, and an oversized island. Enjoy the convenience of in-suite laundry within a full storage room, and a covered balcony with open views toward Rabbit Hill Shopping Centre. Just steps to transit, Freson Bros, Shoppers Drugmart, banks, schools, restaurants, park—and only 2 minutes to the Henday. Located in the newer building within the complex and complete with heated underground titled parking, this home is the perfect move-in-ready package! (id:62055)
Grassroots Realty Group
22671 81 Av Nw
Edmonton, Alberta
!!! LEGAL BASEMENT SUITE!!! FULL BED AND BATH ON MAIN FLOOR!!! Welcome to this beautifully designed 5-bedroom, 4-bathroom home offering 1,715 sq. ft. in a quiet, family-friendly neighborhood of Rosenthal. The main floor foyer welcomes you into open-concept layout with a bright living and dinning area, modern kitchen with stainless steel appliances, and a full bedroom and bathroom—perfect for guests or multi-generational living. Upstairs, you’ll find 3 more spacious bedrooms including a comfortable primary suite with a walk-in closet and ensuite. The fully finished basement includes a legal one-bedroom suite, ideal for rental income or extended family. Large private backyard offers space for kids & get to gathers. Located close to major amenities such as parks and playground, Costco, Golf Course, River Cree Resort, the future school, public library, Lewis Farms Recreation Centre and easy access to Whitemud Drive and Anthony Henday, makes this home perfect combination of comfort, convenience, and value. (id:62055)
Maxwell Polaris
15 Harwood Co
Spruce Grove, Alberta
Fully finished 2 story home,4 bdrms with a bonus rm,3.5 baths,central AC,22'x24' heated garage,located on a huge pie shaped lot backing onto massive green space Hawthorne Park.Clean, smoke free,maintained home.Open concept on main level,with plenty of natural light.Roomy entrance,kitchen with lots of cupboard,large eating area.Beautiful,new 400 sq ft,3 season sunrm.3bdrms up with a large bonus room,with vaulted ceiling and door,that could be used as a 5th bdrm.Large master bdrm,with a 5 pce ensuite and walk in closet.Fully finished basement with in floor heating,full bath,bdrm and rec room.On demand hot water,hi-efficient furnace.Recent upgrades 2024;new high quality 3 season sunroom,paint,vinyl plank flooring,carpet up and downstairs.Shingles replaced in 2019.Fully landscaped and fenced backyard,interlocking brick patio with a firepit.12'x20' storage shed with overhead door.Beautiful home,cul-de-sac location,close to schools and shopping,2 blocks from Tri Leasure Centre,quick access to Hwy 16. (id:62055)
Century 21 Leading
1436 114a St Sw
Edmonton, Alberta
Priced to sell! And location! This beautiful home is located in prestigeous Rutherford community with bricks-widened driveway, extra large double garage and professionally finished basement that makes up 5 bedrooms and 3.5 bathrooms. 7 minutes walking distance to K-9 Johnny Bright public school, and a few houses away to Monsignor Fee Otterson catholic school. Easy and quick access to YEG international airport, Anthony Henday and business centres. Future LRT and ETS general station are under built. Very convenient to reach various amenities, e.g. golf court, ECO station, library and churches. 17' high ceiling at the entrance/lobby, hardwood flooring throughout the main floor, open-concept kitchen brings family to enjoy time together. Laundry room is located on main floor as well. 2nd floor features one ensuit master bedroom, two good sized guest rooms and a spacious bonus room. Fully finished basement builds 2 bedrooms, one full bath and a storage room, has been well maintained with vinyl flooring. (id:62055)
Homes & Gardens Real Estate Limited
3024 Galloway Tc
Sherwood Park, Alberta
HUGE TREED LOT/PRIVATE SETTING - 0.4 ACRES!...FEELS LIKE COUNTRY LIVING, IN THE HEART OF SHERWOOD PARK!...RENOVATED - NEW CARPET, NEW PAINT, NEW ROOF, SOFFITS, GUTTERS LAST YR!...FINISHED TOP TO BOTTOM!...4 BEDS UP/3 BATHS!...QUIET CULDESAC...~!WELCOME HOME!~ This home boasts everything you will need! Walk into a spacious foyer, leading to either a den/second living space or living room with cozy wood burning fireplace. Kitchen has newer cabinetry and SS appliances, with a great size eating/dining area. Convenient main floor laundry, and a half bath as well! Four great size bedrooms up. Primary has a renovated 2 pce ensuite. FULLY FINISHED BASEMENT boasts a recreation room, family room, and flex space. NEW WINDOWS (12 yrs ago), NEW FURNACE (4 YRS AGO). Gorgeous treed lot, so private you'd think you bought an acreage! Close to all amenities, in one of the best subdivisions of Sherwood Park. Prepare to be impressed - you won't want to miss out on this one! (id:62055)
RE/MAX Elite
#202 10024 Jasper Av Nw
Edmonton, Alberta
Fully rennovated and all appliances are brand new. Prime downtown living awaits in this exceptional location! Discover a spacious unit within Cambridge Lofts on Jasper Avenue. Ideal for those seeking income potential, this unit boasts seamless access to the LRT directly from its premises. With over 680 sq ft of space, enjoy lofty 10 ft ceilings, in-suite laundry, and an open kitchen and living area. Whether you're an astute investor or a first-time buyer craving the vibrant downtown lifestyle, this property presents a fantastic opportunity. Revel in finished concrete flooring complemented by vynal flooring throughout the unit. The building allows airbnb. (id:62055)
Grassroots Realty Group
296 Munn Wy
Leduc, Alberta
Welcome to this beautifully designed 4-bedroom, 3-bathroom home located in the desirable community of Meadowview in Leduc. The main floor features modern vinyl plank flooring, 9-foot ceilings, and an impressive open-to-above living room that allows for an abundance of natural light. A main-floor bedroom and full bathroom offer flexible living options, ideal for guests or multi-generational families. The kitchen is equipped with contemporary finishes and connects seamlessly to the dining area, making it perfect for everyday living and entertaining. Upstairs, you’ll find three spacious bedrooms, including a primary suite with a 5-piece ensuite featuring a separate shower and soaker tub. The unfinished basement includes a separate entrance for potential future development. Located close to schools, parks, and amenities, this home offers both comfort and convenience in a growing family-friendly neighbourhood. (id:62055)
Sterling Real Estate
8712 160a Av Nw
Edmonton, Alberta
Pond Backing Home! Experience luxury living in this fully finished custom-built 5-BDRM WALK-OUT Bi-Level, perfectly positioned backing onto a serene pond & walking trail. Enjoy breathtaking views from your living & dining areas, with a walkout balcony ideal for entertaining. Recent updates include Furnace & Central A/C (2024), Shingles/Roof & HWT (2022), plus fresh paint & carpet (2025) & Pex Plumbing. The oversized heated garage with a massive parking pad easily fits multiple vehicles, trailers, or an oversized truck. Inside, beautiful open-to-above ceilings lead to a stunning open-concept layout with a chef’s kitchen featuring marble counters & newer s/s appliances. Above grade, you have 3 spacious bedrooms & 2 full baths, with the primary bedroom that accommodates a king-size bed, 2 nightstands + a dresser, & a full ensuite bath; the bright walkout basement offers a SEPARATE ENTRANCE, 2 more large beds, FP, & a 3rd full bath. A few mins to schools, trails, shopping, & public transit, this is THE ONE! (id:62055)
Exp Realty
5117 48 St
Elk Point, Alberta
A RARE OPPORTUNITY to own this charming property - a former church, now transformed to a residence, with character throughout! This 888 sq.ft gem is situated on a huge 100' x 165' Commercial lot that can serve as both business and residence. The home features 2 bedrooms + office area and an open concept kitchen/living/dining area. The basement includes 1 bedroom, laundry, storage and utilities. Upgrades include 100 amp electrical, newer hot water heater and vinyl siding. The home features a wrap-around wood deck and the current garage has space for 1 smaller vehicle or secure storage. With access from both front and back streets, this property lends itself to large vehicles and RV's plus room to build a large garage or shop. Borders Hwy 41 in Elk Point giving it high visibility. AFFORDABLE PROPERTY with MANY OPPORTUNITIES! 2025 Property Taxes are $1218.30. QUICK POSSESSION AVAILABLE. (id:62055)
Lakeland Realty
5307 Ravine Dr
Elk Point, Alberta
IMMACULATE & SUPERLATIVE in every way, this BEAUTIFULLY UPGRADED, WELL MAINTAINED 2,012 sq.ft. bungalow is every buyer's dream! Located on 2 lots in a PRIVATE CUL-DE-SAC on desirable Ravine Drive, this property is second to none! This well-designed home includes 3 bedrooms, 2 bathrooms, living room, family room, large kitchen, dining room, private office & laundry all on ONE LEVEL - NO STAIRS. Added features include 2 fireplaces, hardwood flooring, kitchen island, c-top gas stove, 2 ovens, ample cabinetry, pantry, pull-out drawers, boiler heat, lg windows, master bdrm ensuite w/ jacuzzi tub, walk-in closet, new shingles & so much more. The att. heated dbl garage has LED lites, cabinets & sink. You will be equally impressed with the BEAUTIFULLY LANDSCAPED YARD with custom-built greenhouse, gazebo, raised garden beds, stone walkways, 3 storage sheds, cherry tree, private wood fence, no-maintenance deck & even a special gnome tree! An OASIS FOR ENTERTAINING & GARDENING! Pride of Ownership shows throughout! (id:62055)
Lakeland Realty
2126 209a St Nw
Edmonton, Alberta
RARE 20-pocket wide laned home with a LEGAL 2-bedroom basement suite and separate entrance—ideal for investors or buyers seeking strong rental income. This well-maintained property features LVP flooring, 9 ft ceilings, quartz countertops, California knockdown ceilings, triple-pane windows, upgraded lighting, and a modern elevation. The main floor includes an open-concept kitchen with full-height cabinets and upgraded appliances, a spacious living room with a fireplace, dining area, full bathroom, and a versatile den/office. Upstairs offers a bright primary bedroom with a walk-in closet and 5-piece ensuite, two additional bedrooms, a bonus room, and upper-floor laundry with upgraded spindle railings. The legal basement suite includes its own entrance, full kitchen, living room, 2 bedrooms, full bathroom, storage, and in-suite laundry—perfect as a mortgage helper or Airbnb. Exterior features a 20×20 double garage, fully fenced and landscaped yard, river-stone entry, and security cameras with motion lighting (id:62055)
Exp Realty


