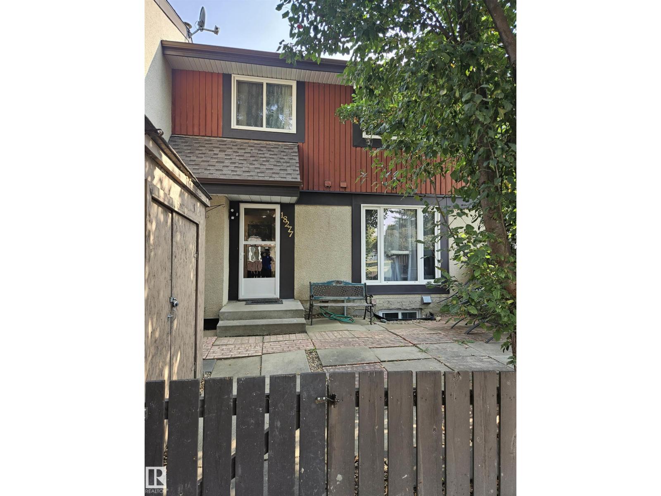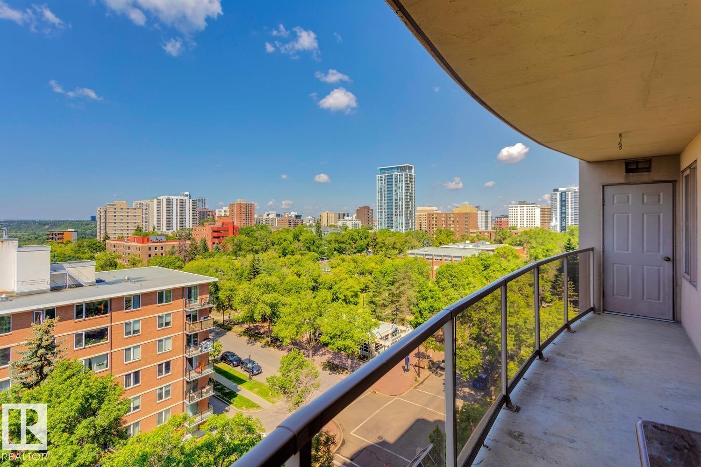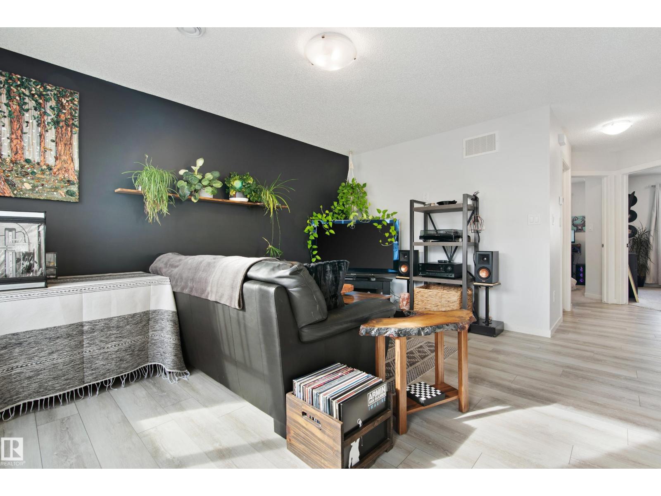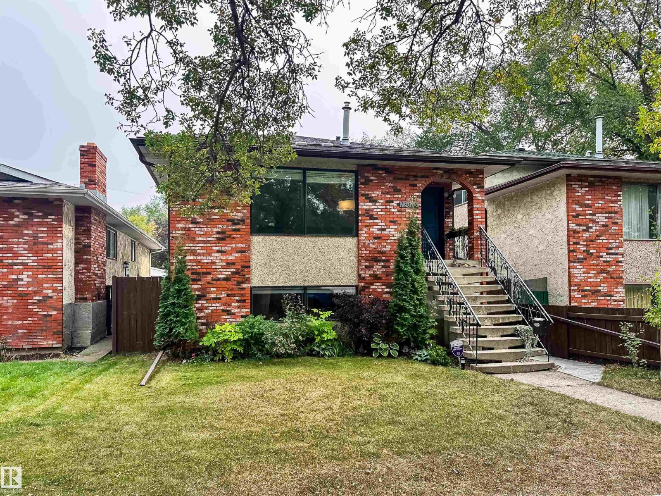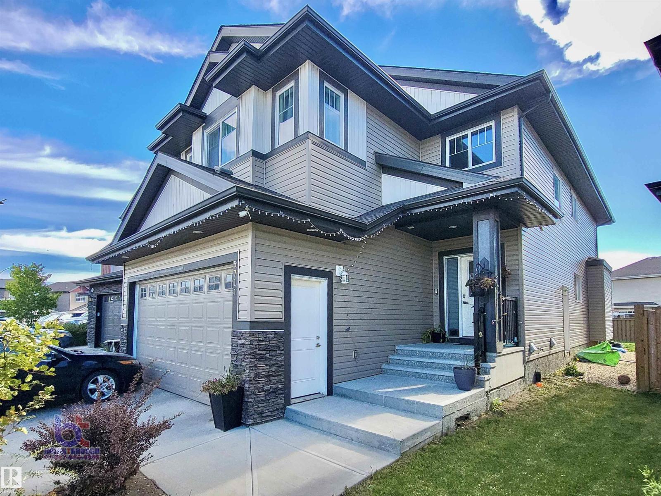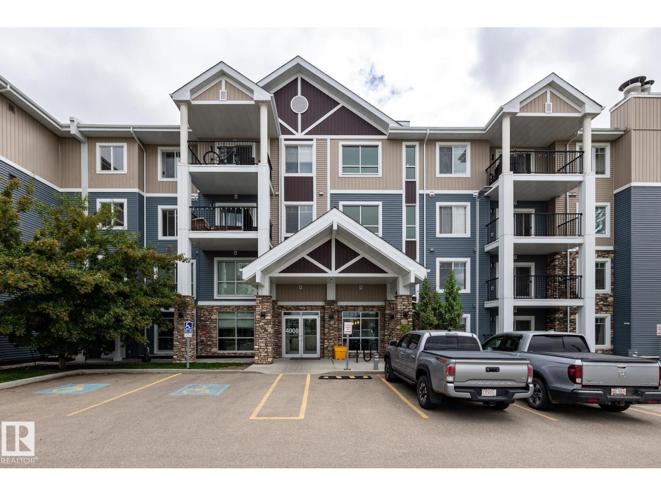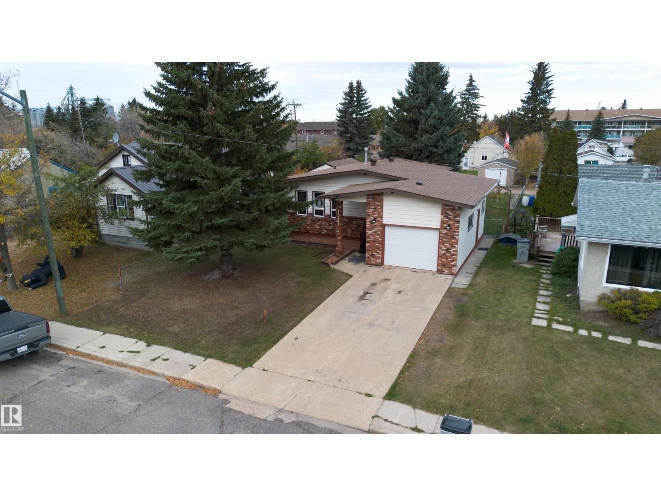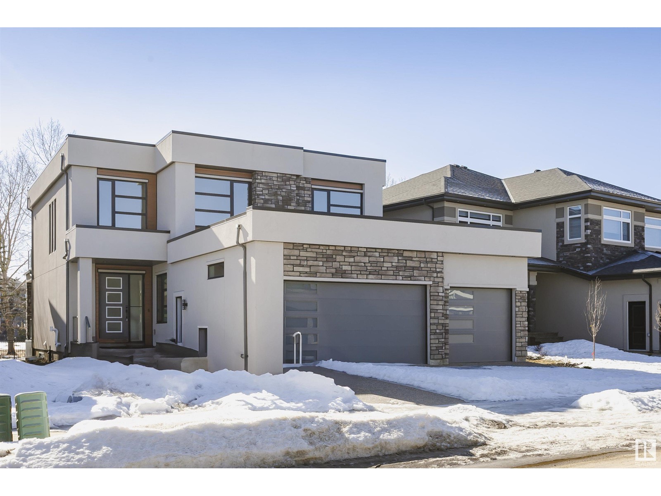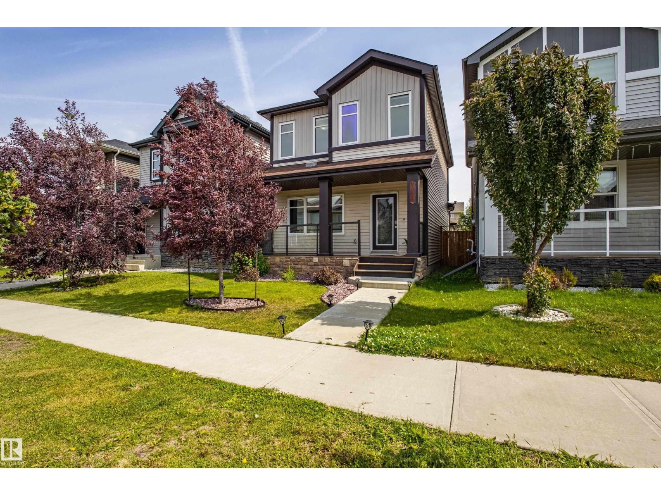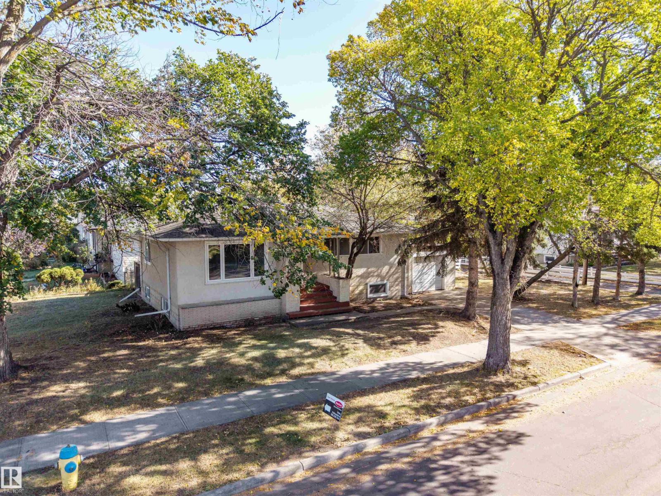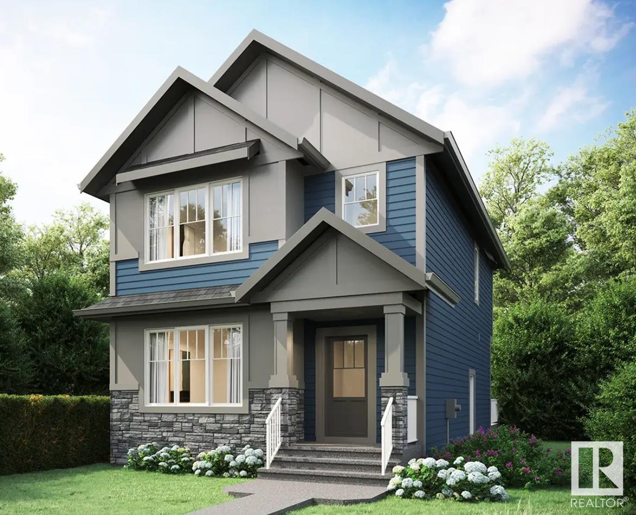18277 84 Av Nw
Edmonton, Alberta
Welcome to this wonderful freshly painted 4 bedroom 1.5 bathroom townhome in the heart of the west end community of Aldergrove. On the main floor you will find a generous sized kitchen with ample counter space, a dining area, living room that overlooks the back yard and a half bath. Upstairs you will find 3 good sized bedrooms and a full 3 piece bathroom. The partly finished basement consists of a living area, bedroom, storage and laundry. Good sized backyard with a large storage shed. Just around the corner is the powered parking stall. Perfect starter home or investment in Aldergrove, close to schools, daycare, public transit, West Edmonton Mall, etc. (id:62055)
Rite Realty
#1004 9741 110 St Nw
Edmonton, Alberta
INCREDIBLE LOCATION near Government Station/River Valley - Welcome to Grandin Manor! Views of the river valley, high level bridge, city views & more - south & west facing covered patio. With just over 1044sqft of living space - 2 Bedrooms - 2 Bathrooms - large storage area - 2 Parking Stalls - 1 underground & 1 surface – this is a well-maintained condo that feels like a complete home! Entering the condo you will love the open concept feeling. The spacious kitchen has ample cabinet & counter space & a large dining area. Open to the kitchen is the living room with floor to ceiling windows & gas fireplace. Step outside through the patio doors & fall in love with the view & storage! Back inside the primary bedroom is a great size with double closets & a 4-piece ensuite. The 2nd bedroom is a great size with large windows as well to enjoy the view. A large storage/laundry room & 3-piece 2nd bathroom complete this condo. Close to all amenities, river valley walking trails, , shopping & cafes. (id:62055)
RE/MAX River City
#84 17832 78 St Nw
Edmonton, Alberta
Extremely well maintained, 2 bedroom and 1 bathroom top floor end unit townhouse in the community of Crystallin Nera. Featuring an open concept layout, the kitchen which has quartz countertops, stainless steel appliances and a pantry for extra storage looks onto the good sized living area which has direct access to the balcony with a slight view of the lake. The 4 piece main bathroom has quartz countertops as well and down the hall, is the primary bedroom which has a walk in closet and across from it is the second bedroom which can also be used as an office space. Don't worry about brushing snow off your vehicle this winter as there is a single attached garage and on the lower level there is a good sized storage room too. Another bonus is the visitor parking just outside your door. Close to shopping, transit, CFB Edmonton as well as Henday access, this home is in a fantastic location! (id:62055)
Maxwell Polaris
12005 90 St Nw
Edmonton, Alberta
EXTENSIVELY UPGRADED 5-LEVEL SPLIT WITH OVER 3,000 SQFT OF LIVING SPACE. This beautifully remodeled 1,844 sqft, 5-level split offers 3 bedrooms, 3.5 baths, and exceptional flexibility. The open main floor features a gourmet kitchen with bamboo counters, quartz peninsula, induction stove (2021), stainless appliances, & tiled backsplash, flowing into a bright family room with floor-to-ceiling fireplace. Upstairs, three bedrooms include a spacious primary and ensuite with double sinks and heated floors, laundry and 4pc main bath. Lower levels add a family room, 3pc bath, side/rear entrances, and oversized deck with TojaGrid pergola. Major updates: hardwood/tile floors, Durabuilt windows (2020), high-efficiency furnace, HWT, shingles, added attic insulation, updated garage doors, driveway/sidewalks, heated double garage with 220V wiring, plus stacked washer/dryer. Landscaped, low-maintenance yard. Great location close to schools, parks, cafés, shops, transit, and just minutes to downtown. Welcome home! (id:62055)
RE/MAX Real Estate
165 Paraiso Escondido,honduras
Out Of Province_alberta, Alberta
Out of Province Vacation home for sale in Central America in Honduras city Balfate right on Caribbean Ocean Beach. It is a 2 bedroom and 2.5 bath bungalow with open living concept. It is a gated community called Hidden Paradise with its own private beach with playground, swimming pool and much more. Fully renovated. It is a once in a life time to own a great investment property for income when you are not there. Property taxes only $250 a year. (id:62055)
Professional Realty Group
5711 176 Av Nw Nw
Edmonton, Alberta
Stunning 2,400 sf, 2-Storey Home in McConachie Area. Step into this beautifully designed 2 Storey with thoughtfully crafted space. Breathtaking 17 ' Entry Staircase leading to Primary Suite with Walk-in Closet, Dual Sinks, Double Shower, and Relaxing corner Jacuzzi. Upstairs Laundry, Bonus Room, and 3 more Bedrooms. On the main floor, you'll find a bright den, 4 piece Bathroom, Walk-Through Pantry, with Stylish Kitchen & dining area with a island and black & gray palette throughout. Double Attached Garage and nice back yard. (id:62055)
RE/MAX Elite
#116 4008 Savaryn Dr Sw
Edmonton, Alberta
Former show suite. Immaculate main-level spacious and modern two bedroom-two bathroom unit with quartz countertops, in-suite laundry, large balcony, storage cage, one underground heated parking plus one energized surface stall (both titled). Building is super clean, well maintained, properly managed and has a nicely -equipped gym and social room. Enjoy the benefits of having access to the lake and being close to thoroughfares, grocery stores, trendy restaurants and a host of other amenities. Pet friendly with board approval. Quick possession is possible! (id:62055)
RE/MAX River City
10212 105 St
Westlock, Alberta
Well-maintained 1986 bungalow offering over 1,200 sq ft of comfortable living space! This charming home features 3 bedrooms and 2 bathrooms, including a spacious primary suite. The bright kitchen flows into a generous dining area and cozy living room—perfect for family gatherings. A large laundry/mudroom between the kitchen and attached oversized single garage adds everyday convenience. The lower level offers a huge bedroom and a large rec room—ideal for guests, hobbies, or a family hangout. Enjoy the fully fenced yard, perfect for kids or pets, with plenty of space to relax outdoors. With a thoughtful layout, loads of storage, and great curb appeal, this solid, well-cared-for home is ready to move in and make your own! (id:62055)
Exp Realty
4690 Chegwin Wynd Sw Sw
Edmonton, Alberta
Welcome to this exquisite brand-new LUXURY home! Step inside to a well-designed mudroom leading into a well-appointed open floor plan. The chef's dream kitchen is a true highlight, complete with a convenient BUTLERS KITCHEN that makes entertaining effortless. An inviting bar on the main floor adds an extra touch of elegance, with an additional BEDROOM ON THE MAIN FLOOR is perfect for visitors or as a home office with attached In -Suite 3-piece bathroom. Going upstairs, you will find FOUR spacious BEDROOMS. The spectacular primary suite is thoughtfully Designed at the backside of the house for added privacy and features a generous walk-in closet and a lavish five-piece ensuite bathroom. Completing the upper level is a large bonus room, and laundry room. Wall to wall Covered deck with natural gas line and upstairs Balcony accommodate your outdoor gatheings. Located in a beautiful area close to Chappelle Gardens with amenities like a spray park and ice rink. Separate Entrance to basement Through Garage . (id:62055)
Maxwell Polaris
2407 Casey Link Sw
Edmonton, Alberta
Extensively upgraded Sterling built, Evans model with 3 beds & 3 Baths beautifull home in a prime location in Cavanagh, Edmonton's one of the most desired neighbourhood. Entering the home you are greeted by 9 foot ceilings and a spacious foyer with built in bench. Main floor with endless upgrades including high end laminate, railings, Large kitchen with upgraded appliances, granite counters, a breakfast bar, pots and pan drawers, corner pantry, is open to the dining area, and has easy access to the rear deck. Upgraded staircase with spindles. Upper Level comes with 3 nice sized bedrooms including the Master with walk in closet, and 5 piece ensuite with his and hers sinks, and quartz counter tops. Custom blinds, a fully landscaped yard, and double detached garage. Schools & shopping minutes away. Sided by Blackmud creek. Close to Henday and Calgary Tr. Don't Miss the Opportunity to Own this Gem!!! (id:62055)
Initia Real Estate
11715 139 St Nw
Edmonton, Alberta
LARGE CORNER LOT SITUATED IN THE HIGHLY SOUGHT AFTER AND DESIRABLE NEIGHBOURHOOD OF WOODCROFT LOCATED ONLY MINUTES FROM DOWNTOWN EDMONTON. This great investment property boasts a raised bungalow and Features include: On the main level there are 3 bedrooms, large living area, dining room and full bath. The lower level offers a 2 bedroom basement IN-LAW SUITE with SEPARATE ENTRANCE ALONG WITH A LARGE YARD & a single attached garage. Minutes to Westmount Shopping Center. This home is situated in a great neighborhood with excellent revenue potential. The home does need some TLC. (id:62055)
Maxwell Devonshire Realty
6112 Carr Rd Nw
Edmonton, Alberta
Discover the Valley — a beautifully designed home that offers the perfect balance of space and style. Featuring side entry, 3 comfortable bedrooms, 2.5 bathrooms, and an open-concept layout, this home is ideal for both family living and entertaining.Upstairs, enjoy the convenience of second-floor laundry and a versatile bonus room that’s perfect for relaxing or gathering with loved ones. The Valley-G is where modern design meets everyday comfort, creating a welcoming space you'll love to come home to. (id:62055)
Century 21 Leading


