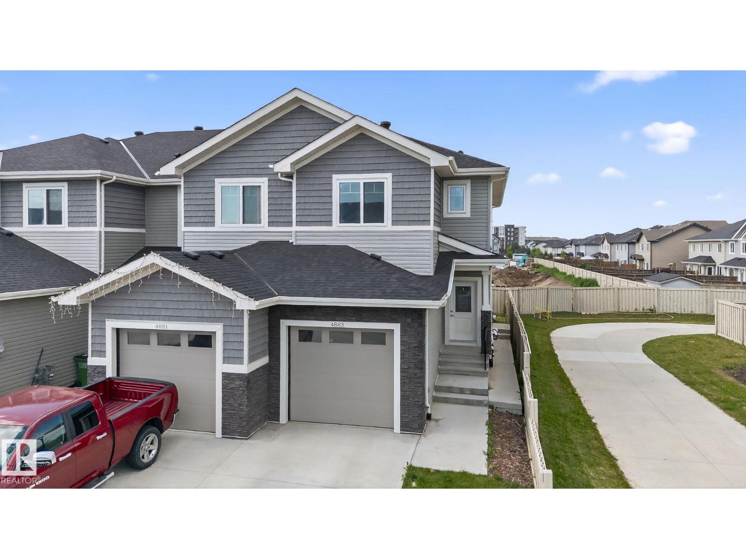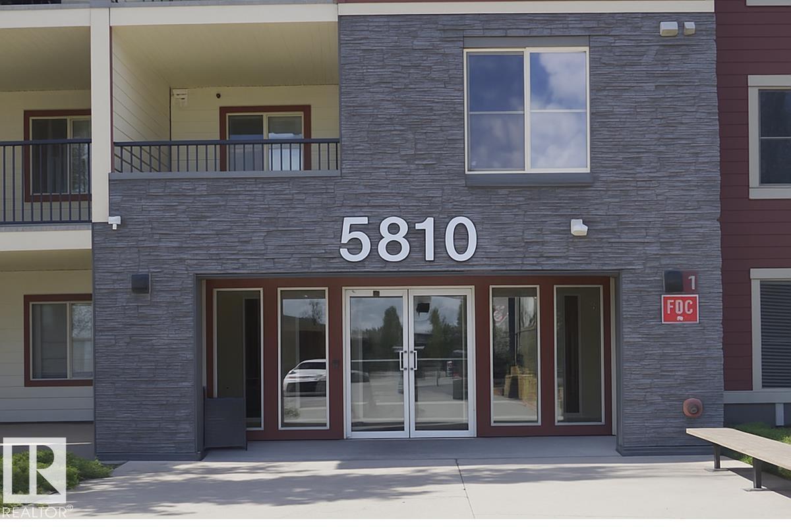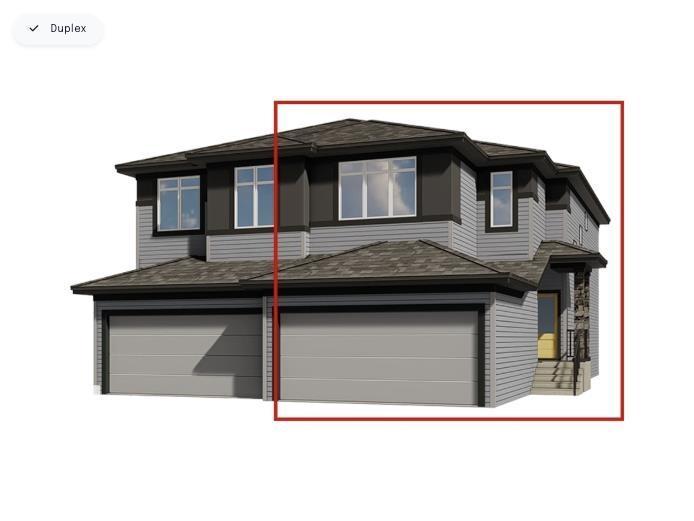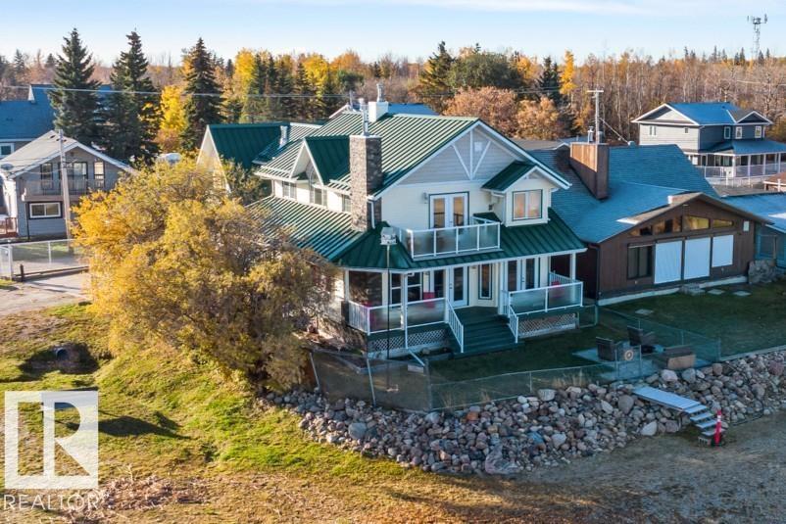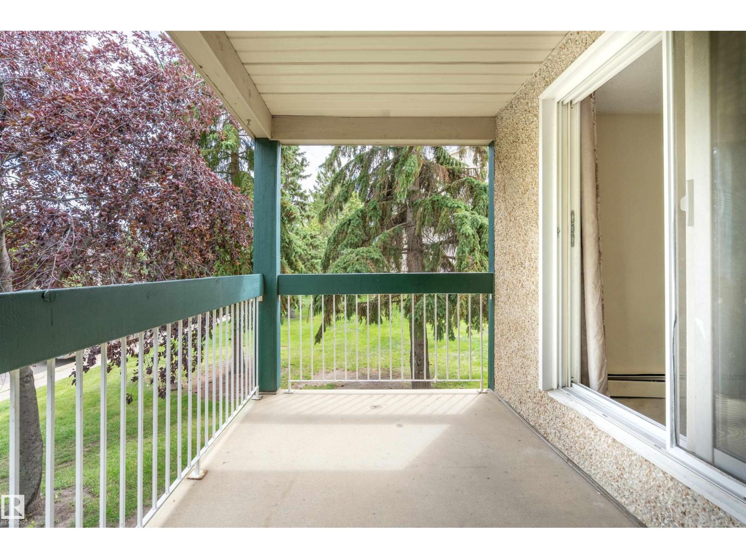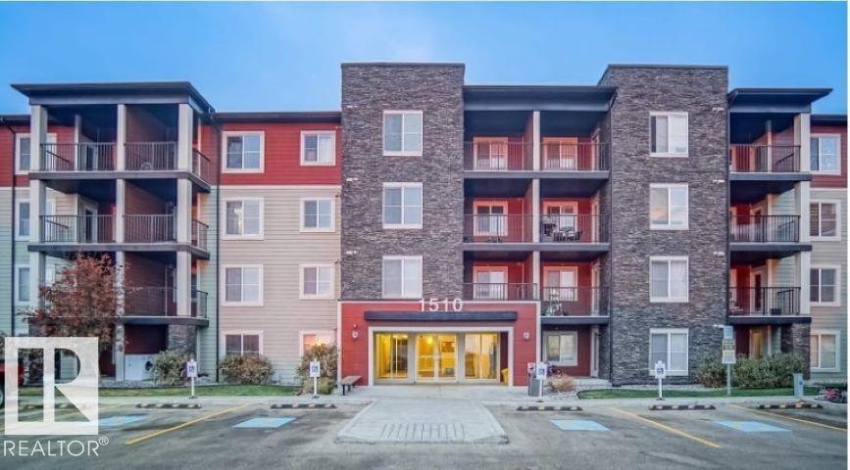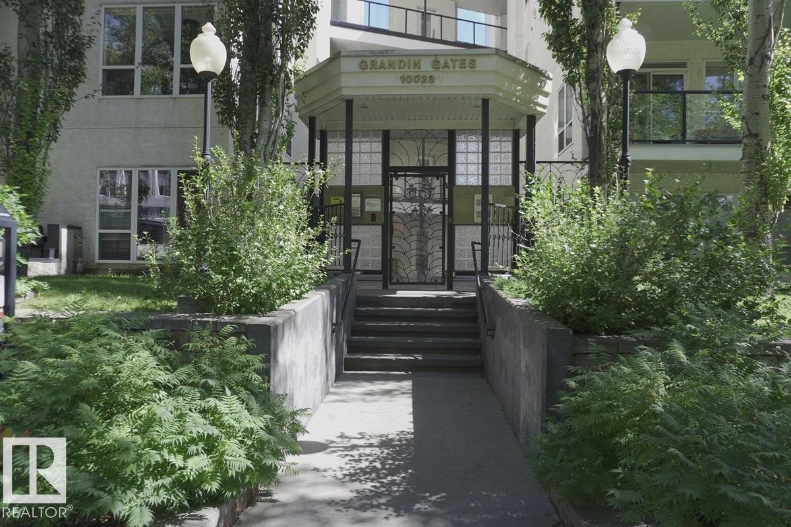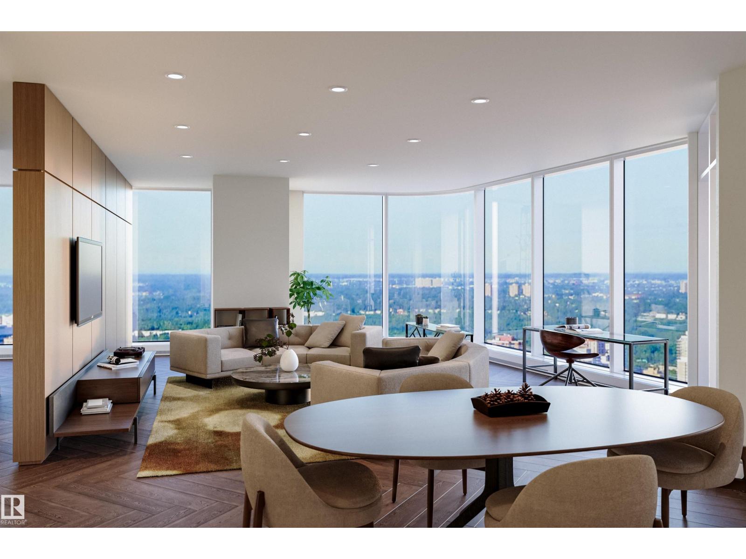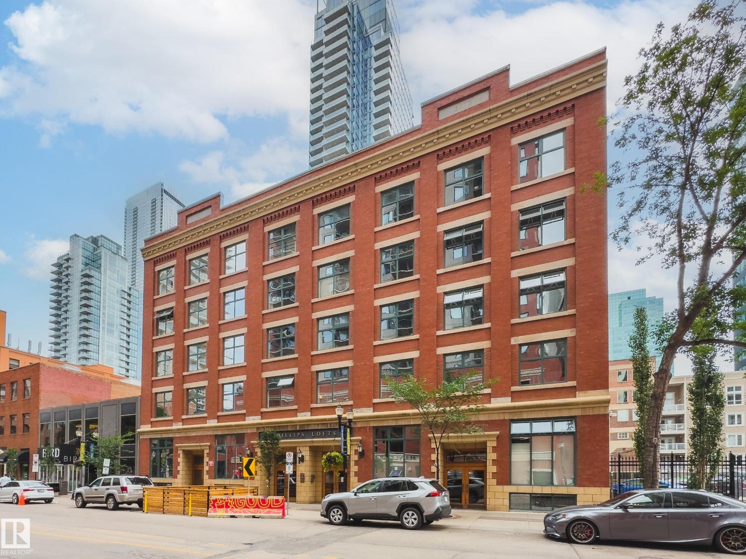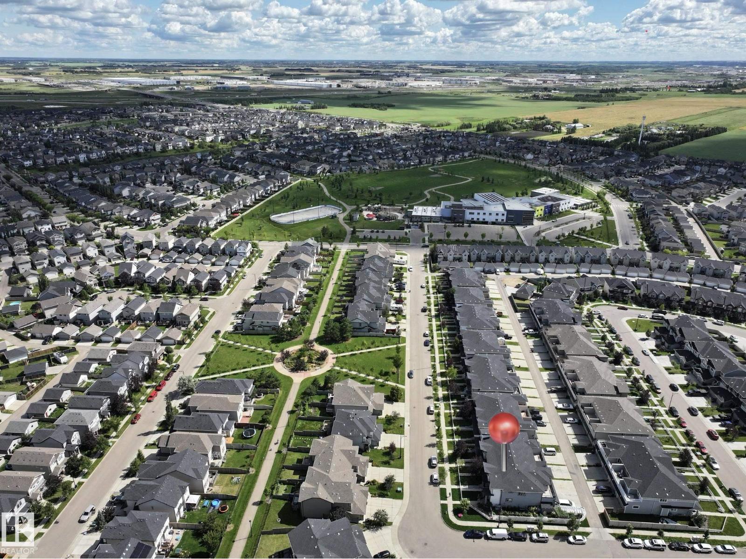4883 Alwood Pt Sw
Edmonton, Alberta
Welcome to this beautifully maintained newer-built townhome in the sought-after neighborhood of Allard. Perfectly designed for first-time homebuyers, extended families, or savvy investors, this property offers incredible versatility and value. The main floor open-concept design provides a bright and inviting atmosphere, perfect for both everyday living and entertaining. Upstairs, you'll find a bright, spacious and functional layout featuring 3 bedrooms, 2.5 bathrooms, and an upstairs den – ideal for a home office or extra family space. The standout feature of this home is the separate side entrance leading to a legal basement suite, offering a fantastic mortgage helper or income-generating opportunity. Located just minutes from schools, shopping, parks, and with easy access to major highways, this home truly has it all. (id:62055)
Exp Realty
#409 5810 Mullen Pl Nw
Edmonton, Alberta
Welcome to MacTaggart Ridge Gate. This spacious 921 sq ft TOP-floor unit offers 3 bedrooms and 2 full bathrooms. Step into a bright, open-concept living area that flows onto your private balcony, ideal for morning coffee or evening relaxation. The upgraded kitchen is a true standout, featuring sleek granite countertops and stainless steel appliances that make cooking a pleasure. Enjoy the rare luxury of an extra-large laundry room with tons of storage — a feature you won’t find in many condos! Fresh new carpets throughout and updated lighting. The master ensuite offers a walk-in shower and main bathroom offers a large soaker tub. This unit also has roughed-in air conditioning and heated underground parking and available for immediate possession. Ideally located next to Freson Bros with quick access to Whitemud and Henday, and major shopping and dining at Currents of Windermere, South Common, and Southgate. Enjoy nearby trails along scenic Whitemud Creek Ravine. (id:62055)
Front Door Real Estate
2020 155 Av Nw
Edmonton, Alberta
Welcome to this fully customized semi-detached home in the sought-after Gorman community of Edmonton! This stunning property features an open-to-below ceiling in the living room, a gourmet kitchen plus a separate spice kitchen, and a stylish half bath on the main floor. Upstairs, the spacious primary bedroom boasts a private balcony, walk-in closet, and luxurious 5pc ensuite. You’ll also find a versatile bonus room, two additional bedrooms, and convenient upstairs laundry. The finished basement offers a 2-bedroom legal suite—perfect for extended family or rental income. Enjoy the completed deck, perfect for outdoor relaxation. Plus easy access to Anthony Henday Drive and nearby grocery stores, making daily life a breeze. This home blends comfort, elegance, and functionality in a prime location—don’t miss it! (id:62055)
Exp Realty
309 26 St Sw
Edmonton, Alberta
Welcome to the Nathan quick-possession duplex in the Alces community: a spacious 1,682 sq ft of functional living space with 3 bedrooms and 2.5 bathrooms. The open-concept main floor is anchored by a modern kitchen that flows into the dining and great room, creating a bright, inviting space for family life and entertaining. Upstairs, the owner’s bedroom includes a private ensuite, joined by two additional bedrooms, a full bath, and a convenient laundry area. As a laned home, rear parking provides flexibility for future garage development. Large windows maximize natural light, while San Rufo Homes’ quality craftsmanship ensures lasting comfort and style. Located in the growing Alces community, offering green spaces, schools, and easy access to amenities. Photos are representative. (id:62055)
Bode
5803 51 Av
Rural Lac Ste. Anne County, Alberta
Lakefront Living at Lac Ste. Anne! 3053 sqft 2-storey on the beach, w/ 3 beds + 1-bed guest suite offering breathtaking views & year-round enjoyment. Thoughtfully designed & quality built, featuring hrdw flrs, lrg windows w/ lake views, & new stone gas FP in the living room. The chef-inspired kitchen boasts drk cabinets, lrg island w/ 2nd sink, wine rack, & S/S appliances. The dining area is perfect for gatherings. The main floor also includes a den/office, laundry rm, & 2pc bath. Upstairs, you'll find a 4pc bath, & 3 spacious bdrms, including the primary retreat w/ luxurious 5pc ensuite, & private balcony. Full 1-bdrm guest suite above garage — ideal for visitors. New upgrades ($60K): 2 furnaces, HWT, Water cond, pressure tank, crawlspace encaps, & paint. A/C & metal roof. Fenced, landscaped yard is complete w/ wrap around deck, new stone patios, shed, & LED outdoor lights. Heated dbl att garage (w/220V) offers plenty of parking. This property combines elegance, comfort, & true lakefront living. (id:62055)
RE/MAX Real Estate
#203 1628 48 St Nw
Edmonton, Alberta
Welcome to this bright and spacious 2nd-floor condo in the desirable community of Pollard Meadows. Featuring 2 bedrooms and 1 full bath, this well-maintained unit offers a functional layout perfect for first-time buyers, investors, or downsizers. The primary bedroom includes a walk-in closet, while the second bedroom is great for guests or a home office. The living room, located just off the dining area, is filled with natural light and opens onto a private balcony—ideal for enjoying your morning coffee. The kitchen offers ample cabinet and counter space, making meal prep easy and convenient. A large in-suite storage room is located near the entry for added practicality. Situated close to public transportation, shopping, schools, and with quick access to the Anthony Henday, this location is both convenient and connected. Don’t miss this opportunity to own in a well-established community! (id:62055)
RE/MAX River City
218 1510 Watt Drive Sw
Edmonton, Alberta
A Beautiful condo for sale in Aurora of 724 Sq.ft. Offering very good price on 2 bedroom unit with nice open plan of kitchen and dining and living room modern concept. Upgraded Maple cabinets in kitchen with GRANITE counter top. Comes with 5 stainless steel appliances and one surface parking stall. Walmart, ETS and Super Store near by. Anthony Henday is on just 3 minutes’ drive. South common is on TEN minute drive and Hospital is on seven minutes’ drive. Great Location coupled with great Condo for first time buyer or for the Investor/rental property. (id:62055)
Initia Real Estate
#434 10023 110 St Nw
Edmonton, Alberta
Step into this stylish 4th-floor corner unit in downtown Edmonton, perfectly situated just steps from the LRT, and moments from trendy restaurants, coffee shops, and boutique shopping. Enjoy quick access to the Ice District, Brewery District, Legislature, U of A, and the scenic river valley trails. This bright AIR CONDITIONED 2-bedroom unit features an open-concept with an abundance of windows. The kitchen boasts a large raised island with built-in wine rack, updated STAINLESS steel appliances. The inviting living room is warmed by a cozy electric fireplace, while the dining area opens to a spacious west-facing balcony—complete with a gas BBQ hookup—overlooking a beautiful tree-lined street. The bathroom impresses with a DOUBLE sink, generous counter space, a JETTED SOAKER tub, and private ensuite access from the primary bedroom. A second bedroom and convenient IN-SUITE LAUNDRY add to the functionality. Your TITLED UNDERGROUND TANDEM parking includes a storage cage. With immediate possession available. (id:62055)
Front Door Real Estate
#4603 10360 102 St Nw
Edmonton, Alberta
The opportunity you have been waiting for… Downtown’s only Custom Residence located within ICE District at Legends Private Residence - JW Marriott! Suite #4603 offers South-West views, a spacious split-bedroom design with optional den, and 2 Full or 2.5 Baths. Pricing reflects an unfinished suite, the Seller has 5 floorplan designs for review. ICE District's central location encourages a walk-indoors lifestyle with pedway access to Rogers Place, financial core, grocery retailer, major banks + more. Resident's enjoy an exclusive lounge with full kitchen, billiards area, access to large outdoor terrace with gas grills + seating, plus a convenient dog-run located on a secure floor. World-class JW Marriott shared facilities include a sensational spa with indoor pool + steam areas, ARCHETYPE Fitness Facility, 24/7 concierge + security, valet and numerous dining options at your doorstep. (id:62055)
Mcleod Realty & Management Ltd
#102 10169 104 St Nw
Edmonton, Alberta
Stunning 1471 sqft Historic Loft in Downtown Edmonton. This beautifully renovated main-floor loft blends historic charm with modern upgrades. Featuring expansive ceiling heights and updated flooring throughout, the space is bathed in natural light, creating an airy and inviting atmosphere. The kitchen boasts brand-new appliances, and fresh paint enhances the loft’s clean, contemporary feel. This unit offers both privacy and convenience plus 2 baths with one having a steam shower! Located in the heart of downtown Edmonton, you’re just steps away from shopping, dining, and cultural attractions, making this a prime location for city living. Don’t miss the opportunity to own a piece of history in one of Edmonton’s most vibrant neighbourhoods. THIS COULD BE THE PERFECT HOME BASED BUSINESS OPPORTUNITY TOO... WITH YOUR VERY OWN PRIVATE BACK DOOR THERE IS NO NEED TO COME THROUGH THE FRONT EVERY TIME. There is even a roof top patio that offers a super cool vibe. (id:62055)
Rimrock Real Estate
4360 Annett Common Sw
Edmonton, Alberta
Welcome to your dream home in the highly sought-after community of Allard! This stunning 1688 SQFT, NON-CONDO-FEE, DOUBLE ATTACHED GARAGE townhome boasts exceptional features and is sure to impress. As you enter, you'll be greeted by 9 ft ceilings on the first floor, creating an airy and spacious atmosphere. The unit location provides abundant natural light, making your living experience brighter and more comfortable. The main floor features LED lights to ensure modern convenience and energy efficiency. The second floor features three generously sized bedrooms, including a BONUS room and a patio that allows you to enjoy the outdoors from the comfort of your own home. This gorgeous townhome has been impeccably maintained by the owner. Real walking distance to K-9 School, Community Shopping Center, and Bus-stop. Easy access to Anthony Henday, South Common, and Airport Outlet. (id:62055)
Maxwell Polaris
683 Cambrian Bv
Sherwood Park, Alberta
Quick possession listed by the show home. The Hudson model offers 1,392 sq ft of thoughtfully designed space with 3 bedrooms and 2.5 bathrooms. The main floor features an open-concept layout with a modern kitchen, dining, and great room, creating an inviting space for family living and entertaining. Upstairs, the owner’s bedroom includes a 4pc ensuite, while two additional bedrooms, a full bath, and a central bonus room complete the level. A double detached garage provides convenience and storage. This home also includes a 9' foundation for added potential. Large windows bring in natural light, while San Rufo Homes’ craftsmanship ensures quality finishes throughout. Located in Cambrian, a new community offering schools, parks, and nearby amenities, it’s a perfect place for families to grow. Photos are representative. (id:62055)
Bode


