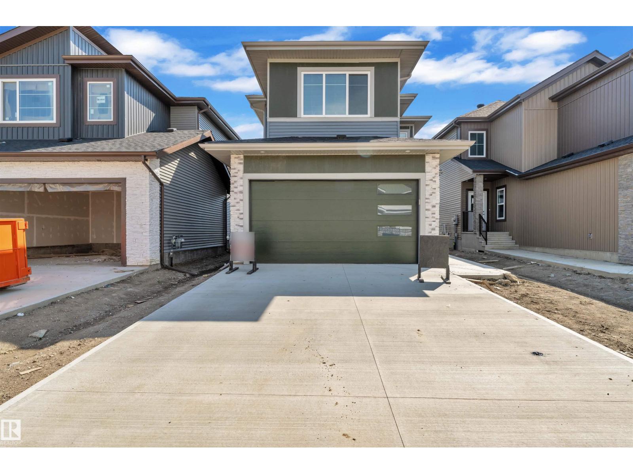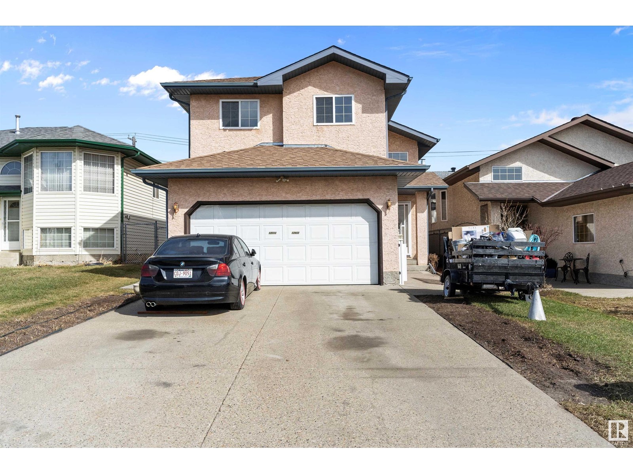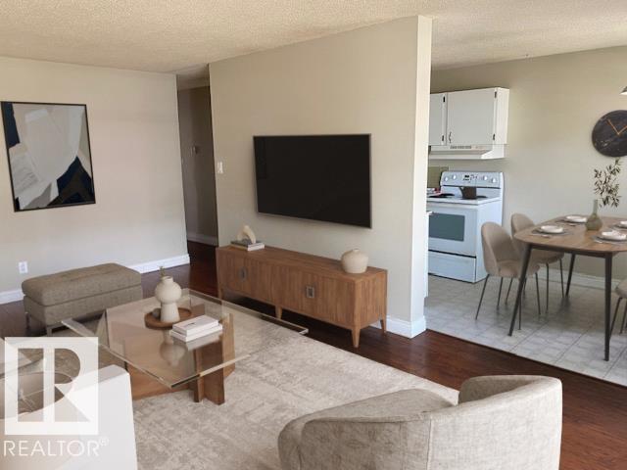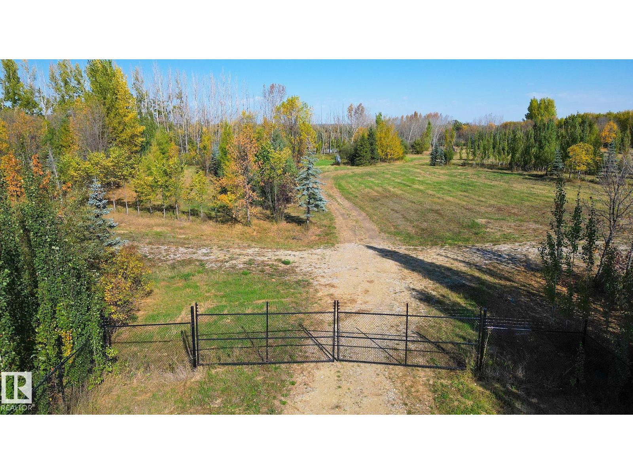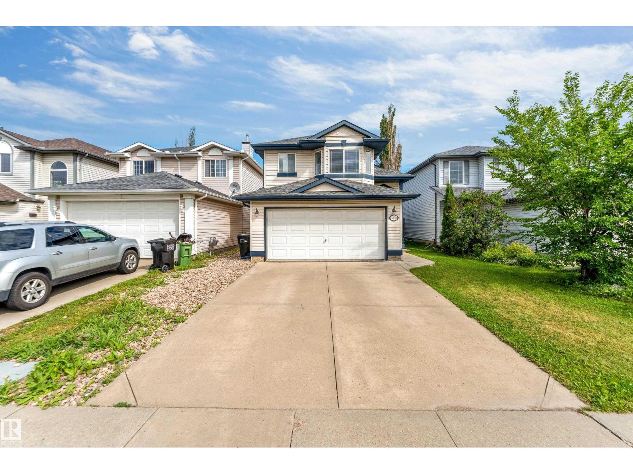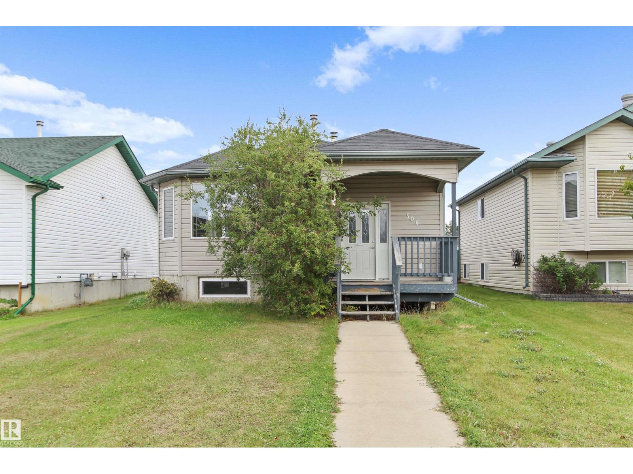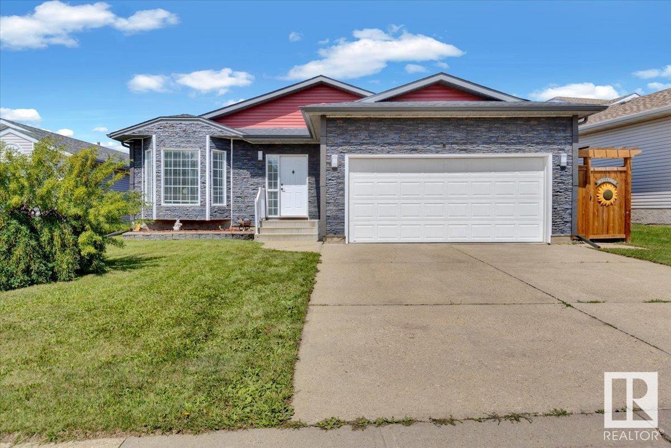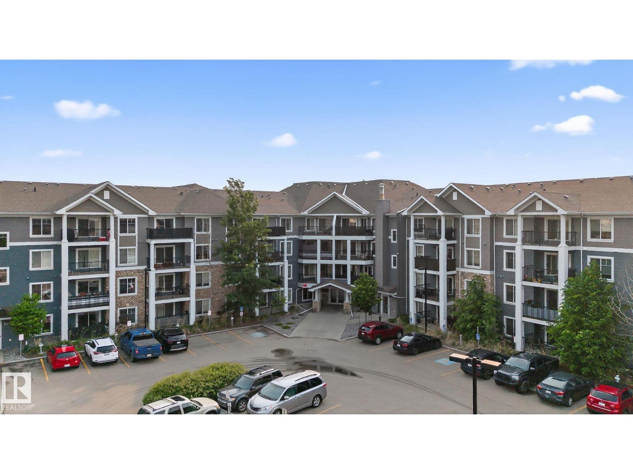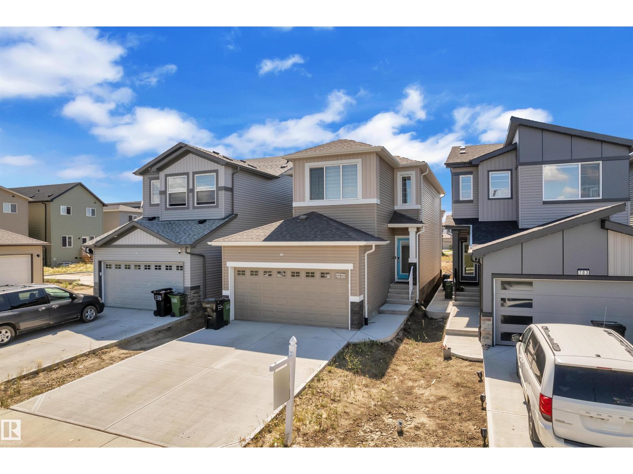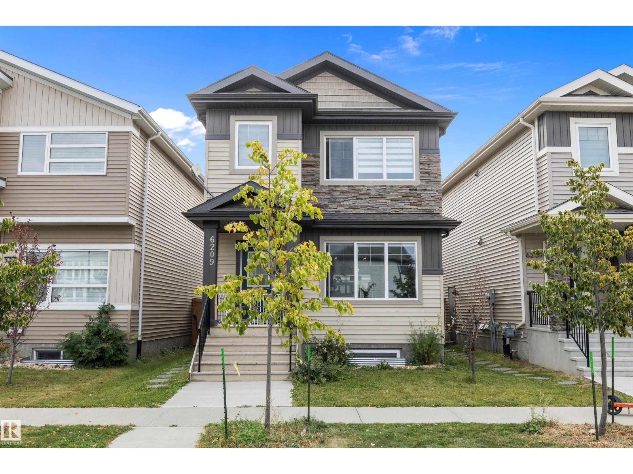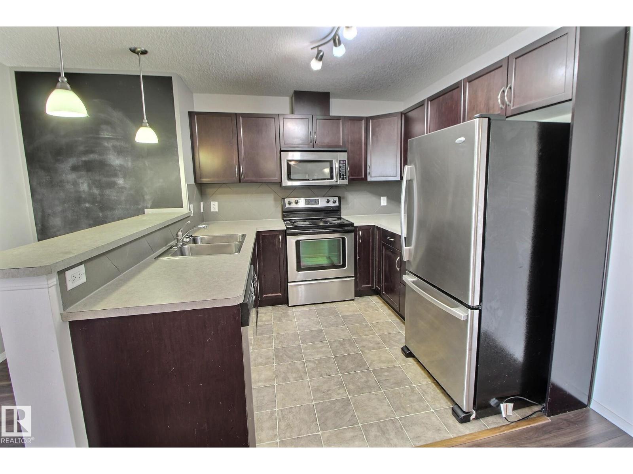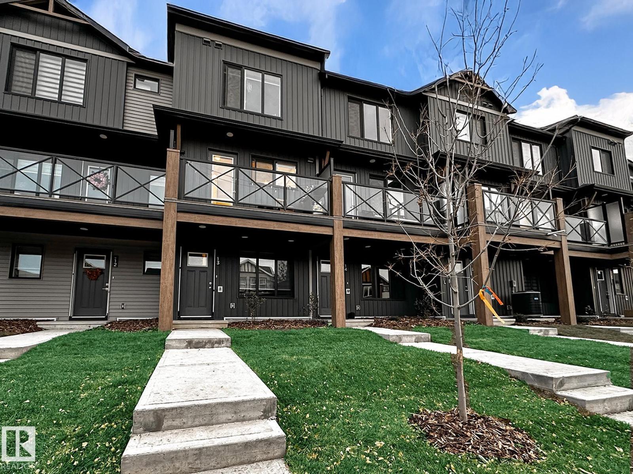21 Westwyck Li
Spruce Grove, Alberta
Detached front double car garage home on a regular lot in Fenwyck, backing onto a walking trail. This open-concept layout features a main floor bedroom with closet and full bath, a modern kitchen with quartz countertops and center island, plus a separate spice kitchen. The living room boasts open-to-below ceilings, an electric fireplace, and tile feature wall. Dining nook opens to the backyard. Vinyl flooring throughout main and upper floors, with elegant spindle railings. Upstairs includes a bonus room, laundry, and three bedrooms—primary with ensuite, walk-in closet, and indent ceiling. Basement has separate side entrance and two windows. Includes all appliances and blinds on main and upper floors. Fenwyck is one of the most sought-after communities, surrounded by 80 acres of preserved forest, offering peaceful natural living near city convenience. Just 11 minutes from Edmonton with direct access to Hwy 16A via Pioneer Road—ideal for first-time buyers or families seeking their forever home. (id:62055)
Initia Real Estate
12711 128 St Nw
Edmonton, Alberta
Well-maintained bi-level with 4 bedrooms, 3 full baths, a double attached garage and 2363 sq ft of finished living space. Recently renovated with new flooring, fresh paint, updated light fixtures, smart thermostat, and newer front/back doors. Features a second kitchen in the basement. Sellers have lovingly cared for by the same family, this stucco home offers a fenced yard, gazebo, and a cozy wood-burning fireplace. Pride of ownership throughout! (id:62055)
Maxwell Polaris
#201 10149 83 Av Nw
Edmonton, Alberta
Urban Vibes~ Prime Location~ Major Potential! Calling all investors, students & first-time buyers — this 2-bedroom condo is your ticket to the heart of the action in Old Strathcona! Just steps from Whyte Ave’s iconic shops, cafes, pubs, and the Old Strathcona Farmers’ Market. Bike to the river valley in minutes, or chill on your oversized balcony & soak in the tree-lined street views. One of the largest units in the building at 864 sq. ft. of bright, functional living space with a classic galley kitchen, dining nook, super spacious primary bedroom, and bonus in-suite storage room for all your gear. The bathroom's been refreshed with a modern tub & tile surround. Comes with 1 assigned powered parking stall (but you might not even need it with this walkable location). 7-minute drive or easy transit to U of A or Downtown. Building has newer roof, windows & balconies. Whether you're living, renting, or investing — this spot is the ultimate launchpad for city life. Note: Some photos are virtually staged. (id:62055)
RE/MAX River City
1020 Highway 16
Rural Parkland County, Alberta
25 Acres OUT OF SUBDIVISION* This magnificent parcel of creation offers prime highway exposure with convenient service road access. Fully fenced, cross-fenced, and gated. Bordered by lakes on both sides, it features over 10,000 trees at all stages of growth, creating a natural, park-like setting. With power, natural gas, and a high-capacity well already in place, the property, formerly a nursery, is ready for a new vision. Its combination of utilities, access, and natural beauty makes it ideal for those looking to reimagine and develop in a modern, creative way. (id:62055)
RE/MAX Preferred Choice
3320 27 Av Nw
Edmonton, Alberta
**FINISHED BASEMENT WITH SEPARATE KITCHEN**SILVERBERRY**BACKING TO NO NEIGHBOUR**This property blends comfort, functionality, and style, making it an ideal choice for families or anyone seeking space to grow. The main floor offers a welcoming foyer that opens into a bright living area perfect for both relaxation and entertaining. The kitchen features a thoughtful layout with plenty of storage and flows seamlessly into the dining area, creating a wonderful space for gatherings. Two bedrooms and a full bath complete this level, offering convenience and flexibility. Upstairs, you’ll find a private retreat with a spacious primary suite, walk-in closet, and its own ensuite, designed for relaxation and comfort. The finished basement adds even more value with a large recreation room, a second kitchen, full bath, and additional bedrooms, making it a great option for extended family, guests. Practical spaces like storage and utility areas ensure everything has its place. this home adapts beautifully to your needs. (id:62055)
Nationwide Realty Corp
506 20a St
Cold Lake, Alberta
Discover this inviting home in the heart of Nelson Heights, one of Cold Lake’s most sought-after, family-friendly neighborhoods. Perfectly positioned in a quiet cul-de-sac, this property is steps away from Nelson Heights School, playgrounds, and the outdoor rink, with Kinosoo Beach and the hospital just a short stroll away. Ideal for first-time buyers, small families, or savvy investors, this home boasts back-alley access with ample parking and space for a future garage. Step into a spacious foyer that flows into a bright, open-concept living, dining, and kitchen area, complete with an eat-at island, pantry, and patio doors leading to a back deck. The primary bedroom also opens to the deck, creating a seamless indoor-outdoor connection. A second bedroom and a 4-piece bathroom complete the main level. The lower level features a versatile mother-in-law suite with an open living, dining, and kitchen space, two additional bedrooms, and a 3-piece bathroom. Recent upgrades include hot water tank and shingles. (id:62055)
Coldwell Banker Lifestyle
56 Lunnon Dr
Gibbons, Alberta
You'll be excited to view 56 Lunnon Dr in the growing Town of Gibbons! FULLY Renovated Bungalow with modern & stylish features done throughout. Everything has been checked off the list! Just move in & enjoy! Furnace 2022, HWT 2021, Shingles 2021, Central AC 2024. This home has amazing curb-appeal with the updated siding, Celebright LED lighting & front driveway leading to the insulated attached garage with access to the front foyer. Bright & open layout on the main floor. The living room has a brick feature wall w/ an electric FP & live edge mantle. The new kitchen offers great cabinet space, eat-up island, SSA, side door to the deck & dining area. 2 bedrooms, 4pc bathroom, primary bedroom has a walk-in closet, electric FP & 3pc ensuite w/ a claw foot tub. The basement features an amazing rec room area, large dry bar, 3pc bathroom, a huge 3rd bedroom, utility room & laundry area. Enjoy the private yard, deck & pergola, pond, fire pit, raised flower beds, new fencing & back gate to the alley. Welcome Home! (id:62055)
RE/MAX Edge Realty
#304 6084 Stanton Dr Sw
Edmonton, Alberta
2-Bed, 2-Bath, 2 parking stalls (underground heated and surface) Condo in Lake Summerside with Private Lake Access for Residents ONLY. Located in the highly desirable Summerside Community, this bright and spacious 3rd-floor condo offers the perfect balance of comfort, style, and convenience. Featuring 2 bedrooms, 2 bathrooms, a spacious living room with natural light pouring in through, the kitchen with breakfast bar making it easy to prepare meals and a private balcony, this unit is ideal for those looking to live in a modern and vibrant neighborhood. This condo combines modern living with unbeatable amenities, all within one of the best communities in the area. Don’t miss out - make this gem your new home! (id:62055)
Royal LePage Arteam Realty
611 31 Av Nw
Edmonton, Alberta
**MAPLE CREST**SOUTH EDMONTON**BUILDER - Bedrock Homes Walk through the foyer and into the large open great room, watch how it flows to your corner kitchen and dining area. Enjoy the view of your backyard as you wash the dishes and walk right through to the deck from your dining room. Upstairs you'll find secondary rooms at the front of the house, a central bonus room, and a large primary suite towards the back of the home. Your primary suite includes a large four-piece ensuite with a water closet. Through your ensuite you will discover a large walk-in closet that leads directly into your upstairs laundry room. Other features include a side entrance, SMART Alexa technology, main floor railing, and a bench, organizers and hooks in the mud room. (id:62055)
Nationwide Realty Corp
6209 66 St Nw
Beaumont, Alberta
RARE Find! Whether you're an investor, or a homebuyer looking to combine rental income with your living space, this well maintained home is the answer! Perfectly located in the much sought after community of Ruisseau, this home has THREE separate dwellings, including a LEGAL BASEMENT SUITE & GARAGE SUITE. The main floor boasts an open-concept living, dining, & kitchen area with upgraded appliances and plenty of cupboard/counter space for entertaining or a relaxing evening with family. Upstairs, is 3 well sized bedrooms. You will love the master bedroom with its walk in closet and ensuite. Upstairs also boasts a family room for even more living space. BASEMENT: Separate side entrance to a completely self contained 1-bedroom suite is 677 ft2. It includes a spacious living area/kitchen and in suite laundry. GARAGE SUITE: This 451 ft2 one bedroom suite is bright (id:62055)
Professional Realty Group
#205 5951 165 Av Nw
Edmonton, Alberta
Located in a well appointed building with a social room, gym and titled underground parking. The unit features an open concept living and dining area with plenty of natural light. The kitchen has a ton of cabinet and counter space, and well as a peninsula with a raised breakfast bar that can accommodate 4 stools. The primary suite has a walk through closet and full ensuite, on the other side of the unit is the second bedroom and another full bathroom. All of this plus in suite laundry - this home is a MUST SEE! (id:62055)
2% Realty Pro
#13 1025 Secord Promenade Pm Nw
Edmonton, Alberta
Rare find! Take over $1,875/rent lease until August 2026, or Option to move in. To own this low condo fee, new built townhome in one of Edmonton's newest premier WEST END communities of Secord. With 1098 sqft, this home offers 2 bedrooms + den + 2.5 bathrooms. This home provides an innovative design with a good size Den/Bedroom at the ground level potential for a home business. Main floor is completed with upgraded luxury Vinyl flooring throughout the great room and open concept kitchen equipped with modern cabinets, trendy tiled backsplash, and quartz countertops. The bright and spacious living room contains a big window that brings in lots of natural light to the house. Not to mention this beautiful patio, perfect size for BBQ setup. Upstairs, there are 2 Primary bedrooms, each with its own bathroom. The home is completed with a single attached garage and landscaping. Once again, the low condo fee of just $60/month, this is an exceptional value, with the low interest rate to generate cash flow. (id:62055)
Maxwell Polaris


