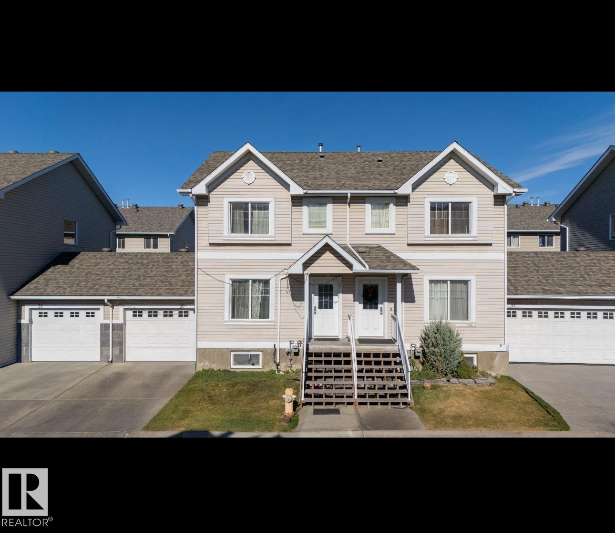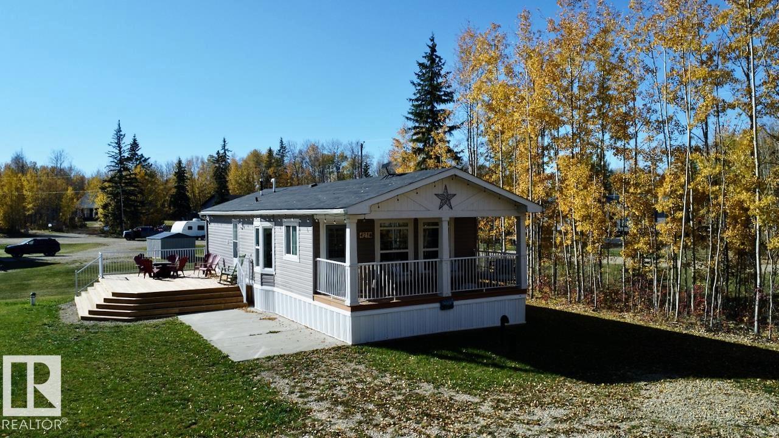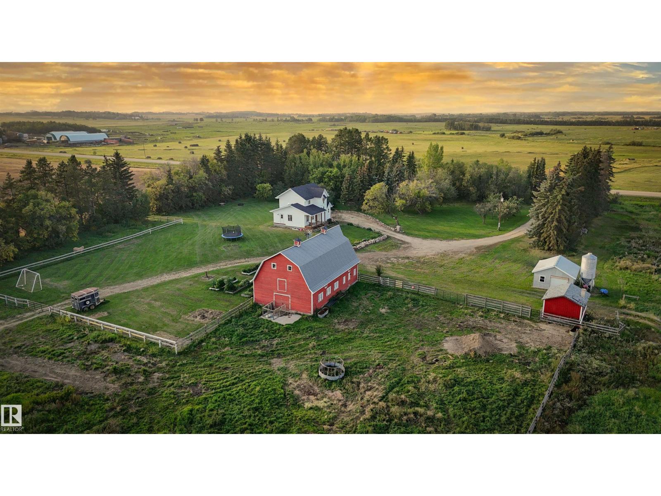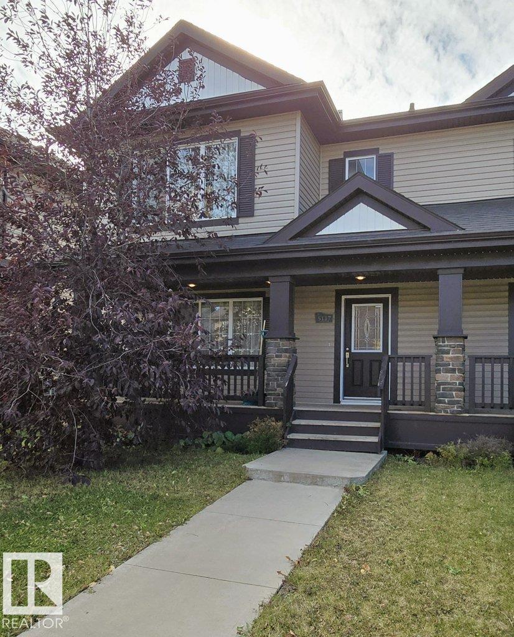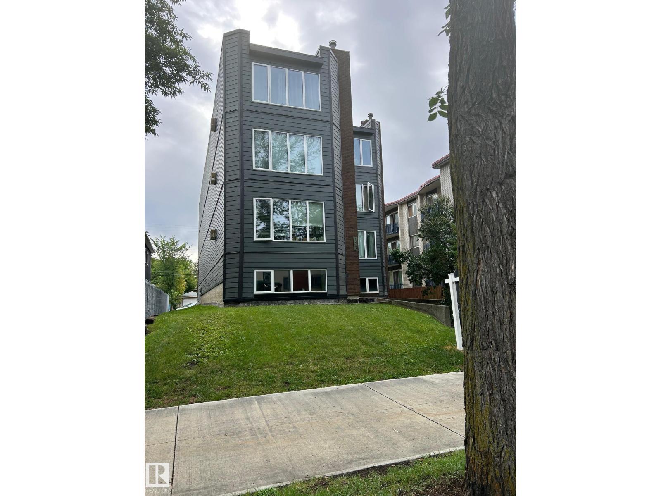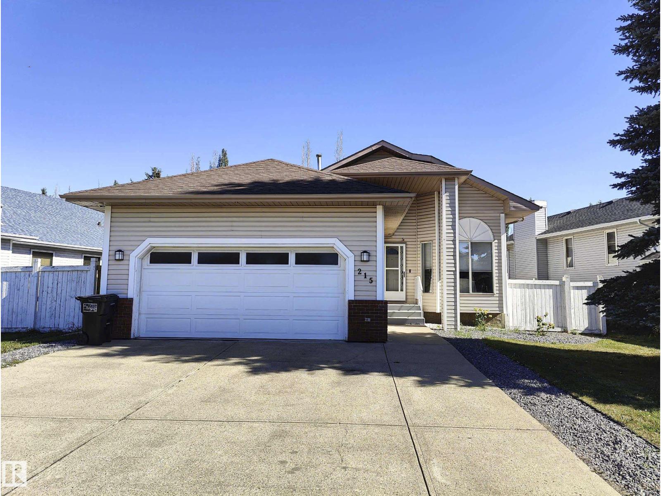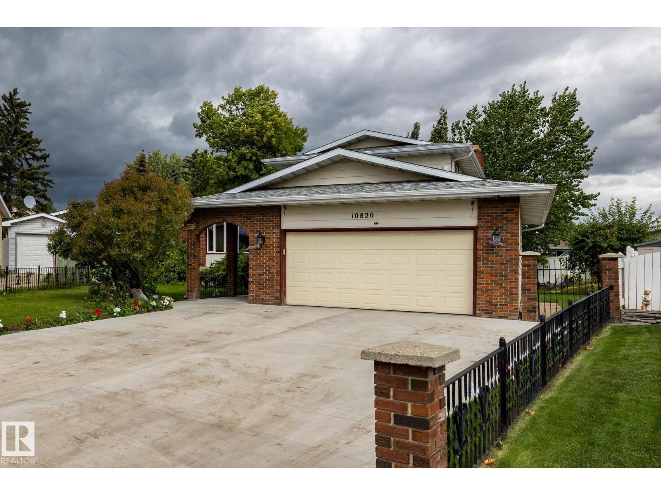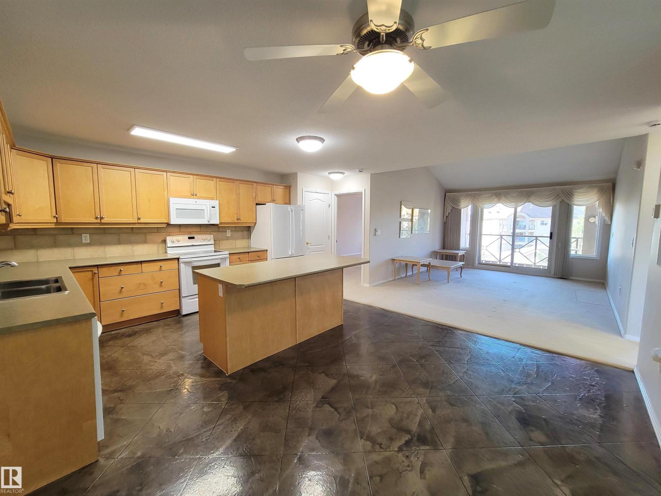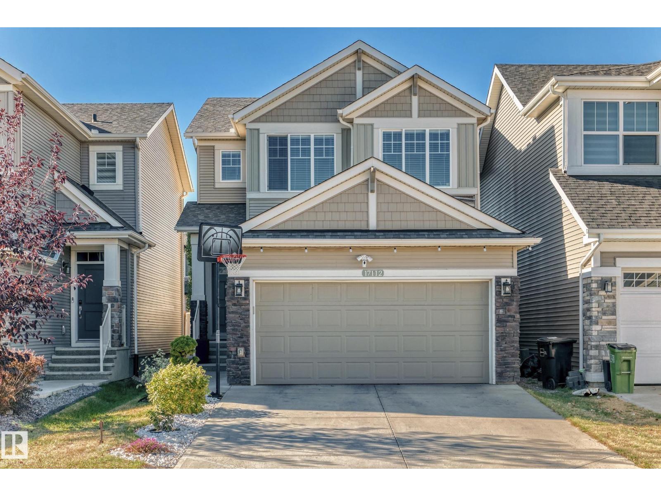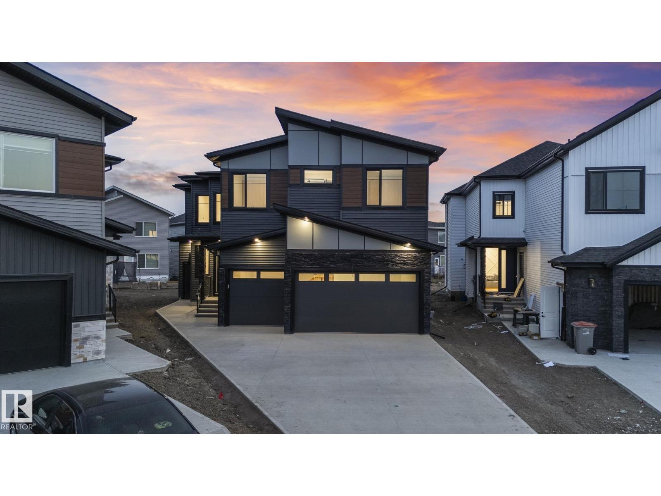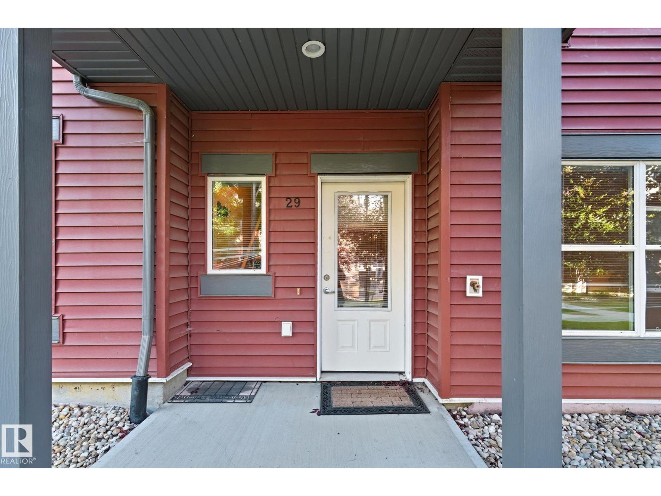#36 2503 24 St Nw
Edmonton, Alberta
Suitable for first-time buyers or investors. This half duplex townhouse offers 4 bedrooms, 2.5 bathrooms, a single attached garage, private fenced yard, and a FULLY FINISHED BASEMENT. The main floor features vinyl flooring, laundry/powder room, living room, and kitchen with eating nook. The upper level includes three bedrooms and a full bathroom. The basement adds a bedroom/den, bathroom, and family room. Deck for outdoor use. Conveniently located near Silverberry Park, playground, shopping, Meadows Recreation Centre, and public transit. (id:62055)
Century 21 Smart Realty
#421 53414 Rge Road 62
Rural Lac Ste. Anne County, Alberta
Live the lake life at Sherwood Cove, just off the northwest shores of Isle Lake! This charming 2014 home is completely turn-key—just bring your bags and start enjoying. Inside, you’ll love the bright, open-concept kitchen, dining, and living area that flows seamlessly onto a covered 20’x8’ deck—perfect for relaxing or entertaining. Enjoy meals by the bay window overlooking your spacious 0.53-acre yard with lake views. The home features a large primary bedroom, a 4-piece bath, and a comfortable second bedroom. Step outside to a brand-new 24’x16’ deck and savour your morning coffee or evening glass of wine in peace. Sherwood Cove offers scenic walking trails to the lake, a community boat launch, and the option to install your own dock (with approval). Just a short drive to local amenities, schools, and golf courses—this is lakeside living made easy! (id:62055)
RE/MAX Real Estate
261015 Hwy 616
Rural Wetaskiwin County, Alberta
Discover the charm of country living with this 2020-built home on 3.39 acres, ideally located just minutes from Millet and Leduc. Step inside to a welcoming mudroom/laundry, then into a beautifully designed kitchen featuring a 10 ft island, quartz countertops, stainless steel appliances, and a dining area that flows into the sun-filled living room. The main floor also offers a stylish half bath and a serene primary suite with walk-in closet and 3pc ensuite. Upstairs, three spacious bedrooms, a full bath, and a versatile bonus room provide room for the whole family. The partially finished basement already includes a framed in oversized bedroom/office and a roughed-in bathroom and is awaiting your final touches. Outside, embrace the rural lifestyle with a century-old barn upgraded with 100 amp, 2 horse stalls, a tack room, and chicken coop. Fenced areas for animals, a pump house, storage shed, RV parking and wide-open spaces give kids endless room to play and families a true country retreat to enjoy. (id:62055)
RE/MAX River City
5117 Godson Close Nw
Edmonton, Alberta
This meticulously-maintained 4-bedroom home is perfectly situated in a quiet cul-de-sac and offers plenty of space for the whole family. The main floor features a bright and inviting, open layout, ideal for everyday living and entertaining. Upstairs you’ll find a good sized family bathroom and three comfortable bedrooms, including a spacious primary suite with a private ensuite and double closet. The fully finished basement adds even more living space with a family room, additional bedroom, and bathroom—perfect for guests or teens. Enjoy the fenced backyard, great for kids, pets, and outdoor gatherings. A wonderful place to call home in a family-friendly neighbourhood close to parks, schools, and shopping! (id:62055)
Exp Realty
#401 10743 107 St Nw
Edmonton, Alberta
1 Bedroom, 1 Bathroom unit located on top floor , insuite laundry . Located down town ,sunken living room, wood burning fireplace. perfect for single person or young couple , or even for a retired person wanting to live close to down town. motivated seller (id:62055)
Maxwell Progressive
215 Peter Cl Nw Nw
Edmonton, Alberta
215 PETER CLOSE NW, EDMONTON, AB, T5T 5Y5. IN THE NICE NEIGHBORHOOD OF POTTER GREEN. WELL KEPT AND CLEAN HOME. MAIN FLOOR HAS HIGH VAULTED CEILING. IT HAS LIVING ROOM, DINING ROOM, KITCHEN, DEN, 1 3-PIECES BATH, 1 4 PIECES BATH IN THE MASTER BEDROOM. BASEMENT NICELY DONE WITH FAMILY ROOM, 2 BEDROOMS, A 3 PIECES BATH. PROFESSIONAL FINISHED BACKYARD WITH DECK & FENCE. (id:62055)
Initia Real Estate
10820 170 Avenue Nw Nw
Edmonton, Alberta
This Pie Shaped lot, 5 level split complete with 6 bedrooms and 3.5 bathrooms. Do you have a large family? Welcome home. Updated furnaces, hot water tank, windows and shingles. Nestled on a quiet crescent, double heated oversize attached garage. Larger than average lot with ample room for parking, a freshly re-done driveway and sidewalks to accommodate lots of parking and a wide backyard with privacy trees and newer vinyl fencing. Approx. 2000 sq ft. above grade with 2 basement levels with bedrooms and bathroom. Patio doors off family room for rear deck access. Within walking distance of schools/playgrounds/parks. Well maintained. (id:62055)
Royal LePage Arteam Realty
#402 8942 156 St Nw
Edmonton, Alberta
Bright, spacious, and move-in ready! This beautifully maintained top floor 1176sf condo (age 55+) features 2 spacious bedrooms and 2 full bathrooms. The open-concept design includes a generous dining area and a sun-filled living room (with high vaulted ceilings) with access to your private balcony with views to the courtyard. The large primary suite offers a walk-through closet and a 4-piece ensuite, while the second bedroom is conveniently located next to the main bath. Highlights include in-suite stacked washer/dryer, heated titled underground parking with storage cage, and air conditioning. Located in one of the Edmonton’s top-rated adult living communities, just steps from Meadowlark Mall, medical clinics, dining, grocery store and the upcoming LRT—with easy access to a wide range of amenities. Residents can enjoy the recreation centre, exercise room, library, workshop, car wash and guest suite. This is one of the best adult condo complexes in the city—come check it out! (id:62055)
RE/MAX River City
17112 64 St Nw
Edmonton, Alberta
Spectacularly kept 1,962 sq.ft. 4 bedroom + den, 3.5 bathroom home with a permitted fully finished basement! This home has so many upgrades and customizations, so prepare to be wowed. The main floor has a good-sized foyer and mud room to enter the home, den for your home office, half bath, a big living room with inset shelves with colour-changing lights and fireplace, a dining area, and a huge kitchen with gas stove, tons of counter space, and a butler pantry/coffee bar. Upstairs is the bonus room, two bedrooms (one with a walk-in closet), full bathroom....and then there's the amazing owner's suite with a monstrous bedroom, 5 piece bathroom with double sinks, and the best closet you have seen! The basement is fully finished with laminate flooring, a laundry room, storage, full bath, 4th bedroom, and a rec area. Outside in the west-backing yard you have a maintenance-free deck, patio with gazebo, cherry trees, and a garden box. This home is such a great value and is so chic you must check it out! (id:62055)
RE/MAX Real Estate
#11 27107 Twp Road 510 Ne
Rural Parkland County, Alberta
Discover the Ultimate Riverside 30 acre Retreat that is Mistik Ridge! Custom-built walkout home, backing onto the river with private forested trails, both formal and comfortable. With a triple car garage, 4 bedrooms, an upper bonus room, a main floor den, and a fully finished basement, it’s a residence that truly delivers on every level.The sun-drenched open-concept main floor boasts vaulted ceilings and expansive windows that frame the stunning natural surroundings. Enjoy cozy evenings by the wood-burning fireplace, or appreciate the warmth of walnut hardwood flooring and the craftsmanship of custom millwork and built-in cabinetry.Practical main floor includes a well-appointed laundry/mudroom with ample storage, a pantry, a dog shower, combining functionality with style. Upstairs, the large primary suite serves as a serene retreat, offering breathtaking views of the property and the river valley. The outdoor space is nothing short of magical, seamlessly blending gardens with the tranquil forested reserve (id:62055)
Maxwell Challenge Realty
6020 19 St Ne
Rural Leduc County, Alberta
Welcome to your extraordinary future home in IRVINE CREEK North, Leduc county – a stunning blend of LUXURY, MODERN DESIGN, and INCOME POTENTIAL! This custom prairie-modern 2-storey offers almost 4000 SQ. FT. of finished space. The STRIKING EXTERIOR boasts woodgrain cladding, sleek panels, vinyl siding and stone accents. Inside, 9 ft CEILINGS and tall back windows create a bright, airy feel. The MAIN FLOOR features a SPICE KITCHEN, MUDROOM, DEN, BEDROOM WITH WALK-IN CLOSET, FULL BATH, and two “OPEN TO BELOW” SPACES. Upstairs, enjoy TWO MASTER SUITES with SPA-LIKE ENSUITES, TWO MORE BEDROOMS, BONUS ROOM, LAUNDRY, and a showstopping CATWALK. The FULLY FINISHED LEGAL 1-BED BASEMENT SUITE with BAR offers RENTAL OR MULTI-GENERATIONAL POTENTIAL. ENERGY-EFFICIENT, FIRE SPRINKLER-EQUIPPED, and complete with a CHARMING DROPPED DECK, this home is a rare gem. Embrace MODERN ELEGANCE, COMFORT, and CONVENIENCE in this exceptional Irvine Creek residence! (id:62055)
Maxwell Polaris
#29 655 Watt Bv Sw Sw
Edmonton, Alberta
Welcome to South Springs, to this beautiful townhouse located in one of South Edmonton's best communities, the Walker Lakes! The main floor is complete with chocolate laminate hardwood throughout the Living room and a balcony for cozy outside views. The kitchen has beautiful cabinets, granite countertops, and a tile backsplash. The main floor also includes a dining area, guest bathroom, and a spacious and bright living room. The upper level has a master bedroom ensuite, 2 more bedrooms and the laundry. In the basement you'll lots of space suitable for a home office and access to a double attached garage. The community has a social club amenity center that includes a party room and a fully equipped fitness room. This opportunity is great for investors or a starter home. (id:62055)
Alta-Pro Realty


