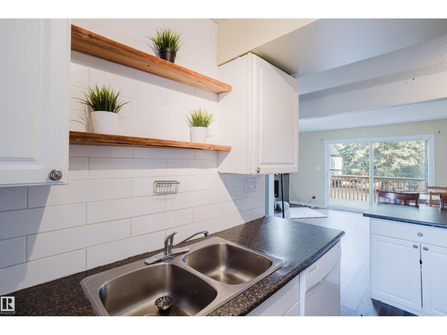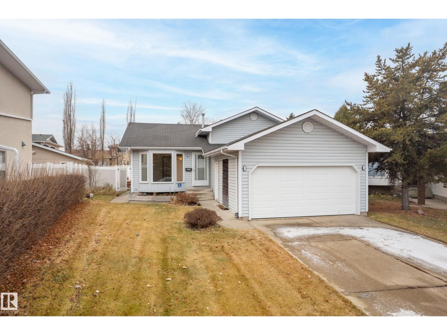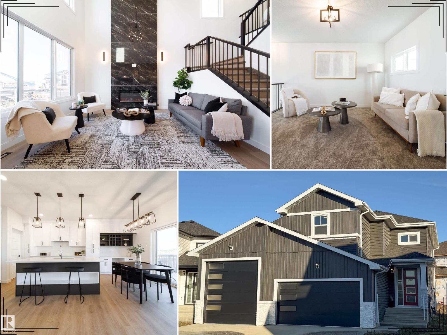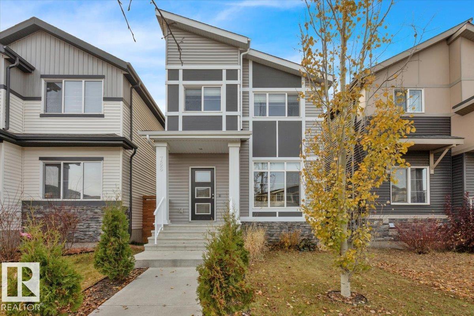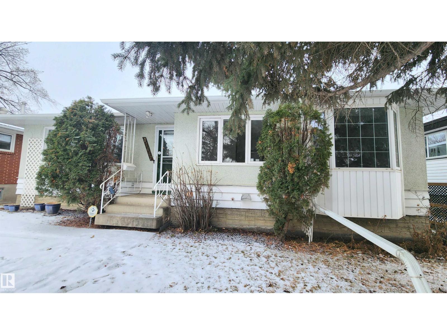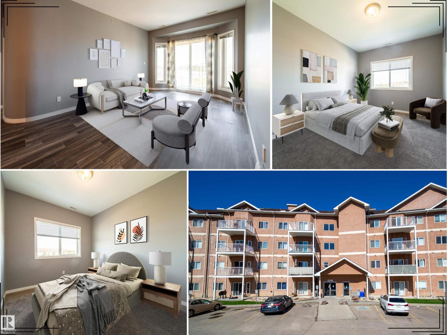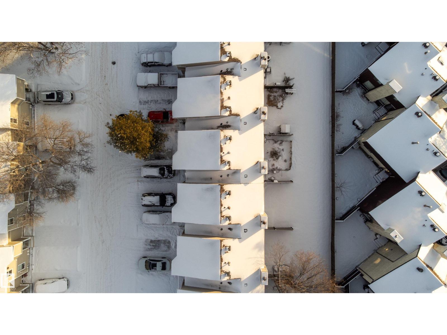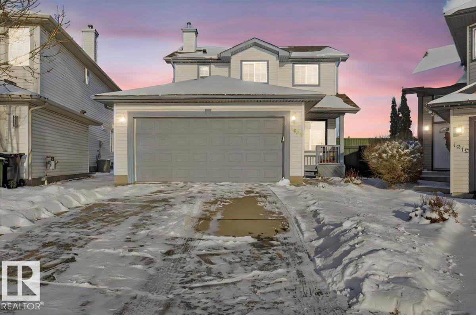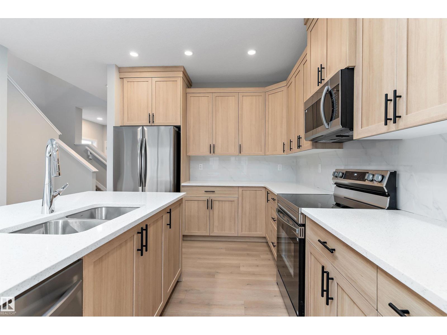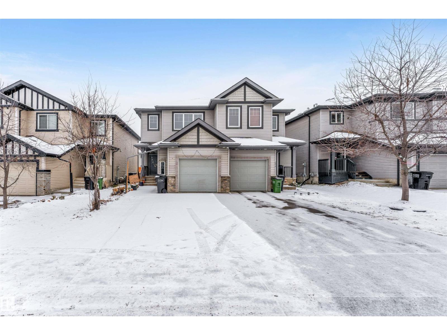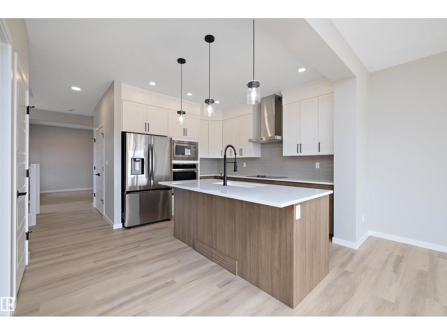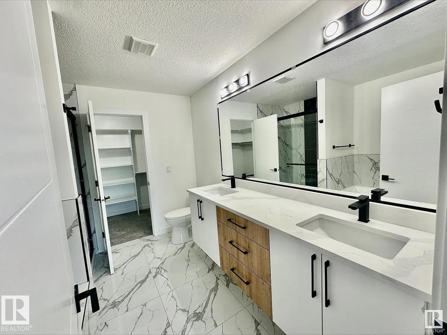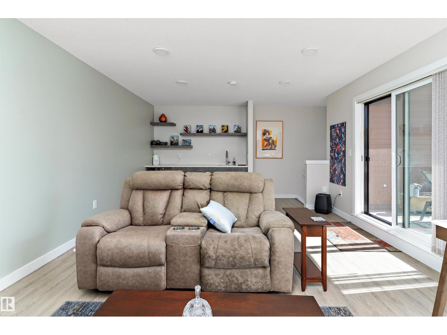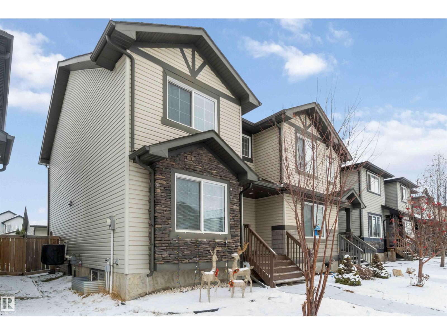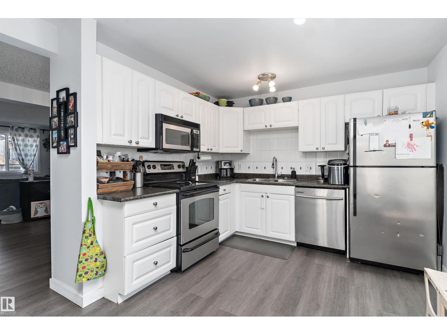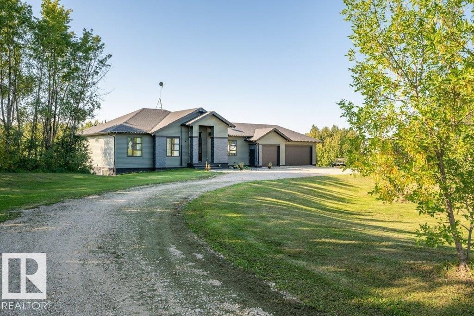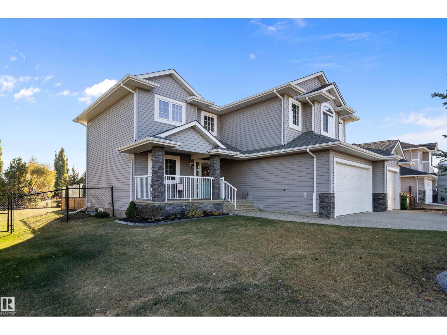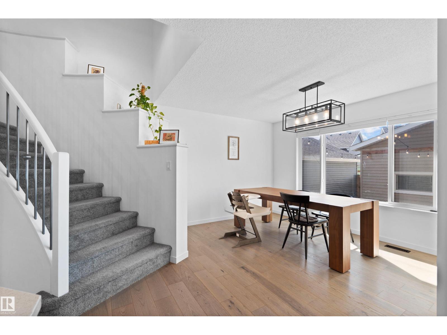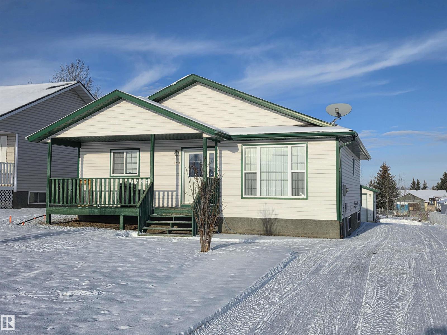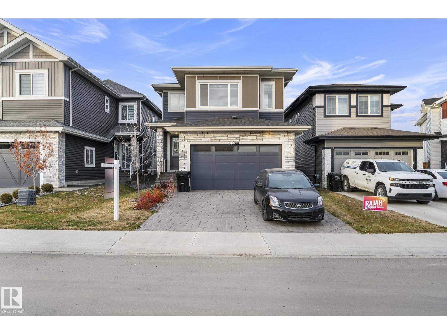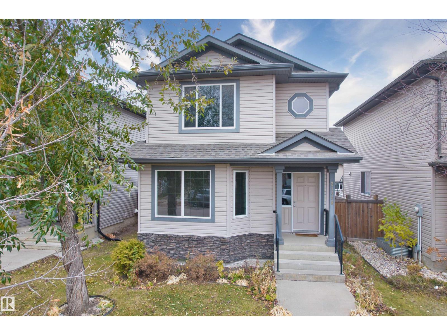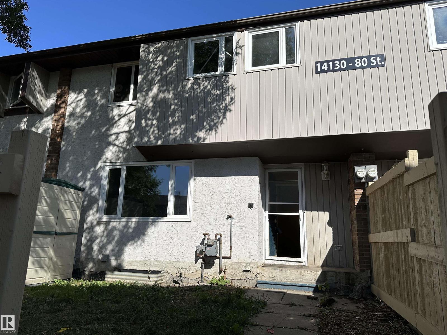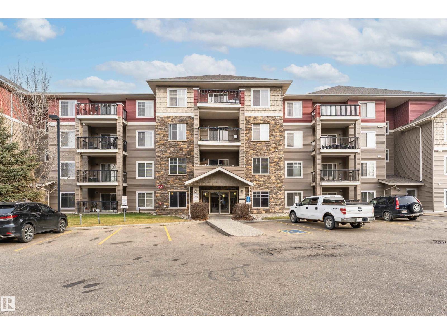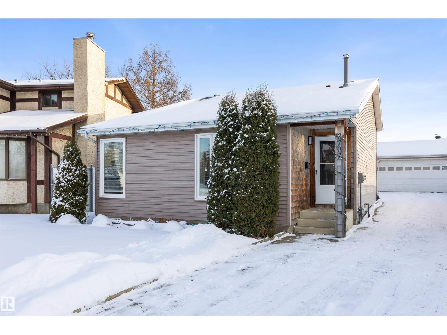14612 121 St Nw
Edmonton, Alberta
Well maintained 2-bedroom, 2-bathroom townhouse in the heart of Caernarvon! This cozy yet spacious home offers the perfect blend of comfort, functionality, and peaceful surroundings. The bright main floor features warm flooring, a welcoming living room with a corner fireplace for those chilly nights, and direct access to your private deck overlooking a gorgeous green space — an ideal spot for morning coffee, summer evenings, or entertaining friends. The galley-style kitchen includes a convenient peninsula with extra storage and seating, plus a full-height tiled back splash that adds style and makes clean-up effortless. Upstairs, you’ll find an over sized primary bedroom with plenty of room for additional furniture, along with a generous second bedroom perfect for a home office, guest space, or personal gym. With two bathrooms, great storage, and a quiet location within the complex, this townhouse is truly move-in ready. Whether you're a first-time buyer, downsizing, or looking for a low-maintenance (id:62055)
Exp Realty
11151 26 Av Nw
Edmonton, Alberta
Beautifully updated 4-level split in the sought-after community of Blue Quill! This bright and welcoming home features fresh new paint, new triple-pane windows and new luxury vinyl plank flooring, giving the main living spaces a fresh, modern feel. Enjoy an airy front living room with a large bay window, an open kitchen with great storage, and a stunning sun-filled dining area with patio doors leading to the deck and fully fenced yard. Upstairs offers three spacious bedrooms and a full bath. The lower level includes a huge family/rec room flooded with natural light—perfect for movie nights, a play zone, or a home office. Additional updates include a newer hot water tank, dishwasher, roof (2009), and a new vinyl fence for added privacy. Set on a quiet street close to schools, parks, transit, and amenities, this is an exceptional opportunity to own a well-maintained home in a prime location. (id:62055)
Rimrock Real Estate
34 Sun Meadows Cl
Stony Plain, Alberta
Discover comfort, luxury, and space in this beautiful Sun Meadows home—featuring an oversized triple garage with a 12' x 12' RV bay for unmatched storage and lifestyle freedom. Ideal for families seeking privacy, safety, and room to grow, it welcomes you with a bright open-to-below living room filled with natural light and warm, airy energy. The chef-inspired kitchen offers built-in appliances, upgraded quartz, and a generous island perfect for gatherings. Upstairs, the serene primary suite includes a 5-piece spa ensuite and large walk-in closet, joined by a bonus room, spacious bedrooms, and convenient upper-floor laundry. A main-floor den adds flexibility for work or quiet focus, while a separate entrance offers future potential. Outside, kids and pets have space to play, and with parks, schools, and walking paths nearby, this rare Stony Plain home blends luxury finishes with everyday comfort—perfect for first-time buyers seeking space, value, and a place to truly belong. (id:62055)
Mozaic Realty Group
788 Berg Lo
Leduc, Alberta
Welcome to your perfect family home in the highly desired community of Blackstone! This beautiful 2-story features a fully finished basement and modern design throughout. The open-concept main floor is ideal for family living. Luxury vinyl plank flooring, a bright living and dining area, and a stylish kitchen with quartz countertops, gas range with pot filler, coffee station, and corner pantry. Enjoy the convenience of main-floor laundry and a 2-pc bath. Upstairs offers a flex room, which is a great option for an office or bonus room. 2 great bedrooms, a full bath, plus a generous primary suite with walk-in closet and 5-pc ensuite. The basement is perfect for teens or guests with a bedroom, full bath, and rec room with wet bar. Stay comfy year-round with central A/C. Outside, the low-maintenance turf yard and large deck are ready for play and relaxation. Double detached garage included! All of this in a family-friendly neighbourhood close to schools, parks, playgrounds, trails, and top-tier amenities. (id:62055)
RE/MAX Real Estate
11447 127 St Nw
Edmonton, Alberta
PRIME Inglewood LOCATION on a LARGE & Full 50 FOOT Width RS/Multi-Unit LOT. On this 6,641 Sq.Ft lot features a LARGE 1,132 Sq.ft Retro Cool 4 Bedroom Bungalow in TERRIFIC Move-In Ready Condition. This House can made into 2 Separate (Up & Down) Acomodations w/Separate Laundry for a Small Amount of Reno. Cash Investment. This Charming Home Feature's Newer Paint Throughout with a Mix of Updated Vinyl Windows, Upgraded Flooring, Updated Plumbing & Bathroom Fixtures! Newer Bay Windows we're added through the years giving this home that Westmount / Inglewood Retro COOL Charm. The basement to this home features features Room for a 5th Bedroom, 2nd Kitchen, an Updated Furnace & Could be Suited! The LOT VALUE with this Bungalow AT THIS PRICE is a Hands Down EXCELLENT OPPORTUNITY for a Builder/ Investor or Savy First Home Buyer's. The Lot measures 50 x 132 & Features a Large Heated Double Garage on a Fully Fenced Lot. TONS of Multi-Unit Projects & Higher End In-Fill Homes being Built in this Area! (id:62055)
Sterling Real Estate
#408 4316 139 Av Nw
Edmonton, Alberta
Welcome to this bright and spacious TOP FLOOR condo in the desirable Estates of Clareview! Offering 2 bedrooms, 2 full baths, and HIGH 9 ft ceilings, this sun-filled unit is designed for comfort and style. The kitchen features ample cabinetry, generous counter space, and a large sit-up island—perfect for cooking and entertaining. The primary suite boasts a walk-through closet and private ensuite with stand-up shower, while the second bedroom is ideally located on the opposite side for guests or a home office. Additional highlights include in-suite laundry, a storage room, and upgraded flooring & bedroom carpet throughout. Step outside to your balcony with an open, private view. Enjoy building amenities such as a fitness centre, social room, car wash, and heated underground parking with storage. With pets allowed (board approval) and unbeatable access to the LRT, Clareview Rec Centre, library, shopping, and Anthony Henday, this is modern living at its best! (id:62055)
Mozaic Realty Group
644 Saddleback Rd Nw
Edmonton, Alberta
Please use showing time to book showings or text Jatinder Singh @(780) 271-5724. All showings require at-least 2 hrs notice. Property is measured to RMS Standards, buyer or buyer's agent to verify. (id:62055)
Initia Real Estate
1921 Garnett Wy Nw
Edmonton, Alberta
Welcome to beautiful Glastonbury. This very well maintained house offers the perfect layout and space for your family. The main floor has a spacious living room, a great dining area which can also be used as a family room, and a half washroom. Upper floor has 3 great sized bedrooms and 2 full washrooms. The main bedroom has its full en-suite washroom. The basement has a large bedroom and a nice living area which has the potential to be turned into a fifth bedroom as well. The big backyard with the big patio are perfect for your summer gatherings. You also get a double attached front garage to keep your cars warm during the winter. This house has everything you hope for. Come take a look and fall in love! (id:62055)
The E Group Real Estate
6320 King Wd Sw
Edmonton, Alberta
Welcome to this beautifully designed 2,201 sq. ft. A masterpiece in sought-after Keswick! Offering a bright, open layout and modern finishes throughout, this home features a stunning chef’s kitchen with upgraded 42” cabinets, quartz countertops, chimney hoodfan, built-in microwave, pot-and-pan drawers, large island, and gas stove rough-in—perfect for entertaining. The main floor includes a full bedroom and 3-pc bath, ideal for guests or multigenerational living. Upstairs, discover a spacious bonus room, convenient laundry, and a luxurious primary suite with a soaker tub, tiled shower, double sinks, and walk-in closet. Enjoy 9’ main and basement ceilings, upgraded railing, an HRV system, rear deck, and separate exterior entry to the basement—great future suite potential. Located steps from trails, ponds, top schools, and all amenities in prestigious Keswick. Move-in ready and a must-see! (id:62055)
Real Broker
2812 15 St Nw
Edmonton, Alberta
RARE PROPERTY IN TAMARCK COMMON, PREVIOUS SHOW HOME. MINUTES AWAY FROM MAJOR REC CENTRE, SCHOOL , PARK , PUBLIC TRANSPORT AND SHOPPING CENTRE. CENTRAL AIR CONDITION AND CEILING MOUNTED SPEAKER INCLUDED. 3 BED ROOMS UPSTAIRS, 2.5 BATH. 1 BED ROOM AND 1 BATHROOM IN BASEMENT. BIG DECK IN THE BACKYARD . PERFECT PLACE FOR FAMILY TIME. LOTS OF NATURAL LIGHT. KITCHEN COUNTER TOP MADE OF QUARTZ. EASY ACCESS TO MAJOR HIGHWAYS. (id:62055)
Maxwell Polaris
4544 Kinsella Li Sw
Edmonton, Alberta
Welcome to 4544 Kinsella Link SW in Keswick Landing! This brand-new 2-storey walkout home backs onto a lake and offers over 2,200 sq ft of modern living with 3 bedrooms, 3 full baths, and a separate side entrance for future suite potential. The main floor boasts an open-concept design with wide plank flooring, a bright great room with fireplace, dining area, and chef’s kitchen featuring upgraded level 3 finishes, quartz countertops, oversized island, premium appliances, and abundant storage. A full bath and glass railing enhance the main level. Upstairs, the spacious primary suite includes a luxurious ensuite and walk-in closet, with two additional bedrooms, a bonus room, laundry, and another full bath. Added features include a 9ft foundation, 2’ wider garage, upgraded lighting and plumbing, and a full-width deck with glass railing to take in lake views. Located near parks, trails, schools, and shopping, with easy access to Henday and Windermere amenities. Don't miss this opportunity! (id:62055)
Real Broker
38 Astoria Pl
Devon, Alberta
Welcome to 38 Astoria Place – a beautifully crafted half duplex offering over 1,900 sq ft of stylish, modern living. This 2-storey home features 3 spacious bedrooms, a large bonus room, 3 full bathrooms, and a versatile main floor den. The open-concept main floor boasts soaring 9' ceilings, expansive windows for natural light, and a walk-through pantry for added convenience. The primary suite offers a walk-in closet and a spa-inspired ensuite. The basement includes a side entrance and is ready for future development with rough-ins in place. Additional highlights include a double attached garage with EV charger rough-in, floor drain, garage heater prep, and hot/cold water taps. Built for comfort and efficiency with an HRV system, radon protection, and fire-rated demising walls. Located in a vibrant, family-friendly Devon community close to parks, trails, and schools. Don’t miss this incredible opportunity—your dream home awaits! (id:62055)
Real Broker
12204 117 Av Nw
Edmonton, Alberta
Modern 3-storey triplex townhouse in Inglewood offering 4 bedrooms, 3.5 baths, and almost 2,000 sq. ft. of living space with garage parking. Steps from the 124 St Arts District and U of A trails, this home blends style and location. Enjoy a private rooftop terrace with stunning city views and a loft with wet bar—perfect for entertaining. The open-concept main floor features a chef’s kitchen with high-end appliances, granite & quartz counters, large eating bar, and bright dining and family rooms. Upstairs offers 3 bedrooms, a 5-pc bath, laundry, and a primary suite with 4-pc ensuite and walk-in closet. The finished basement adds a bedroom and 3-pc bath, ideal for guests or a home office. All furniture and household items included, making this a true turn-key, move-in ready home. Don’t miss this rare opportunity in one of Edmonton’s most desirable infill communities! (id:62055)
Real Broker
3116 17 Av Nw
Edmonton, Alberta
Beautiful duplex in Laurel with a newly finished basement and standout curb appeal! This 4-bed, 4-bath home offers a bright open-concept main floor with a spacious living room, functional dining area, and a kitchen featuring neutral cabinets, major appliances, and a large pantry. Upstairs includes a generous primary suite with a 4-piece ensuite, two additional bedrooms, a full bathroom, and linen storage. The fully finished basement adds a 4th bedroom and another full bath. Outside, enjoy a double detached garage and an ideal location just steps from a scenic pond, walking paths, parks, Meadows Rec Centre, Mill Woods Town Centre, schools, and the Anthony Henday. (id:62055)
Maxwell Polaris
3320 48 St Nw
Edmonton, Alberta
Welcome to this inviting family home offering exceptional value and thoughtful updates throughout. Featuring a fully finished basement for extra living space, the main floor offers comfortable, open living while the upper level includes one full bathroom and an additional half bath on the main floor for added convenience. The property has been beautifully updated with new siding installed within the last year and a furnace replaced in 2016, providing comfort and efficiency year-round. Enjoy hot water on demand, a fantastic upgrade that ensures efficiency and consistent hot water supply. This home is move-in ready, well-maintained, and perfect for buyers seeking a blend of comfort, practicality, and modern improvements. Don’t miss this opportunity - homes like this don’t come up often! (id:62055)
Real Broker
117 50072 Range Rd 205
Rural Camrose County, Alberta
Exceptional country living with 8.67 acres of private property with a luxury built walkout bungalow with over 3500 sq. ft. of living space and triple heated garage. As you enter this home it welcomes you with a bright open floor plan, decorative handrail and chandelier. The kitchen features white cabinetry with decorative backsplash, a beautiful dark island with a built-in wine rack, quartz counter tops, stainless steel appliances, and pendant lighting. The living room is spacious with a modern gas fireplace and main floor laundry. There are 3 bedrooms on the main floor with the primary bedroom having a 5 piece ensuite and custom walk-in closet. The walkout basement is vast and with a large area for entertaining. There is a wet bar with open shelving, cozy family room and games area. There is a 4th bedroom, bathroom and A/C. There is an upper and a lower deck that faces south which is great for those family BBQ's or just to relax on at the end of the day. This unique property awaits you. (id:62055)
Maxwell Devonshire Realty
231 Greenfield Wy
Fort Saskatchewan, Alberta
Welcome to this beautifully finished home showcasing quality craftsmanship and exceptional value throughout. The main floor offers a bright open layout with elegant engineered hardwood and ceramic tile, a stylish kitchen with granite countertops, and stainless steel appliances. Upstairs features a spacious bonus room with a cozy gas fireplace and a luxurious 5-piece primary ensuite. The basement is perfect for entertaining, complete with a bedroom, 3-piece bath, laminate flooring, wet bar with beverage cooler, and another gas fireplace. A hidden bonus room adds versatility—ideal for a private wine cellar, gun room, or extra storage. The triple attached garage is heated, insulated, and finished with laminate tile and built-in cabinets. Enjoy outdoor living on the large deck, perfect for family gatherings or relaxing evenings. Additional highlights include an on-demand hot water system, water softener, air conditioning, and all window coverings. Don’t miss this opportunity! (id:62055)
Real Broker
2208 82 St Sw
Edmonton, Alberta
Welcome to Summerside, where lake living meets city convenience! This fully upgraded 3-bedroom, 2.5-bathroom home offers private access to the exclusive Summerside Beach Club, giving you year-round opportunities to enjoy the lake, beach, and fun summer activities.Inside, the home has been thoughtfully designed with modern finishes and a functional open-concept layout. The kitchen flows seamlessly into the dining and living spaces, making it perfect for both family living and entertaining. Upstairs, you’ll find three spacious bedrooms, including a primary suite with ensuite bathroom.Step outside to your low-maintenance backyard, complete with artificial turf—perfect for enjoying the outdoors without the upkeep. A double detached INSULATED garage provides secure parking and extra storage.Located close to schools, parks, shopping, and all major amenities, this home offers both comfort and convenience in one of Edmonton’s most desirable family communities. (id:62055)
Century 21 Leading
4734 48 Av
Rocky Rapids, Alberta
This exceptionally clean 4-bedroom, 3-bath bungalow in the attractive community of Rocky Rapids, built in 2001, is move-in ready and sits on a massive lot. The main floor features three bedrooms, a spacious kitchen, and a dining area with patio doors leading to the back deck, perfect for entertaining. The fully finished basement includes a fourth bedroom, an additional bonus room ideal for an office, and a bright, open-concept living room. The home has newer shingles and is well-maintained throughout. Outside, enjoy a detached 24x24 garage, a long driveway with plenty of room for multiple vehicles or an RV unit, and ample yard space. A functional floor-plan and inviting home with room to grow. (id:62055)
RE/MAX Vision Realty
20920 128 Av Nw
Edmonton, Alberta
Welcome to your dream home! This stunning custom-built residence showcases TWO OPWN TO BELOW areas and UPGRADED finishes throughout. You’ll love the STAMPED CONCRETE driveway and FRONT ATTACHED DOUBLE GARAGE offering beauty and easy winter maintenance. Step inside to a spacious entrance with 18ft ceilings, formal living and dining, plus a main floor bedroom with FULL BATH—perfect for guests or a home office. The OPEN TO ABOVE family room fills the home with natural light, while the chef’s kitchen boasts ceiling-height cabinets, BUILT-IN wall oven & microwave, and a large ISLAND ideal for gatherings. Upstairs features GLASS RAILINGS, 3 SPACIOUS bedrooms, and a LUXURIOUS primary suite with HIS & HER walk-in closets and a SPA-inspired ensuite. Enjoy 9-ft ceilings, 8-ft DOORS, upper laundry, and a SIDE ENTRANCE for a future legal suite. Comes move-in ready with FINISHED DECK, LANDSCAPING, BLINDS, and partial fencing. A true gem in Trumpeter! (id:62055)
Maxwell Devonshire Realty
21328 95 Av Nw
Edmonton, Alberta
The perfect blend of comfort, functionality, and location. this beautiful home featuring 3 bedrooms, 2.5 bathrooms, plus a main-floor Den/Office with a closet that can easily be converted into a fourth bedroom, this home is ideal for growing families or those who value extra space for work or guests.Step inside to discover gleaming hardwood floors and open-concept main floor designed for both everyday living and entertaining. The kitchen features modern cabinetry extending to the ceiling, sleek finishes, and ample counter space. Upstairs, you’ll find three bedrooms including a spacious primary suite with an ensuite and walk-in closet. The home also includes a large deck plus a double detached garage.Located in Webber Green, this home is steps away from the upcoming Recreation Centre and the new LRT station currently under construction, providing excellent future connectivity. Enjoy quick access to major HWYs, grocery stores, schools, and all amenities, with West Edmonton Mall just minutes away. (id:62055)
Century 21 Leading
#5 14130 80 St Nw
Edmonton, Alberta
This charming 3-bedroom, 2-bathroom townhouse offers the perfect blend of comfort and affordability. With natural light streaming into every corner, the updated kitchen with newer cabinets is sure to inspire your inner chef. The fully finished basement provides extra living space, perfect for a family room, home office, or entertainment area. Enjoy outdoor living in your fenced yard, ideal for a bistro setup, gardening, or storage in the included shed. The assigned energized parking stall ensures convenience year-round. Don’t miss this opportunity to call this inviting, move-in-ready home your own! (id:62055)
Maxwell Challenge Realty
#302 17407 99 Av Nw
Edmonton, Alberta
Discover this immaculate and inviting 3rd-floor corner unit in Terra Losa! With 927 sq. ft. of living space, the unit features 2 generously sized bedrooms, 2 bathrooms, and in-suite laundry with 2 Titled parking spaces and 1 Storage Cage (1 surface parking stall #191 & 1 heated underground #76). As you enter the foyer, you'll instantly feel at home. The open-concept kitchen is equipped with custom cabinets and ample counter space, including countertops and an eating bar. The spacious living room opens up to a northwest-facing wraparound balcony with a BBQ gas line, making it perfect for outdoor relaxation. This prime location is only steps from shopping, restaurants, grocery stores, and transit. You’ll also enjoy convenient access to West Edmonton Mall, a beautiful semi-private lake, and the Anthony Henday. (id:62055)
Century 21 Masters
2707 138 Av Nw
Edmonton, Alberta
Exceptional value! This 4-Level Split in Bannerman offers 1,800+ SqFt of living space with 4 bedrooms & 2 full baths on a massive pie lot! Open-concept living/dining with hardwood floors & upgraded lighting. Kitchen features refaced doors (2020), concrete countertops, stainless steel appliances, NEW stove & fridge (2024), dishwasher (2018), plus views of your NEW deck with railing & privacy fence (2024). Upper level: 2 large bedrooms incl. the primary with bamboo hardwood & upgraded 4pc bath. Lower levels: 2 more bedrooms, upgraded 3pc bath, renovated basement (2024), family room a separate laundry room (washer/dryer 2023). Massive 24x27 heated garage (roof 2017) which can fit 3 vehicles. Other upgrades: TRIPLE PANE WINDOWS, siding/soffits, AC (2021), furnace (2019), HWT, shingles, new chain-link fence (2024), driveway leveled/sealed (2024), landscaped backyard (2024), closets (2021 & 2024), new small window (2017). Quick access to Henday & Yellowhead. Don’t miss this one! (id:62055)
Initia Real Estate


