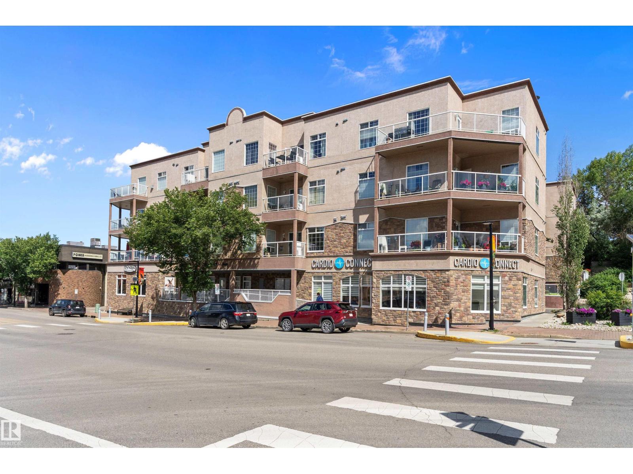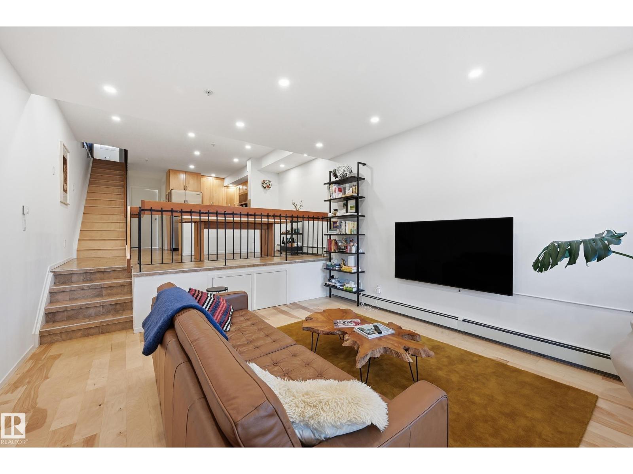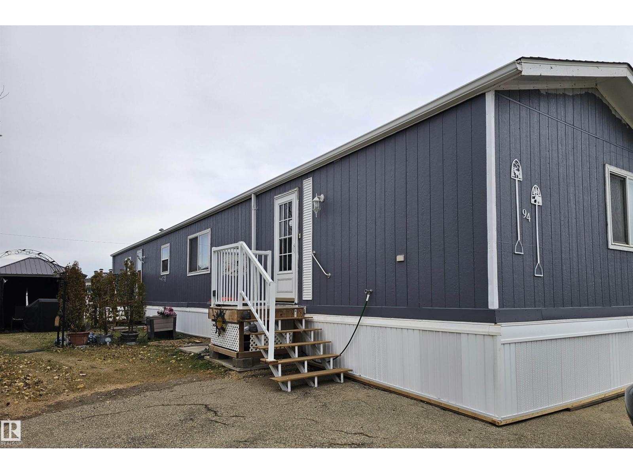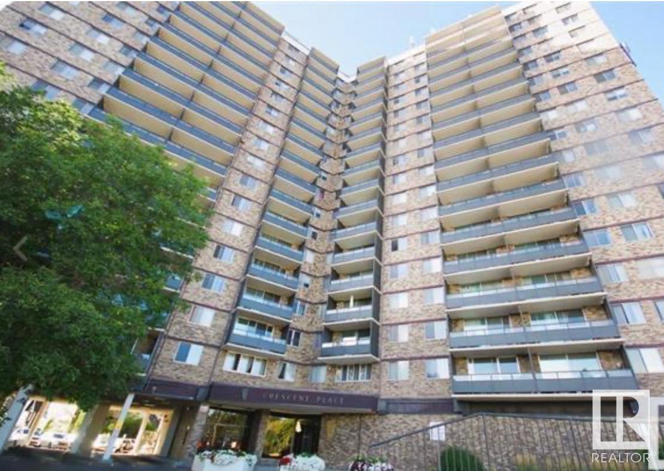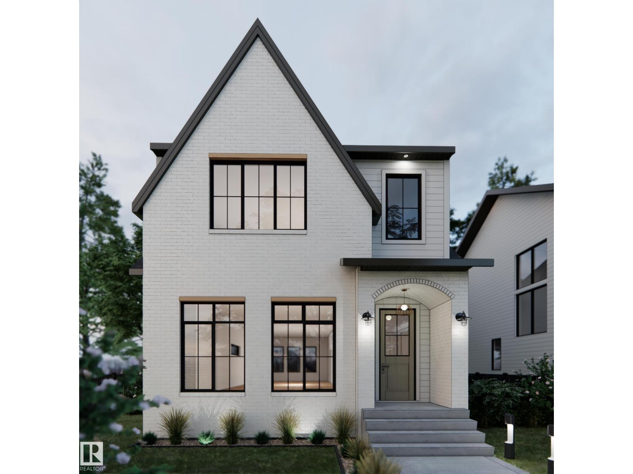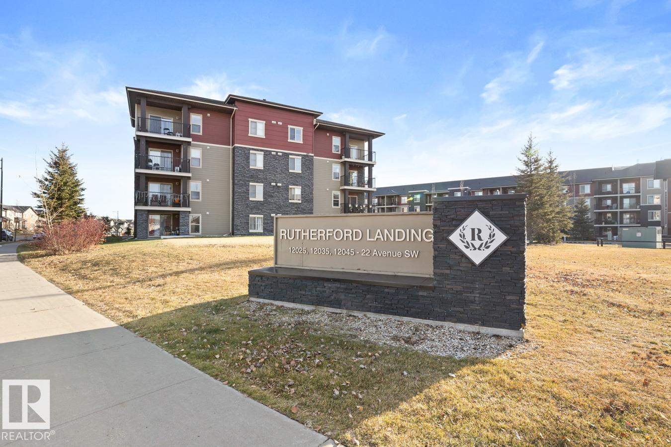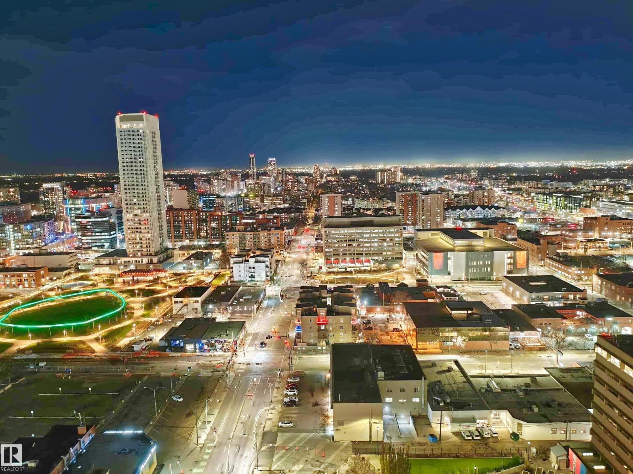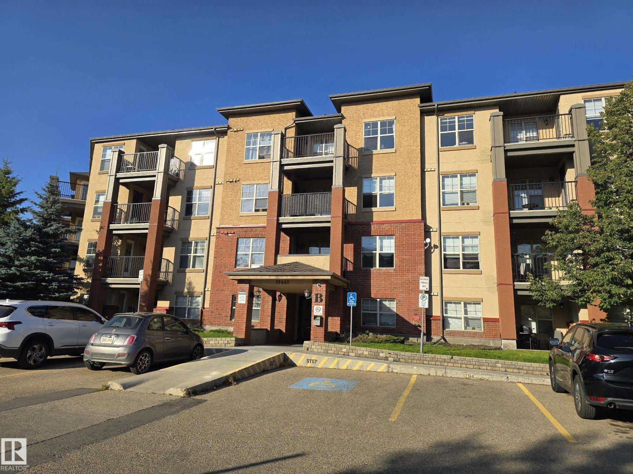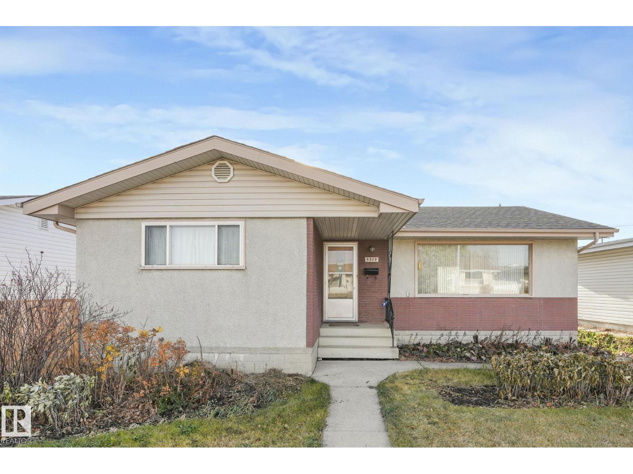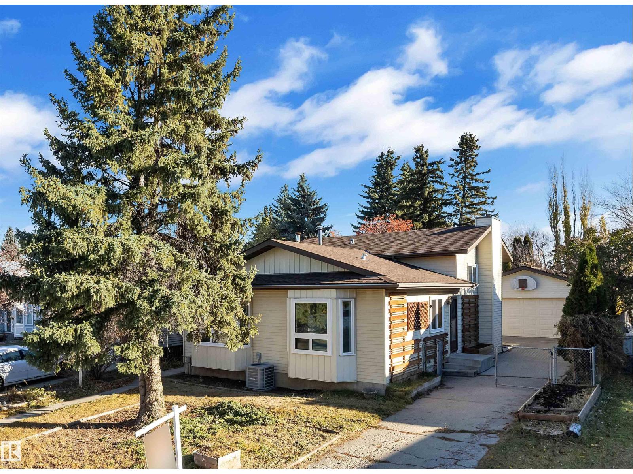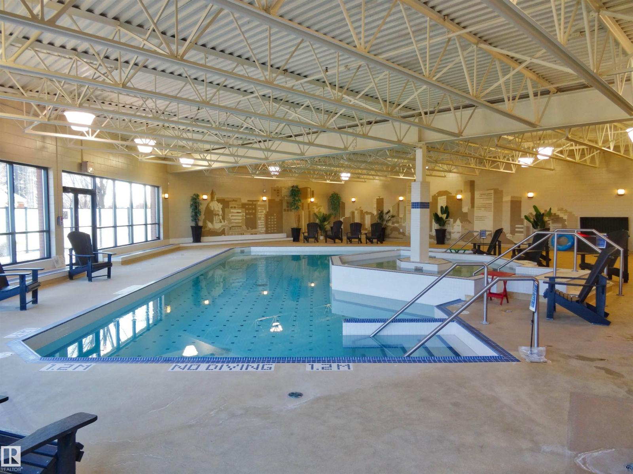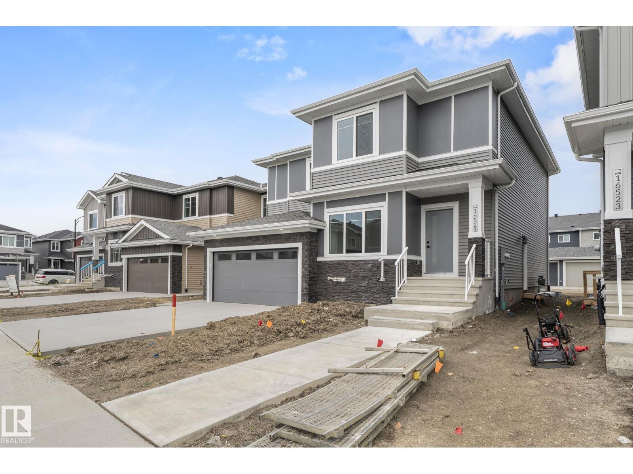#407 5 Perron St
St. Albert, Alberta
Welcome to 407, 5 Perron St! Enjoy downtown living in this beautifully appointed 2-bed, 2-bath condo offering approx. 1,276 sq ft of inviting space! Built in 2009, this single-level residence boasts a bright layout with 9-ft ceilings, hardwood, tile and plush carpeting underfoot. The gourmet kitchen features granite counters, stainless steel appliances and a generous island—all overlooking a cozy living area with a corner gas fireplace. The primary bedroom offers a private 4-piece ensuite, second bedroom is on the opposite side for added privacy. Enjoy comfort year-round with in-suite laundry and central air conditioning. Sip your morning coffee on the balcony with downtown views, while enjoying the convenience of heated underground parking and extra storage. Condo fees include heat and water. Steps to the river, parks, cafés, shops, Arden Theatre & farmers’ market—this is urban elegance at its finest. (id:62055)
Exp Realty
11138 83 Av Nw
Edmonton, Alberta
Welcome to Garneau Mews, an immaculate end unit townhouse in a fantastic location! This 3-bedroom, 2-storey home is move-in ready, featuring recent upgrades such as new pot lighting & new wide plank engineered hardwood. The updated kitchen boasts ceiling-height maple cabinets, granite countertops, and newer stainless steel appliances. Relax in the sunken living room enjoy the dramatic vaulted ceilings with skylights in the spacious upper bedrooms. Fresh paint & most new flooring throughout, along with modern light & plumbing fixtures, enhance this stunning haven. With heated underground parking and outstanding walkable access to the University Hospital, U of A, and LRT, it's perfect for students and professionals alike, offering convenience to restaurants, shopping, and entertainment. Top notch walkable location to many amenities. This is not just a home; it's a prime investment opportunity for parents looking for a rising market while their kids attend university. Don’t miss your chance to own this gem! (id:62055)
Century 21 Masters
#94 4819 51 Ave
Millet, Alberta
Be the new owners of this upgraded home in the wonderful community of Millet. Open floor plan with a large, bright kitchen and skylight! The kitchen has ample cupboard and counter space, full of natural light. Vaulted ceilings, upgraded flooring & appliances, pantry space, and a separate laundry room with a freezer. 3 bedrooms and 2 bathrooms with a huge primary bedroom with a walk-in closet and a 4-piece ensuite. The yard includes a gazebo and a shed. This is a must-see! (id:62055)
RE/MAX Real Estate
#904 13910 Stony Plain Rd Rd Nw
Edmonton, Alberta
End unit view of glenora community. 2 bedrooms, large private balcony, close to transpertation, shopping, medical, banking, restaurants. the unit itself has storage, pantry, good size living room and bedroom (id:62055)
Maxwell Progressive
13918 107a Av Nw
Edmonton, Alberta
Located in the heart of prestigious North Glenora & situated on a quiet street just a short distance from Edmonton's Downtown core, this custom built 2 Storey infill by award winning home builder, North Pointe Homes, is available for pre-sale! Feat. nearly 2,200 Sq Ft of finished living space, w/ the opportunity to develop the basement, this full sized home has been thoughtfully engineered & curated for a family's lifestyle or for those that love to entertain. Generously positioned on an oversized, 33' lot, this central infill will sit at 24' wide w/ 10ft main floor ceilings, floor to ceiling windows & a double detached garage. This home is complete w/ 3 sizeable bdrms upstairs and an abundance of natural light throughout. Build your dream home with the opportunity to choose from preselected layouts/finishes or customize all interior & exterior finishings by tailoring your own bespoke floor plan. Explore one of the available floor plans by visiting the Showhome at 8813 140 Street for a detailed tour! (id:62055)
Real Broker
#110 12035 22 Av Sw Sw
Edmonton, Alberta
Beautiful well-maintained 2-bedroom, 2-bathroom condo located in the heart of Heritage Valley. With one titled HEATED UNDERGROUND PARKING spot. The unit has a large size den that can be multi purpose use such as an office, play or dinning room area. The unit features a spacious living room and has a patio door leading to a south-facing balcony. The open-concept kitchen is equipped with beautiful cabinetry, stainless steel appliances including a fridge, stove, dishwasher, and microwave hood fan, as well as a granite countertop. The master bedroom has a walk thru closet and a 4-pcs in-suite bathroom. The second bedroom is larger than the master bedroom. An additional full bathroom next to the second bedroom. The unit has brand new flooring, freshly painted with in-suite laundry. Located near walking trails, Superstore and many restaurants. Quick access to Anthony Henday. This home is perfect for the next family looking for comfort and convenience. (id:62055)
Capcity Realty Group
#2505 10410 102 Ave Nw
Edmonton, Alberta
Experience elevated urban living in this modern 2-bedroom, 2-bathroom residence perched high on the 25th floor in the heart of Downtown Edmonton. Designed for comfort and sophistication, this home showcases breathtaking skyline views from every room — day or night. Step inside and be impressed by the high-end finishes throughout. The open-concept living area features premium vinyl flooring (no carpet), sleek quartz countertops, and full-size stainless steel appliances that blend functionality with luxury. Each bedroom offers independent air conditioning, ensuring personalized comfort year-round. Built in a solid concrete structure, this building is known for its exceptional durability, quiet interiors, and long-lasting quality — a rare find in downtown living. Enjoy the convenience of low condo fees that include access to top-notch amenities, making this property ideal for both professionals and investors seeking value without compromise. (id:62055)
Initia Real Estate
#403 11441 Ellerslie Rd Sw
Edmonton, Alberta
Turn-key investment property! Current tenant is on a lease until Feb. 28, 2026 at $1,450/month. This building includes ALL UTILITIES in the reasonable condo fees. Current CAP rate is 3.8% with room to increase due to TWO UNDERGROUND PARKING STALLS and being a TOP FLOOR, 2 bedroom unit. Nestled in a walkable building close to groceries, restaurants, banks, and parks, this home is ideal for a landlord looking for a great rental property. (id:62055)
RE/MAX Real Estate
9519 134 Av Nw
Edmonton, Alberta
Charming 1,130 sq ft bungalow lovingly maintained by its original owner. This inviting home features 3 bedrooms up and 1 down, along with a 4-pc bathroom on the main floor and a 3-pc bathroom in the fully developed basement. Enjoy a large backyard with a thriving vegetable garden—perfect for outdoor living. The property also includes an oversized double detached garage for ample parking and storage. Ideally located within walking distance to multiple schools, and just minutes from major shopping centres and public transportation. This home offers comfort, convenience, and great potential for its next owners. (id:62055)
RE/MAX Elite
1111 49a St Nw
Edmonton, Alberta
Welcome to Rare Gem in Crawford Plains. Fully Renovated Detached single Family with 2050 sqft of living space! This home is perfect for large families, investors, or multi-generational living. This move-in-ready house is beautifully renovated from top to bottom with all upgrades! Boasting 4 bedrooms, 3 full bathrooms. The main level boasts an open-concept layout with a bright Spacious living and dining areas with feature walls. New energy-efficient windows provide natural light throughout. Brand new kitchen with modern cabinets, countertops, and stainless steel appliances. Updated bathrooms with elegant finishes. New flooring, paint, lighting, trim, doors, appliances and hardware throughout. Oversized double detached garage and long driveway offering RV Parking. Located in a family-friendly neighborhood, this home is short walk to schools, parks, public transit, and all amenities. Easy commute via 50 st. and Anthony Henday. If you're looking for your dream family home or a turn-key investment, don’t miss. (id:62055)
Royal LePage Arteam Realty
#430 7825 71 St Nw
Edmonton, Alberta
Beautiful Top-Floor 2 Bed(+den), 2 Bath Apartment in a Full-Amenity Building with TWO Titled parking ! Welcome to this bright and spacious top-floor apartment featuring 2 bedrooms(+Den) and 2 full bathrooms, including a private en-suite and a generous walk-in closet in the primary bedroom. Enjoy the convenience of in-suite laundry, making everyday living more comfortable and efficient. This well-maintained unit also comes with titled, heated underground parking plus an additional titled outdoor stall, providing options for you and your guests. Recreation Building amenities include - elevator for easy access, fully equipped gym, swimming pool, party/entertainment room, sauna room, secure underground parking (with storage cage) and more ! Resident can enjoy all those lifestyle benefits for an additional monthly fee of $97. This is the perfect starter home or investment opportunity, blending comfort, convenience, and community living. (id:62055)
Initia Real Estate
16521 20 Av Sw
Edmonton, Alberta
Amazing opportunity for first-time buyers or savvy investors! This quality-built half duplex by Art Homes offers a smart, functional layout with income potential. The main floor boasts a rare full bedroom and bathroom, ideal for guests, in-laws, or a convenient home office. The bright open concept living area is filled with natural light thanks to plenty of big windows, creating an inviting space to relax and entertain. A detached double garage provides secure parking and extra storage. Downstairs, the fully legal basement suite is a fantastic mortgage helper or reliable rental income stream, helping make homeownership more affordable and building equity faster. Perfectly located close to schools, shopping, parks, transit, and all daily amenities. Plus, if you qualify, you can take advantage of the GST New Home Rebate and save even more. Live in one suite and rent the other — a smart move for your future! (id:62055)
Exp Realty


