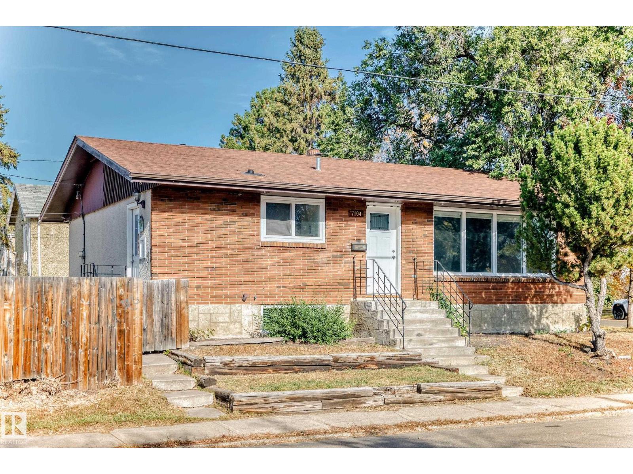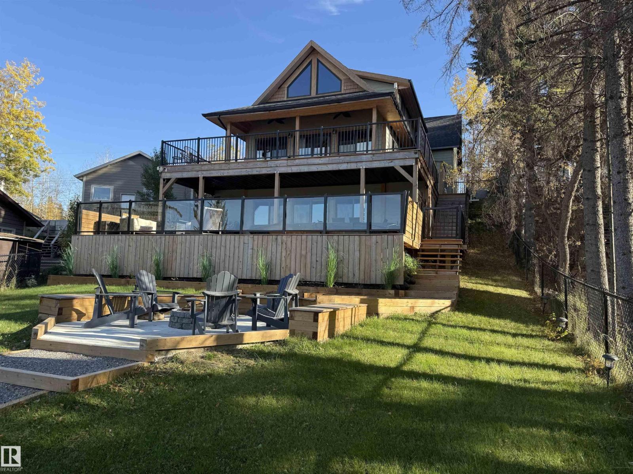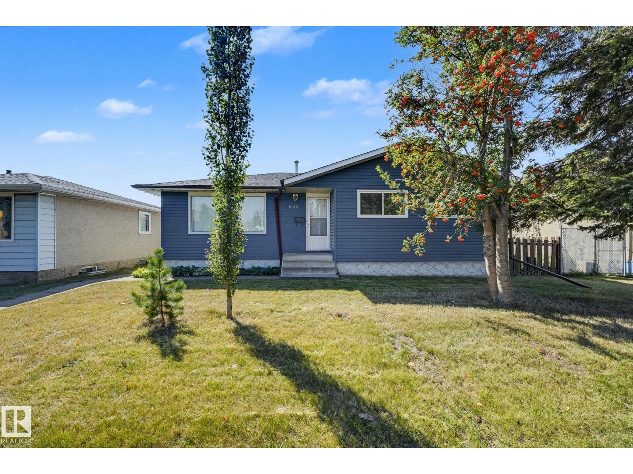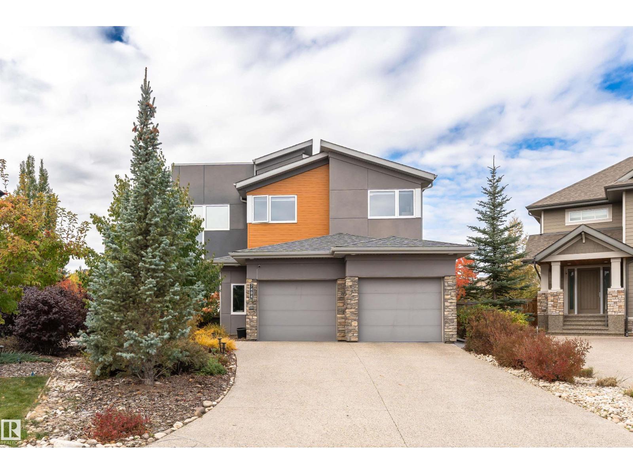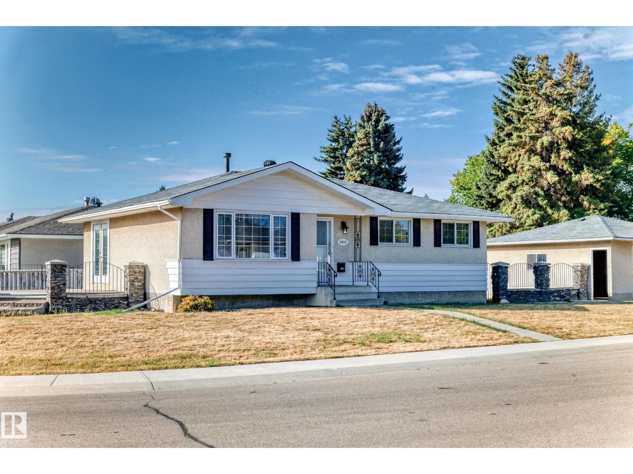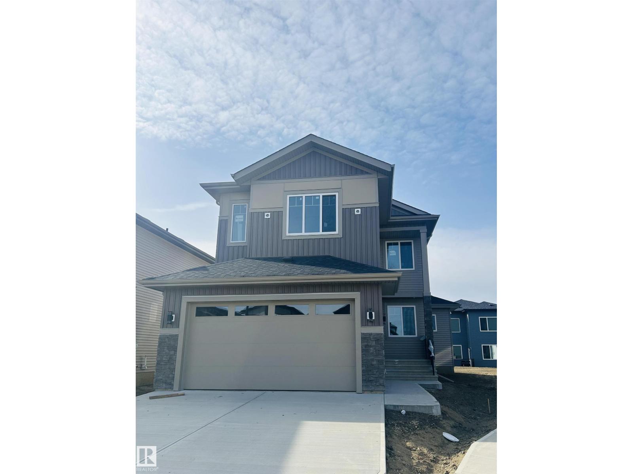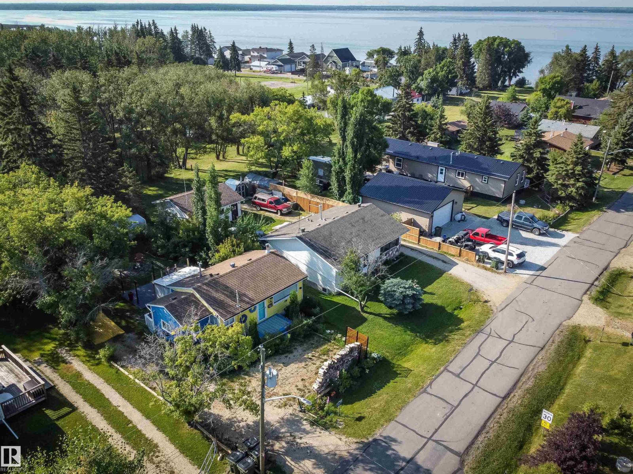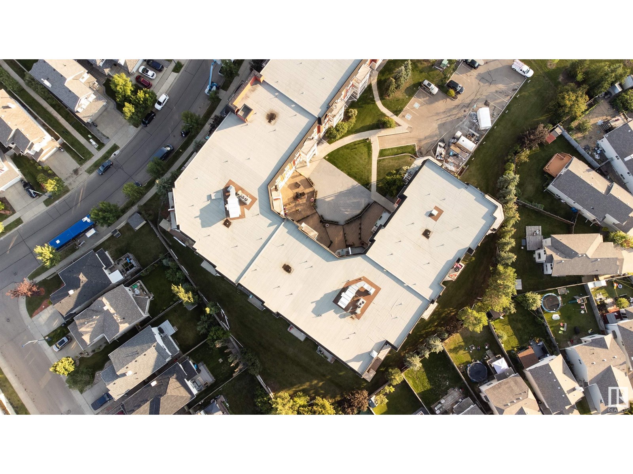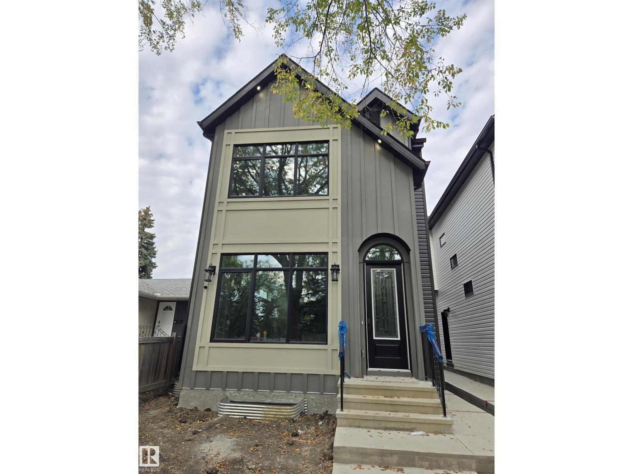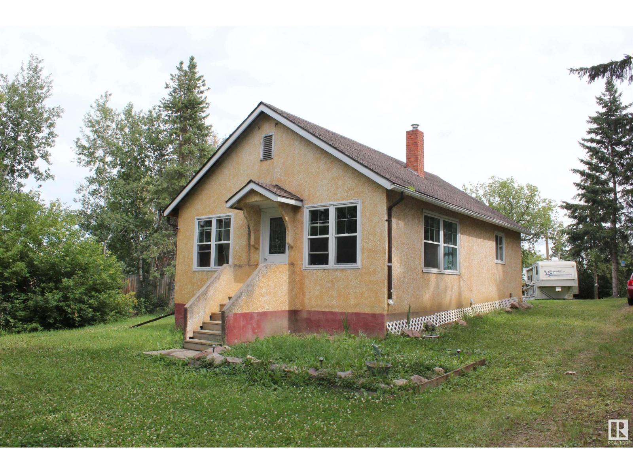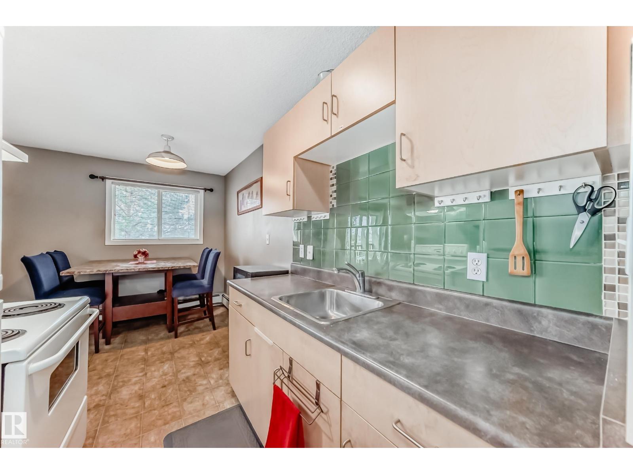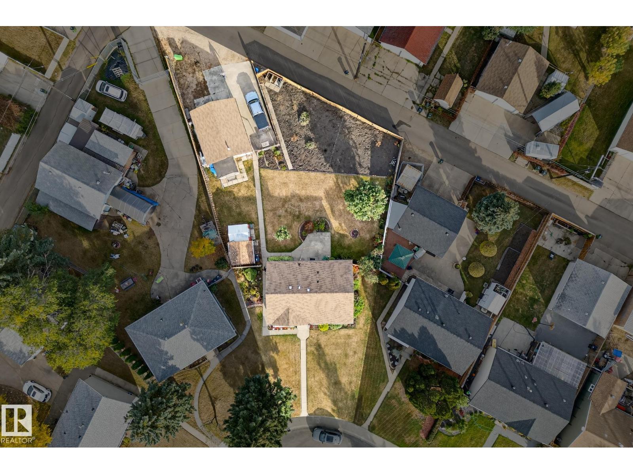7104 129 Av Nw
Edmonton, Alberta
Welcome to this Stunning, over 2000 sf living areas bungalow! Features total of 5 Bedrooms/Living rooms/2 Kitchens & 2 Bathrooms. This home has been renovated within 1.5 years with: New vinyl plank floorings/fresh painting/kitchen cabinets/counter top/backsplash tiles/bathrooms/doors/light fixtures. Shingle (6 yr)/furnace (16 yr)/newer windows/100 amp electrical panel. Main floor greets you with large & bright living room, gorgeous vinyl plank floorings throughout. Spacious kitchen w modern, white-color kitchen cabinets/nice backsplash tile/SS appliances. 3 good-sized bedrooms all with vinyl plank floorings. Newer 4pc bathroom. BACK DOOR ENTRANCE to a FULLY FINISHED BASEMENT c/w 2 bedrooms/huge family rm/2nd kitchen/3pc bathroom/laundry & utility rm. Carpet free home! Great-sized yard is fully landscaped/can fit RV parking & concrete pad for double car parking. Close to lots of schools/only minutes to downtown/NAIT/Kingsway mall & all amenities. Quick poss avail. PERFECT FOR INVESTORS OR HOME STARTER! (id:62055)
RE/MAX Elite
#23 2332 Twp 521 Parkland County
Rural Parkland County, Alberta
A lifestyle trend connects nature with lakefront views & offers a pleasant year round lake home. Jackfish Lake shares recreation, , paddleboarders, water sports, loon calls and some pretty amazing sunsets at night. This custom built one owner home offers 3 levels of coziness and outdoor living spaces in this unique 1690 sq ft plan. Vaulted pine ceilings in Kitchen & LR. Center Island provides sizable drawers for storage solutions, great window views, solid wood countertop, & natural wood trims. Two bedrooms sleep on the upper level with an open sitting area concept at the top of the staircase. Master bdrm presents sliding barn doors to the 4pce ensuite. Main floor laundry w/2 pce bath. Bsmt provides a casual sitting environment with deck access, pine feature walls & ceilings. Vinyl Planking flooring. The Hot Tub...with the perfect lakeview is 8x16' situated where the deck offers gatherings. Decks are 12x34 & 24x35. Concrete firepit sitting area with built-in storage boxes. In floor heating in basement (id:62055)
Century 21 Leading
6123 144 Av Nw
Edmonton, Alberta
Welcome to this Stunning/over 2200 sf living space Bungalow! Features total of 5 Bedrooms/2 Living rooms/2 Bathrooms & a Double Oversized Garage. This home has been Substantially Renovated with: Brand New Shingle/Vinyl Plank floorings/Kitchen Cabinets/Quartz Countertop/Backsplash Tiles/Pot Lights/SS Appliances/Painting/New Bathroom/Siding(2015)/HWT(2021)/Windows(2009). Main floor greets you w open concept large & bright living room w gorgeous vinyl plank floorings adjacent to dining area. Spacious Kitchen offers upgraded brand new kitchen. 3 sizable bedrooms & 4pc bathroom. SEPARATE BACK DOOR ENTRANCE to a FULLY FINISHED BASEMENT c/w 2 more bedrooms/1 full bathroom/huge family rm has Egress window/high potential to add a 3rd bedroom & 2nd kitchen. Laundry rm & utility rm. Huge fenced yard is fully landscaped & back lane drive to an oversized double garage built in yr 2001. Carpet free home! Walk to public transp/schools/Park/shopping C & all amenities. Quick poss avail. Perfect for live in or investment! (id:62055)
RE/MAX Elite
7404 May Cm Nw
Edmonton, Alberta
This Former Perry Showhome in Magrath Heights offers 4233 sq. ft. of total living space, 5 bedrooms, 3.5 baths, and a Triple Tandem attached garage with Tesla Charger. The grand entrance greets you with a soaring two-story ceiling that flows through the foyer and living room. The main floor features a spacious den, a stunning great room with large bright windows, a gourmet kitchen with quartz countertops, a large island, high-end SS appliances, and a walk-through pantry. A 2-piece bath completes the main level. Upstairs, you'll find a bonus room, 3 spacious bedrooms, and a 4-pc shared bath, with the primary bedroom featuring a walk-in closet and a spa-like 5-pc ensuite. Enjoy the extended living space in the fully finished basement, complete with a family room, 2 additional bedrooms, and a sleek 3-pc bath. The pie shape backyard has designed and completed by landscaping professional. You will be enjoyed and be relaxed all the time. Close to schools, shopping, and public transportation, with Cul-De-Sac. (id:62055)
Century 21 Masters
14804 73a St Nw
Edmonton, Alberta
Welcome to this stunning over 2100sf living areas bungalow situated on a quiet st in Kilkenny! Features total of 5 Bedrooms/2 Living rooms/2 Kitchens/2 Bathrooms & FULLY FINISHED BASEMENT! Main floor greets you with a large bright living rm with hardwood floorings. Dining area adjacent to kitchen/styling maple wood cabinets/granite countertop & SS appliances. 3 spacious bedrooms & updated 4pc bathroom complete the main floor. 2nd SEPARATE double parking pad AND SIDE DOOR ENTRANCES to a FULLY FINISHED BASEMENT c/w 2 bedrooms/kitchen/3pc bathroom/living rm w large mirror wall, perfect for gym or dancing. Utility & laundry rm is at the base of the stairs making independent access from up & downstairs an option. Upgrades: brand new HWT(2025)/fresh painting/35 yr shingles on house & garage(2020)/paved sidewalk and side alley(2024)/bathroom exhaust fan, light/toilet (2024). Oversized (23'3x21'3) insulated double garage. Walking distance to Schools/Londonderry Mall & all amenities. Quick poss avail. Don't miss! (id:62055)
RE/MAX Elite
5924 18 St Ne
Rural Leduc County, Alberta
This elegant home features 5 bedrooms and 4 full bathrooms, ideal for a growing family. The main floor includes a bright living room, open-to-above family area, modern kitchen with spice kitchen, plus a bedroom and full bath. The upper floor offers two master suites with walk-in closets and attached baths, two additional bedrooms, a common bath, and a spacious bonus room. Located in a quiet cul-de-sac with a separate basement entrance. Under construction – ready in 1-2months! (id:62055)
Maxwell Polaris
303 3 St
Rural Lac Ste. Anne County, Alberta
This year round cottage has a real Maritime Feel. Set on a really nice private lot with lots of perennials on the perimeter, and backing on to a large green space that leads to the lake, this place is a great get a way. Located in the quiet community of Yellowstone, off the shores of Lac Ste Anne this property comes with all services (drilled well, septic tank, power, gas) and boast of a cozy living room with fireplace, kitchen with all appliances, 2 bedrooms, 1 full bath and a laundry area off the back door. interior flair of east coast throughout making this feel like a real recreational home. Outside are gazebos, decks, firepit area, shed and more. Only 45 minutes NW of Edmonton. Moor your boat on the community dock. (id:62055)
Century 21 Masters
#117 226 Macewan Road Sw Sw
Edmonton, Alberta
MAIN LEVEL , NO UTILITY BILLS, 2 PARKING , with Stunning GREEN SPACE VIEW! Bright and spacious, this beautifully updated unit offers 2 beds, 2 baths and an oversized kitchen with in-suite laundry and ample storage space. Enjoy 9-ft ceilings, an open-concept layout and expansive windows that flood the space with natural light and showcase peaceful views of the green space. Newer fresh neutral paint throughout. Condo fees cover all utilities: heat, water, and electricity! This well-managed, pet-friendly UNIT includes 1 secure titled heated underground parking and 1 titled stall parking , lots of visitor/street parking, a fitness room and a large party room for your private gatherings and a open space courtyard . Located right across from a park & playground, just minutes from shopping, dining, schools, daycare, the Anthony Henday, LRT, and bus routes — perfect for families and professionals. Don’t miss your chance to own this hidden gem! (id:62055)
Maxwell Devonshire Realty
7942 89 Av Nw
Edmonton, Alberta
Welcome to this beautifully crafted Tudor-style infill in Idylwylde, offering 1,746 sq.ft. of thoughtfully designed living space. The main floor boasts an inviting open layout with a bright living room, upgraded kitchen, den, mudroom, and half bath—perfect for modern family living. Upstairs, discover 2 bedrooms, a full bathroom, a convenient study nook, laundry, and a spacious primary retreat complete with walk-in closet and spa-inspired ensuite. A detached double garage adds convenience, while the fully finished legal basement suite provides excellent rental income or multi-generational living with its 1 bedroom, full bath, kitchen, dining, living area, and storage. High-end finishes and upgrades throughout include 10' ceilings on the main, 9' ceilings upstairs and in the basement, 8' doors, MDF shelving, upgraded lighting/plumbing, and 200 amp power in the garage. Move-in ready, with timeless curb appeal, this home is ideally located near schools, shopping, and transit. Truly a must-see! (id:62055)
Maxwell Polaris
12 Main Road
Derwent, Alberta
Recently renovated home in Derwent on 2 lots! This cozy and comfortable 757 sqft home features 3 bedrooms, 4pc bath, open and bright kitchen with an eat up peninsula with high back chairs that are included, and a spacious livingroom. The basement is clean and offers a lot of storage, the 3rd bedroom, a flex area , laundry area and a cold room. The lots measures 98' x 180' and the yard has many delightful features including back alley access and an area that would make a great garden. There's a a hidden cove surrounded by large matures trees that offers shelter and privacy. Enjoy the many perennials and interesting trees and shrubs. The single garage is 14 x 20, has power and a lot of storage. Singles replaced in 2023. 2025 taxes $470.00. Motivated seller. Come see Derwent - centrally located between Vermilion, Two Hills and Elk Point. 1.5 hours from Edmonton. (id:62055)
Property Plus Realty Ltd.
#305 12710 127 St Nw
Edmonton, Alberta
This 861 sq. ft. top-floor condo offers the perfect blend of space, comfort, and convenience—ideal for first-time homeowners, students or anyone looking to downsize. Enjoy two covered powered parking stalls and easy access to public transit right outside your door. The kitchen flows seamlessly into a generous dining area, perfect for hosting, and opens to a spacious living room with access to your private balcony. Down the hall, you’ll find three well-sized bedrooms with plenty of closet space—including a walk-in closet in the primary bedroom. With abundant storage, a functional layout, and a fantastic location close to amenities, this condo truly has it all! (id:62055)
One Percent Realty
12236 136 Av Nw
Edmonton, Alberta
RARE MASSIVE LOT! Welcome to Kensington, a family-friendly community in north Edmonton. This charming bungalow sits on a huge pie-shaped lot (over 1,040 m²), a rare find in the city! The home offers four bedrooms (3 above grade), one full bath, and a finished basement with a large recreation room and additional bedroom. The bright main floor features a welcoming living room and functional kitchen overlooking the expansive backyard. Outdoors is a treat for any gardener, featuring a large, beautiful garden, fruit trees, and a double detached garage with ample space for vehicles, tools, or hobbies. Located just a short walk from Kensington School, close to shopping, parks, and public transit, this home is perfect for first-time buyers, investors, or anyone looking for a home with room to grow and a large back yard. Solid, well-maintained, and full of potential. This property is a must-see! (id:62055)
Real Broker


