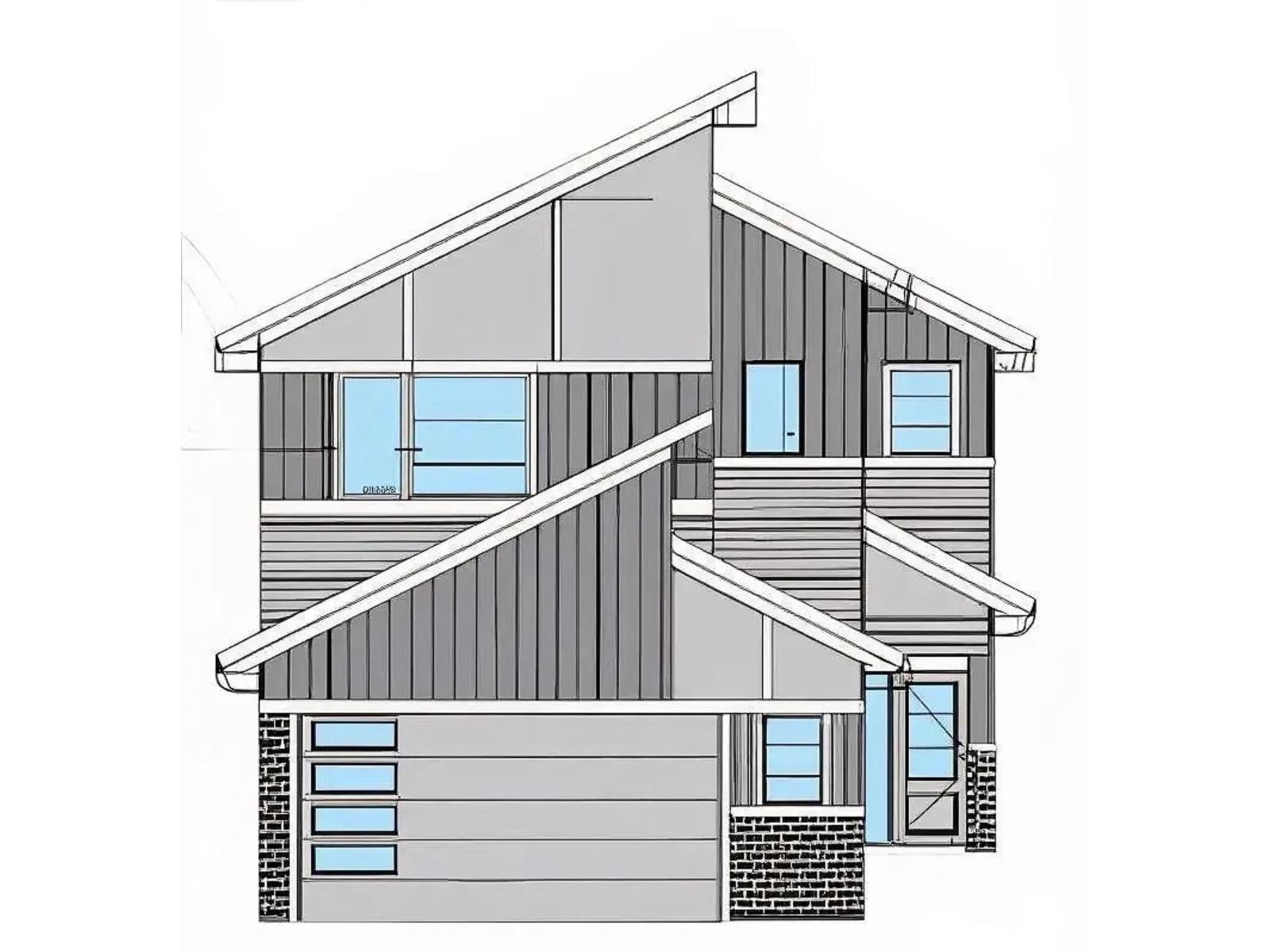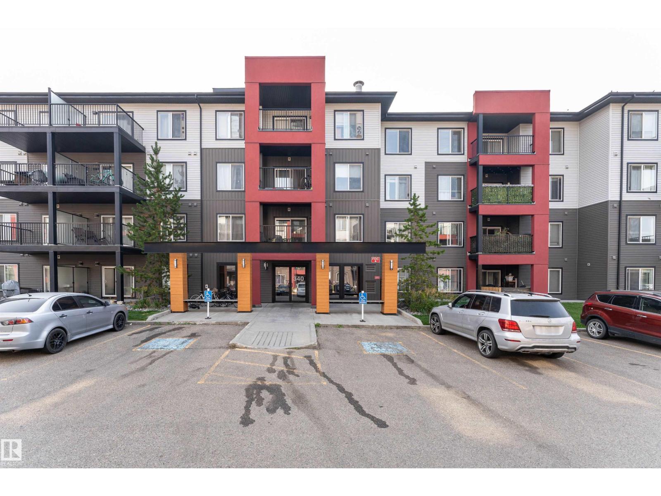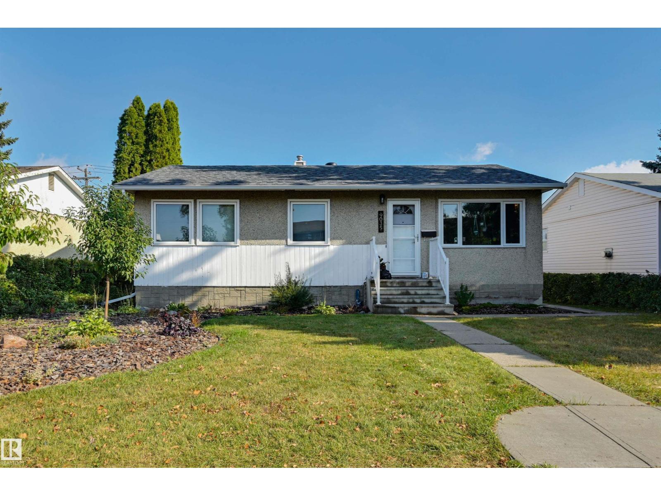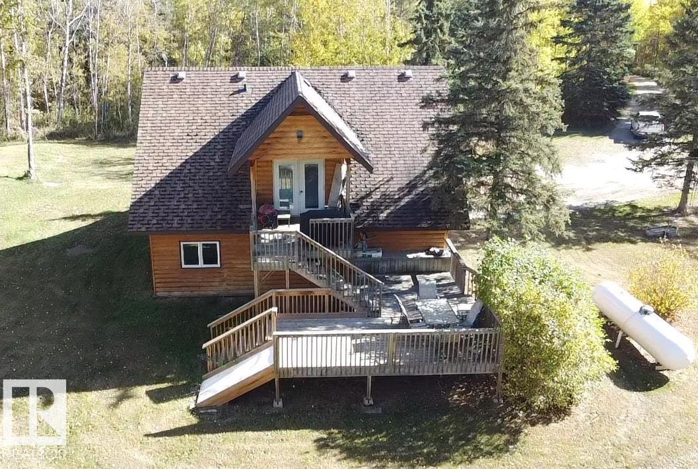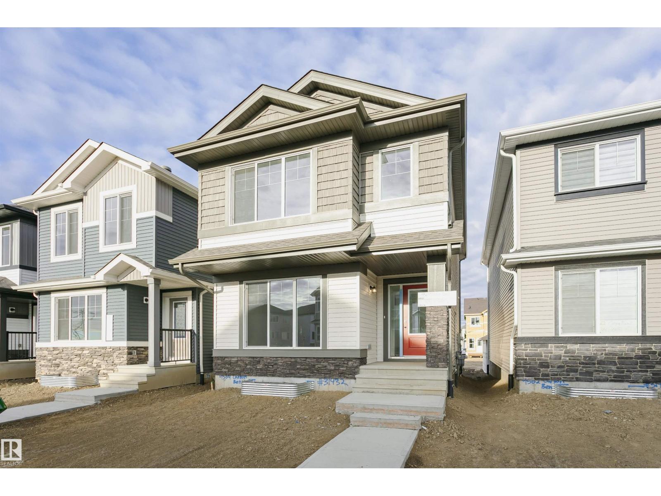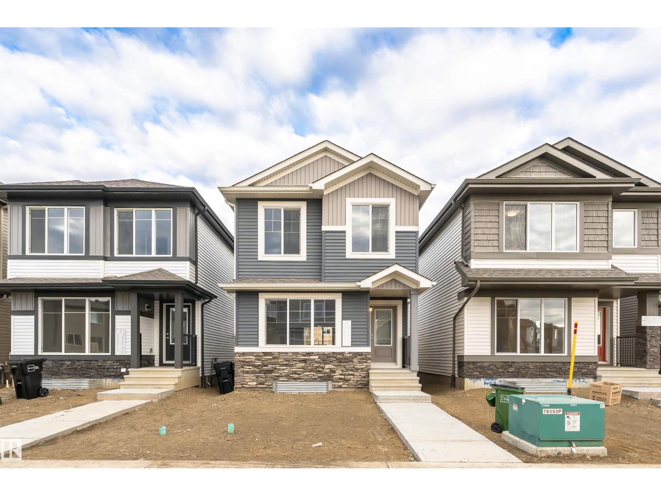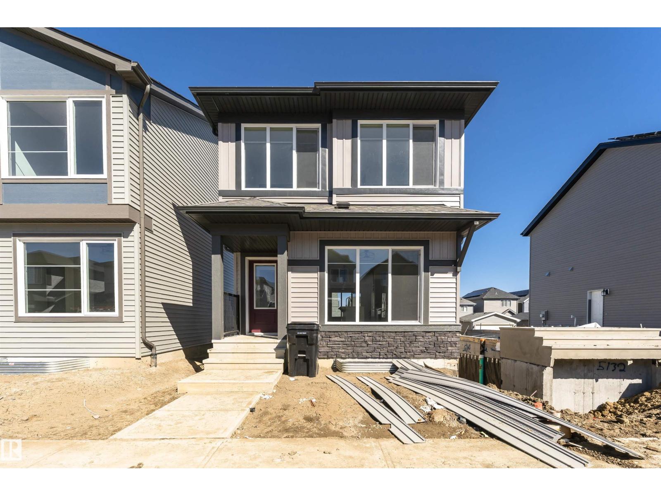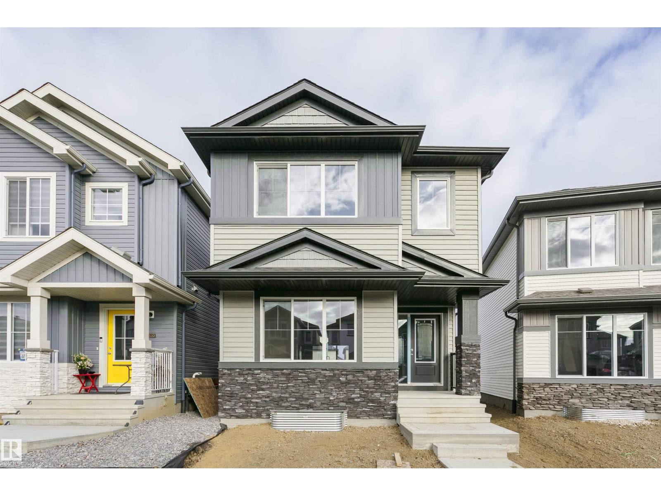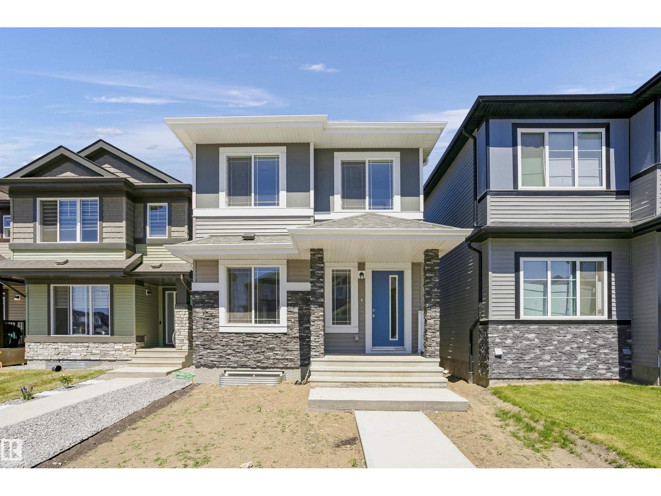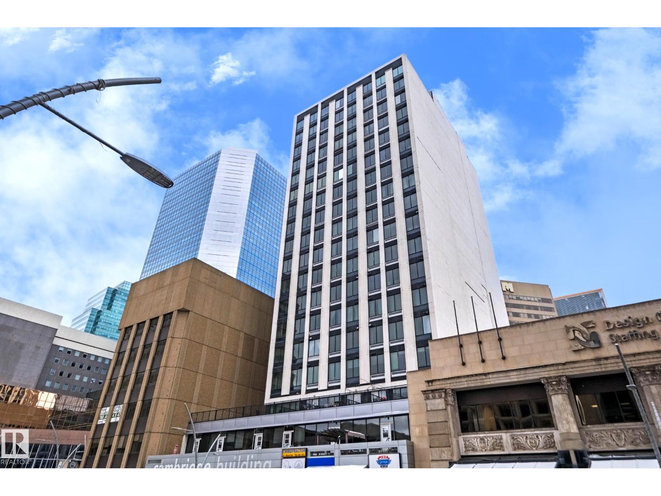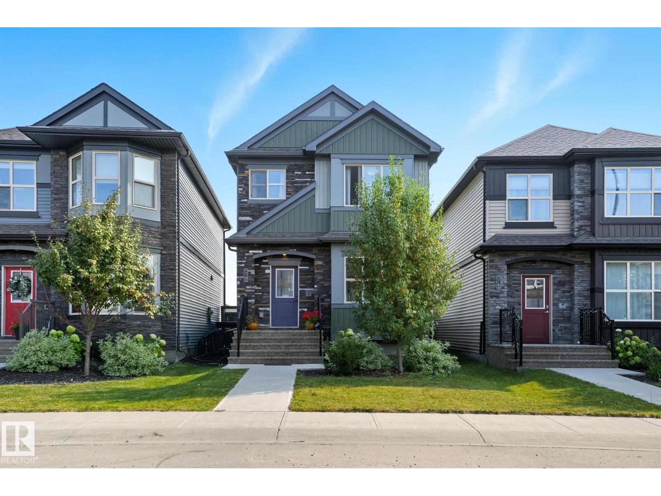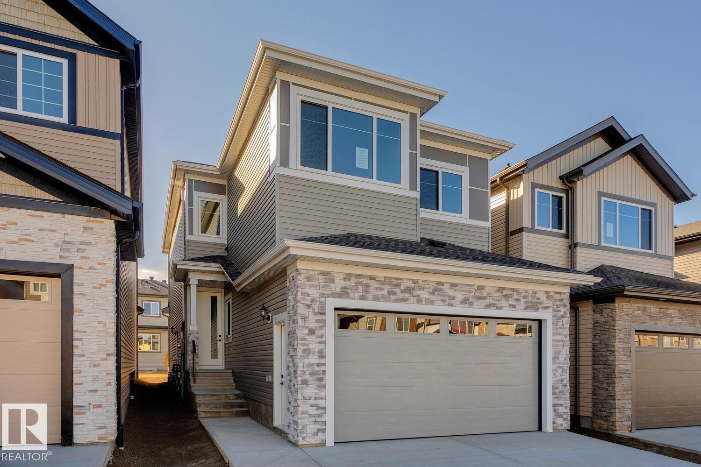6449 28 Av Sw
Edmonton, Alberta
TWO MASTER BEDROOMS with ENSUITES and WALK-IN CLOSETS plus a stunning SPICE KITCHEN! This elegant 2,611 SQ.FT. home on a CORNER LOT offers 4 BEDROOMS and 4 FULL BATHROOMS, including a MAIN-FLOOR BEDROOM WITH FULL BATH—ideal for guests or extended family. The CHEF’S DREAM KITCHEN features QUARTZ COUNTERS, a LARGE ISLAND, and a SPICE KITCHEN for authentic cooking and entertaining. The bright OPEN-CONCEPT LIVING AREA showcases an elegant FIREPLACE, while the upper level includes a BONUS ROOM and LAUNDRY. With a SEPARATE SIDE ENTRANCE for future suite potential and located in the BOOMING MATTSON COMMUNITY, this home offers the perfect blend of LUXURY, FUNCTION, AND INVESTMENT VALUE. UNDER CONSTRUCTION & POSSESSION IN FEBRUARY 2026. (id:62055)
RE/MAX Excellence
#205 340 Windermere Rd Nw
Edmonton, Alberta
Discover this stunning 716 sq ft 2 bedroom, 2 full bath condo in the highly sought after Elements at Windermere. From the moment you walk in, you are greeted by a bright west facing layout that bathes the home in natural sunlight. The modern kitchen is a showstopper with rich espresso cabinetry, loads of counter space, and storage. Both bedrooms are oversized, with the primary offering a walk in closet and private ensuite that feels like your personal retreat.The main bedroom and entrance bathroom feature new vinyl flooring. Step outside onto the balcony where you can sip your morning coffee, soak in the warmth of the afternoon sun, or unwind in the evening while watching the sunset. Comforts include in suite laundry and a titled parking stall. The location makes life effortless with Windermere Golf and the Currents of Windermere Shopping Centre offering grocery stores, restaurants, and a Cineplex VIP Theatre. With easy access to Anthony Henday, this condo perfectly blends style, comfort, and convenience. (id:62055)
Exp Realty
9035 149 St Nw
Edmonton, Alberta
Discover this well-maintained bungalow featuring a legal basement suite, perfect for families, investors, or those seeking a mortgage helper. The main floor offers living room and kitchen, with new vinyl plank flooring, white cabinetry and a coffee bar. Three spacious bedrooms and a full bathroom complete the main floor. Side entry leads to shared laundry. The legal basement suite includes two bedrooms and a full bath. Enjoy peace of mind with new flooring, vinyl windows, newer shingles, a newer hot water tank, and a furnace serviced annually. The home is equipped with 100-amp electrical service and includes a detached single garage for added convenience. Ideally located near excellent schools, public transportation, river valley trails, and all major amenities, this property combines functionality, and an unbeatable location. (id:62055)
RE/MAX Excellence
63106 Rge Rd 471
Rural Bonnyville M.d., Alberta
Escape to the Country! If privacy & tranquility are what you seek, this charming 1.5-storey home on 4 acres offers the perfect retreat. Brimming w/ character, the main level features a cozy family room, a welcoming entrance w/ WI closet, wood stove & stylish vinyl plank flooring w/ in-floor heating. A versatile flex room provides extra living space & wet bar or potential second kitchen. Upstairs, the open-concept design boasts vaulted ceilings & hardwood flooring throughout. The bright living room, functional kitchen & spacious dining area open onto a west facing,two-tier deck complete w/ a slide. 2 bdrms & 2 baths, including a primary suite w/ private 3-pc ensuite. Main bath includes a luxurious oversized air tub for ultimate relaxation. Fall in love w/ the private, tree-lined driveway & landscaped yard featuring mature trees, shed & plenty of extra parking. Conveniently located near Iron River School & just 25 minutes from Bonnyville, this is more than a home, it's a lifestyle where memories are made. (id:62055)
RE/MAX Bonnyville Realty
9564 Carson Bn Sw
Edmonton, Alberta
Welcome to this stunning 1,680 sq ft, 3-bedroom, 2.5-bathroom newly built home with SIDE entrance nestled in the heart of Chappell. As you step inside, you're greeted by elegant luxury vinyl plank flooring that flows seamlessly throughout the great room, kitchen, and breakfast nook. The spacious kitchen is a chef's delight, featuring a stylish tile backsplash, a central island with a flush eating bar, quartz countertops, SS appliances, and an under-mount sink. Adjacent to the nook, conveniently tucked away near the rear entry, you'll find a 2-piece powder room. Upstairs, the serene master bedroom boasts a generous walk-in closet and a 4-piece en-suite. Two additional bedrooms, a bonus room, and a well-placed main 4-piece bathroom complete the upper level. Double garage concrete pad is set in the back. This home is perfectly situated close to all amenities, with easy access to Anthony Henday Drive and Whitemud Drive. (id:62055)
Century 21 Masters
9566 Carson Bn Sw
Edmonton, Alberta
Welcome to this stunning 1,433 sq ft, 3-bedroom, 2.5-bathroom newly built home nestled in the heart of Chappell. As you step inside, you're greeted by elegant luxury vinyl plank flooring that flows seamlessly throughout the great room, kitchen, and breakfast nook. The spacious kitchen is a chef's delight, featuring a stylish tile backsplash, a central island with a flush eating bar, quartz countertops, and an under-mount sink. Adjacent to the nook, conveniently tucked away near the rear entry, you'll find a 2-piece powder room. Upstairs, the serene master bedroom boasts a generous walk-in closet and a 3-piece en-suite. Two additional bedrooms and a well-placed main 4-piece bathroom complete the upper level. Double garage concrete pad is set in the back. This home is perfectly situated close to all amenities, with easy access to Anthony Henday Drive and Whitemud Drive. (id:62055)
Century 21 Masters
5134 Kinney Wy Sw
Edmonton, Alberta
Welcome to this stunning 1,387 sq ft, 3-bedroom, 2.5-bathroom newly built home nestled in the heart of the Keswick Area. As you step inside, you're greeted by elegant luxury vinyl plank flooring that flows seamlessly throughout the great room, kitchen, and breakfast nook. The spacious kitchen is a chef's delight, featuring a stylish tile backsplash, a central island with a flush eating bar, quartz countertops, SS appliances, and an under-mount sink. Adjacent to the nook, conveniently tucked away near the rear entry, you'll find a 2-piece powder room. Upstairs, the serene master bedroom boasts a generous walk-in closet and a 4-piece en-suite. Two additional bedrooms and a well-placed main 4-piece bathroom complete the upper level. This home is perfectly situated close to all amenities, with easy access to Anthony Henday Drive. (id:62055)
Century 21 Masters
9530 Carson Bn Sw
Edmonton, Alberta
Welcome to this stunning 1,672 sq ft, 3-bedroom, 2.5-bathroom with side entrance newly built home nestled in the heart of Chappell. As you step inside, you're greeted by elegant luxury vinyl plank flooring that flows seamlessly throughout the great room, kitchen, and breakfast nook. The spacious kitchen is a chef's delight, featuring a stylish tile backsplash, a central island with a flush eating bar, quartz countertops, SS appliances, and an under-mount sink. Adjacent to the nook, conveniently tucked away near the rear entry, you'll find a 2-piece powder room. Upstairs, the serene master bedroom boasts a generous walk-in closet and a 3-piece en-suite. Two additional bedrooms, a bonus room, and a well-placed main 4-piece bathroom complete the upper level. Double garage concrete pad is set in the back. This home is perfectly situated close to all amenities, with easy access to Anthony Henday Drive and Whitemud Drive. (id:62055)
Century 21 Masters
9552 Carson Bn Sw
Edmonton, Alberta
Welcome to this stunning 1,661 sq ft, 3-bedroom, 2.5-bathroom newly built home with SIDE entrance nestled in the heart of Chappell. As you step inside, you're greeted by elegant luxury vinyl plank flooring that flows seamlessly throughout the great room, kitchen, and breakfast nook. The spacious kitchen is a chef's delight, featuring a stylish tile backsplash, a central island with a flush eating bar, quartz countertops, SS appliances, and an under-mount sink. Adjacent to the nook, you'll find a 2-piece powder room. Upstairs, the serene master bedroom boasts a generous walk-in closet and a 3-piece en-suite. Two additional bedrooms and a well-placed main 4-piece bathroom complete the upper level. Double garage concrete PAD is set in the back. This home is perfectly situated close to all amenities, with easy access to Anthony Henday Drive and Whitemud Drive. (id:62055)
Century 21 Masters
#1205 10024 Jasper Av Nw
Edmonton, Alberta
12th floor, FULLY FURNISHED and TURN-KEY READY CORNER-UNIT LOFT! INCREDIBLE INVESTMENT or FIRST TIME buyer OPPORTUNITY! AIRBNB COOPERATIVE building with an already high track record to maximize CASHFLOW! This unit has a current 4.8/5 rating with plenty of stellar reviews! AIR CONDITIONING, STUNNING 12th floor VIEWS, RARE and VALUABLE separate STORAGE, character BRICK walls and 6 LARGE WINDOWS! Stainless steel appliances, rustic decor and FULLY FURNISHED. Almost 600sqft and located perfectly with LRT access to everywhere you need to go, U of A, NAIT, Grant Macewan or throughout the core of Downtown. Steps to the River Valley, shops, restaurants its hard to beat the VALUE this property has to offer! (id:62055)
RE/MAX Elite
78 Garneau Ga
Spruce Grove, Alberta
Forget the stress and extra expenses of building new. This turnkey home in the award-winning Greenbury community is 100% complete, offering superior value and immediate convenience. This turnkey property delivers the full lifestyle immediately. This means the significant upgrades are already done: a fully finished basement (with a 4th bed/4pc bath), full landscaping, fencing, and an insulated/drywalled detached double garage. It’s the smart, stress-free purchase for a growing family! The open-concept main floor boasts a spectacular kitchen with quartz countertops and SS appliances, flowing into a cozy living room with a fireplace. The upper level offers a primary suite with a walk-in closet/4pc ensuite, two additional spacious bedrooms, and an upstairs laundry. Enjoy the benefits of an established neighborhood, steps from Jubilee Park, Prescott K-9 School, and the YMCA Wellness Centre. Stop paying to finish a house—start enjoying your life. (id:62055)
Royal LePage Noralta Real Estate
3601 42 Av
Beaumont, Alberta
Brand new and beautiful sits this stunning 2storey with upgrades galore. This home has it all, 5 bedrooms, 3 bathrooms, SPICE KITCHEN, OPEN TO BELOW IN LIVING ROOM and SIDE SEPARATE ENTRANCE. This home features beautiful luxury vinyl plank, upgraded plumbing, lighting and more. The functional layout offers a bedroom on the main level which can also be used as a den, a full bath, generous dining area, huge living room with fireplace and a breathtaking kitchen. The custom kitchen features soft close cabinets and quartz countertops. Not to forget, the kitchen also includes a spice kitchen that walks through to the mudroom. The upper level is where you will find the additional 4 bedrooms, 2 full bath, bonus room and laundry room. The primary bedroom is absolute stunning and includes its own walk-in closet and beautiful 5pc ensuite with his and her sinks. This home includes a double attached garage and comes with New Home Warranty. This is a must see. (id:62055)
Royal LePage Arteam Realty


