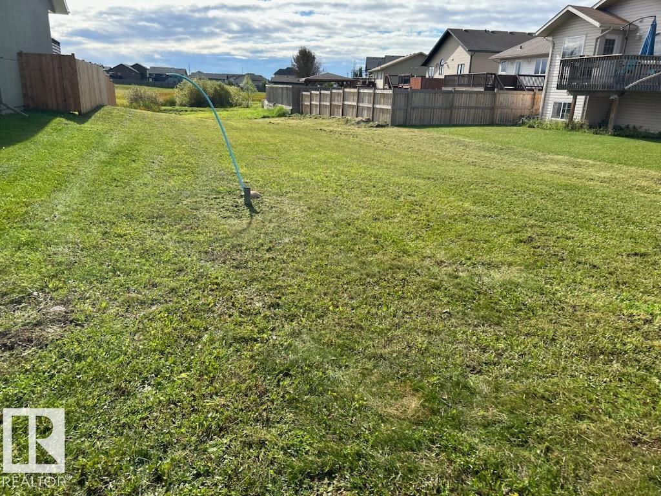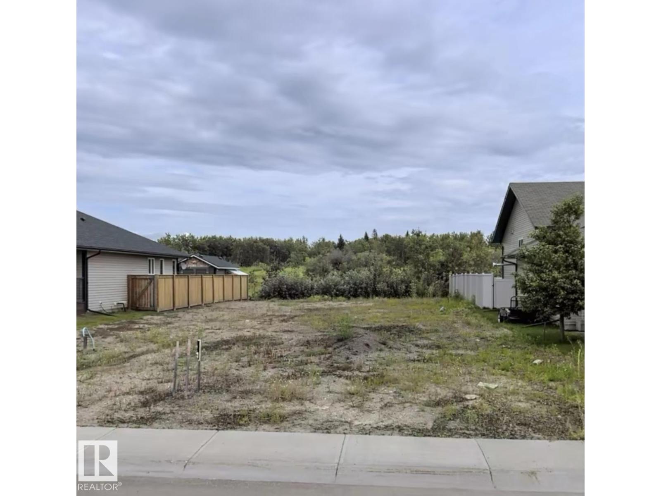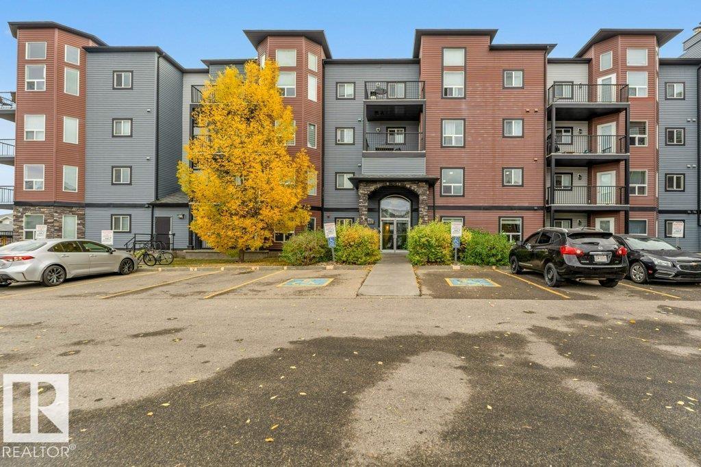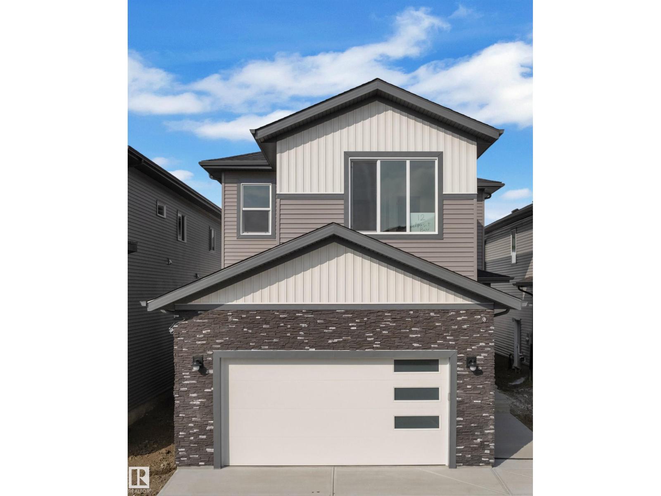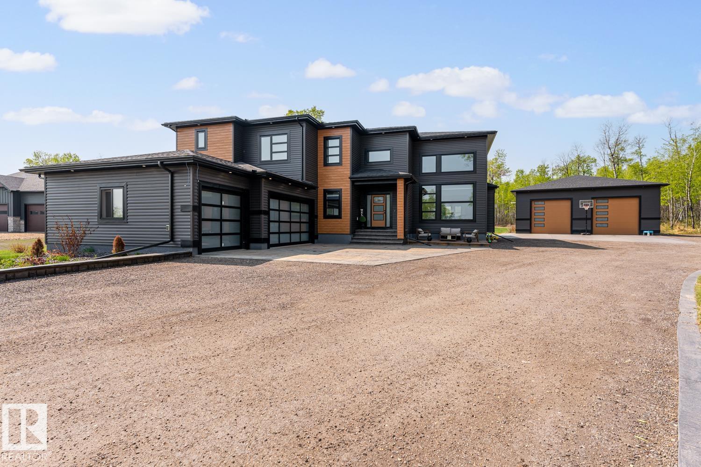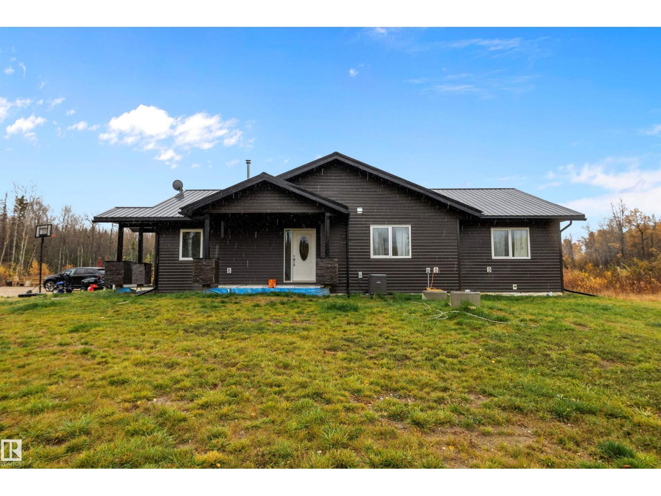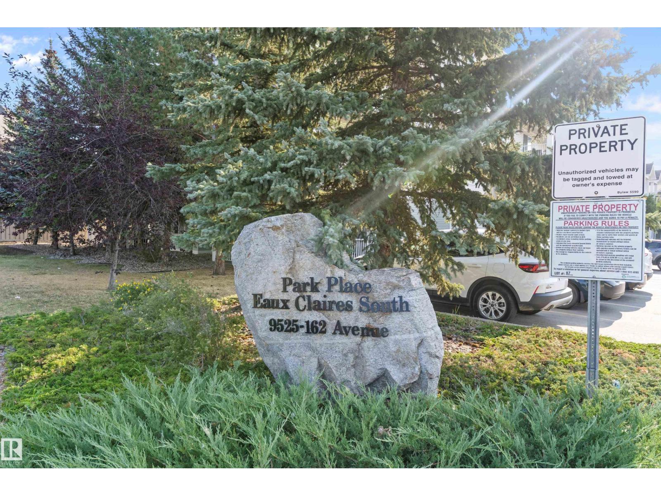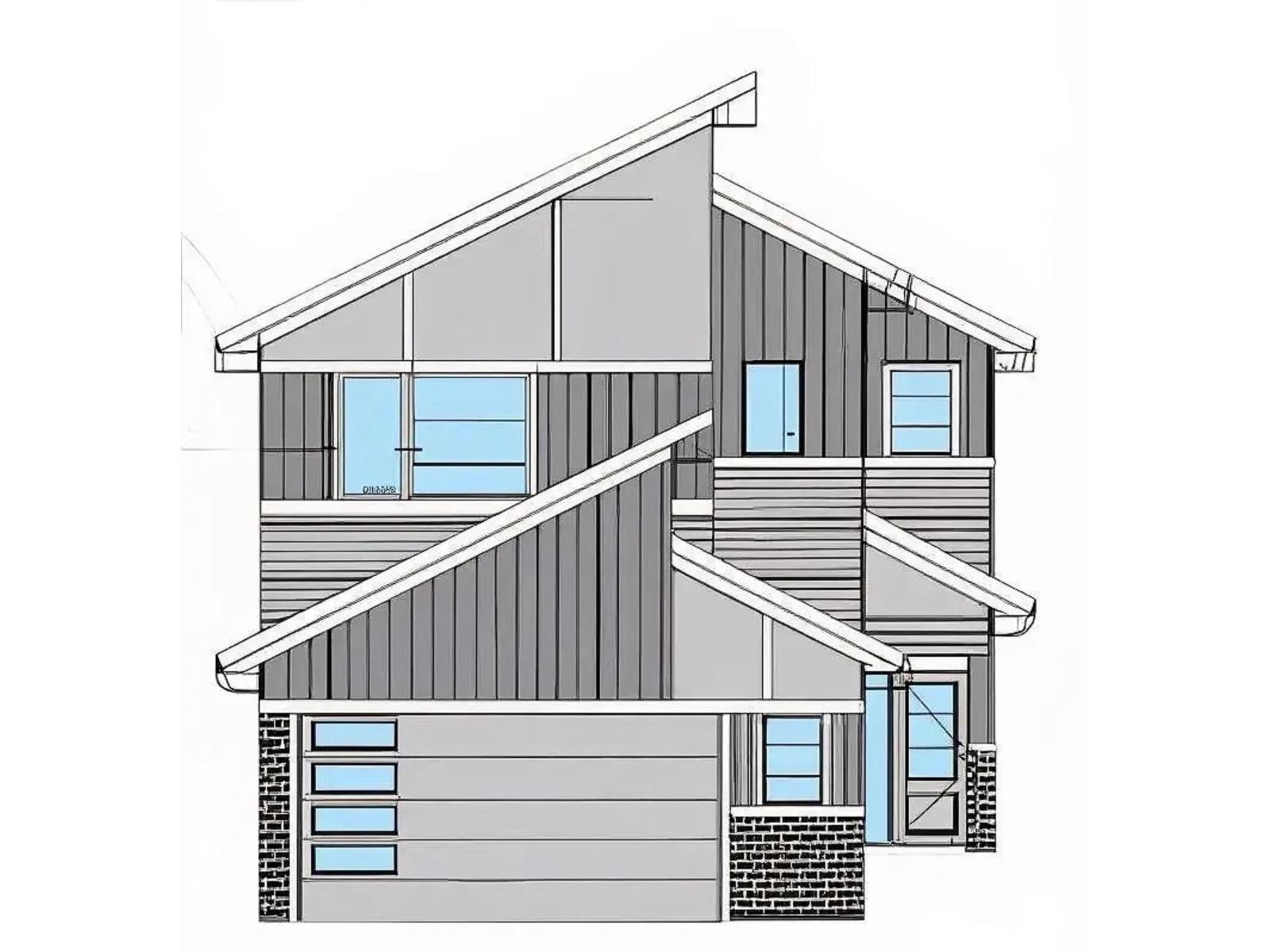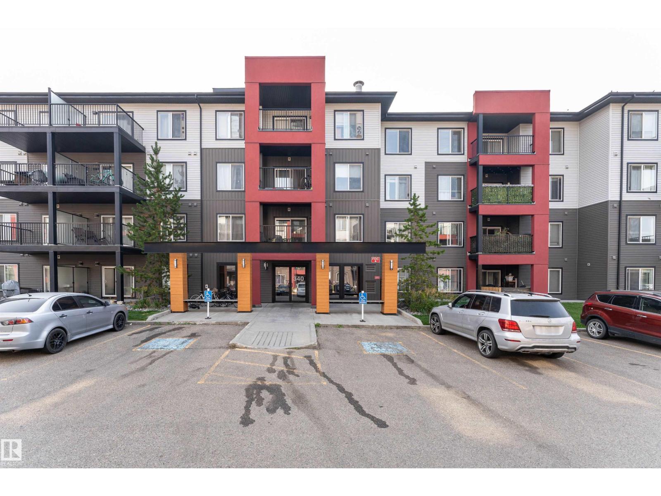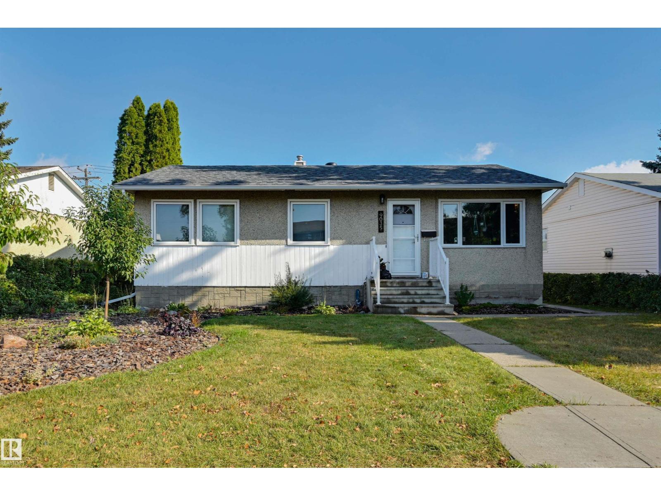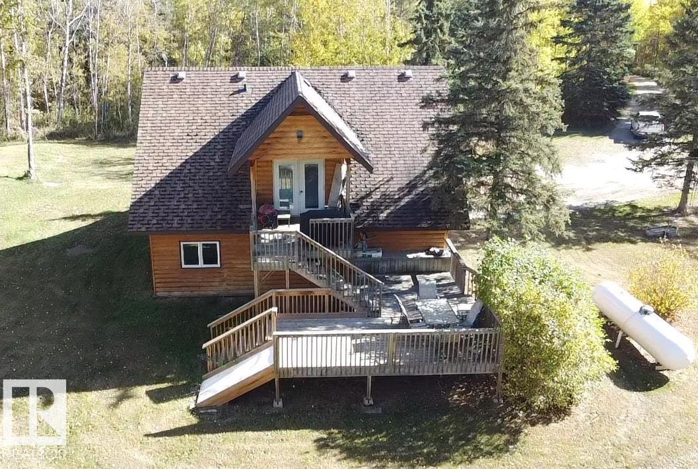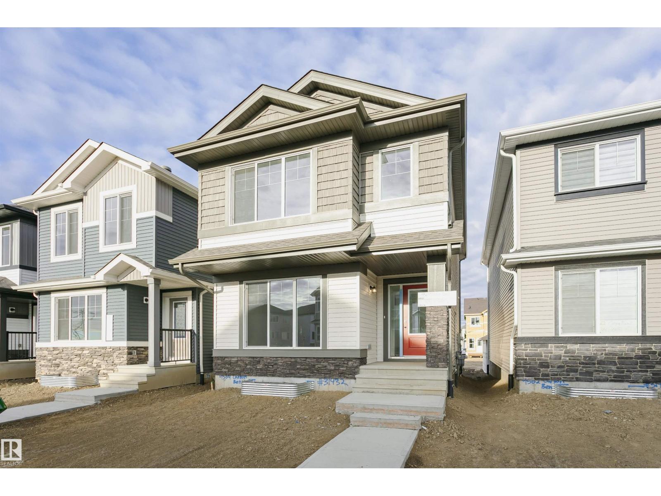4607 65 Av
Cold Lake, Alberta
Seize the opportunity to build your family home in the desirable Tri City Estates! This well-suited lot backs onto municipal reserve land, offering added privacy and a beautiful natural backdrop. Centrally located, you're just minutes from schools, shopping, parks, and amenities—an ideal spot for families. Don't miss this chance to create your perfect home in a fantastic neighborhood! (id:62055)
RE/MAX Platinum Realty
6209 45 St
Cold Lake, Alberta
One of the last remaining lots available backing onto the forest in Tri City Estates Subdivision with the Playground across the street. Centrally located to Tri City Mall and public transportation. Fantastic lot to build your new home or for any builders wanting to build a spec home. (id:62055)
RE/MAX Platinum Realty
#107 392 Silver Berry Rd Nw
Edmonton, Alberta
Welcome to this charming main floor condo in Silver Berry, offering the perfect blend of comfort and convenience! This spacious 1-bedroom, 1-bath unit features 725 sq. ft. of bright, open-concept living. The well-designed layout includes a cozy living area with large windows, a functional kitchen with ample cabinet space, and a generous bedroom with easy access to the 4-piece bath. Enjoy the convenience of in-suite laundry and your own heated underground parking stall—no more scraping snow in winter! Located in a highly desirable community, this condo is steps from schools, shopping, public transit, and the Meadows Rec Centre. The well-managed building offers fantastic amenities including a guest suite for visitors, a social room for gatherings, an exercise room, & an elevator for easy access, & car wash. Perfect for first-time buyers, investors, or anyone seeking a low-maintenance lifestyle in a vibrant neighbourhood. Move-in ready and beautifully maintained—this is an opportunity you don’t want to miss! (id:62055)
Century 21 Quantum Realty
12 Dalquist Ba
Leduc, Alberta
Welcome to this beautifully upgraded 3-bedroom + den home, thoughtfully designed for functional living. Boasting an extended main kitchen and a fully equipped spice kitchen, this home is perfect for families who love to cook and entertain. The main floor features a full bathroom and a versatile den—ideal for a home office or guest room. The spacious living area showcases a feature tiled fireplace, complemented by upgraded lighting that creates a warm and inviting ambiance. Upstairs, you'll find a cozy bonus room with a second fireplace and stylish rope lighting, perfect for relaxing evenings. The primary suite is a true retreat, complete with a 5-piece ensuite featuring a free-standing soaker tub, dual vanity with under cabinet lighting, and a huge walk-in closet. Two additional spacious bedrooms and a full laundry room round out the upper level. Additional highlights include: Built-in desk and custom shelving, Finished deck with durable metal railing and Many high-end upgrades throughout the home! (id:62055)
Professional Realty Group
125 42324 Twp Rd 632
Rural Bonnyville M.d., Alberta
Country Luxury awaits in this custom built 2 storey home complete with a custom shop nestled in the trees on a meticulously manicured 1.6 acres in Country Road Estates. Just minutes from Cold Lake, every detail in this home has been handpicked - from the custom kitchen with butler pantry to the 2-storey stone fireplace, to the show-stopping staircase leading upstairs. The primary bedroom upstairs is your own oasis and is complete with an impressive walk in closet and an ensuite you could only dream of. This home has 5 bedrooms, 4 bathrooms and a fully finished basement with heated floors and a custom wet bar perfect for entertaining. Outside is treed on all sides and is complete with attached heated triple garage, stamped concrete driveway, and a 40x60 heated shop with 15ft ceilings. Everything you could dream of in a home both inside and out, and right on the outskirts of Cold Lake - opportunities like this don't come along often. (id:62055)
Royal LePage Northern Lights Realty
4129 Twp Road 540
Rural Lac Ste. Anne County, Alberta
Very Private 15.99 acres near Wabamun Lake in Lac Ste. Anne County. You are greeted by the stunning gates as you enter the property with an abundance of trees. This is rural living at its best. Wonderful 1791 Sq Ft bungalow with open concept and vaulted ceilings with 4 ft crawl space is sure to please everyone. As you enter, there is a separate dining area for entertaining that opens to the main area with vaulted ceilings. The large kitchen features a granite center island and Stainless steel appliances that overlook the spacious living room with large windows taking in the scenic views with a corner wood-burning fireplace. The large master bedroom has a patio door leading to the future patio. Large ensuite comes with a steam shower. Two more large bedrooms and 4 pc bath make up this desirable bungalow. This is a nature lover's dream! (id:62055)
Maxwell Progressive
#334 9525 162 Av Nw
Edmonton, Alberta
Great north central location in Eaux Claires and very walkable as groceries and many other services are across the street and a main bus route and transit hub are close by as well. This unit has been owner occupied for a long time and has been very well looked after. Features include an open layout, vaulted ceilings, spacious bedroom, insuite laundry, storage room and a southwest facing balcony for relaxing and enjoying the beautiful sunsets. Ceramic tile throughout makes cleaning up easy and adds a unique classic look. The building is pet friendly and well managed. Close proximity to The Anthony Henday makes connecting to anywhere in the city a breeze and getting downtown is very easy with a straight shot down 97 St. If you're considering getting into the real estate market yourself or looking for a turnkey investment property, look no further than this great looking, conveniently located one bedroom condo in north central Edmonton. (id:62055)
RE/MAX River City
6449 28 Av Sw
Edmonton, Alberta
TWO MASTER BEDROOMS with ENSUITES and WALK-IN CLOSETS plus a stunning SPICE KITCHEN! This elegant 2,611 SQ.FT. home on a CORNER LOT offers 4 BEDROOMS and 4 FULL BATHROOMS, including a MAIN-FLOOR BEDROOM WITH FULL BATH—ideal for guests or extended family. The CHEF’S DREAM KITCHEN features QUARTZ COUNTERS, a LARGE ISLAND, and a SPICE KITCHEN for authentic cooking and entertaining. The bright OPEN-CONCEPT LIVING AREA showcases an elegant FIREPLACE, while the upper level includes a BONUS ROOM and LAUNDRY. With a SEPARATE SIDE ENTRANCE for future suite potential and located in the BOOMING MATTSON COMMUNITY, this home offers the perfect blend of LUXURY, FUNCTION, AND INVESTMENT VALUE. UNDER CONSTRUCTION & POSSESSION IN FEBRUARY 2026. (id:62055)
RE/MAX Excellence
#205 340 Windermere Rd Nw
Edmonton, Alberta
Discover this stunning 716 sq ft 2 bedroom, 2 full bath condo in the highly sought after Elements at Windermere. From the moment you walk in, you are greeted by a bright west facing layout that bathes the home in natural sunlight. The modern kitchen is a showstopper with rich espresso cabinetry, loads of counter space, and storage. Both bedrooms are oversized, with the primary offering a walk in closet and private ensuite that feels like your personal retreat.The main bedroom and entrance bathroom feature new vinyl flooring. Step outside onto the balcony where you can sip your morning coffee, soak in the warmth of the afternoon sun, or unwind in the evening while watching the sunset. Comforts include in suite laundry and a titled parking stall. The location makes life effortless with Windermere Golf and the Currents of Windermere Shopping Centre offering grocery stores, restaurants, and a Cineplex VIP Theatre. With easy access to Anthony Henday, this condo perfectly blends style, comfort, and convenience. (id:62055)
Exp Realty
9035 149 St Nw
Edmonton, Alberta
Discover this well-maintained bungalow featuring a legal basement suite, perfect for families, investors, or those seeking a mortgage helper. The main floor offers living room and kitchen, with new vinyl plank flooring, white cabinetry and a coffee bar. Three spacious bedrooms and a full bathroom complete the main floor. Side entry leads to shared laundry. The legal basement suite includes two bedrooms and a full bath. Enjoy peace of mind with new flooring, vinyl windows, newer shingles, a newer hot water tank, and a furnace serviced annually. The home is equipped with 100-amp electrical service and includes a detached single garage for added convenience. Ideally located near excellent schools, public transportation, river valley trails, and all major amenities, this property combines functionality, and an unbeatable location. (id:62055)
RE/MAX Excellence
63106 Rge Rd 471
Rural Bonnyville M.d., Alberta
Escape to the Country! If privacy & tranquility are what you seek, this charming 1.5-storey home on 4 acres offers the perfect retreat. Brimming w/ character, the main level features a cozy family room, a welcoming entrance w/ WI closet, wood stove & stylish vinyl plank flooring w/ in-floor heating. A versatile flex room provides extra living space & wet bar or potential second kitchen. Upstairs, the open-concept design boasts vaulted ceilings & hardwood flooring throughout. The bright living room, functional kitchen & spacious dining area open onto a west facing,two-tier deck complete w/ a slide. 2 bdrms & 2 baths, including a primary suite w/ private 3-pc ensuite. Main bath includes a luxurious oversized air tub for ultimate relaxation. Fall in love w/ the private, tree-lined driveway & landscaped yard featuring mature trees, shed & plenty of extra parking. Conveniently located near Iron River School & just 25 minutes from Bonnyville, this is more than a home, it's a lifestyle where memories are made. (id:62055)
RE/MAX Bonnyville Realty
9564 Carson Bn Sw
Edmonton, Alberta
Welcome to this stunning 1,680 sq ft, 3-bedroom, 2.5-bathroom newly built home with SIDE entrance nestled in the heart of Chappell. As you step inside, you're greeted by elegant luxury vinyl plank flooring that flows seamlessly throughout the great room, kitchen, and breakfast nook. The spacious kitchen is a chef's delight, featuring a stylish tile backsplash, a central island with a flush eating bar, quartz countertops, SS appliances, and an under-mount sink. Adjacent to the nook, conveniently tucked away near the rear entry, you'll find a 2-piece powder room. Upstairs, the serene master bedroom boasts a generous walk-in closet and a 4-piece en-suite. Two additional bedrooms, a bonus room, and a well-placed main 4-piece bathroom complete the upper level. Double garage concrete pad is set in the back. This home is perfectly situated close to all amenities, with easy access to Anthony Henday Drive and Whitemud Drive. (id:62055)
Century 21 Masters


