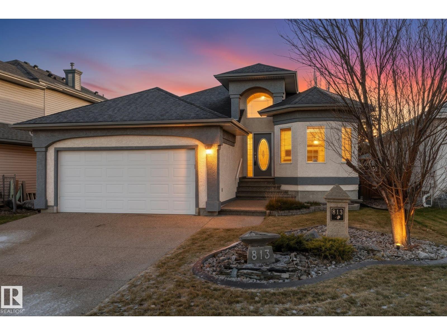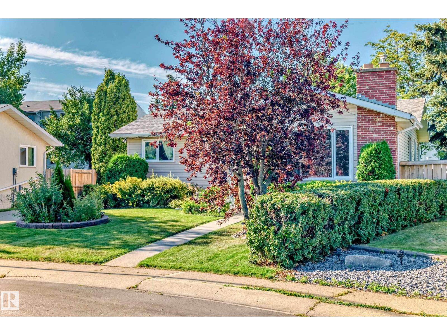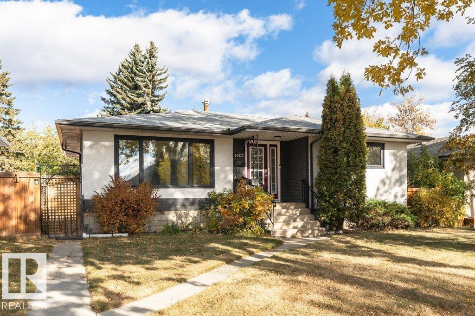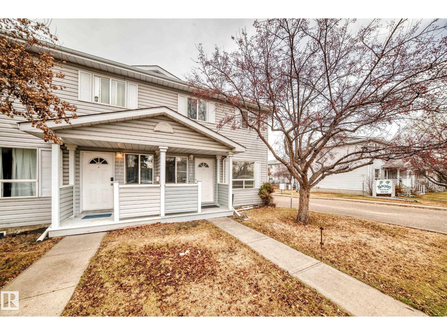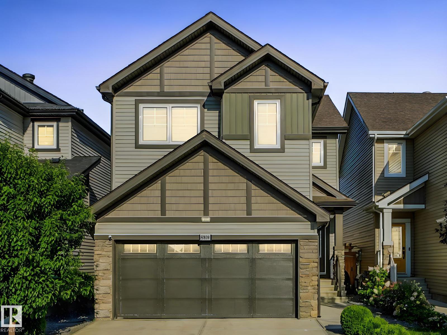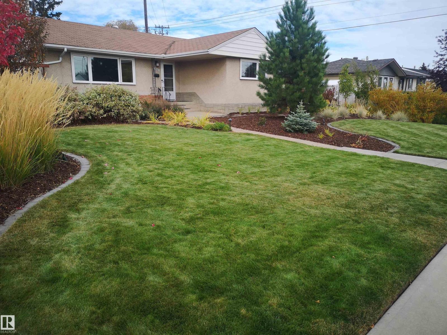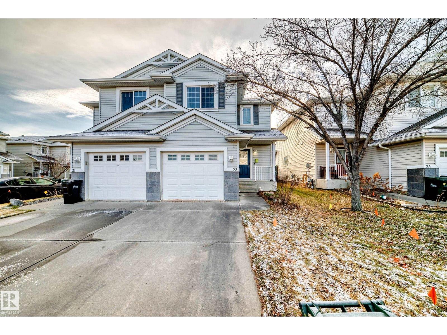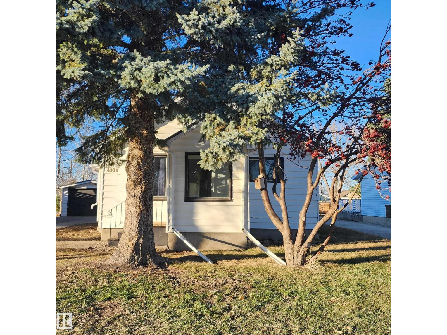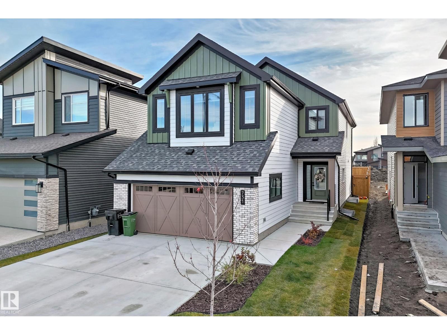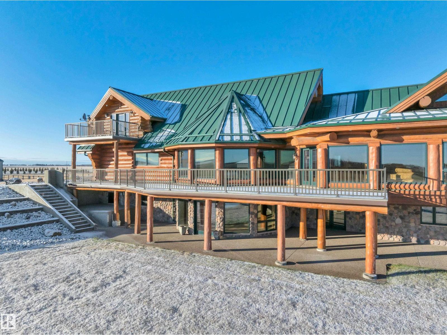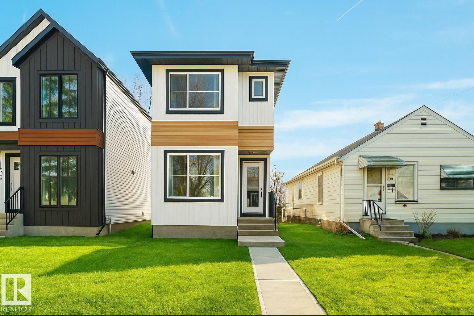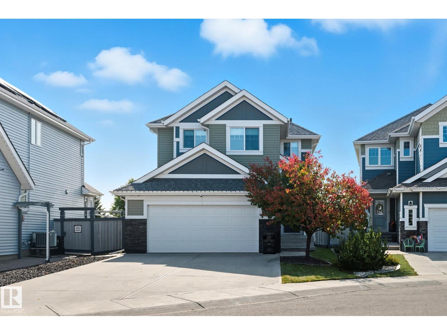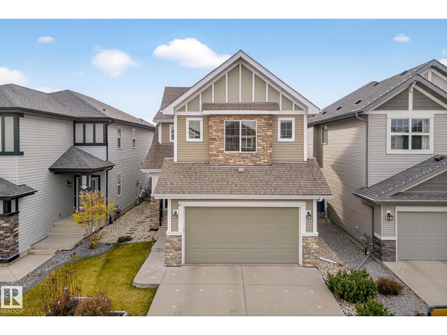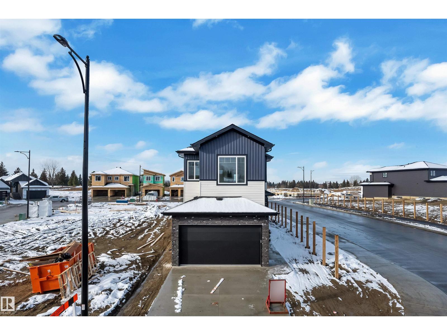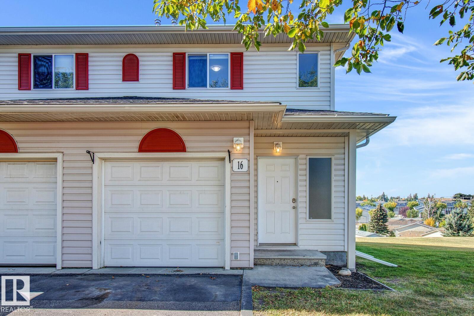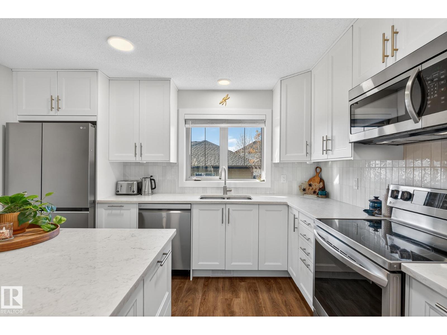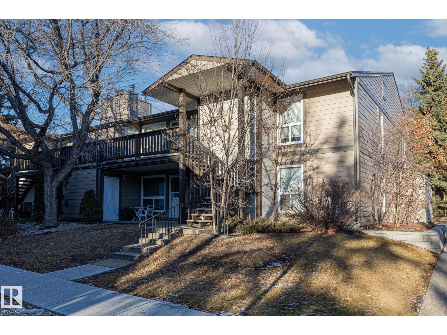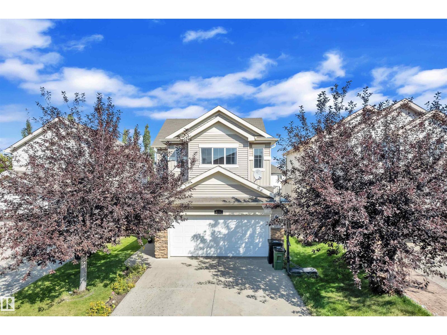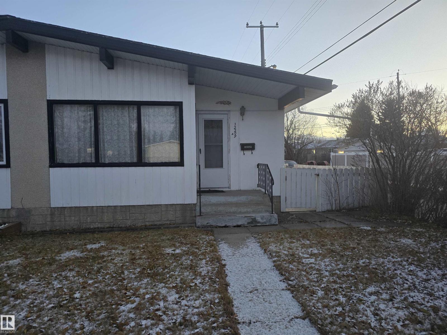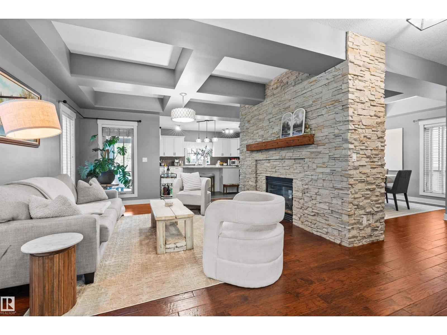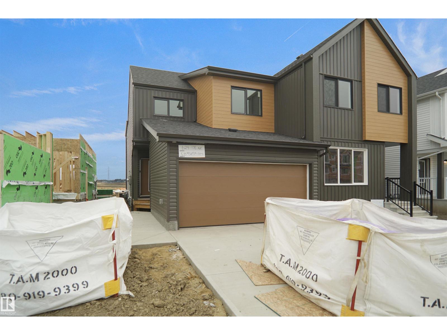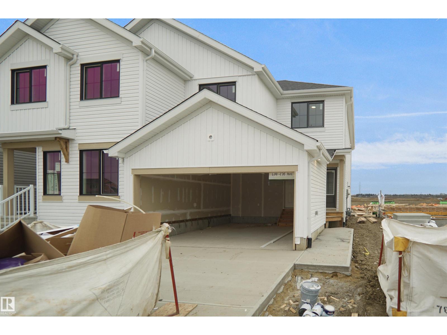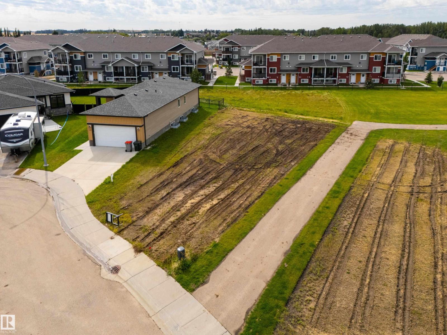813 Proctor Wd Nw
Edmonton, Alberta
*** Could This Be The BEST-Value Bungalow in Lewis Estates? *** If you're searching for a bungalow with quick access to the golf course, there are a few options nearby. Unfortunately many of them are townhomes with condo fees, small yards, and not nearly as much space. If you seek the convenience of Single Level Living and want the privacy that comes from a detached home w/ a double garage then Dear Buyer, consider this beautiful abode on prestigious Proctor Wind! One of the rare locations where you back the golf course AND have no neighbours out front (you're across the street from expansive park space, great to take the kids/grandkids to or stay home and keep an eye from the window!) MAIN FLOOR: Vaulted ceilings. Open-concept kitchen + formal dining room. Bright living room opens to the rear deck & large fenced yard. Primary Bdrm has 5pc ensuite + walk-in closet. ANOTHER 4pc main bath & 2nd Bdrm (great home office!). DOWN: Theatre room. 3rd FULL bath. Bdrms 3+4. Wet Bar. Rec room. This one has it all! (id:62055)
Maxwell Challenge Realty
7224 158 Av Nw
Edmonton, Alberta
Welcome to this beautifully renovated 4 bedroom, 4 bathroom two-storey home nestled in the desirable community of Ozerna. Offering over 3000+ sq ft of finished living space, this home blends modern updates with functional family living. The main floor features a spacious open layout, highlighted by a stylishly updated kitchen, bright living and dining areas, and a main floor den perfect for a home office or playroom. Upstairs, you’ll find three generous bedrooms, including a serene primary suite with a renovated ensuite and ample closet space. The fully finished basement adds even more versatility with an additional bedroom and full bathroom, a dedicated home gym, and a large family/rec room - great for movie nights, gatherings, or extra space for kids to play. Located in a quiet, family-friendly neighbourhood close to parks, schools, shopping, & major roadways, this move-in ready home offers exceptional comfort and convenience. A must-see for buyers seeking a modern, turnkey home in a fantastic location (id:62055)
Century 21 Masters
17719 84 Av Nw
Edmonton, Alberta
Location Location !!! Excellent Bungalow, a quick few minutes walk to West Edmonton Mall and The Misecordia Hospital. Perfect for buyer working at either ... A Fully Developed Basement with Second Kitchen in Basement, plus third washroom, flex-multi use-rooms, bedroom(s) option is fantastic for all types of lifestyles. Furthmore A Large Double Detached Oversized Garage makes perfection for families, extended familes, car enthusiast-mechanic, also works great for all types of hobbyist needs... This Home has had dollars invested re mechanical updates such as newer shingles, windows, insulated exterior siding, furnace & Air Conditioning. The main floor has a super cozy heart warming home feel with the fireplace creating magic ambience. Formal dining room, eat in kitchen all with large windows provides a great amount of natural light brightness throughout the main floor. Three bedrooms up with primary having an ensuite makes for over 1200 sq ft living on main floor. A Beautiful Back Yard Patio Must Be Seen (id:62055)
Coldwell Banker Mountain Central
10432 64 Av Nw
Edmonton, Alberta
Don’t miss this incredible opportunity! This beautifully upgraded home sits in the heart of Allendale, Close to the U of A, Whyte Ave, and the River Valley. With stunning curb appeal, this home truly has it all—from the exterior to the moment you walk through the door! The main floor showcases rich mahogany hardwood, three bedrooms with a custom closet, a 4-piece bath, and a bright repainted kitchen (2025) featuring new lighting, hardware, and faucet. Entire home freshly painted top to bottom (2025). Upgrades include: 100-amp electrical panel (2016), HWT & A/C (2017), basement kitchen renovation (2018), elastomeric stucco (2020), triple-pane windows with low-maintenance PVC casing (2021), extended deck & paving-stone patio (2022), and new back alley (2025)—oversized single garage. The basement has a separate entrance and includes a summer kitchen, offering two bedrooms, a den, a 3-piece bath, and a cozy gas stone fireplace. Neighbourhood revitalization was completed in 2019 with new roads and sidewalks. (id:62055)
Maxwell Devonshire Realty
1536 Millwoods Rd E Nw
Edmonton, Alberta
NEW KITCHEN, NEW PAINT, NEW LIGHT FIXTURES AND NEW APPLIANCES. Welcome to a family-friendly townhouse complex in Southeast Edmonton, situated within walking distance to schools, shopping center, public transit and near park.This charming 2-storey home features a bright and spacious living room that flows effortlessly into a well-lit dining area. The kitchen and area is filled with natural light from both the living room and kitchen windows. The main floor includes a 2-piece bathroom and offers direct access to a deck and fenced yard. A parking stall and additional visitor parking stall is situated right in front of the unit. Upstairs you'll find three generously sized bedrooms and a 4 piece bathroom. The fully finished, freshly painted basement adds even more living space, complete with a family room and laundry area. This home offers low condo fees making it a fantastic opportunity form families or investors. (id:62055)
RE/MAX Elite
9919 223 St Nw
Edmonton, Alberta
Welcome to this well-maintained single family home in one of West Edmonton’s most desirable communities! Perfectly located just 5 minutes from the Henday and only 10 minutes to West Edmonton Mall, this property offers both convenience and lifestyle. Inside, you’ll find 3 spacious bedrooms, a large bonus room upstairs, and a versatile den on the main floor—ideal for a home office or playroom. The open concept kitchen features stainless steel appliances, a walk-through pantry, and overlooks a cozy living area complete with a feature wall and fireplace. Outside, enjoy the beautifully landscaped front and back yard, complete with a gazebo and storage shed—perfect for entertaining or relaxing. The double car garage adds plenty of parking and storage space. With schools, shopping, trails, and a brand-new rec centre just minutes away, this home truly has it all. (id:62055)
Royal LePage Noralta Real Estate
8032 70 Av Nw Nw
Edmonton, Alberta
It doesn't get any better than this. Golden built 1126 sq. foot bungalow with 3 bedrooms on main. Major renovations in 2021 included Legal 2 bedroom basement suite with separate entrance. See associated Docs for all the extras. Double garage and lots of extra parking. Good basement tenant pays $1400.00/month and would like to stay. Owner lives on main floor.. Home shows very well up and down with many upgrades. Air conditioned. Located on 70 foot (50 ft. + 20 ft city easement) wide by 111 ft. deep pie lot and backs onto a neighborhood park. so lots of room for the kids to play and extra parking. See associated Docs (D) for a list of all the upgrades and extras too numerous to mention here. I think you will be impressed. New shingles installed in October. (id:62055)
Homes & Gardens Real Estate Limited
#23 115 Chestermere Dr
Sherwood Park, Alberta
YOUR STORY BEGINS HERE! All you need to do is bring your belongings & start enjoying life in one of Sherwood Park's most desirable areas. Upon entering, you will immediately appreciate the upgrades, modern appointments & a layout that suits all lifestyles. The main floor features a spacious living area w/ gas fireplace, upgraded kitchen w/ quartz countertops, backsplash, ceiling-height cabinets & stainless steel appliances. The main floor is also adorned w/ high-end vinyl plank flooring & offers access to your ATTACHED garage that is drywalled & insulated & 2-pc bathroom. Upstairs are 2 GIANT bedrooms, both w/ walk-in closets & ample space. The primary contains a full ensuite as well. The bsmt is fully finished w/ rec room, large laundry area & plenty of storage! Out back you'll find a fully fenced backyard w/ gazebo, deck & garden boxes. Enjoy A/C! Affordable condo fees add to the package. Enjoy quick access to endless amenities. Immediate possession - ACT FAST & YOU COULD BE HOME FOR CHRISTMAS! (id:62055)
Maxwell Polaris
4928 55 Av
Viking, Alberta
Cozy 3 bedroom 1 & 1/2 Storey home on large 60’x139’ lot close to school and golf course. 2 bedrooms on the main floor and a third bedroom with small office space on the upper floor. Many upgrades include Tin Roof on both the house and garage, flooring hot water tank, plumbing, electrical and new chain link fence. Affordable home for a first time buyer, retired couple or young family. (id:62055)
Now Real Estate Group
731 166 Av Ne Ne
Edmonton, Alberta
Welcome to Quarry Landing—nestled near the North Saskatchewan River and The Quarry Golf Course. This stylish, functional home features 5 bedrooms, including one on the main floor, a bright foyer and a mudroom from the garage, and an open-concept kitchen/great room with custom finishes, built-in dining bench, and abundant natural light. Also included are the central Air-Conditioning and garage heater. Upstairs offers 4 spacious bedrooms, a flex space, and a large bonus room. The primary suite includes a 5-piece ensuite with a tiled rain shower. The basement has 3 windows, ready for future development. Enjoy a fully landscaped, fenced yard with a new 16×12 deck, plus an oversized garage with ample storage. Located minutes from shopping, rec centers, and Anthony Henday, this home blends quiet luxury with everyday convenience. Built just in 2024, this home still has warranty remaining with the Alberta New Home Warranty program. Get the all the benefits of a new home without the new price! (id:62055)
Sable Realty
49169 Rge Rd 260
Rural Leduc County, Alberta
GORGEOUS LOG HOME! DREAM SHOP! MINUTES TO LEDUC! This 4967 sq ft (7780 total) 4 bed, 4 bath executive acreage on 12.31 acres brings Yellowstone vibes to Leduc County! Feat: triple car garage, ICF foundation, radiant heated 60' x 100' shop w/ 14' doors & 100 amp, paved driveway to the door, aggregate stone patio w/ custom fire pit, new A/C & boiler, tin roofs, basement in floor heating & more! Breathtaking entryway showcases a stunning vaulted ceiling w/ custom wood beams throughout the home, stone fireplace, hardwood flooring, & ample windows for natural light. The gourmet kitchen boasts beautiful granite countertops, S/S appliances w/ gas stove & quality wood cabinetry. Main floor primary bedroom w/ soaring ceilings, 5 pce bath & walk in closet; sun room & private patio too! 2 upper lofts for entertaining / study space / gym. Walkout basement w/ rec room, 3 more bedrooms, storage, & perfect hangout space for the holidays! Massive deck for summer BBQs too. An architectural masterpiece minutes from Leduc! (id:62055)
RE/MAX Elite
11708 126 St Nw
Edmonton, Alberta
Move in and enjoy everything this brand-new HOME has to offer! This gem seamlessly blends modern design with ultimate comfort. Boasting 6 bedrooms,4 bathrooms & an open-concept living space.The property features 2 BED LEGAL BASEMENT SUITE with SEPARATE SIDE ENTRANCE.This home offers a versatile office/bedroom on the main floor. The chef-inspired kitchen is a true highlight, with built in stainless steel appliances , quartz countertops, tiled backsplash, huge waterfall island perfect for meal prep and entertaining. Luxury finishes are evident throughout w Lots of windows for natural sunlight on all floors including 5 windows in basement,9-foot ceilings on 3 levels, luxury vinyl plank flooring, custom walls & floor tiles, LED light fixtures, 40+ pot lights, electric fireplace with 8 ft tile accent wall.Glass door shower with bench. The extra large primary suite offers a feature wall & huge walk-in closet.Step outside to your private backyard with deck & detached double garage.Close to MacEwan,Nait Downtown (id:62055)
Homes & Gardens Real Estate Limited
8039 18 Av Sw
Edmonton, Alberta
Welcome to this beautiful 5 BED, 4 FULL BATH home offering nearly 3,200 sq.ft. of living space. Located on a quiet CUL-DE-SAC backing onto GREEN SPACE with Summerside's amazing LAKE ACCESS. Built by LANDMARK HOMES in 2012, this home is designed for comfort & functionality with CENTRAL A/C, CENTRAL VAC, BUILT-IN SPEAKER SYSTEM, ON-DEMAND HOT WATER TANK & a DOUBLE ATTACHED (HEATED, OVERSIZED & INSULATED) GARAGE with a SIDE DOOR & an EXTENDED DRIVEWAY. The main floor boasts a BEDROOM, FULL BATH & a bright open layout, while the upper level features a spacious BONUS ROOM, LAUNDRY, & 3 well-sized bedrooms including a relaxing PRIMARY bedroom with 5-pc ENSUITE & WALK-IN-CLOSET. The FULLY FINISHED BASEMENT features a MEDIA ROOM, WET BAR (can be converted into second kitchen in future), additional LAUNDRY, 5th BEDROOM. A FULL BATH provides extra living space for family or guests. Gorgeous landscaped backyard with FIRE PIT & a DECK. Recent upgrades include: Furnace fan (2022), All house siding replaced (2022). (id:62055)
One Percent Realty
6121 175a Av Nw
Edmonton, Alberta
Stunning 1826 sq. ft. 2 storey family home with fully finished basement in the sought after community of McConachie is a must see! This immaculately maintained home offers many upgrades including hardwood floors, quartz counter tops in kitchen and bathrooms, custom Built ins, custom built in closets, custom California Closet in mudroom, under cabinet lighting, stainless steel appliances, jack and Jill master closet. 9’ ceilings on main and basement, 8’ ceilings upper levels Located on a quiet residential street with close proximity to schools and amentities. (id:62055)
Rimrock Real Estate
1 Grayson Gr
Stony Plain, Alberta
This brand new stunning detached single-family home is situated on a corner lot. Main floor features an open-to-below living area with stunning feature wall, gourmet kitchen with centre island, extended kitchen & pantry. Dining Room with stunning light fixtures. Main floor bedroom with closet & full bathroom. Upstairs, enjoy a spacious bonus room with study table. The luxurious primary bedroom with vaulted ceiling, walk-in closet and 5-piece ensuite. Two additional bedrooms with common bathroom. A separate entrance to the basement provides potential for future development or a separate living space. With a double garage and a prime location, this home combines style and practicality for comfortable family living. Nearby Golf Course. (id:62055)
Exp Realty
#16 451 Hyndman Cr Nw
Edmonton, Alberta
PET FRIENDLY, UPGRADED END UNIT TOWNHOUSE BACKING ONTO A GREEN SPACE! Upon entry, you’ll appreciate the open-concept design & the abundance of natural light streaming through the large side & rear windows. The kitchen offers generous cabinetry, a spacious peninsula ideal for casual dining, & stainless steel appliances. The living room features NEWER carpet & a gas fireplace. Perfect for winter nights ahead. Large glass doors fill the space w/ sunlight & provide access to the deck overlooking the serene green space. The main floor also includes a RENOVATED 2-pc bathroom (newer toilet, sink, faucet, countertop & hardware). Upstairs features newer carpet throughout. The primary bedroom is spacious & offers a walk-in closet. Two additional bedrooms & a FULLY RENOVATED 4-pc bathroom (newer toilet, countertop, sink, bathtub, tile surround & hardware) complete the upper level. Additional highlights include a single attached garage, visitor parking, fresh paint, updated light fixtures, newer washer/dryer, & MORE. (id:62055)
Maxwell Polaris
2465 Austin Cr Sw
Edmonton, Alberta
Step into this beautifully renovated 4-bed/3.5-bath home offering 2,190sqft of finished living space. The main floor showcases a modern open-concept design with a stunning upgraded kitchen featuring sleek cabinetry, quartz countertops, and stainless steel appliances—perfect for entertaining or family gatherings. This home features a stunning fireplace that serves as a true centerpiece of the living space with a custom mantel and elegant tilework that blends warmth and sophistication. Upstairs, spacious bedrooms provide comfort and privacy, while the finished basement adds versatile space for a home gym, media room, or guest suite. Outside, enjoy the convenience of a detached garage with rear lane access & a large apron for ease. The landscaped yard with a composite deck as well as a large concrete patio is ideal for summer evenings. With thoughtful updates throughout and a layout that blends style and functionality, this home is move-in ready and waiting for its next chapter. Welcome HOME!!! (id:62055)
Exp Realty
#136 70 Woodlands Rd
St. Albert, Alberta
Why we love the neighbourhood of Woodlands…. From towering and mature trees, walkability to the river valley, trail systems, picturesque pathways to the great St. Albert community vibes. You’ll want to live here! This well-appointed and beautifully priced carriage home features two spacious bedrooms plus a den and a functional floor plan that maximizes both functionality and comfort. Ample exterior storage options make it easy to keep everything organized and accessible. Situated on the upper level, this home offers a sense of privacy amidst the trees, complemented by a private deck that invites you to relax with your morning coffee. Kitchen boasts oak cabinets, walk-in pantry and provides plenty of room for personalization, allowing you to craft the perfect culinary space. Spacious primary suite with jack and Jill bathroom and second bedroom. One exterior energized stall right near your unit. Well managed complex and ready for quick possession (get in before Christmas!) (id:62055)
Blackmore Real Estate
6152 13 Av Sw
Edmonton, Alberta
Situated on a quiet street in the family-friendly neighborhood of Walker Community, This original homeowner has paid great care and attention to the exceptional details throughout the home. The main floor features an open to above spacious entrance, a nice family room with a fireplace. Open concept, the kitchen is large and offers a great size island, lots of cabinets and a good size pantry closet. The dining area is able to accommodate a large dining table. The upper level features 3 bedrooms, the extravagant master bedroom with a 4 pcs full ensuite and walk-in closet, plus two additional bedrooms and a full bathroom. The oversized double garage leads into a welcoming foyer with plenty of closet space. The beautiful fully fenced backyard offers a large deck. The unfinished basement has new high efficient furnance & new HWT and is ready for your personal touch and final customization. Close to all amenities. Don't miss this opportunity. (id:62055)
Maxwell Polaris
12209a 134b Av Nw
Edmonton, Alberta
Discover the comfort and convenience of this 1024 SF bungalow-style half duplex in Kensington! The main floor features 3 bedrooms a welcoming living/dining room sunny kitchen and a 4-piece bathroom. The finished basement extends your living space with a large rec room with built-in bookshelves generous play space 3 piece bathroom laundry room and storage. Enjoy the side deck for relaxing outdoors on a beautiful summer day. Out back is your oversized single car garage with extra room to park on the adjacent concrete pad. This wonderful home is located across the street from an elementary school playground community league and bus stop. Every amenity or shop you could possibly need is just minutes away! Welcome Home. (id:62055)
Logic Realty
2706 Anderson Cr Sw
Edmonton, Alberta
Experience refined living in this extraordinary 2-storey masterpiece, gracefully positioned in prestigious Ambleside. A grand foyer welcomes you into an atmosphere of elegance & sophistication. The main living area is a true statement of design, adorned with a striking double-sided stone fireplace, and enhanced by exquisite coffered ceilings that exude timeless luxury. The gourmet kitchen is a culinary sanctuary, featuring lustrous granite surfaces, immaculate white cabinetry, high-end stainless steel appliances, and an expansive island perfect for gathering & entertaining. Ascend the staircase to discover a radiant bonus room with shiplap accent wall & 3 serene bedrooms. The lavish primary suite is complete with spa-inspired 5pc ensuite offering pure indulgence. Throughout the home, rich hardwood flooring, bespoke lighting, air conditioning, & elegant wooden shutter blinds elevate every detail. Outside, a beautifully landscaped yard with impressive deck provides an idyllic setting for outdoor lifestyles. (id:62055)
Royal LePage Noralta Real Estate
624 176 Av Ne
Edmonton, Alberta
Welcome to this brand new half duplex the “Laniney D” Built by the award winning builder Pacesetter homes and is located in one of Edmonton's newest north east communities of Marquis. With over 1690 square Feet, this opportunity is perfect for a young family or young couple. Your main floor as you enter has a large living area with a center kitchen perfect for entertaining that's wide open to the dining/nook area. The main floor has luxury vinyl plank through and an upgraded kitchen with quartz counter tops. The second level has a the 3 good size bedrooms and 2 full bathrooms with the stackable laundry area and large centered bonus room. This duplex also comes with a double attached garage and a side separate entrance perfect for future basement development. *** Photo used is of an artist rendering , home is under construction and will be complete by November of this year*** (id:62055)
Royal LePage Arteam Realty
614 176 Av Ne
Edmonton, Alberta
Welcome to this brand new half duplex the “Laniney D” Built by the award winning builder Pacesetter homes and is located in one of Edmonton's newest north east communities of Marquis. With over 1690 square Feet, this opportunity is perfect for a young family or young couple. Your main floor as you enter has a large living area with a center kitchen perfect for entertaining that's wide open to the dining/nook area. The main floor has luxury vinyl plank through and an upgraded kitchen with quartz counter tops. The second level has a the 3 good size bedrooms and 2 full bathrooms with the stackable laundry area and large centered bonus room. This duplex also comes with a double attached garage and a side separate entrance perfect for future basement development. *** Photo used is of an artist rendering , home is under construction and will be complete by November of this year*** (id:62055)
Royal LePage Arteam Realty
39 Sun Meadows Cl
Stony Plain, Alberta
Located in a cul de sac in the quiet community of Sun Meadows awaits a unique opportunity to build a home that you desire. Backing green space with southern exposure and siding a walking trail ensures a neighbour only on one side. You have quick access to Veterans BLVD, 16A and only a quick walk to A & W, Perks Coffee, ESSO/Circle K, Pizza 73, Chopped Leaf and other amenities. (id:62055)
RE/MAX Preferred Choice


