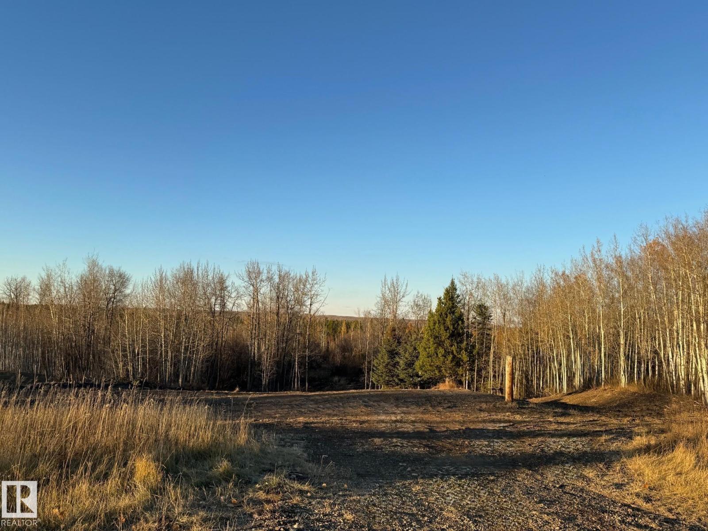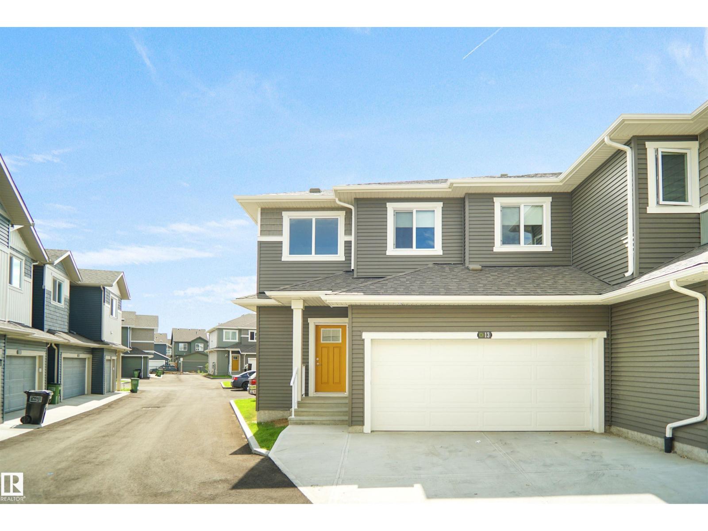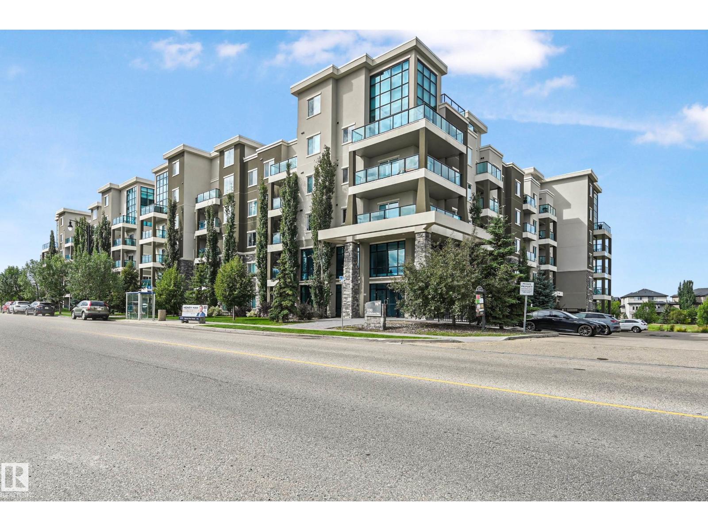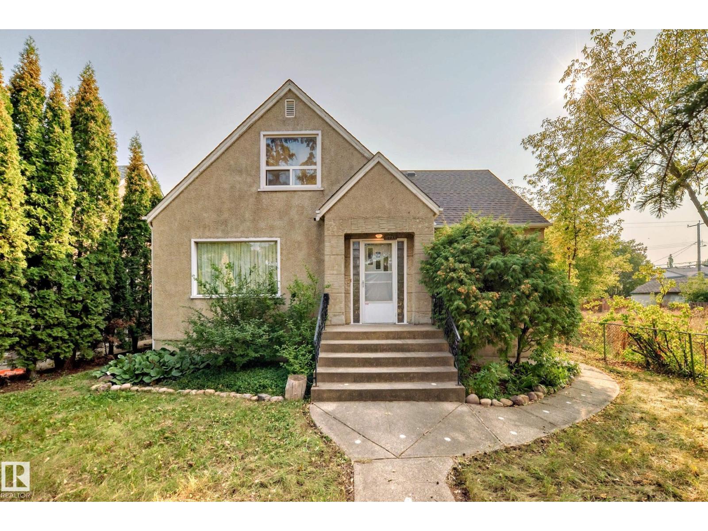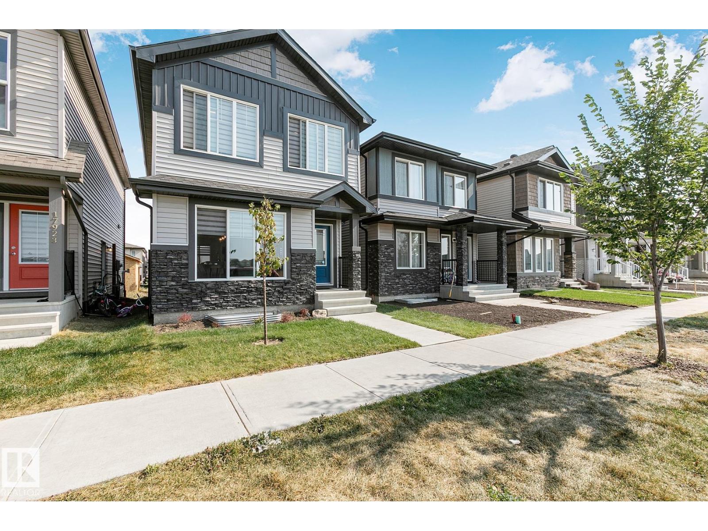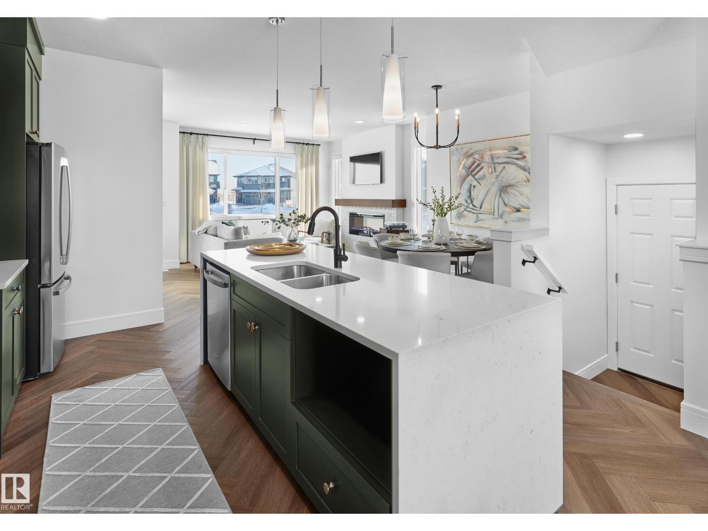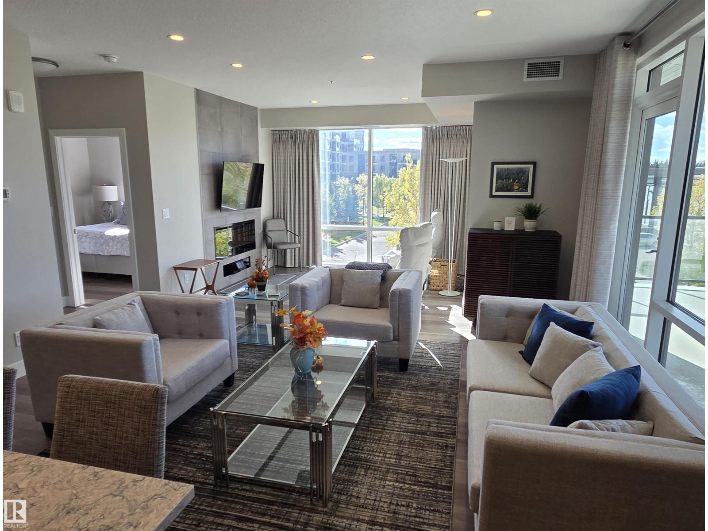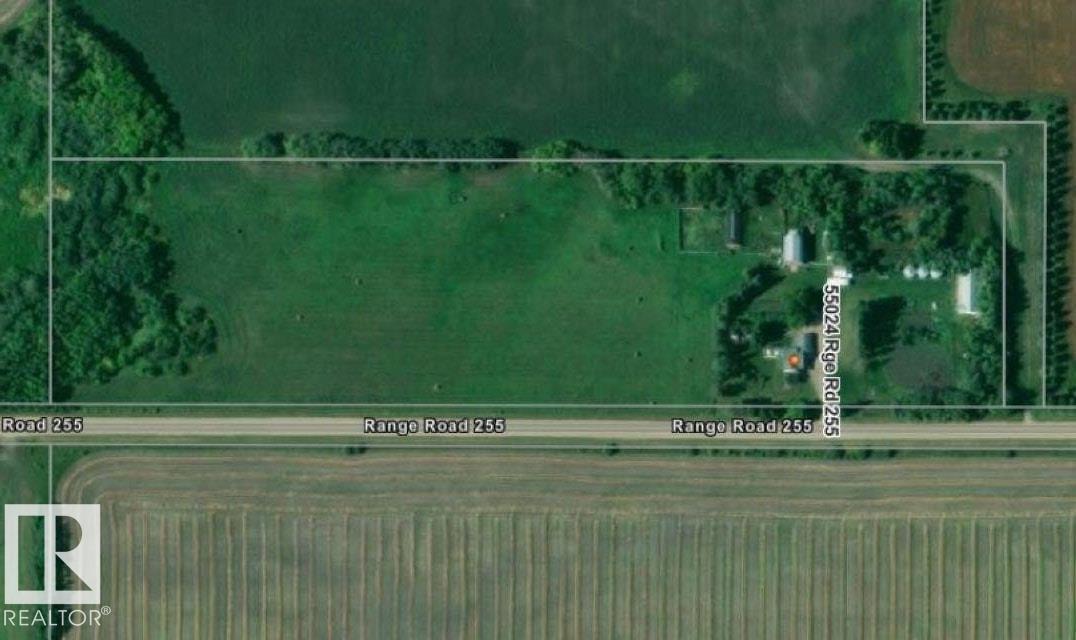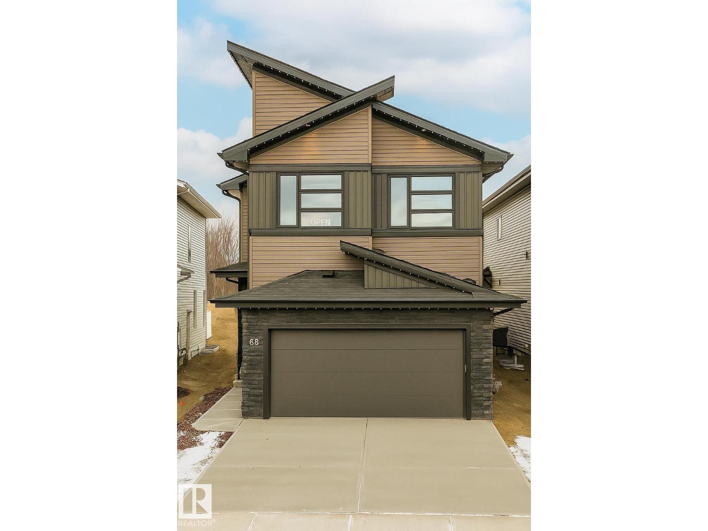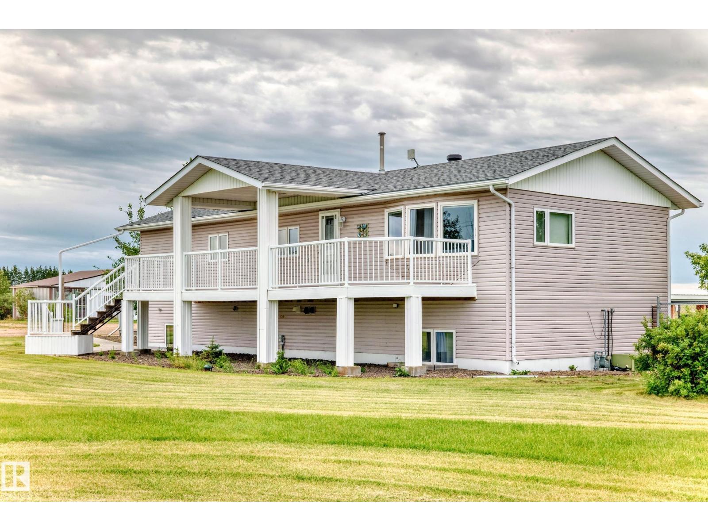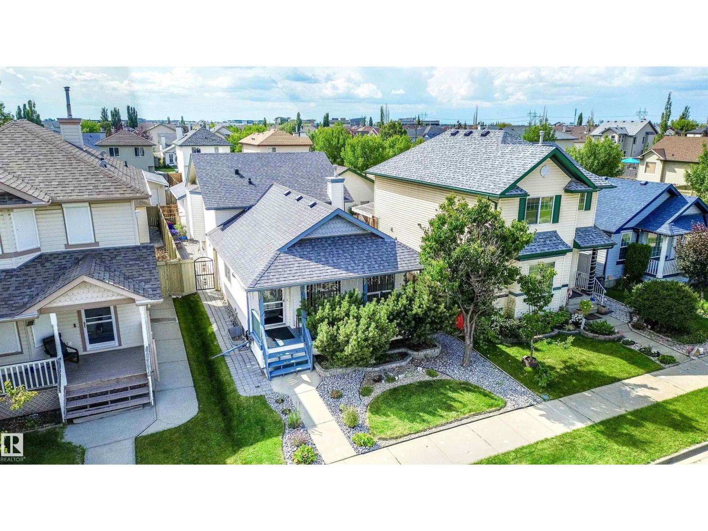Twp 534 Rrd 71
Rural Parkland County, Alberta
Escape The City and Enjoy Your Own Private Retreat on This 2.71 Acre Parcel, Perfectly Blending Mature Trees and Open Gently Sloping Land, Ideal For Building Your Dream Home or Parking Your RV For Weekend Getaways. A Seasonal Creek Adds Natural Charm and Tranquility to The Property, While its Proximity to Paved Roads Ensures Easy, Year Round Access. Located Less Than an Hour From Edmonton and Just Minutes From Lakes, Golf Courses and Local Amenities, This Location Offers The Perfect Balance Between Peaceful Country Living and Urban Convenience. Whether You're Looking to Build, Invest, or Simply Unwind, This Property Delivers Endless Possibilities. (id:62055)
Century 21 Leading
13, 603 Orchards Bv Sw Sw
Edmonton, Alberta
Pure Corner Double Garage 2 Story Condo Townhome and One of the Biggest Model sold by the Builder on this Site. Well designed layout plan, Main floor features 9 Ft. Ceilings, an open concept . Kitchen with Quarts Countertops. 2nd Floor has 3 Bed, 2.5 Baths with Quartz Countertop and a Convenient 2nd Floor Laundry. Amazing location in Southeast Edmonton in the Orchards at Ellerslie neighborhood. with Playground, Schools and lots of Amenities Nearby (id:62055)
Century 21 All Stars Realty Ltd
#313 1230 Windermere Wy Sw
Edmonton, Alberta
This WELL KEPT CORNER UNIT, located in the heart of Windermere Area---Windermere Waters. Features 9' ceilings throughout the unit. Open concept kitchen with modern design, looking over the LIVING and DINING room. Good sized master bedroom has walk in closet, 3 piece en-suite with titled shower. Also comes with other nice sized plus another 4 piece full bath. The complex is built with STEEL & CONCRETE and provides superior soundproof. In-floor heating system. You can enjoy the view of POND & PARK from the west facing balcony. It comes with one underground parking. Walking distance to SHOPPING, SCHOOLS, PARK and POND. Close to PUBLIC TRANSIT and all amenities. Easy access to ANTHONY & WHITEMUD freeway. (id:62055)
Century 21 Masters
11233 95 St Nw
Edmonton, Alberta
Welcoming its next family or investor with the promise of a blank canvas, this well-maintained property offers two exciting paths forward: a full cosmetic revival to restore its character and charm, or a prime redevelopment opportunity for those seeking to create something entirely new. Situated on a massive 49.5' x 115' lot, the spacious layout includes 6 bedrooms, hardwood floors, decorative ceilings, archways, a formal living room, dining room with teak built-in, main-floor bedroom and den, plus three bedrooms upstairs. Updates include roof (2019), hot water tank (2024), mudjacking (2023) and more! Second kitchen, bedroom and a partly-finished full bathroom in the basement opens the possibility for developing a secondary suite. Mature trees frame the large lot with garden space to spare. With size, character, and solid fundamentals, this home is ready for someone with vision to bring it back to life! (id:62055)
Maxwell Progressive
17919 71 St Nw
Edmonton, Alberta
It doesn't get better than this. Experience a new build yet be turn-key, move-in ready with this 1,397 SqFt 2-Storey home (2024). This 3 Bedroom / 2.5 Bathroom stunner is across from a park that will boast the new school build in 2026 - walk your kids across the street! Buy now. Meticulously maintained & well-appointed with Upgrades, this home is perfect for a family, 1st-Time home buyer or investor. The side-entrance to the Basement will allow for a future suite. The Main floor has Vinyl Plank flooring throughout - starting with the spacious Living Room. The Kitchen is absolutely gorgeous - a chef's dream. Plenty of Quartz Countertops & Cabinets (soft-close, dove-tail); a large Eat-Up Island; S/S appliances & a pantry. A 1/2 Bathroom completes this floor. The Upper floor has 3 Bedrooms including a large Primary Bedroom featuring a W/I Closet & an Ensuite (Quartz, 2 Sinks; Tiled 5' Shower). Lastly, is the Main Bathroom & Laundry. Located in Crystallina Nera East - close to everything you need! WOW! (id:62055)
The Agency North Central Alberta
2427 Chokecherry Li Sw
Edmonton, Alberta
**SHOWHOME for SALE** All window coverings, Wall Art and a 20x20 GARAGE included. Welcome to the Asher, where functionality meets modern living. This current showhome has been thoughtfully upgraded with the most luxuriest upgrades including herringbone vinyl plant install and moden railing throughout. This thoughtfully designed home combines style and functionality with a side entrance ready for future basement development. The kitchen features a chimney hood fan and beautiful upgraded cabinetry. This home also has two beautiful living spaces on the main floor and a large dining area. It is located on a CORNER LOT with extra windows and a landscaped front yard with a rear deck already built. The Orchards is a vibrant, family-friendly community in southeast Edmonton, this home provides access to an abundance of parks, ponds, and walking trails. Residents also enjoy exclusive access to a private 8-acre clubhouse featuring amenities for all ages, including a spray park, NHL-sized skating rink, & playground (id:62055)
Century 21 Leading
#542 200 Bellerose Dr
St. Albert, Alberta
Rare Find! Oversized One Bedroom Suite on a corner! 1,030 sf decorated by a professional interior designer. Floor to ceiling window walls on 2 sides allows natural light to flood this unique floor plan. Solid concrete construction offers enhanced privacy and lifestyle, as well as fire safety. Premium features include; 9 ft ceilings, oversized windows, quartz countertops, plank & porcelain tile flooring, 5 pc ensuite bath, forced air heating & A/C, Bosch appliance pkg etc. Large covered balcony (over 200 sq ft) with gas & water hookups. Underground parking included with oversized storage space. Botanica's well designed amenities include; an impressive lobby, spacious event centre, fitness facility, rooftop patio, 3 guest suites & plenty of visitor parking. All within step of the tranquil Sturgeon River Valley with over 65 kms of walking trails. Enjoy the boutique shopping, Mercato Italian Market, unique restaurants & professional services, right outside your front door. Low condo fees includes gas & water. (id:62055)
Maxwell Devonshire Realty
55024 Rge Road 255
Rural Sturgeon County, Alberta
Build your own dream home on 14 acres close to St. Albert. Just a few mins off HWY 37 and HWY 2. Out buildings include 2 Barns, Warehouse and a detached garage, you'll have plenty of storage for your toys. Seller disclosure that the septic field is non-functional and the well water is high in iron not potable. House to be torn down near end of October. (id:62055)
Bermont Realty (1983) Ltd
68 Fenwyck Bv
Spruce Grove, Alberta
Brand new Montorio showhome awaits in the Fenwyck community. This 1,937 sqft residence offers a thoughtful layout and premium finishing touches throughout. Main floor features a bedroom and full bathroom, ideal for guests or multi-generational living, and the great room boasts 9' ceilings & an open-to-below living room design that elevates the space. The chef’s kitchen is appointed with quartz countertops and backsplash, extended-height cabinets with large crown molding, an anthracite sink with automated faucet, a kitchen island, and a walk-through pantry. Window coverings, appliances, air conditioning, stereo system and full landscaping are included. Upstairs, discover 3 additional bedrooms, a bonus room, and the convenience of second-floor laundry. The primary suite features a walk-in closet and a dual vanity with elegant mirror upgrades. Highlights include a fireplace, metal railings, 5 high baseboards, triple pane Low-E windows, high-efficiency furnace. (id:62055)
RE/MAX Professionals
25027 Twp Rd 484
Rural Leduc County, Alberta
Welcome to Country living! This home is perfect for a growing family.The large foyer has lots of closet space and a half bath for that extra continence when outside. This raised bungalow have 3 bedroom on the main; including the master, & 1 converted to a laundry rm with shelfs, another an office with a built in desk. The kitchen eating area has plenty of space and the large kitchen has lots of cupboard space with at walk in pantry. The living rm has lots of natural light and a large deck off the main living area, great for the summer family gatherings. The basement has 2 more bedrooms, full bath, large rec room with access to the back yard (walkout). A huge sunroom connects the garage to the home, so no need to walk outside on those cold winter days. The yard is an oasis with a water fountain, pergola, lower deck with fenced in yard. There is more than one shed, shop area, and another storage building.The property has 2 wells one for the house and another for the garden or potential animals. AC as well! (id:62055)
RE/MAX River City
620 88 St Sw
Edmonton, Alberta
Stay comfortable year-round with CENTRAL A/C in this beautifully updated 4-level split home, located in the well-established community of Ellerslie. Thoughtfully renovated throughout, this home combines modern comfort w/ reliable upgrades & a versatile layout. Recent improvements include a brand-new roof & a new 2 car garage, offering long-term value & peace of mind. Inside, the kitchen is enhanced w/ upgraded quartz countertops, while all bathrooms have been refreshed with new sinks and quartz surfaces. New vinyl flooring throughout gives the home a clean, contemporary feel. Major mechanical updates include a recently replaced water tank and furnace motor, ensuring efficiency & dependability. The spacious 4-level split design provides the flexibility needed for daily living, work, & relaxation. Set in a fully developed neighborhood close to schools, & parks, this move-in-ready home is a rare opportunity in one of Ellerslie’s most desirable areas — perfect for families who want to create lasting memories. (id:62055)
Exp Realty
334 Aston Cl
Leduc, Alberta
Welcome to this STUNNING 4-bedroom, 2.5-bath home tucked in a QUIET CUL-DE-SAC in family-friendly Deer Valley, Leduc. Soaring ceilings, ELEGANT upgrades, and a WARM, OPEN layout greet you inside. NEWLY RENOVATED vinyl flooring on the upper level and stairs adds style. The CHEF-INSPIRED KITCHEN includes a SEPARATE SPICE KITCHEN, PANTRY, and GRANITE countertops. Enjoy the BRIGHT living room with a 20-FOOT ceiling and electric fireplace. Upstairs, the SPACIOUS primary suite features a 5-PIECE ENSUITE with a JACUZZI and walk-in closet. Three more bedrooms, a BONUS ROOM, upper laundry, and a 4-piece bath complete the level. Granite countertops continue throughout. The WALK-OUT BASEMENT offers exciting future potential. Stay cool with CENTRAL AIR CONDITIONING. Thoughtfully designed and beautifully finished, this home is perfect for families seeking space, comfort, and style. (id:62055)
Professional Realty Group


