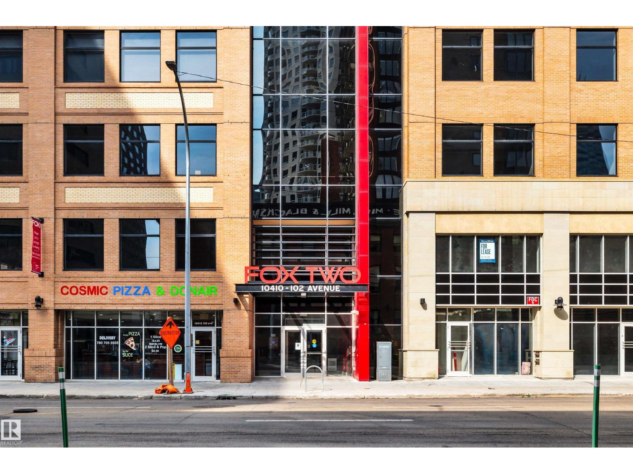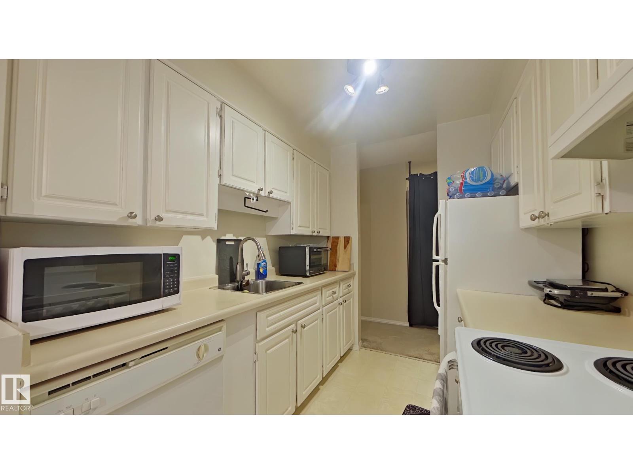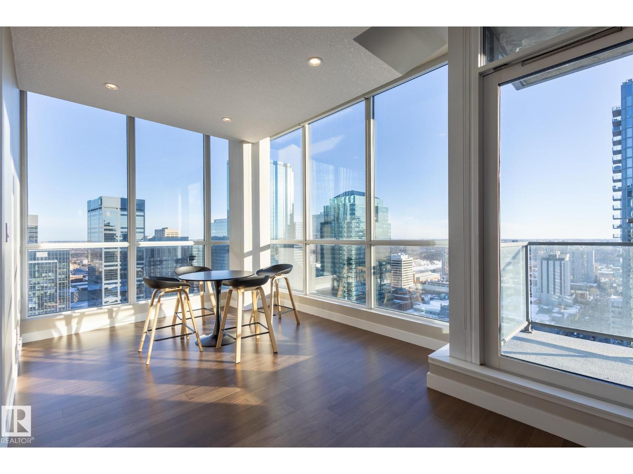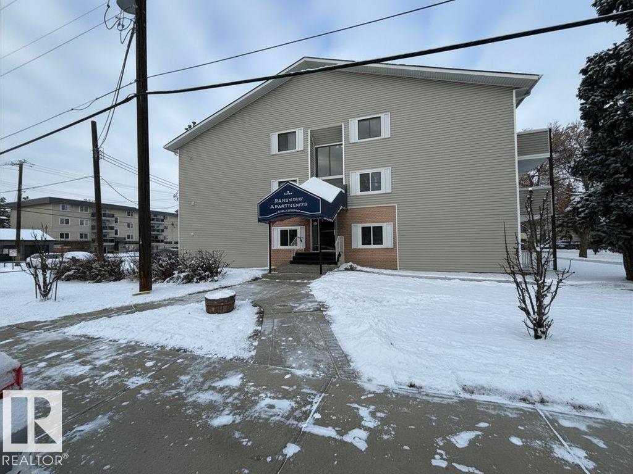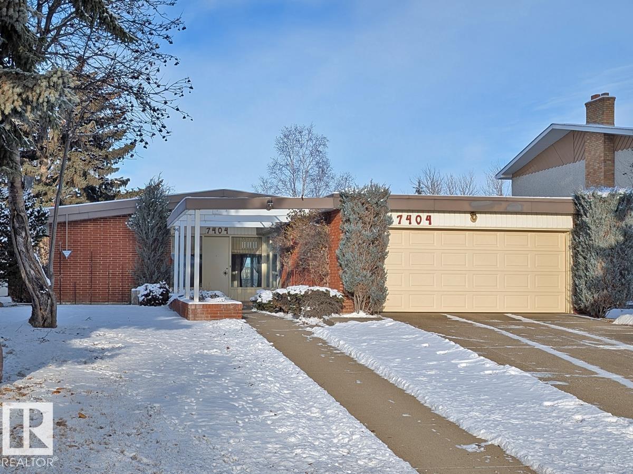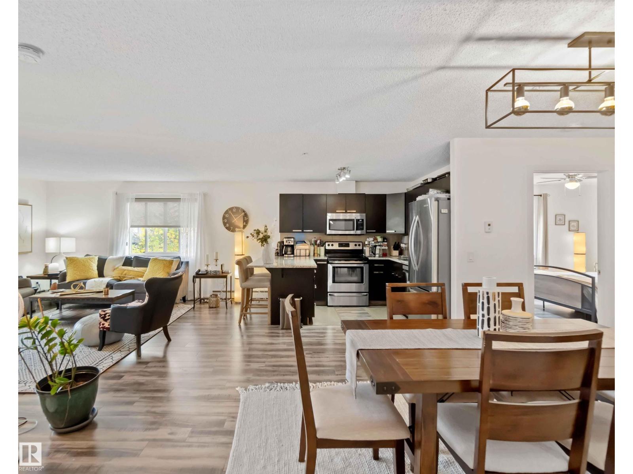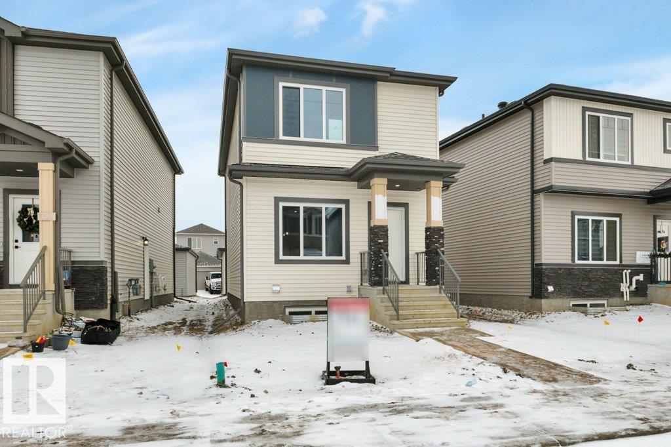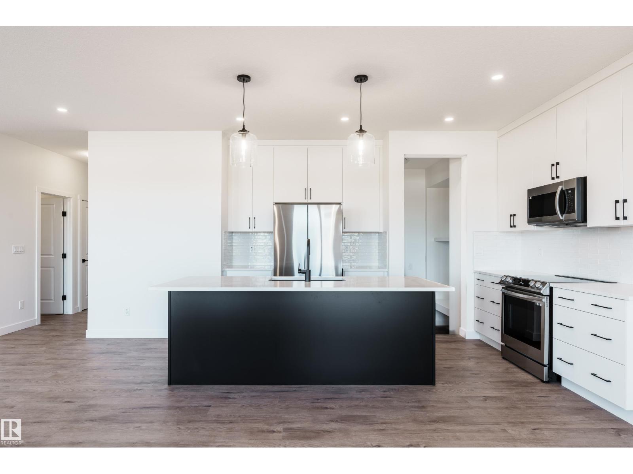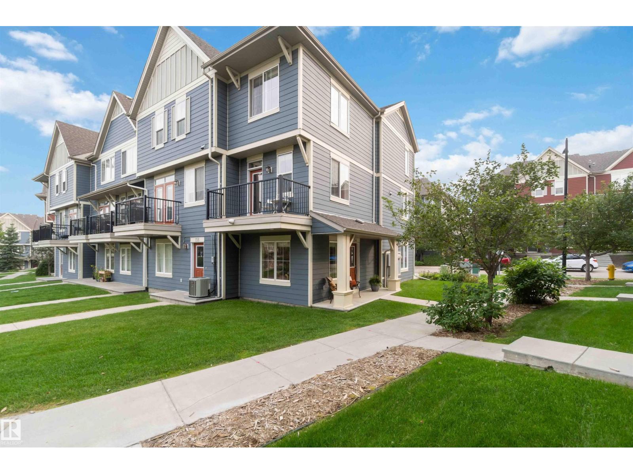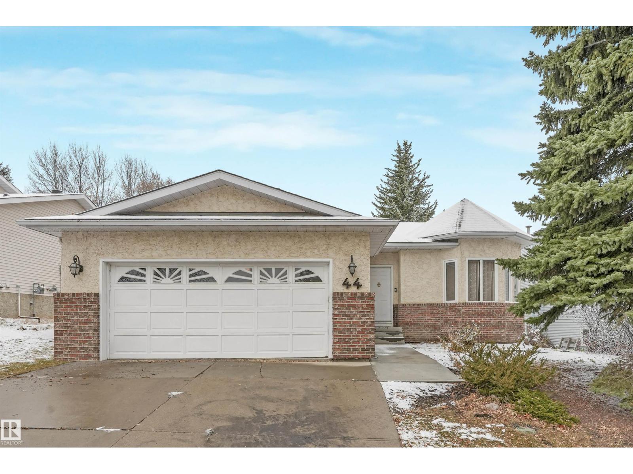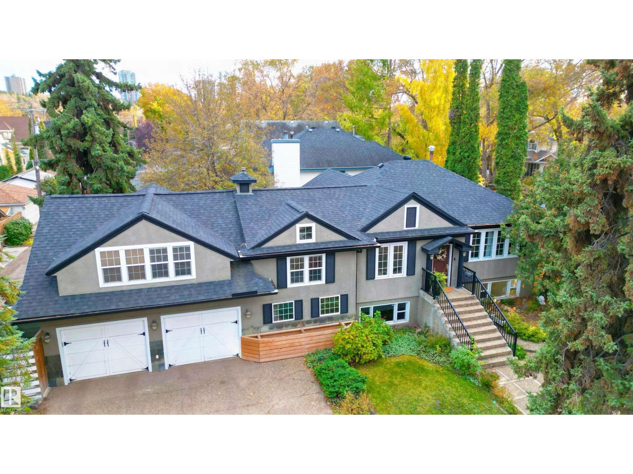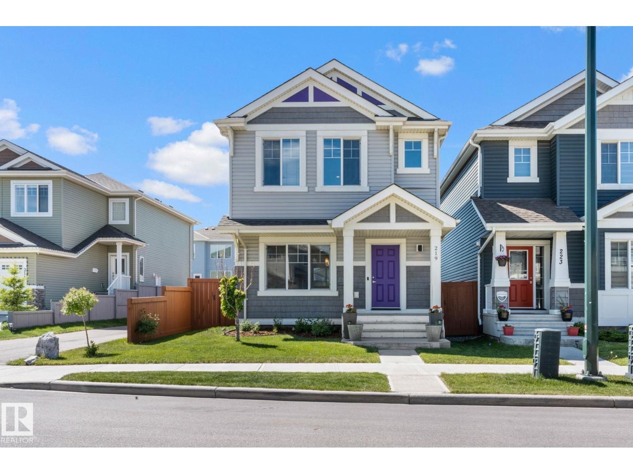#2503 10410 102 Av Nw
Edmonton, Alberta
Welcome to the 25th floor of FOX Two. Experience refined urban living in the heart of Edmonton’s Ice District. This modern 1-bedroom PLUS DEN condo features huge south-facing windows with sweeping skyline views, A/C, 9' ceilings and a modern kitchen with quartz countertops, stainless steel appliances, and a breakfast bar for four. The well-designed bedroom includes a walk-through closet with access to the 4-piece bathroom. DEN just off the entry way makes for the perfect office space. Enjoy the large south-facing, covered balcony with gas hookup—perfect for a BBQ or patio heater. Includes IN-SUITE laundry, titled, heated underground parking and Bluebox package locker system. Steps from all the best downtown has to offer: YMCA, entertainment, festivals, farmers markets, dining, shopping, and schools. Walkable to the LRT (incl. new Valley Line), Beaver Hills House Park, Michael Phair Park, and the upcoming Warehouse Park. Your peaceful sanctuary in the center of it all. (id:62055)
Real Broker
#101 11455 41 Av Nw Nw
Edmonton, Alberta
Welcome home to your 771 sqft main floor apartment located in the south neighborhood of Royal Gardens. This is a spacious apartment with large living room / kitchen + dining area / 1 bedroom + den. The bathroom has lots of counterspace. Large den is perfect for an office. This unit includes 1 assigned parking stall (it is outside and powered). This place is definitely Ideal for University students or Hospital. Close to bus routes and LRT. Also close to parks / shopping / Southgate mall / Whitemud. Heat and water are included. You are responsible for electricity. Tenant insurance is mandatory. Sorry no smoking and no pets. (id:62055)
Professional Realty Group
#2501 10238 103 St Nw
Edmonton, Alberta
Ride the elevator to the top of the World! Step into the future of urban living at the Ultima Tower, nestled in Alberta's busy Capital. This sleek 2-bed, 2-bath condo is your ticket to a stylish, connected lifestyle, boasting 2 UNDERGROUNG parking stalls and a chic storage locker. Ultima is the pinnacle of 2025 cool, offering top-tier amenities like a state-of-the-art fitness center, a social media-worthy rooftop terrace, and a Concierge. Surrounded by the city's hottest spots for dining, shopping, and entertainment, living here means you're always in the vibe. Next to our home town heroes the Edmonton Oilers! (id:62055)
The E Group Real Estate
Maxwell Challenge Realty
#205 10604 110 Av Nw
Edmonton, Alberta
Unbeatable value in Central McDougall—perfect for first-time buyers or investors! This bright 1-bedroom, 1-bath second-floor condo is an outstanding opportunity! The efficient layout features a spacious living area with natural light, full-size kitchen appliances, dedicated dining space, a large bedroom, and in-suite storage. The clean 4-piece bathroom and move-in-ready condition make it easy to live in or rent. Located in Central McDougall near MacEwan University, Rogers Place, Ice District, NAIT, Kingsway Mall, LRT, parks, downtown restaurants, and shopping. This growing area offers tremendous value and future appreciation. With strong rental demand and an affordable price point, the condo is perfect for students, savvy investors, or buyers seeking convenience and value. Rare chance to own in a well-connected, rapidly developing neighbourhood—opportunities like this don't last! **some photos are virtually staged** (id:62055)
RE/MAX River City
7404 Rowland Rd Nw
Edmonton, Alberta
River Valley View! Opportunity knocks with this lovely mid century modern home with walkout basement backing directly onto our beautiful river valley. Remodel, renovate, or rebuild; the choice is yours. Situated on a 19.81m (approx. 65 feet) wide lot, this big post and beam bungalow offers over 1,800 square feet above grade. Watch the seasons change from the large living room with huge windows looking directly over the valley. Vaulted ceilings continue over the spacious kitchen and dining room. The main floor also hosts the primary bedroom with ensuite, two more bedrooms, a full bath and a large laundry room, plus access to the double attached garage. Downstairs in the walkout basement you’ll find a massive family room, a fourth bedroom, a full bathroom plus plenty of storage. Across the back of the home the sunroom looks out to the river valley. The lot is over 860+ square meters with beautiful mature trees, gardens and landscaping. Appliances are included; all that’s missing is you, so let’s get moving! (id:62055)
Royal LePage Noralta Real Estate
#204 14808 125 St Nw
Edmonton, Alberta
Step into this beautifully maintained condo offering a thoughtful layout with two generous bedrooms and a versatile den—perfect for a home office, guest room, or study. The open-concept design features a modern kitchen, bright living and dining areas filled with natural light, and a private balcony ideal for morning coffee or evening relaxation. Enjoy laminate flooring throughout, in-suite laundry, and ample storage, along with two titled parking stalls, 1 underground heated and 1 above in a well-managed, pet-friendly building. Built in 2014, this home combines comfort and convenience with heat, water, and insurance included in the monthly fee. Located in a highly desirable neighbourhood near parks, schools, and shopping, this condo delivers the perfect blend of modern living and everyday ease—ideal for professionals, downsizers, or small families. (id:62055)
Cir Realty
340 Munn Wy
Leduc, Alberta
Stunning home with 2 bedroom legal basement suite! Open concept floor plan with 9 foot ceilings on all levels. Entering the home you have a living room with bright windows, a beautiful kitchen with stone countertops, tile backsplash, island and pantry. There is a dining area off the kitchen, a full bathroom, and main floor bedroom. Upstairs you will find 3 more bedrooms including the primary with a 3 piece ensuite and walk in closet. There is a bonus room, full bathroom, and convenient upper-floor laundry area. The basement is a 2 bedroom legal suite, including one room with a walk-in closet. There is a 4 piece bathroom, kitchen and rec room. Double detached garage with a full driveway apron, close to highway 2a for an easy commute and walking distance to an elementary school. (id:62055)
Kic Realty
1057 Cornerstone Wy
Sherwood Park, Alberta
Brand New Home on large Pie Shaped Lot! This stunning WHISTLER detached home offers 4 BEDROOMS and 2 1/2 bathrooms. The open concept and inviting main floor features 9' ceilings, a den and half bath. The kitchen is a cook's paradise, with included kitchen appliances, quartz countertops and a walk-in pantry. Upstairs, the house continues to impress with a bonus room, walk-in laundry, full bath, and 4 bedrooms. The master is a true oasis, complete with a walk-in closet and luxurious ensuite with double sinks and super shower. Enjoy the added benefits of this home with its double attached garage, side entrance, basement bathroom rough ins and front yard landscaping. Enjoy access to amenities including a playground, planned schools, commercial, and recreational facilities, sure to compliment your lifestyle! QUICK POSSESSION! Photos are an example of style and finishes, actual build may vary. (id:62055)
Mozaic Realty Group
#154 603 Watt Bv Sw Sw
Edmonton, Alberta
Immaculate 1700 sqft END UNIT townhome in the desirable community of Walker! The entry level features a welcoming outdoor patio, a bright flex space—perfect for an office, gym or playroom—and a double attached garage. The open-concept main floor offers an abundance of natural light through large windows, a spacious living area with bonus nook, island with breakfast bar, half bath, and a spacious dining space that opens to a private patio overlooking pristine greenspace. Upstairs, the primary suite includes a walk-in closet and 3pc ensuite with walk-in shower. Two more generous sized bedrooms, a full bath, and laundry room complete the top floor. This quiet, well-kept complex offers low-maintenance living close to parks, walking trails, schools, shopping, public transit, and easy access to Ellerslie Rd, 50th Street, and the Anthony Henday. Pride of ownership shows throughout—just move in and enjoy! Well-managed complex with affordable condo fees. (id:62055)
Exp Realty
44 Lennox Dr
St. Albert, Alberta
BEAUTIFUL BUNGALOW WITH DOUBLE HEATED AND INSULATED ATTACHED GARAGE 3 BEDROOMS UP, ONE DOWN, VAULTED CEILINGS FRONT TO BACK, BEAUTIFUL HARDWOOD FLOOR THRUOUT, EXCEPT BATHROOMS, ROOF REDONE IN 2023, 3 FULL BATHROOMS, WOOD FIREPLACE, COVERED DECK AREA FOR BBQ WHEN IT RAINS, LARGE DECK WITH GLASS RAILINGS, 2 APPLE TREES IN BACKYARD, NEW BACK VINYL FENCE WITH LIFE TIME WARRANTY HOUSE WAS BUILT BY CHAMPAGNE HOMES, BAY WINDOW IN LIVING ROOM, PET FREE ANS SMOKING FREE HOME IS READY FOR FAMILY (id:62055)
RE/MAX River City
10015 97 Av Nw
Edmonton, Alberta
Discover this spectacular home in Rossdale on a double lot, only steps to the River Valley with striking views of the Alberta Legislature from your front street. The main floor features a spacious open-concept kitchen with gas stove, granite counter tops and SS Appliances. The formal dining room is one of a kind w/ custom curtains that will make for a conversation piece at dinner! The cozy front living room sets the mood with a gas fire place & original built-in craftsman cabinets. The main floor primary bedroom includes a renovated 5-piece ensuite w/ a tiled shower & clawfoot tub to maintain the homes old-school charm. Upstairs, an open loft is perfect for a morning coffee, or cuddling with the family for a movie. Two generously sized bedrooms each offer built-in window nooks for reading/extra storage. The fully finished basement has 2 bedroom in-law suite with massive windows, and it's own private entrance and private patio. Major updates: plumbing, electrical, shingles, triple pane windows, and more! (id:62055)
Exp Realty
219 42 Av Nw
Edmonton, Alberta
Welcome Home!. This home offers 3 bedrooms, 2.5 bathrooms, an oversized 22' x 22' double car detached garage & a fully fenced south facing backyard. The private fully fenced backyard with its concrete patio is perfect for family gatherings, the family dogs & BBQ's. The spacious kitchen offers granite countertops, a beautiful backsplash, stainless steel appliances, a beautiful open concept to the dining area. The living room has plenty of space for the whole family, & the front entrance is conveniently located with a closet as well. Also the main floor boast 9 foot ceilings. The primary bedroom offers an ensuite with plenty of space. Plus, there is a large walk-in closet. The 2 spare rooms are warm and inviting. The laundry is located on the top floor. The basement is undeveloped and ready for your future ideas or loads of storage. (id:62055)
RE/MAX Excellence


